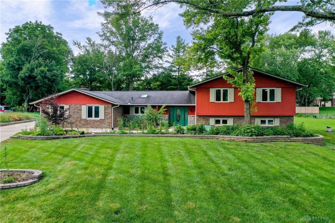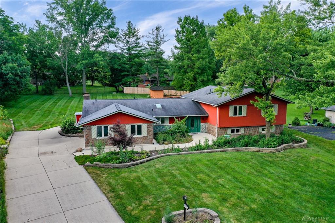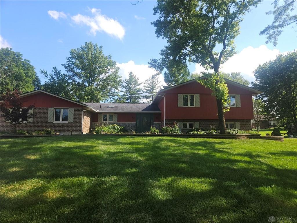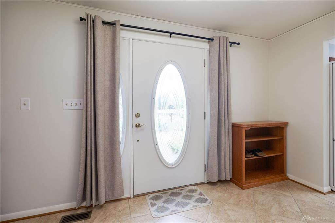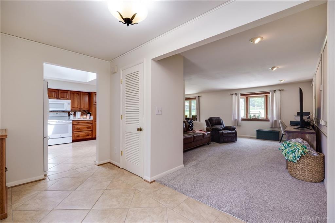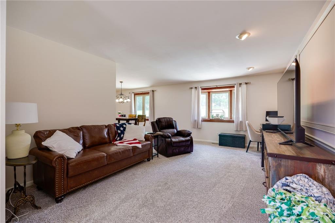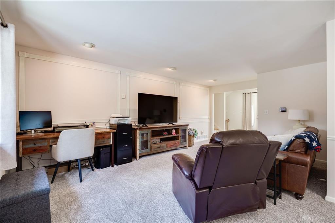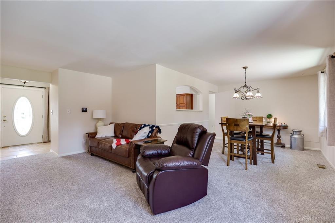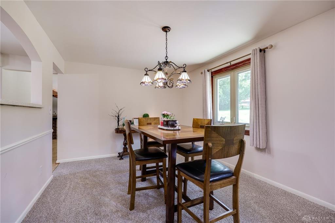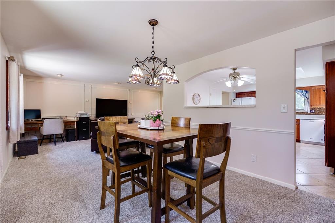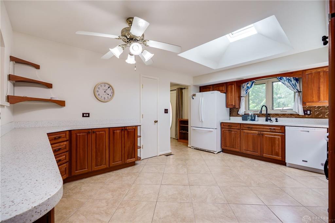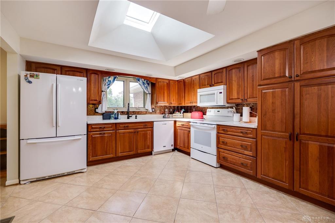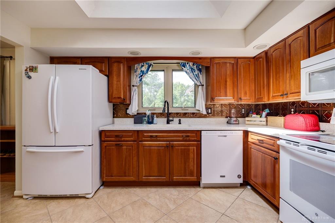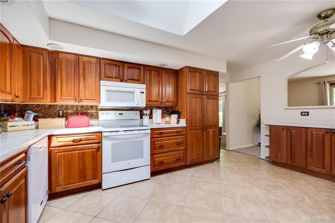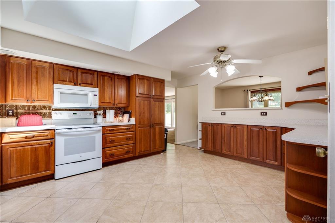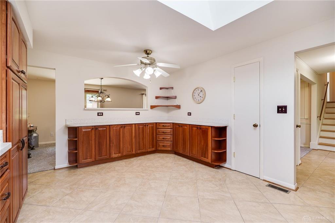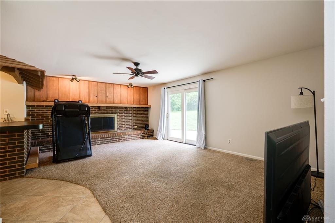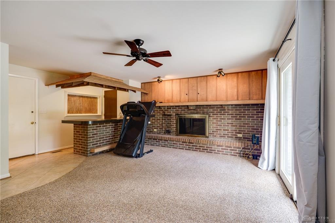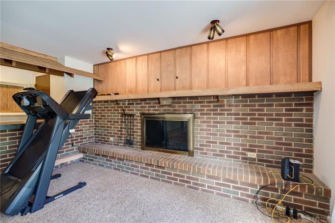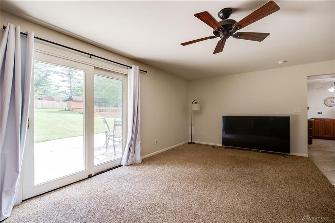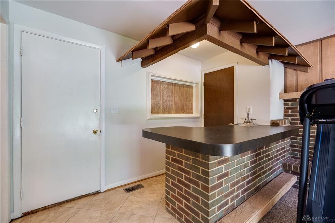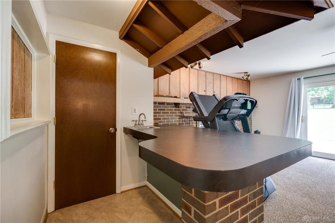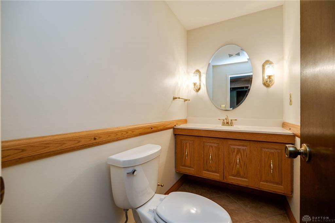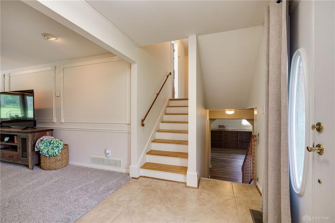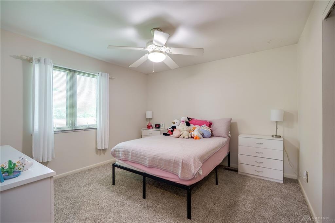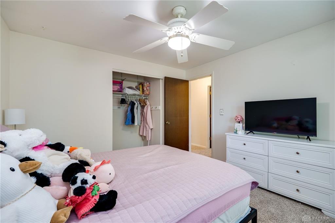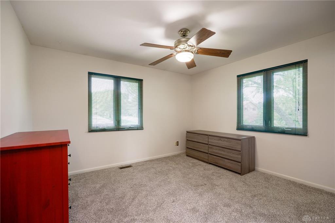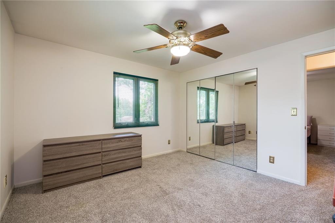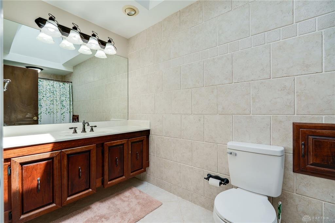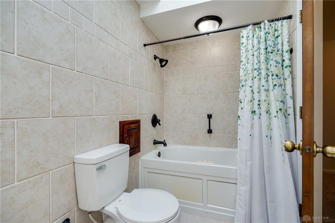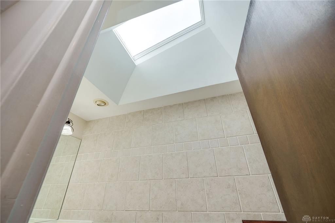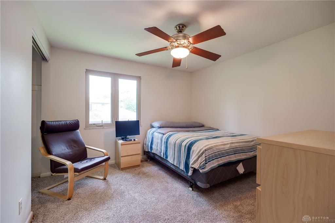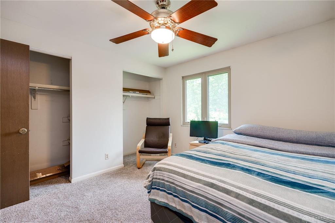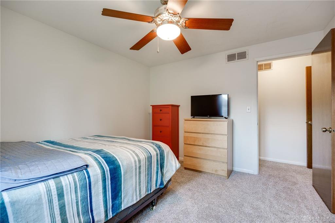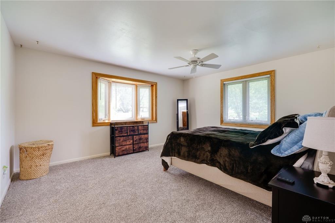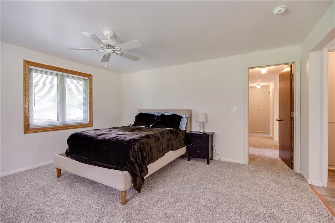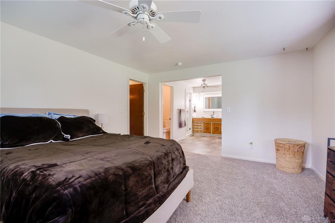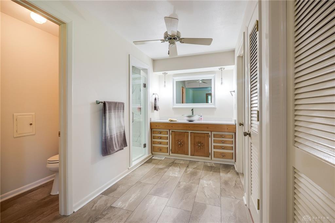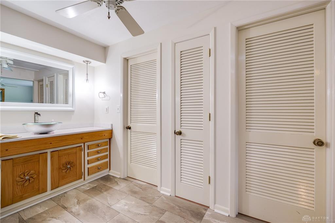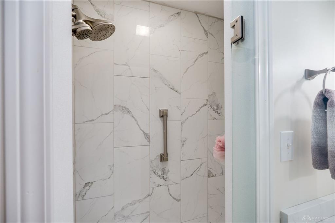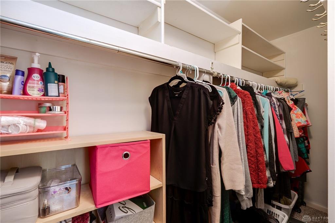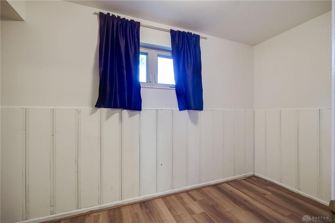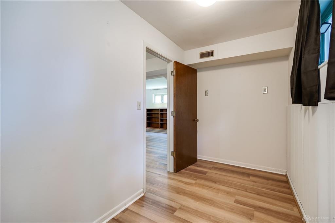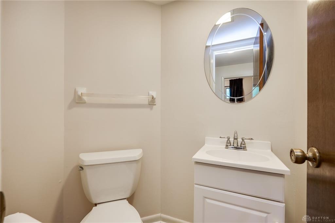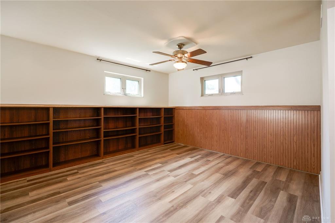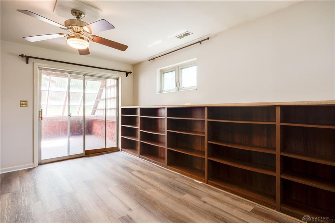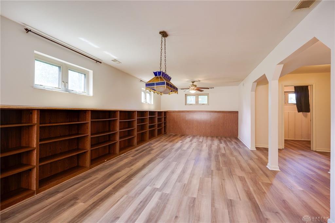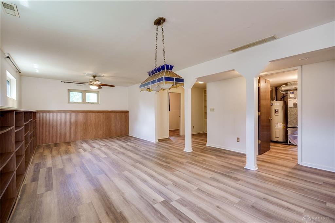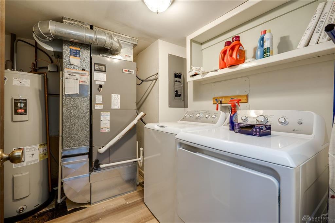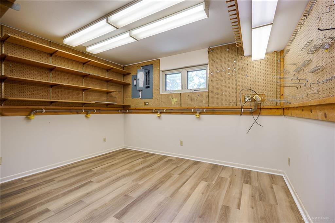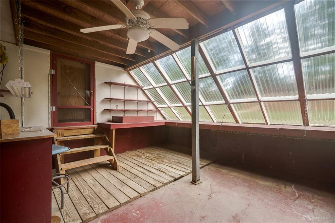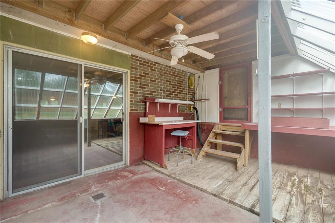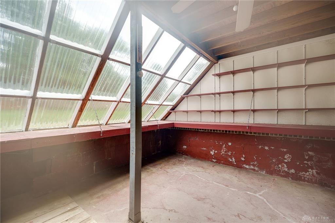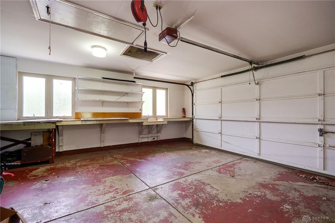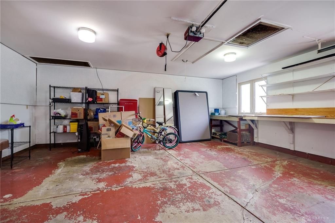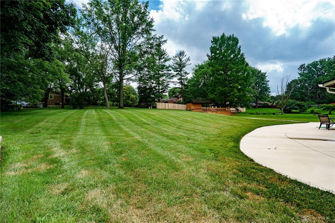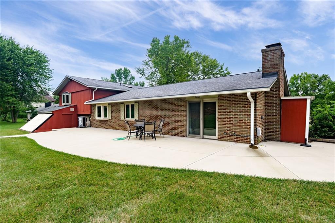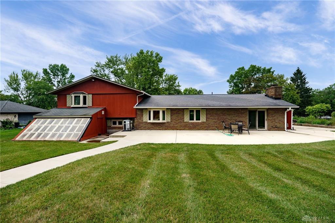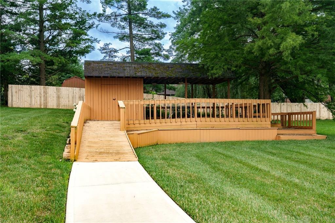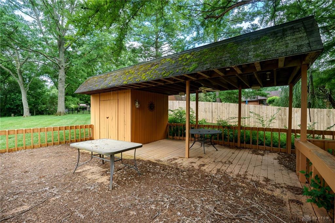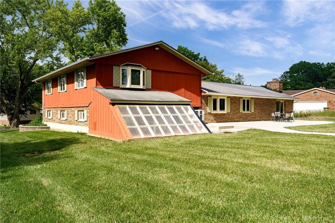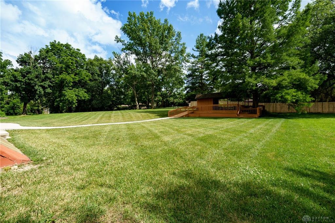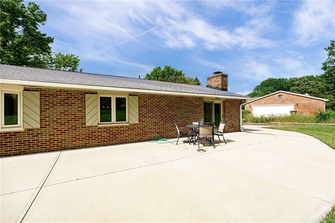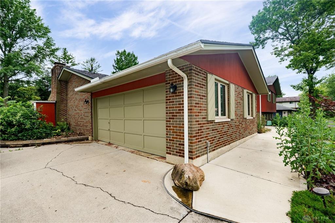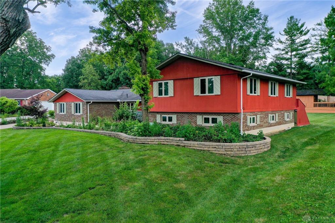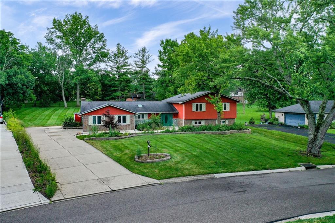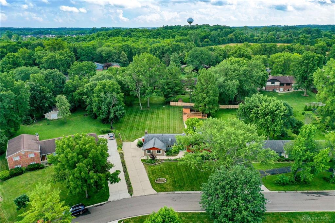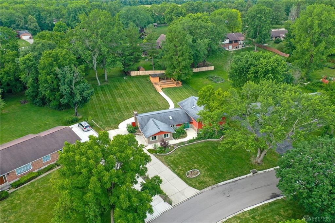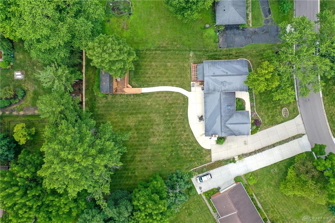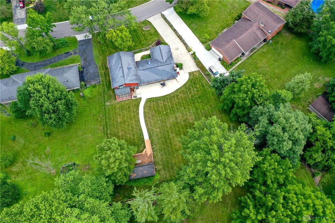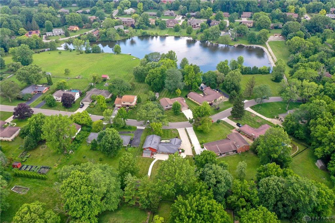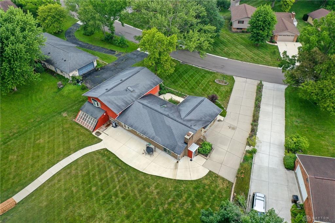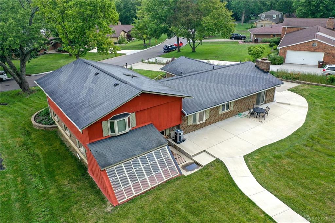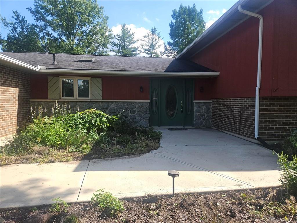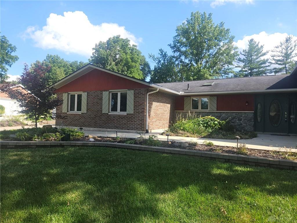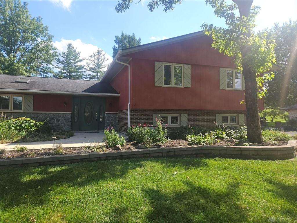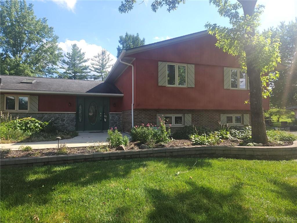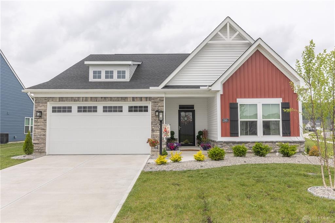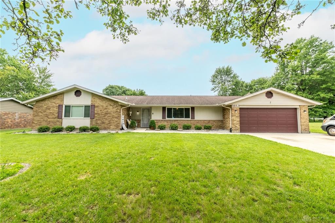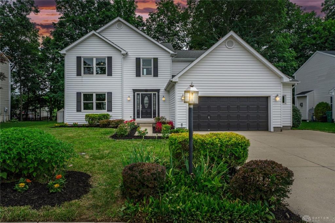3084 sq. ft.
4 baths
4 beds
$408,900 Price
937919 MLS#
Marketing Remarks
This lovely tri-level home offers generous space, boasting 4 bedrooms, 2 full baths, and 2 half baths with over 3,000 sq ft of living space. Step inside and enjoy the open feel of the combined living and dining room, complete with a bay window that fills the space with natural light. The kitchen overlooks the dining area and features beautiful wood cabinetry, a high counter bar, ample counter space, and two pantries, plus skylight that brightens the heart of the home. New carpet the living room, dining room, and upper level. The inviting family room showcases a wood-burning fireplace (not warranted in sale), a beautiful wall-to-wall brick façade, handsome mantel, and a large hearth. Entertain with ease at the wet bar, complete with a spacious bar top and adjacent half bath. Upstairs, you’ll find four bedrooms and two full baths, most with ceiling fans. The primary suite includes a bay window, walk-in closet, dressing area, and a tiled shower with both stationary and handheld shower heads. The lower level boasts a huge recreation room with LVP flooring and a full wall of built-in bookshelves—ideal for family activities or a cozy home library. There's also a workshop featuring wall-to-wall pegboard and ample storage. There is also an additional office/storage room—perfect for hobbies, crafts, or working from home. Step outside to enjoy the expansive patio, a walkway to the storage shed offering a roofed shelter area. All set on a spacious .59-acre lot. HVAC (2020), Water Heater (2020). Fridge in garage does not convey. Property sold "As Is" as part of an estate settlement. Don’t miss this opportunity to own a beautiful, spacious home with room to grow and make your own!
additional details
- Outside Features Cable TV,Deck,Patio,Storage Shed
- Heating System Electric,Forced Air,Heat Pump
- Cooling Central,Heat Pump
- Fireplace One,Woodburning
- Garage 2 Car,Attached,Opener,Overhead Storage
- Total Baths 4
- Utilities 220 Volt Outlet,City Water,Sanitary Sewer
- Lot Dimensions 95x232x161x199
Room Dimensions
- Entry Room: 8 x 11 (Main)
- Living Room: 12 x 17 (Main)
- Dining Room: 10 x 13 (Main)
- Family Room: 16 x 20 (Main)
- Kitchen: 10 x 13 (Main)
- Primary Bedroom: 13 x 15 (Second)
- Bedroom: 11 x 12 (Second)
- Bedroom: 11 x 11 (Second)
- Bedroom: 11 x 11 (Second)
- Rec Room: 12 x 36 (Lower Level)
- Study/Office: 6 x 12 (Lower Level)
- Other: 10 x 11 (Lower Level)
Virtual Tour
Great Schools in this area
similar Properties
2085 Codaz Way
One year new!!! Impeccably decorated home awaits n...
More Details
$433,000
3653 Knollwood Drive
Location, layout, ambience, convenience, and value...
More Details
$425,000
4182 Fox Fern Court
You’ll love the space, updates, and layout of th...
More Details
$425,000

- Office : 937.434.7600
- Mobile : 937-266-5511
- Fax :937-306-1806

My team and I are here to assist you. We value your time. Contact us for prompt service.
Mortgage Calculator
This is your principal + interest payment, or in other words, what you send to the bank each month. But remember, you will also have to budget for homeowners insurance, real estate taxes, and if you are unable to afford a 20% down payment, Private Mortgage Insurance (PMI). These additional costs could increase your monthly outlay by as much 50%, sometimes more.
 Courtesy: Dana Ward Realty (937) 701-4044 Dana Ward
Courtesy: Dana Ward Realty (937) 701-4044 Dana Ward
Data relating to real estate for sale on this web site comes in part from the IDX Program of the Dayton Area Board of Realtors. IDX information is provided exclusively for consumers' personal, non-commercial use and may not be used for any purpose other than to identify prospective properties consumers may be interested in purchasing.
Information is deemed reliable but is not guaranteed.
![]() © 2025 Georgiana C. Nye. All rights reserved | Design by FlyerMaker Pro | admin
© 2025 Georgiana C. Nye. All rights reserved | Design by FlyerMaker Pro | admin

