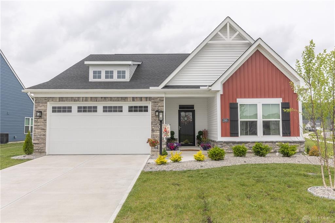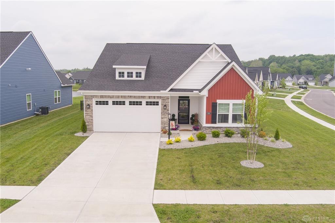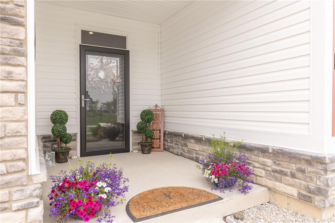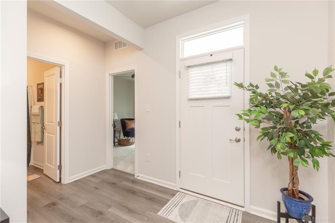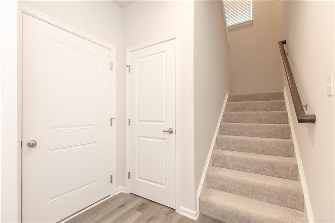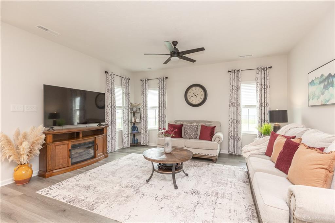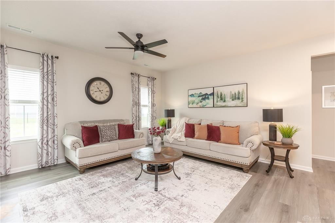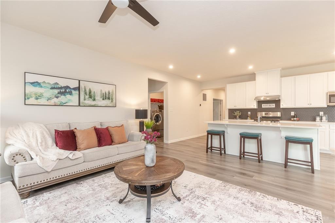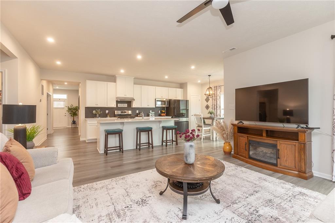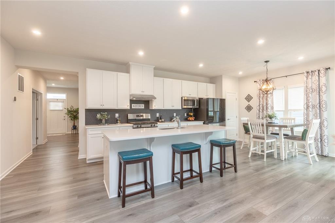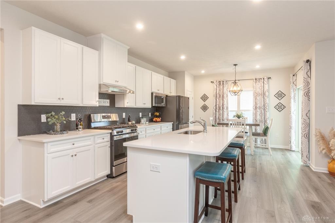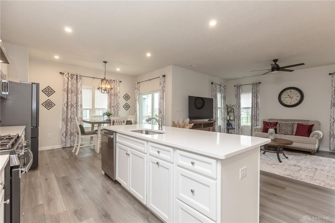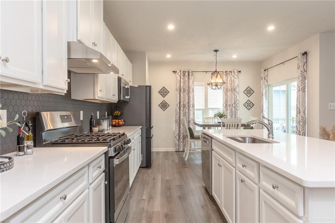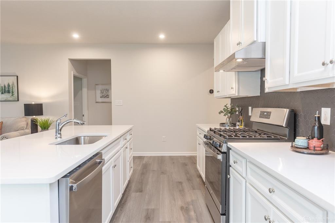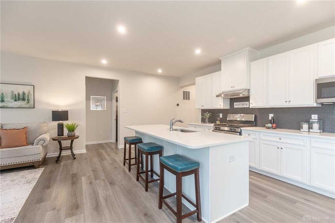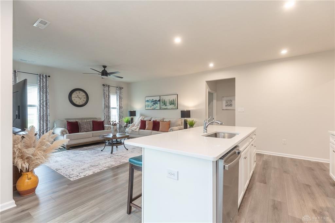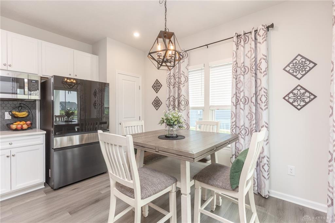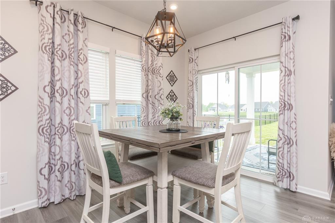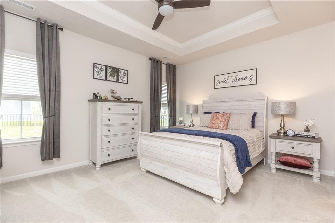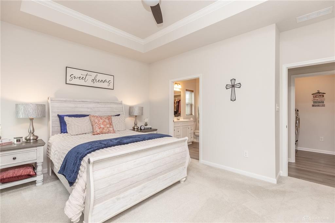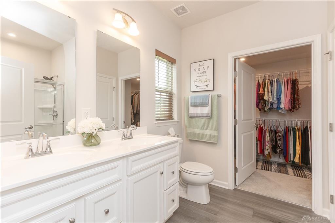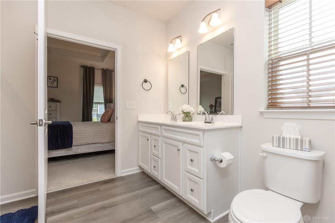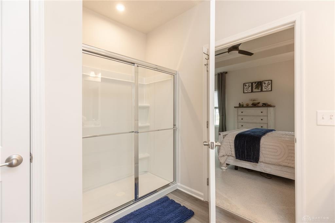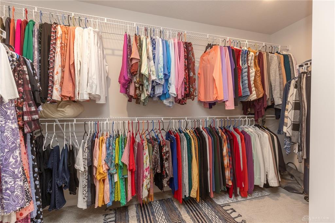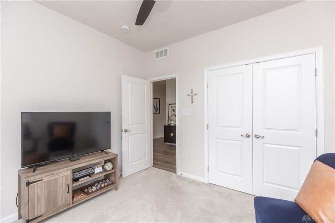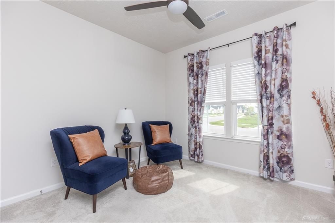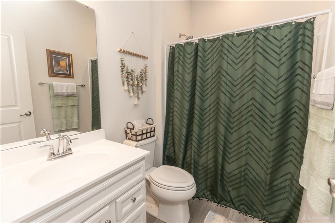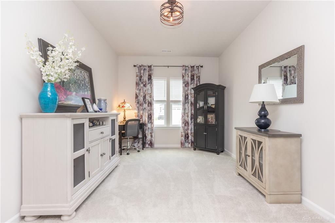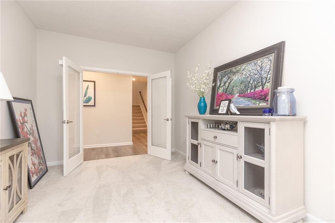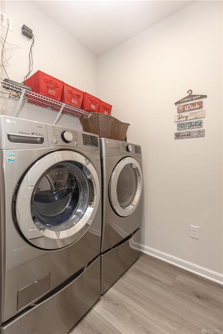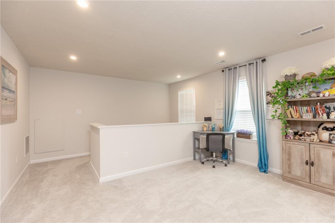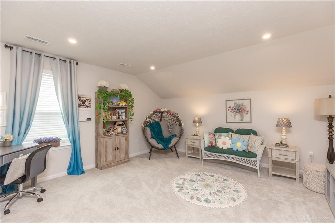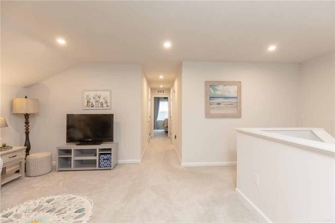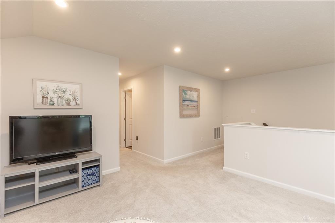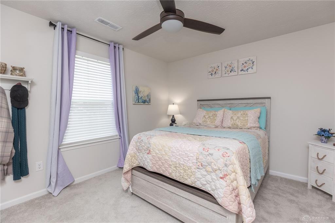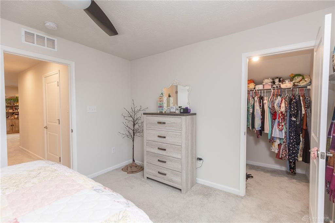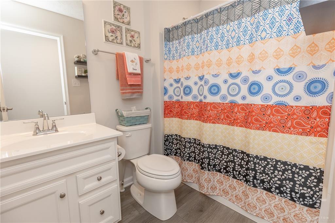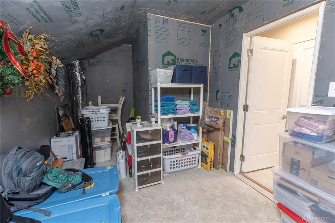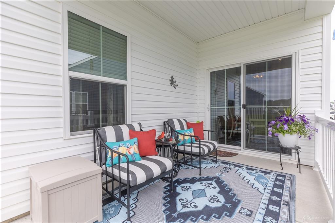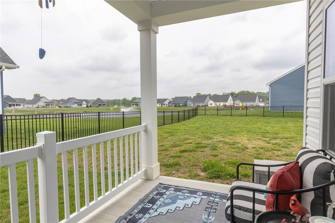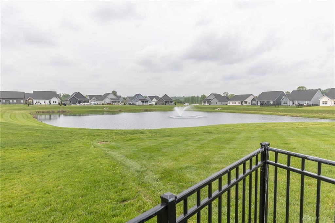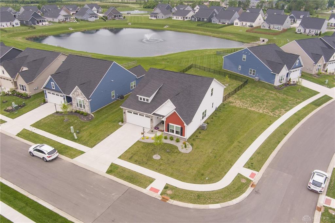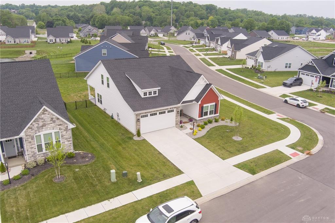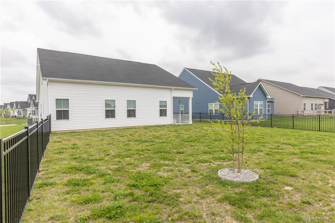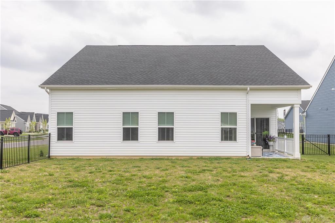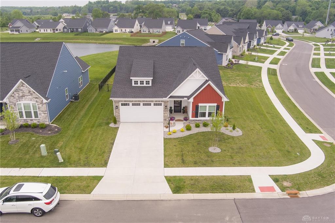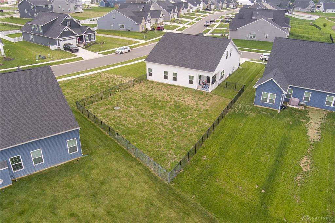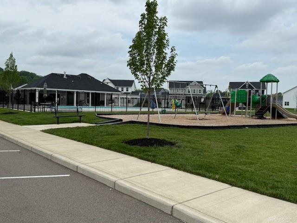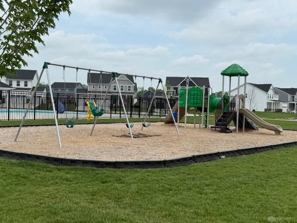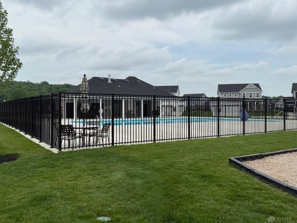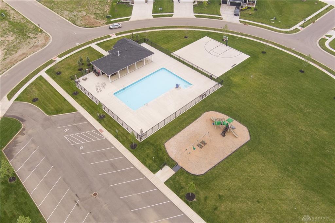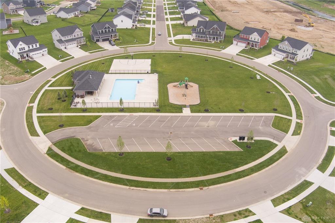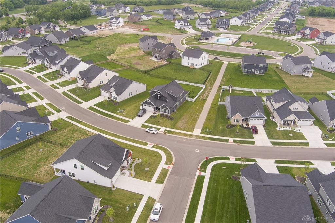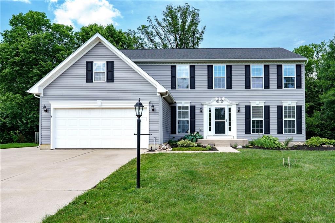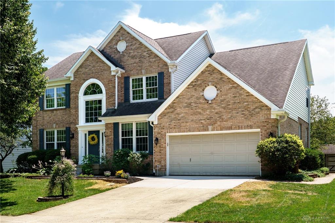Marketing Remarks
One year new!!! Impeccably decorated home awaits new owner. Imagine the feel of a brand new home without the wait! This gorgeous home shows like a model throughout! VA eligible buyers can assume fixed 5.75% with approximately $33,000 down. Beautiful new upgraded landscaping just installed out front & on side of home. Beautiful formal entry leads into an amazing floor plan with a great room open to the kitchen. This beautifully appointed kitchen with spacious island features a gas stove, quartz countertops & a farmhouse sink making it the perfect place for family & friends to gather. The dinette area sits adjacent to the kitchen & offers a view to a delightful covered rear patio. The primary bedroom is located on the back side of the home & features a gorgeous bath & wonderful walk-in closet. Bedroom 2 is also located on the main floor & is separated from the home office with French doors, by the second full bath. Upstairs is a pleasant surprise with an enclosed loft area perfect for a rec room or family room. Bedroom 3 is absolutely charming & just down the hall & features its own walk-in closet! The third full bath is located on this second level. Located just across from this bath is a huge, carpeted storage room that measures 14' x 8'.5"! This floorplan easily lends itself to becoming a four bedroom home by simply adding a closet to the main floor home office. Rear yard totally enclosed with beautiful fencing. The view from your covered rear porch gives you the feel of resort living with a view of the pond & fountain. The way your porch is positioned also give you wonderful privacy for that morning cup of coffee. Enjoy the wonderful amenities of Nathaniel's Grove including walking trails, pool, playground & clubhouse. Semiannual taxes have not been fully assessed at this time by Greene County. Call me, Dan Zimmer, if you have questions.
additional details
- Outside Features Fence,Patio
- Heating System Forced Air,Natural Gas
- Cooling Central
- Garage 2 Car,Attached,Opener
- Total Baths 3
- Utilities 220 Volt Outlet,City Water,Natural Gas,Sanitary Sewer,Storm Sewer
- Lot Dimensions irregular
Room Dimensions
- Entry Room: 6 x 9 (Main)
- Great Room: 14 x 16 (Main)
- Eat In Kitchen: 12 x 19 (Main)
- Primary Bedroom: 13 x 15 (Main)
- Bedroom: 11 x 11 (Main)
- Bedroom: 11 x 13 (Second)
- Study/Office: 10 x 15 (Main)
- Bonus Room: 14 x 15 (Second)
- Utility Room: 5 x 5 (Main)
Great Schools in this area
similar Properties
2337 Eastwind Drive
Welcome Home! First time offered to the market. ...
More Details
$454,900
3605 Queen Victoria Court
Welcome to this thoughtfully designed home, perfec...
More Details
$450,000
4193 Country Glen Circle
Welcome to this beautiful “Muirfield” model in...
More Details
$449,900

- Office : 937.434.7600
- Mobile : 937-266-5511
- Fax :937-306-1806

My team and I are here to assist you. We value your time. Contact us for prompt service.
Mortgage Calculator
This is your principal + interest payment, or in other words, what you send to the bank each month. But remember, you will also have to budget for homeowners insurance, real estate taxes, and if you are unable to afford a 20% down payment, Private Mortgage Insurance (PMI). These additional costs could increase your monthly outlay by as much 50%, sometimes more.
 Courtesy: Home Site Realty (937) 559-6363 Daniel V Zimmer
Courtesy: Home Site Realty (937) 559-6363 Daniel V Zimmer
Data relating to real estate for sale on this web site comes in part from the IDX Program of the Dayton Area Board of Realtors. IDX information is provided exclusively for consumers' personal, non-commercial use and may not be used for any purpose other than to identify prospective properties consumers may be interested in purchasing.
Information is deemed reliable but is not guaranteed.
![]() © 2025 Georgiana C. Nye. All rights reserved | Design by FlyerMaker Pro | admin
© 2025 Georgiana C. Nye. All rights reserved | Design by FlyerMaker Pro | admin

