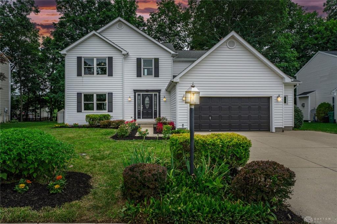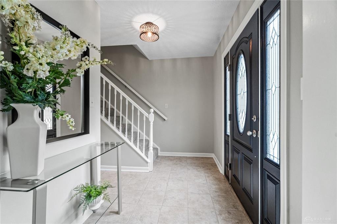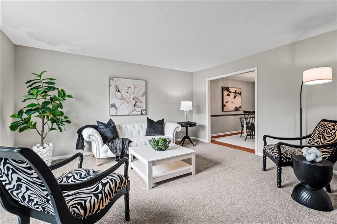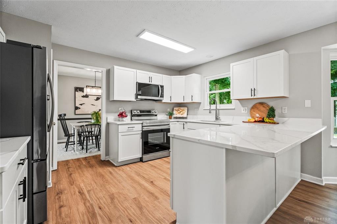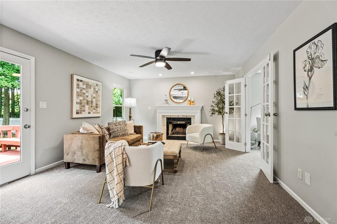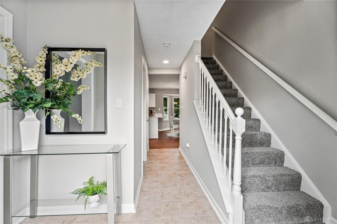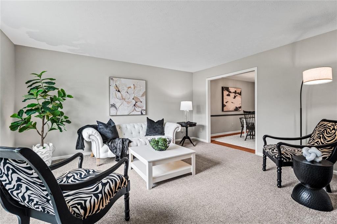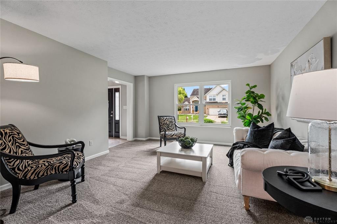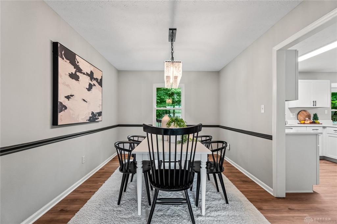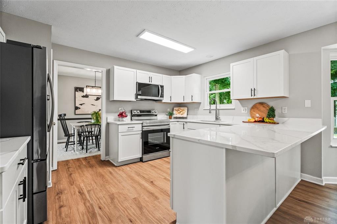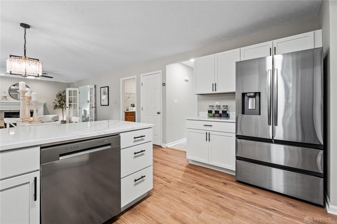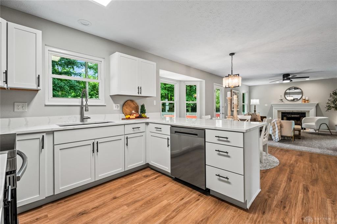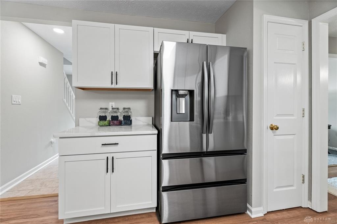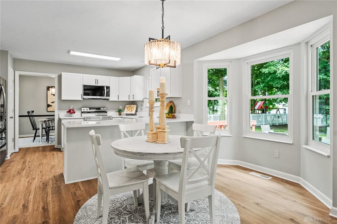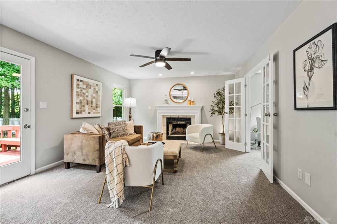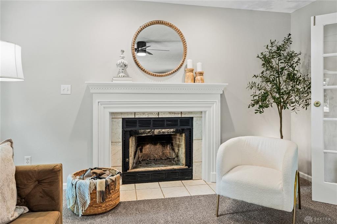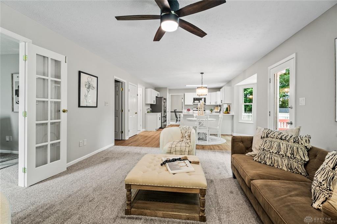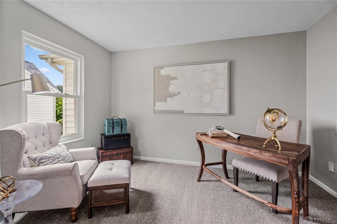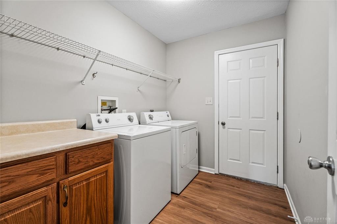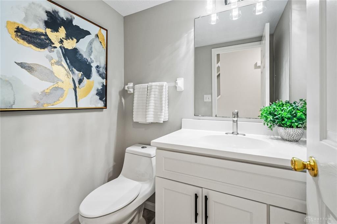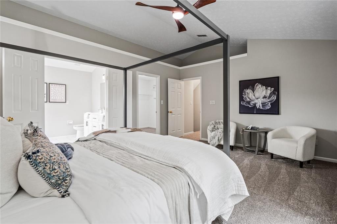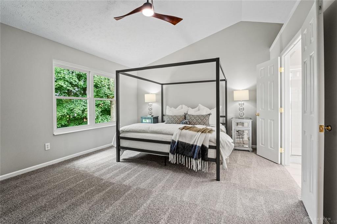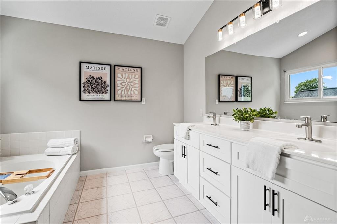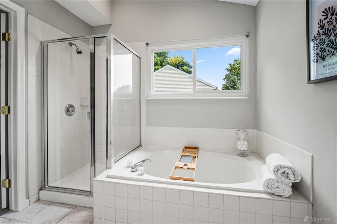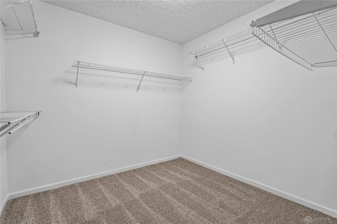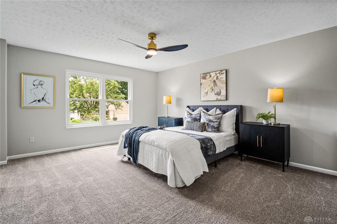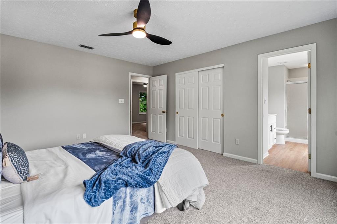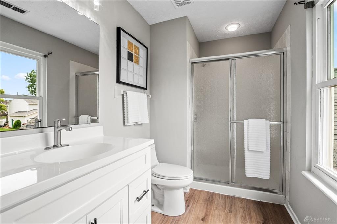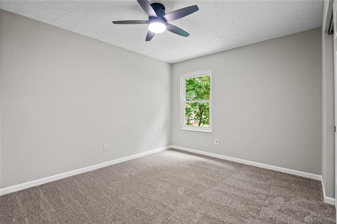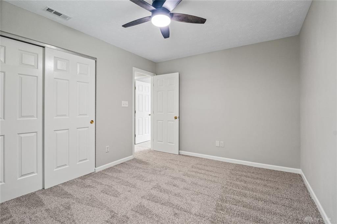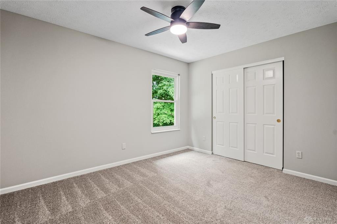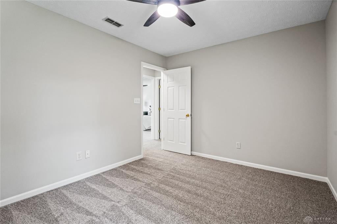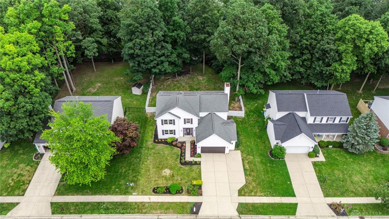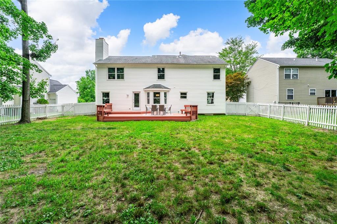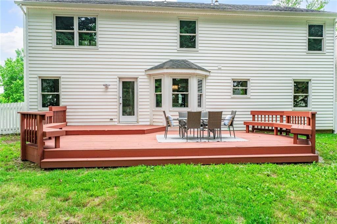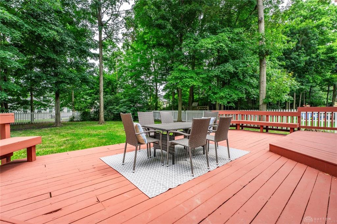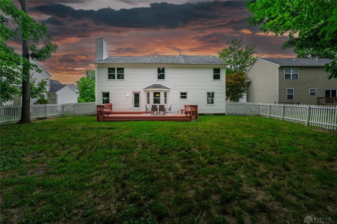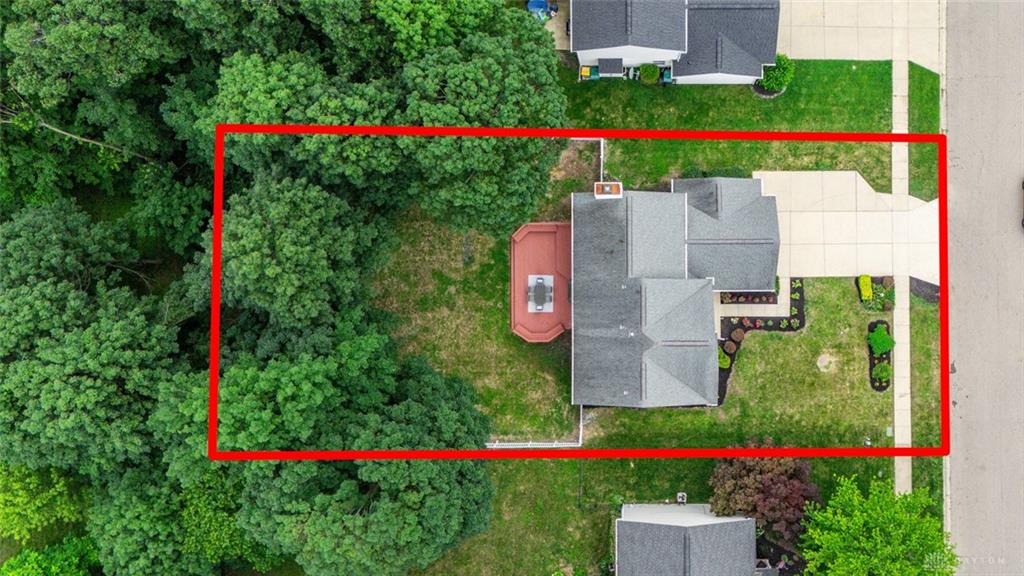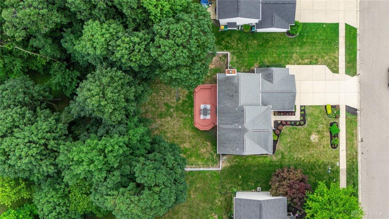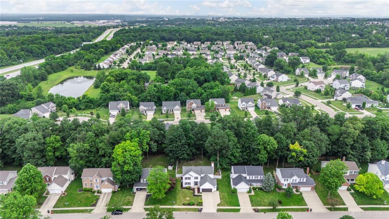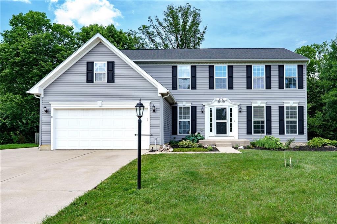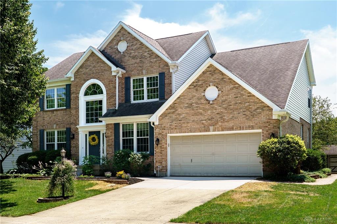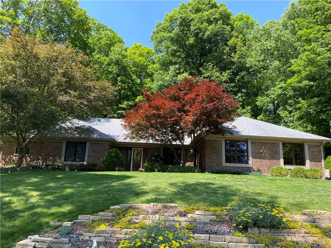2468 sq. ft.
4 baths
4 beds
$425,000 Price
938518 MLS#
Marketing Remarks
You’ll love the space, updates, and layout of this 4-bedroom, 3.5-bath gem in the Summerfield neighborhood of Beavercreek, located in the heart of the award-winning Beavercreek school district! With nearly 2,500 sq ft of finished living space—plus a full 1,228 sq ft unfinished basement—this home offers room to grow, work, and unwind, including a dedicated office/study for working from home or flexible living. Step inside to find fresh paint throughout, new flooring and carpet, updated lighting and ceiling fans, and triple-pane windows that help with energy efficiency and comfort. The kitchen shines with brand-new quartz counters, new cabinets, sink, faucet, new refrigerator, and new flooring—a fresh, stylish space that’s ready for everyday living. The layout of the home is functional and flexible, featuring a main-floor office with French doors, a cozy wood-burning fireplace, and a spacious primary suite with vaulted ceilings, a large walk-in closet, soaking tub, and separate shower. One of the secondary bedrooms includes a full en-suite bathroom, while the other two share a hall bath. Enjoy summer evenings on the back deck overlooking the fully fenced backyard—recently landscaped with room to personalize and make your own. The home also includes an irrigation system (not currently in use), which could help bring the outdoor space to its full potential. Conveniently located near parks, shopping, dining, and WPAFB—this one is easy to love!
additional details
- Outside Features Deck,Fence,Lawn Sprinkler
- Heating System Forced Air,Natural Gas
- Cooling Central
- Fireplace Woodburning
- Garage 2 Car,Attached,Opener,Overhead Storage,Storage
- Total Baths 4
- Utilities 220 Volt Outlet,Natural Gas,Sanitary Sewer
- Lot Dimensions 163x75
Room Dimensions
- Entry Room: 11 x 15 (Main)
- Living Room: 15 x 16 (Main)
- Dining Room: 10 x 14 (Main)
- Kitchen: 11 x 14 (Main)
- Breakfast Room: 8 x 16 (Main)
- Family Room: 14 x 17 (Main)
- Study/Office: 9 x 13 (Main)
- Laundry: 7 x 9 (Main)
- Primary Bedroom: 14 x 17 (Second)
- Bedroom: 14 x 15 (Second)
- Bedroom: 10 x 13 (Second)
- Bedroom: 10 x 14 (Second)
- Rec Room: 28 x 45 (Basement)
Virtual Tour
Great Schools in this area
similar Properties
3605 Queen Victoria Court
Welcome to this thoughtfully designed home, perfec...
More Details
$450,000
4193 Country Glen Circle
Welcome to this beautiful “Muirfield” model in...
More Details
$449,900
2954 Stauffer Drive
This solid Bob Arnold built home has been thoughtf...
More Details
$444,900

- Office : 937.434.7600
- Mobile : 937-266-5511
- Fax :937-306-1806

My team and I are here to assist you. We value your time. Contact us for prompt service.
Mortgage Calculator
This is your principal + interest payment, or in other words, what you send to the bank each month. But remember, you will also have to budget for homeowners insurance, real estate taxes, and if you are unable to afford a 20% down payment, Private Mortgage Insurance (PMI). These additional costs could increase your monthly outlay by as much 50%, sometimes more.
 Courtesy: Keller Williams Advisors Rlty (937) 848-6255 Aimee J Minda
Courtesy: Keller Williams Advisors Rlty (937) 848-6255 Aimee J Minda
Data relating to real estate for sale on this web site comes in part from the IDX Program of the Dayton Area Board of Realtors. IDX information is provided exclusively for consumers' personal, non-commercial use and may not be used for any purpose other than to identify prospective properties consumers may be interested in purchasing.
Information is deemed reliable but is not guaranteed.
![]() © 2025 Georgiana C. Nye. All rights reserved | Design by FlyerMaker Pro | admin
© 2025 Georgiana C. Nye. All rights reserved | Design by FlyerMaker Pro | admin

