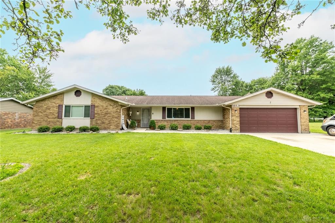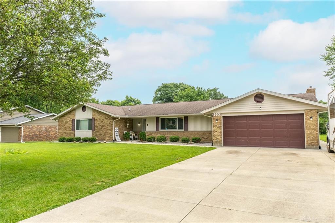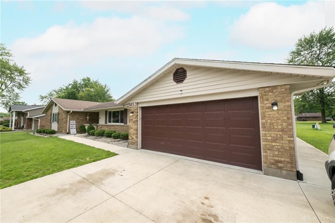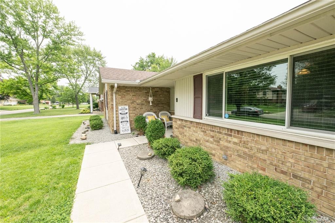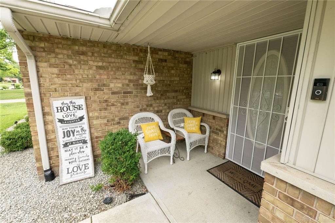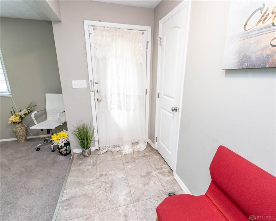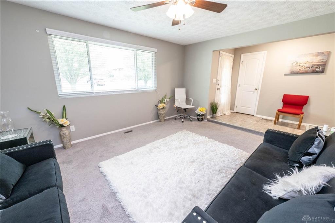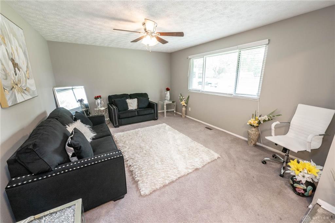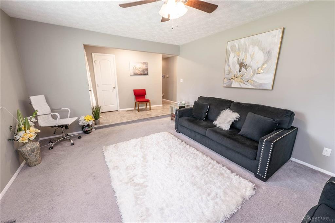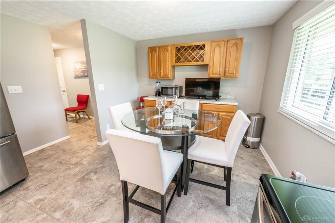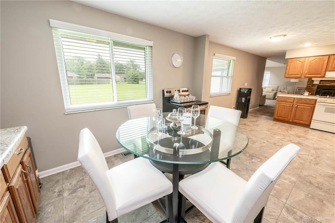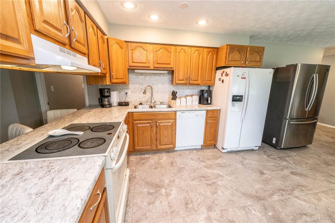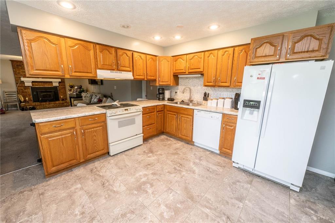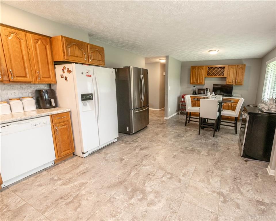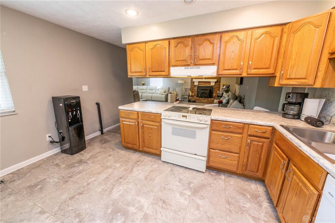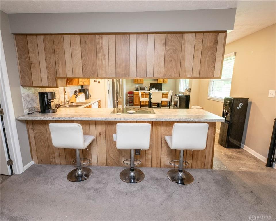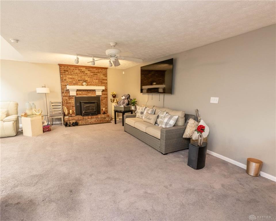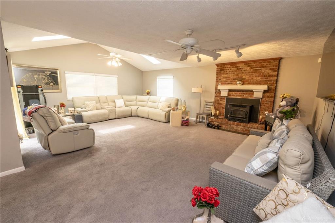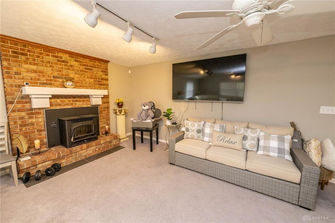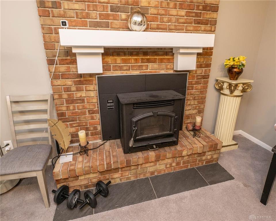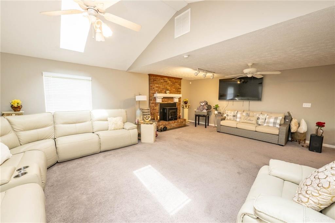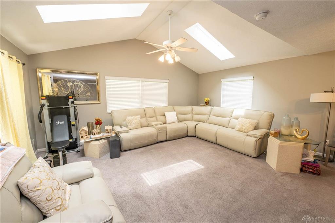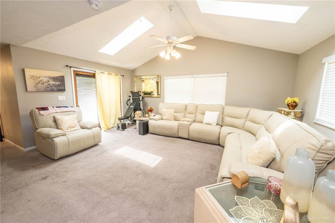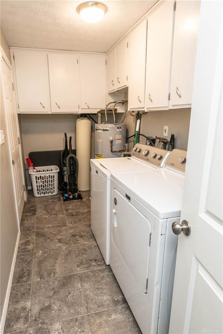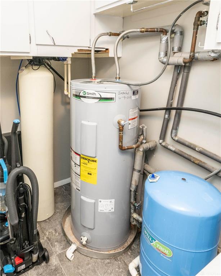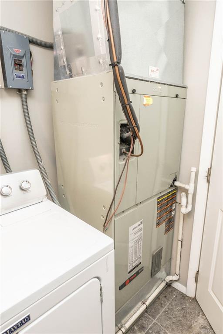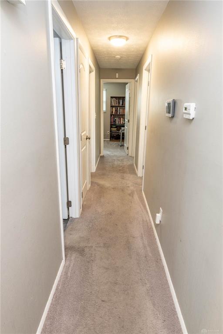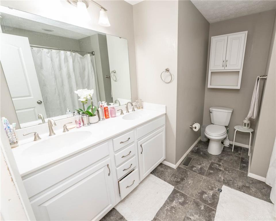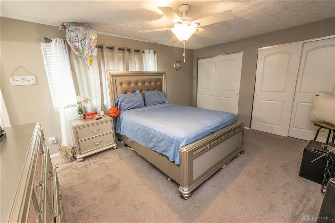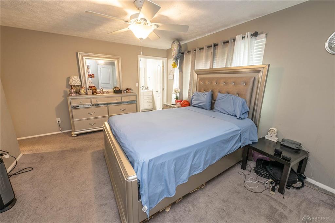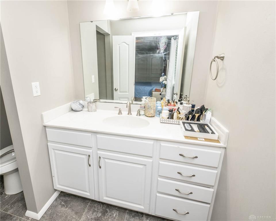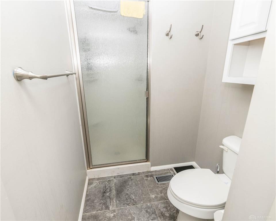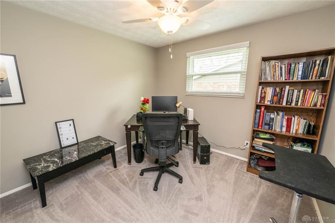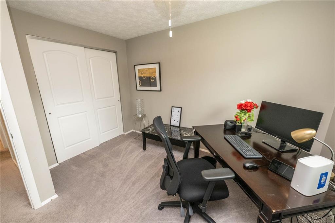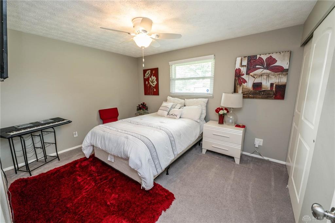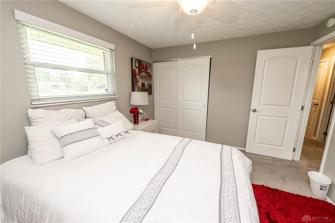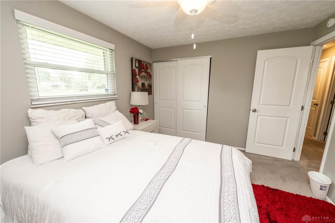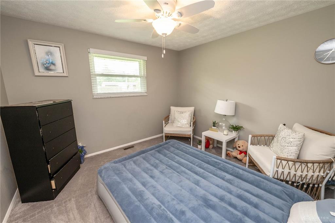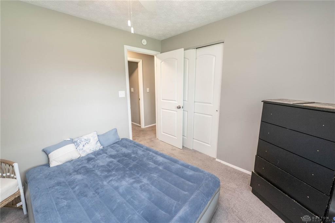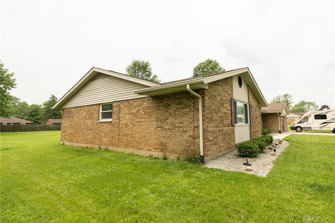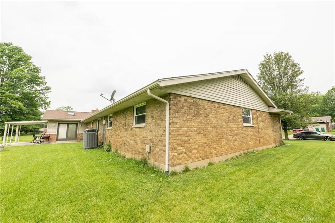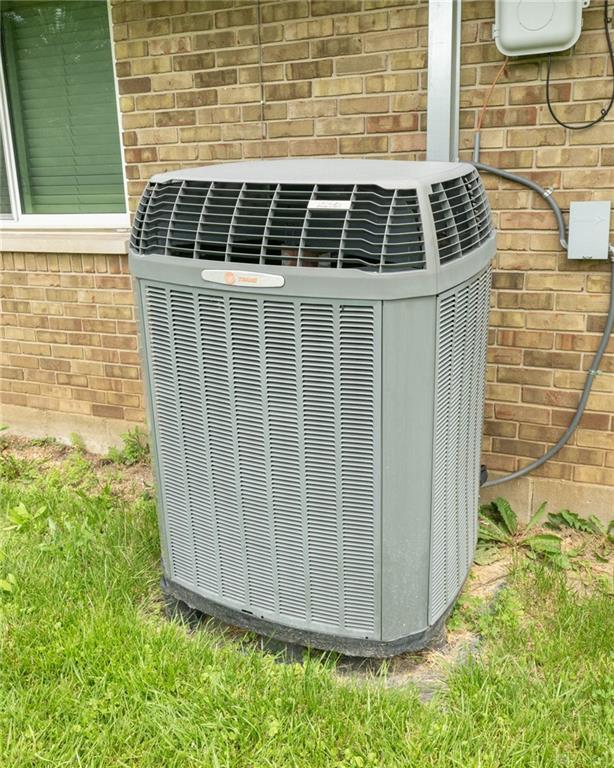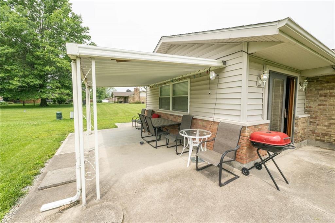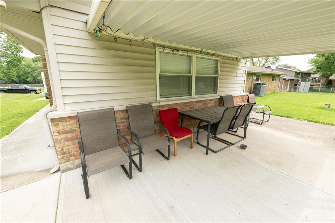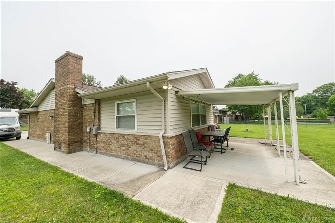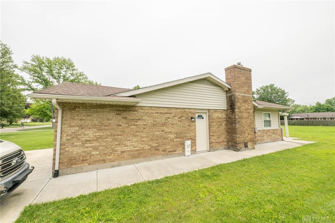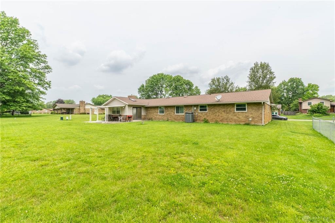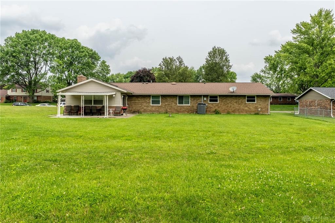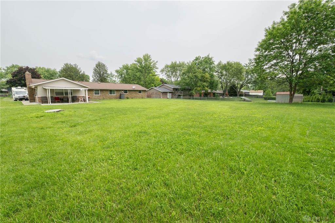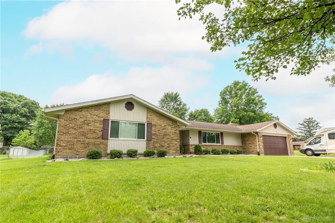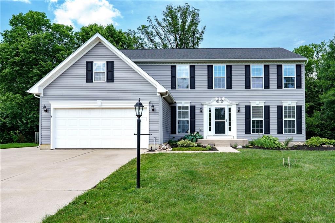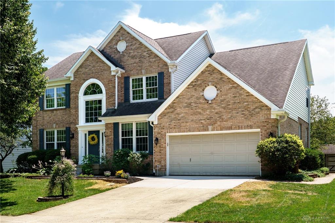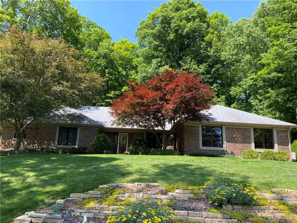Marketing Remarks
Location, layout, ambience, convenience, and value are just some sentiments conjured by this home located in the peaceful Sierra Park Estates subdivision of Beavercreek. The layout of the ranch style home offers opportunities for every mood to be experienced in the comforts of home. The living room is to the right of the entryway allowing for cordial or intimate accommodations in solitude of with others. Moving ahead and to the right, the dining area, centralized kitchen and huge family room expanses allow for the family to be in proximity to each other and yet engaged in different interests. Surrounded by windows and a patio doorway, natural light streaming in keeps the space uplifting and bright. Shades in each allow for a more subdued ambience. The wine rack at one end of the dining area makes entertaining a sinch. The bedrooms nestled along the left section of the home allows for privacy, “peace and quiet” while others are gathered in the other living spaces. The utility room nestled adjacent to the kitchen and close to the wide, attached 2-car garage has ample room for laundry work and more. Whether you’re a family that enjoys privacy and peace or are more inclined to hospitality, the 100 ft frontage, extra wide driveway, patio in the back and wide open partially fenced space in the back make this property ideal and versatile. Known for its appealing diverse residential areas, economy, and marked achievements in education, research and manufacturing, this home in Beavercreek can be yours. Come see for yourself. Be prepared to make your best offer.
additional details
- Outside Features Patio
- Heating System Electric
- Cooling Central
- Fireplace Other
- Garage 2 Car,Attached,Opener
- Total Baths 2
- Utilities 220 Volt Outlet,City Water
- Lot Dimensions 100 x 200
Room Dimensions
- Bedroom: 12 x 15 (Main)
- Bedroom: 10 x 12 (Main)
- Bedroom: 10 x 11 (Main)
- Bedroom: 9 x 10 (Main)
- Dining Room: 10 x 12 (Main)
- Entry Room: 4 x 12 (Main)
- Family Room: 18 x 22 (Main)
- Kitchen: 10 x 13 (Main)
- Living Room: 11 x 16 (Main)
- Utility Room: 6 x 11 (Main)
Great Schools in this area
similar Properties
3605 Queen Victoria Court
Welcome to this thoughtfully designed home, perfec...
More Details
$450,000
4193 Country Glen Circle
Welcome to this beautiful “Muirfield” model in...
More Details
$449,900
2954 Stauffer Drive
This solid Bob Arnold built home has been thoughtf...
More Details
$444,900

- Office : 937.434.7600
- Mobile : 937-266-5511
- Fax :937-306-1806

My team and I are here to assist you. We value your time. Contact us for prompt service.
Mortgage Calculator
This is your principal + interest payment, or in other words, what you send to the bank each month. But remember, you will also have to budget for homeowners insurance, real estate taxes, and if you are unable to afford a 20% down payment, Private Mortgage Insurance (PMI). These additional costs could increase your monthly outlay by as much 50%, sometimes more.
 Courtesy: Keller Williams Home Town Rlty (937) 890-9111 Georgia Cox
Courtesy: Keller Williams Home Town Rlty (937) 890-9111 Georgia Cox
Data relating to real estate for sale on this web site comes in part from the IDX Program of the Dayton Area Board of Realtors. IDX information is provided exclusively for consumers' personal, non-commercial use and may not be used for any purpose other than to identify prospective properties consumers may be interested in purchasing.
Information is deemed reliable but is not guaranteed.
![]() © 2025 Georgiana C. Nye. All rights reserved | Design by FlyerMaker Pro | admin
© 2025 Georgiana C. Nye. All rights reserved | Design by FlyerMaker Pro | admin

