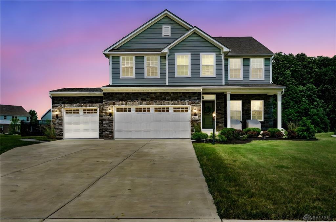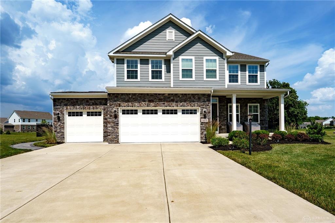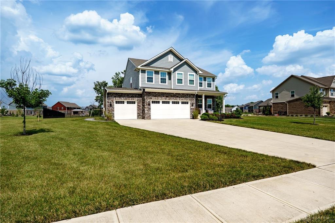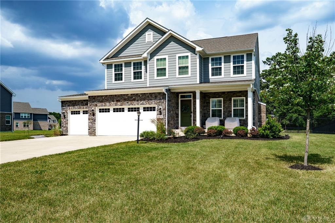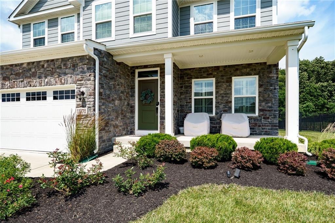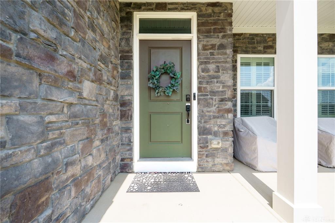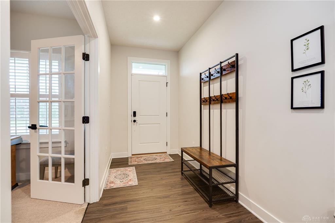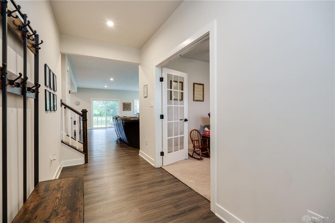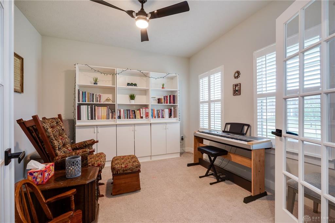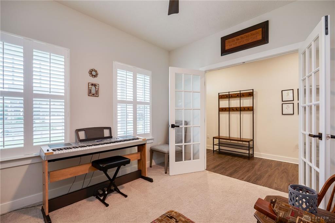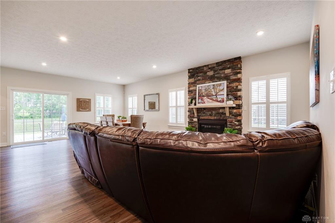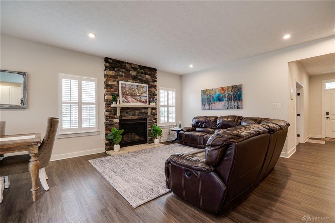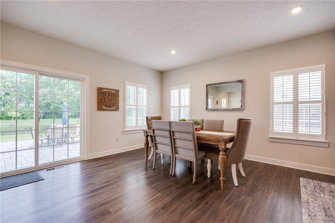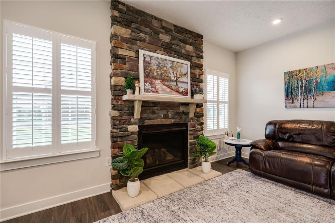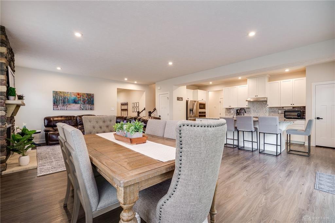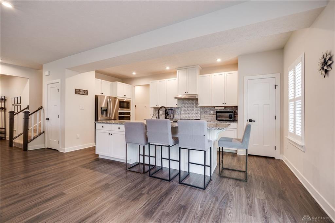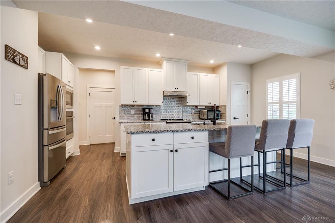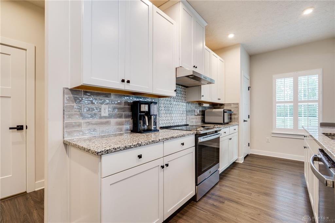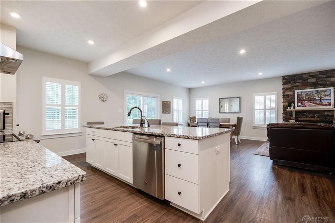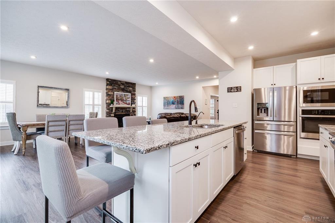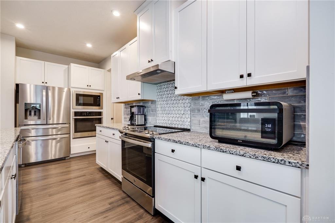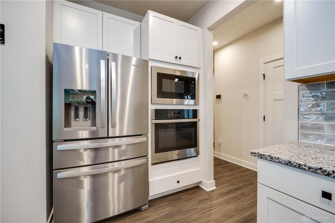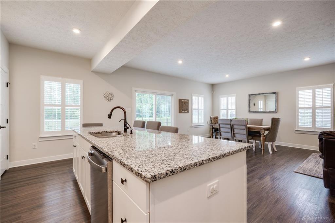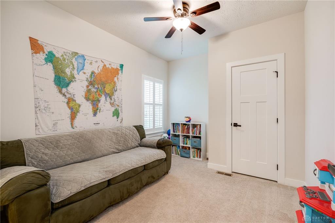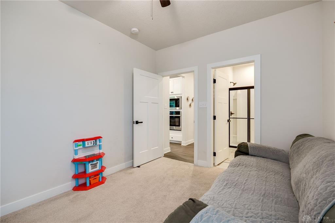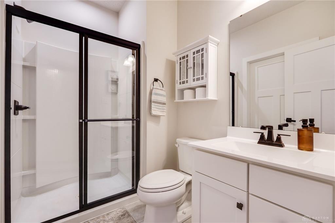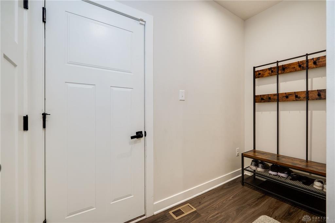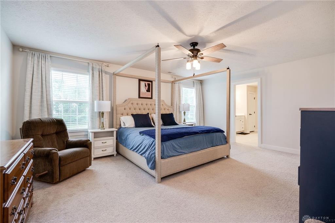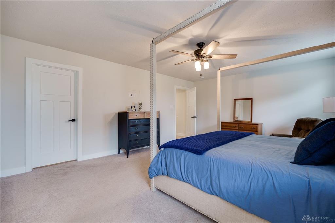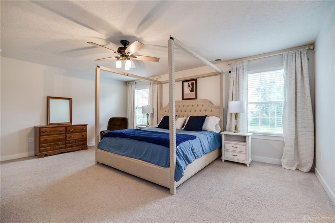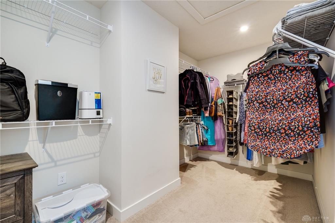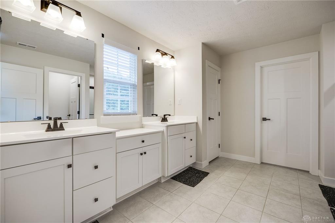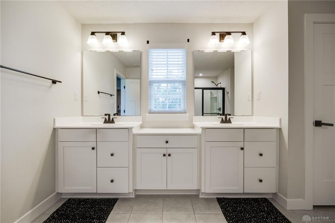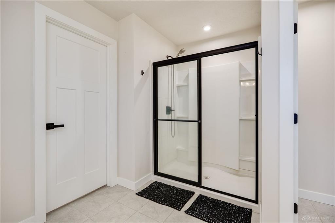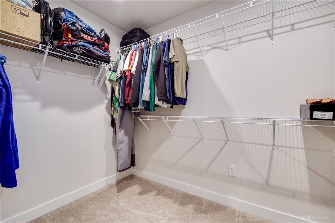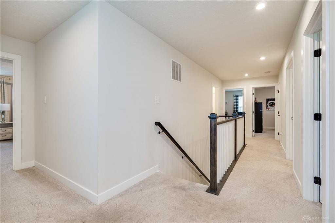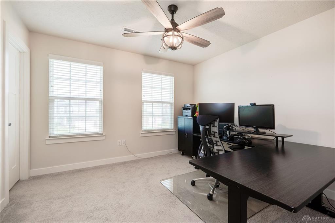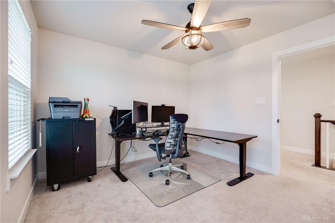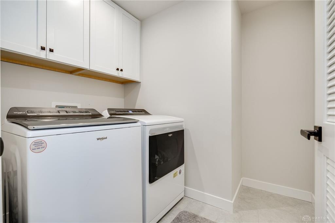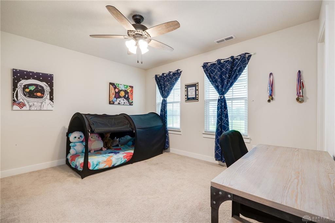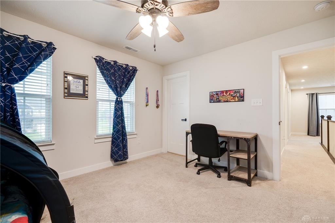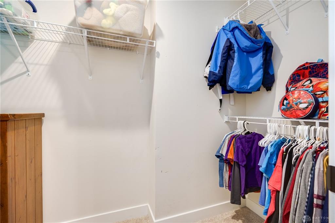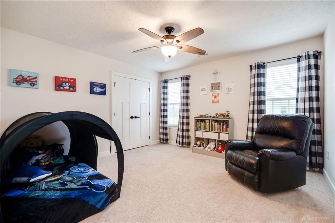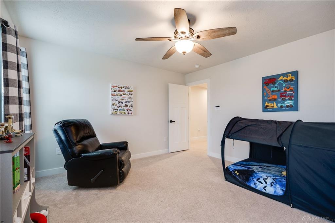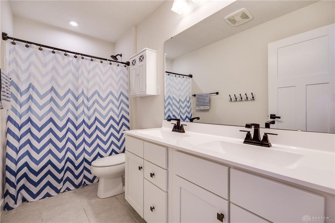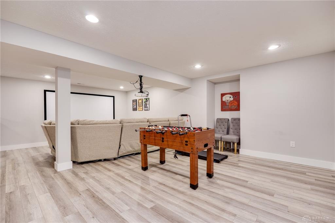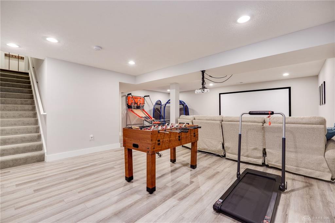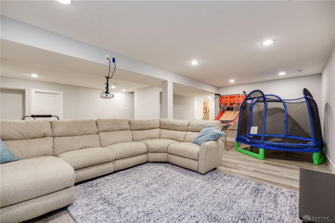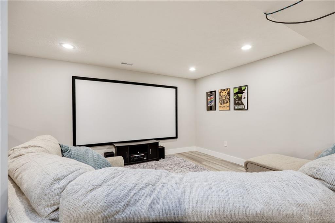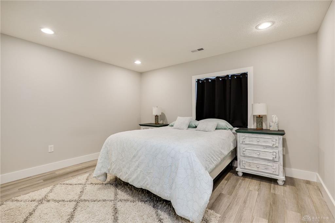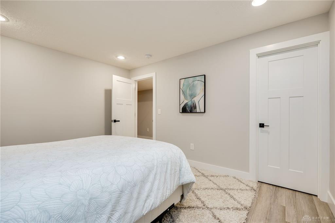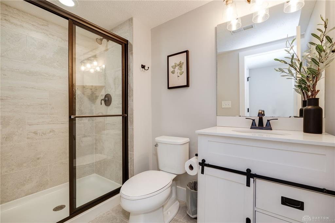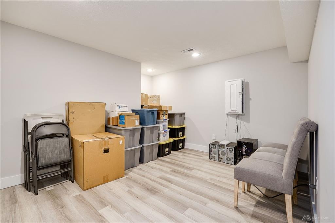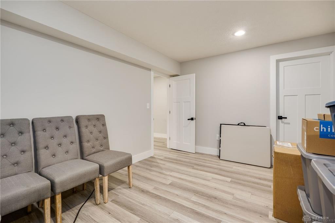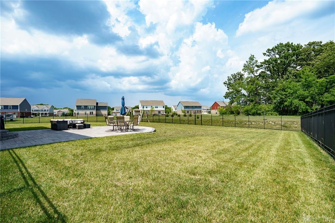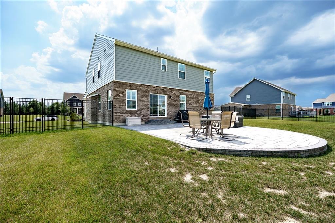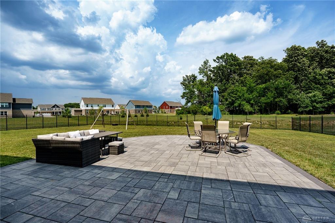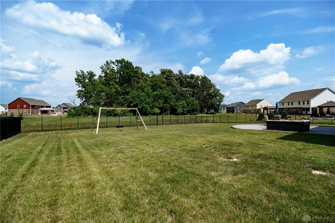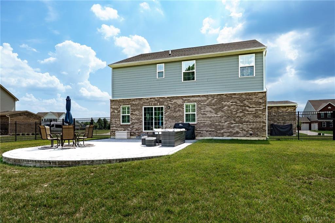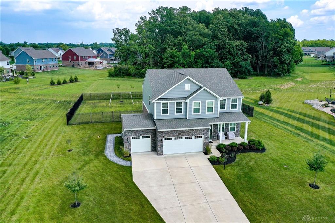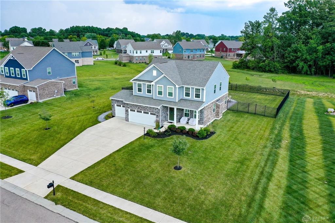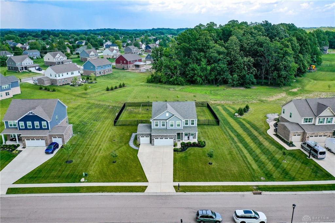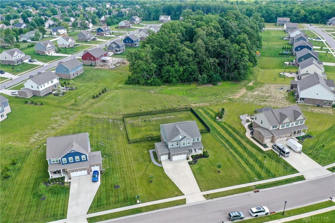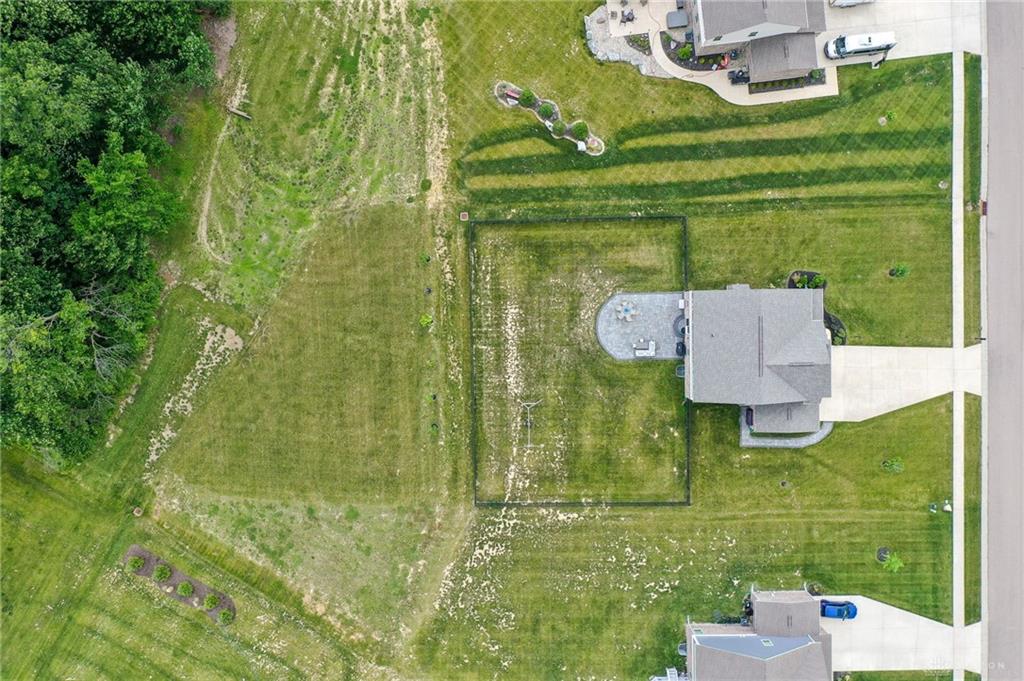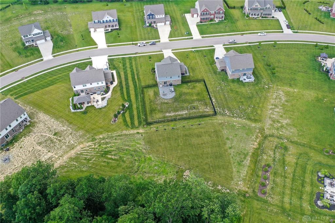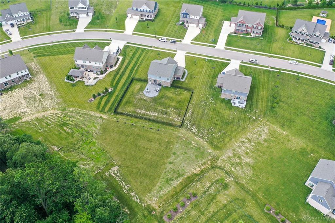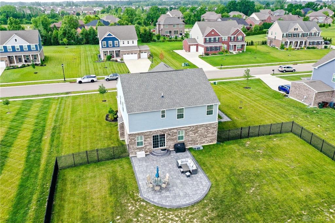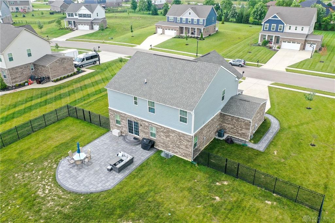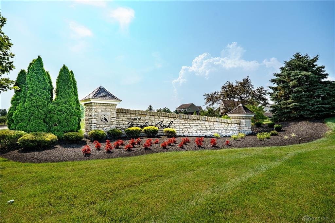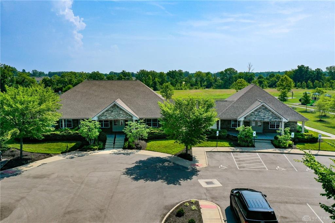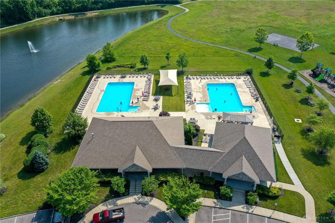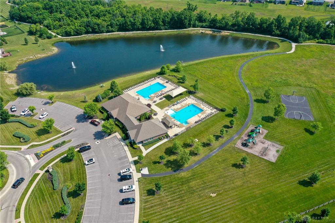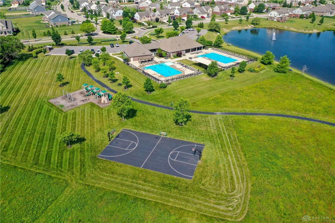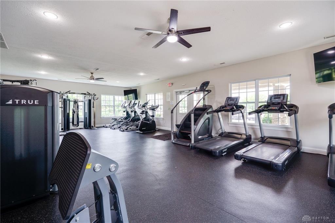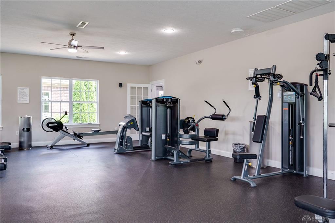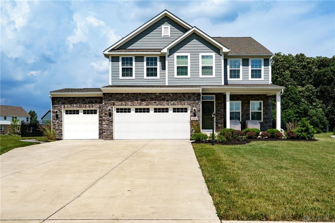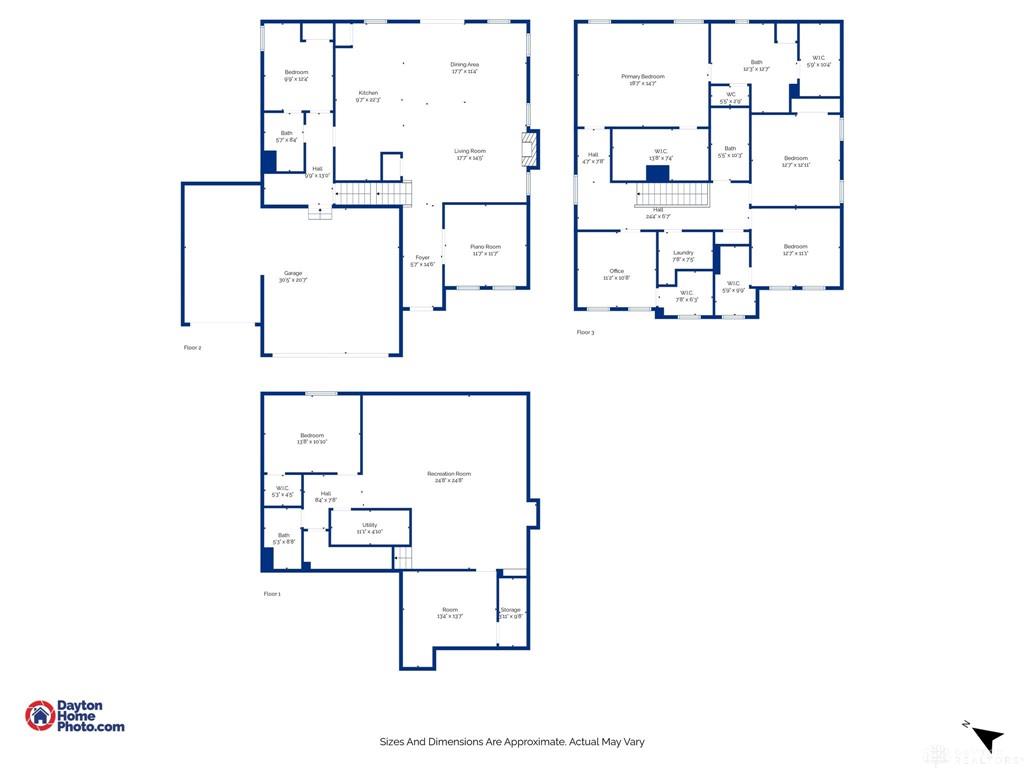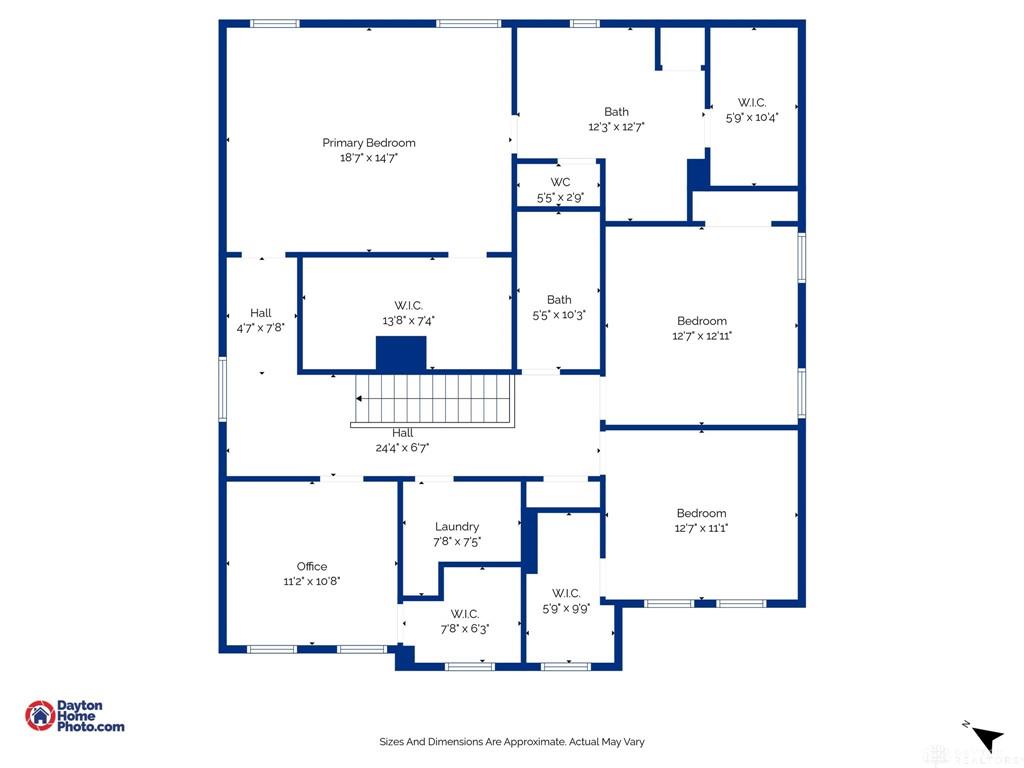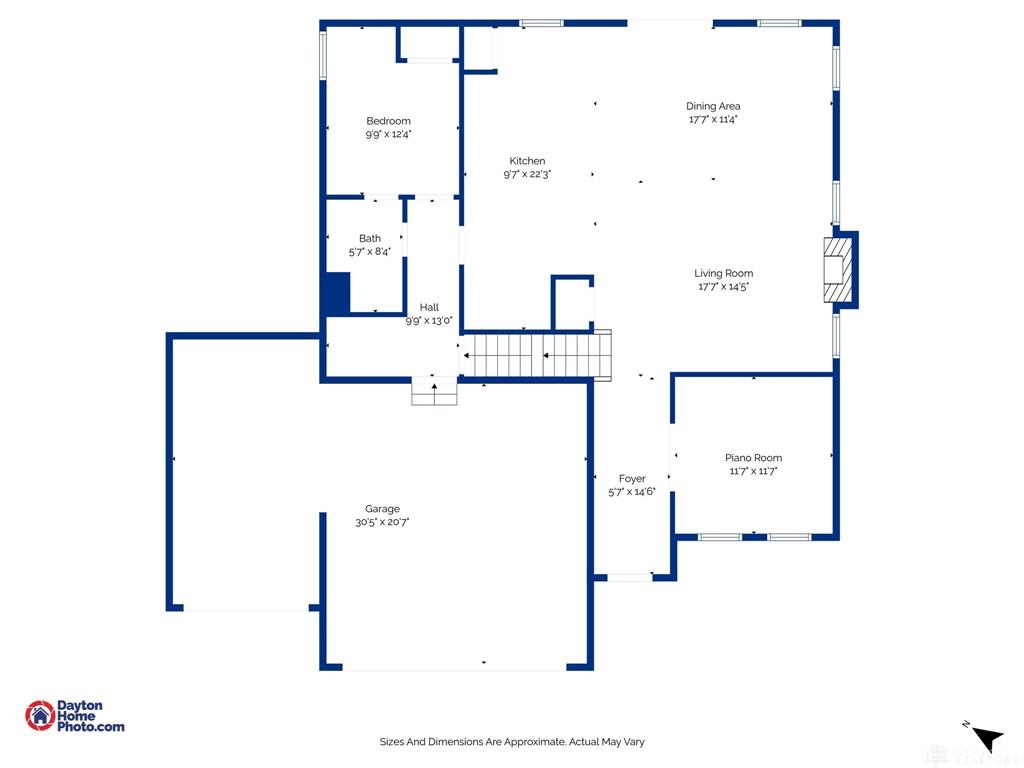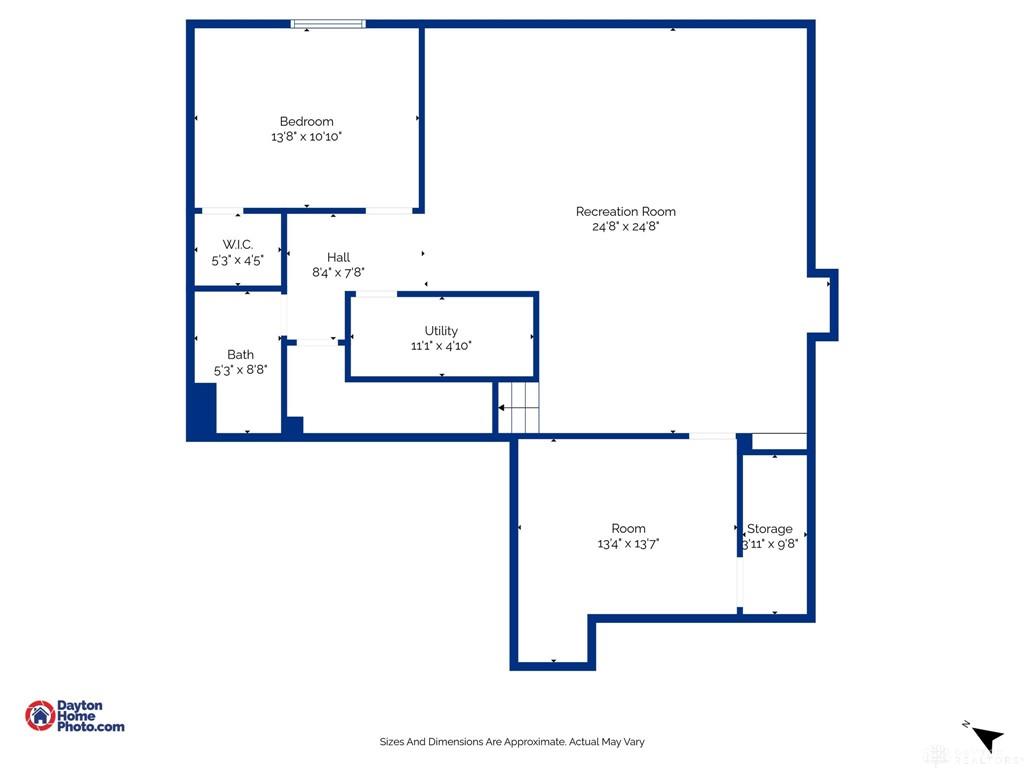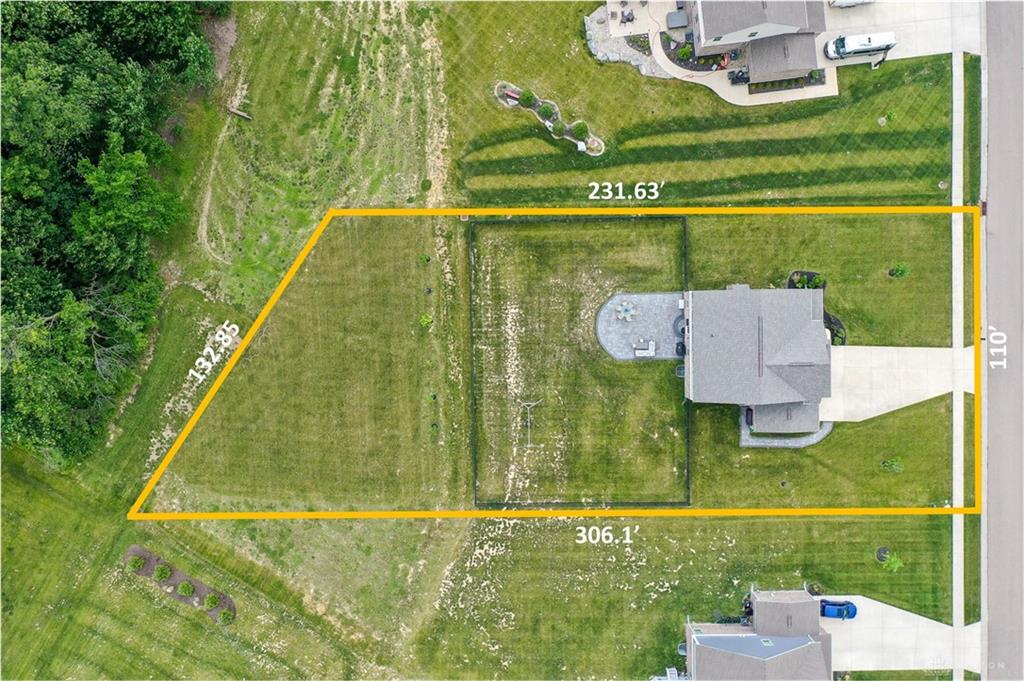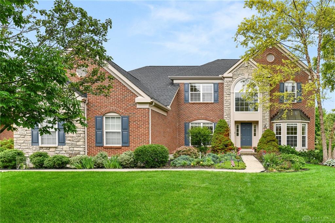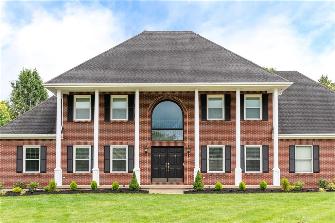Marketing Remarks
Welcome to Your Forever Home in Centerville/Washington Township Step into the lifestyle you’ve been dreaming of with this stunning 6 bedroom, 4 bath home in the highly sought after Winding Creek community. Built in 2020 and beautifully maintained, it offers the perfect blend of elegance, comfort, and functionality in a location that feels like a retreat. The stone front exterior and inviting porch welcome you in. Inside, the thoughtful layout includes a private office with French doors, ideal for working from home. The heart of the home is the open concept living area with a cozy stone fireplace and large windows that fill the space with natural light. The chef’s kitchen features granite countertops, a large island, wall oven, range, and pantry. You’ll love cooking here, gathering here, living here. The main floor guest suite includes a private bedroom and full bath for added comfort and flexibility. Upstairs, you’ll find four spacious bedrooms, including a luxurious primary suite with dual walk-in closets, a double vanity, and spa-like walk-in shower. The second floor laundry adds everyday convenience. The finished basement expands the living space with a large rec room, full bathroom, sixth bedroom with egress, and generous storage. Enjoy the beautiful paver patio and fenced backyard, perfect for pets, play, or relaxing evenings. An irrigation system keeps the lawn lush with minimal effort. Whether it’s BBQs or quiet mornings, this yard fits your life at over a half acre. The three car garage offers space for vehicles, storage, or hobbies, and includes a 50 amp EV-ready outlet for convenient charging. Located in desirable Centerville/Washington Township, you’ll also enjoy resort style amenities including two community pools, clubhouse, fitness center with cardio and dumbbells, basketball courts, walking trails, and playgrounds—all just a short stroll away. This one checks every box and won’t last long.
additional details
- Outside Features Fence,Lawn Sprinkler,Patio,Porch,Walking Trails
- Heating System Forced Air
- Cooling Central
- Fireplace Gas
- Garage 3 Car
- Total Baths 4
- Utilities 220 Volt Outlet,City Water,Natural Gas
- Lot Dimensions 110, 231, 133, 306
Room Dimensions
- Primary Bedroom: 14 x 18 (Second)
- Bedroom: 12 x 12 (Second)
- Bedroom: 11 x 12 (Second)
- Bedroom: 10 x 11 (Second)
- Living Room: 14 x 17 (Main)
- Dining Room: 11 x 17 (Main)
- Kitchen: 22 x 9 (Main)
- Study/Office: 11 x 11 (Main)
- Bedroom: 12 x 9 (Main)
- Rec Room: 24 x 22 (Basement)
- Bedroom: 10 x 13 (Basement)
Great Schools in this area
similar Properties
9764 Olde Georgetown Way
Yankee Trace, cul-de-sac home in the section where...
More Details
$664,900
11072 Elk Creek Drive
Welcome to Your Forever Home in Centerville/Washin...
More Details
$649,999
9950 Stonemead Way
Welcome to one of the most versatile and spacious ...
More Details
$645,900

- Office : 937.434.7600
- Mobile : 937-266-5511
- Fax :937-306-1806

My team and I are here to assist you. We value your time. Contact us for prompt service.
Mortgage Calculator
This is your principal + interest payment, or in other words, what you send to the bank each month. But remember, you will also have to budget for homeowners insurance, real estate taxes, and if you are unable to afford a 20% down payment, Private Mortgage Insurance (PMI). These additional costs could increase your monthly outlay by as much 50%, sometimes more.
 Courtesy: Howard Hanna Real Estate Serv (937) 435-6000 Travis Ruddy
Courtesy: Howard Hanna Real Estate Serv (937) 435-6000 Travis Ruddy
Data relating to real estate for sale on this web site comes in part from the IDX Program of the Dayton Area Board of Realtors. IDX information is provided exclusively for consumers' personal, non-commercial use and may not be used for any purpose other than to identify prospective properties consumers may be interested in purchasing.
Information is deemed reliable but is not guaranteed.
![]() © 2025 Georgiana C. Nye. All rights reserved | Design by FlyerMaker Pro | admin
© 2025 Georgiana C. Nye. All rights reserved | Design by FlyerMaker Pro | admin

