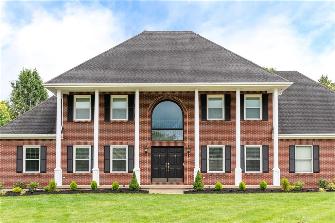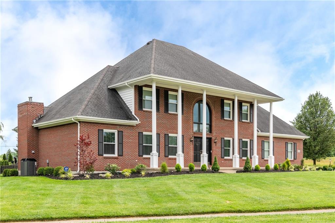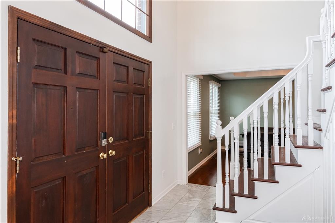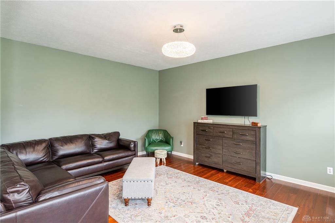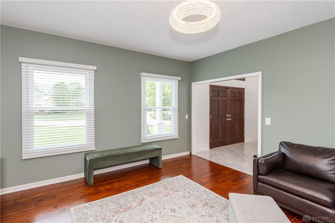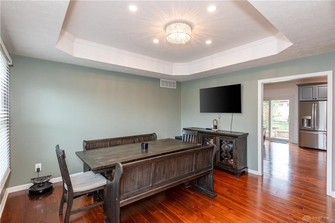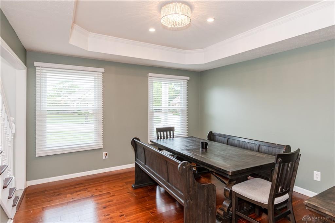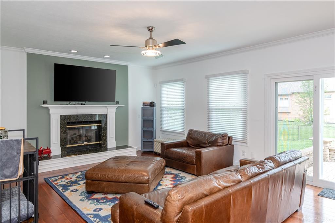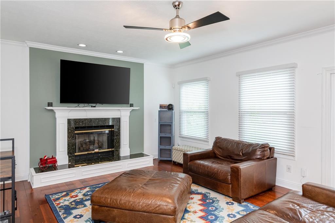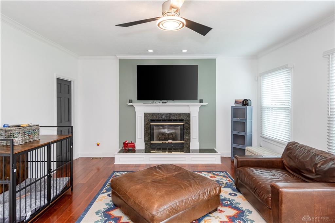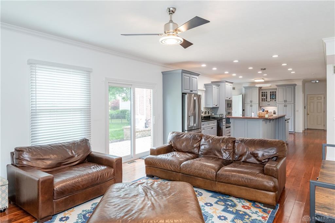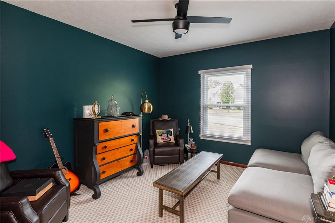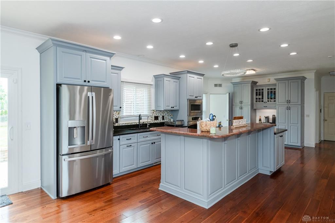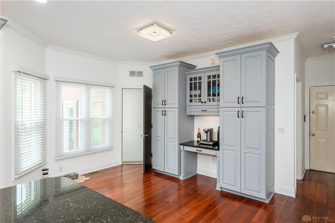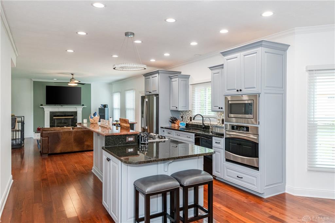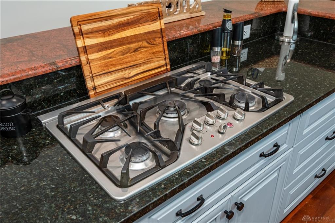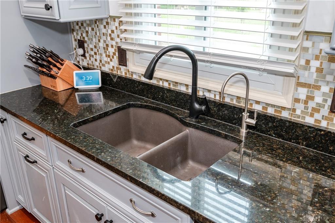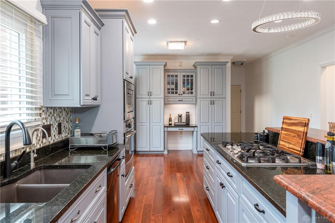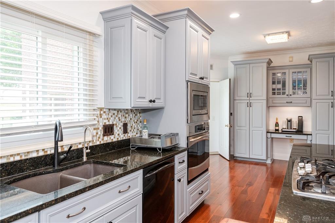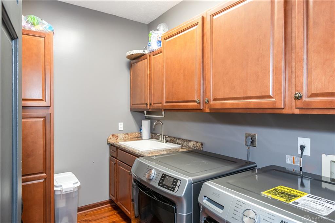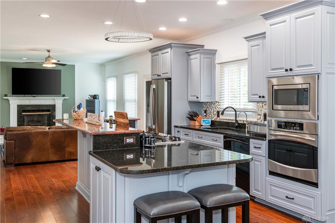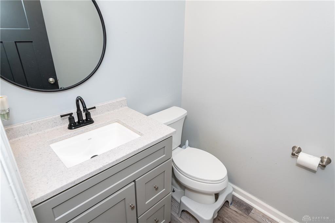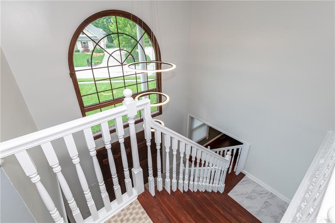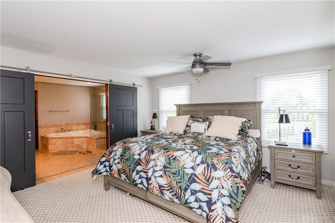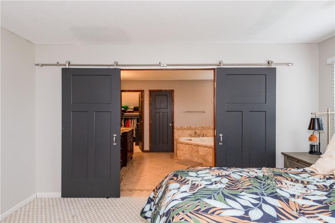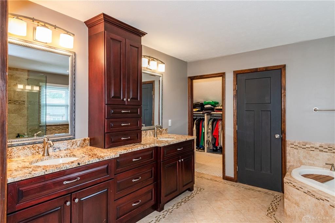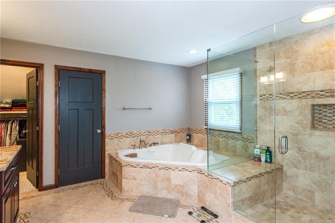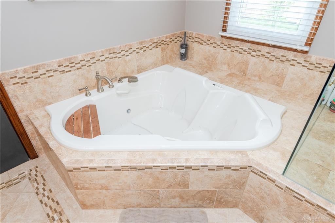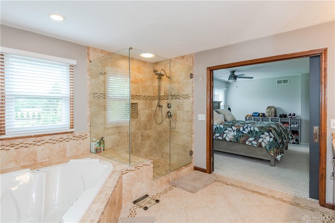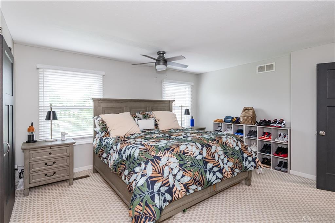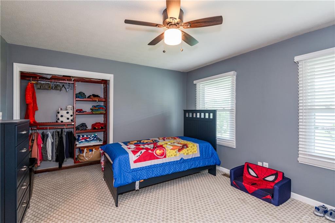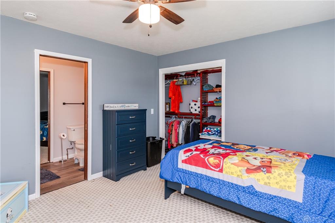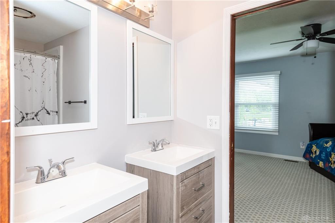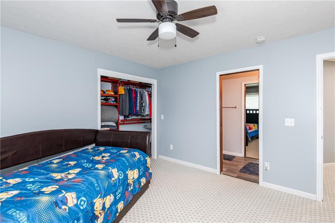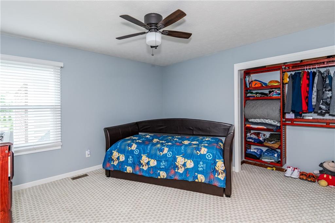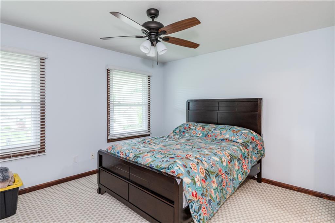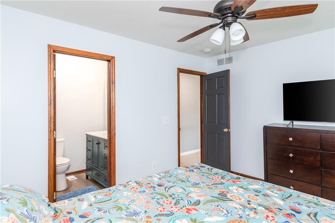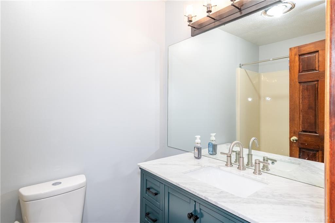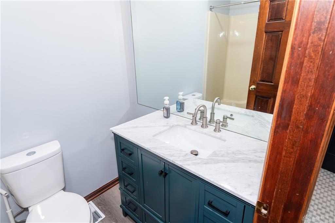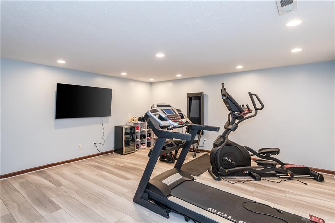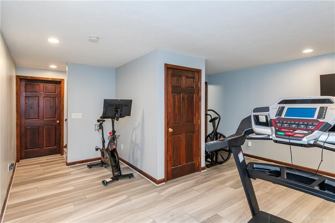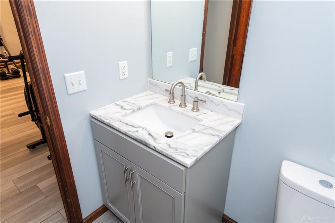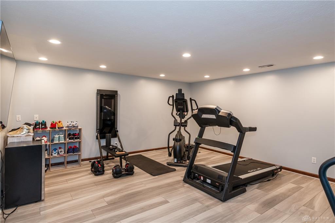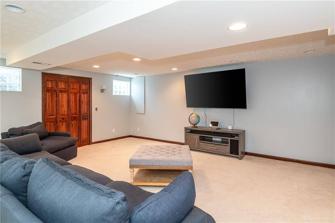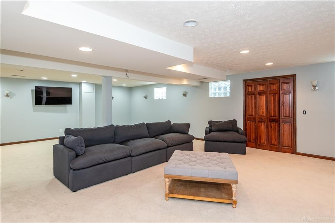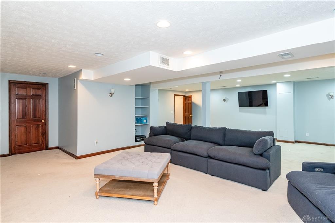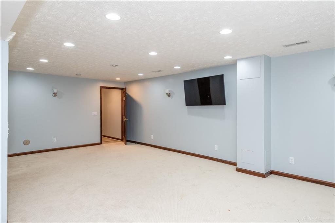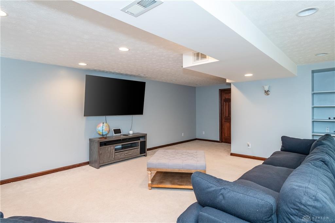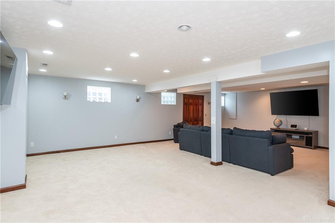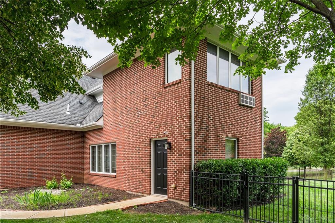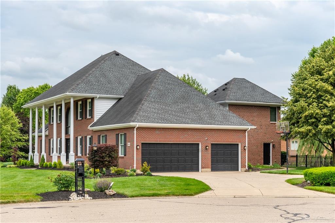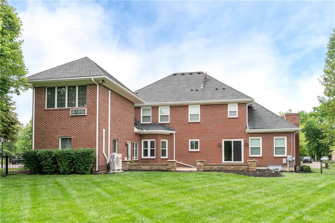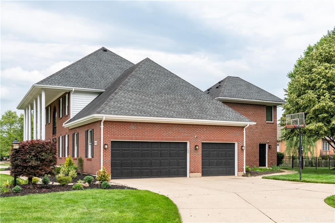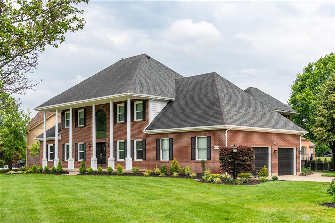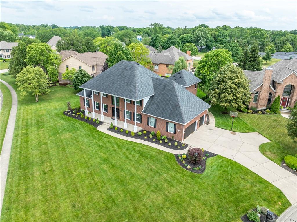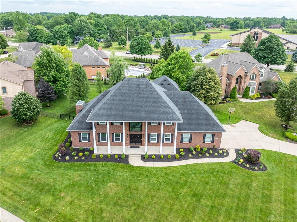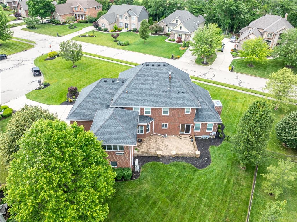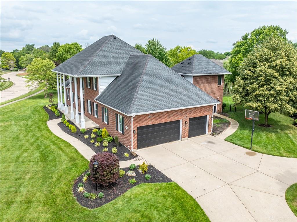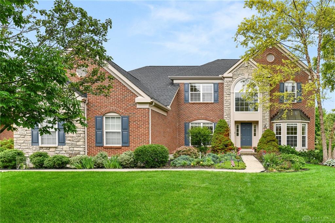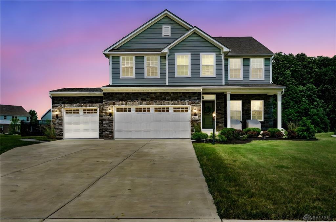Marketing Remarks
Welcome to one of the most versatile and spacious homes on the market today—offering a total of approximately 5,067 square feet of thoughtfully designed living space, including 4–5 bedrooms, 4 full baths, and 3 half baths. Perfectly situated on a cul-de-sac lot, this home includes a remarkable two-story addition with a private entrance—ideal for multigenerational living, an au pair suite, in-home office, or guest quarters. Has access to the oversized rear patio. Rough in for kitchen, the sellers removed the kitchen in favor of additional living space but all the connections are still available. Some recent updates include new custom blinds, new windows and hvac ('23) Inside the main residence, you’ll find beautifully refinished wood flooring, a grand two-story foyer with an elegant raised-panel staircase, and a first-floor study, laundry, and powder room. The remodeled kitchen is both stylish and functional, seamlessly connecting to the main living areas. Spacious area perfect for causal living as well as entertaining family and friends. Finished basement includes a huge rec rm w/ wet bar & half bath, Media room, plus unfinished storage area! The luxurious owner’s suite features a fully updated bathroom and an extraordinary walk-in closet outfitted with custom built-ins. The finished basement elevates entertaining with a rec room, wet bar, home theater, half bath, and ample storage. Additional highlights include a 3-car side-entry garage and a location convenient to top-rated schools, parks, golf courses, and shopping. A rare opportunity to own a home that adapts to your lifestyle! Fabulous location!
additional details
- Outside Features Fence,Patio,Porch
- Heating System Natural Gas
- Cooling Central
- Fireplace One
- Garage 3 Car,Attached,Opener
- Total Baths 7
- Utilities City Water,Natural Gas
- Lot Dimensions irregular
Room Dimensions
- Entry Room: 6 x 12 (Main)
- Dining Room: 12 x 13 (Main)
- Bedroom: 14 x 14 (Second)
- Bedroom: 11 x 13 (Second)
- Study/Office: 11 x 13 (Main)
- Other: 13 x 26 (Basement)
- Living Room: 13 x 16 (Main)
- Kitchen: 11 x 15 (Main)
- Bedroom: 12 x 13 (Second)
- Bedroom: 10 x 13 (Second)
- Utility Room: 6 x 9 (Main)
- Family Room: 15 x 19 (Main)
- Breakfast Room: 10 x 14 (Main)
- Bedroom: 12 x 13 (Second)
- Media Room: 19 x 29 (Basement)
- Rec Room: 16 x 21 (Basement)
Great Schools in this area
similar Properties
9764 Olde Georgetown Way
Yankee Trace, cul-de-sac home in the section where...
More Details
$664,900
11072 Elk Creek Drive
Welcome to Your Forever Home in Centerville/Washin...
More Details
$649,999
9950 Stonemead Way
Welcome to one of the most versatile and spacious ...
More Details
$645,900

- Office : 937.434.7600
- Mobile : 937-266-5511
- Fax :937-306-1806

My team and I are here to assist you. We value your time. Contact us for prompt service.
Mortgage Calculator
This is your principal + interest payment, or in other words, what you send to the bank each month. But remember, you will also have to budget for homeowners insurance, real estate taxes, and if you are unable to afford a 20% down payment, Private Mortgage Insurance (PMI). These additional costs could increase your monthly outlay by as much 50%, sometimes more.
 Courtesy: eXp Realty (419) 391-1650 Sheila Bell
Courtesy: eXp Realty (419) 391-1650 Sheila Bell
Data relating to real estate for sale on this web site comes in part from the IDX Program of the Dayton Area Board of Realtors. IDX information is provided exclusively for consumers' personal, non-commercial use and may not be used for any purpose other than to identify prospective properties consumers may be interested in purchasing.
Information is deemed reliable but is not guaranteed.
![]() © 2025 Georgiana C. Nye. All rights reserved | Design by FlyerMaker Pro | admin
© 2025 Georgiana C. Nye. All rights reserved | Design by FlyerMaker Pro | admin

