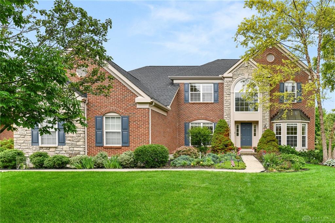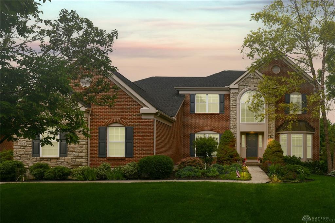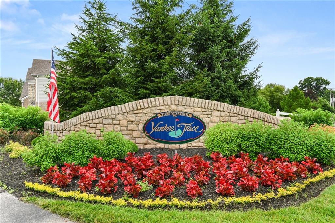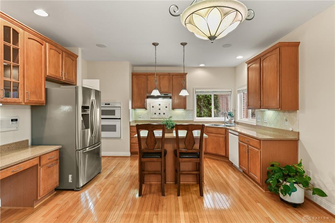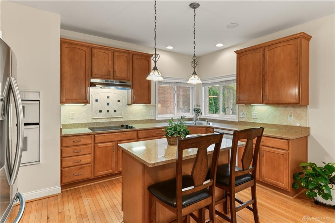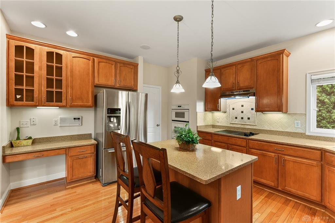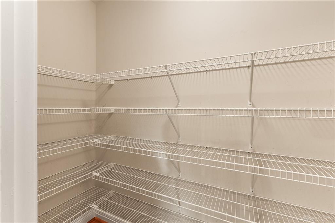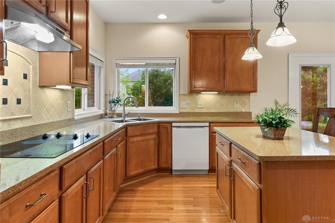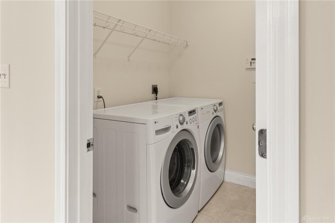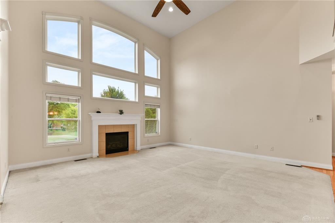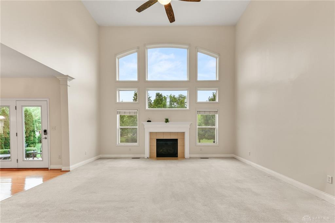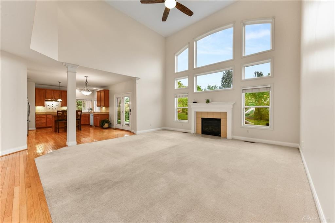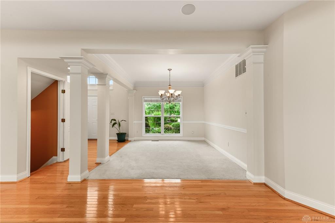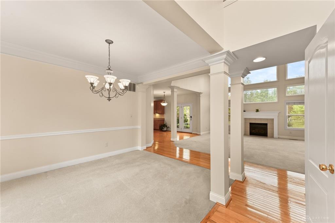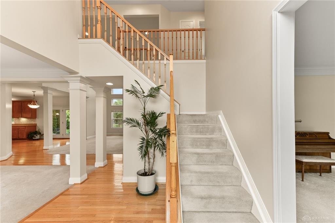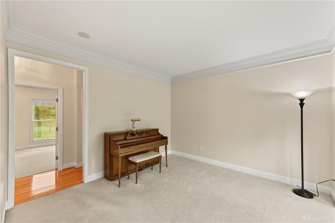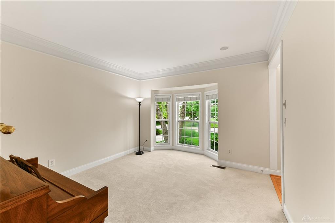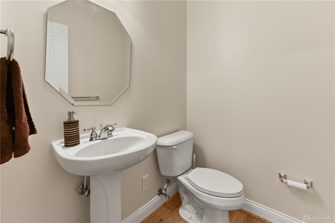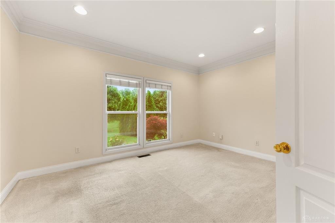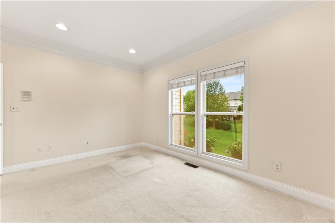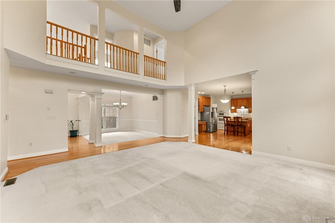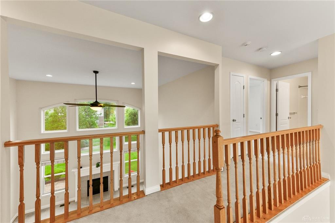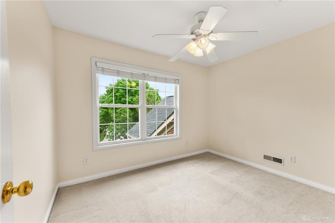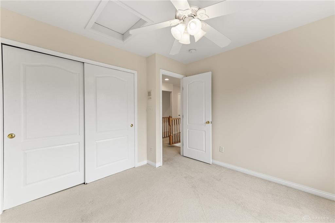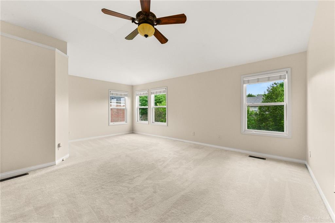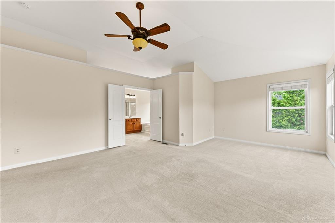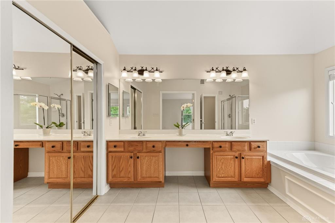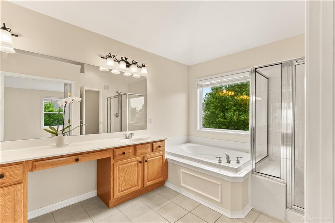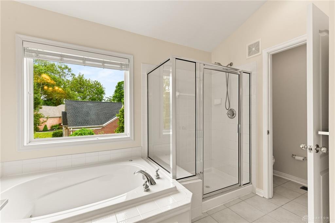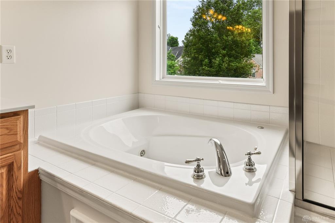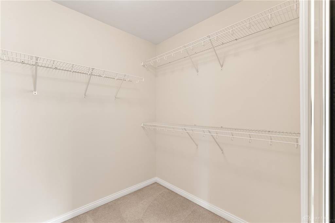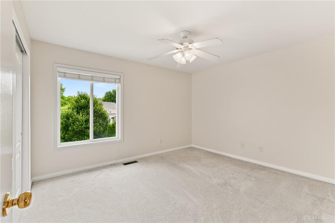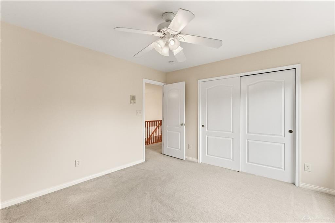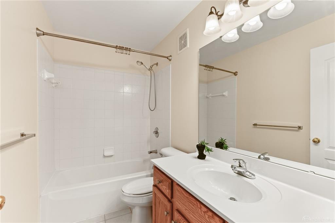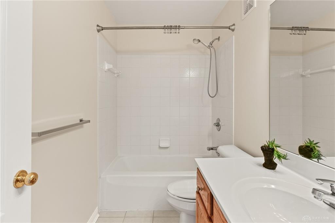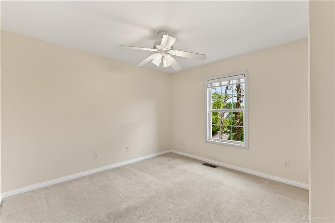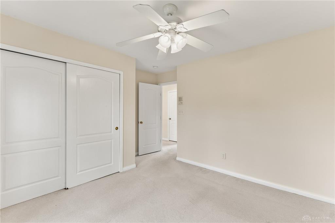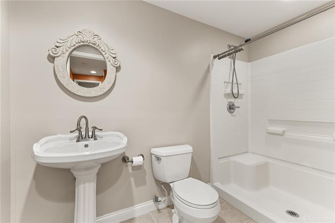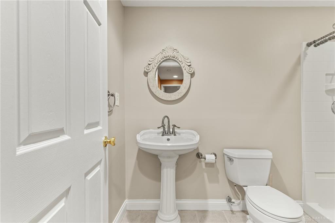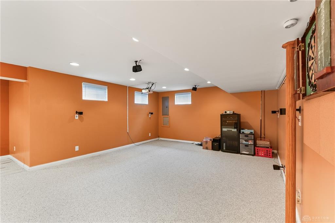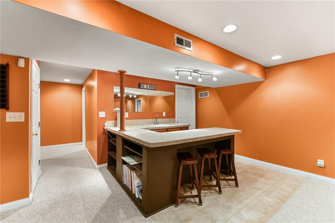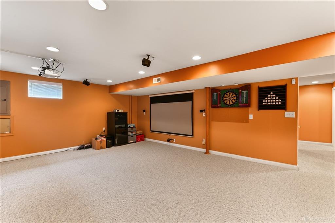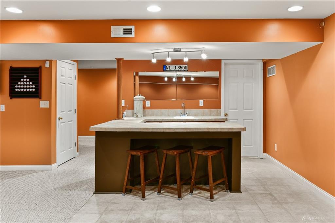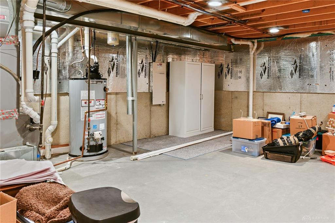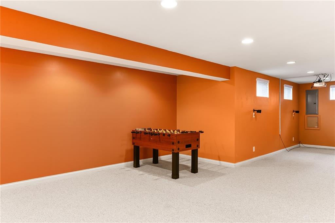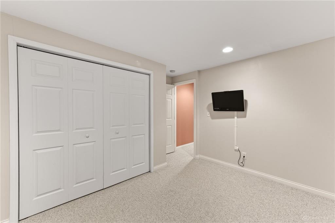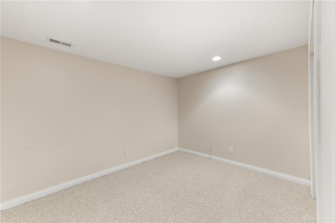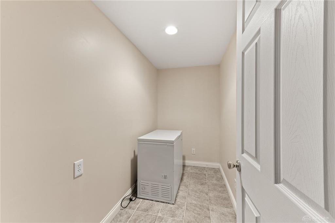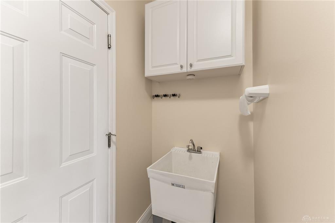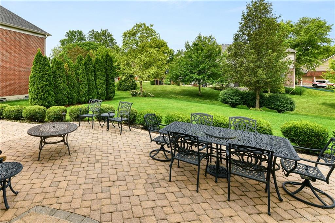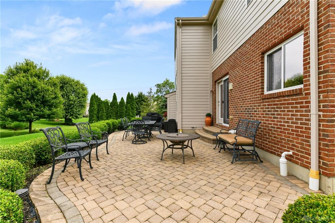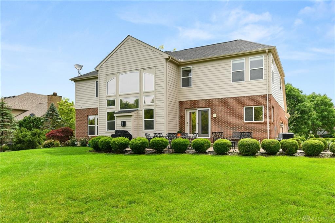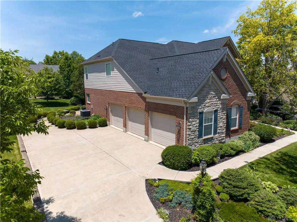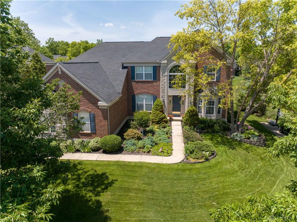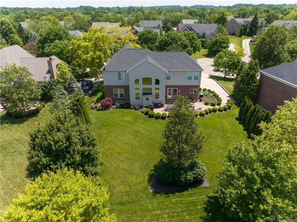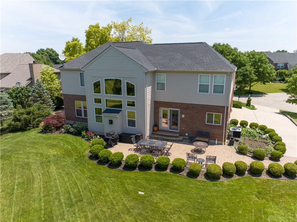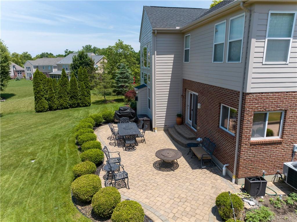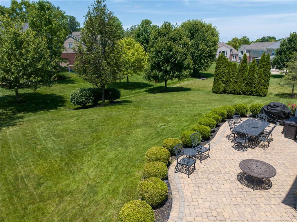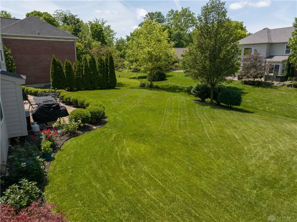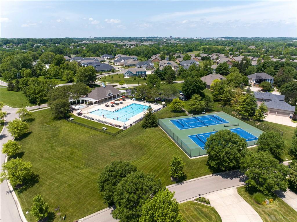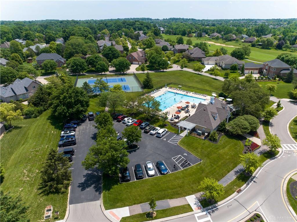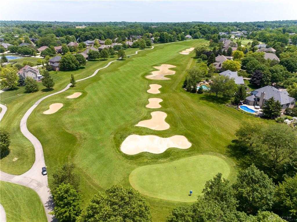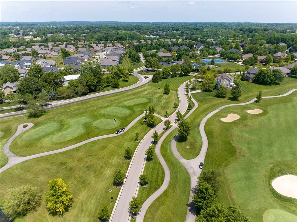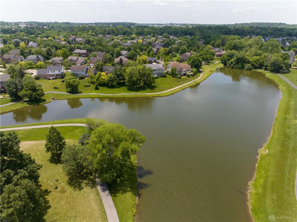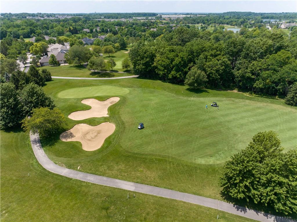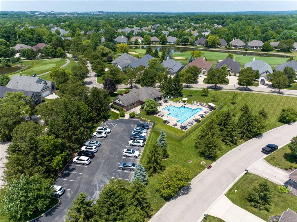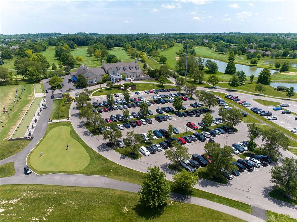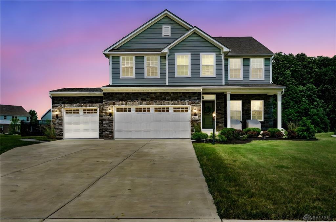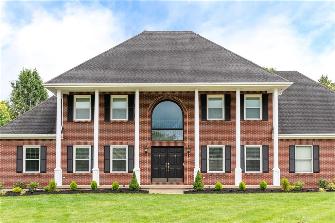Marketing Remarks
Yankee Trace, cul-de-sac home in the section where homes rarely come up for sale. Original owners loved and maintained lovingly this 4 bedroom, 4 bathroom, 3-car oversized garage home. 2924 SF, not including finished basement. Be amazed by the light and bright two-story great room, wall of windows up to the 20’ ceiling. The great room features a gas fireplace, and home is pre-wired with speakers in the kitchen ceiling and living room ceiling at the front of the house. Nicely appointed kitchen with a huge walk-in pantry, desk area, island, view of 500SF paver patio that offers wonderful sunsets, grilling and fun, private time surrounded by lush landscaping . First floor office with French doors, dining room, multi-use room (living/study/play/craft, endless possibilities) with bay windows, laundry room, and a powder room. View the great room from the second floor catwalk and then continue into the primary oversized primary bedroom ensuite featuring a 12’ vaulted ceiling, sitting area, garden tub, walk-in shower, two sinks and walk-in closet. 3 other bedrooms are on this level and another full bathroom. The finished basement is pre-wired for home entertainment and the projector, projector screen and a Bose 7.1 surround system stay with the home. Roomy basement with a full bathroom/walk-in shower, an oversized wet bar with unique lighting and even a large utility room behind the wet bar. Finally, the basement has ample storage in a separate area. Ceiling fans in all bedrooms upstairs and great room. See features list for all upgrades and updates. This dream home has many recent updates and it won’t last long! Yankee Trace features a 4.5 mile walking/jogging/biking path, two private community pools, two tennis/pickleball courts and it’s adjacent to Yankee Trace Golf Club. Come and enjoy this home, all that Yankee Trace has to offer and over 50 phenomenal parks in Centerville. Welcome home to the Homestead at Yankee Trace and Olde Georgetown Way!
additional details
- Outside Features Lawn Sprinkler,Patio,Tennis,Walking Trails
- Heating System Forced Air
- Cooling Central
- Fireplace Gas
- Garage 3 Car,Opener
- Total Baths 4
- Utilities City Water,Sanitary Sewer
- Lot Dimensions 92x130x92x158
Room Dimensions
- Living Room: 12 x 12 (Main)
- Study/Office: 10 x 14 (Main)
- Family Room: 22 x 18 (Main)
- Breakfast Room: 12 x 10 (Main)
- Kitchen: 14 x 127 (Main)
- Dining Room: 12 x 11 (Main)
- Primary Bedroom: 16 x 20 (Second)
- Bedroom: 11 x 13 (Second)
- Bedroom: 11 x 10 (Second)
- Bedroom: 10 x 11 (Second)
Great Schools in this area
similar Properties
9764 Olde Georgetown Way
Yankee Trace, cul-de-sac home in the section where...
More Details
$664,900
11072 Elk Creek Drive
Welcome to Your Forever Home in Centerville/Washin...
More Details
$649,999
9950 Stonemead Way
Welcome to one of the most versatile and spacious ...
More Details
$645,900

- Office : 937.434.7600
- Mobile : 937-266-5511
- Fax :937-306-1806

My team and I are here to assist you. We value your time. Contact us for prompt service.
Mortgage Calculator
This is your principal + interest payment, or in other words, what you send to the bank each month. But remember, you will also have to budget for homeowners insurance, real estate taxes, and if you are unable to afford a 20% down payment, Private Mortgage Insurance (PMI). These additional costs could increase your monthly outlay by as much 50%, sometimes more.
 Courtesy: Howard Hanna Real Estate Serv (937) 435-1177 Radmila Carfora
Courtesy: Howard Hanna Real Estate Serv (937) 435-1177 Radmila Carfora
Data relating to real estate for sale on this web site comes in part from the IDX Program of the Dayton Area Board of Realtors. IDX information is provided exclusively for consumers' personal, non-commercial use and may not be used for any purpose other than to identify prospective properties consumers may be interested in purchasing.
Information is deemed reliable but is not guaranteed.
![]() © 2025 Georgiana C. Nye. All rights reserved | Design by FlyerMaker Pro | admin
© 2025 Georgiana C. Nye. All rights reserved | Design by FlyerMaker Pro | admin

