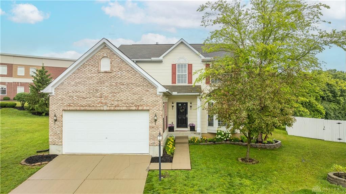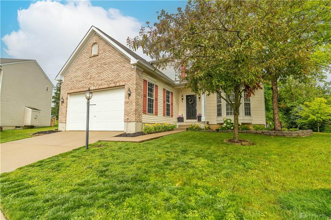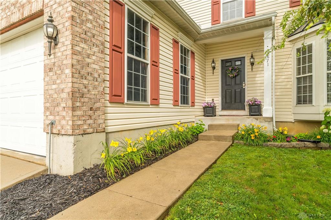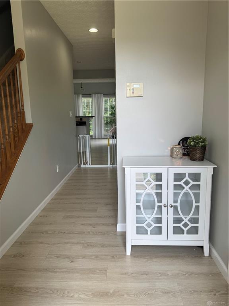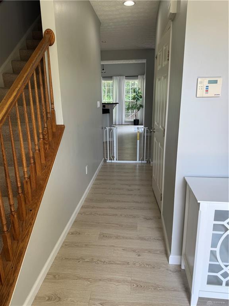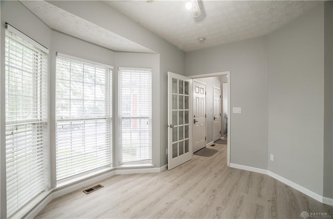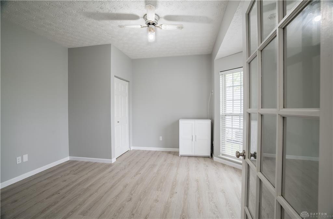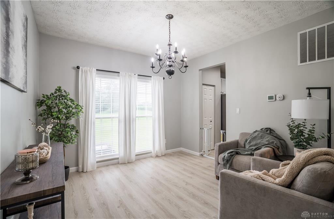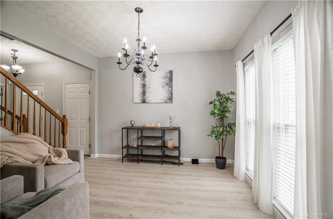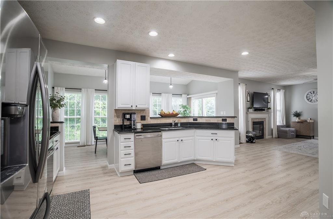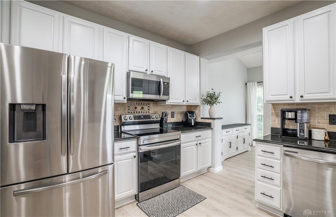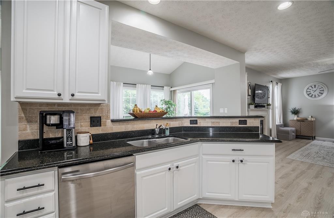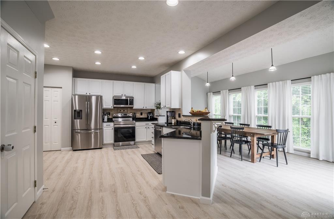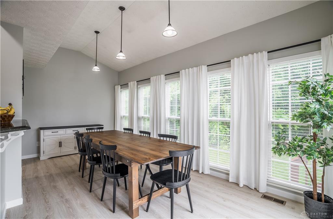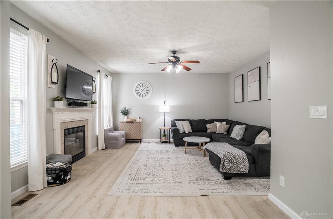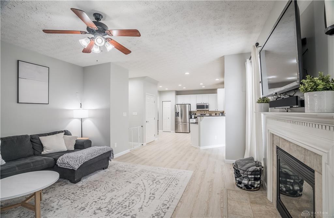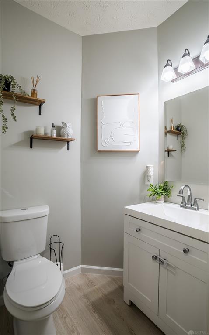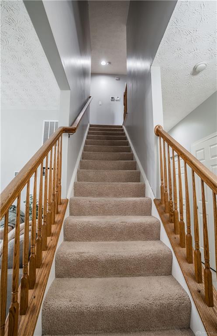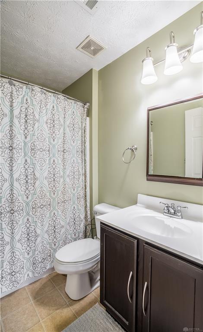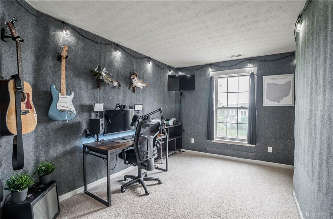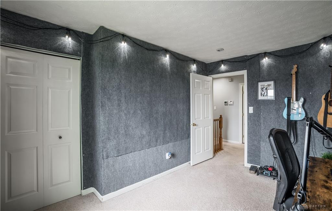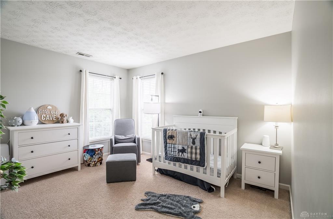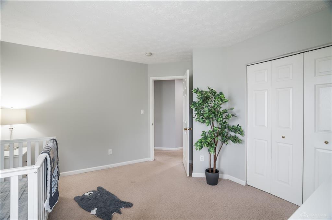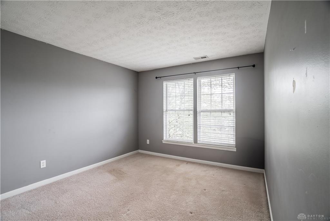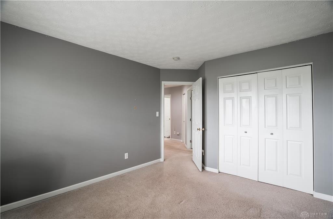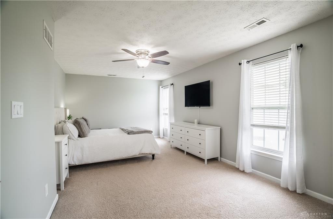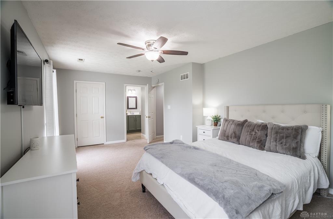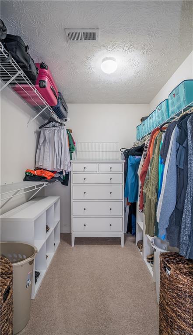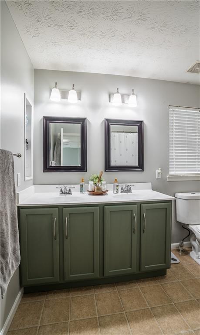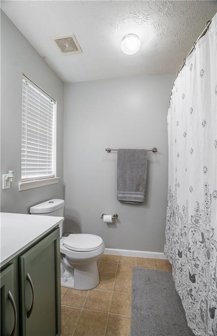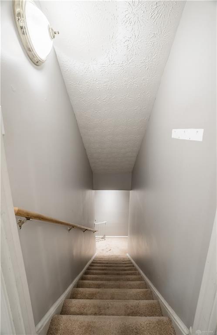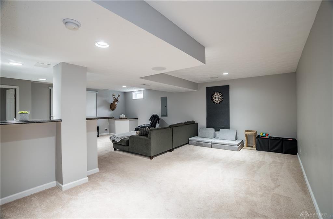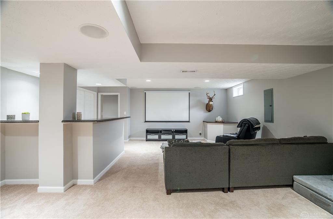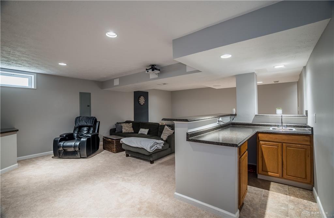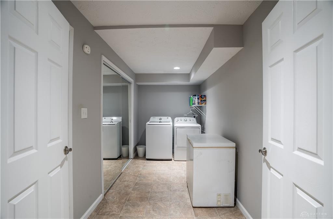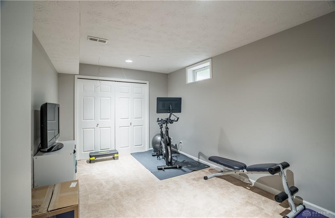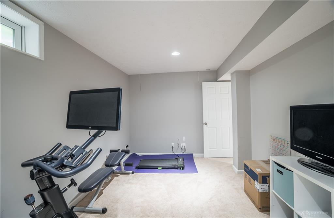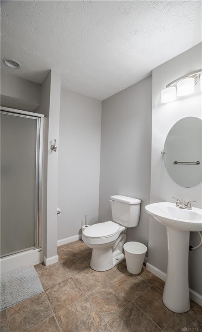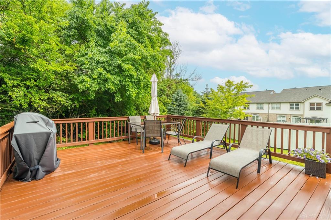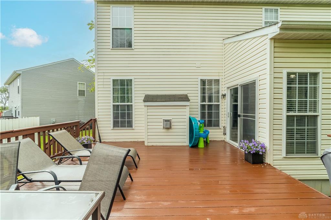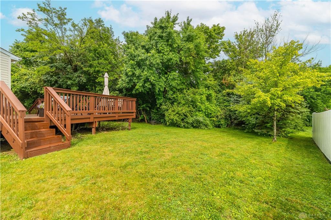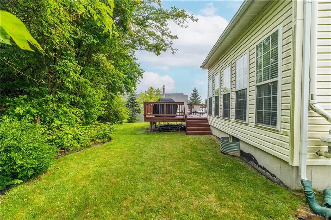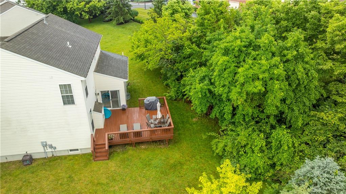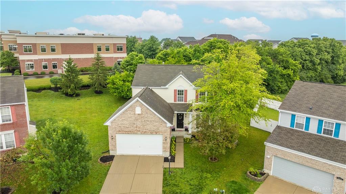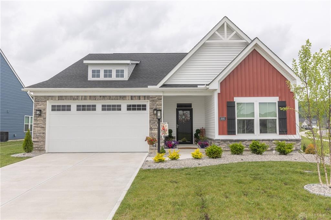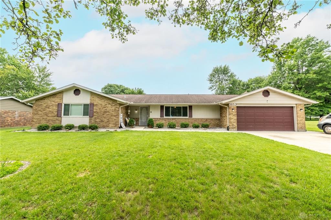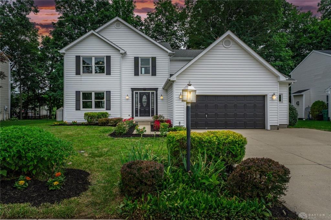Marketing Remarks
Welcome to your dream home—where luxury, space, and serenity come together in perfect harmony. Nestled on a private, wooded corner lot, this beautifully updated 4-bedroom, 3.5-bathroom home offers over 3,400 square feet of thoughtfully designed living space—plus a fully finished basement with endless possibilities.Step inside to find brand-new LVP flooring (2022) and fresh paint throughout the main floor, setting the stage for a bright and inviting atmosphere. The spacious entry leads to a dedicated home office and a versatile formal dining room or sitting room. The heart of the home is the stunning open-concept kitchen, complete with refinished 42” cabinets (2023), glistening crystal quartz countertops, new stainless appliances (2023), and an airy breakfast room that opens onto your freshly refinished deck (2024)—perfect for relaxing or entertaining.Upstairs, you’ll find four generously sized bedrooms, including a luxurious primary suite featuring a large walk-in closet and a private ensuite bath. A second full bath serves the additional bedrooms, offering convenience and comfort for family or guests.The fully finished basement expands your living space with a possible 5th bedroom, a third full bathroom, wet bar, projector setup, laundry room, and ample storage—ideal for movie nights, hosting, or multi-generational living. Thoughtful updates include: -New kitchen appliances, washer & dryer (2023) -Updated half bath (2022) -New landscaping in front yard (2024) -Split-zoned HVAC for added comfort (HVAC updated in 2020-Split added in 2022) Perfectly positioned in a prime Beavercreek location, this home offers quick access to I-675, is just a short drive to Wright State University and WPAFB, and is minutes from shopping, dining, and everyday conveniences.This home checks every box—stylish, spacious, and move-in ready, tucked away on a quiet corner lot surrounded by mature trees. Homes like this rarely come along. Don’t miss your opportunity to call it yours!
additional details
- Outside Features Cable TV,Deck
- Heating System Forced Air,Natural Gas
- Cooling Central
- Fireplace Gas
- Garage 2 Car,Attached,Opener,Storage
- Total Baths 4
- Utilities 220 Volt Outlet,City Water,Natural Gas,Sanitary Sewer
- Lot Dimensions IRR
Room Dimensions
- Entry Room: 5 x 10 (Main)
- Breakfast Room: 10 x 20 (Main)
- Bedroom: 12 x 13 (Second)
- Rec Room: 20 x 36 (Basement)
- Dining Room: 10 x 20 (Main)
- Family Room: 15 x 16 (Main)
- Study/Office: 12 x 13 (Main)
- Bedroom: 11 x 12 (Second)
- Bonus Room: 10 x 20 (Basement)
- Kitchen: 14 x 20 (Main)
- Primary Bedroom: 12 x 20 (Second)
- Bedroom: 9 x 13 (Second)
- Utility Room: 7 x 10 (Basement)
Great Schools in this area
similar Properties
2085 Codaz Way
One year new!!! Impeccably decorated home awaits n...
More Details
$433,000
3653 Knollwood Drive
Location, layout, ambience, convenience, and value...
More Details
$425,000
4182 Fox Fern Court
You’ll love the space, updates, and layout of th...
More Details
$425,000

- Office : 937.434.7600
- Mobile : 937-266-5511
- Fax :937-306-1806

My team and I are here to assist you. We value your time. Contact us for prompt service.
Mortgage Calculator
This is your principal + interest payment, or in other words, what you send to the bank each month. But remember, you will also have to budget for homeowners insurance, real estate taxes, and if you are unable to afford a 20% down payment, Private Mortgage Insurance (PMI). These additional costs could increase your monthly outlay by as much 50%, sometimes more.
 Courtesy: BHHS Professional Realty (937) 426-7070 Nicole Seflers
Courtesy: BHHS Professional Realty (937) 426-7070 Nicole Seflers
Data relating to real estate for sale on this web site comes in part from the IDX Program of the Dayton Area Board of Realtors. IDX information is provided exclusively for consumers' personal, non-commercial use and may not be used for any purpose other than to identify prospective properties consumers may be interested in purchasing.
Information is deemed reliable but is not guaranteed.
![]() © 2025 Georgiana C. Nye. All rights reserved | Design by FlyerMaker Pro | admin
© 2025 Georgiana C. Nye. All rights reserved | Design by FlyerMaker Pro | admin

