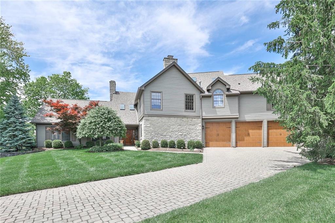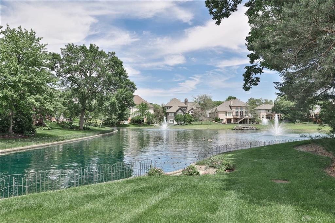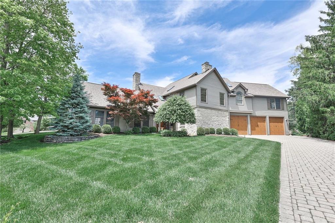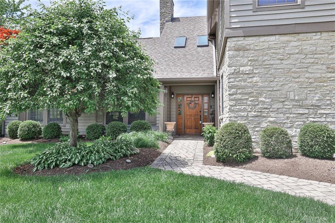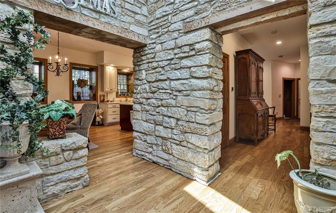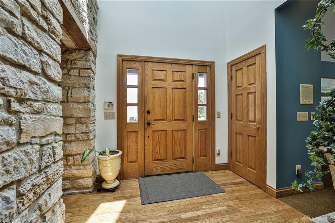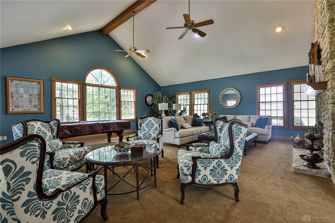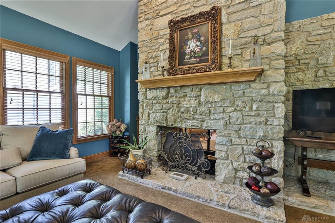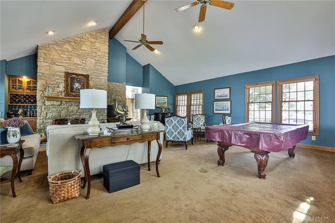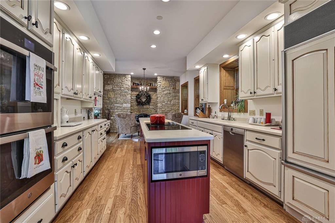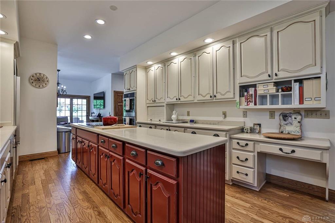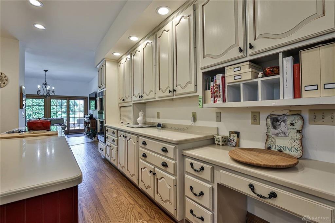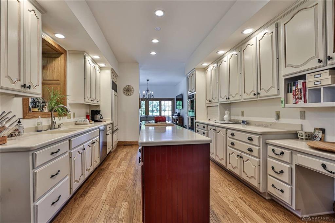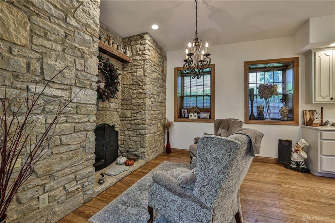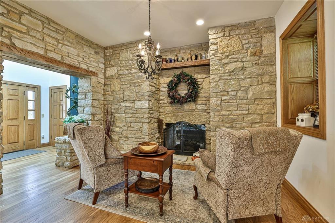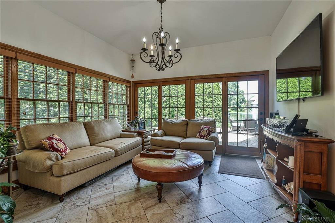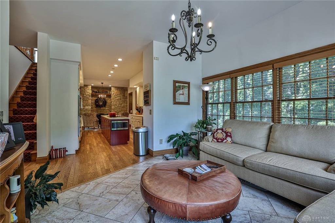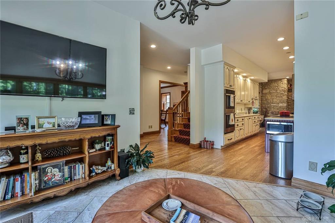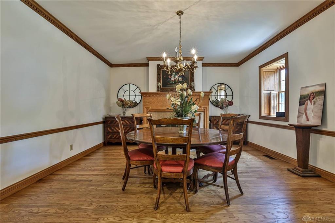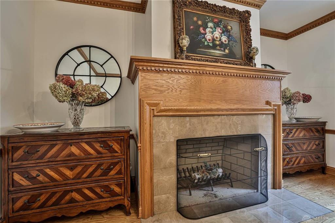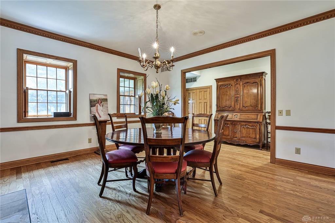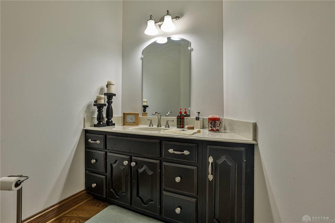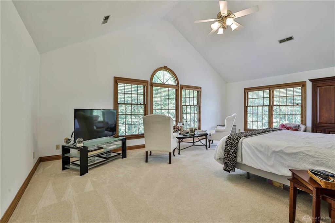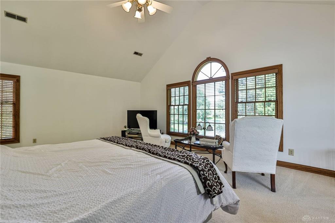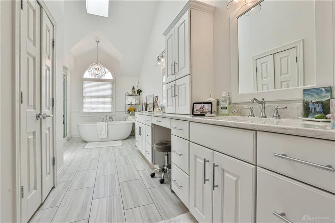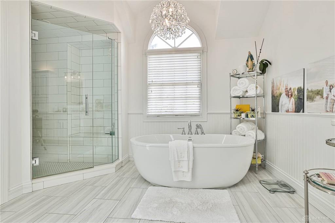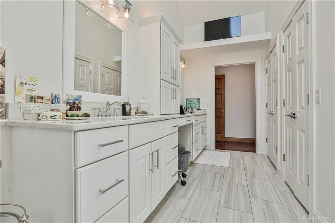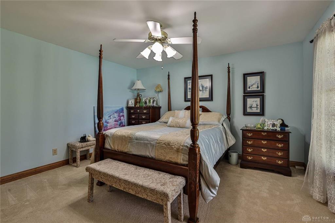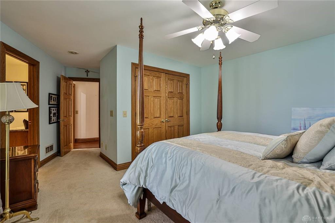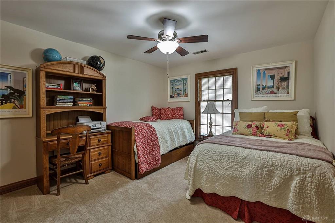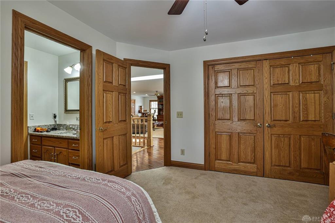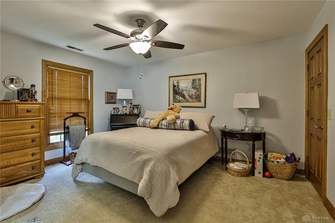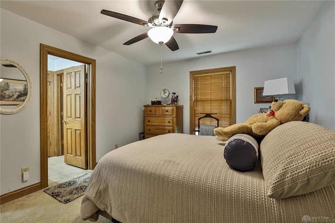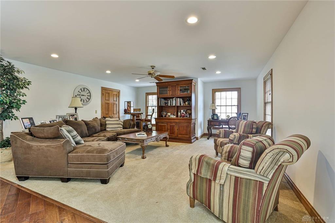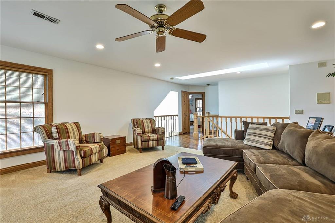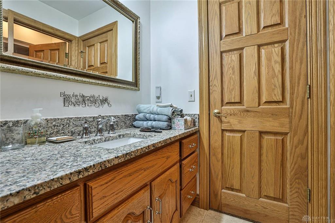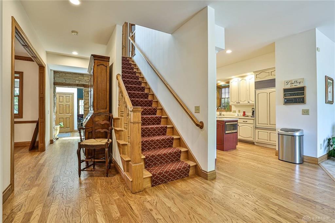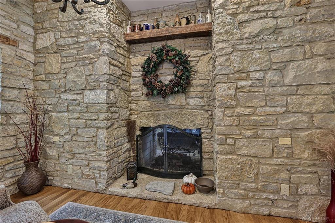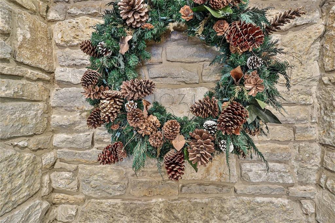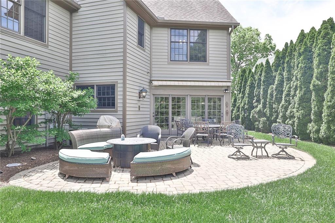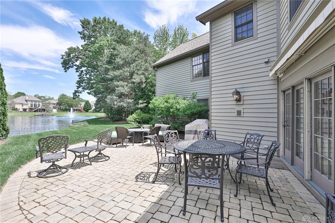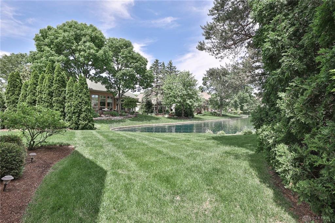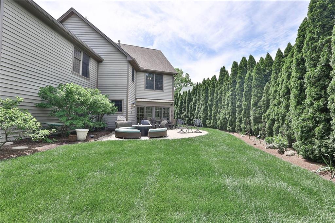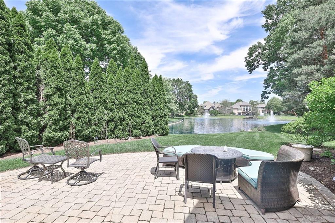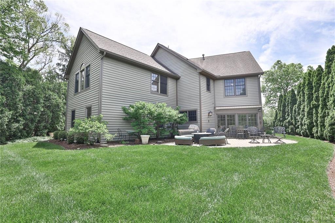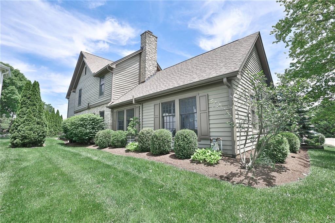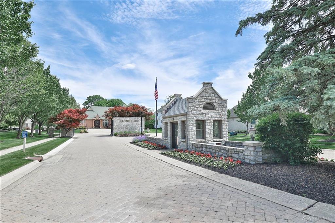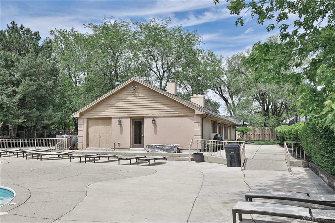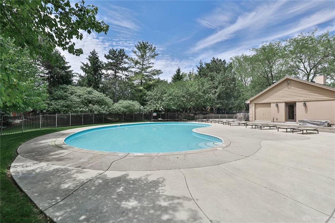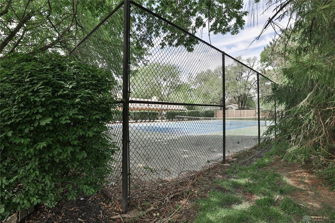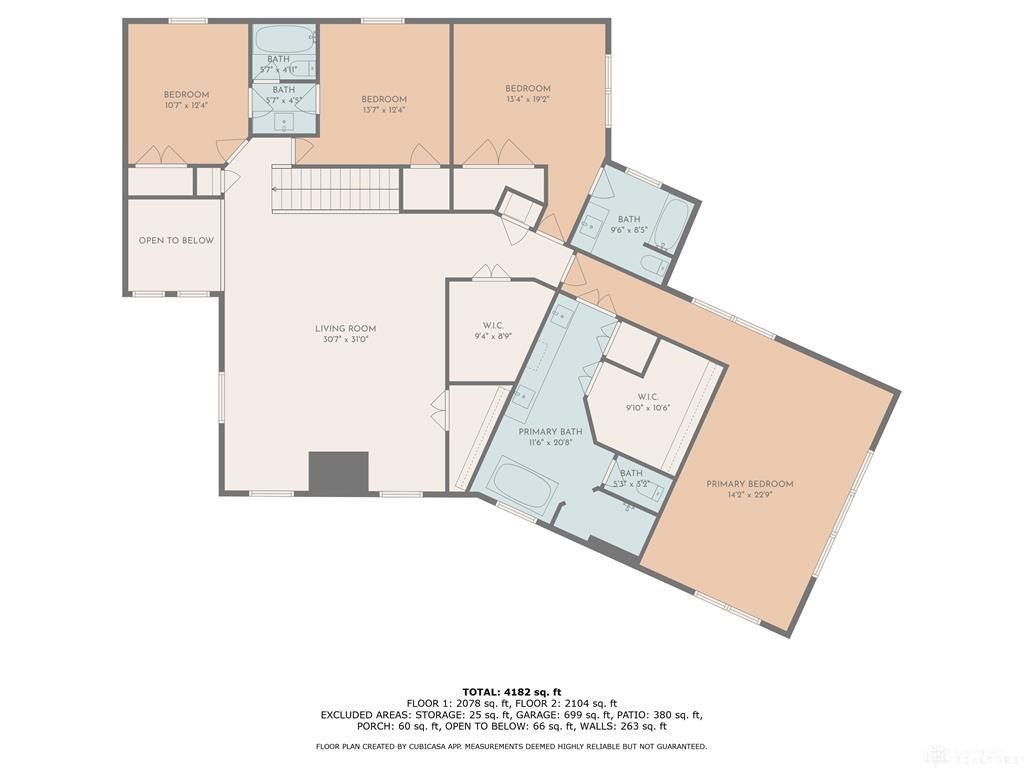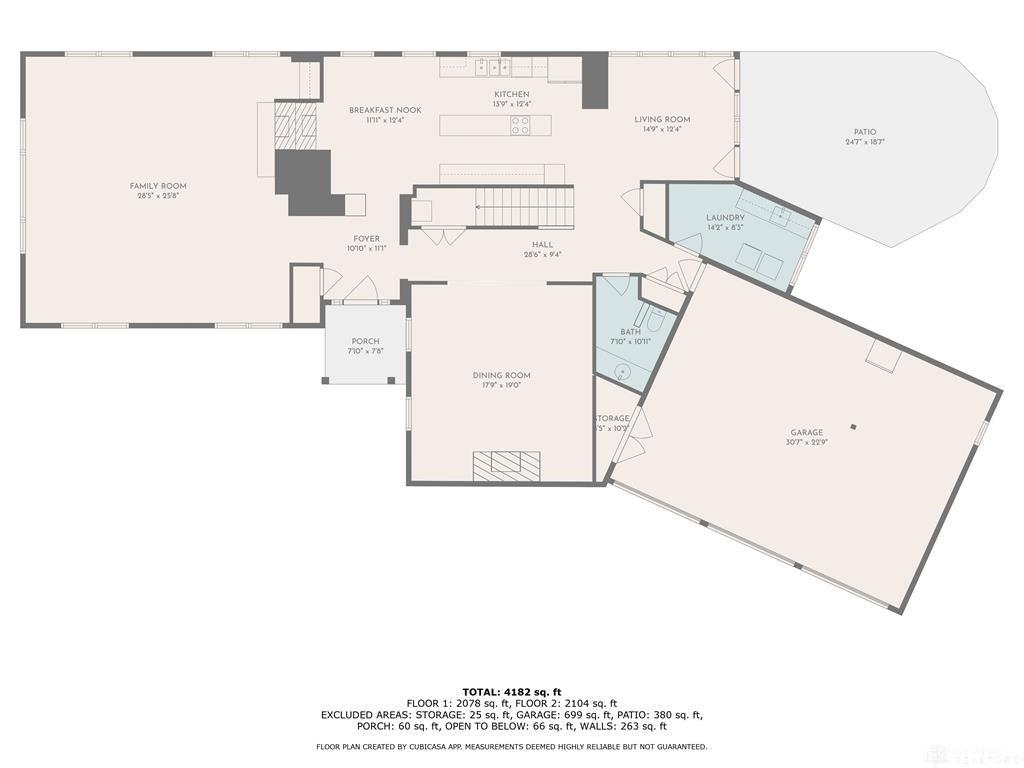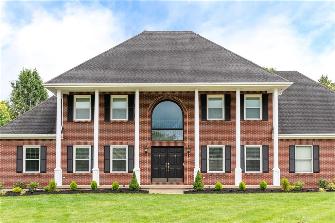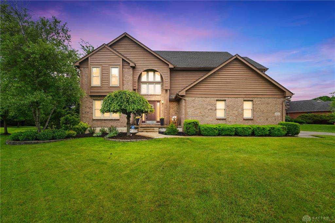Marketing Remarks
Perfectly Situated in the Private Gated Community of Stone Lake. The Original Limestone Farmhouse built by Moses Irvin in 1831 has been transformed in 1991 to a Luxury Living Masterpiece. . Once inside the front door you will love the 11’ ceilings and the beautiful limestone wall that perfectly divides the Great Room and kitchen with the double sided fireplace. The Great Room has an abundance of windows, vaulted ceilings and fireplace. The kitchen is a chefs delight with a center island, gourmet cabinets, built in sub-zero fridge, Corian Counters, Intercom/Sound System & Central Vac. Set up your kitchen table by the fireplace or by the room of windows that showcase your beautiful lake views. The Formal Dining Room is an entertainers delight with hardwood floors and gas fireplace. The spacious Master Bedroom has vaulted ceilings as well as a new master bathroom with heated tiled floor, double sinks, make-up vanity and walk in shower as well as large walk-in closet (w/ attic/storage access). Two Bedrooms share the Jack and Jill bathroom and the 4th Bedroom has its own Full Bathroom. Second Floor Rec Room is perfect when you want to escape all the happenings on the first floor. Smaller 2nd Floor Room W/ Loft Could Be an Office or Playroom. The Private Paver Patio includes a retractable awning(2024) perfect to enjoy the lake views and listen to the ducks. The home also features Double Hvac Systems, New Roof & Skylights-2013, Sprinkler System. Stone Lake has 5 acres of community grounds, Tennis/Pickleball Court, Pool and Clubhouse, Front and Rear Gates. Must See to Appreciate.
additional details
- Outside Features Gated Community,Lawn Sprinkler,Patio
- Heating System Forced Air,Natural Gas
- Cooling Central
- Fireplace Gas,Two
- Garage 3 Car,Attached,Opener
- Total Baths 4
- Utilities City Water,Storm Sewer
- Lot Dimensions 125x144
Room Dimensions
- Entry Room: 8 x 10 (Main)
- Dining Room: 16 x 18 (Main)
- Kitchen: 12 x 16 (Main)
- Breakfast Room: 13 x 13 (Main)
- Family Room: 26 x 27 (Main)
- Primary Bedroom: 16 x 22 (Second)
- Bedroom: 12 x 14 (Second)
- Bedroom: 12 x 13 (Second)
- Bedroom: 11 x 14 (Second)
- Utility Room: 8 x 12 (Main)
- Great Room: 19 x 25 (Second)
- Study/Office: 9 x 11 (Second)
Great Schools in this area
similar Properties
9950 Stonemead Way
Welcome to one of the most versatile and spacious ...
More Details
$645,900
5810 Stone Lake Drive
Perfectly Situated in the Private Gated Community ...
More Details
$624,500
10550 Willow Brook Road
Nestled in the heart of Washington Twp, this beaut...
More Details
$619,900

- Office : 937.434.7600
- Mobile : 937-266-5511
- Fax :937-306-1806

My team and I are here to assist you. We value your time. Contact us for prompt service.
Mortgage Calculator
This is your principal + interest payment, or in other words, what you send to the bank each month. But remember, you will also have to budget for homeowners insurance, real estate taxes, and if you are unable to afford a 20% down payment, Private Mortgage Insurance (PMI). These additional costs could increase your monthly outlay by as much 50%, sometimes more.
 Courtesy: Sibcy Cline Inc. (937) 432-3700 Pauline Rocco
Courtesy: Sibcy Cline Inc. (937) 432-3700 Pauline Rocco
Data relating to real estate for sale on this web site comes in part from the IDX Program of the Dayton Area Board of Realtors. IDX information is provided exclusively for consumers' personal, non-commercial use and may not be used for any purpose other than to identify prospective properties consumers may be interested in purchasing.
Information is deemed reliable but is not guaranteed.
![]() © 2025 Georgiana C. Nye. All rights reserved | Design by FlyerMaker Pro | admin
© 2025 Georgiana C. Nye. All rights reserved | Design by FlyerMaker Pro | admin

