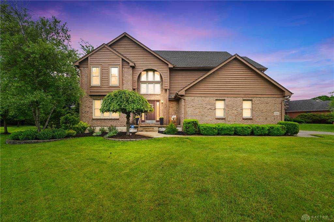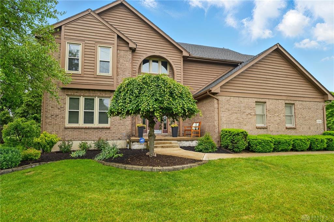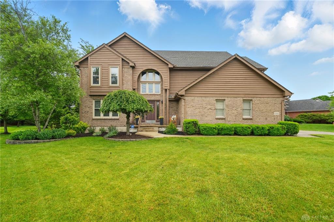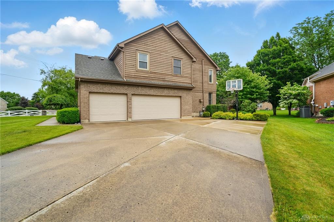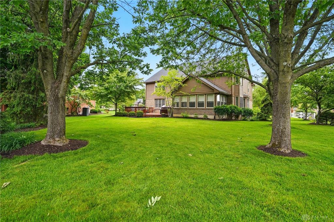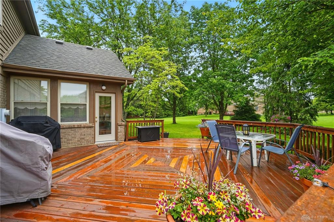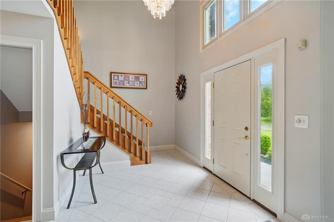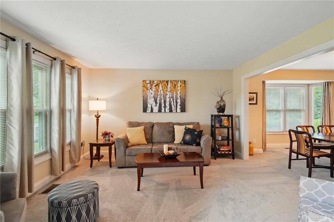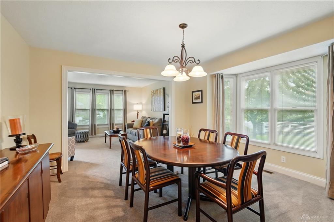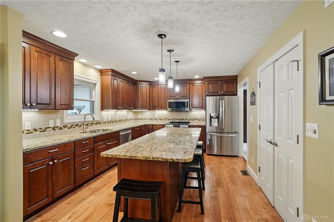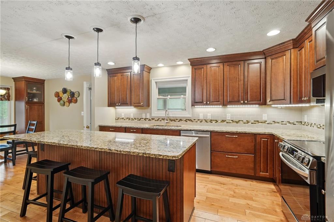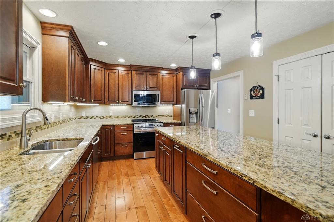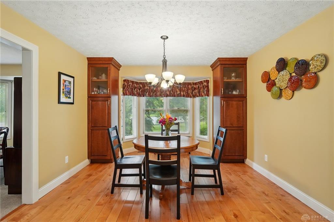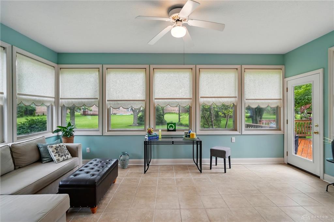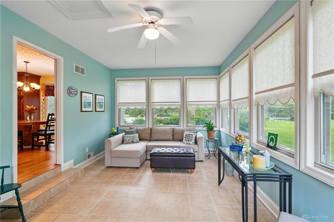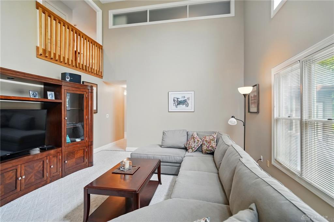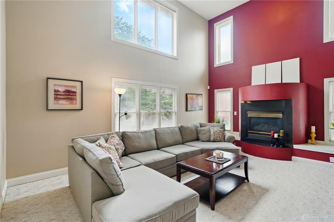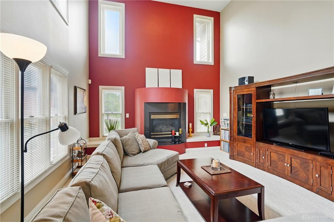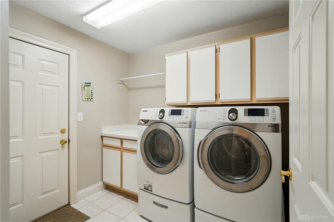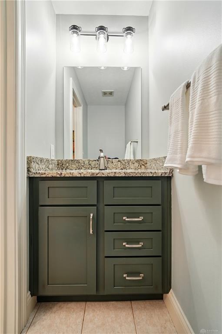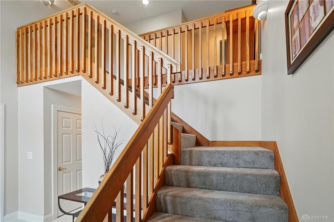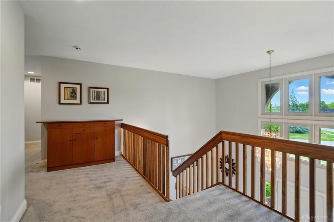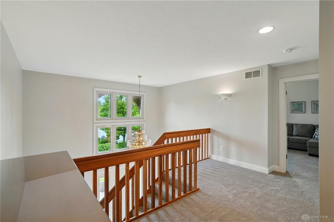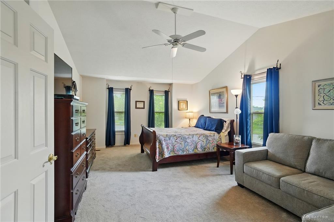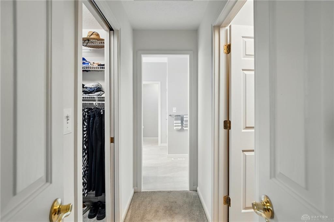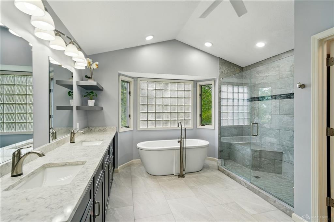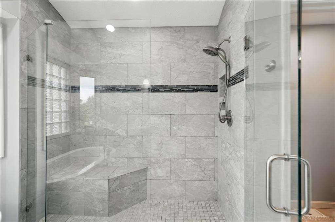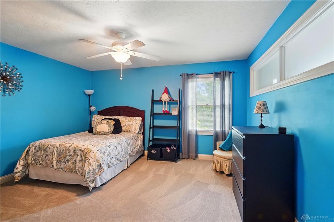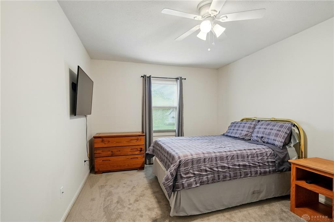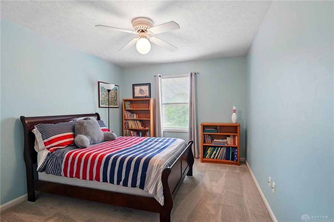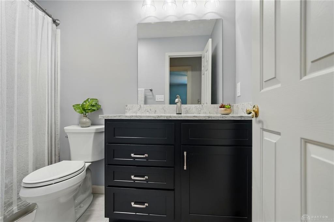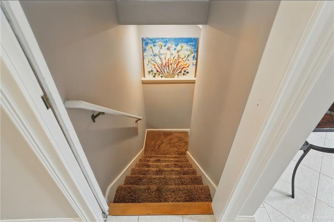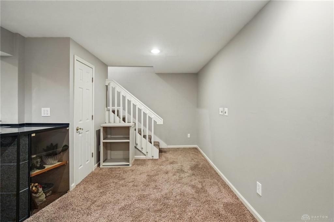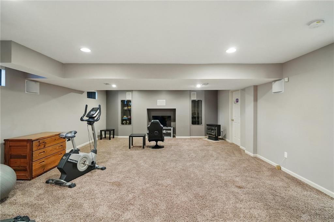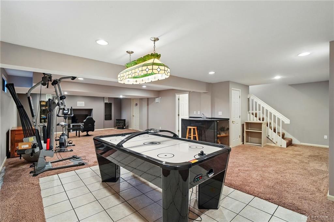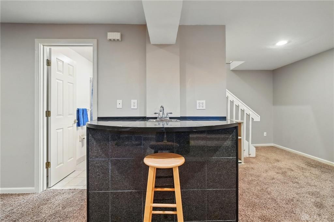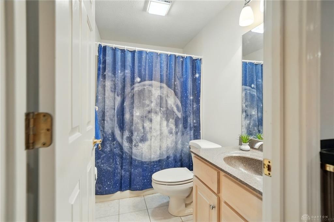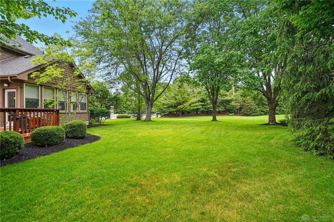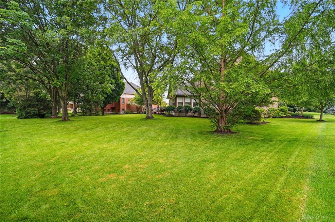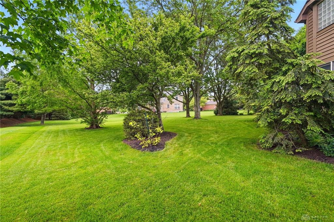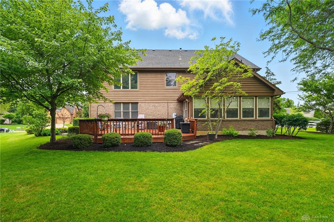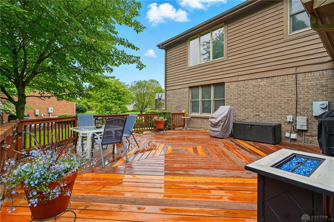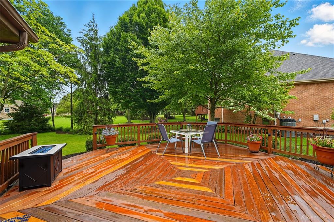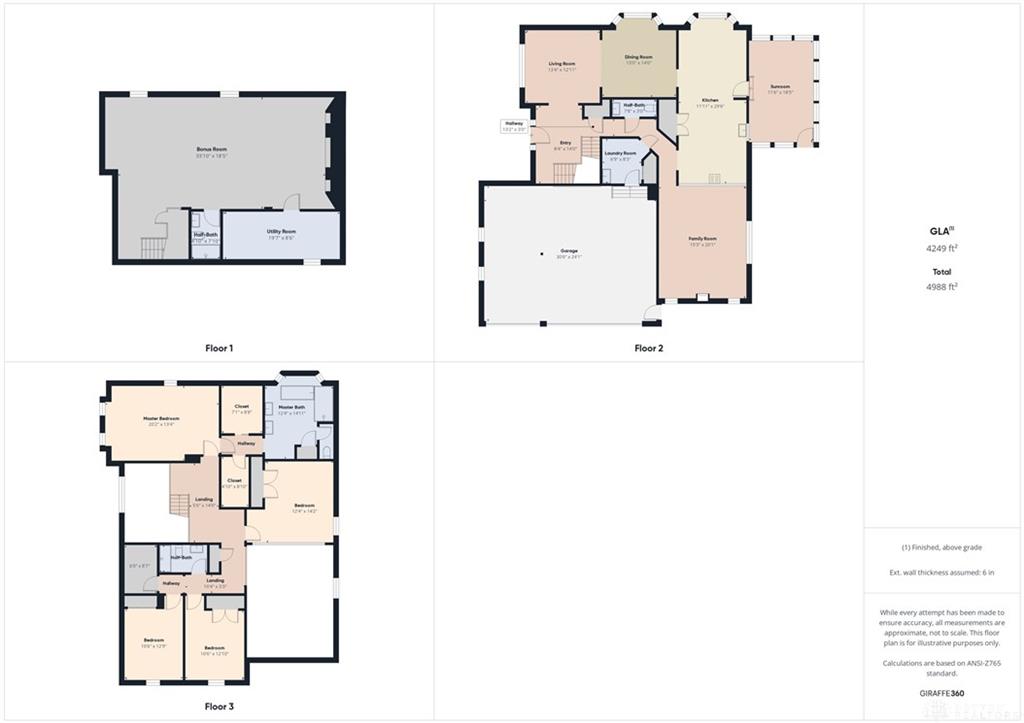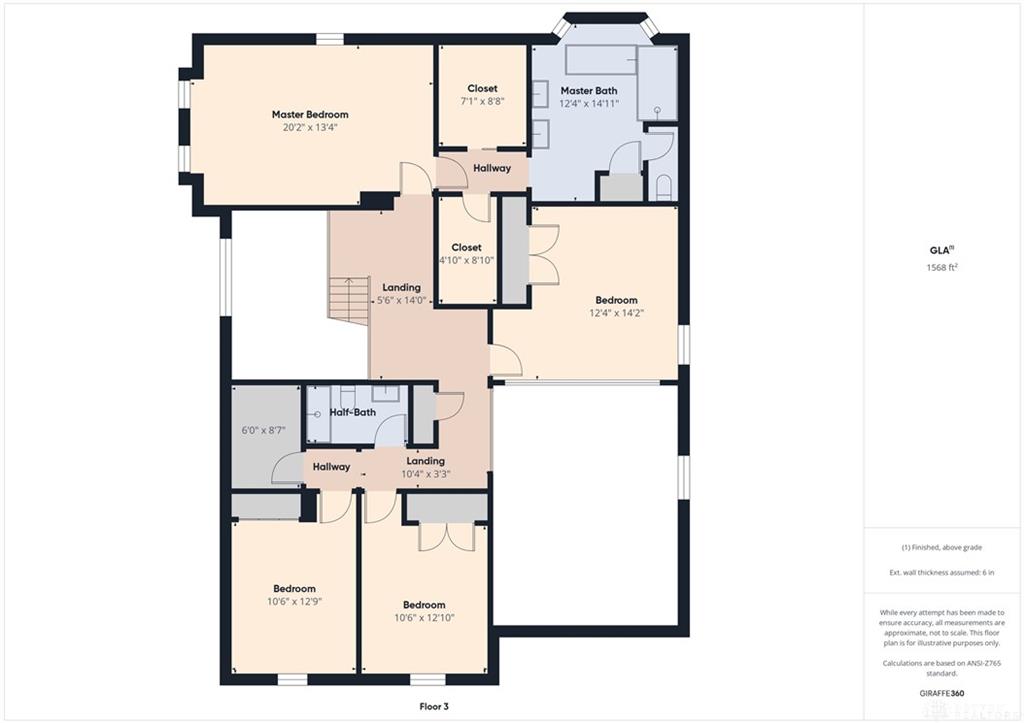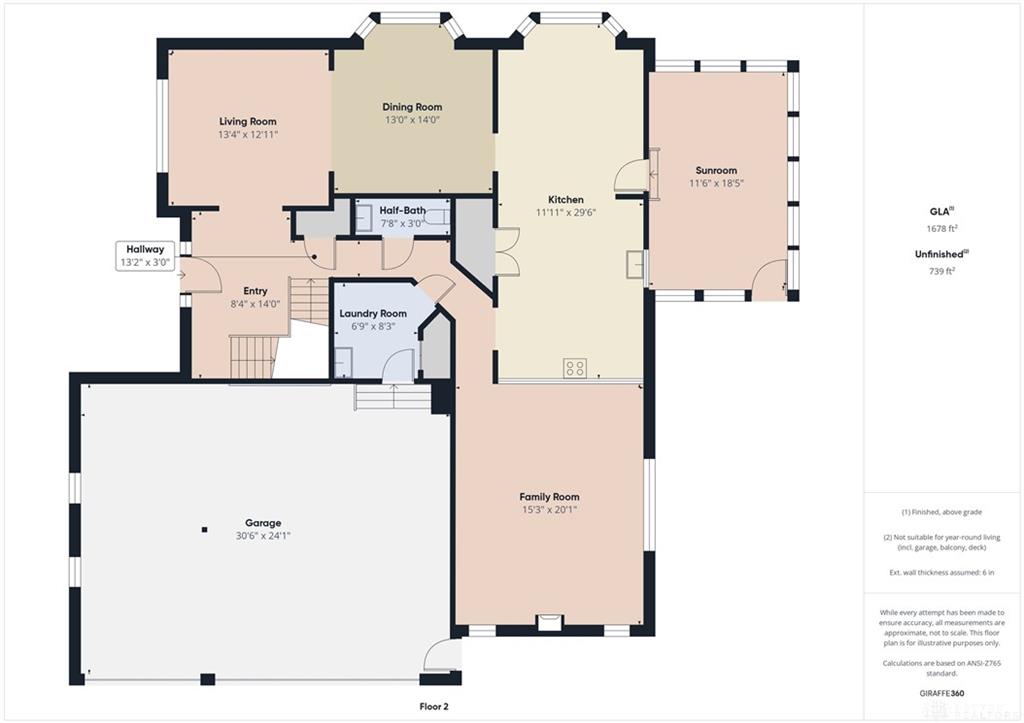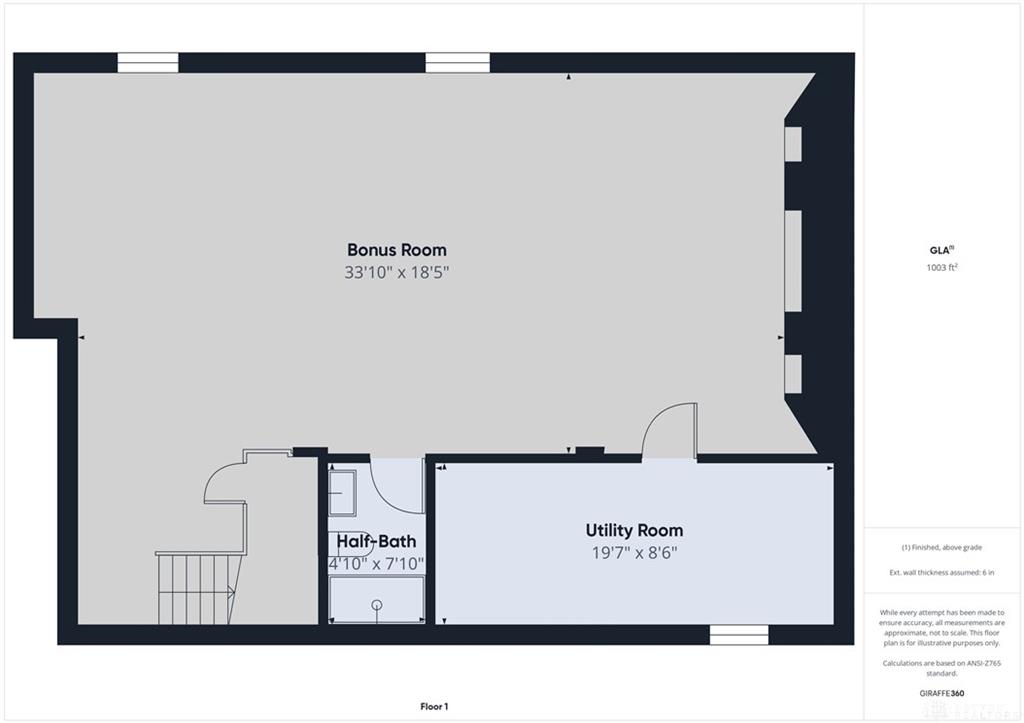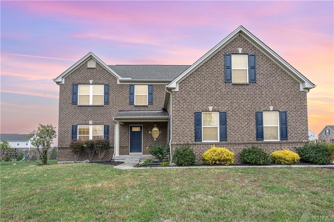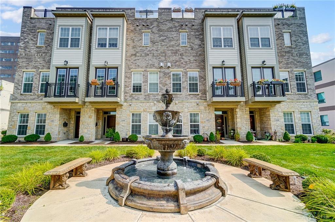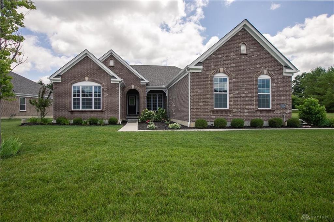4116 sq. ft.
4 baths
4 beds
$579,900 Price
933671 MLS#
Marketing Remarks
Nestled in the heart of Washington Twp, this beautiful home, situated in the award winning Centerville School District, combines comfort and style, providing a serene escape while maintaining convenience. Upon entering, a welcoming two-story foyer greets you, leading to a cozy formal living room, perfect for unwinding. The adjacent dining room is ideal for family gatherings and holiday celebrations. The kitchen is a culinary haven with sleek granite countertops and rich wood cabinets, offering ample space for meal preparation and entertaining. An expansive island adds functionality, perfect for your next culinary creation. An adjacent breakfast nook adds another dining area option. Beyond the kitchen lies a family room with soaring ceilings, ideal for relaxation or movie nights. There is four season patio room that brings the outdoors in. Or, you can access the gorgeous rear deck, where you can enjoy your morning coffee amidst a private, landscaped backyard. The fully finished basement features a spacious rec room and a bar area, perfect for entertaining. An additional full bath adds convenience and functionality, making this space a true gem for social gatherings. Upstairs, the primary suite serves as a serene retreat, complete with a renovated en suite bath and two spacious walk-in closets. Three additional bedrooms share a well-appointed hall bath. There is also a handy nook ideal for a small office or reading area. The 3.5-car side-entry garage offers versatility, perfect for cars, storage, and hobbies. Recent updates include new carpeting and fresh paint. Roof was replaced in 2020 and a new HVAC system was installed in 2023. This home offers the perfect canvas for your future memories, blending size, modern touches, and value. Make this house your home today!
additional details
- Outside Features Cable TV,Deck,Lawn Sprinkler
- Heating System Air Cleaner,Forced Air,Natural Gas
- Cooling Central,Whole House Fan
- Fireplace Gas,Glass Doors,Starter,Two
- Garage 3 Car,Attached,Opener,Storage
- Total Baths 4
- Utilities 220 Volt Outlet,City Water,Natural Gas,Sanitary Sewer
- Lot Dimensions 130x180
Room Dimensions
- Kitchen: 12 x 15 (Main)
- Living Room: 13 x 14 (Main)
- Dining Room: 13 x 13 (Main)
- Family Room: 15 x 20 (Main)
- Primary Bedroom: 14 x 20 (Second)
- Bedroom: 11 x 15 (Second)
- Bedroom: 11 x 12 (Second)
- Bedroom: 22 x 13 (Second)
- Breakfast Room: 12 x 12 (Main)
- Entry Room: 8 x 12 (Main)
- Family Room: 12 x 20 (Lower Level/Quad)
- Rec Room: 18 x 36 (Lower Level/Quad)
- Study/Office: 6 x 8 (Second)
- Utility Room: 7 x 8 (Main)
- Florida Room: 12 x 20 (Main)
Virtual Tour
Great Schools in this area
similar Properties
10001 Cobble Brook Drive
Here is your opportunity to own this 5 bedroom hom...
More Details
$600,000
9354 Buckboard Drive
Welcome to this exquisite home in the highly sough...
More Details
$599,000

- Office : 937.434.7600
- Mobile : 937-266-5511
- Fax :937-306-1806

My team and I are here to assist you. We value your time. Contact us for prompt service.
Mortgage Calculator
This is your principal + interest payment, or in other words, what you send to the bank each month. But remember, you will also have to budget for homeowners insurance, real estate taxes, and if you are unable to afford a 20% down payment, Private Mortgage Insurance (PMI). These additional costs could increase your monthly outlay by as much 50%, sometimes more.
 Courtesy: BHHS Professional Realty (937) 436-9494 Laurie Westheimer
Courtesy: BHHS Professional Realty (937) 436-9494 Laurie Westheimer
Data relating to real estate for sale on this web site comes in part from the IDX Program of the Dayton Area Board of Realtors. IDX information is provided exclusively for consumers' personal, non-commercial use and may not be used for any purpose other than to identify prospective properties consumers may be interested in purchasing.
Information is deemed reliable but is not guaranteed.
![]() © 2025 Georgiana C. Nye. All rights reserved | Design by FlyerMaker Pro | admin
© 2025 Georgiana C. Nye. All rights reserved | Design by FlyerMaker Pro | admin

