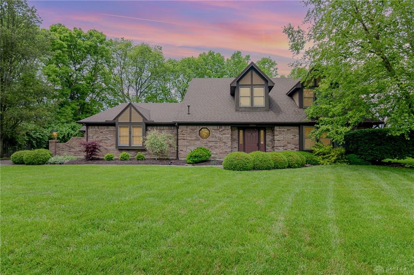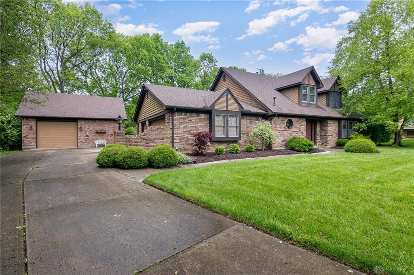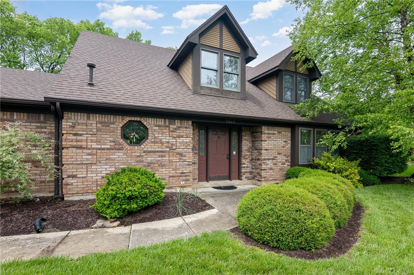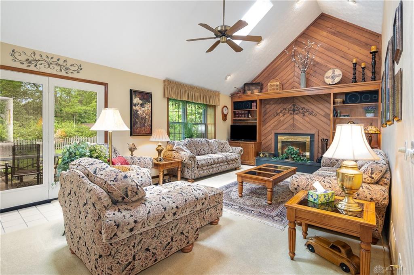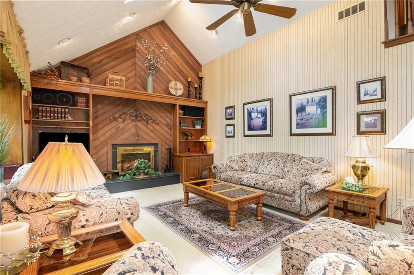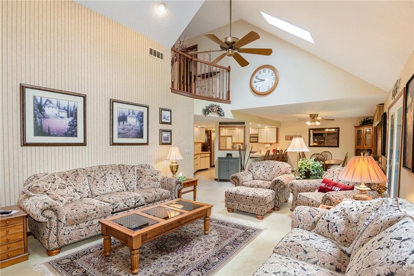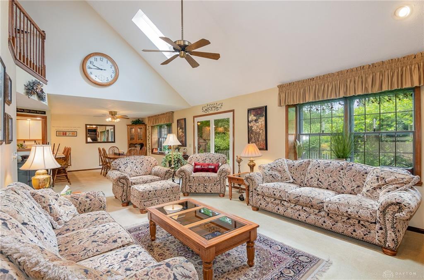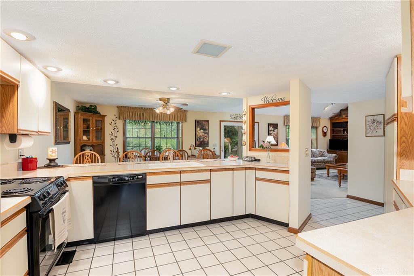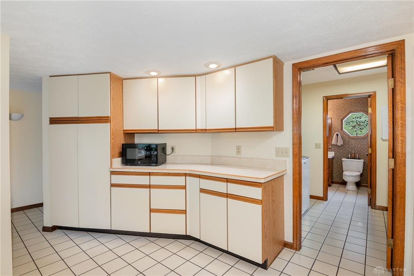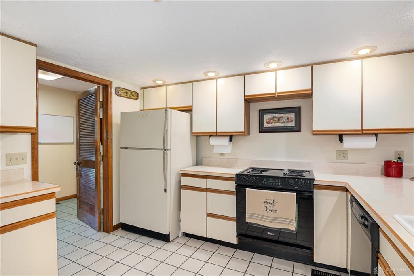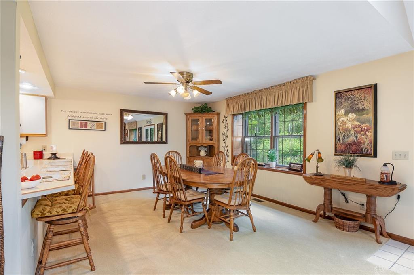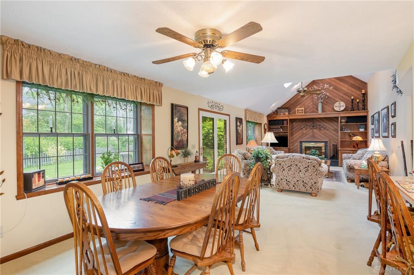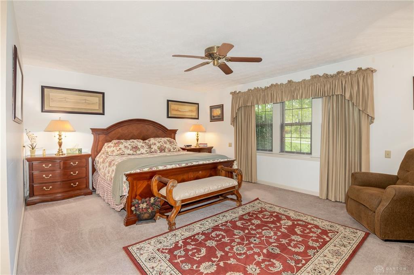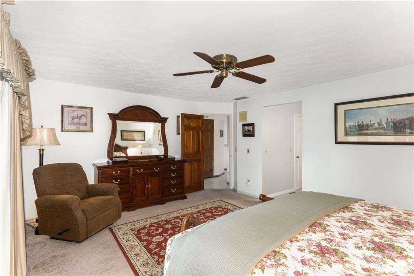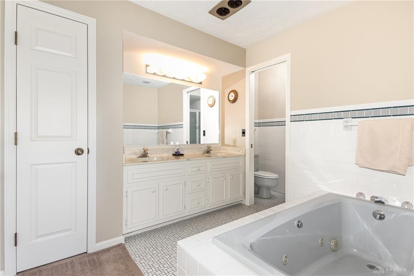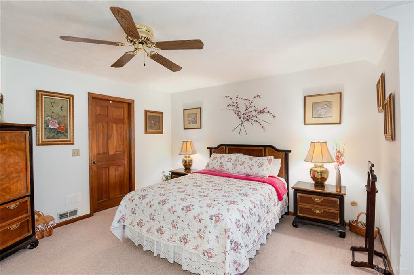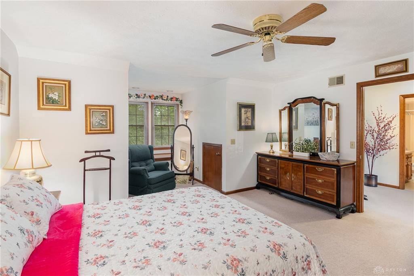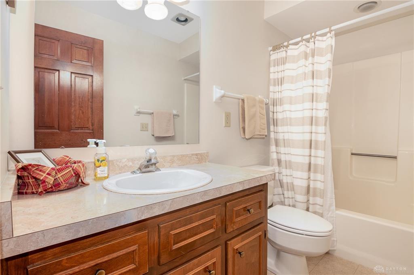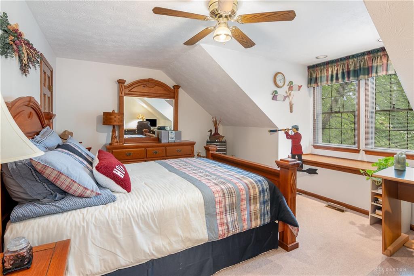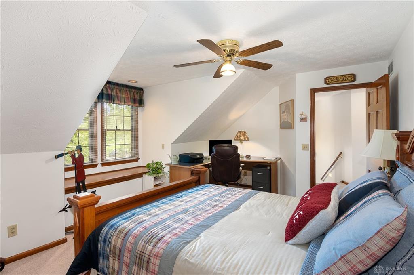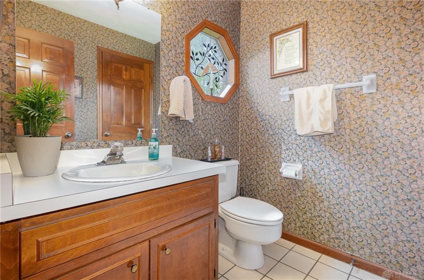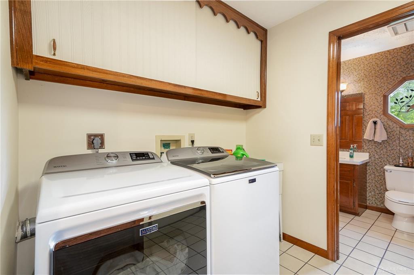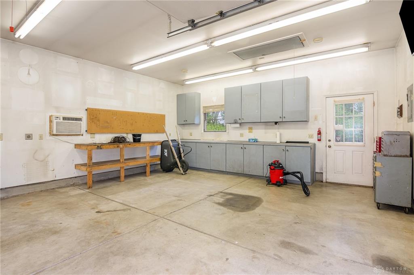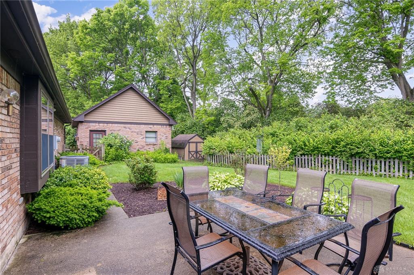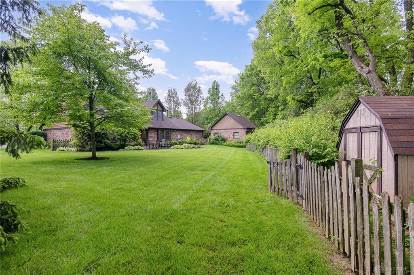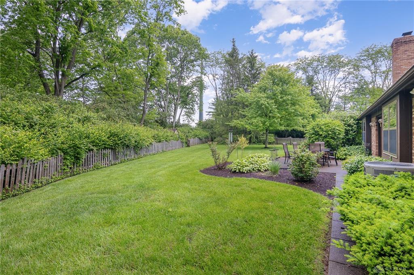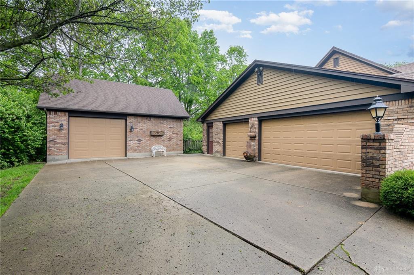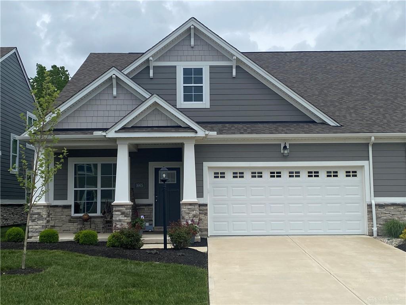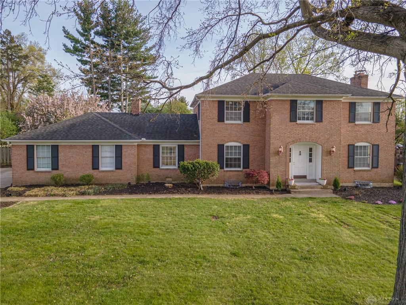Marketing Remarks
Welcome to your beautiful cape cod style home in WASHINGTON TOWNSHIP! Tucked away on a quiet cul-de-sac, this home is a rare gem featuring an impressive two-story entry. The heart of the home unfolds into a bright, circular kitchen with abundant cabinetry and a breakfast bar that overlooks a sunny dining area. The family room is a true showstopper, filled with natural light and character. A vaulted ceiling and dramatic chevron-patterned wood accent wall frame the cozy gas fireplace, while custom built-in bookcases add warmth and function. French doors open to a tranquil backyard oasis, where a peaceful patio invites you to relax and recharge in total privacy. Spacious first-floor primary suite is your private retreat, featuring a large walk-in closet and an elegant ensuite bath complete with dual vanities, a relaxing jetted tub and separate shower. Upstairs, you'll find two generously sized bedrooms, each with walk-in closets, as well as a full hall bath with a tub/shower combo. The open landing offers a stylish overlook to both the entryway and family room, enhancing the home's open feel. Storage is abundant throughout, including multiple closets and clever built-ins. The attached three-car garage is both heated and cooled, offering space for cars, hobbies, and storage. In addition, a brick detached heated garage with its own workshop space provides even more room to create, tinker, or simply store your treasures. Two backyard storage sheds complete the package. Outside, the lush backyard offers a picture-perfect setting for morning coffee, evening cocktails, or weekend barbecues. Surrounded by mature trees, it's a private sanctuary. And with only three homes in the area offering the comfort and efficiency of gas heat, you'll enjoy year-round comfort with peace of mind. Ideally located just minutes from Centerville schools, shopping, dining, recreation and more, this home is the perfect blend of secluded comfort and everyday convenience.
additional details
- Outside Features Fence,Patio,Storage Shed
- Heating System Forced Air,Natural Gas
- Cooling Central
- Fireplace Gas,Glass Doors,One
- Garage 4 or More,Attached,Cooled,Detached,Heated,Opener,Storage,220 Volt Outlet
- Total Baths 3
- Utilities 220 Volt Outlet,City Water,Natural Gas
- Lot Dimensions Irregular
Room Dimensions
- Primary Bedroom: 13 x 18 (Main)
- Bedroom: 14 x 18 (Second)
- Bedroom: 14 x 20 (Second)
- Dining Room: 11 x 11 (Main)
- Entry Room: 21 x 10 (Main)
- Family Room: 13 x 25 (Main)
- Kitchen: 13 x 16 (Main)
- Laundry: 7 x 10 (Main)
Great Schools in this area
similar Properties
1665 Glade Valley Drive
Don’t miss this opportunity. Like new villa hom...
More Details
$469,900
114 Forestview Drive
Just Listed! It just doesnt get any better than t...
More Details
$450,000
9015 Academy View Court
Welcome to your beautiful cape cod style home in W...
More Details
$450,000

- Office : 937.434.7600
- Mobile : 937-266-5511
- Fax :937-306-1806

My team and I are here to assist you. We value your time. Contact us for prompt service.
Mortgage Calculator
This is your principal + interest payment, or in other words, what you send to the bank each month. But remember, you will also have to budget for homeowners insurance, real estate taxes, and if you are unable to afford a 20% down payment, Private Mortgage Insurance (PMI). These additional costs could increase your monthly outlay by as much 50%, sometimes more.
 Courtesy: Irongate Inc. (937) 298-6000 Katherine Thornburg
Courtesy: Irongate Inc. (937) 298-6000 Katherine Thornburg
Data relating to real estate for sale on this web site comes in part from the IDX Program of the Dayton Area Board of Realtors. IDX information is provided exclusively for consumers' personal, non-commercial use and may not be used for any purpose other than to identify prospective properties consumers may be interested in purchasing.
Information is deemed reliable but is not guaranteed.
![]() © 2025 Georgiana C. Nye. All rights reserved | Design by FlyerMaker Pro | admin
© 2025 Georgiana C. Nye. All rights reserved | Design by FlyerMaker Pro | admin

