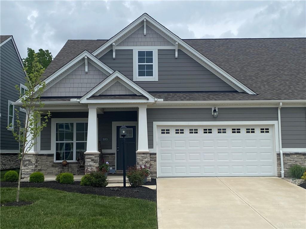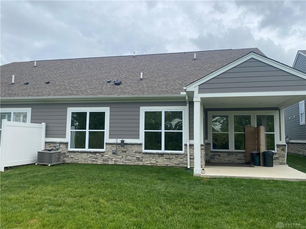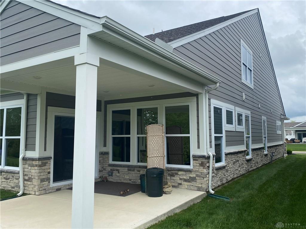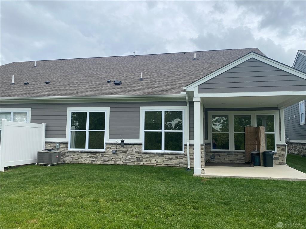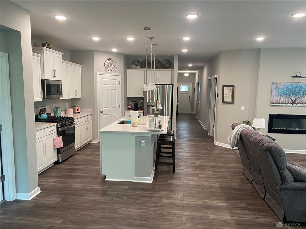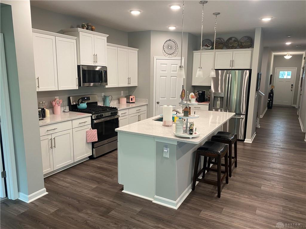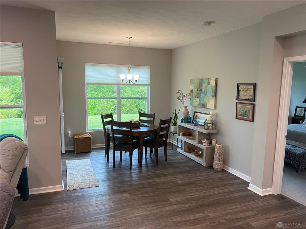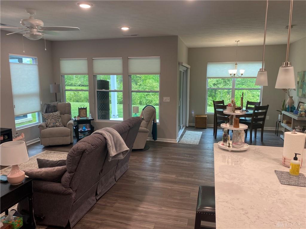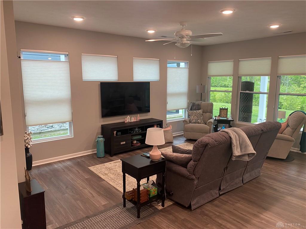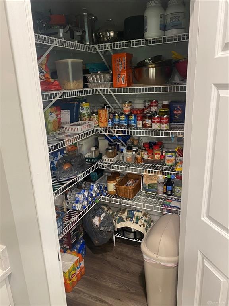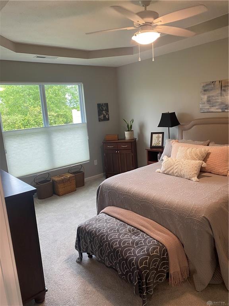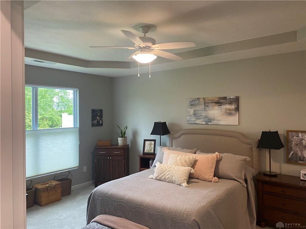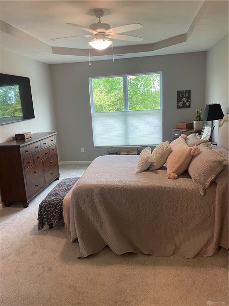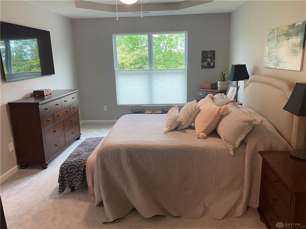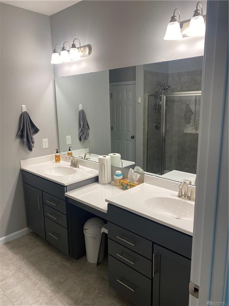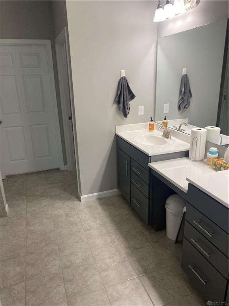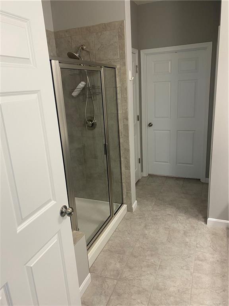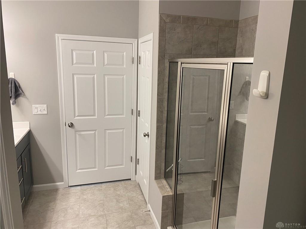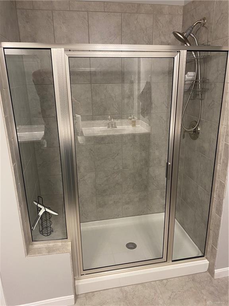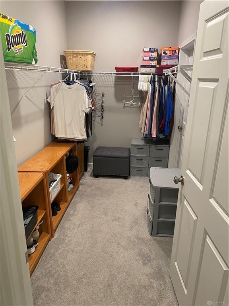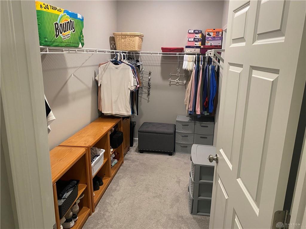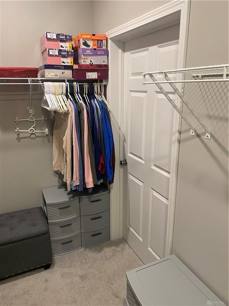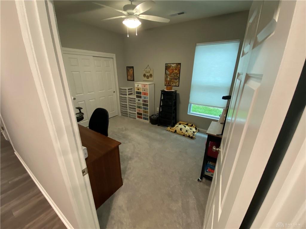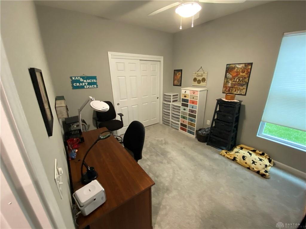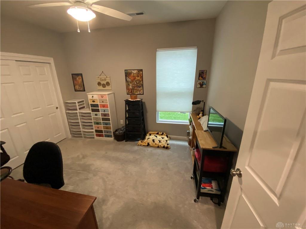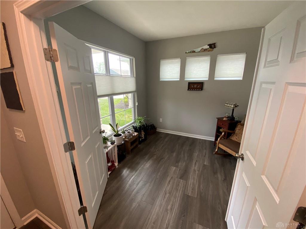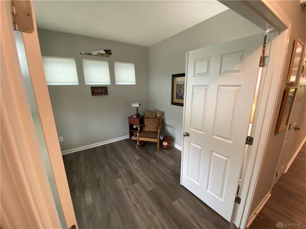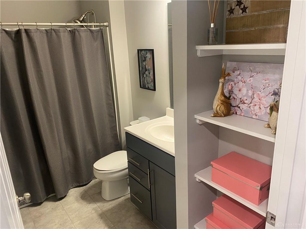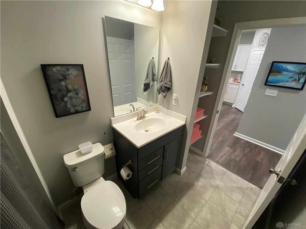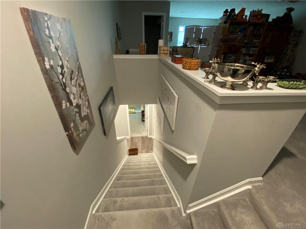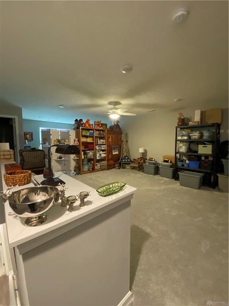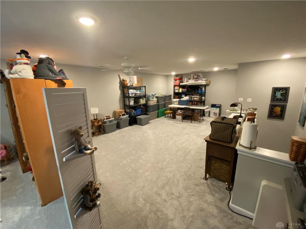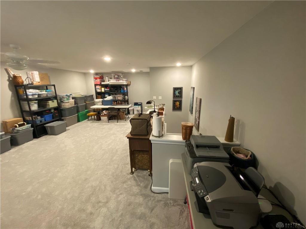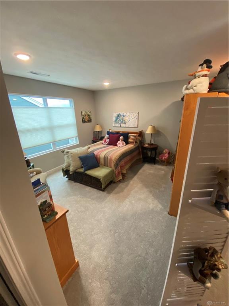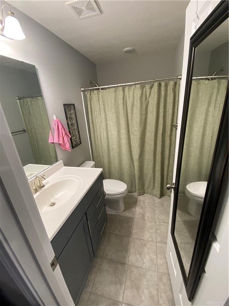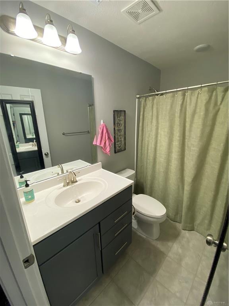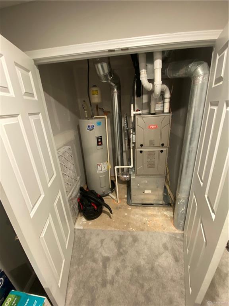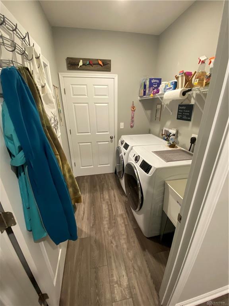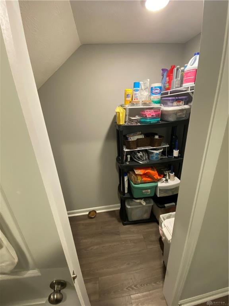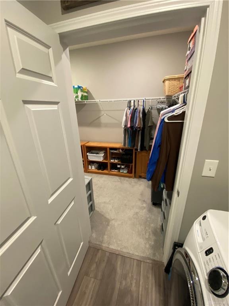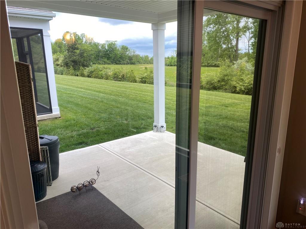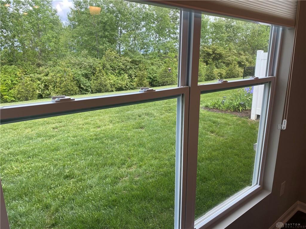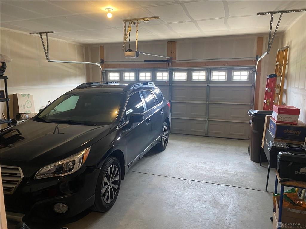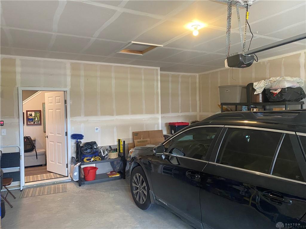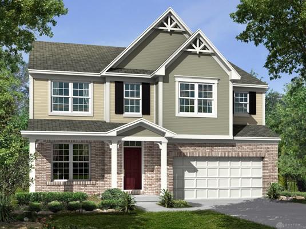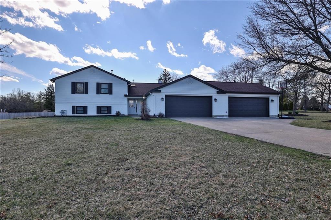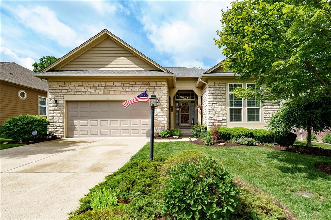Marketing Remarks
Don’t miss this opportunity. Like new villa home in Washington Glen. Two large bedrooms PLUS a study and a second floor Rec Room with private full bath, both of which could be used as an additional bedroom or guest room. Main floor owner’s suite features a tray ceiling, private bath with two separate sinks and a makeup area, double linen/storage closets, large walk-in shower with seat, and extra-large walk-in closet with doored access to the laundry room. Gourmet Kitchen with solid surface counters, island, walk-in corner pantry, separate breakfast area overlooking the rear yard. All appliances convey: Gas range, microwave, refrigerator, dishwasher, washer, dryer, garbage disposal. Also included are the two 65” flat screen televisions in the family room and owner’s bedroom! 2-car garage with opener. Covered rear patio area with views of the yard, greenery and the occasional deer. Unique additional features include Solar Shade window tint allows for furniture protection from the sun along with offering privacy by blocking the view to the inside. Windows are shaded by “top Down, Bottom Up” blinds by Hunter Douglas.
additional details
- Outside Features Cable TV,Patio,Porch
- Heating System Forced Air,Natural Gas
- Cooling Central
- Fireplace Electric,One
- Garage 2 Car,Attached,Opener
- Total Baths 3
- Utilities 220 Volt Outlet,City Water,Natural Gas,Sanitary Sewer,Storm Sewer
- Lot Dimensions 131 x 41
Room Dimensions
- Entry Room: 5 x 18 (Main)
- Kitchen: 12 x 14 (Main)
- Family Room: 12 x 19 (Main)
- Breakfast Room: 10 x 12 (Main)
- Primary Bedroom: 13 x 18 (Main)
- Bedroom: 10 x 12 (Main)
- Study/Office: 10 x 11 (Main)
- Utility Room: 6 x 7 (Main)
- Rec Room: 13 x 35 (Second)
Great Schools in this area
similar Properties
2009 Glen Valley Drive
New construction home by M/I Homes! This tradition...
More Details
$485,000
1596 Roamont Drive
Perfection Plus! Updated spacious tri-level with 3...
More Details
$485,000
637 Carrick Drive
Welcome home to this stunning patio home designed ...
More Details
$480,000

- Office : 937.434.7600
- Mobile : 937-266-5511
- Fax :937-306-1806

My team and I are here to assist you. We value your time. Contact us for prompt service.
Mortgage Calculator
This is your principal + interest payment, or in other words, what you send to the bank each month. But remember, you will also have to budget for homeowners insurance, real estate taxes, and if you are unable to afford a 20% down payment, Private Mortgage Insurance (PMI). These additional costs could increase your monthly outlay by as much 50%, sometimes more.
 Courtesy: Mike Scott Real Estate Sol (937) 974-6444 Michael E Scott
Courtesy: Mike Scott Real Estate Sol (937) 974-6444 Michael E Scott
Data relating to real estate for sale on this web site comes in part from the IDX Program of the Dayton Area Board of Realtors. IDX information is provided exclusively for consumers' personal, non-commercial use and may not be used for any purpose other than to identify prospective properties consumers may be interested in purchasing.
Information is deemed reliable but is not guaranteed.
![]() © 2025 Georgiana C. Nye. All rights reserved | Design by FlyerMaker Pro | admin
© 2025 Georgiana C. Nye. All rights reserved | Design by FlyerMaker Pro | admin

