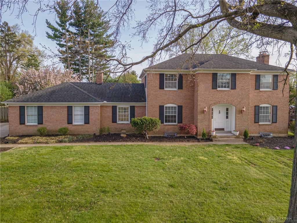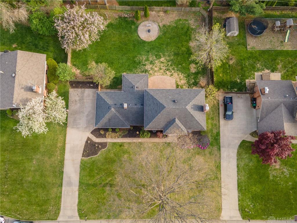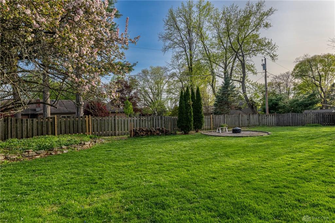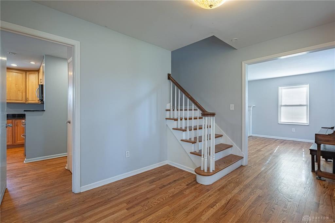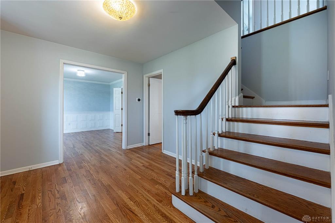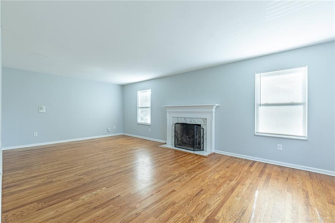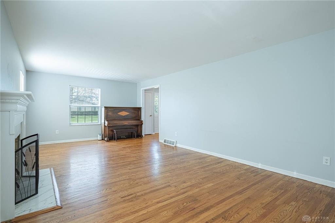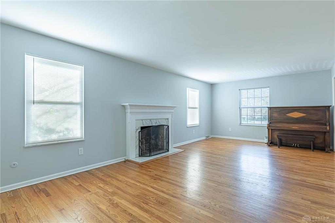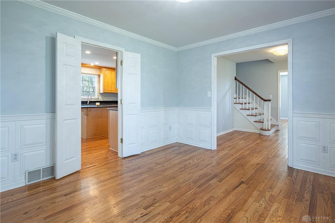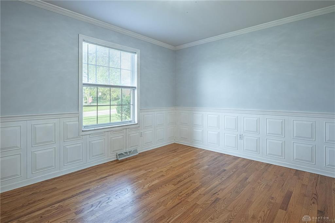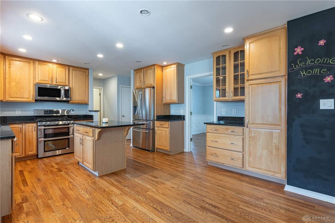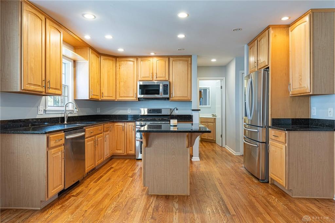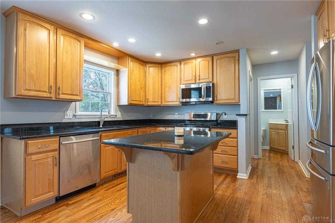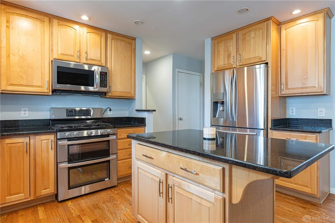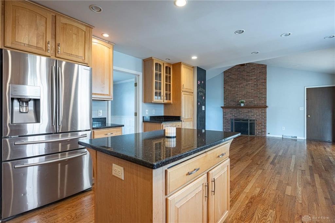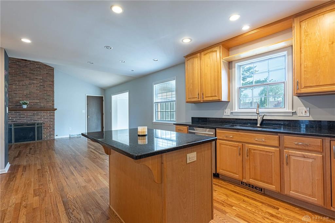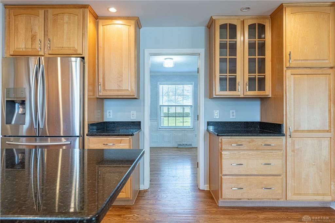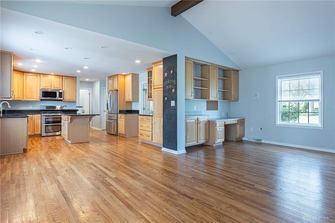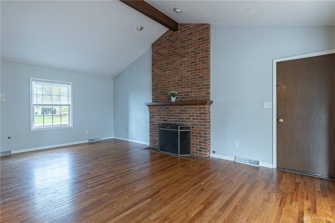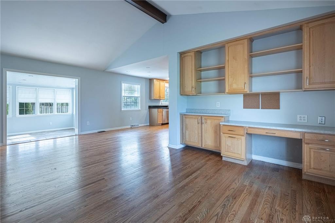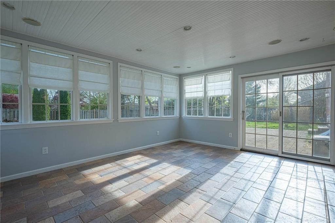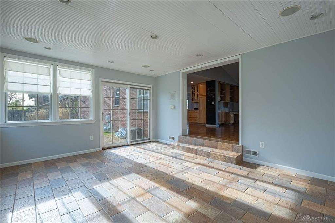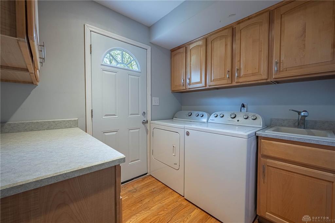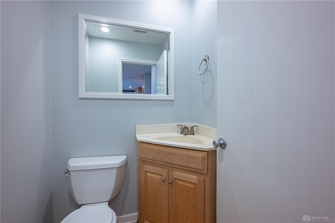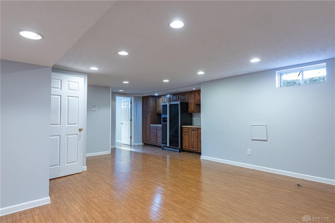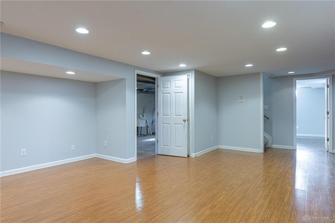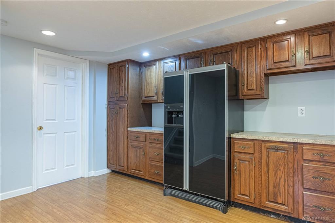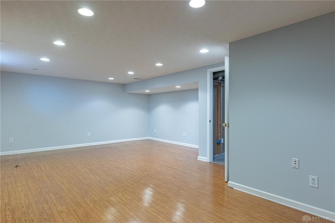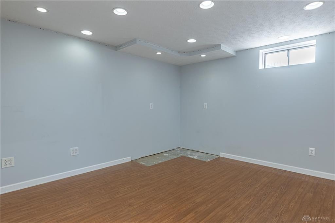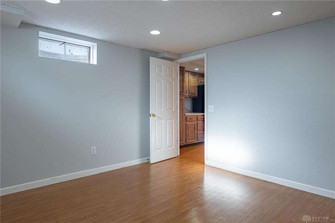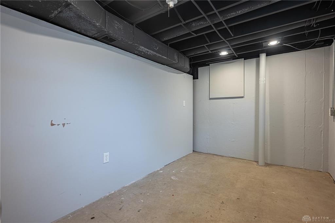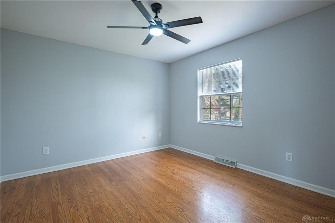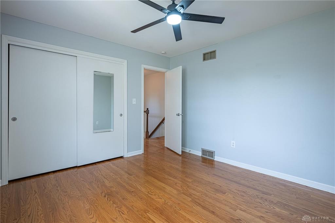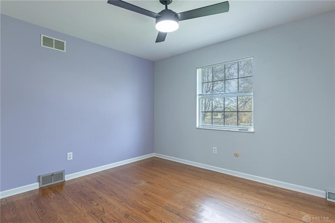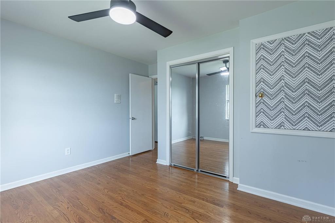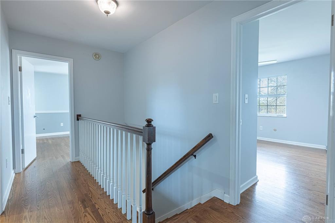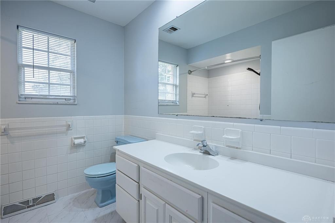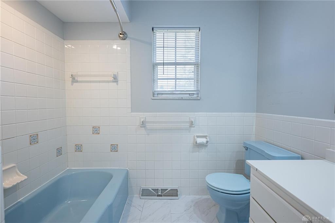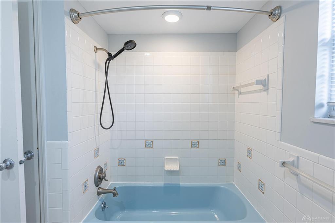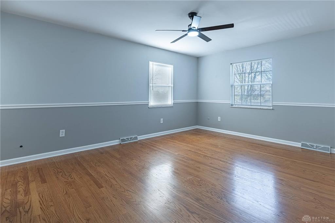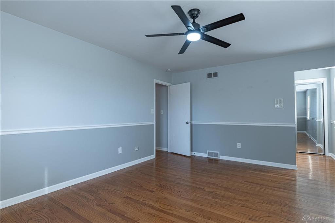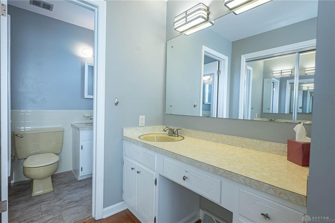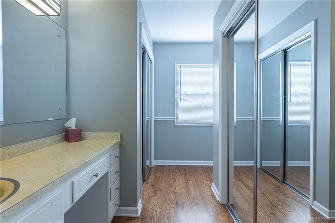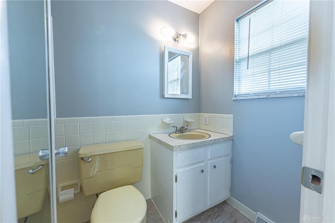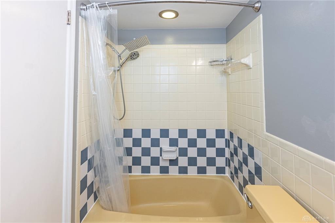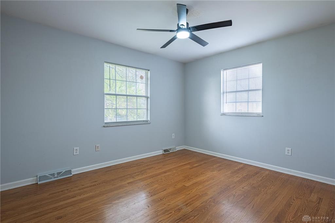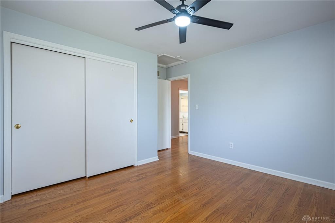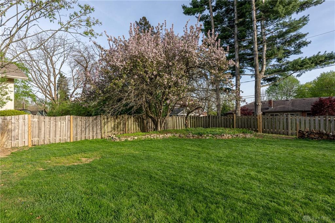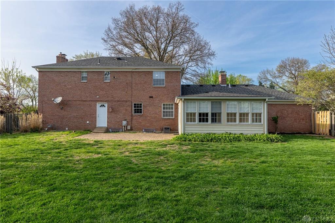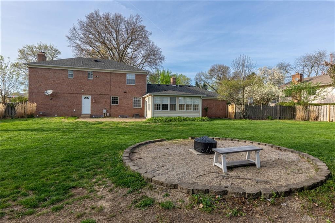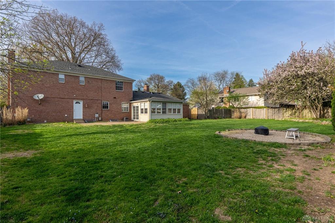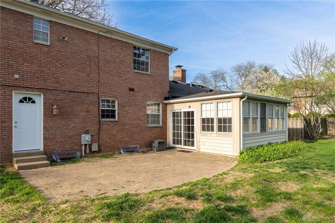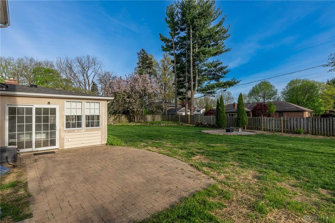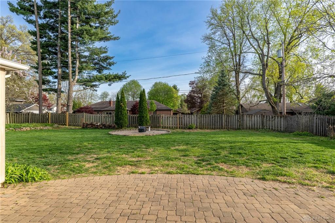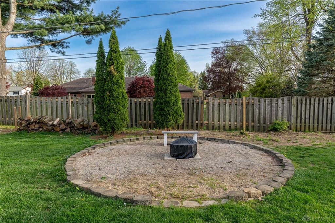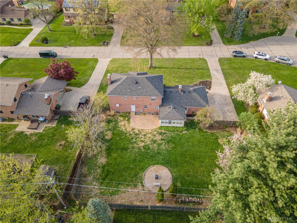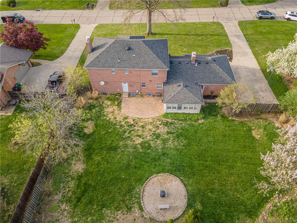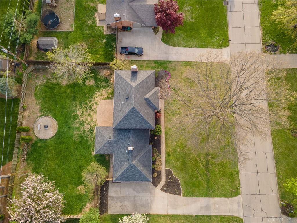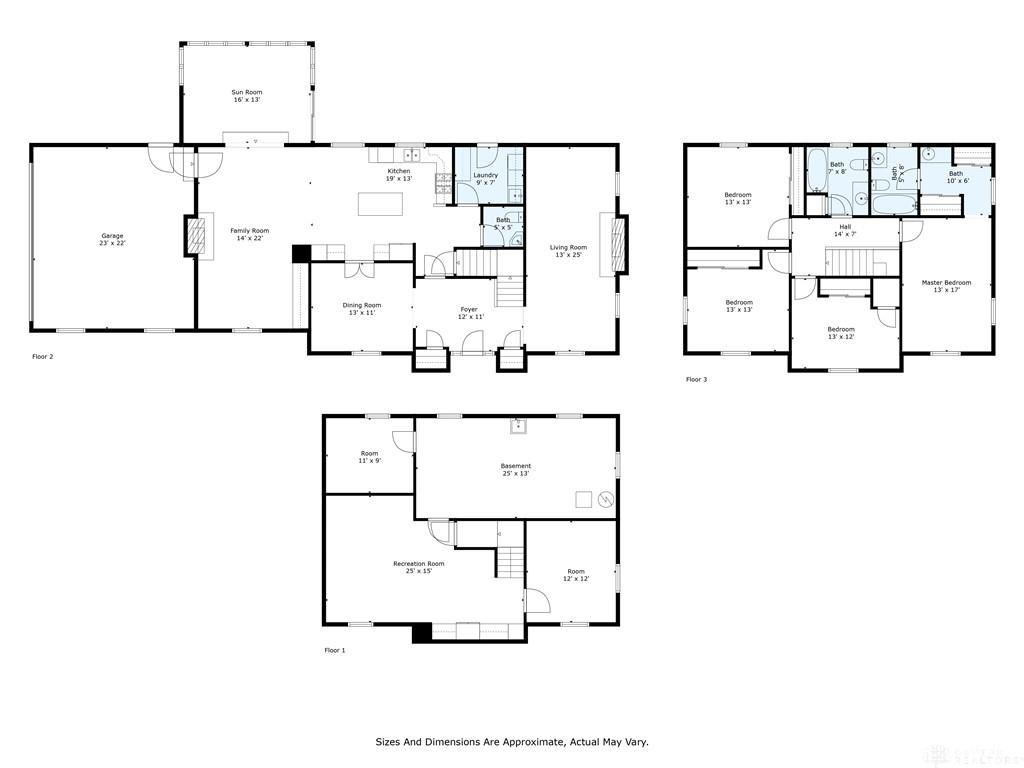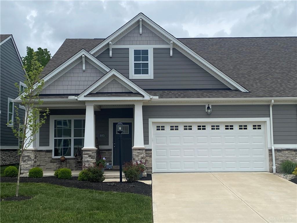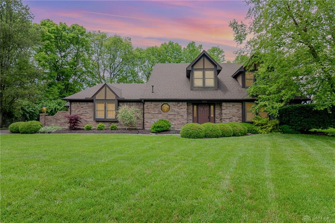Marketing Remarks
Just Listed! It just doesn't get any better than this! Stunning home in sought after Forest View Estates. Perfect location close to highway, shopping and sweet Green Park-tennis courts, playground and dog park. Brick Colonial 2640 sf plus finished lowerlevel, on almost half an acre culdesac. Beautiful honey Hardwood floors 1st & 2nd floor, Pretty double closet entry, Formal Living w/ fireplace, Vaulted ceilings in Family room with Fireplace, Beautiful 4 season Sunroom with 3 walls of windows off the familyroom, Huge Granite Chef's kitchen with Island/breakfast bar and Breakfast area- 6 burner Gas stove, refrigerator, microwave, dishwasher, abundance of wood cabinets with pull out shelves. Owners suite-2 closets & ensuite. All bedrooms have ceiling fan lights, Convenient 1st floor laundry-washer, dryer, cabinets, storage, Laundry tub/cabinet, access to back yard. Finished lowerlevel with 2nd kitchenette-refrigerator, dining area, recreation room, 2 bonus rooms could be office & 5th bedroom & basement storage galore! Private Lush yard with privacy fence-room for a pool & playscape, long concrete drive with Basketball hoop, Oversized garage-convenient door to backyard, A/C 2024, Furnace 2017, H2O heater 2021, Roof 2012. Whomever gets this home will be very lucky. Move-in & Play
additional details
- Outside Features Fence,Patio
- Heating System Forced Air,Natural Gas
- Cooling Central
- Fireplace Gas
- Garage 2 Car,Attached,Opener
- Total Baths 3
- Utilities 220 Volt Outlet,Natural Gas,Sanitary Sewer,Storm Sewer
- Lot Dimensions 115x155
Room Dimensions
- Entry Room: 11 x 12 (Main)
- Living Room: 13 x 25 (Main)
- Dining Room: 11 x 13 (Main)
- Family Room: 14 x 22 (Main)
- Kitchen: 13 x 19 (Main)
- Florida Room: 13 x 16 (Main)
- Laundry: 7 x 9 (Main)
- Primary Bedroom: 13 x 17 (Second)
- Bedroom: 13 x 13 (Second)
- Bedroom: 12 x 13 (Second)
- Bedroom: 12 x 13 (Second)
- Rec Room: 15 x 25 (Basement)
- Other: 12 x 12 (Basement)
- Other: 9 x 11 (Basement)
Great Schools in this area
similar Properties
1665 Glade Valley Drive
Don’t miss this opportunity. Like new villa hom...
More Details
$469,900
114 Forestview Drive
Just Listed! It just doesnt get any better than t...
More Details
$450,000
9015 Academy View Court
Welcome to your beautiful cape cod style home in W...
More Details
$450,000

- Office : 937.434.7600
- Mobile : 937-266-5511
- Fax :937-306-1806

My team and I are here to assist you. We value your time. Contact us for prompt service.
Mortgage Calculator
This is your principal + interest payment, or in other words, what you send to the bank each month. But remember, you will also have to budget for homeowners insurance, real estate taxes, and if you are unable to afford a 20% down payment, Private Mortgage Insurance (PMI). These additional costs could increase your monthly outlay by as much 50%, sometimes more.
 Courtesy: Keller Williams Community Part (937) 530-4904 Gloria Streit
Courtesy: Keller Williams Community Part (937) 530-4904 Gloria Streit
Data relating to real estate for sale on this web site comes in part from the IDX Program of the Dayton Area Board of Realtors. IDX information is provided exclusively for consumers' personal, non-commercial use and may not be used for any purpose other than to identify prospective properties consumers may be interested in purchasing.
Information is deemed reliable but is not guaranteed.
![]() © 2025 Georgiana C. Nye. All rights reserved | Design by FlyerMaker Pro | admin
© 2025 Georgiana C. Nye. All rights reserved | Design by FlyerMaker Pro | admin

