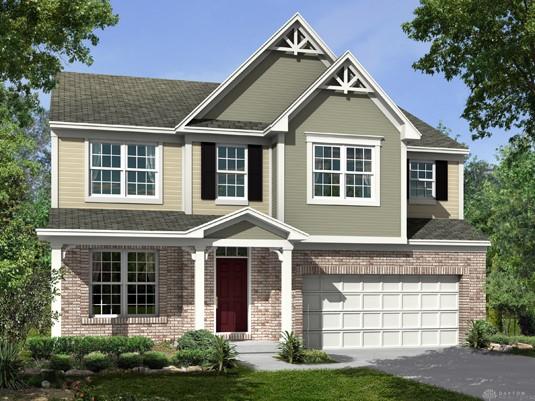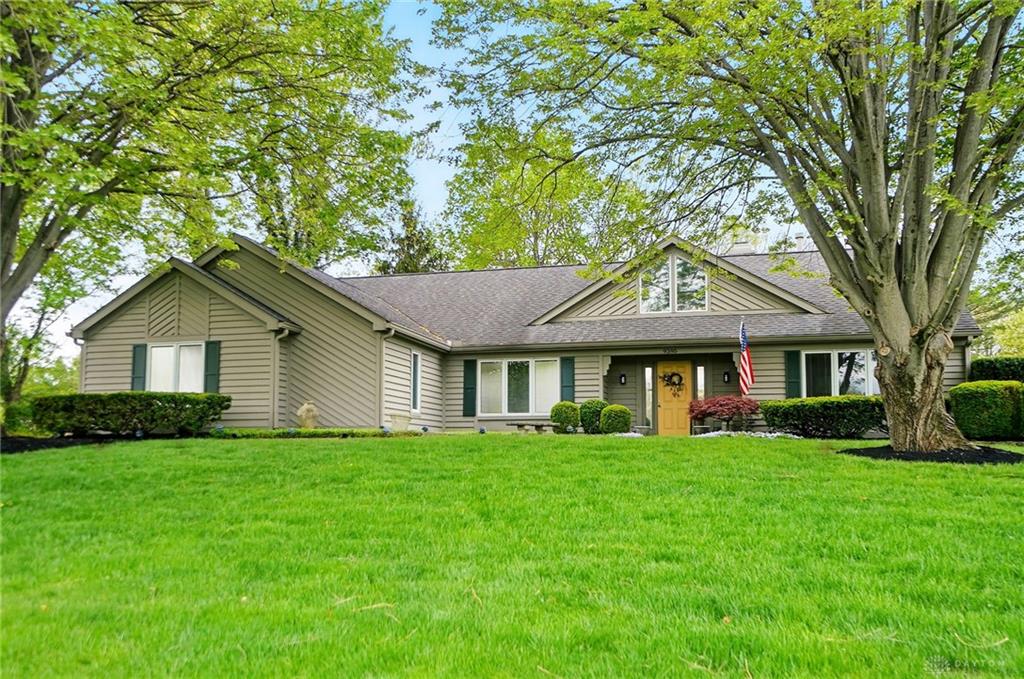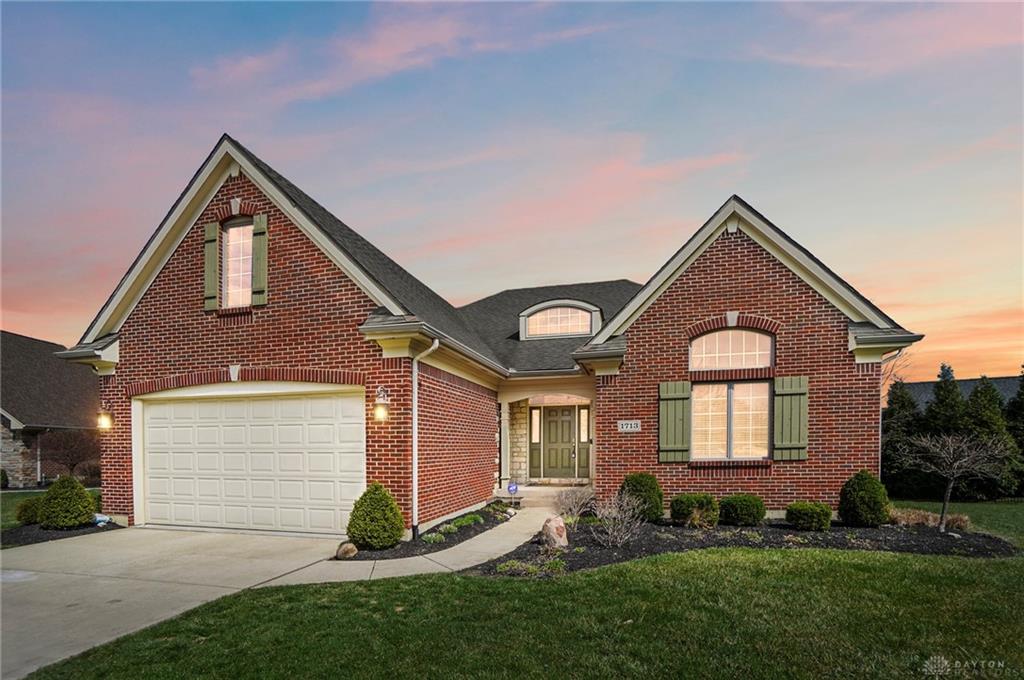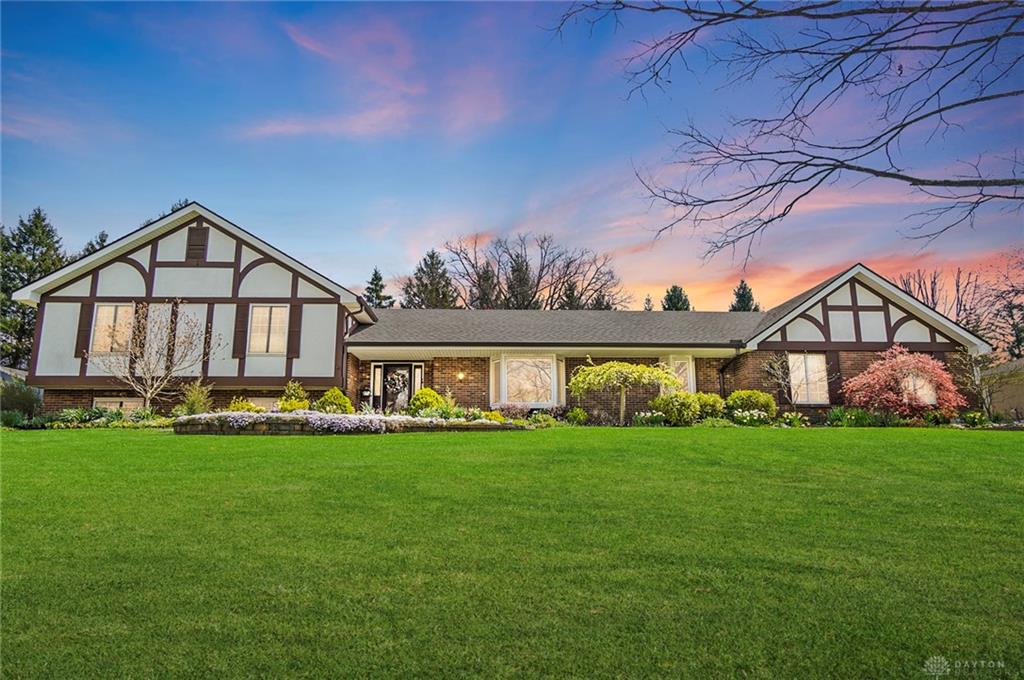Marketing Remarks
New construction home by M/I Homes! This traditional two story home has a beautiful brick exterior and stunning curb appeal. Home offers 4 bedrooms, 2.5 bathrooms, and 3087 square feet of living space. The home has an open-concept plan, allowing you to easily move between the family room, the gourmet kitchen, and the breakfast area. These rooms each have designer finishes such as 9' high ceilings and tray ceilings, LVP flooring and solid surface countertops. The owner's retreat offers a luxurious bath with a walk in shower & a large walk-in closet! Home also includes a full basement and 2-car garage. Community features a pool and clubhouse, playground, walking paths and sparkling ponds w/ fountains. The Dawson is ideal for your next home!
additional details
- Outside Features Porch
- Heating System Natural Gas
- Cooling Central
- Garage 2 Car,Opener
- Total Baths 3
- Utilities City Water,Natural Gas,Sanitary Sewer
- Lot Dimensions Irregular
Room Dimensions
- Entry Room: 5 x 14 (Main)
- Kitchen: 12 x 12 (Main)
- Family Room: 14 x 17 (Main)
- Primary Bedroom: 13 x 18 (Second)
- Bedroom: 11 x 11 (Second)
- Bedroom: 11 x 11 (Second)
- Laundry: 6 x 9 (Second)
- Breakfast Room: 11 x 12 (Main)
- Bedroom: 11 x 15 (Second)
- Study/Office: 13 x 14 (Main)
Great Schools in this area
similar Properties
9395 Foxburrow Way
Dont miss this custom-built home in desirable Bee...
More Details
$510,000
1713 Country Corner Lane
Fabulous brick ranch home with full semi-finished ...
More Details
$509,000
7210 Tarryton Road
Welcome to this beautifully updated and impeccably...
More Details
$500,000

- Office : 937.434.7600
- Mobile : 937-266-5511
- Fax :937-306-1806

My team and I are here to assist you. We value your time. Contact us for prompt service.
Mortgage Calculator
This is your principal + interest payment, or in other words, what you send to the bank each month. But remember, you will also have to budget for homeowners insurance, real estate taxes, and if you are unable to afford a 20% down payment, Private Mortgage Insurance (PMI). These additional costs could increase your monthly outlay by as much 50%, sometimes more.
 Courtesy: New Advantage Ltd (513) 315-4937 Daniel Tartabini
Courtesy: New Advantage Ltd (513) 315-4937 Daniel Tartabini
Data relating to real estate for sale on this web site comes in part from the IDX Program of the Dayton Area Board of Realtors. IDX information is provided exclusively for consumers' personal, non-commercial use and may not be used for any purpose other than to identify prospective properties consumers may be interested in purchasing.
Information is deemed reliable but is not guaranteed.
![]() © 2025 Georgiana C. Nye. All rights reserved | Design by FlyerMaker Pro | admin
© 2025 Georgiana C. Nye. All rights reserved | Design by FlyerMaker Pro | admin




