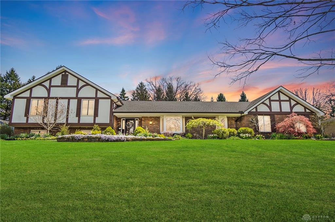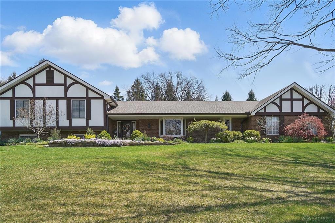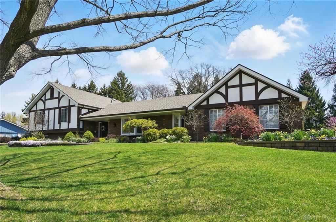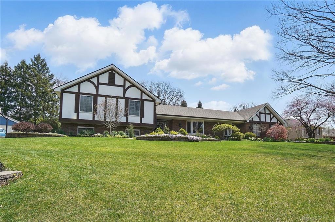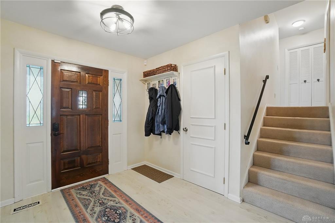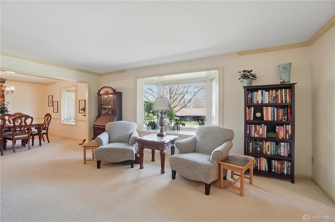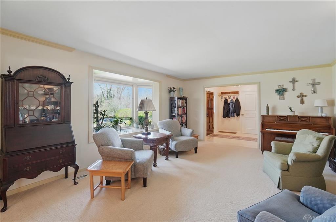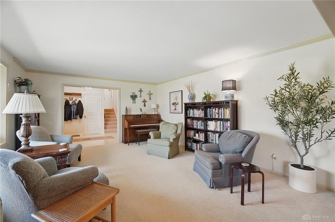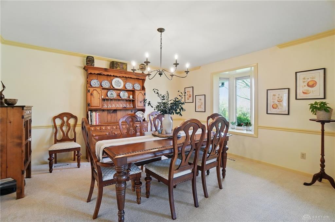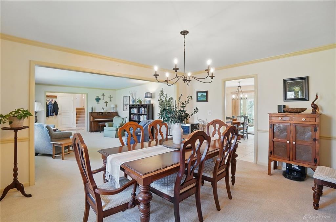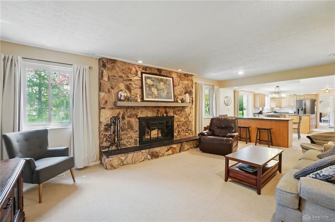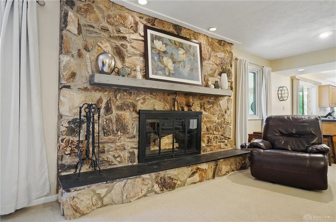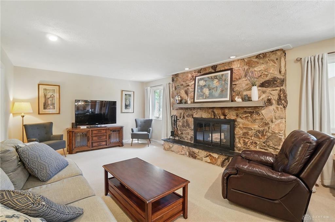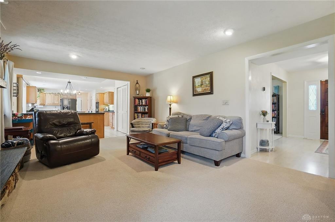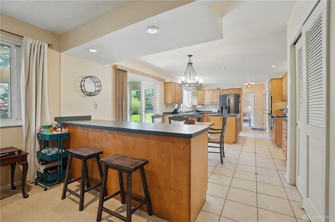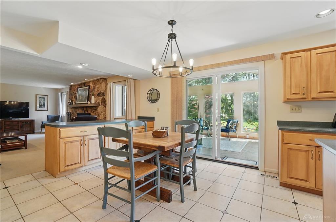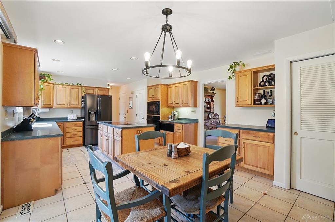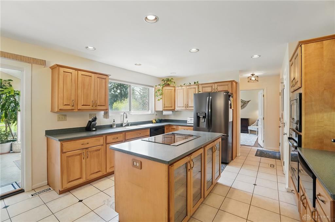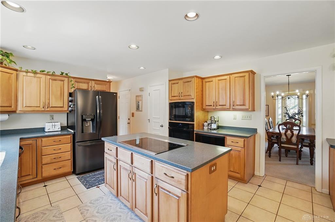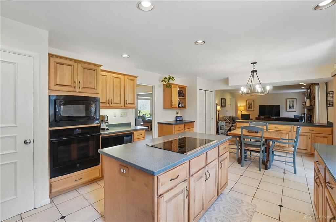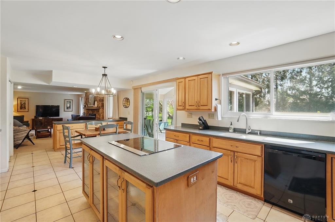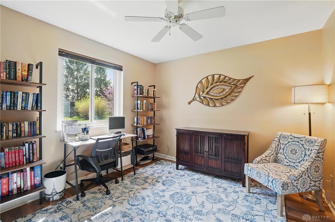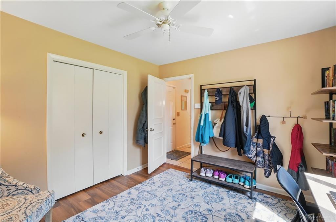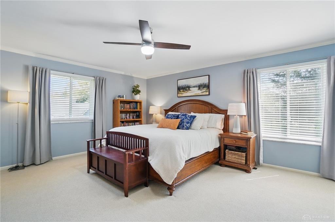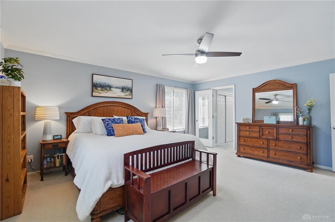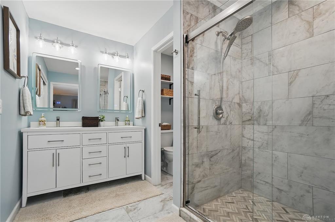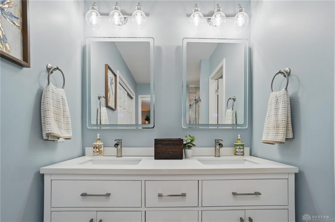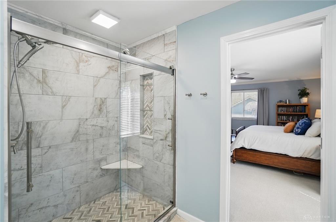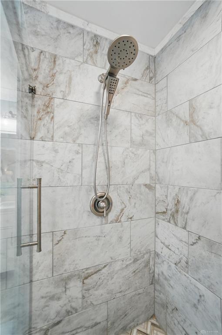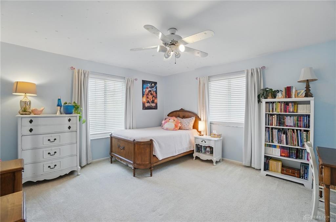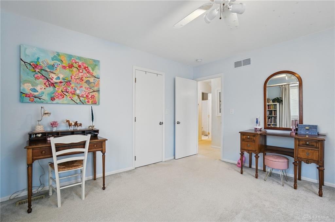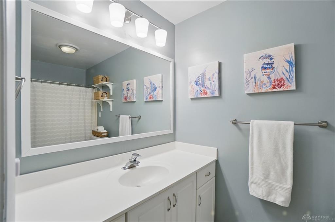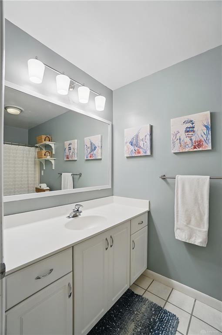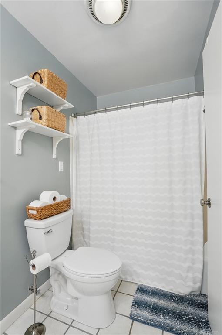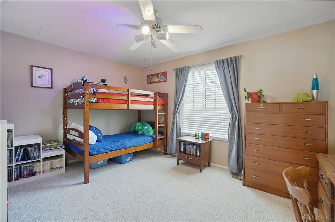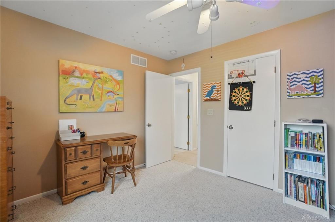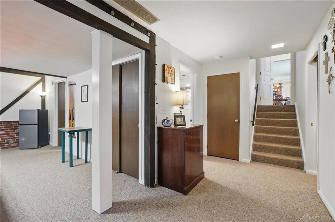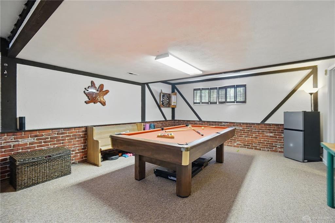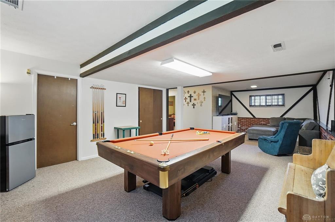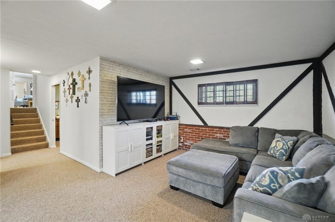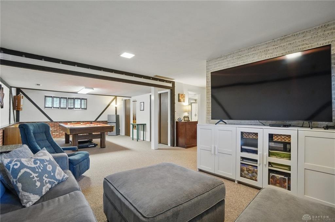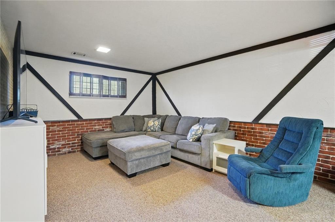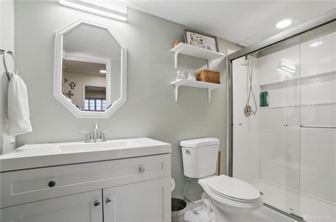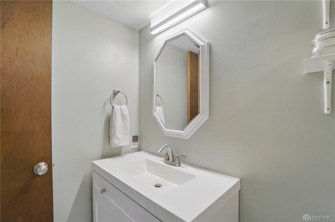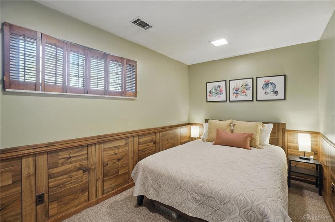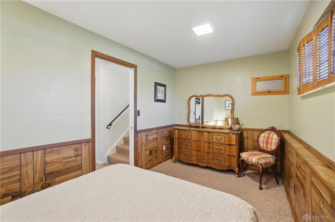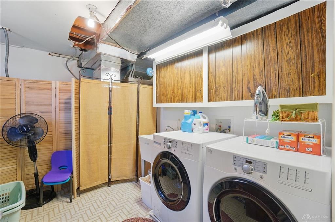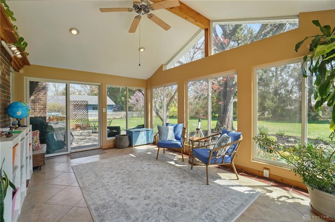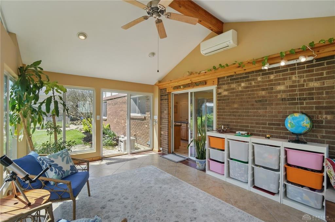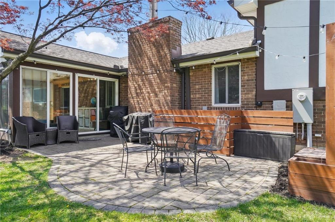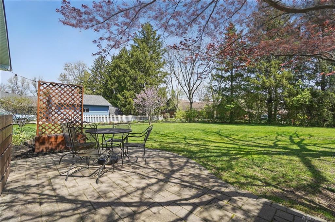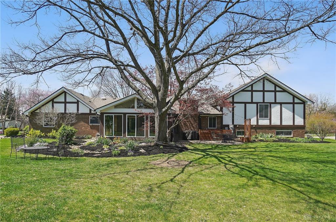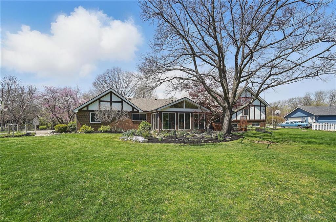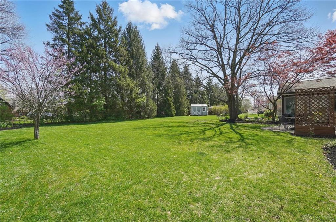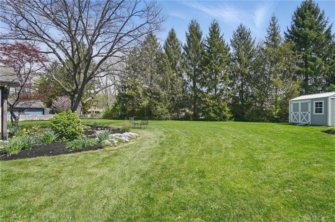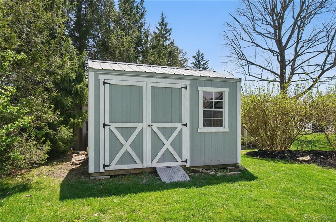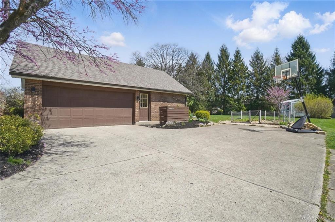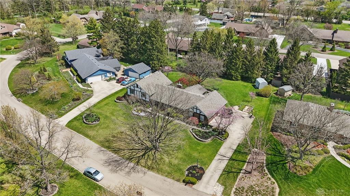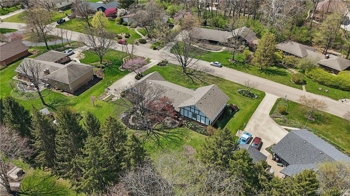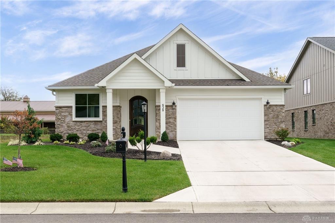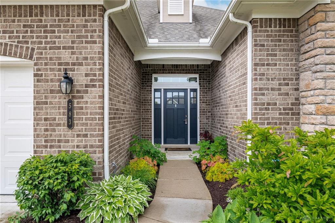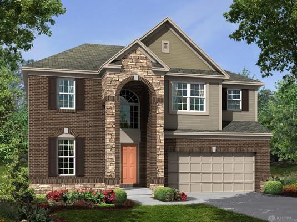3402 sq. ft.
4 baths
4 beds
$500,000 Price
933711 MLS#
Marketing Remarks
Welcome to this beautifully updated and impeccably maintained Tudor-style tri-level, blending timeless charm with modern comfort. Step into a spacious formal living and dining area featuring elegant Pella bay windows, perfect for hosting and entertaining. The inviting family room boasts a stunning floor-to-ceiling stone wood-burning fireplace and flows seamlessly into the updated eat-in kitchen. You'll love the oversized center island, pull-out lower cabinets, dual pantries, newer refrigerator and oven, plus a warming drawer for added convenience. Just off the kitchen, you'll find a versatile den or bedroom and a convenient half bath. Upstairs, the remodeled primary suite is a true retreat featuring dual closets, and a spa-like en suite with a walk-in tile shower, gorgeous tile floors, double vanity with LED mirrors, and a water closet. Two more spacious bedrooms with large closets and another updated full bath complete the upper level. The finished lower level offers incredible flexibility with a huge rec room, an additional study or 5th bedroom with pocket doors, and a brand-new full bathroom featuring a walk-in shower with glass doors, updated vanity, lighting, and mirror. Enjoy year-round comfort in the east-facing vaulted sunroom, temperature-controlled and lined with Pella windows and doors, complete with heated floors and direct access to the charming paver patio. Outside, you'll find lush garden beds full of perennials, a tranquil backyard pond, and an irrigation system. Major updates include roof and soffits (2020), HVAC (2021), and high-quality Gilkey and Pella windows, and updated lighting throughout. This home has it all—style, comfort, and space!
additional details
- Outside Features Patio,Storage Shed
- Heating System Electric,Heat Pump
- Cooling Central
- Fireplace One,Woodburning
- Garage 2 Car,Attached
- Total Baths 4
- Utilities 220 Volt Outlet,City Water,Sanitary Sewer
- Lot Dimensions 145x148
Room Dimensions
- Entry Room: 13 x 9 (Main)
- Living Room: 16 x 18 (Main)
- Dining Room: 16 x 13 (Main)
- Family Room: 23 x 13 (Main)
- Kitchen: 25 x 13 (Main)
- Bedroom: 11 x 12 (Main)
- Florida Room: 12 x 17 (Main)
- Primary Bedroom: 15 x 17 (Second)
- Bedroom: 15 x 14 (Second)
- Bedroom: 11 x 14 (Second)
- Study/Office: 8 x 15 (Lower Level)
- Rec Room: 32 x 15 (Lower Level)
- Laundry: 11 x 11 (Lower Level)
Virtual Tour
Great Schools in this area
similar Properties
828 Hidden Branches Drive
Over 2,000 sqft of desirable one floor living offe...
More Details
$525,000
583 Carrick Drive
Welcome to a home that balances luxurious ease wit...
More Details
$524,500
10209 Gully Pass Drive
New construction home by M/I Homes! This tradition...
More Details
$519,000

- Office : 937.434.7600
- Mobile : 937-266-5511
- Fax :937-306-1806

My team and I are here to assist you. We value your time. Contact us for prompt service.
Mortgage Calculator
This is your principal + interest payment, or in other words, what you send to the bank each month. But remember, you will also have to budget for homeowners insurance, real estate taxes, and if you are unable to afford a 20% down payment, Private Mortgage Insurance (PMI). These additional costs could increase your monthly outlay by as much 50%, sometimes more.
 Courtesy: Glasshouse Realty Group (937) 901-3985 Kunal N Patel
Courtesy: Glasshouse Realty Group (937) 901-3985 Kunal N Patel
Data relating to real estate for sale on this web site comes in part from the IDX Program of the Dayton Area Board of Realtors. IDX information is provided exclusively for consumers' personal, non-commercial use and may not be used for any purpose other than to identify prospective properties consumers may be interested in purchasing.
Information is deemed reliable but is not guaranteed.
![]() © 2025 Georgiana C. Nye. All rights reserved | Design by FlyerMaker Pro | admin
© 2025 Georgiana C. Nye. All rights reserved | Design by FlyerMaker Pro | admin

