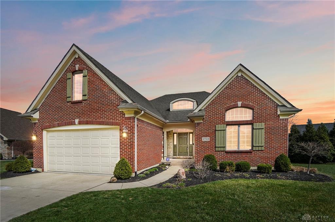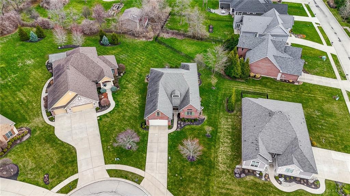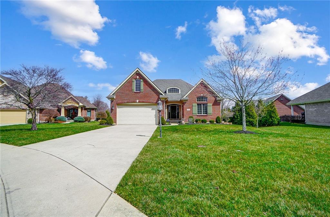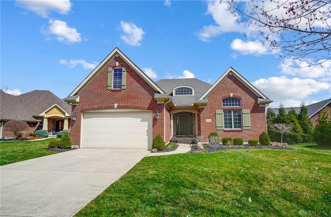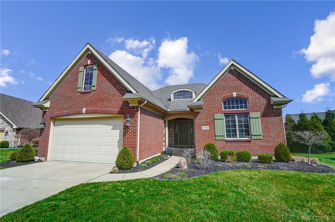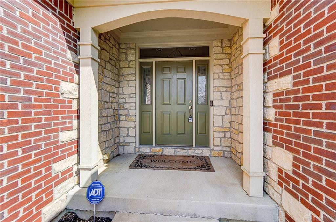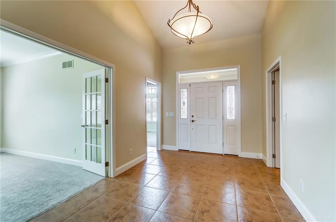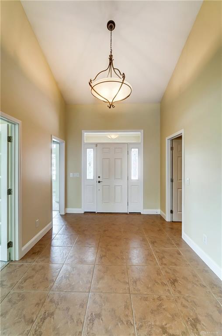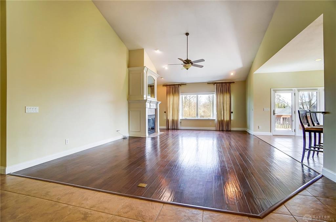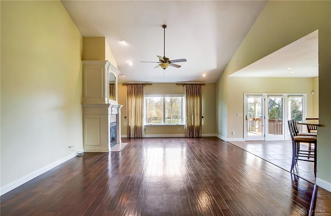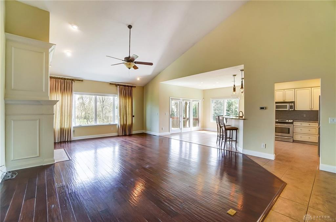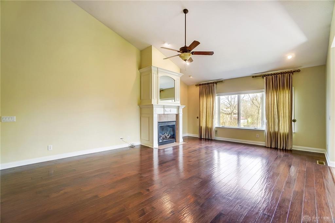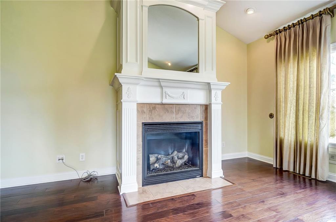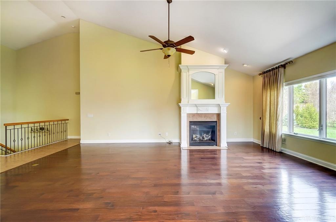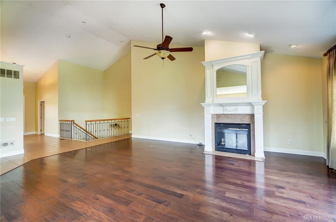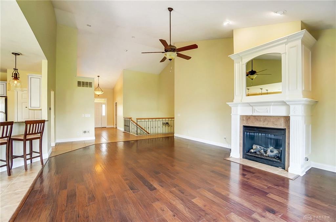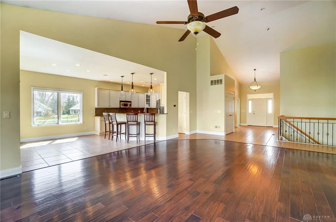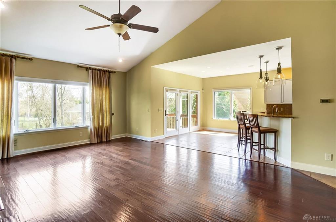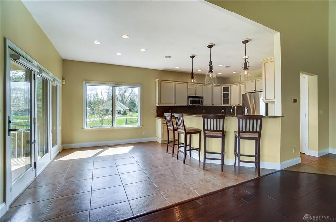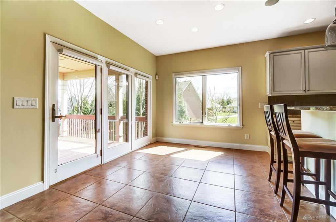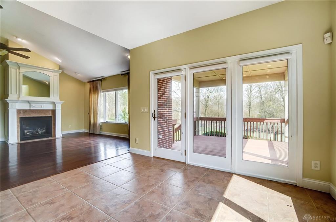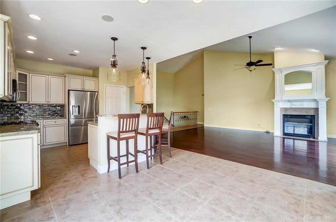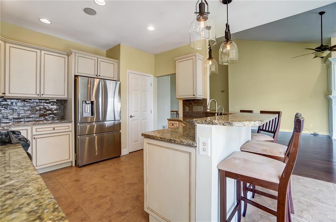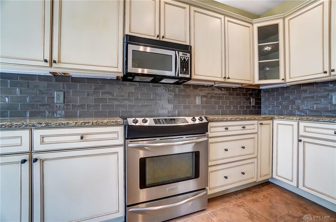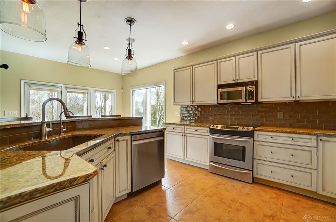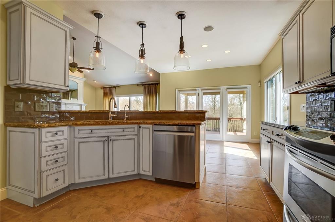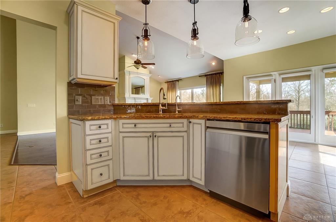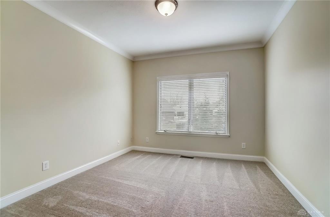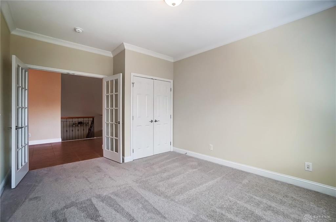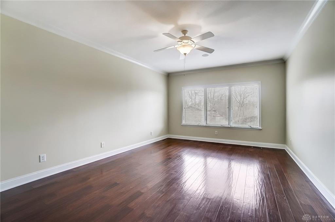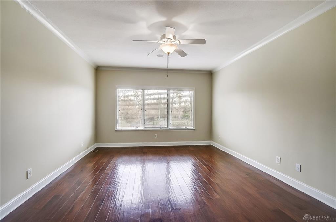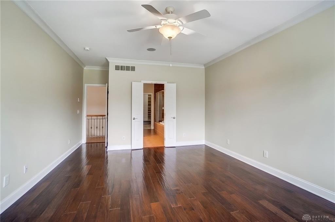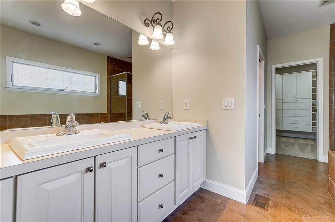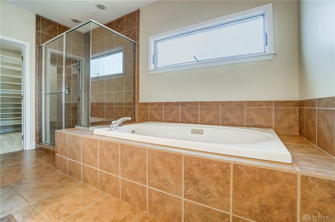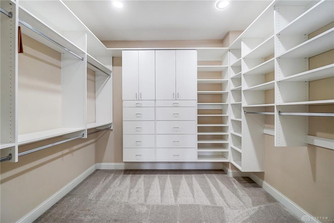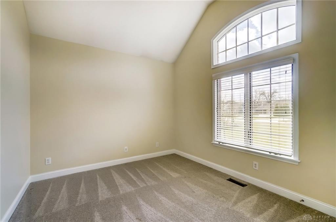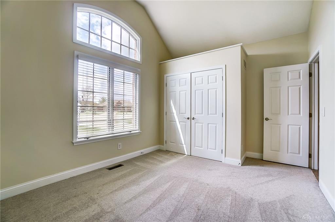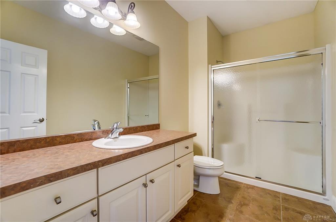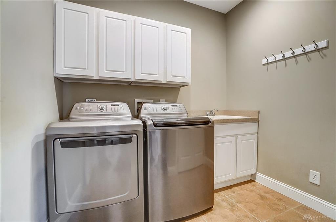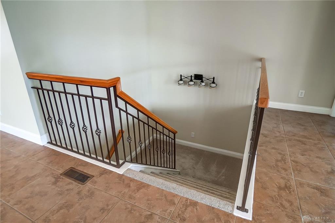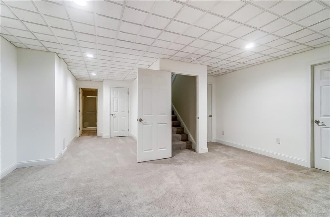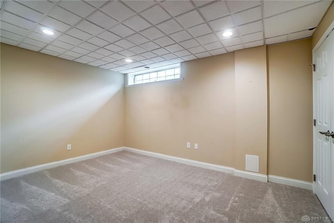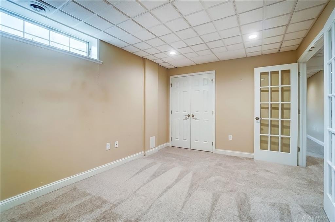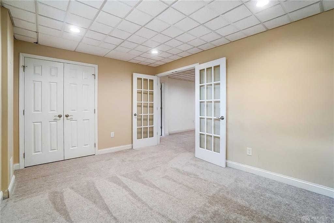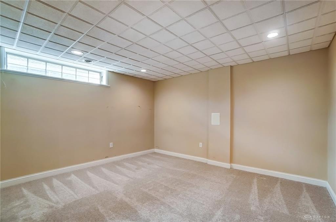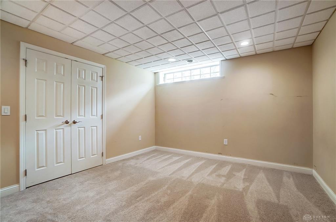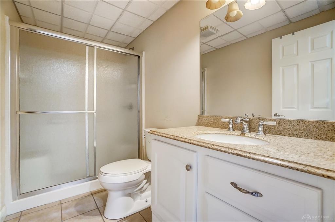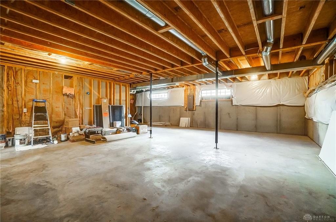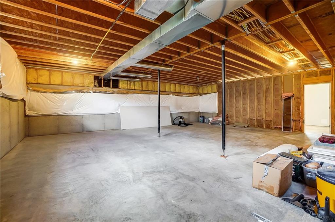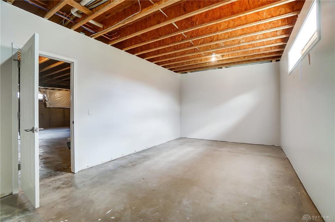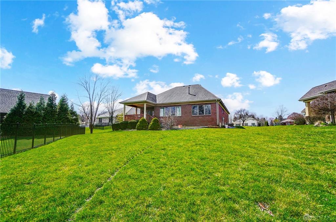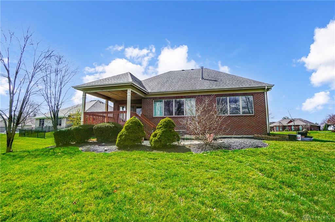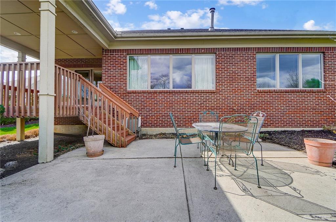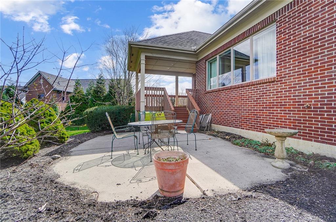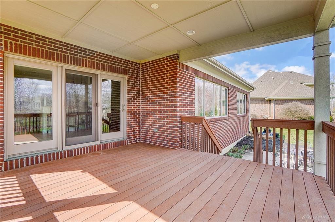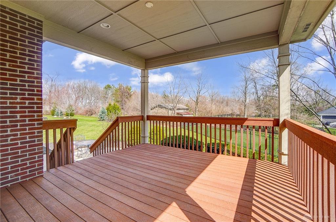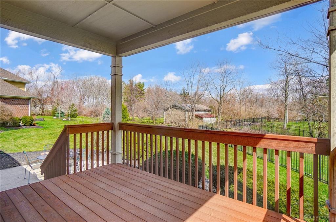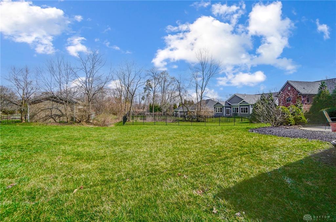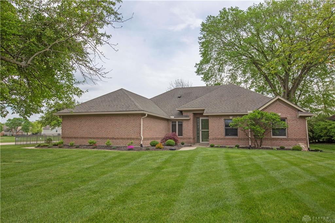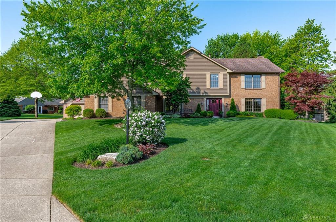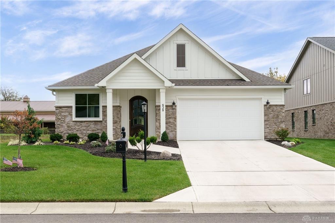2700 sq. ft.
3 baths
3 beds
$509,000 Price
930040 MLS#
Marketing Remarks
Fabulous brick ranch home with full semi-finished lower level situated on a nice cul-de-sac lot in a quaint neighborhood. Convenient location...close to dining, shopping, I-675 & more! Spacious & open entry greets family & guests. Step into the Great Room accented with vaulted ceilings, hardwood flooring, gas fireplace with a lovely mantel & wall of windows for plenty of natural light. Kitchen is open to the great room which is ideal for entertaining. The spacious kitchen features an abundance of cabinets, granite countertops, nice breakfast bar & stainless steel appliances. Breakfast nook doors lead to the covered deck which steps down to a patio....both overlook the peaceful backyard. Primary bedroom & two other nice in size bedrooms can be found on the main level. One bedroom with French Doors was used as a study. Private bath with jetted tub, double vanities, dual head walk-in shower & huge walk-in closet with built-ins compliment the roomy primary bedroom with hardwood flooring. Step down the open staircase leading to the lower level that has endless possibilities to suit your life style: huge unfinished area with storage, full bath, study/exercise room & potential bedroom/hobby room. Nice two car garage complete this lovely home. Updates: HVAC Sept/Oct 2024; Dimensional Roof 2011, Hardwood flooring in Great Room & Primary Bedroom , Granite countertops in the kitchen HOA Fees are for grass cutting, fertilization & common areas.
additional details
- Outside Features Cable TV,Deck,Lawn Sprinkler,Patio
- Heating System Forced Air,Natural Gas
- Cooling Central
- Fireplace Gas,Glass Doors,One,Starter
- Garage 2 Car,Attached,Opener
- Total Baths 3
- Utilities 220 Volt Outlet,City Water,Natural Gas,Sanitary Sewer
- Lot Dimensions Irregular
Room Dimensions
- Entry Room: 9 x 17 (Main)
- Great Room: 17 x 27 (Main)
- Kitchen: 12 x 12 (Main)
- Breakfast Room: 10 x 12 (Main)
- Primary Bedroom: 14 x 17 (Main)
- Bedroom: 11 x 15 (Main)
- Bedroom: 11 x 12 (Main)
- Study/Office: 10 x 14 (Lower Level)
- Other: 12 x 14 (Lower Level)
- Rec Room: 12 x 15 (Lower Level)
Virtual Tour
Great Schools in this area
similar Properties
1250 Yankee Woods Drive
Discover this exceptional 1-story ranch home with ...
More Details
$529,000
2100 Hunters Bluff Court
Welcome to this warm and spacious home in Washingt...
More Details
$525,500
828 Hidden Branches Drive
Over 2,000 sqft of desirable one floor living offe...
More Details
$525,000

- Office : 937.434.7600
- Mobile : 937-266-5511
- Fax :937-306-1806

My team and I are here to assist you. We value your time. Contact us for prompt service.
Mortgage Calculator
This is your principal + interest payment, or in other words, what you send to the bank each month. But remember, you will also have to budget for homeowners insurance, real estate taxes, and if you are unable to afford a 20% down payment, Private Mortgage Insurance (PMI). These additional costs could increase your monthly outlay by as much 50%, sometimes more.
 Courtesy: Glasshouse Realty Group (937) 901-3985 Kunal N Patel
Courtesy: Glasshouse Realty Group (937) 901-3985 Kunal N Patel
Data relating to real estate for sale on this web site comes in part from the IDX Program of the Dayton Area Board of Realtors. IDX information is provided exclusively for consumers' personal, non-commercial use and may not be used for any purpose other than to identify prospective properties consumers may be interested in purchasing.
Information is deemed reliable but is not guaranteed.
![]() © 2025 Georgiana C. Nye. All rights reserved | Design by FlyerMaker Pro | admin
© 2025 Georgiana C. Nye. All rights reserved | Design by FlyerMaker Pro | admin

