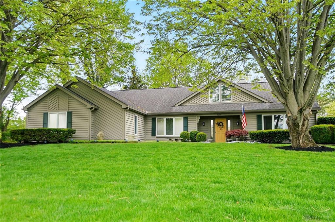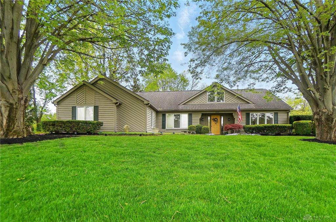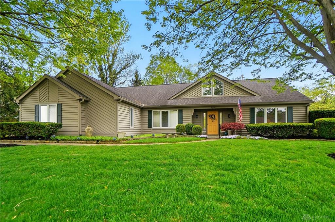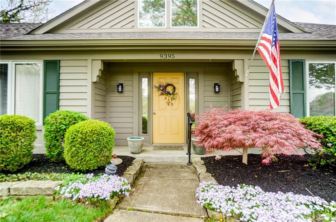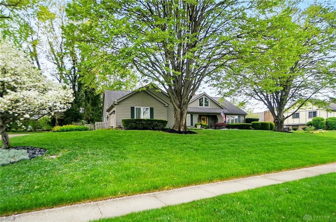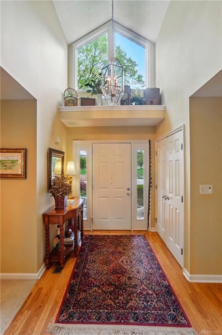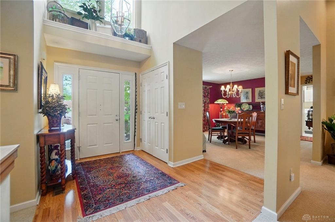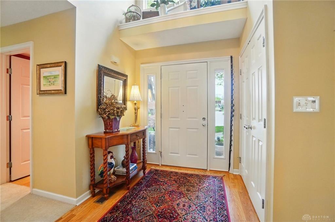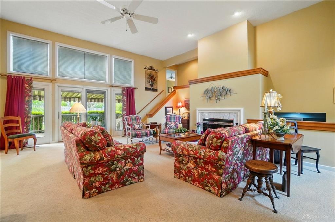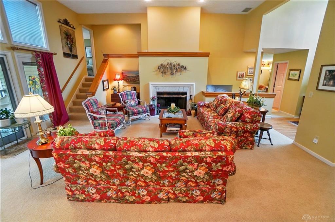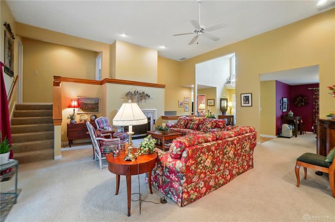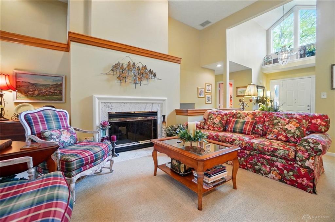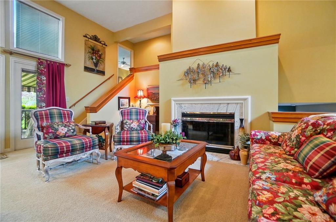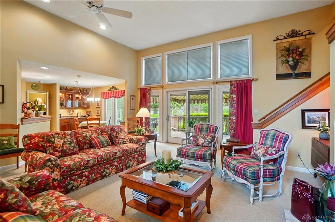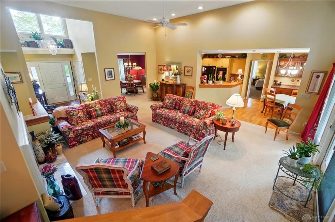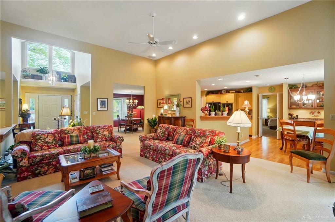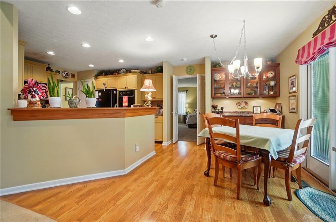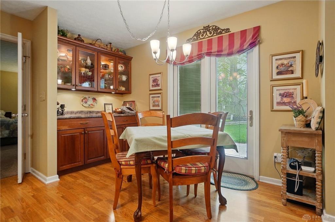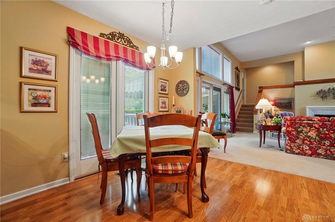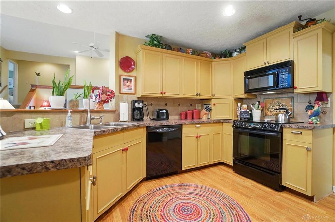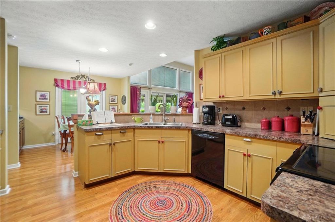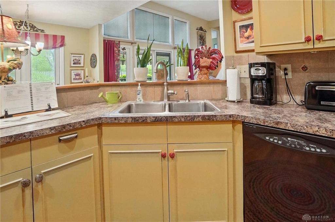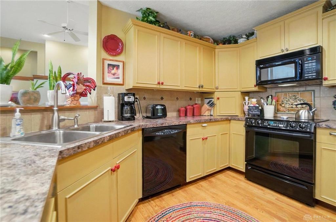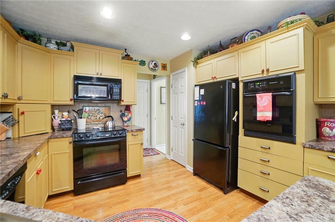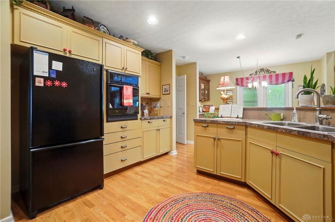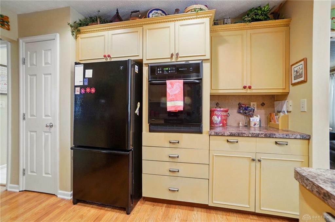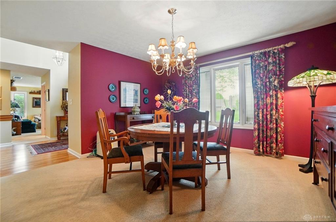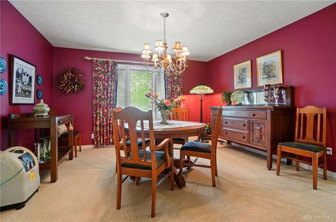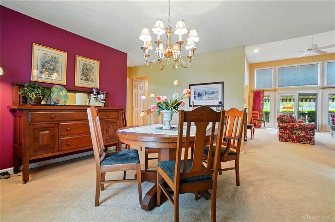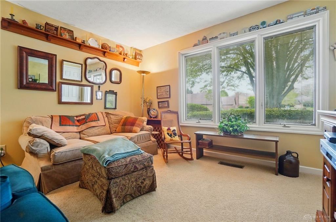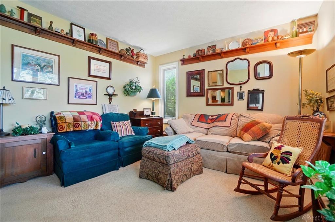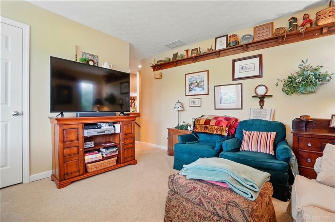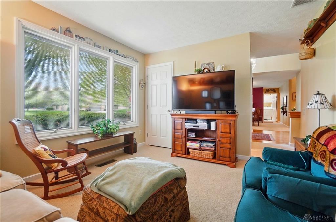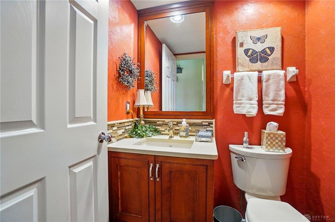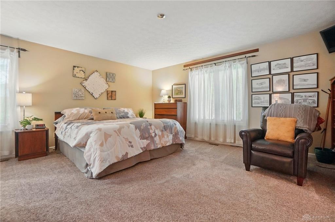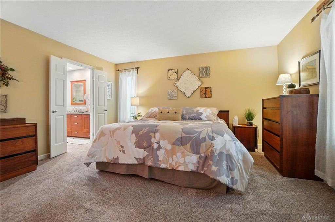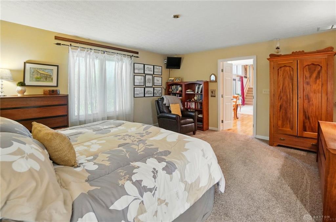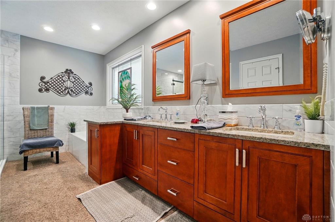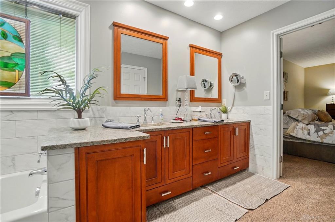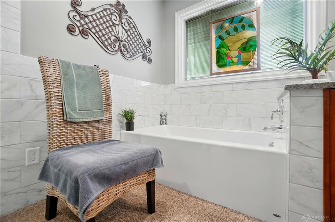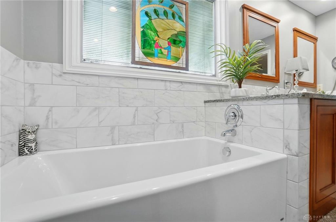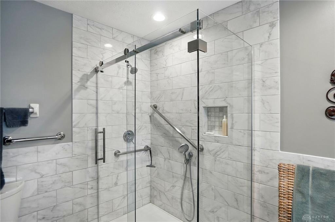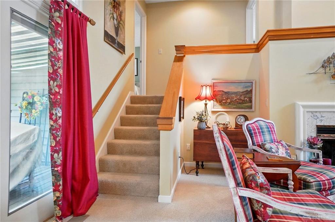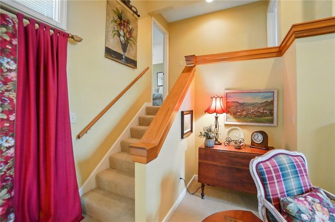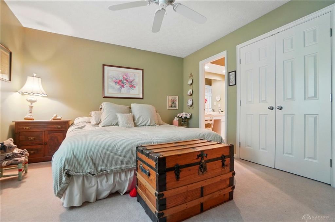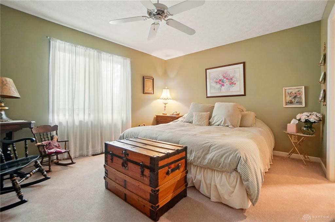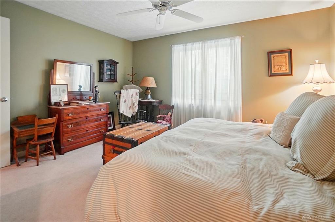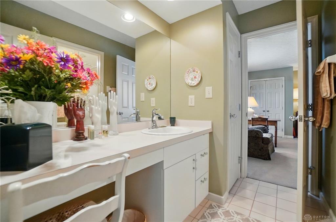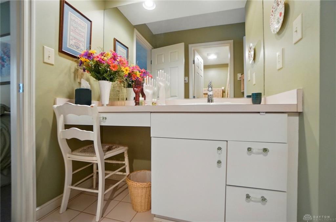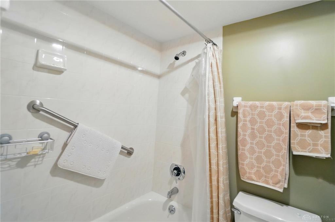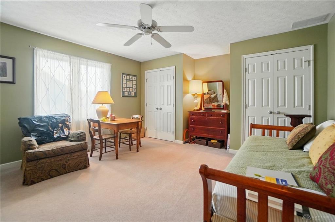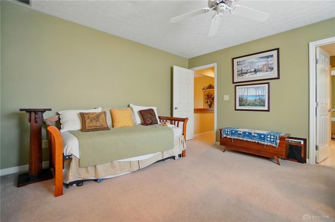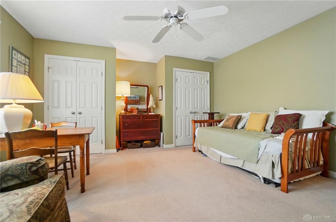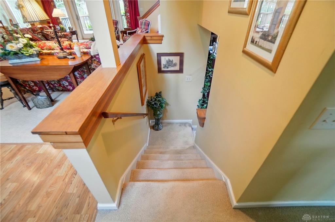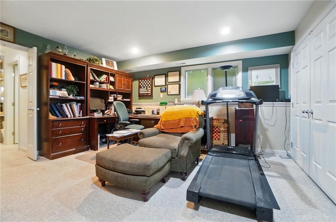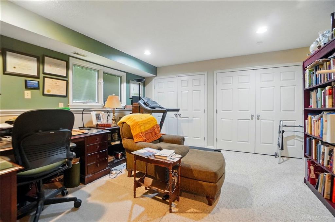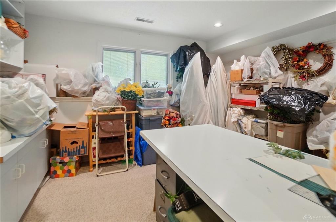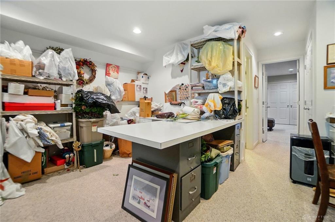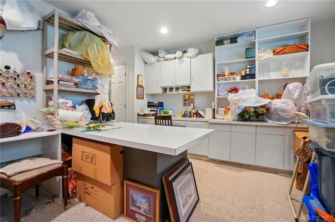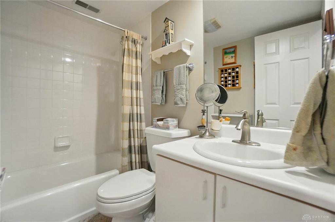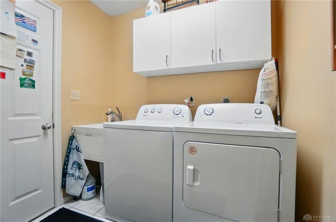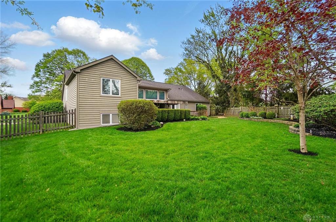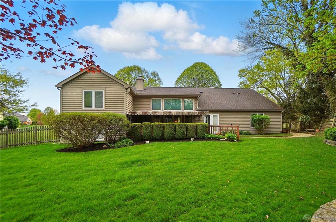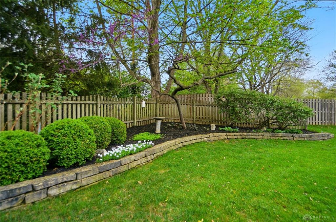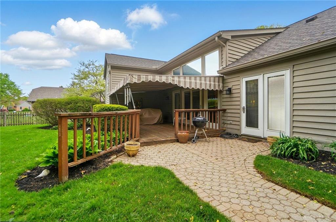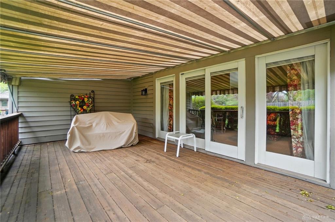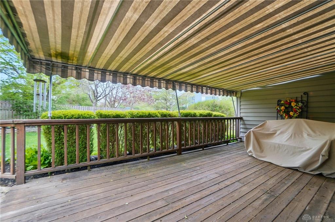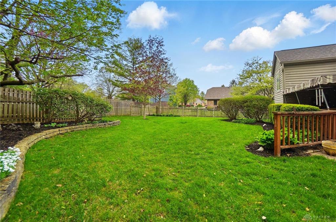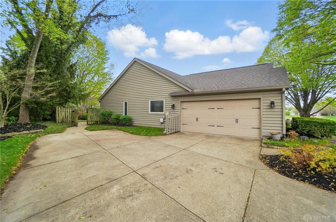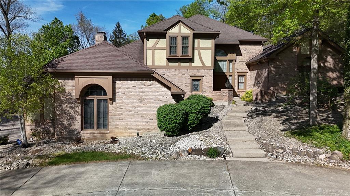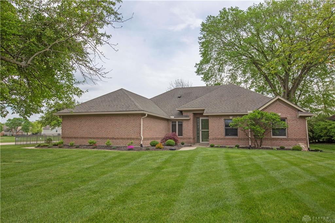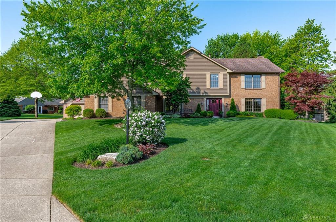2952 sq. ft.
4 baths
4 beds
$510,000 Price
932898 MLS#
Marketing Remarks
Don't miss this custom-built home in desirable Beechwood Springs subdivision! This unique home offers 4 bedrooms, 3.5 baths, finished partial basement, almost 3000 sq. ft. and extended 2 car garage! The front porch leads inside to the gorgeous 2 story foyer with arched windows, closet and wood laminate floors which are also in the kitchen, breakfast room & updated half bath. The great room features high ceilings (18-20ft) gas fireplace with marble surround and a beautiful wall of windows with sliding door to the rear yard which offers relaxing deck with awning, stone patio/walkway, partial fence & irrigation system. The kitchen opens to great room & breakfast room & offers plenty of cabinets & countertops, pantry, under cabinet lighting, tile backsplash and all appliances remain! The breakfast room offers additional built-in cabinets with lighting, sliding doors to the patio and opens to the great room. The formal dining room has easy access to the kitchen. The primary suite is located on the main level and features a remodeled full bathroom with tile surround walk-in shower, soaking tub, vanity with double sinks and granite countertops, built-in space heater and large walk-in closet. Additionally, the main level offers a spacious office/den with storage closet and could be a 5th bedroom simply by installing a door. The utility room provides storage closet, utility sink and access to the garage. Upstairs offers 2 generous sized bedrooms with ceiling fans, spacious closets and Jack and Jill bathroom with separate shower/toilet area. The lower level completes the home offering the 4th bedroom (currently a storage room) with large closet, ensuite bathroom and family room/office with utility closet. Updates include Furnace Oct 2024, A/C 2018, primary bathroom & 1/2 bath 2019, garage door 2016 and more! This home has been well kept for 25 years by the current owners and is ready for you to add your cosmetic touch and call it your home!
additional details
- Outside Features Cable TV,Deck,Partial Fence,Patio,Porch
- Heating System Forced Air,Natural Gas
- Cooling Central
- Fireplace Gas,Glass Doors,One
- Garage 2 Car,Attached,Opener,Overhead Storage,Storage
- Total Baths 4
- Utilities 220 Volt Outlet,City Water,Natural Gas,Sanitary Sewer
- Lot Dimensions .41
Room Dimensions
- Entry Room: 10 x 10 (Main)
- Great Room: 20 x 22 (Main)
- Dining Room: 14 x 14 (Main)
- Kitchen: 12 x 12 (Main)
- Breakfast Room: 10 x 12 (Main)
- Study/Office: 12 x 12 (Main)
- Primary Bedroom: 15 x 17 (Main)
- Bedroom: 14 x 16 (Second)
- Bedroom: 12 x 14 (Second)
- Bedroom: 12 x 13 (Lower Level/Tri)
- Family Room: 14 x 15 (Lower Level/Tri)
- Utility Room: 7 x 8 (Main)
Virtual Tour
Great Schools in this area
similar Properties
6124 Old Spanish Trail
Elegant executive custom built home with three pos...
More Details
$534,900
1250 Yankee Woods Drive
Discover this exceptional 1-story ranch home with ...
More Details
$529,000
2100 Hunters Bluff Court
Welcome to this warm and spacious home in Washingt...
More Details
$525,500

- Office : 937.434.7600
- Mobile : 937-266-5511
- Fax :937-306-1806

My team and I are here to assist you. We value your time. Contact us for prompt service.
Mortgage Calculator
This is your principal + interest payment, or in other words, what you send to the bank each month. But remember, you will also have to budget for homeowners insurance, real estate taxes, and if you are unable to afford a 20% down payment, Private Mortgage Insurance (PMI). These additional costs could increase your monthly outlay by as much 50%, sometimes more.
 Courtesy: Coldwell Banker Heritage (937) 890-2200 Tiffany Goodman
Courtesy: Coldwell Banker Heritage (937) 890-2200 Tiffany Goodman
Data relating to real estate for sale on this web site comes in part from the IDX Program of the Dayton Area Board of Realtors. IDX information is provided exclusively for consumers' personal, non-commercial use and may not be used for any purpose other than to identify prospective properties consumers may be interested in purchasing.
Information is deemed reliable but is not guaranteed.
![]() © 2025 Georgiana C. Nye. All rights reserved | Design by FlyerMaker Pro | admin
© 2025 Georgiana C. Nye. All rights reserved | Design by FlyerMaker Pro | admin

