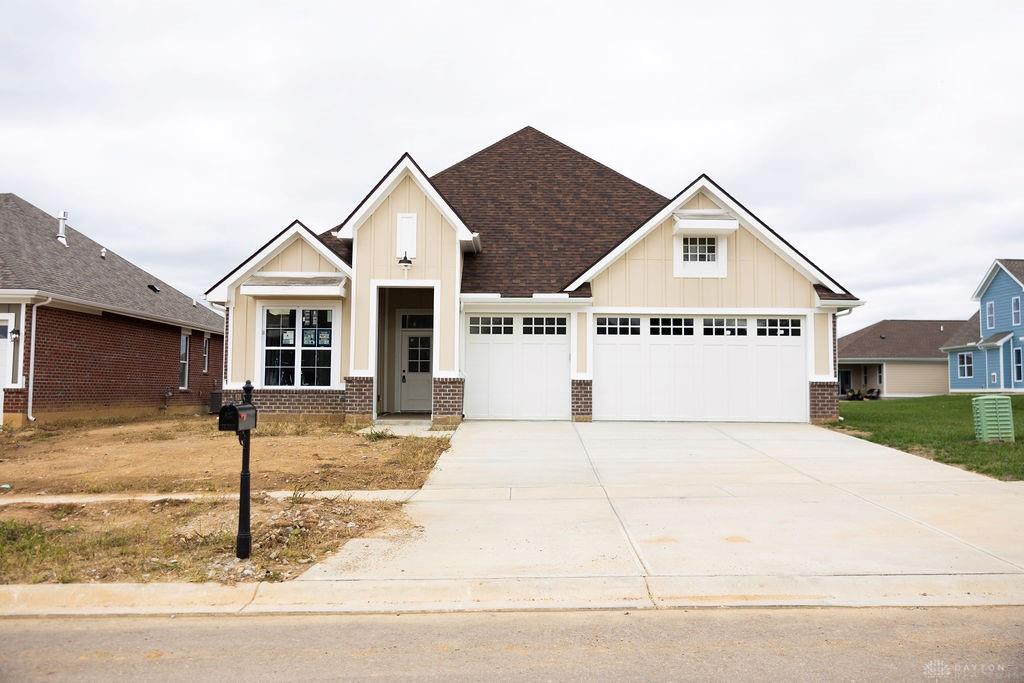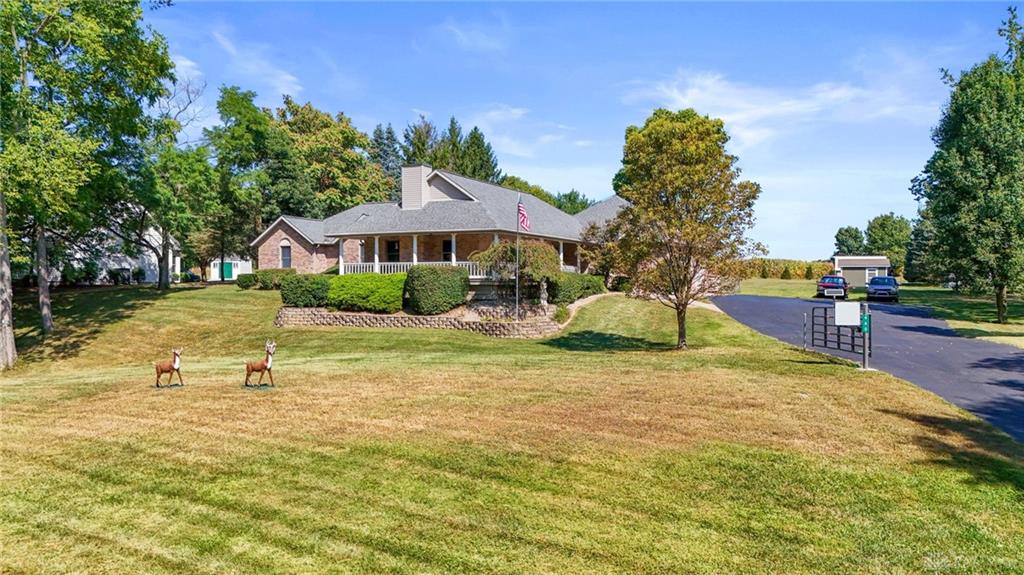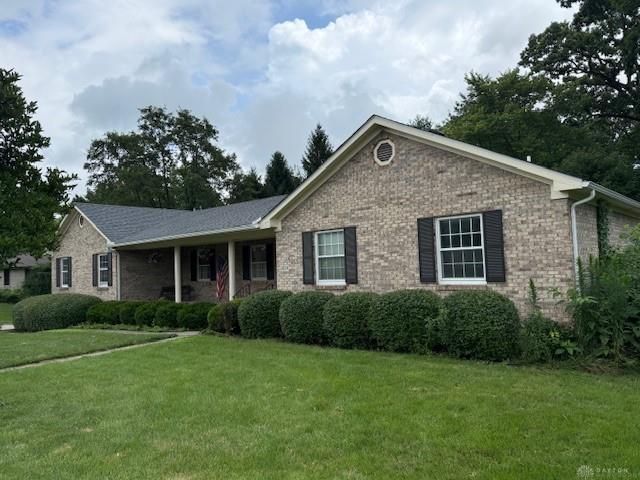Marketing Remarks
Exciting new Craftsmen offering in Xenia's popular Wright Cycle Estates neighborhood! Designed for today's particular purchaser, this model offers a stunning Great Room / Kitchen / Dining Area combination featuring 12-foot soaring ceilings, popular LVP flooring, and an oversized gas, stone-wrapped fireplace flanked by oversized windows and a MASSIVE sliding-glass door - literally bringing outdoor views inside! The gourmet kitchen features high-end, 42" cabinetry with soft-close doors and drawers, quartz countertops, custom-tiled backsplash and stainless appliances (five-burner gas cooktop, wall oven & microwave, dishwasher and refrigerator)! The Primary Bedroom, separated from the guest rooms, offers a 12' tray ceiling, and sliding glass patio door. The ensuite bath includes a dual-basin quartz vanity, custom-tiled plate-glass shower, private commode room and an attached walk-in closet with convenient adjacent access to the laundry room! A finished three-car garage leads into a beautiful, but poorly named mud room featuring a built-in "boot bench", coat closet and the adjacent kitchen's walk-in pantry! Though beautiful throughout, my personal favorite spot by far is the north-facing 26x10 covered rear patio with a striking tongue-in-groove ceiling treatment. The extra-deep lot provides nice separation from the homes to the rear. Two guest rooms share a full bath with separated vanity from commode / shower combo. Additional amenities include: Gorgeous front elevation ~ Premium garage doors ~ Hardie trim ~ Full-width driveway ~ 95% efficient gas furnace ~ Mission-style trim package ~ Deep tub ~ Built-in shoe tree ~ Fully sodden yard. This home is NEARLY COMPLETE and ready for you to make it "home".
additional details
- Outside Features Patio,Porch
- Heating System Forced Air,Natural Gas
- Cooling Central
- Fireplace Gas,One
- Garage 3 Car,Attached,Opener,Overhead Storage
- Total Baths 2
- Utilities 220 Volt Outlet,City Water,Natural Gas,Sanitary Sewer
- Lot Dimensions 60x220
Room Dimensions
- Entry Room: 4 x 12 (Main)
- Kitchen: 11 x 15 (Main)
- Dining Room: 10 x 12 (Main)
- Great Room: 15 x 18 (Main)
- Primary Bedroom: 13 x 17 (Main)
- Bedroom: 10 x 11 (Main)
- Bedroom: 10 x 11 (Main)
- Utility Room: 6 x 7 (Main)
- Mud Room: 6 x 9 (Main)
Great Schools in this area
similar Properties
920 Wright Cycle Bouleva
Exciting new Craftsmen offering in Xenias popular...
More Details
$479,900

- Office : 937.434.7600
- Mobile : 937-266-5511
- Fax :937-306-1806

My team and I are here to assist you. We value your time. Contact us for prompt service.
Mortgage Calculator
This is your principal + interest payment, or in other words, what you send to the bank each month. But remember, you will also have to budget for homeowners insurance, real estate taxes, and if you are unable to afford a 20% down payment, Private Mortgage Insurance (PMI). These additional costs could increase your monthly outlay by as much 50%, sometimes more.
 Courtesy: Irongate Inc. (937) 426-0800 Brett L Williford
Courtesy: Irongate Inc. (937) 426-0800 Brett L Williford
Data relating to real estate for sale on this web site comes in part from the IDX Program of the Dayton Area Board of Realtors. IDX information is provided exclusively for consumers' personal, non-commercial use and may not be used for any purpose other than to identify prospective properties consumers may be interested in purchasing.
Information is deemed reliable but is not guaranteed.
![]() © 2025 Georgiana C. Nye. All rights reserved | Design by FlyerMaker Pro | admin
© 2025 Georgiana C. Nye. All rights reserved | Design by FlyerMaker Pro | admin































