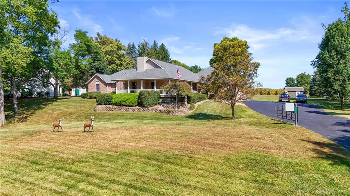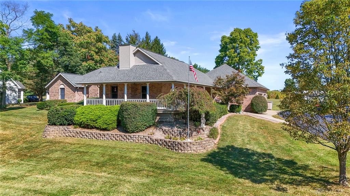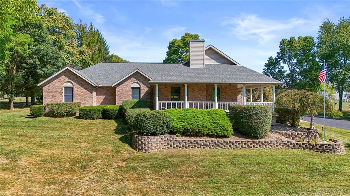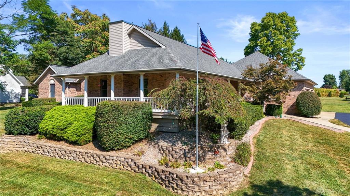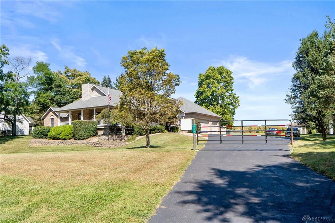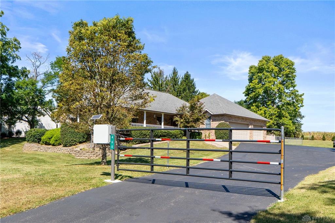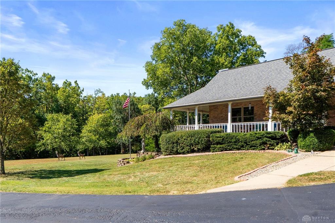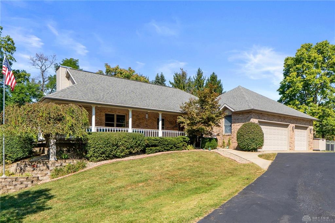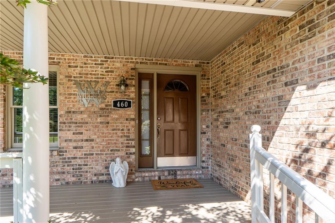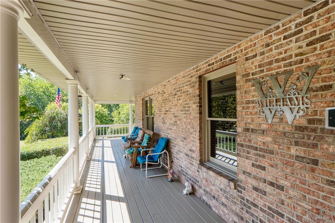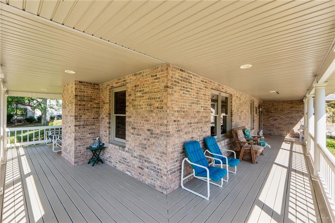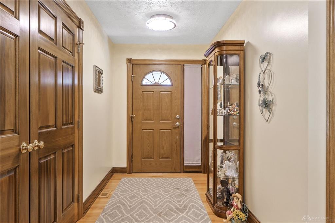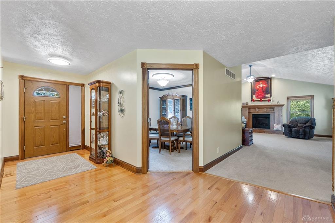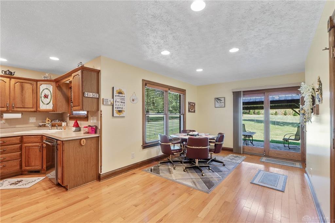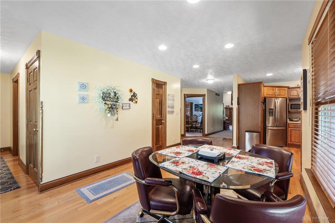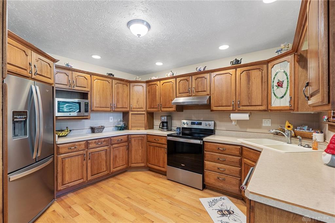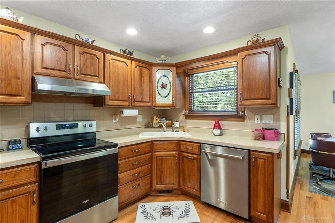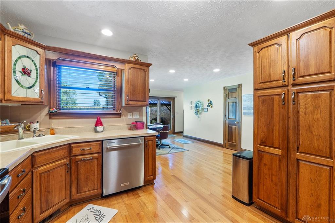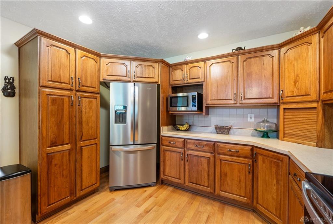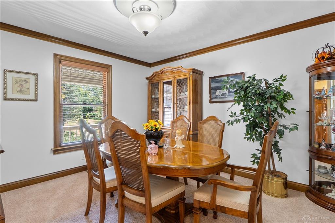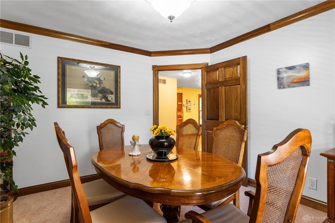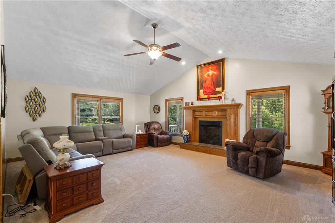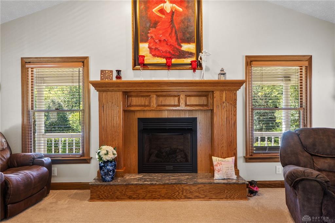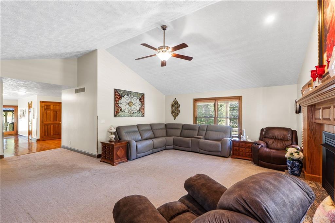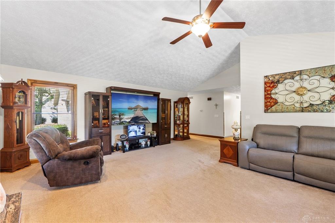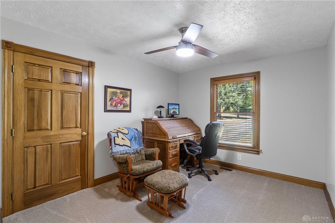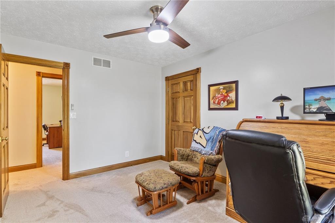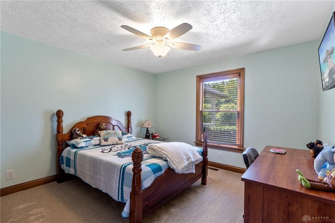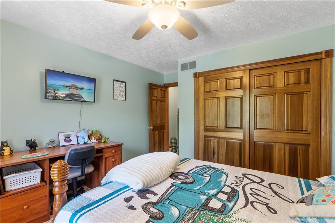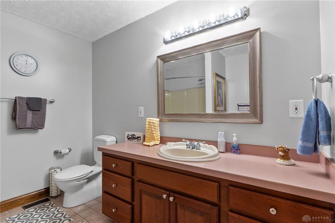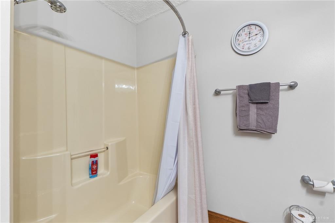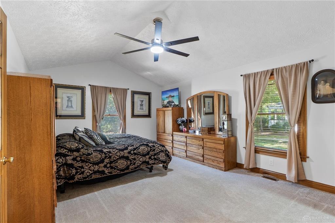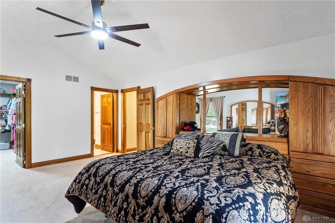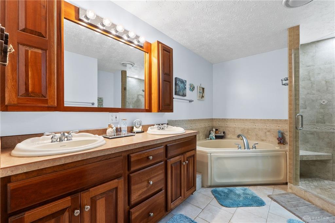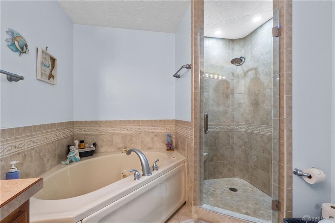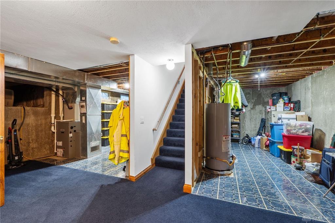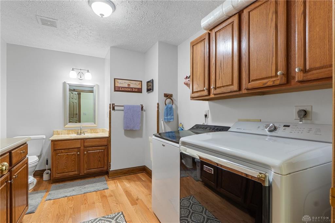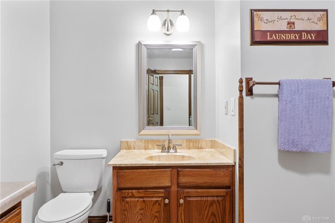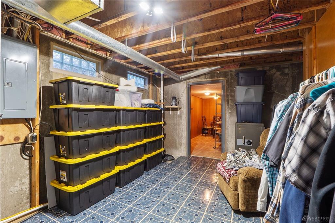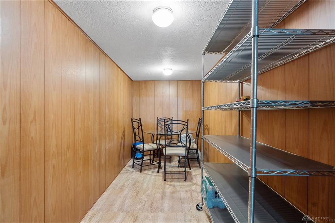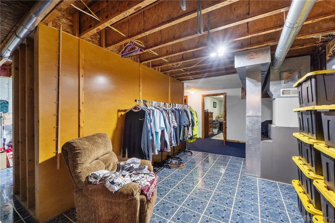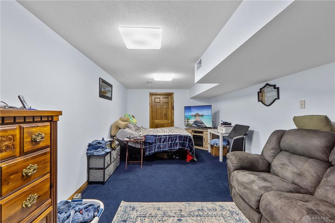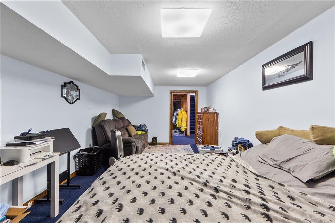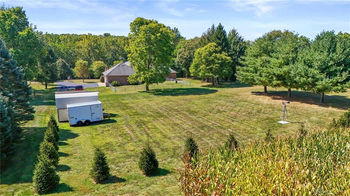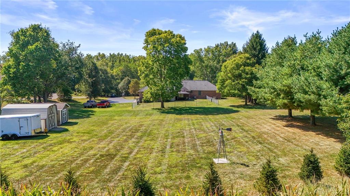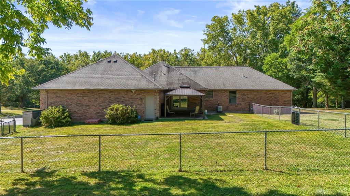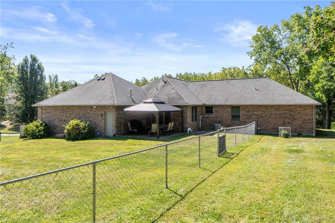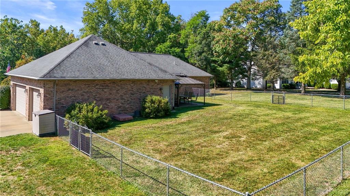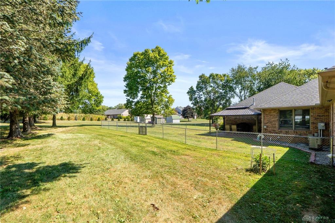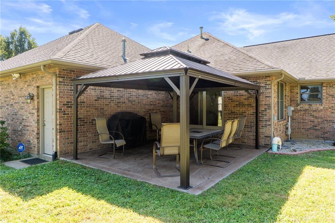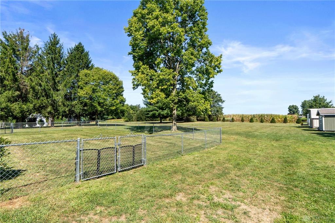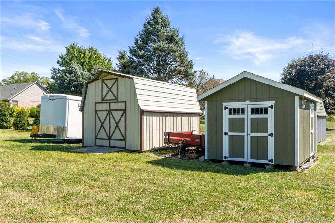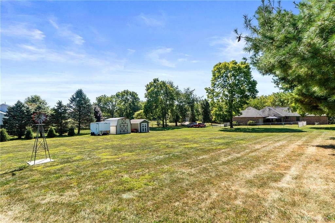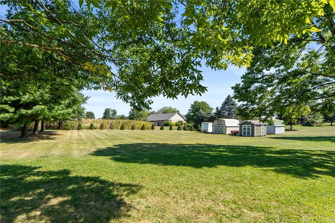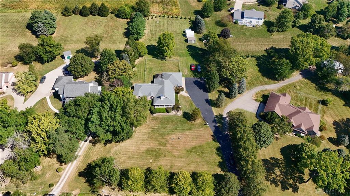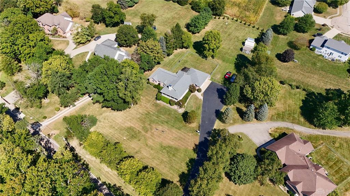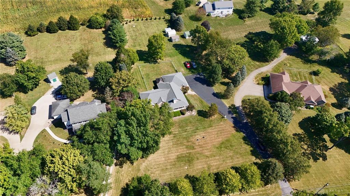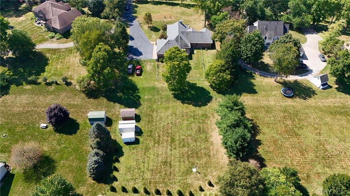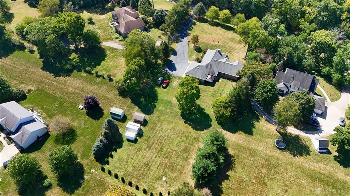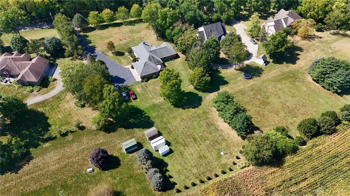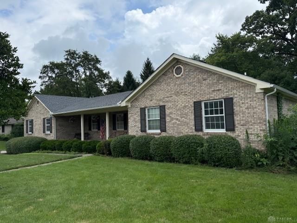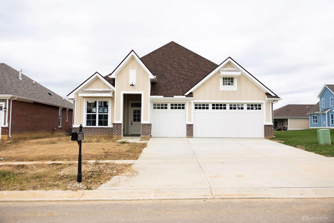Marketing Remarks
Welcome to this beautifully maintained brick ranch in Xenia, offering the perfect blend of space, craftsmanship, and modern comfort. Situated on two parcels totaling just under 1.5 acres, this property provides a serene setting with mature trees, manicured landscaping, and a sense of privacy rarely found so close to town. A long, paved driveway leads you to a new solar-powered entry gate (installed 2024) and an attached three-car heated garage with a new furnace. The inviting wrap-around covered front porch sets the tone for relaxed country living with timeless curb appeal. Inside, you’ll find an open and inviting layout accented by rich hardwood floors throughout the entry, kitchen, dining area, and hallway. The spacious living room features vaulted ceilings, plush new carpet (2023), and abundant natural light from multiple windows, creating a warm and welcoming gathering space. The kitchen offers generous cabinetry with custom wood finishes, updated stainless-steel appliances that convey, and a functional layout ideal for cooking and entertaining. Just steps away, the dining area provides seamless flow for everyday meals or hosting family gatherings. All three bedrooms are comfortably sized and carpeted, with solid six-panel wood doors and custom wood blinds adding a refined touch. The primary suite impresses with its vaulted ceiling, walk-in closet, and spa-like en suite bathroom featuring a dual-sink vanity, Jacuzzi soaking tub, and separate stand-up shower. The semi-finished basement expands your living options with a recreation area, dedicated tornado shelter/safe room, and ample storage. Outdoor living is equally inviting with a newly added gazebo, perfect for entertaining. Recent updates include: Solar-powered driveway gate (2024), New carpet (2023), Garage furnace (2023), Interior painting (2023), 12x16 gazebo addition.This exceptional property combines comfort, safety, and timeless design—ready to welcome its next owner to years of enjoyment.
additional details
- Heating System Forced Air,Natural Gas
- Cooling Central
- Garage 3 Car,Attached
- Total Baths 3
- Utilities 220 Volt Outlet,City Water,Natural Gas,Sanitary Sewer
- Lot Dimensions 1.488
Room Dimensions
- Living Room: 17 x 23 (Main)
- Entry Room: 6 x 18 (Main)
- Kitchen: 11 x 12 (Main)
- Breakfast Room: 10 x 13 (Main)
- Primary Bedroom: 14 x 18 (Main)
- Bedroom: 12 x 14 (Main)
- Bedroom: 10 x 13 (Main)
- Utility Room: 9 x 12 (Main)
- Rec Room: 12 x 24 (Basement)
- Other: 12 x 28 (Basement)
- Utility Room: 23 x 24 (Basement)
- Other: 7 x 16 (Basement)
- Study/Office: 10 x 13 (Basement)
Great Schools in this area
similar Properties
920 Wright Cycle Bouleva
Exciting new Craftsmen offering in Xenias popular...
More Details
$479,900

- Office : 937.434.7600
- Mobile : 937-266-5511
- Fax :937-306-1806

My team and I are here to assist you. We value your time. Contact us for prompt service.
Mortgage Calculator
This is your principal + interest payment, or in other words, what you send to the bank each month. But remember, you will also have to budget for homeowners insurance, real estate taxes, and if you are unable to afford a 20% down payment, Private Mortgage Insurance (PMI). These additional costs could increase your monthly outlay by as much 50%, sometimes more.
 Courtesy: RE/MAX Victory + Affiliates (937) 874-5787 Terry Blakley
Courtesy: RE/MAX Victory + Affiliates (937) 874-5787 Terry Blakley
Data relating to real estate for sale on this web site comes in part from the IDX Program of the Dayton Area Board of Realtors. IDX information is provided exclusively for consumers' personal, non-commercial use and may not be used for any purpose other than to identify prospective properties consumers may be interested in purchasing.
Information is deemed reliable but is not guaranteed.
![]() © 2025 Georgiana C. Nye. All rights reserved | Design by FlyerMaker Pro | admin
© 2025 Georgiana C. Nye. All rights reserved | Design by FlyerMaker Pro | admin

