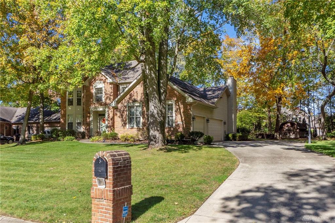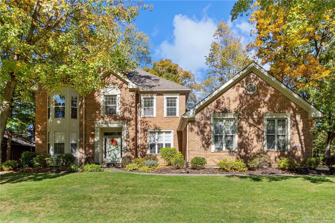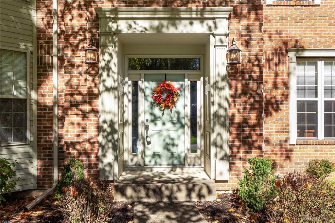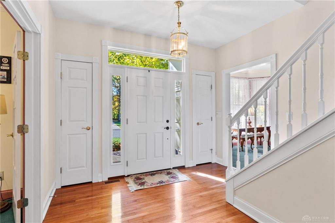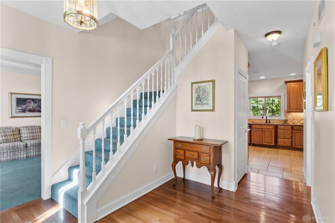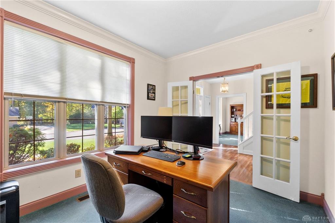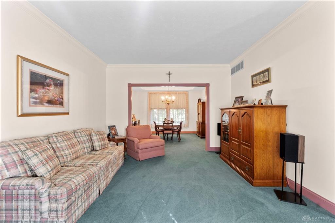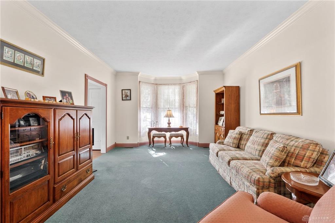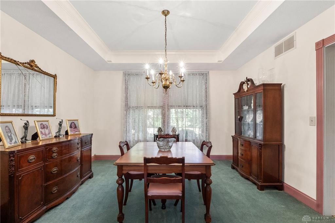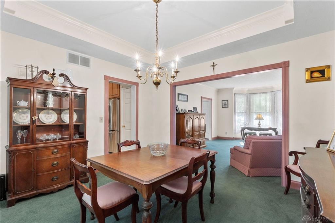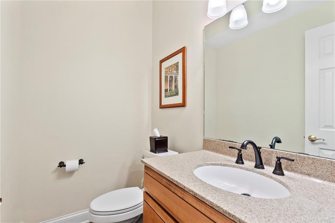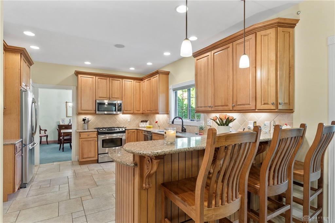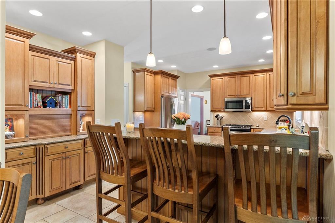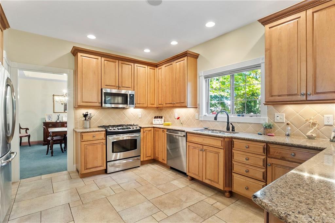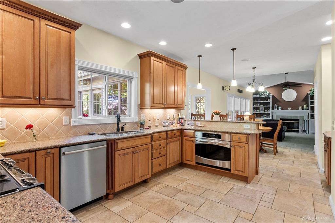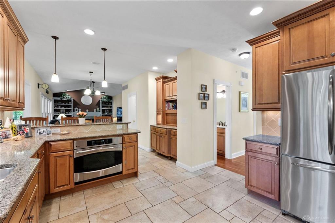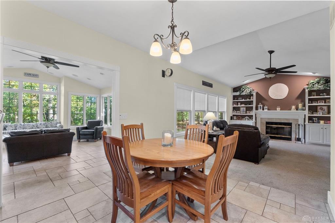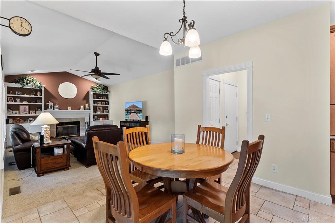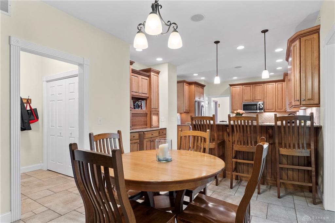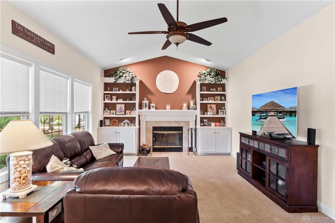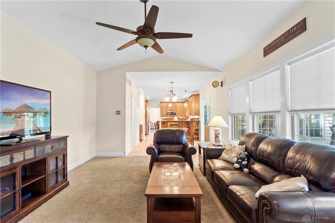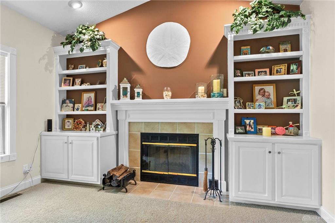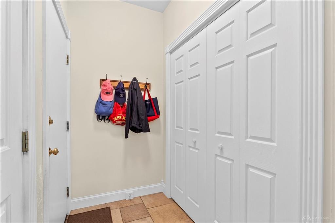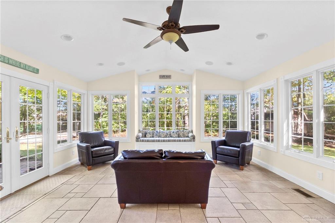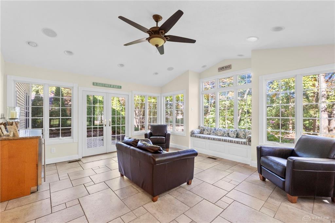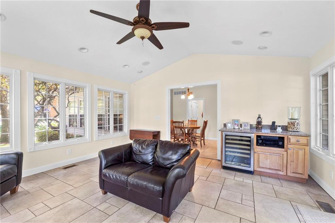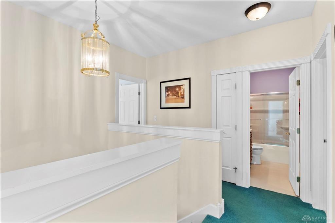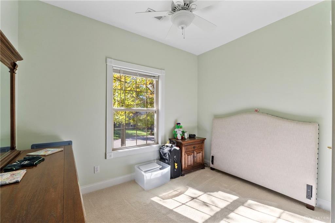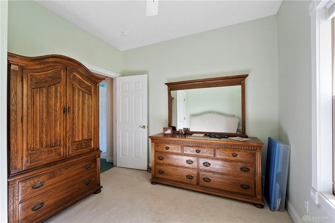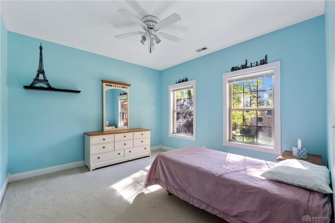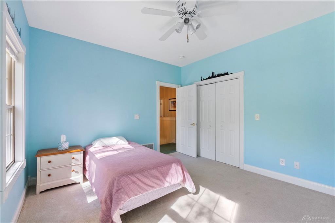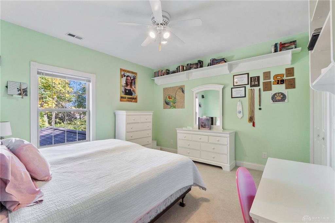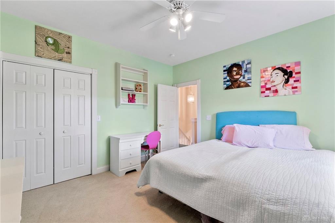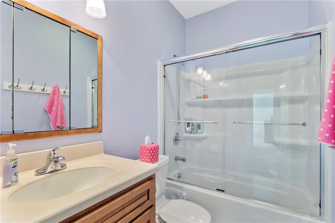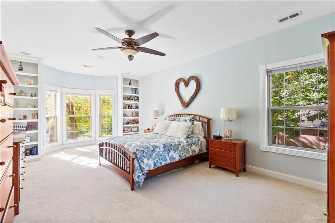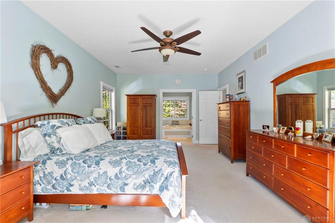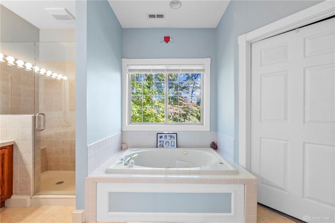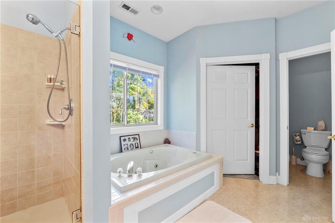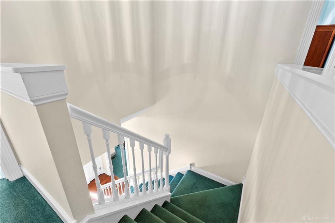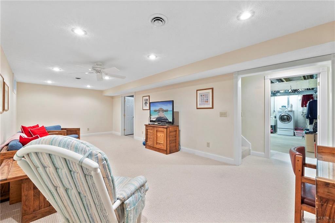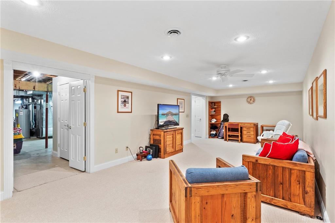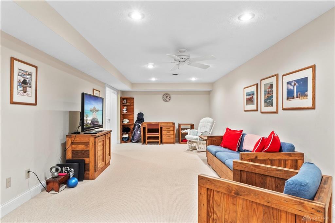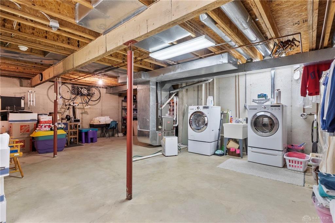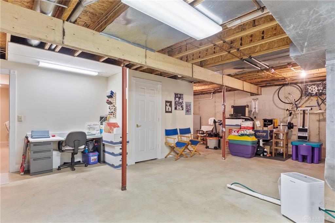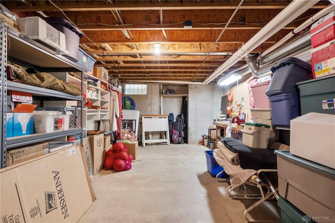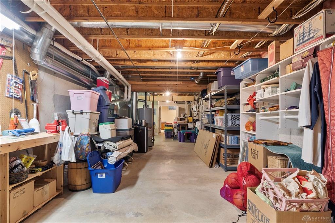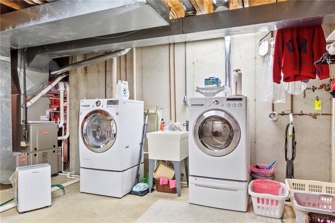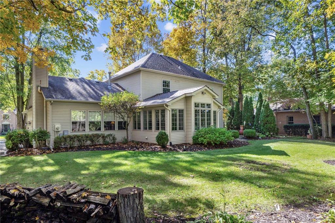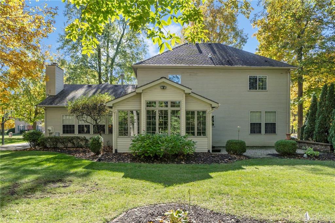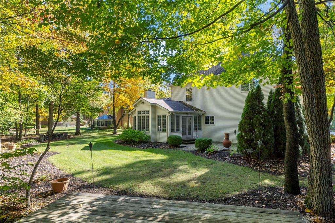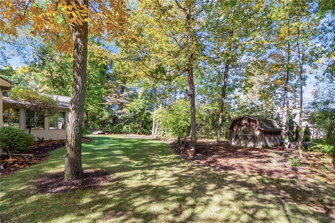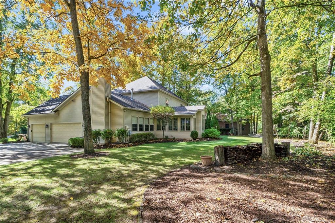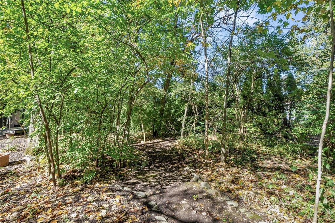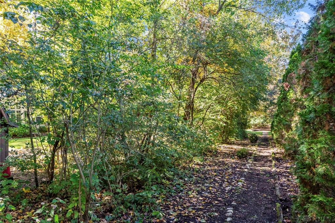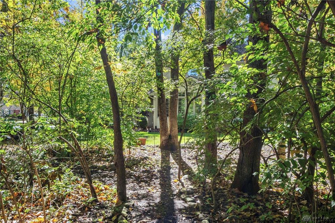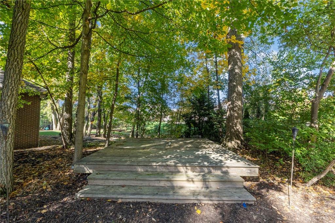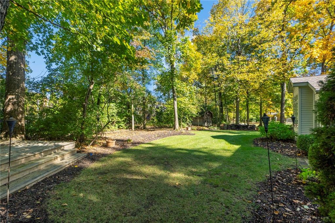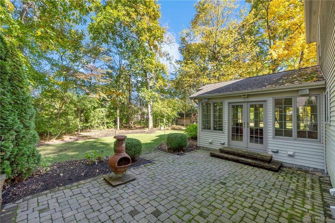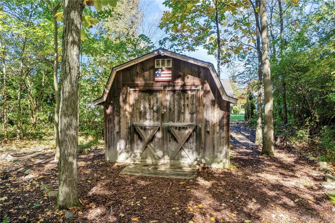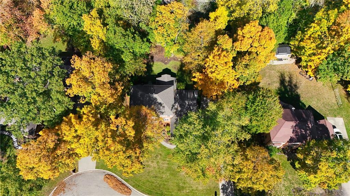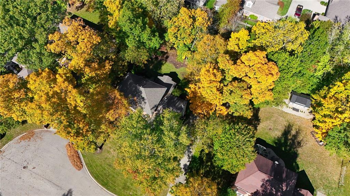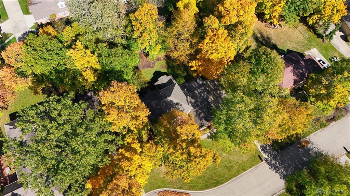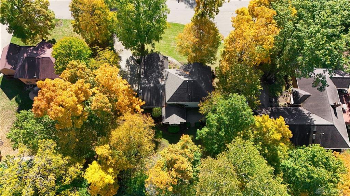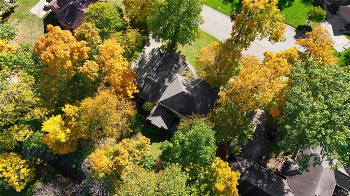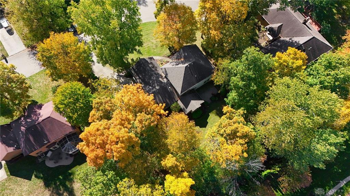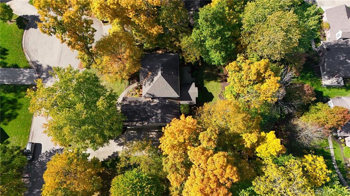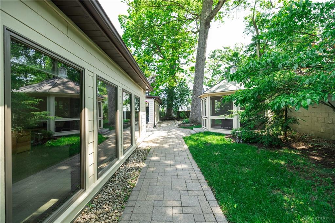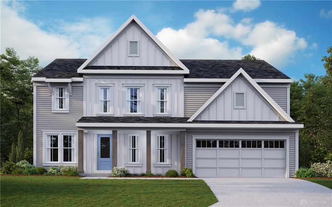Marketing Remarks
Fantastic custom home in sought-after Forest Edge, KR Schools, 4 beds, 2.5 baths, gorgeous sunroom, finished basement, half acre lot, 3 car side entry garage, all on a private cul-de-sac! The beautiful lot and landscaping greet you. Inside, you'll find an open entry with a sharp home office to your right. Custom built-ins are beautiful. To the left of the entry is a spacious living room. The formal dining room offers plenty of space for a large table. The custom kitchen is spectacular with tons of maple cabs w/ginger glaze finish, quartz tops, and updated stainless appliances. 2 full-size wall ovens, a large gas cooktop, spacious pantry, tile backsplash and flooring. So nice! The breakfast nook adjoins. The great room is huge and has a woodburning fireplace with gas starter. A sunroom has been added with gorgeous views of the rear property from 3 walls of windows. A 48-bottle wine chiller is nestled into the cabinetry. In-ceiling speakers connect to the provided receiver for music throughout kitchen, sunroom and outdoor patio. Fantastic! Upstairs, you'll find spacious bedrooms. The master suite is huge and offers built-ins, and a gracious master bath with walk-in shower, jetted tub, walk-in closet and in-ceiling speakers in bedroom and bath. In the lower level you'll find a massive rec room and absolutely tons of storage space. Outside, a private rear yard to enjoy with paver patio, deck with 120/240 volt breaker box, storage shed, and beautiful views! So many places to spend time with friends and family. Updates include: Newer Appliances, Sunroom Addition 2006, Roof 2015, HVAC 2017. Tons of storage, tons of natural light, irrigation system, underground portion of Invisible Fence, close to shopping, restaurants. Quick access to 68, 70, 675, 75, Columbus, Dayton. Hurry! Come see!
additional details
- Outside Features Deck,Patio,Storage Shed
- Heating System Forced Air,Natural Gas
- Cooling Central
- Fireplace Woodburning
- Garage 3 Car,Attached
- Total Baths 3
- Utilities 220 Volt Outlet,City Water,Sanitary Sewer
- Lot Dimensions 124x184
Room Dimensions
- Entry Room: 11 x 12 (Main)
- Study/Office: 10 x 13 (Main)
- Living Room: 16 x 13 (Main)
- Dining Room: 13 x 13 (Main)
- Kitchen: 13 x 18 (Main)
- Breakfast Room: 11 x 10 (Main)
- Great Room: 14 x 20 (Main)
- Florida Room: 17 x 15 (Main)
- Rec Room: 13 x 28 (Lower Level)
- Primary Bedroom: 22 x 14 (Second)
- Bedroom: 13 x 13 (Second)
- Bedroom: 12 x 13 (Second)
- Bedroom: 10 x 11 (Second)
Great Schools in this area
similar Properties
125 Hawthorne Road
Welcome to this truly one-of-a-kind Ridgewood resi...
More Details
$525,000
916 Sawmill Court
Fantastic custom home in sought-after Forest Edge,...
More Details
$514,900
414 Landon Lane
Gorgeous new Wyatt plan in beautiful Estates at Me...
More Details
$499,900

- Office : 937.434.7600
- Mobile : 937-266-5511
- Fax :937-306-1806

My team and I are here to assist you. We value your time. Contact us for prompt service.
Mortgage Calculator
This is your principal + interest payment, or in other words, what you send to the bank each month. But remember, you will also have to budget for homeowners insurance, real estate taxes, and if you are unable to afford a 20% down payment, Private Mortgage Insurance (PMI). These additional costs could increase your monthly outlay by as much 50%, sometimes more.
 Courtesy: RE/MAX Victory + Affiliates (937) 469-4798 David M Stevens
Courtesy: RE/MAX Victory + Affiliates (937) 469-4798 David M Stevens
Data relating to real estate for sale on this web site comes in part from the IDX Program of the Dayton Area Board of Realtors. IDX information is provided exclusively for consumers' personal, non-commercial use and may not be used for any purpose other than to identify prospective properties consumers may be interested in purchasing.
Information is deemed reliable but is not guaranteed.
![]() © 2025 Georgiana C. Nye. All rights reserved | Design by FlyerMaker Pro | admin
© 2025 Georgiana C. Nye. All rights reserved | Design by FlyerMaker Pro | admin

