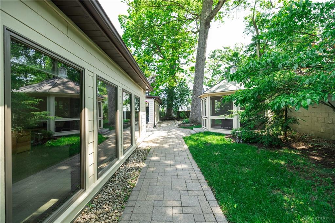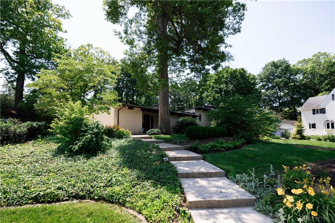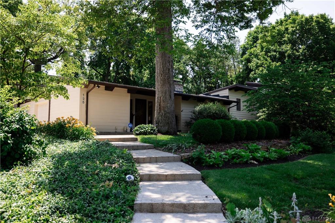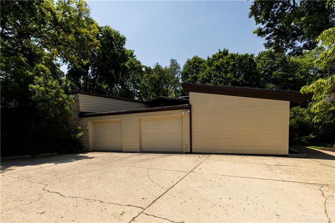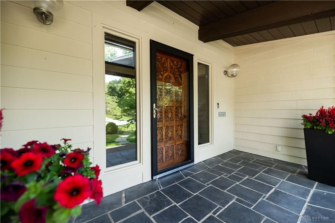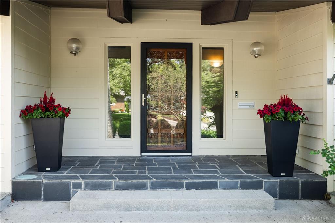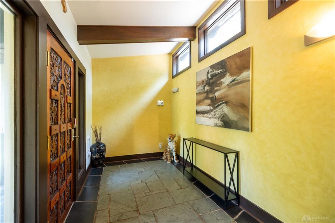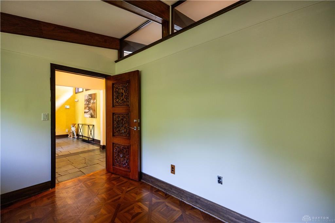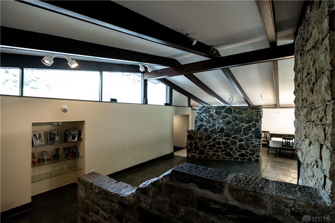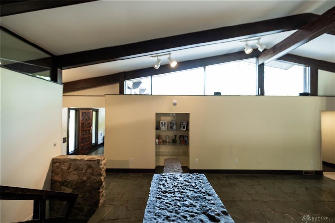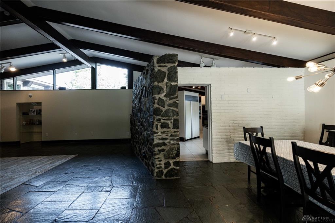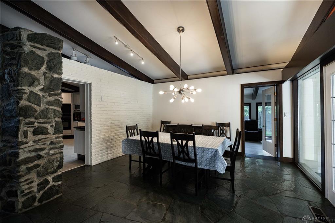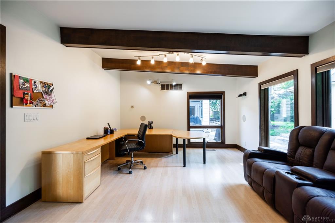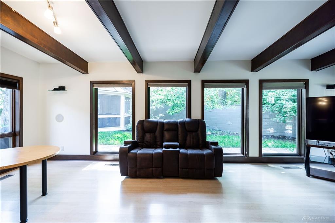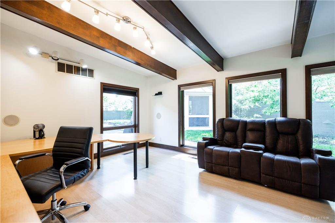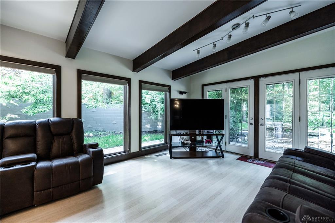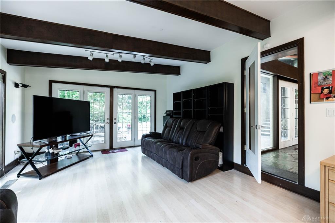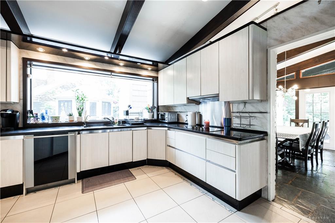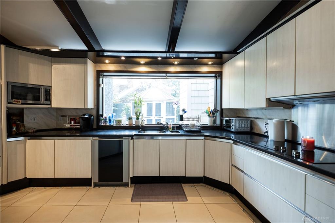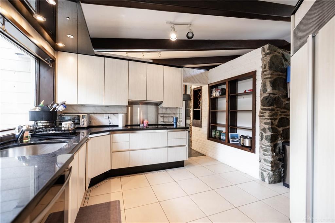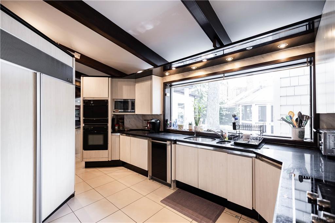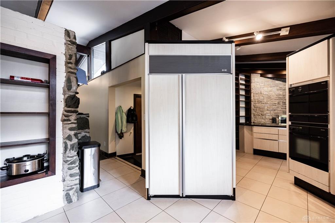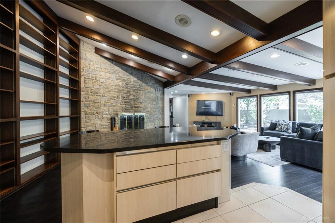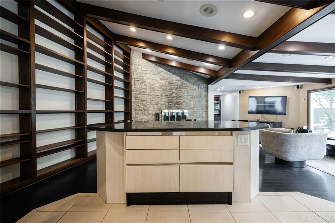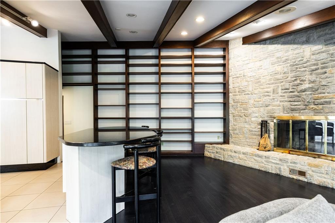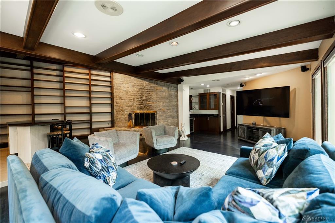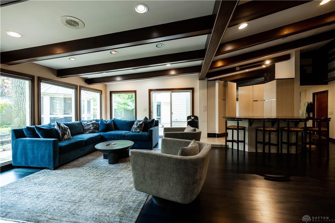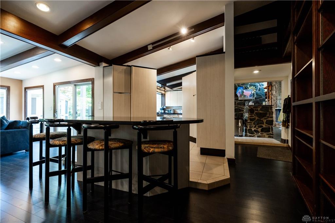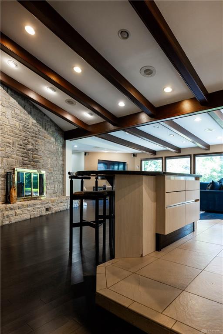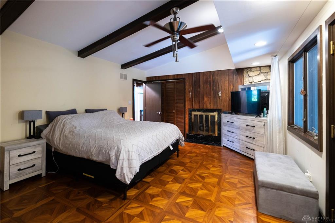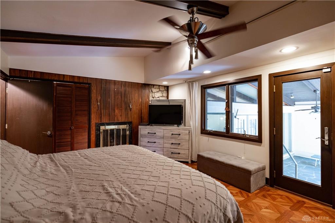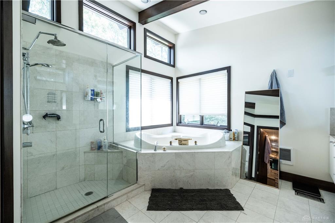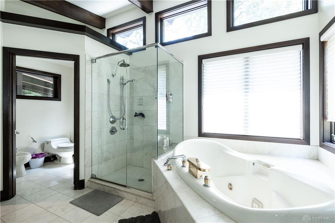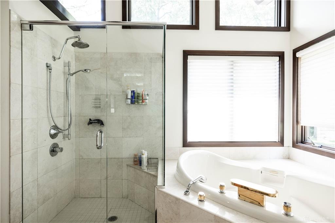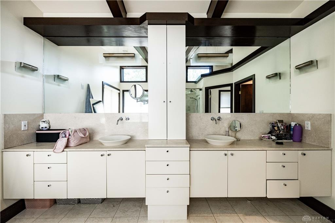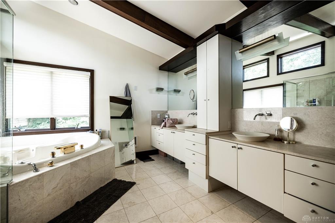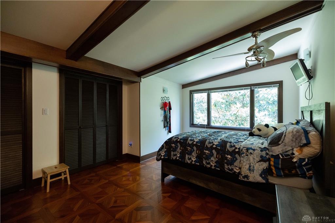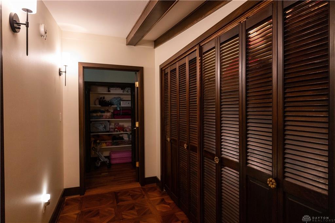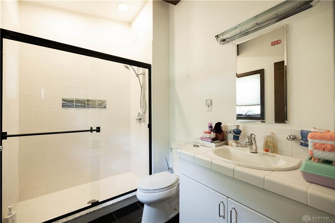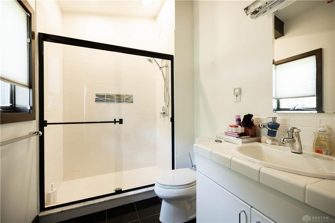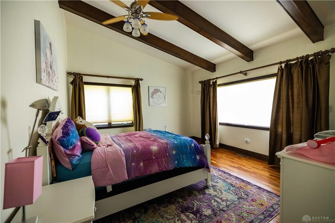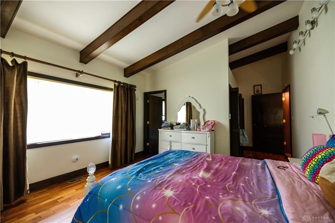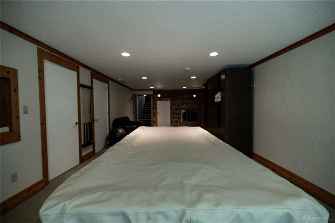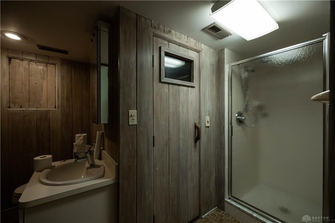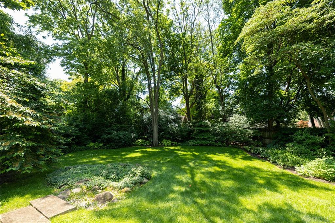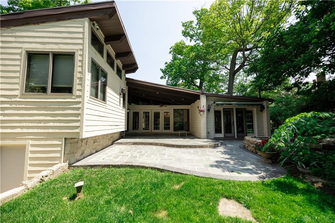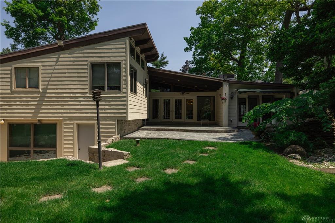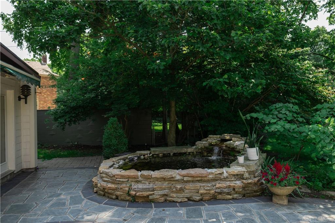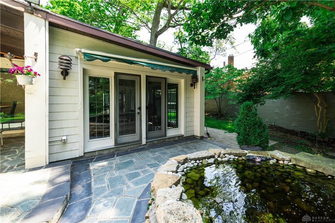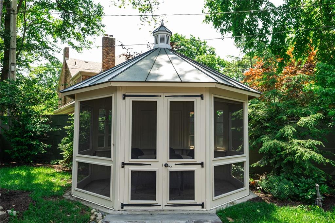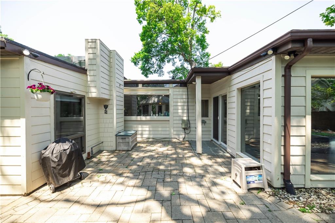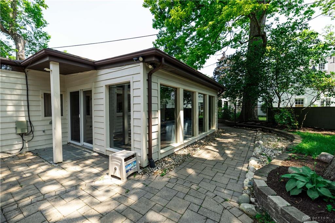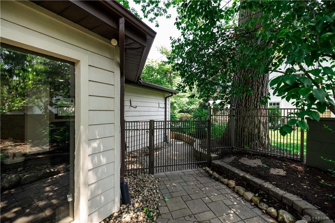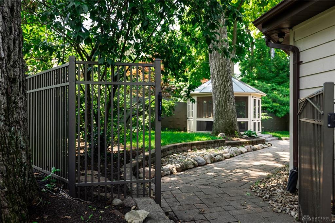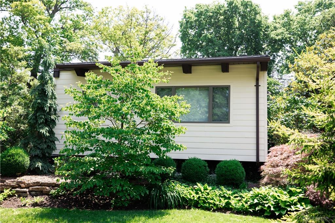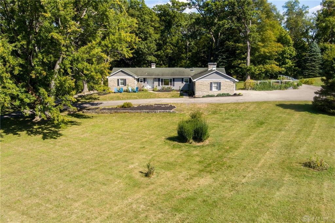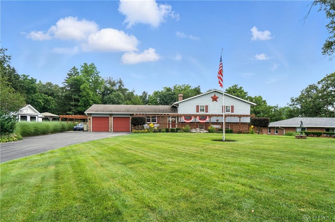Marketing Remarks
Welcome to this truly one-of-a-kind Ridgewood residence! This contemporary mid-century split-level home beautifully blends distinctive Frank Lloyd Wright-inspired design elements with modern luxury. Step inside to discover over 4,000 square feet of thoughtfully crafted living space, featuring 4 spacious bedrooms and 4.5 bathrooms. The home boasts stunning parquet hardwood floors and natural stone and slate accents throughout, complemented by soaring cathedral ceilings and exposed beams that add warmth and character. The open floor plan is flooded with natural light, creating an inviting and airy atmosphere. The chef’s kitchen is a true highlight, equipped with elegant granite countertops, top-of-the-line European Miele appliances, sleek European cabinets, a double oven, and a SubZero refrigerator, perfect for entertaining or everyday living. The primary suite offers access to one of multiple patios, providing a peaceful retreat. The walkout lower level features a spacious recreation room, a full bathroom with a built-in sauna, and an additional bedroom- ideal for guests, a home office, or a personal gym. Step outside to your private backyard oasis, where you'll find several inviting sitting areas, a decorative pond with a waterfall & lush landscaping. Relax or entertain in the gorgeous gazebo while soaking in the serenity of your outdoor sanctuary. This exceptional home combines unique design, luxurious features, and a stunning setting. Schedule your showing today and experience all that this remarkable Ridgewood property has to offer!
additional details
- Outside Features Fence,Patio,Storage Shed
- Heating System Forced Air,Natural Gas
- Cooling Central
- Fireplace Dummy
- Garage Attached
- Total Baths 5
- Utilities City Water,Natural Gas
- Lot Dimensions 73X177
Room Dimensions
- Entry Room: 7 x 19 (Main)
- Living Room: 16 x 24 (Main)
- Family Room: 16 x 25 (Main)
- Dining Room: 14 x 17 (Main)
- Kitchen: 12 x 23 (Main)
- Study/Office: 10 x 12 (Main)
- Study/Office: 25 x 14 (Main)
- Primary Bedroom: 18 x 14 (Second)
- Bedroom: 12 x 17 (Second)
- Bedroom: 13 x 14 (Second)
- Bedroom: 10 x 13 (Lower Level)
- Rec Room: 14 x 30 (Lower Level)
Great Schools in this area
similar Properties
408 Tuttle Road
Experience the blend of modern updates and rural l...
More Details
$549,000
500 Bowman Road
Impeccably designed & constructed by current & ori...
More Details
$545,000
125 Hawthorne Road
Welcome to this truly one-of-a-kind Ridgewood resi...
More Details
$525,000

- Office : 937.434.7600
- Mobile : 937-266-5511
- Fax :937-306-1806

My team and I are here to assist you. We value your time. Contact us for prompt service.
Mortgage Calculator
This is your principal + interest payment, or in other words, what you send to the bank each month. But remember, you will also have to budget for homeowners insurance, real estate taxes, and if you are unable to afford a 20% down payment, Private Mortgage Insurance (PMI). These additional costs could increase your monthly outlay by as much 50%, sometimes more.
 Courtesy: Always Sunny Realty LLC (937) 505-9233 Sunil Dhingra
Courtesy: Always Sunny Realty LLC (937) 505-9233 Sunil Dhingra
Data relating to real estate for sale on this web site comes in part from the IDX Program of the Dayton Area Board of Realtors. IDX information is provided exclusively for consumers' personal, non-commercial use and may not be used for any purpose other than to identify prospective properties consumers may be interested in purchasing.
Information is deemed reliable but is not guaranteed.
![]() © 2025 Georgiana C. Nye. All rights reserved | Design by FlyerMaker Pro | admin
© 2025 Georgiana C. Nye. All rights reserved | Design by FlyerMaker Pro | admin

