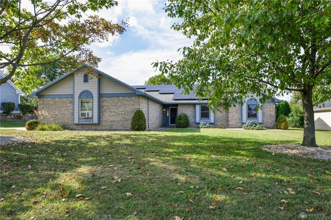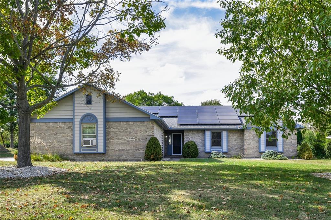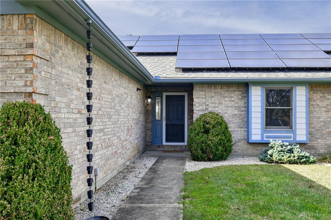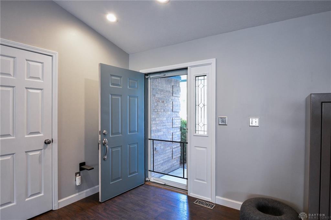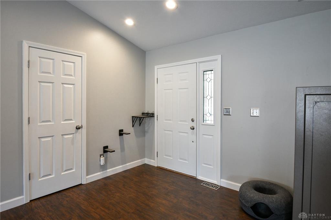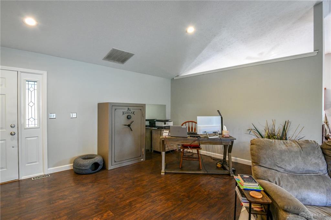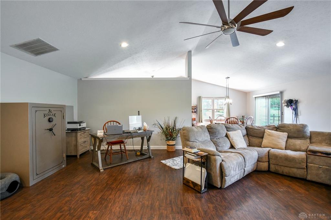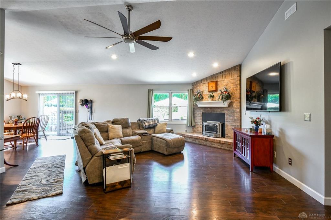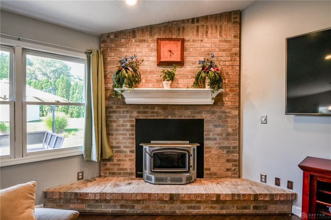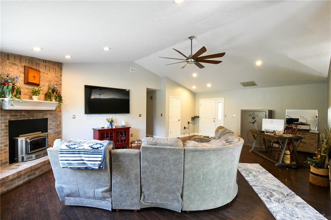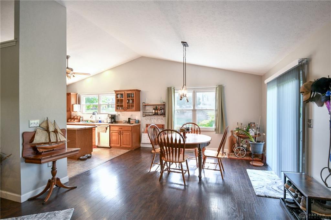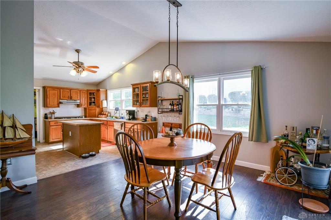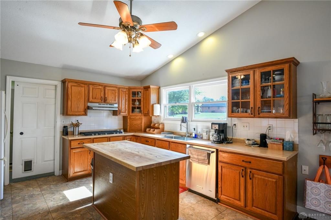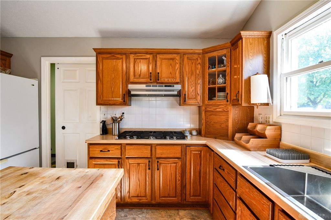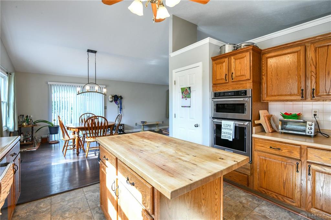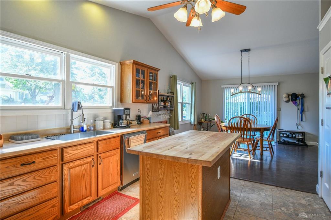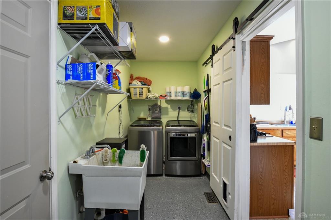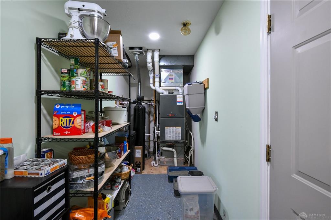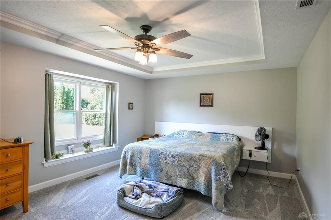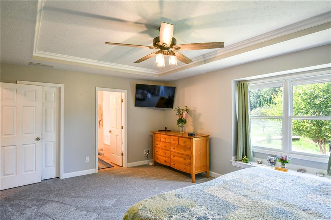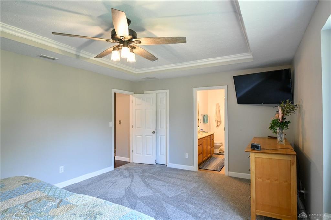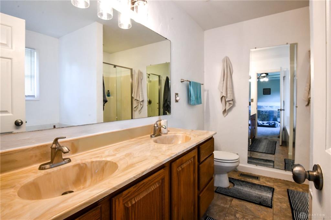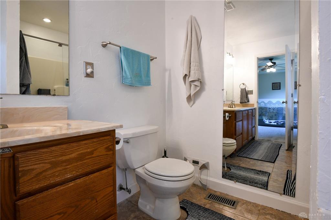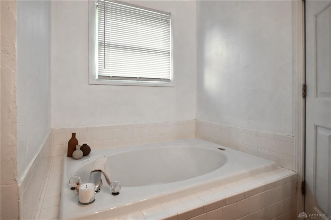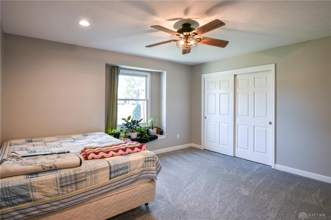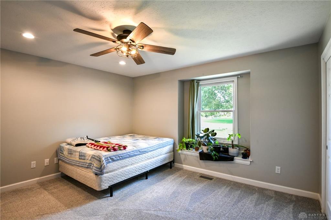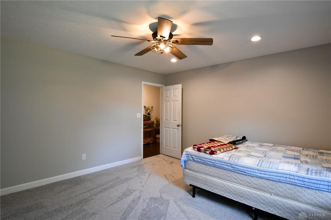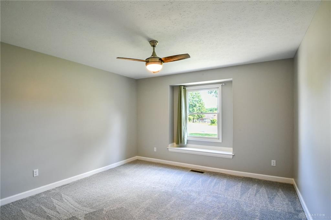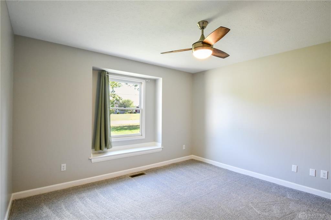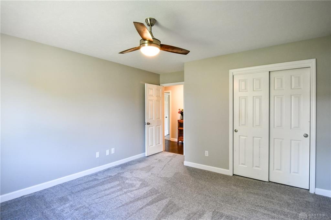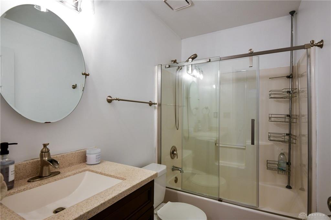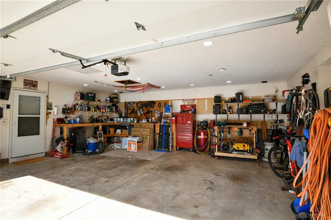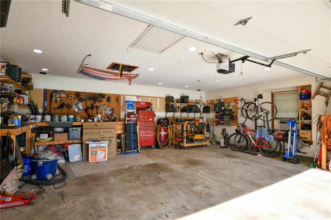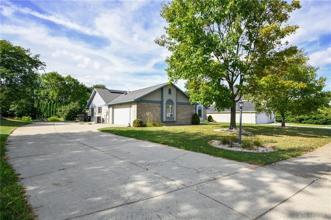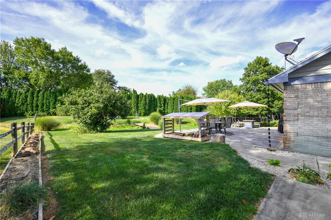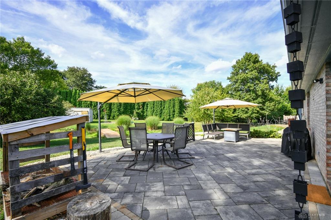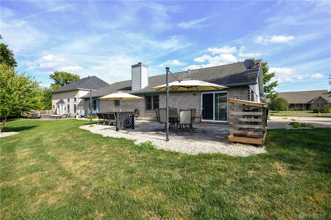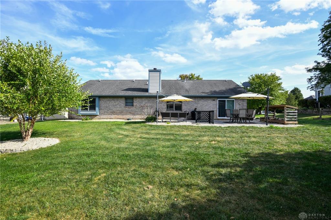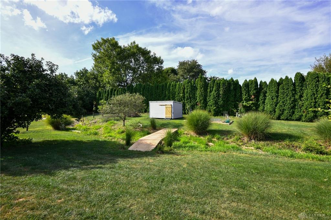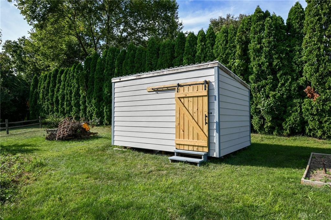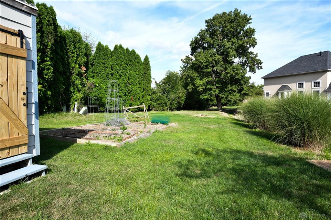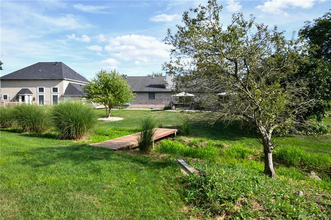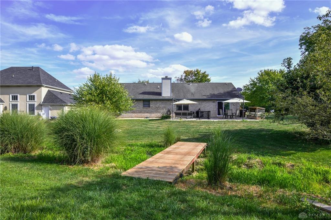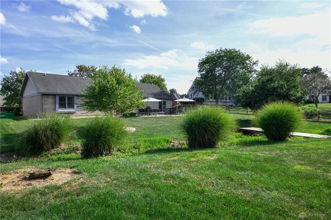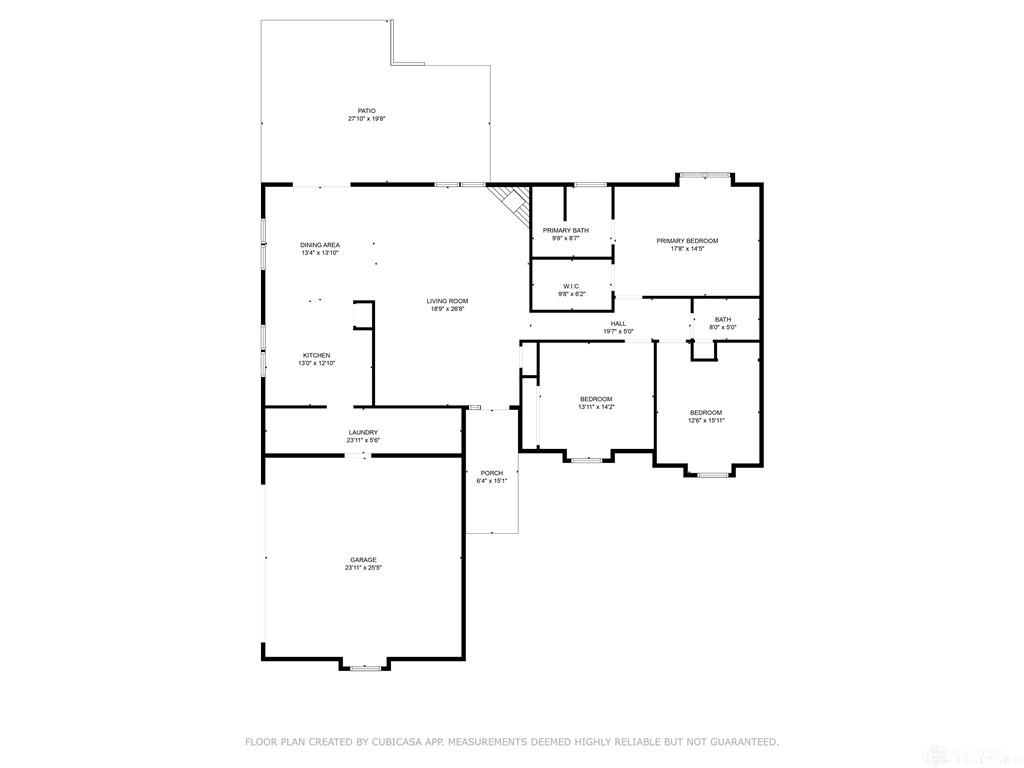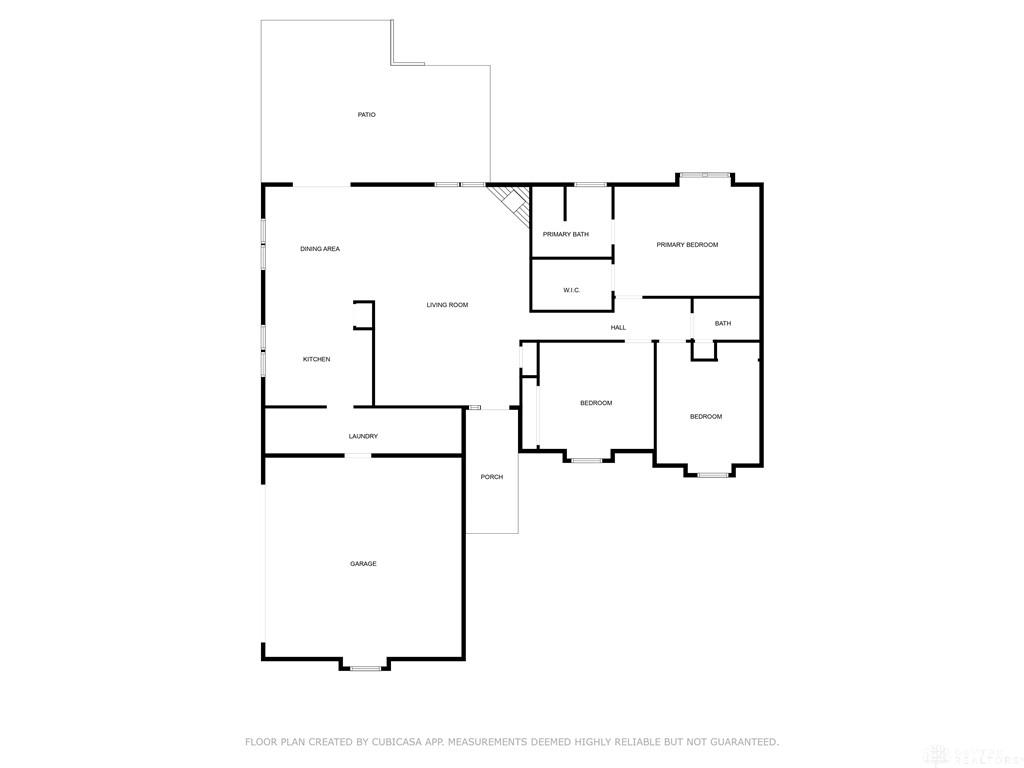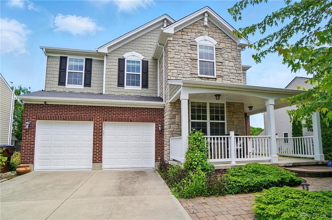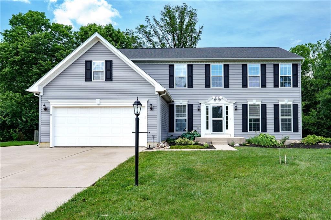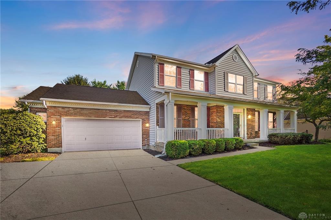2069 sq. ft.
2 baths
3 beds
$435,000 Price
942539 MLS#
Marketing Remarks
Welcome home to this lovely, move-in ready 3 bed/2 bath ranch with open concept living space in the desirable Brentwood subdivision of Beavereek, on a nearly half acre lot. Enter in through the expansive great room with cathedral ceiling and woodburning fireplace insert. Great room flows seamlessly to the dining room which transitions to the kitchen, featuring a new stainless steel sink, new gas cooktop with new vent hood, microwave, wall oven, butcher block island and pantry. Laundry/utility room attaches to the kitchen with access to the oversized two car garage featuring work benches. Back through the great room, down the hall are three spacious bedrooms, all with brand new carpet. Primary bedroom boasts a tray ceiling and en-suite bathroom with double vanity, stand up shower with new doors, and a soaking tub. Second bathroom also has new shower doors installed. Whole house has been freshly painted inside and out, with all new light fixtures, ceiling fans, light switches, outlets and plate covers. Out back enjoy the new spacious deck overlooking the lovely back yard featuring a new bridge and new storage shed. Conveniently located to highway access, shopping, dining and entertainment. Bonus feature is solar panels installed in 2022 with transferable license/warranty. Many other updates throughout...see attached Home Details. Schedule your showing today. Houses for sale in this subdivision are few and far between, don't miss your chance to call this one home!
additional details
- Outside Features Patio,Storage Shed
- Heating System Forced Air,Natural Gas
- Cooling Central
- Fireplace Insert,Woodburning
- Garage 2 Car,Attached,Opener
- Total Baths 2
- Utilities 220 Volt Outlet,City Water,Natural Gas,Sanitary Sewer,Solar
- Lot Dimensions 112 x 184
Room Dimensions
- Entry Room: 5 x 6 (Main)
- Great Room: 20 x 27 (Main)
- Dining Room: 12 x 13 (Main)
- Kitchen: 13 x 13 (Main)
- Utility Room: 5 x 24 (Main)
- Bedroom: 13 x 18 (Main)
- Bedroom: 14 x 13 (Main)
- Bedroom: 13 x 13 (Main)
Virtual Tour
Great Schools in this area
similar Properties
712 Quill Road
Lovely chance to live in a beautiful, secluded com...
More Details
$454,900
3605 Queen Victoria Court
Welcome to this thoughtfully designed home, perfec...
More Details
$450,000
2156 Bassett Court
4BD 2.5BA home with approx. 2,364 sqft of living s...
More Details
$450,000

- Office : 937.434.7600
- Mobile : 937-266-5511
- Fax :937-306-1806

My team and I are here to assist you. We value your time. Contact us for prompt service.
Mortgage Calculator
This is your principal + interest payment, or in other words, what you send to the bank each month. But remember, you will also have to budget for homeowners insurance, real estate taxes, and if you are unable to afford a 20% down payment, Private Mortgage Insurance (PMI). These additional costs could increase your monthly outlay by as much 50%, sometimes more.
 Courtesy: BHHS Professional Realty (937) 436-9494 Nicole Bowles
Courtesy: BHHS Professional Realty (937) 436-9494 Nicole Bowles
Data relating to real estate for sale on this web site comes in part from the IDX Program of the Dayton Area Board of Realtors. IDX information is provided exclusively for consumers' personal, non-commercial use and may not be used for any purpose other than to identify prospective properties consumers may be interested in purchasing.
Information is deemed reliable but is not guaranteed.
![]() © 2025 Georgiana C. Nye. All rights reserved | Design by FlyerMaker Pro | admin
© 2025 Georgiana C. Nye. All rights reserved | Design by FlyerMaker Pro | admin

