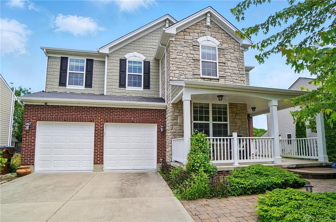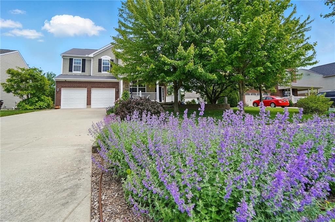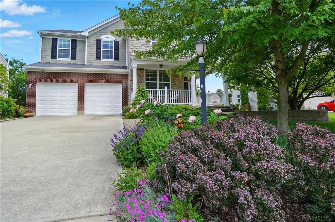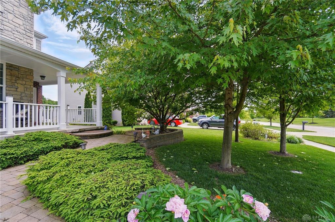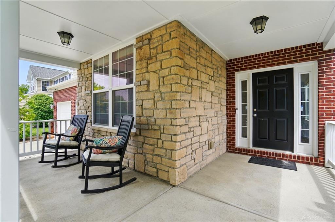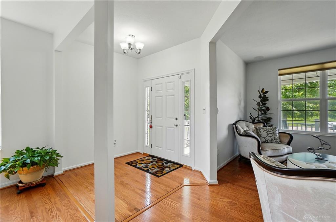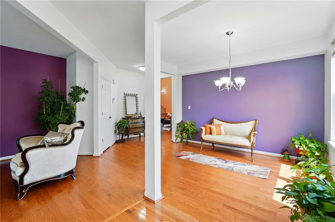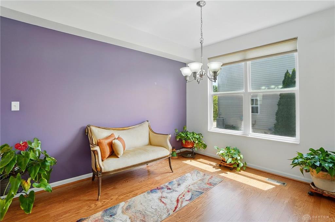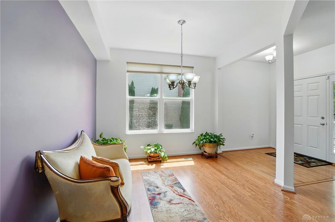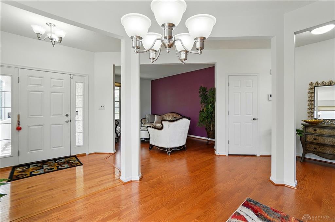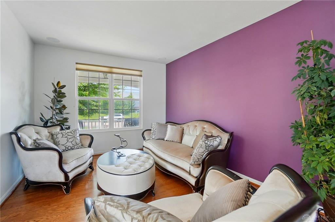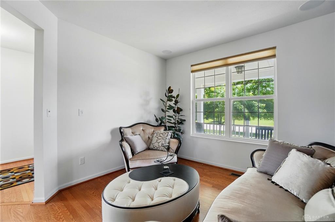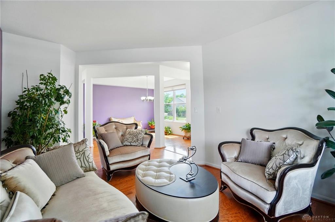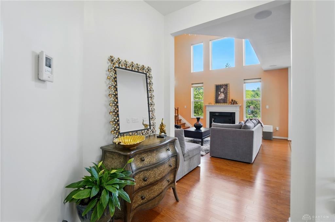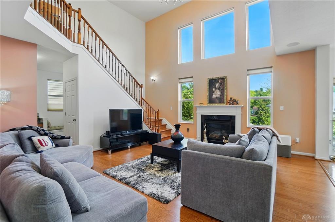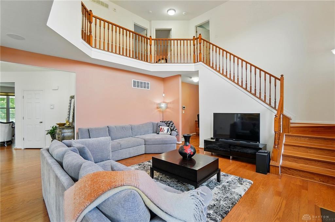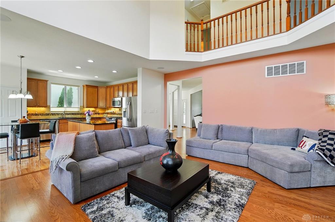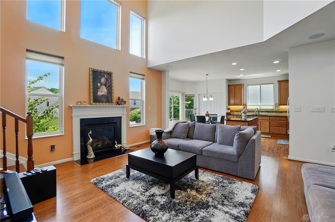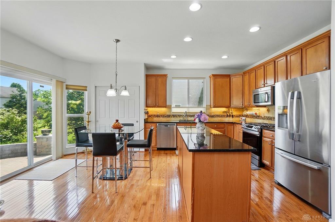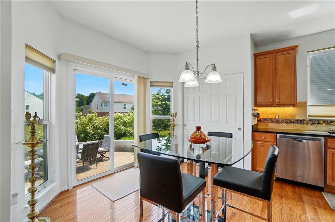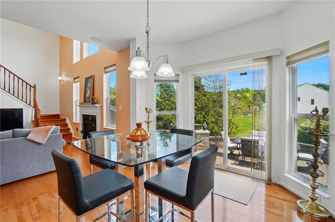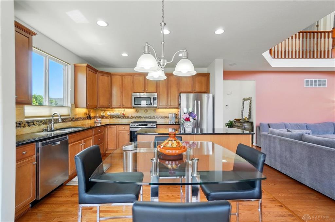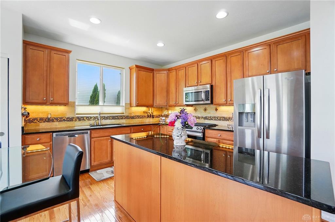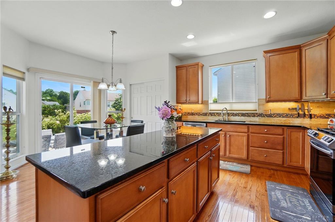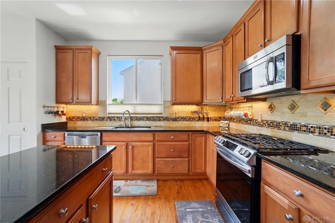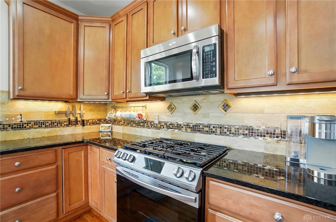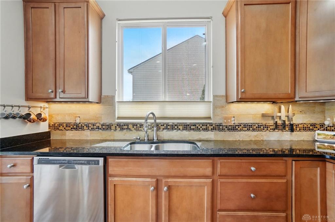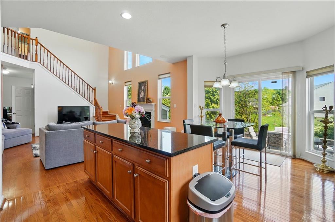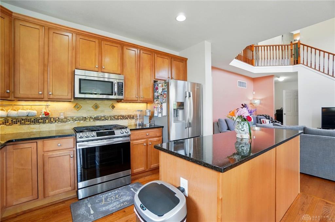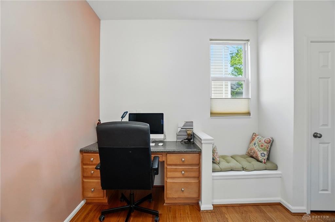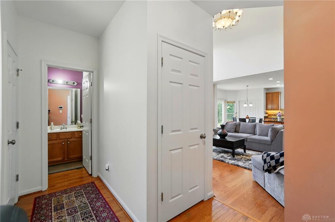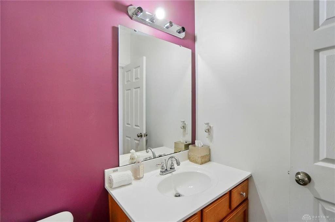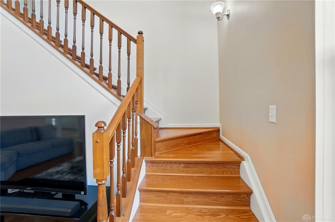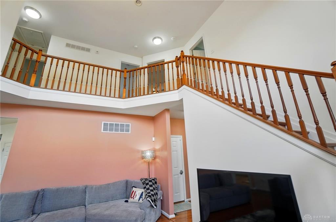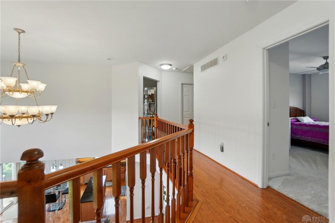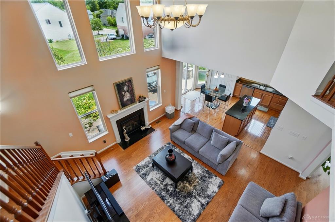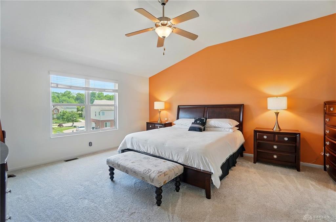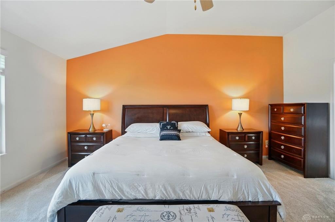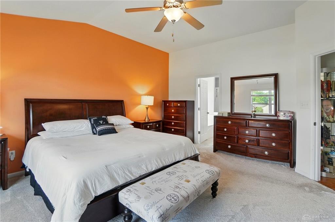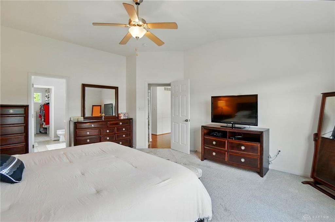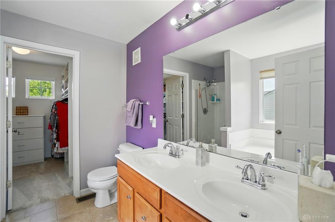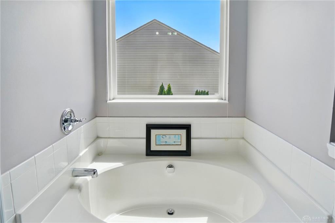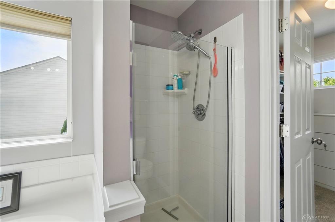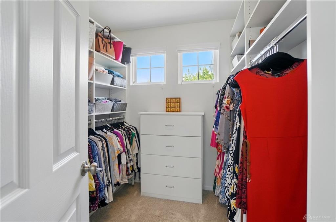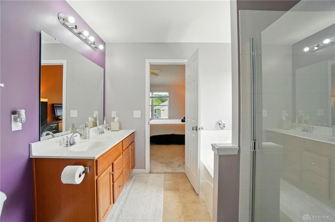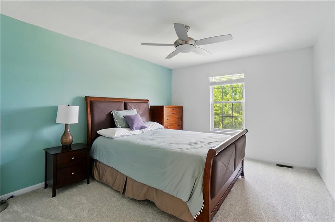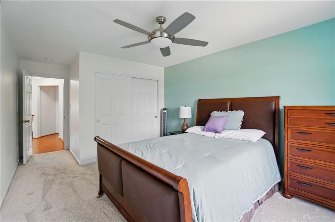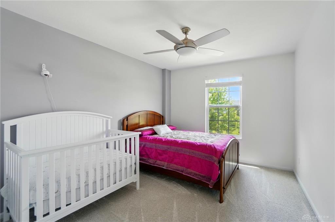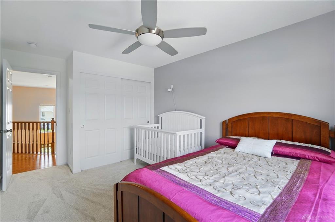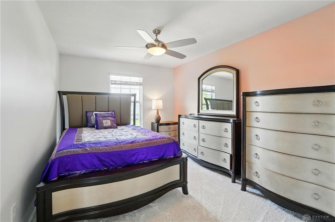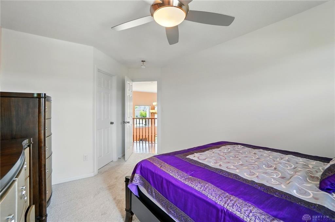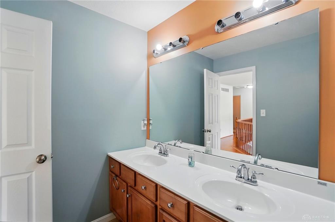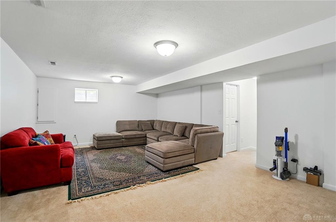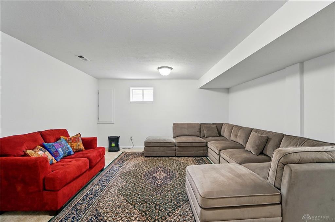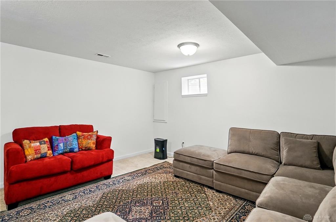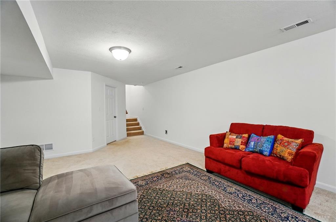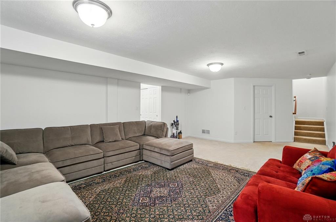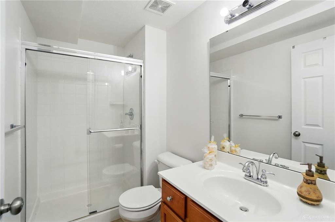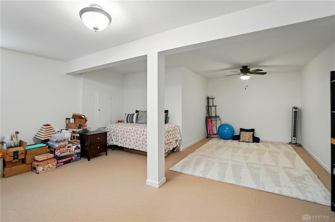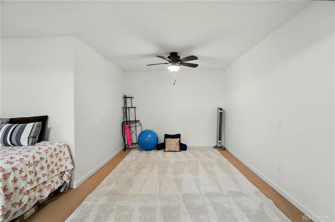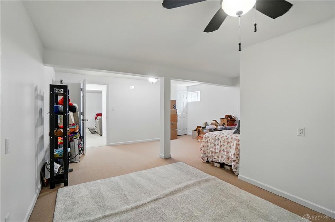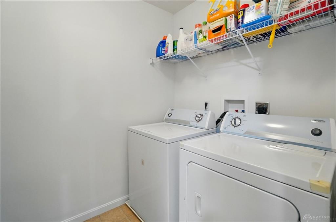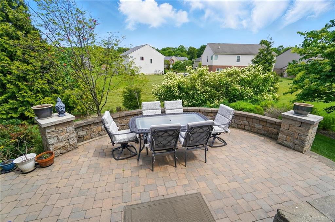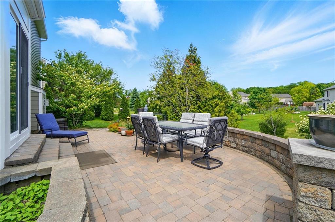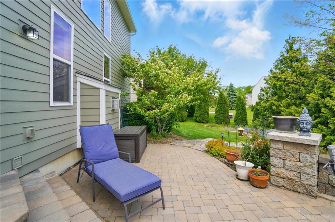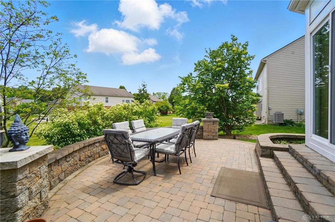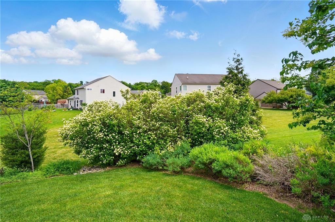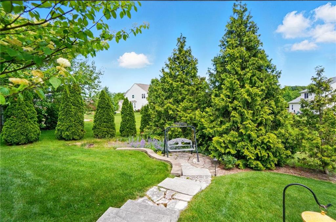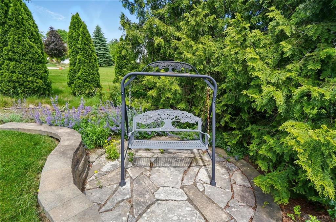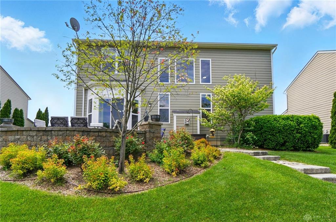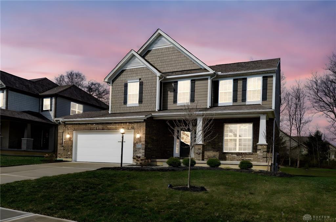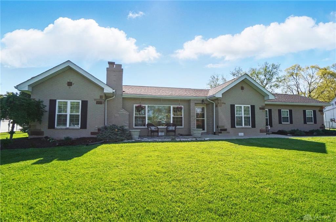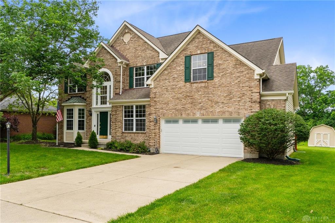3784 sq. ft.
4 baths
4 beds
$469,900 Price
938065 MLS#
Marketing Remarks
Lovely chance to live in a beautiful, secluded community! This wonderful home features 4 gracious bedrooms, 3.5 baths and a large finished basement. The front porch invites you in. A nice dining area and formal living room are just inside. The huge, two-story great room features a wall of windows surrounding a fireplace and leads to the kitchen. This kitchen is open and offers hardwood flooring, granite counters and stainless steel appliances. So nice! A comfortable breakfast area adjoins and sliding doors lead to the patio. Upstairs, you'll find a nice balcony view, large bedrooms, and a spacious master suite complete with private bath and ample closet space. The basement is ready for entertaining friends and family in the recreation room, adjoining room, and full bath. Awesome! The owner has given a great deal of love and attention to this home. Upgrades include: Engineered wood on the entire 1st level including the stairs leading to the bedrooms, new carpeting in the bedrooms freshly painted exterior and interior of the house, brand new epoxy floor in the garage with lifetime warranty, hardscape and landscaping for the front and rear yard. Hardscapes- raised stone wall in the front yard and the back patio with stone steps leading to a circle patio which is surrounded by trees. Welcome to your Zen! Privacy in the front and backyard with trees which add to the curb appeal. Close to the Fairfield Commons Mall, The Greene, WPAFB, WSU, shopping, groceries, 675, 70 and 75. What a gem! Come see!
additional details
- Outside Features Patio,Porch
- Heating System Forced Air,Natural Gas
- Cooling Central
- Fireplace Gas,Glass Doors,One
- Garage 2 Car,Attached,Opener
- Total Baths 4
- Utilities 220 Volt Outlet,City Water,Natural Gas,Sanitary Sewer
- Lot Dimensions .
Room Dimensions
- Entry Room: 7 x 8 (Main)
- Dining Room: 13 x 10 (Main)
- Living Room: 11 x 15 (Main)
- Great Room: 17 x 17 (Main)
- Kitchen: 11 x 13 (Main)
- Breakfast Room: 10 x 8 (Main)
- Study/Office: 9 x 6 (Main)
- Rec Room: 15 x 24 (Lower Level)
- Media Room: 17 x 20 (Lower Level)
- Primary Bedroom: 18 x 14 (Second)
- Bedroom: 10 x 15 (Second)
- Bedroom: 10 x 15 (Second)
- Bedroom: 11 x 14 (Second)
- Laundry: 8 x 11 (Second)
Virtual Tour
Great Schools in this area
similar Properties
703 Newton Drive
Welcome to 703 Newton Dr, a beautifully designed 4...
More Details
$493,900
2202 La Grange Road
Welcome to this beautifully updated ranch home, pe...
More Details
$489,900
2159 Bassett Court
Welcome to this spacious and beautiful 4-bedroom, ...
More Details
$480,000

- Office : 937.434.7600
- Mobile : 937-266-5511
- Fax :937-306-1806

My team and I are here to assist you. We value your time. Contact us for prompt service.
Mortgage Calculator
This is your principal + interest payment, or in other words, what you send to the bank each month. But remember, you will also have to budget for homeowners insurance, real estate taxes, and if you are unable to afford a 20% down payment, Private Mortgage Insurance (PMI). These additional costs could increase your monthly outlay by as much 50%, sometimes more.
 Courtesy: RE/MAX Victory + Affiliates (937) 469-4798 David M Stevens
Courtesy: RE/MAX Victory + Affiliates (937) 469-4798 David M Stevens
Data relating to real estate for sale on this web site comes in part from the IDX Program of the Dayton Area Board of Realtors. IDX information is provided exclusively for consumers' personal, non-commercial use and may not be used for any purpose other than to identify prospective properties consumers may be interested in purchasing.
Information is deemed reliable but is not guaranteed.
![]() © 2025 Georgiana C. Nye. All rights reserved | Design by FlyerMaker Pro | admin
© 2025 Georgiana C. Nye. All rights reserved | Design by FlyerMaker Pro | admin

