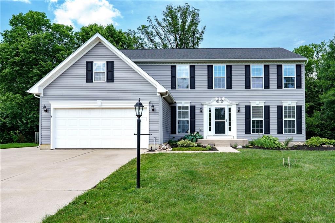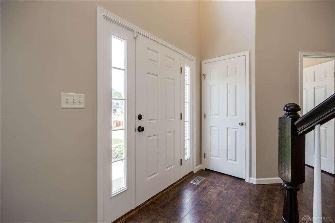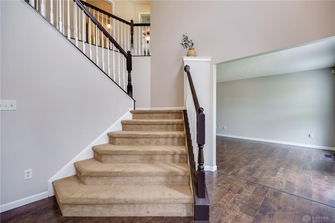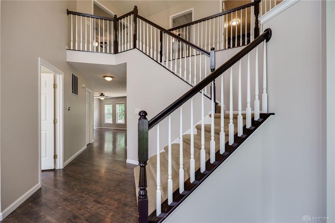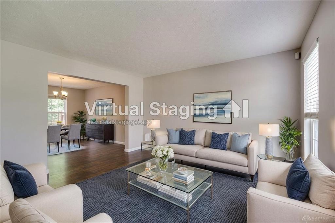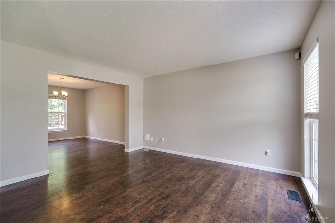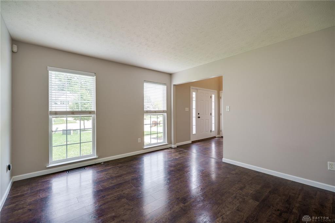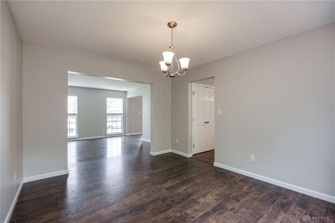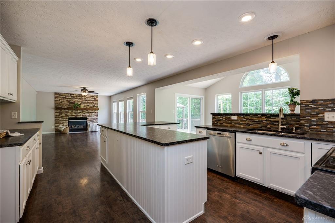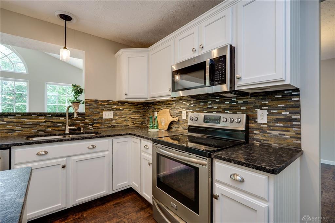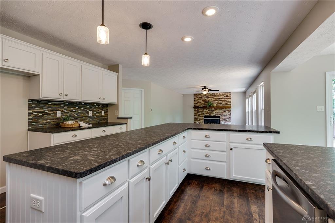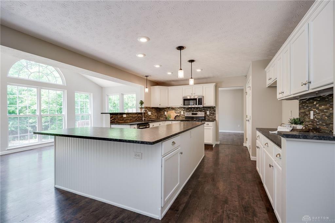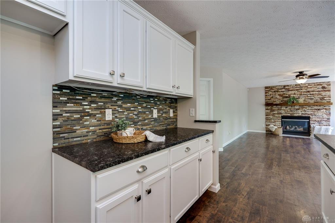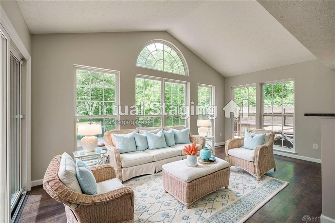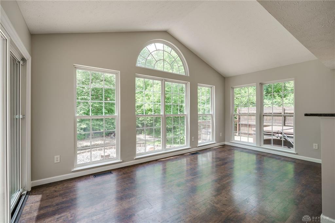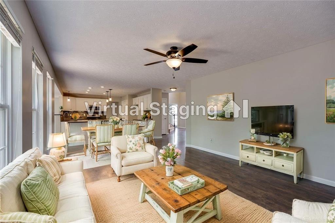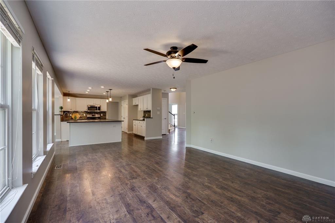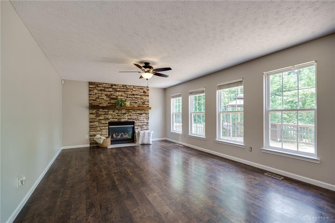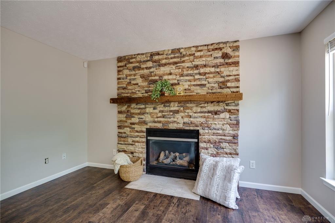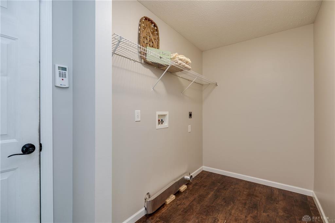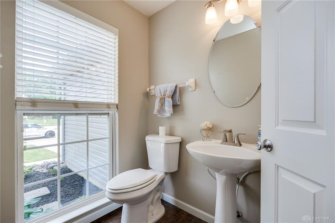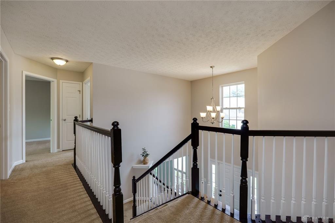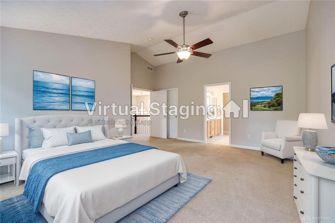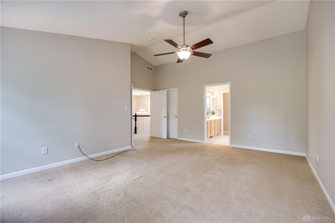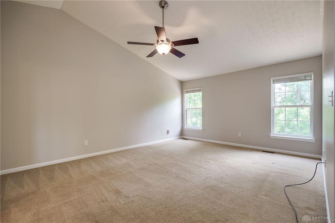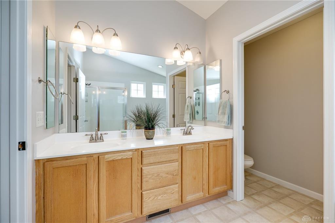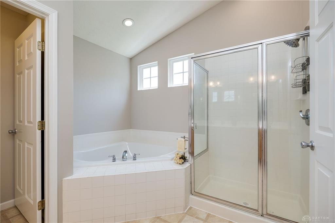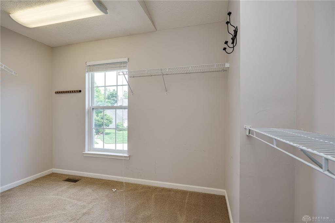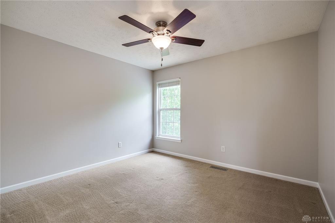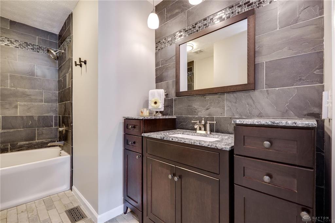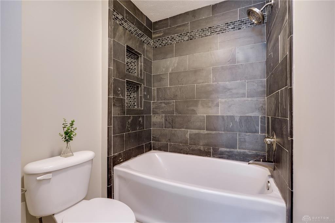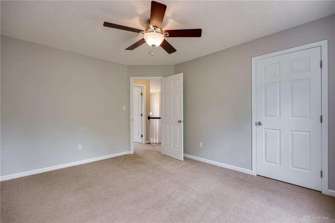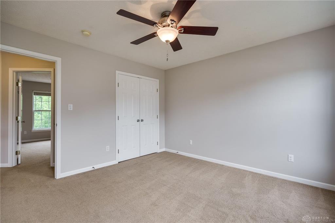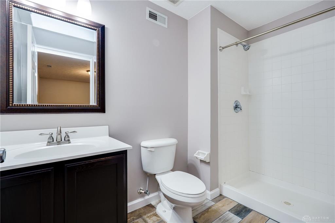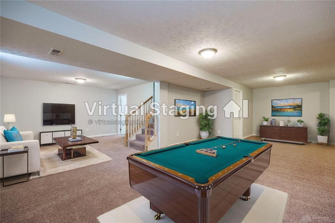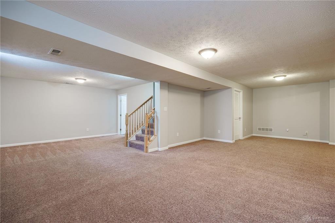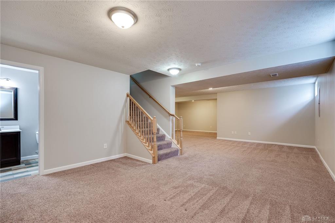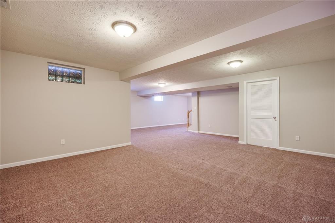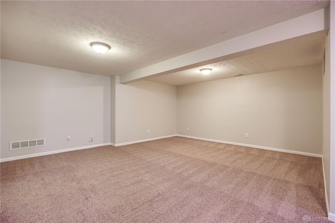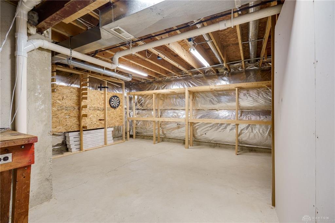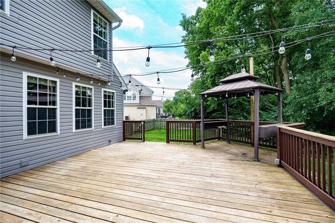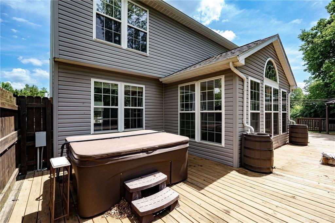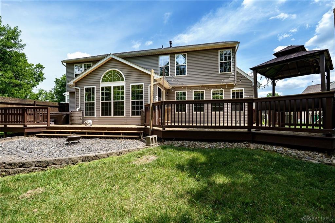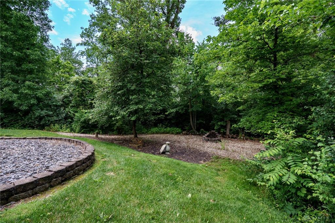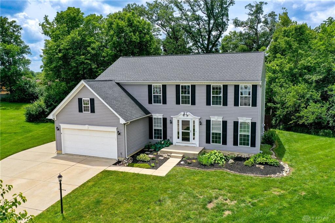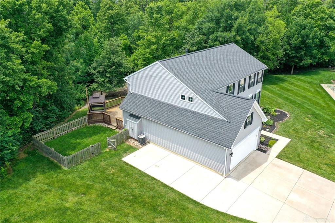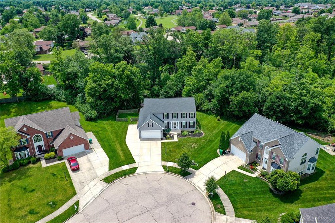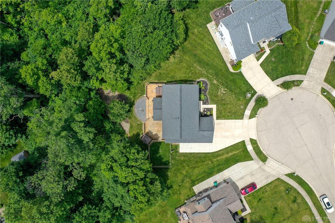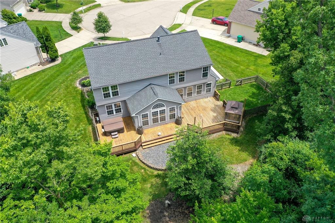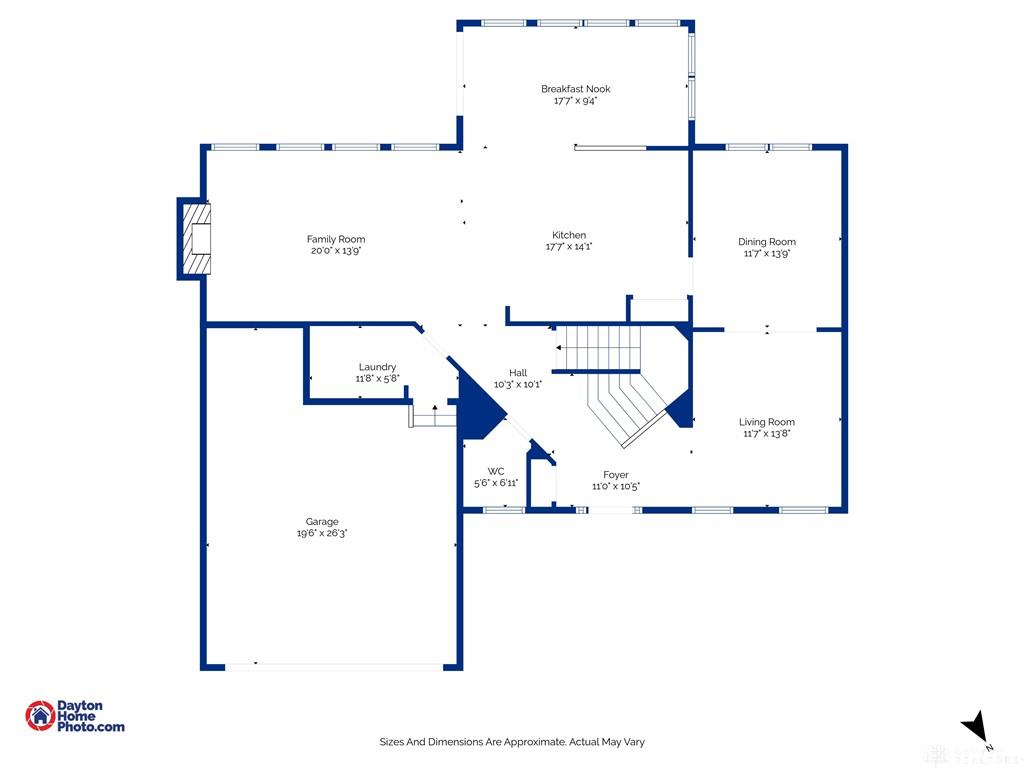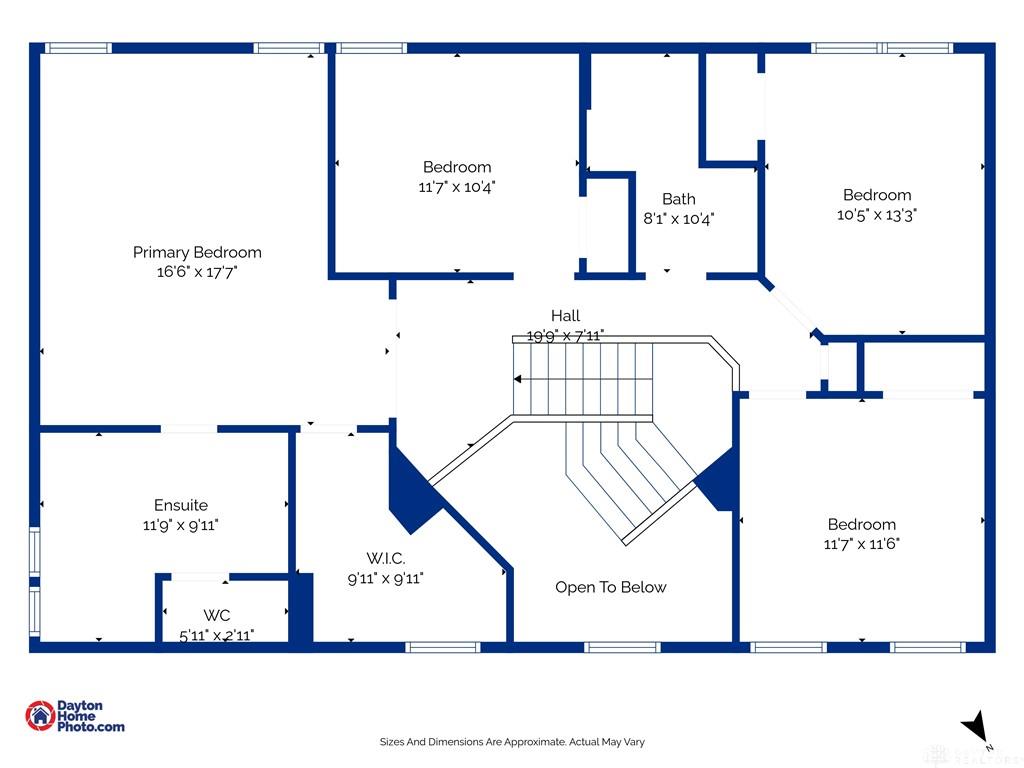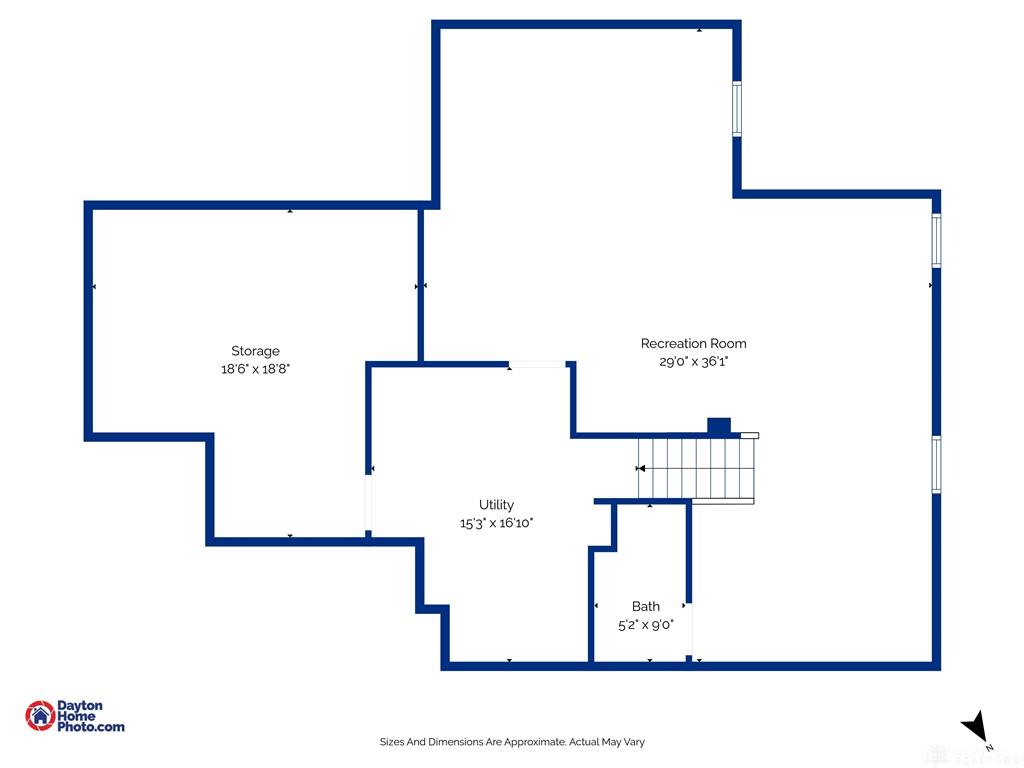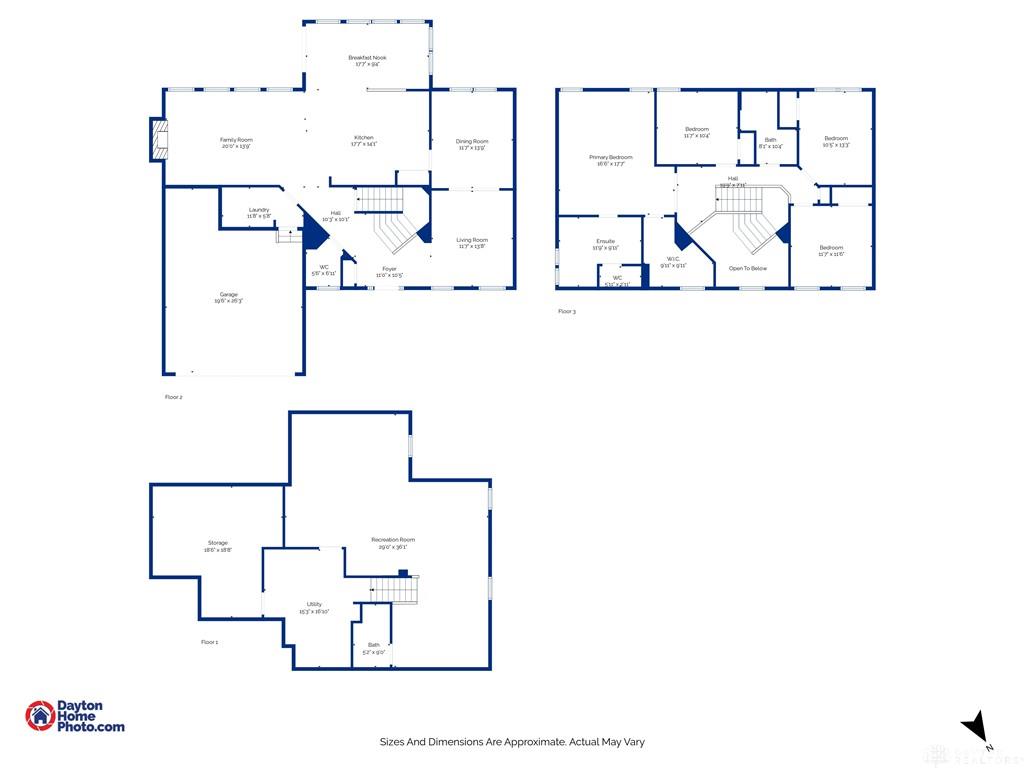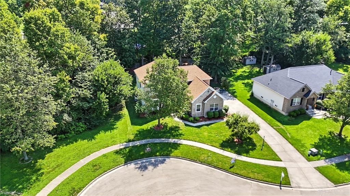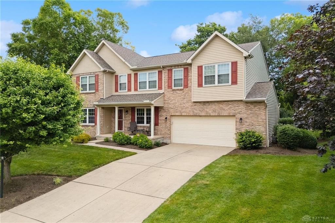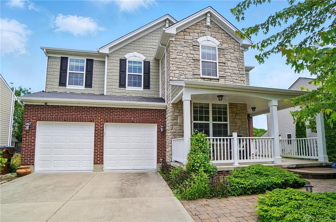Marketing Remarks
Welcome to this thoughtfully designed home, perfectly situated on a quiet cul-de-sac, & on the largest lot in the neighborhood! From the moment you step inside, you're greeted by a dramatic two-story foyer featuring warm wood flooring and an elegant open staircase. The main level offers an open-concept layout ideal for both everyday living and entertaining. At the heart of the home is a chef’s kitchen equipped with an oversized 8-foot island—perfect for gathering, prepping, or casual dining. Just off the kitchen, the sun-drenched morning room boasts vaulted ceilings and expansive windows, offering serene views of the private, wooded backyard. Upstairs, you’ll find four spacious bedrooms, each with generous closets. The luxurious primary suite features vaulted ceilings, a spa-like en-suite bathroom with double vanities, a soaking tub, and a walk-in closet that provides ample storage. In the basement there is a large finished rec room to spread out with a full bath for your convenience. There is plenty of unfinished areas for all your storage needs, hobbies, etc. Enjoy peaceful moments on the back patio on this large lot, all while being just minutes from shopping, dining, and Wright-Patterson Air Force Base (WPAFB). This home offers the perfect blend of convenience and tranquility—with a space for everyone.
additional details
- Outside Features Deck,Fence
- Heating System Forced Air,Natural Gas
- Cooling Central
- Fireplace Gas
- Garage 2 Car
- Total Baths 4
- Utilities 220 Volt Outlet,City Water,Natural Gas,Sanitary Sewer
- Lot Dimensions Irregular
Room Dimensions
- Kitchen: 13 x 19 (Main)
- Family Room: 13 x 19 (Main)
- Living Room: 12 x 13 (Main)
- Dining Room: 11 x 13 (Main)
- Entry Room: 10 x 11 (Main)
- Utility Room: 5 x 8 (Main)
- Breakfast Room: 10 x 17 (Main)
- Primary Bedroom: 14 x 18 (Second)
- Bedroom: 12 x 12 (Second)
- Bedroom: 11 x 14 (Second)
- Bedroom: 12 x 11 (Second)
- Rec Room: 14 x 26 (Basement)
Great Schools in this area
similar Properties
564 Plattner Trail
Quality built 2 story for original owners. Inverne...
More Details
$474,900
366 Mary Lou Circle
Welcome Home to this Beautiful 2-Story Home in Bea...
More Details
$465,000
712 Quill Road
Lovely chance to live in a beautiful, secluded com...
More Details
$454,900

- Office : 937.434.7600
- Mobile : 937-266-5511
- Fax :937-306-1806

My team and I are here to assist you. We value your time. Contact us for prompt service.
Mortgage Calculator
This is your principal + interest payment, or in other words, what you send to the bank each month. But remember, you will also have to budget for homeowners insurance, real estate taxes, and if you are unable to afford a 20% down payment, Private Mortgage Insurance (PMI). These additional costs could increase your monthly outlay by as much 50%, sometimes more.
 Courtesy: Keller Williams Advisors Rlty (937) 848-6255 Carolyn Breed
Courtesy: Keller Williams Advisors Rlty (937) 848-6255 Carolyn Breed
Data relating to real estate for sale on this web site comes in part from the IDX Program of the Dayton Area Board of Realtors. IDX information is provided exclusively for consumers' personal, non-commercial use and may not be used for any purpose other than to identify prospective properties consumers may be interested in purchasing.
Information is deemed reliable but is not guaranteed.
![]() © 2025 Georgiana C. Nye. All rights reserved | Design by FlyerMaker Pro | admin
© 2025 Georgiana C. Nye. All rights reserved | Design by FlyerMaker Pro | admin

