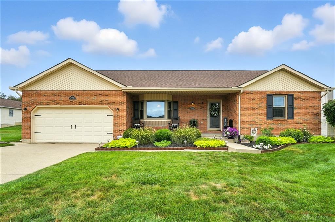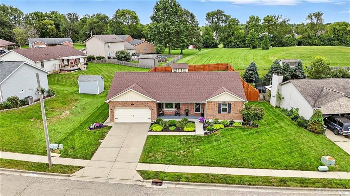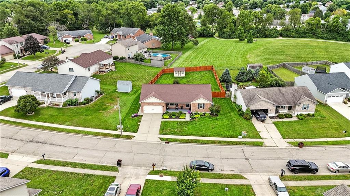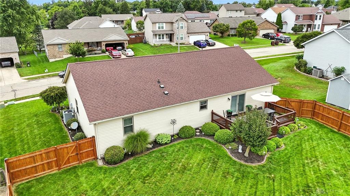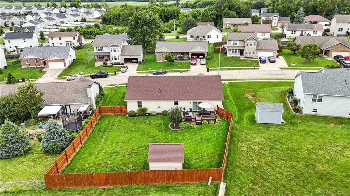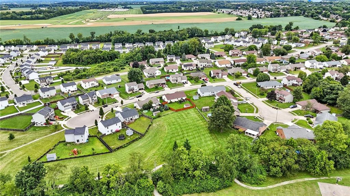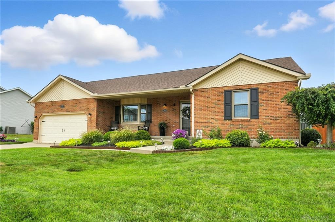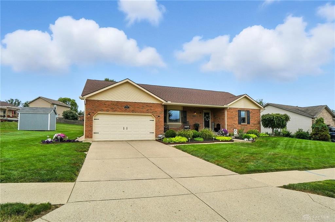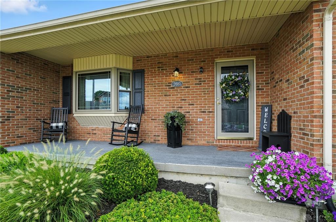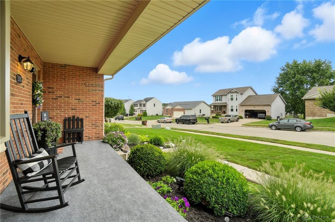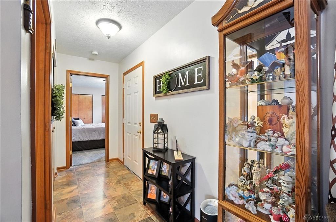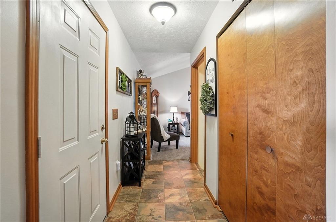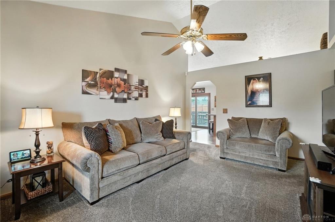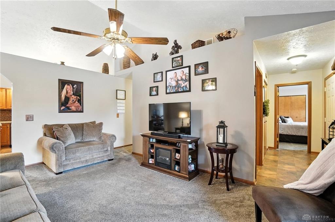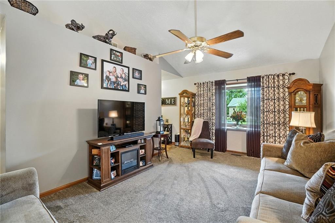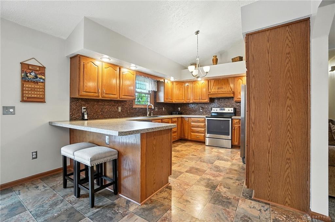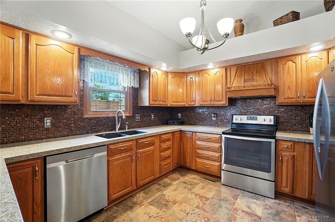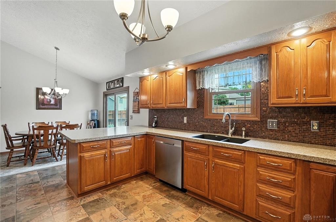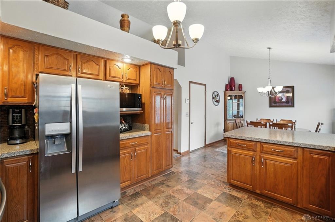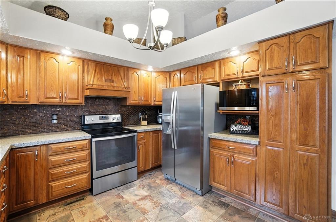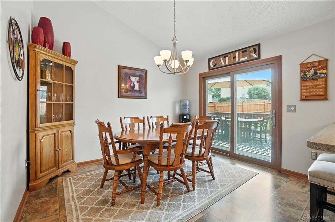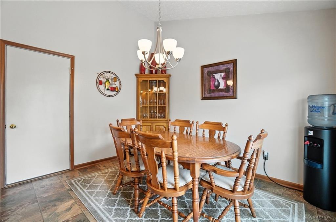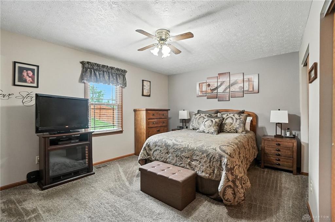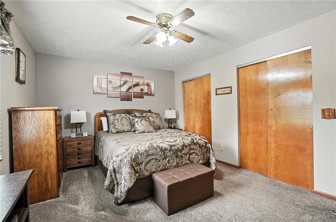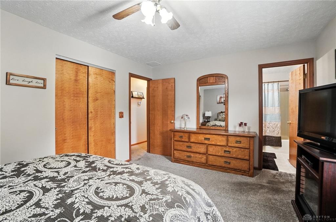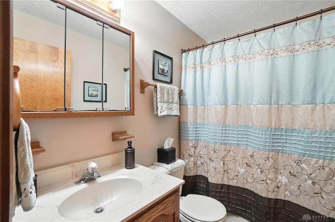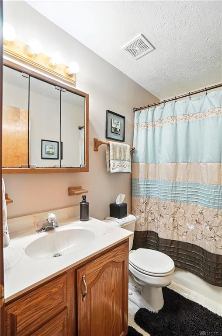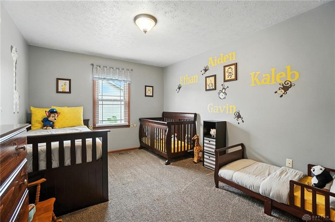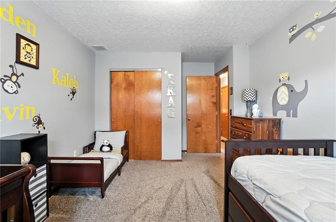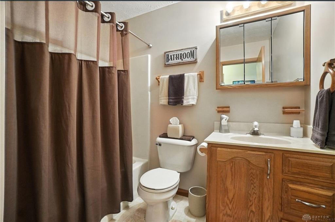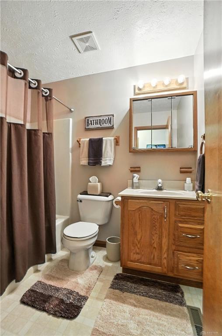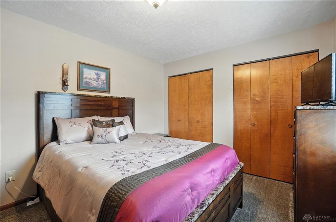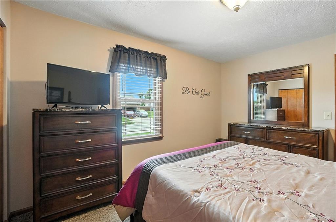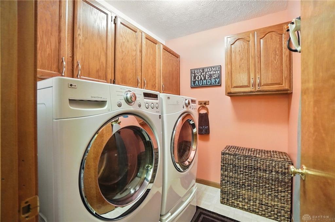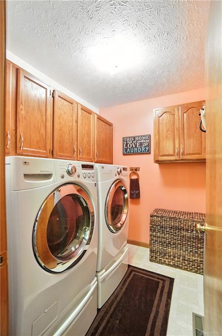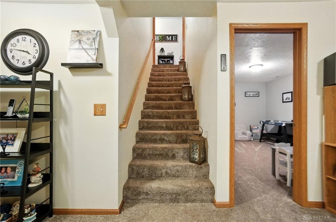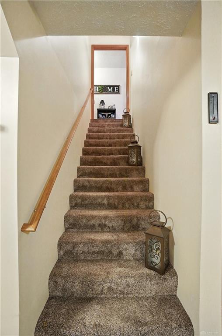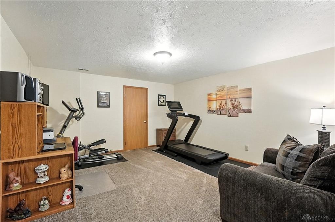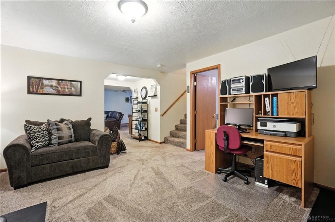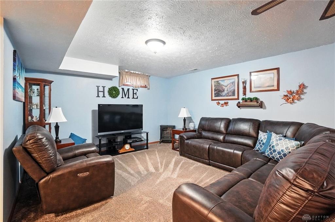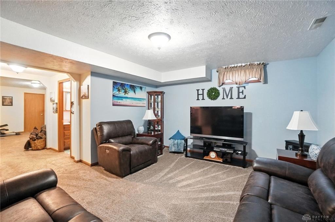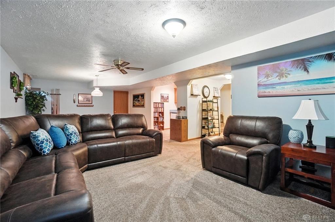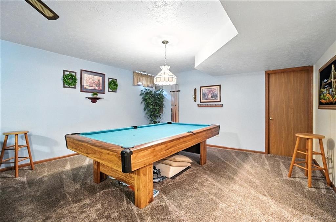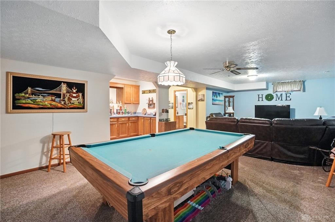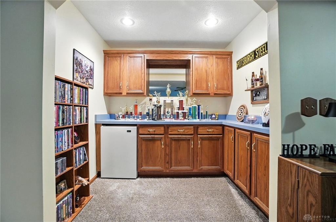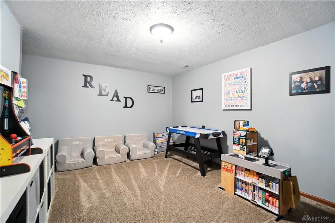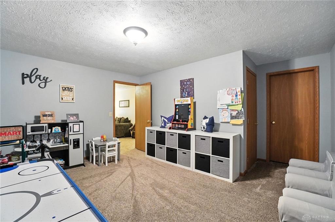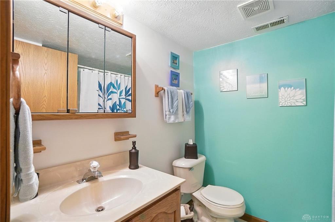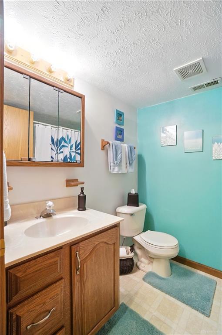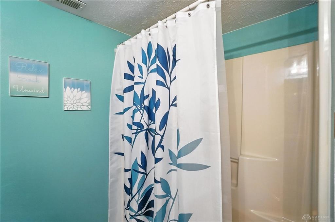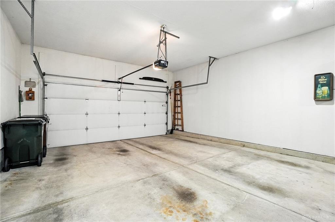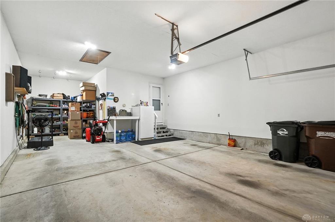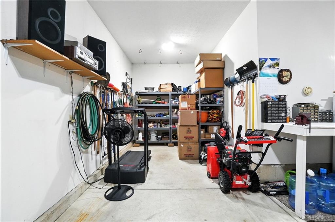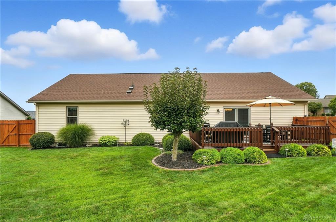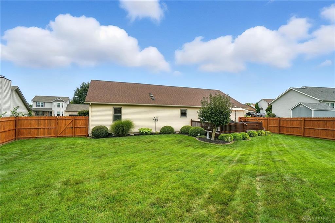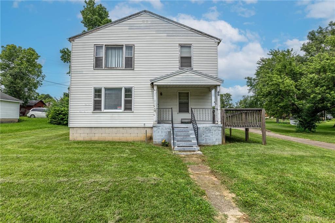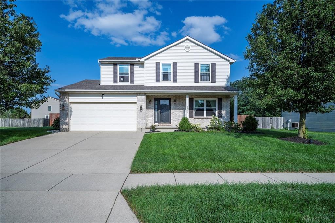2680 sq. ft.
3 baths
3 beds
$339,500 Price
941938 MLS#
Marketing Remarks
Welcome home to this meticulously maintained ranch with a full finished basement in the heart of Xenia. Lovingly cared for by its original owner, the quality of this home is truly impeccable. Offering three bedrooms, three full baths, and a two-car garage with an oversized bump-out that could serve as a tandem third bay or a perfect workshop, this home has so much to love. Nestled on a quiet street, it backs to Sterling Green Park, yet a large green space provides privacy with no rear neighbors. Inside, the spacious kitchen features granite transformation countertops, ample cabinetry, and a breakfast nook/dining area. The cozy living room opens to the hallway, leading to the primary suite with its en suite bath and a second bedroom, while the third bedroom sits privately near the entryway—ideal for guests. The lower level continues the home’s quality and offers an expansive rec room, bar area, workout/living space, and a flexible playroom or office, along with excellent storage in the unfinished area. Additional peace of mind comes with a roof that is only four years old and replacement HVAC 9 years ago. Outside, enjoy the fenced backyard with a newer wood privacy fence, a deck perfect for entertaining, and a spacious shed. Convenient gates on each side of the home and one at the rear provide easy access to the wide-open green space and a short walk to the park. Truly pristine and move-in ready, this property awaits its next owners to enjoy the comfort, quality, and lifestyle it offers.
additional details
- Outside Features Patio,Porch
- Heating System Electric,Heat Pump
- Cooling Central
- Garage 2 Car,Attached,Opener,Storage
- Total Baths 3
- Utilities City Water,Sanitary Sewer
- Lot Dimensions .
Room Dimensions
- Rec Room: 15 x 29 (Basement)
- Other: 6 x 8 (Basement)
- Exercise Room: 14 x 15 (Basement)
- Study/Office: 10 x 14 (Basement)
- Dining Room: 11 x 12 (Main)
- Living Room: 12 x 18 (Main)
- Bedroom: 12 x 15 (Main)
- Bedroom: 10 x 13 (Main)
- Bedroom: 10 x 13 (Main)
- Kitchen: 12 x 13 (Main)
- Laundry: 6 x 7 (Main)
- Entry Room: 4 x 11 (Main)
Virtual Tour
Great Schools in this area
similar Properties
2685 Childers Drive
Welcome home to this meticulously maintained ranch...
More Details
$339,500

- Office : 937.434.7600
- Mobile : 937-266-5511
- Fax :937-306-1806

My team and I are here to assist you. We value your time. Contact us for prompt service.
Mortgage Calculator
This is your principal + interest payment, or in other words, what you send to the bank each month. But remember, you will also have to budget for homeowners insurance, real estate taxes, and if you are unable to afford a 20% down payment, Private Mortgage Insurance (PMI). These additional costs could increase your monthly outlay by as much 50%, sometimes more.
 Courtesy: eXp Realty (866) 212-4991 Shelley Parks
Courtesy: eXp Realty (866) 212-4991 Shelley Parks
Data relating to real estate for sale on this web site comes in part from the IDX Program of the Dayton Area Board of Realtors. IDX information is provided exclusively for consumers' personal, non-commercial use and may not be used for any purpose other than to identify prospective properties consumers may be interested in purchasing.
Information is deemed reliable but is not guaranteed.
![]() © 2025 Georgiana C. Nye. All rights reserved | Design by FlyerMaker Pro | admin
© 2025 Georgiana C. Nye. All rights reserved | Design by FlyerMaker Pro | admin

