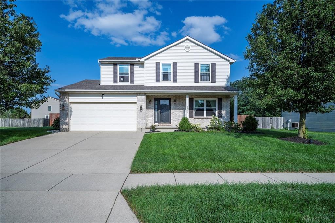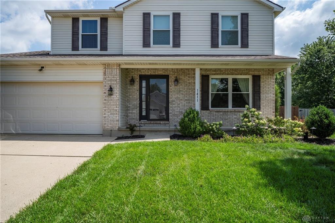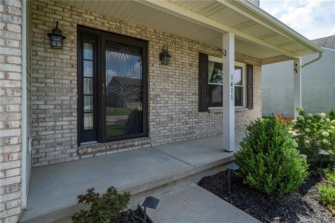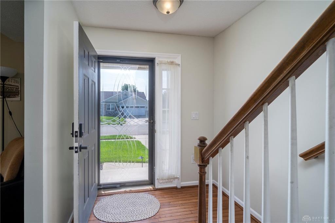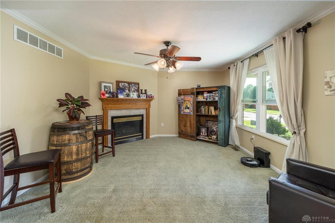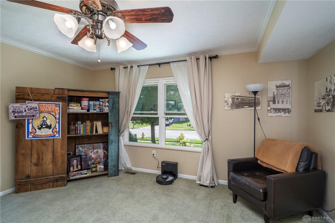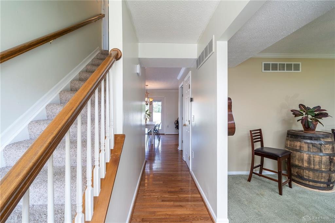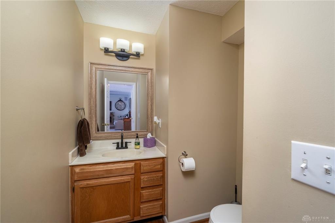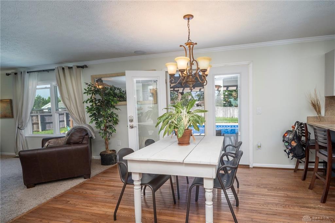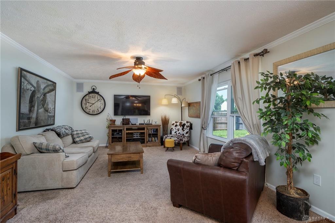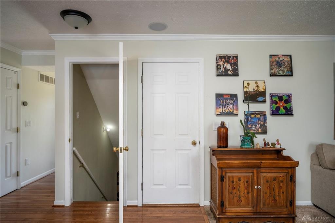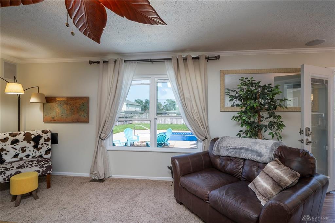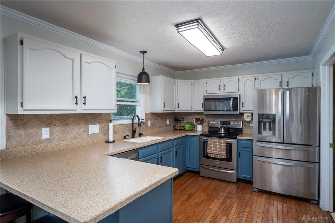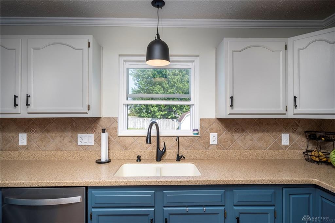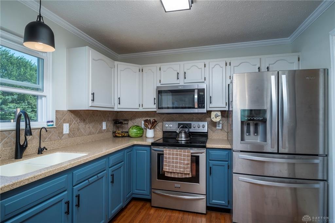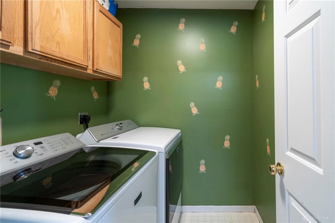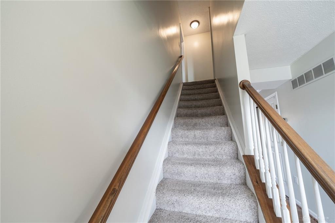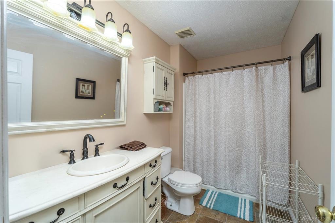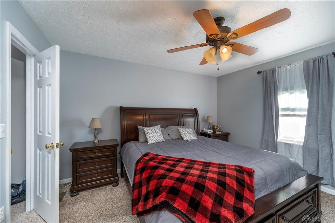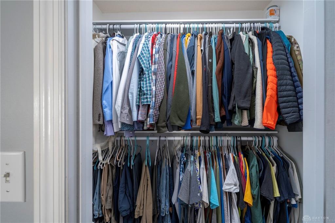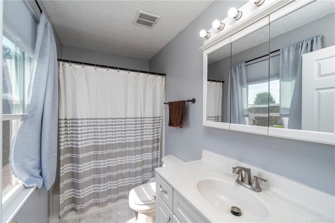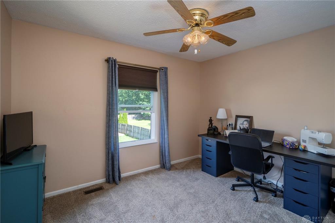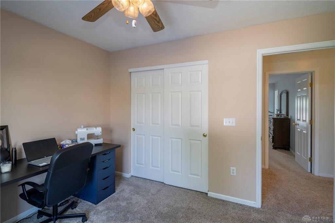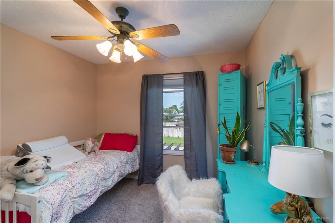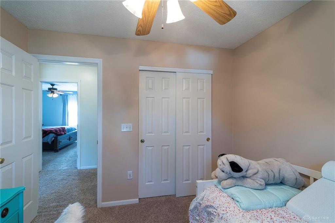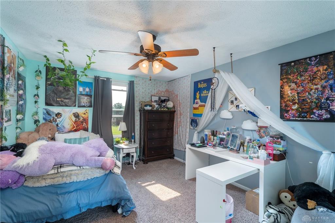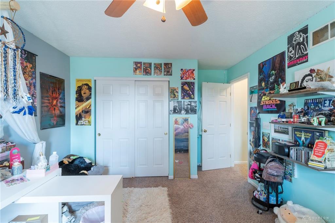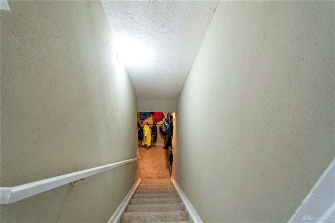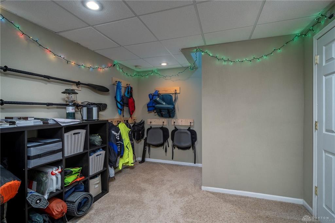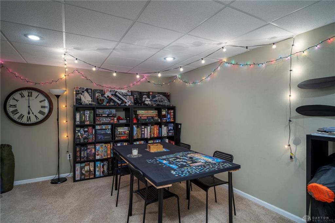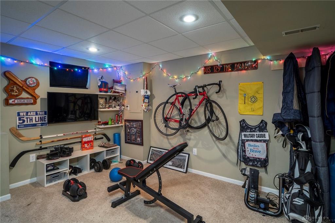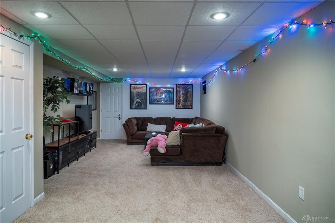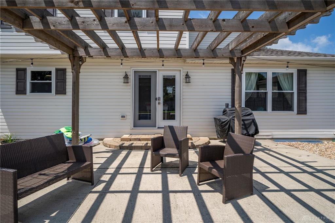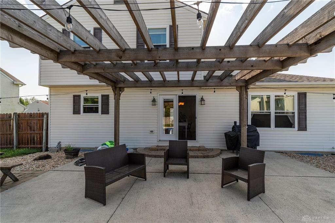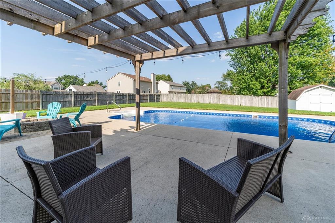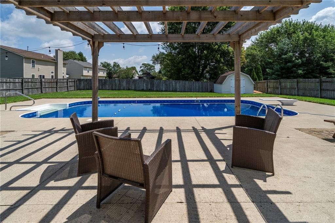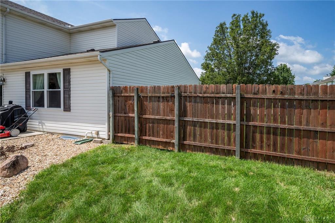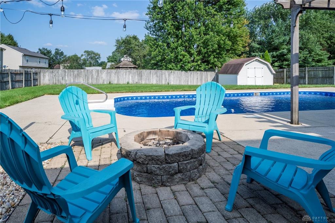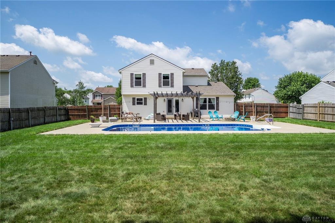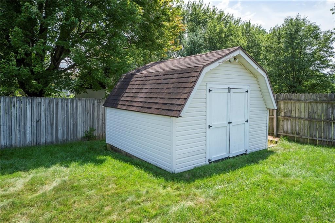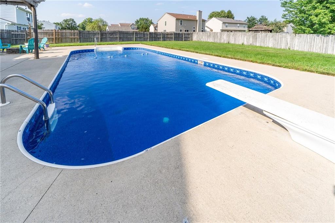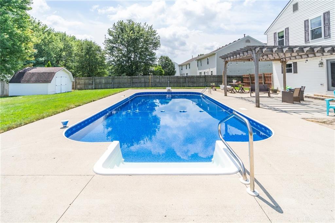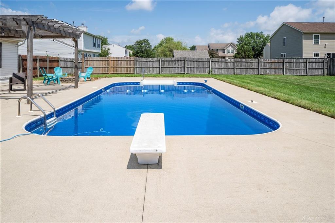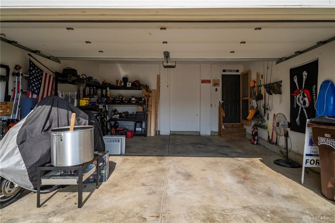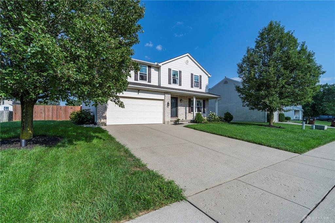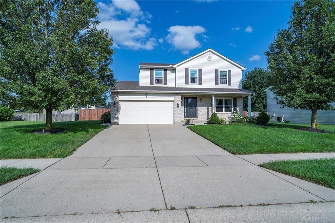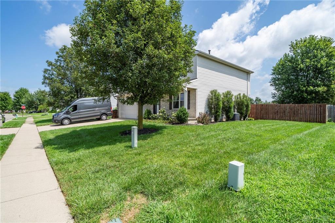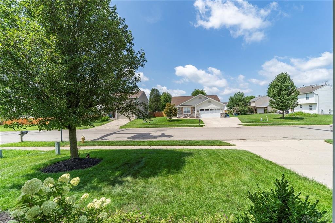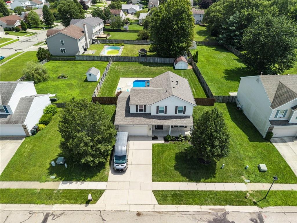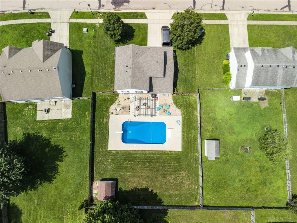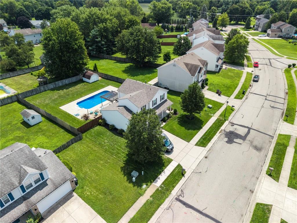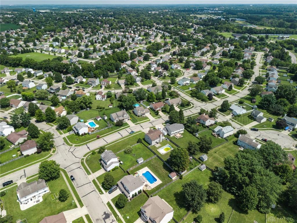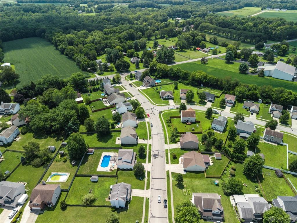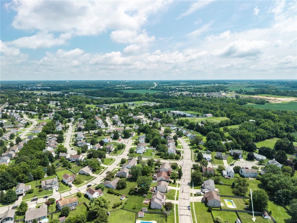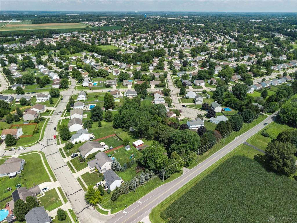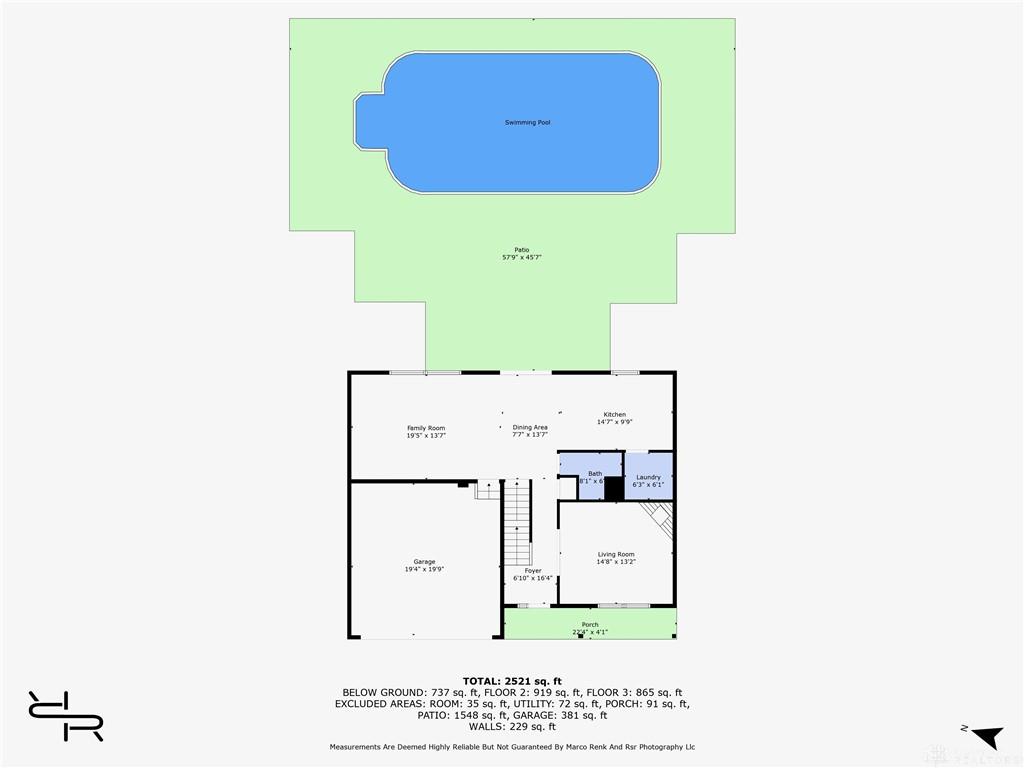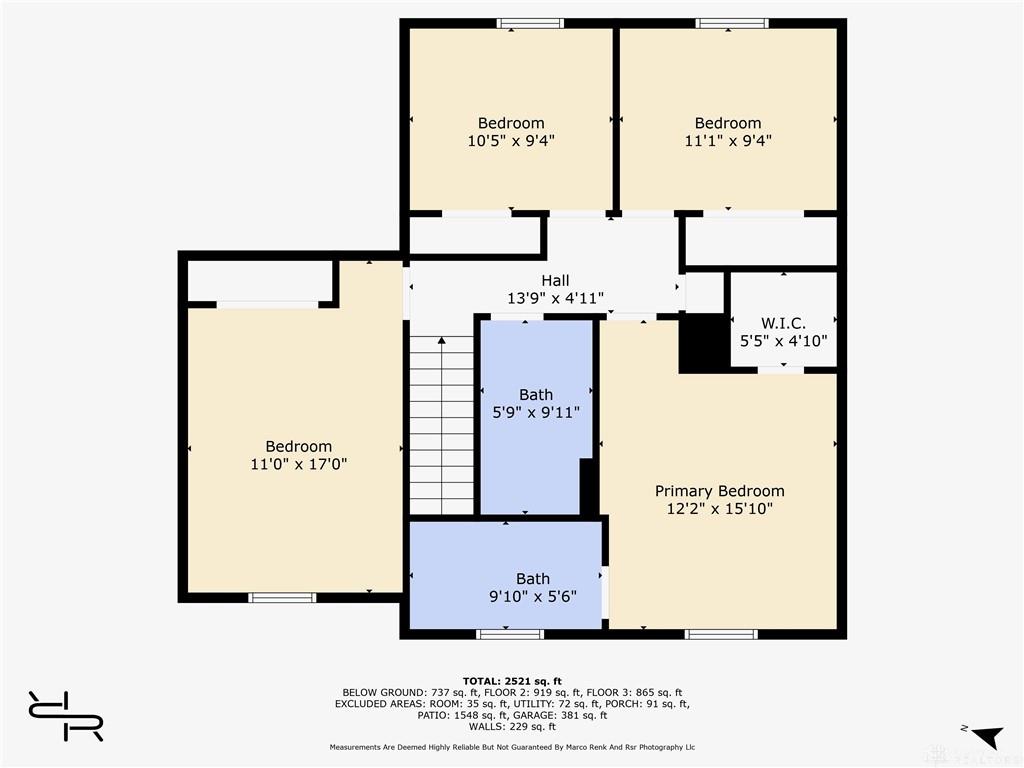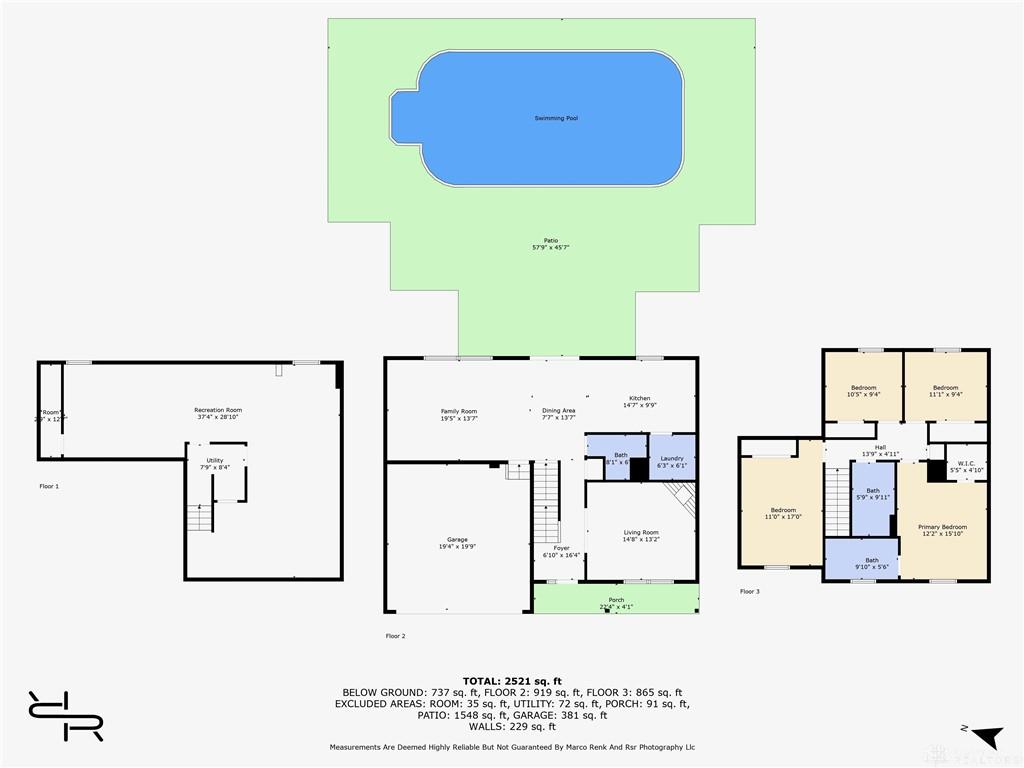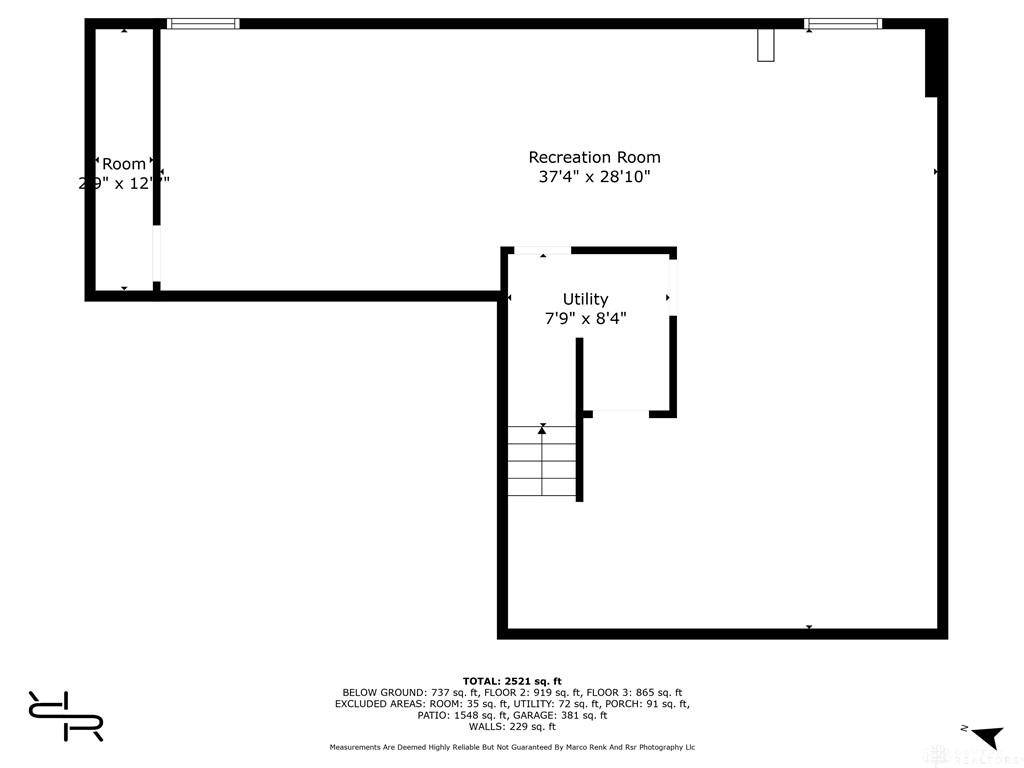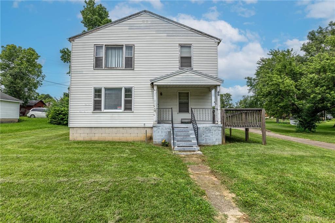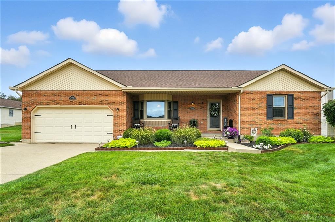Marketing Remarks
Welcome to the ultimate entertainer's dream! This beautifully updated 4-bedroom home with a full finished basement is the total package, well-maintained, extremely clean, organized, and completely clutter-free. From backyard barbecues to cozy nights in, this home offers the perfect setting for everyday comfort and unforgettable gatherings. Step inside and immediately feel the care and attention to detail throughout. The kitchen features Corian countertops, stainless steel appliances, and flows seamlessly into the main living areas with 3/4'' Bruce hardwood flooring. The family room offers new carpet, surround sound, and a working fireplace, while crown molding adds a classic, finished touch. Both full bathrooms have been thoughtfully updated with stylish, modern finishes. Downstairs, the full finished basement expands your living space, perfect for a game room, home gym, theater space, or guest retreat. Step outside into your private backyard oasis. The heated inground pool features a deep end with a diving board, solar cover, bolted-down winter cover, and robot vacuum. Enjoy sunny days and relaxing evenings under the all-cedar pergola, all within a fully privacy-fenced yard that's perfect for entertaining. A large storage shed holds pool equipment and more, and the expanded driveway makes hosting friends and family a breeze. Recent updates in 2024 include a new roof, windows, furnace, A/C, dishwasher, and microwave, plus fresh interior paint that makes the home feel crisp, bright, and move-in ready. This home has been lovingly maintained and it shows in every detail. If you're looking for a home that offers spacious living, beautiful upgrades, and the perfect setup for entertaining, inside and out, this is it. Schedule your private tour today!
additional details
- Outside Features Fence,Inground Pool,Patio,Porch,Storage Shed
- Heating System Forced Air,Natural Gas
- Cooling Central
- Fireplace Gas
- Garage 2 Car,Attached,Opener
- Total Baths 3
- Utilities City Water,Natural Gas
- Lot Dimensions 85x148
Room Dimensions
- Family Room: 14 x 20 (Main)
- Dining Room: 14 x 8 (Main)
- Kitchen: 10 x 15 (Main)
- Living Room: 13 x 15 (Main)
- Laundry: 6 x 6 (Main)
- Rec Room: 28 x 37 (Basement)
- Utility Room: 8 x 8 (Basement)
- Bedroom: 15 x 12 (Second)
- Bedroom: 9 x 11 (Second)
- Bedroom: 9 x 11 (Second)
- Bedroom: 17 x 11 (Second)
- Other: 10 x 6 (Second)
- Other: 6 x 9 (Second)
- Other: 5 x 14 (Second)
- Other: 4 x 6 (Second)
- Other: 16 x 6 (Main)
- Other: 6 x 8 (Main)
Great Schools in this area
similar Properties
2685 Childers Drive
Welcome home to this meticulously maintained ranch...
More Details
$339,500

- Office : 937.434.7600
- Mobile : 937-266-5511
- Fax :937-306-1806

My team and I are here to assist you. We value your time. Contact us for prompt service.
Mortgage Calculator
This is your principal + interest payment, or in other words, what you send to the bank each month. But remember, you will also have to budget for homeowners insurance, real estate taxes, and if you are unable to afford a 20% down payment, Private Mortgage Insurance (PMI). These additional costs could increase your monthly outlay by as much 50%, sometimes more.
 Courtesy: Key Realty (740) 239-6571 Cassidy Guinen
Courtesy: Key Realty (740) 239-6571 Cassidy Guinen
Data relating to real estate for sale on this web site comes in part from the IDX Program of the Dayton Area Board of Realtors. IDX information is provided exclusively for consumers' personal, non-commercial use and may not be used for any purpose other than to identify prospective properties consumers may be interested in purchasing.
Information is deemed reliable but is not guaranteed.
![]() © 2025 Georgiana C. Nye. All rights reserved | Design by FlyerMaker Pro | admin
© 2025 Georgiana C. Nye. All rights reserved | Design by FlyerMaker Pro | admin

