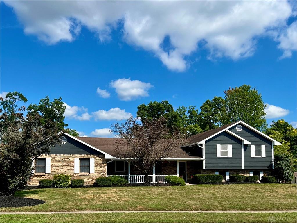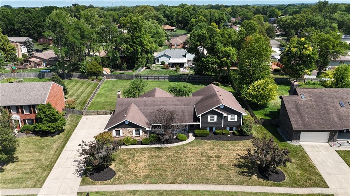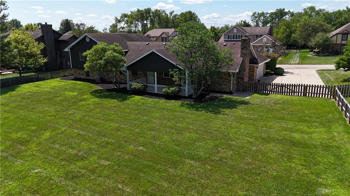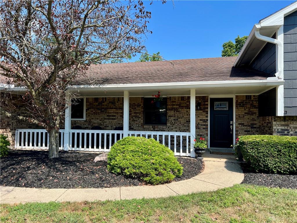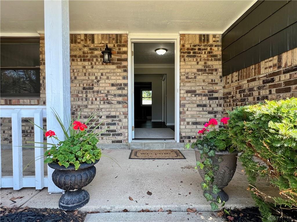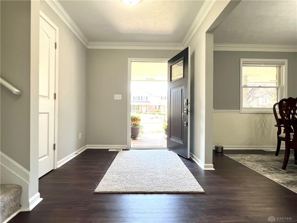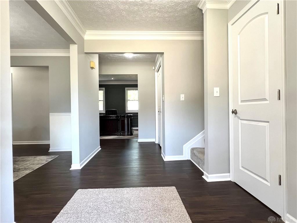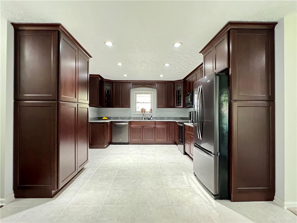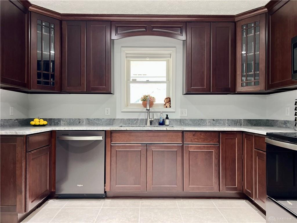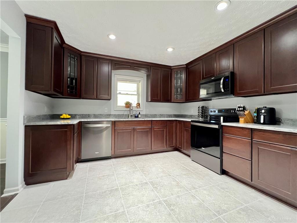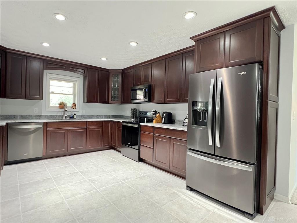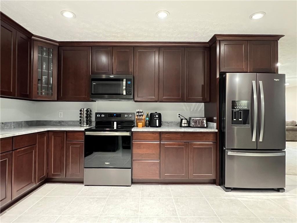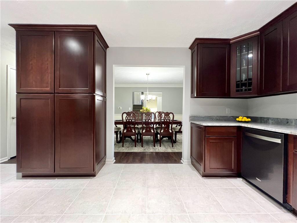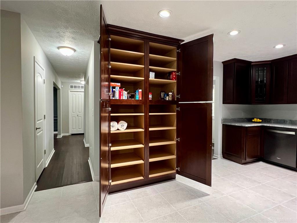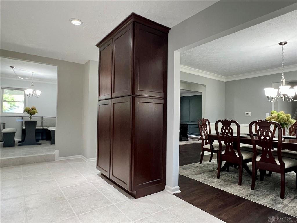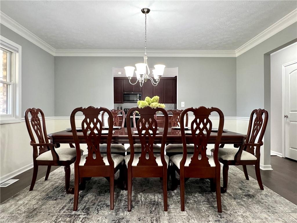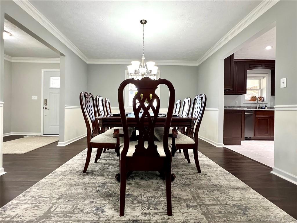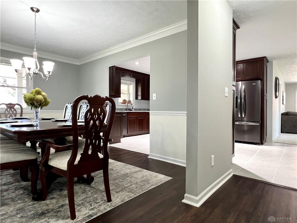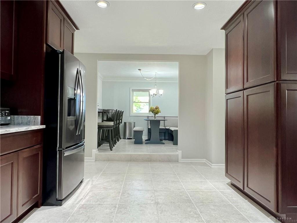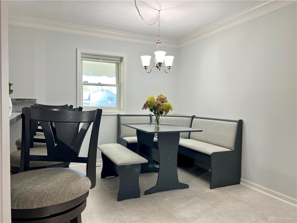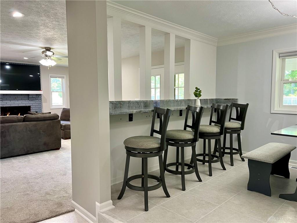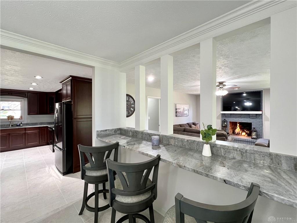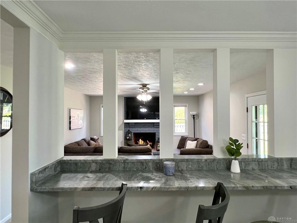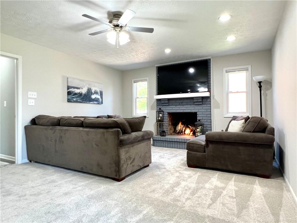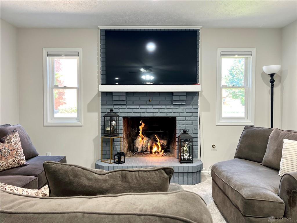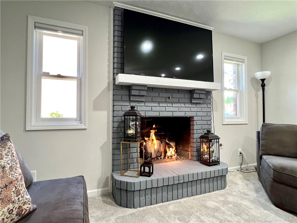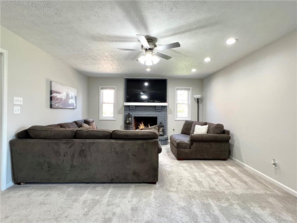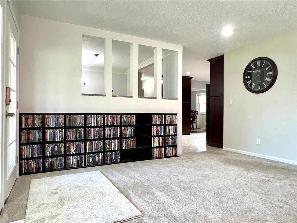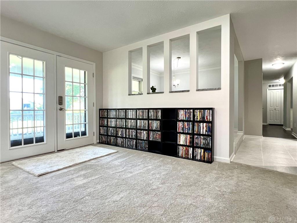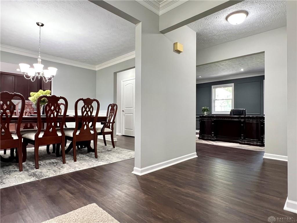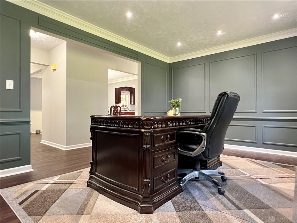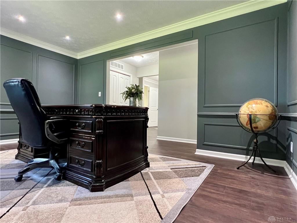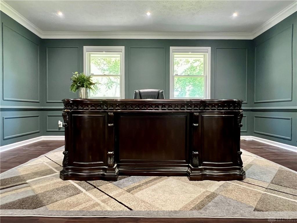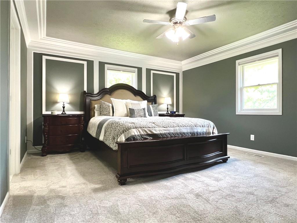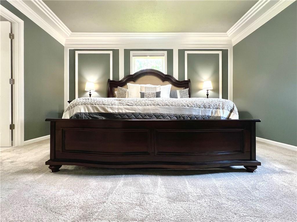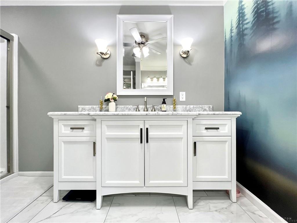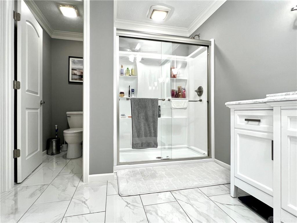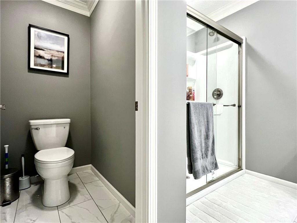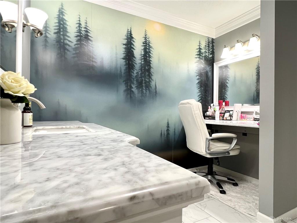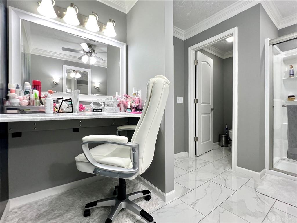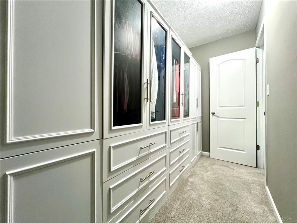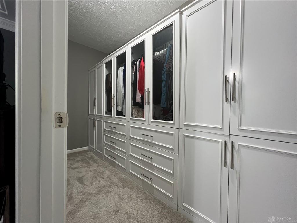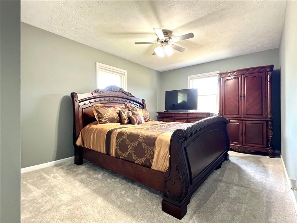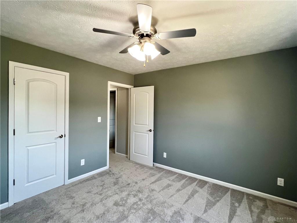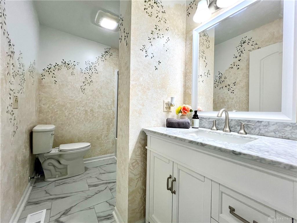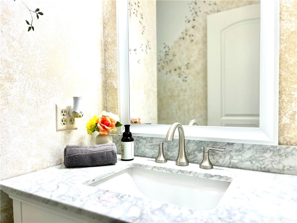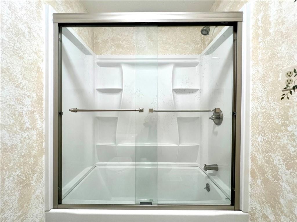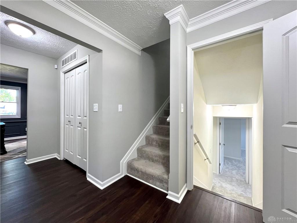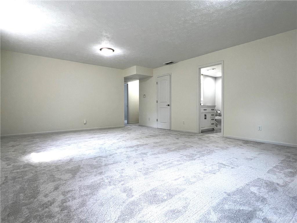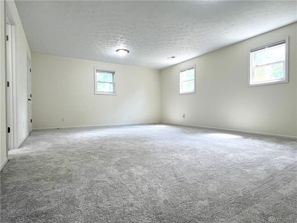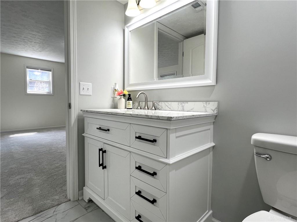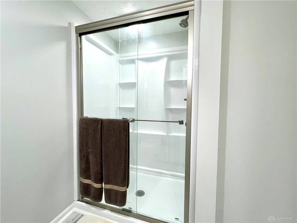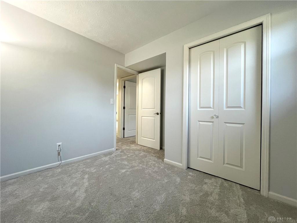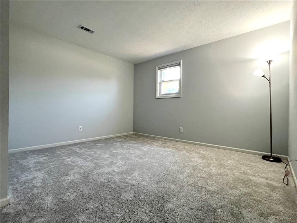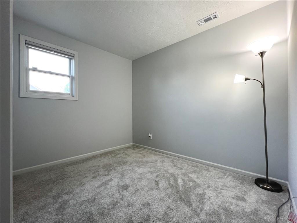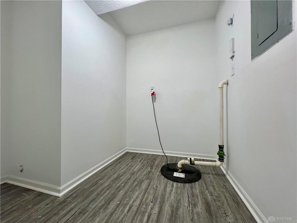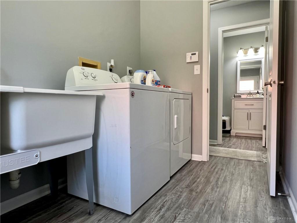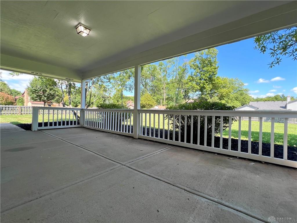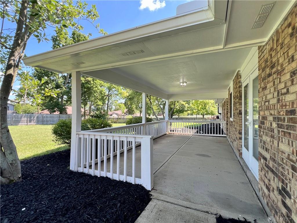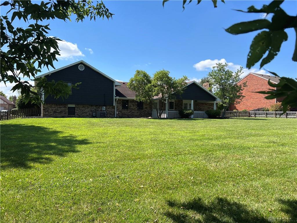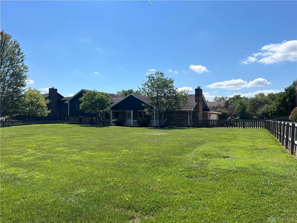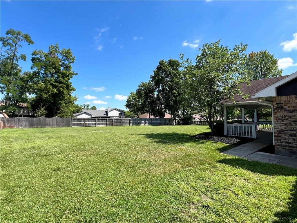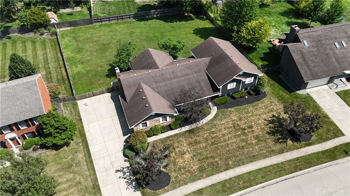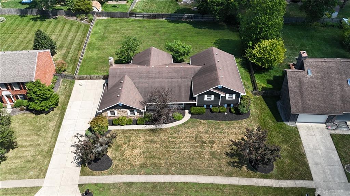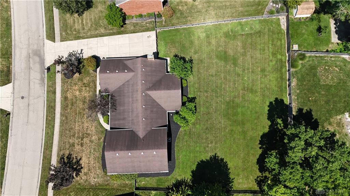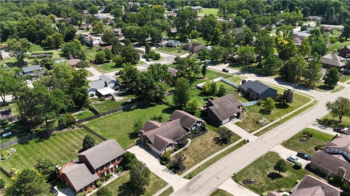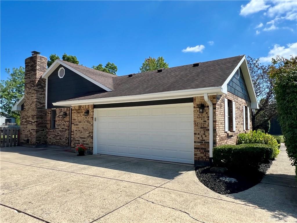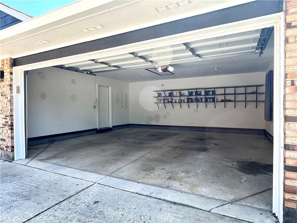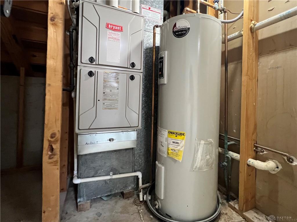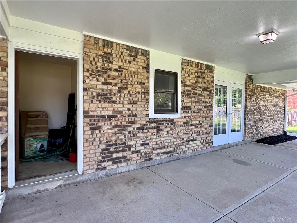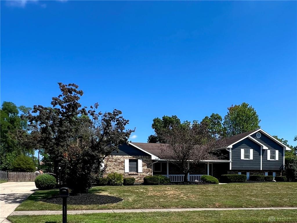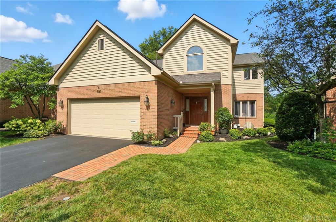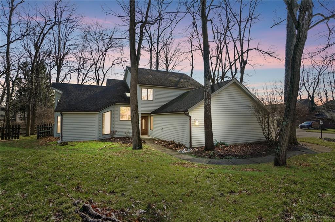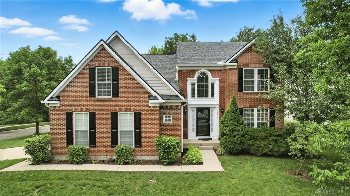Marketing Remarks
Welcome home to over 3,300 square feet of beautifully remodeled living space on almost a half acre! Updated bathrooms, custom kitchen, new flooring, interior and exterior paint, light fixtures -just to name a few upgrades!! The kitchen features stunning cherry cabinets, granite countertops, new stainless appliances and a large pantry. Choose between a formal dining room or a casual breakfast nook that also has an eat-in bar or study area that overlooks the living room. The living room is situated around a gas fireplace, and walks out to the covered back patio. The secondary living area gives the versatility for an office, study, or library. The mudroom also doubles as a main level laundry room. The primary bedroom offers a walk-in closet and en suite bathroom with a 72 inch vanity, plus an additional cosmetic vanity, and water closet. The upstairs has two additional spacious bedrooms and full bathroom. The lower level has a full bathroom, 2 bedrooms and a large area that could be turned into a rec room, home theatre, hobby or play room. Enjoy the best of outdoor living with the covered front porch or the large fully fenced backyard, featuring a covered patio offering plenty of room for outdoor entertainment and recreation. Conveniently located near shopping, parks, and recreation, this home has it all!
additional details
- Outside Features Fence,Patio,Porch
- Heating System Natural Gas
- Cooling Central
- Fireplace Gas
- Garage 2 Car,Attached,Opener
- Total Baths 4
- Utilities City Water,Sanitary Sewer
- Lot Dimensions 112x169x137x181
Room Dimensions
- Entry Room: 11 x 7 (Main)
- Breakfast Room: 10 x 10 (Main)
- Primary Bedroom: 16 x 14 (Second)
- Dining Room: 14 x 12 (Main)
- Living Room: 20 x 14 (Main)
- Study/Office: 16 x 11 (Main)
- Kitchen: 12 x 7 (Main)
- Rec Room: 21 x 16 (Lower Level)
- Bedroom: 14 x 11 (Second)
- Bedroom: 12 x 12 (Second)
- Bedroom: 13 x 13 (Lower Level)
- Bedroom: 10 x 10 (Lower Level)
Great Schools in this area
similar Properties
861 Timberlake Court
Spacious rooms, natural light and a beautiful loca...
More Details
$495,000
5018 Alpine Rose Court
Nestled in the heart of Walnut Hills Estates, this...
More Details
$489,000
1800 Olde Haley Drive
Prepare to be impressed! Boasting approximately 30...
More Details
$479,900

- Office : 937.434.7600
- Mobile : 937-266-5511
- Fax :937-306-1806

My team and I are here to assist you. We value your time. Contact us for prompt service.
Mortgage Calculator
This is your principal + interest payment, or in other words, what you send to the bank each month. But remember, you will also have to budget for homeowners insurance, real estate taxes, and if you are unable to afford a 20% down payment, Private Mortgage Insurance (PMI). These additional costs could increase your monthly outlay by as much 50%, sometimes more.
 Courtesy: Ownerland Realty, Inc. (513) 896-1200 Maria Brubaker
Courtesy: Ownerland Realty, Inc. (513) 896-1200 Maria Brubaker
Data relating to real estate for sale on this web site comes in part from the IDX Program of the Dayton Area Board of Realtors. IDX information is provided exclusively for consumers' personal, non-commercial use and may not be used for any purpose other than to identify prospective properties consumers may be interested in purchasing.
Information is deemed reliable but is not guaranteed.
![]() © 2025 Georgiana C. Nye. All rights reserved | Design by FlyerMaker Pro | admin
© 2025 Georgiana C. Nye. All rights reserved | Design by FlyerMaker Pro | admin

