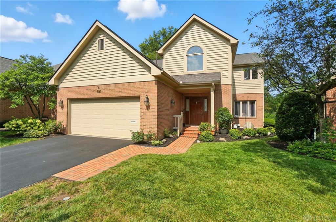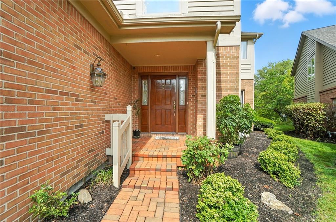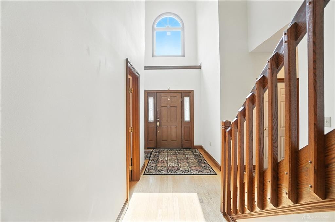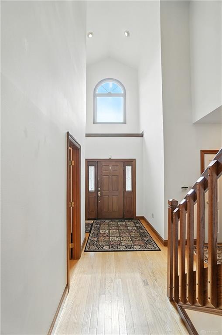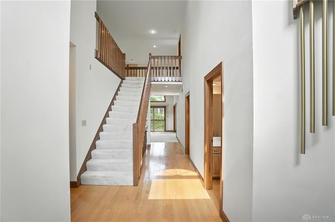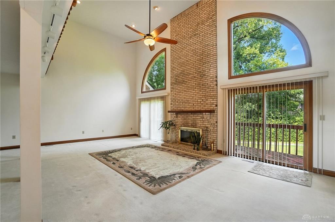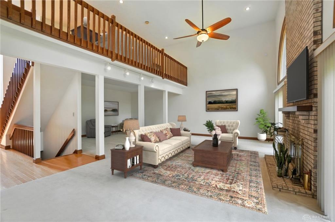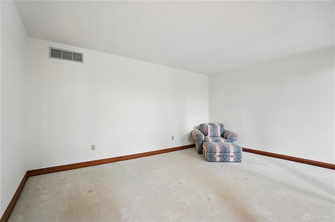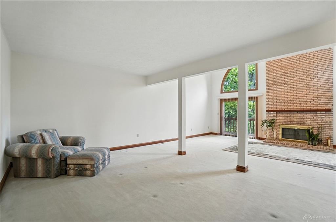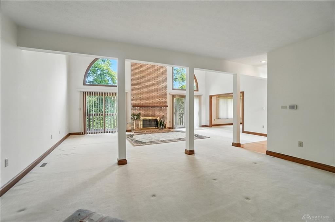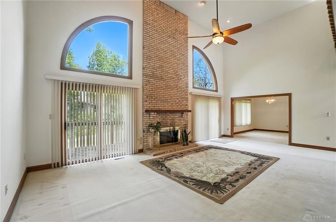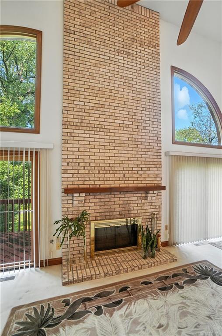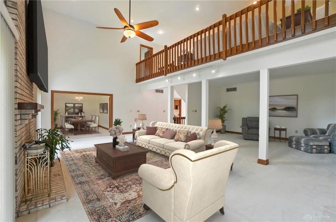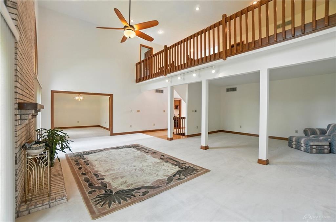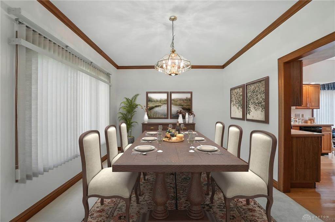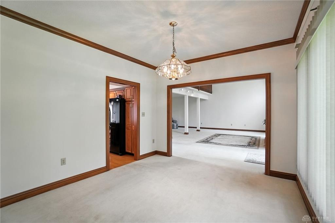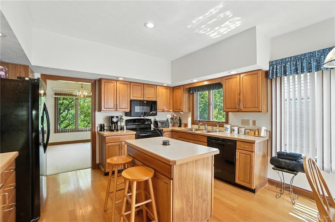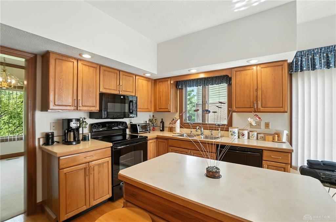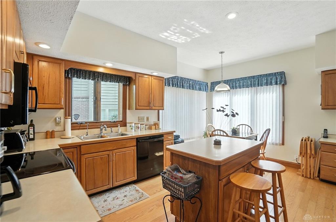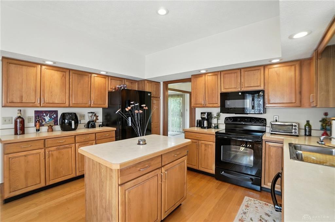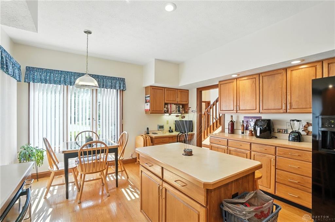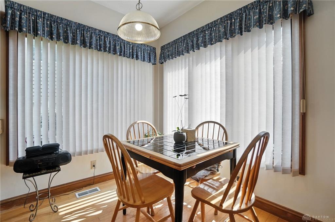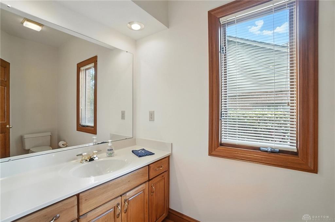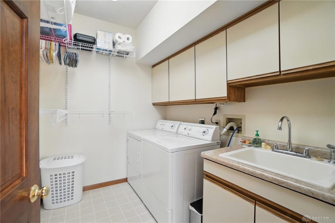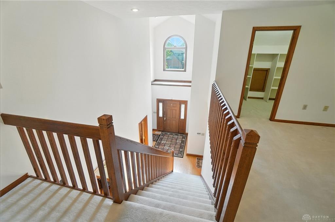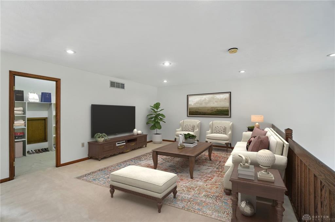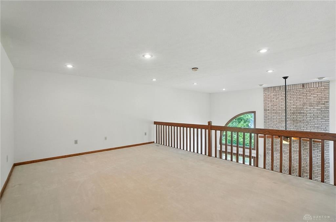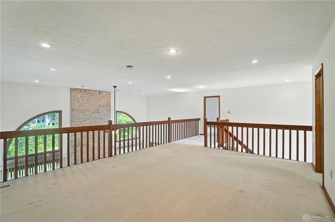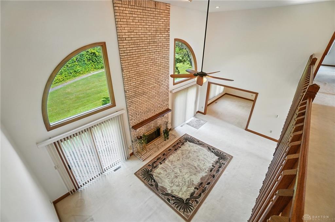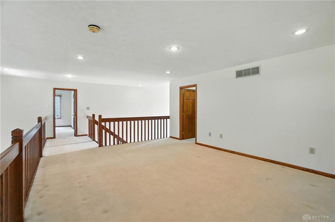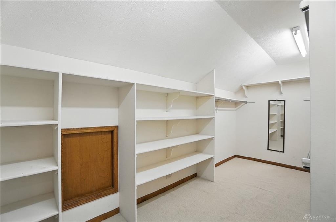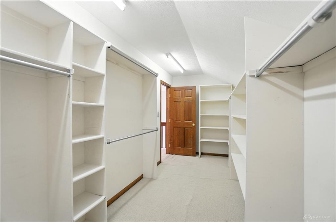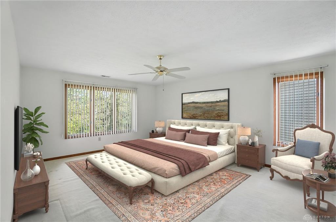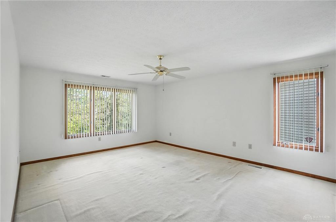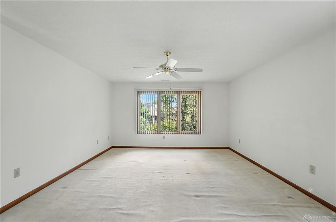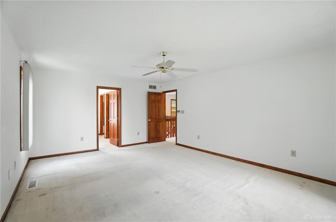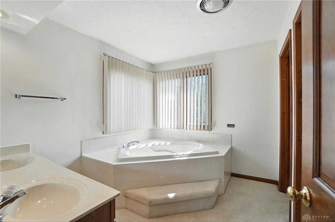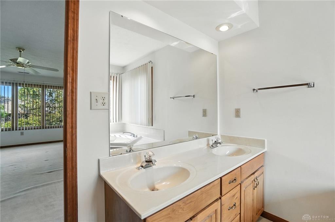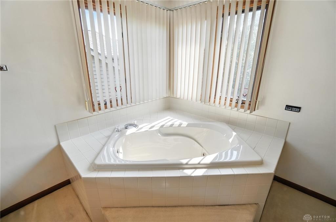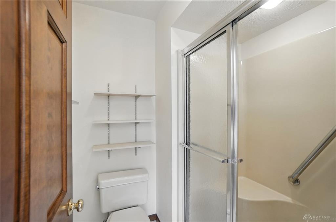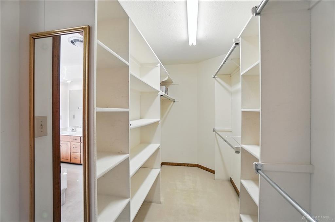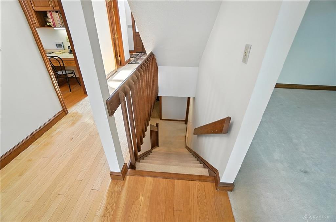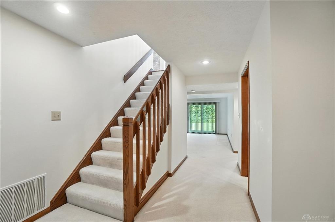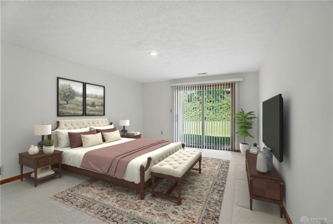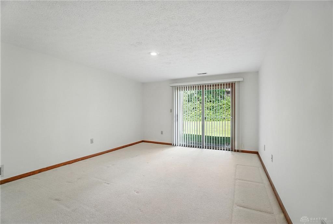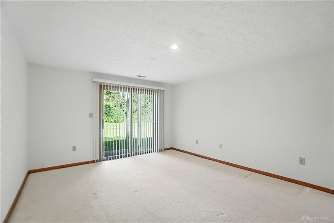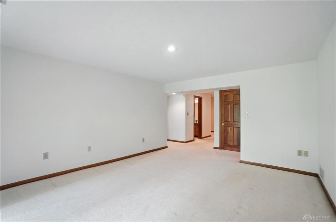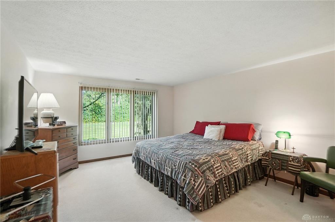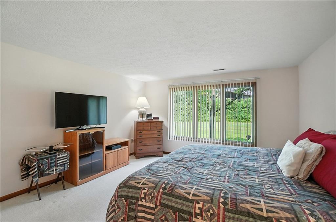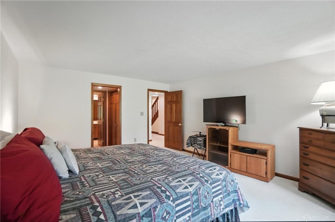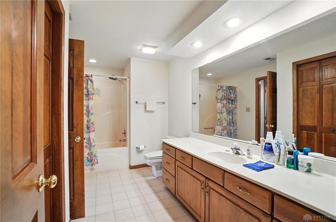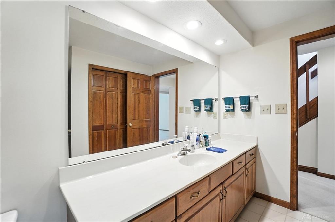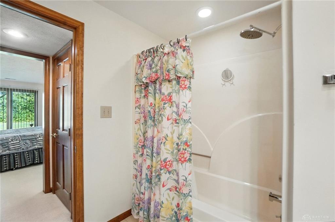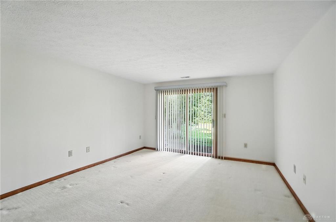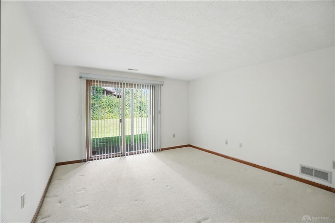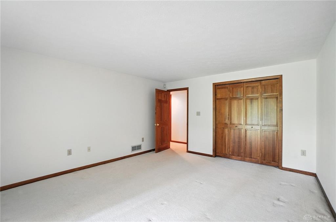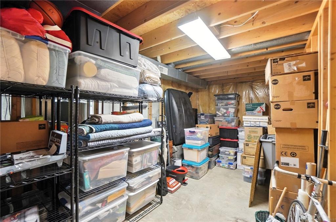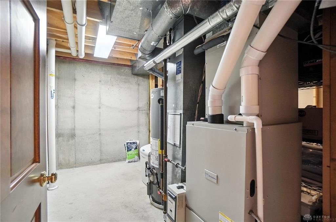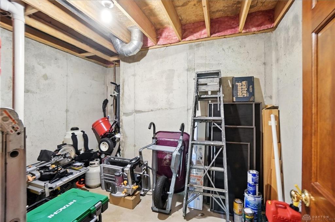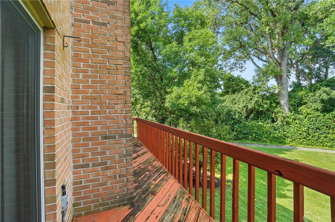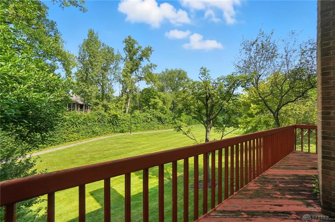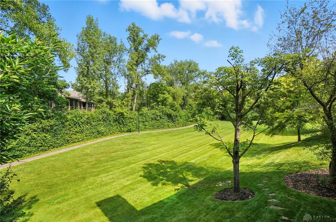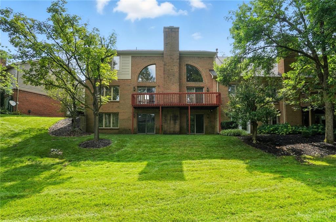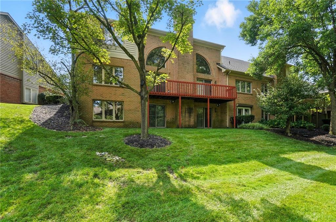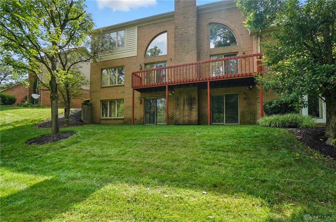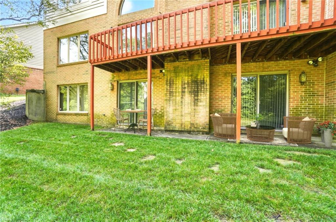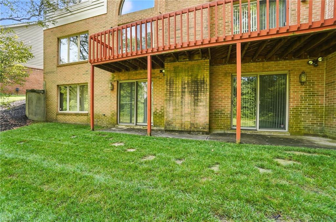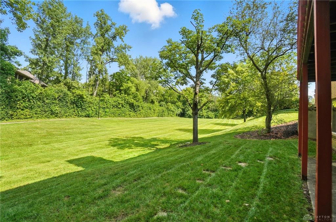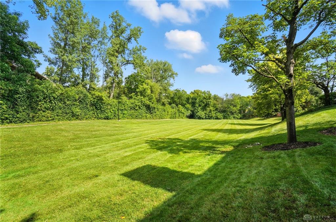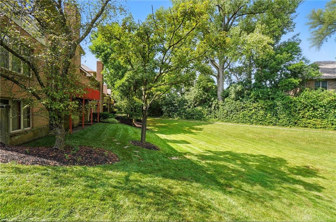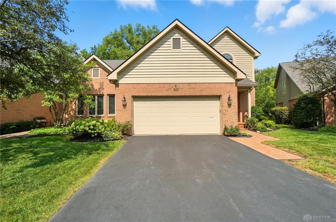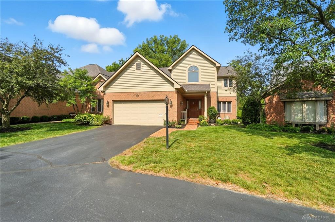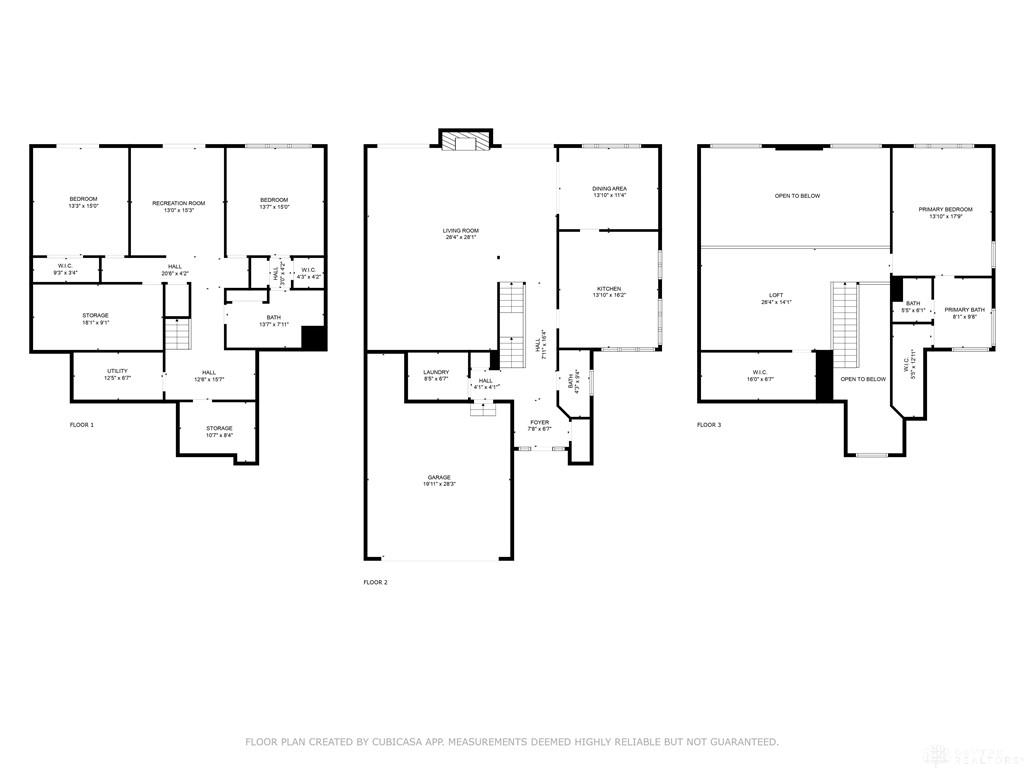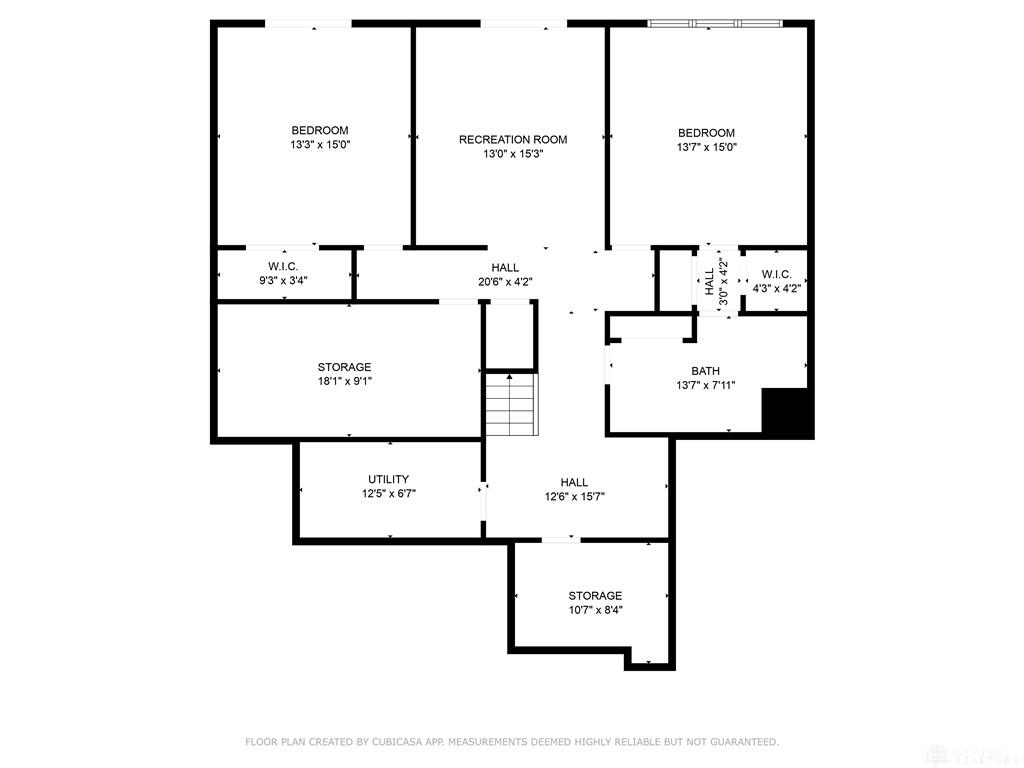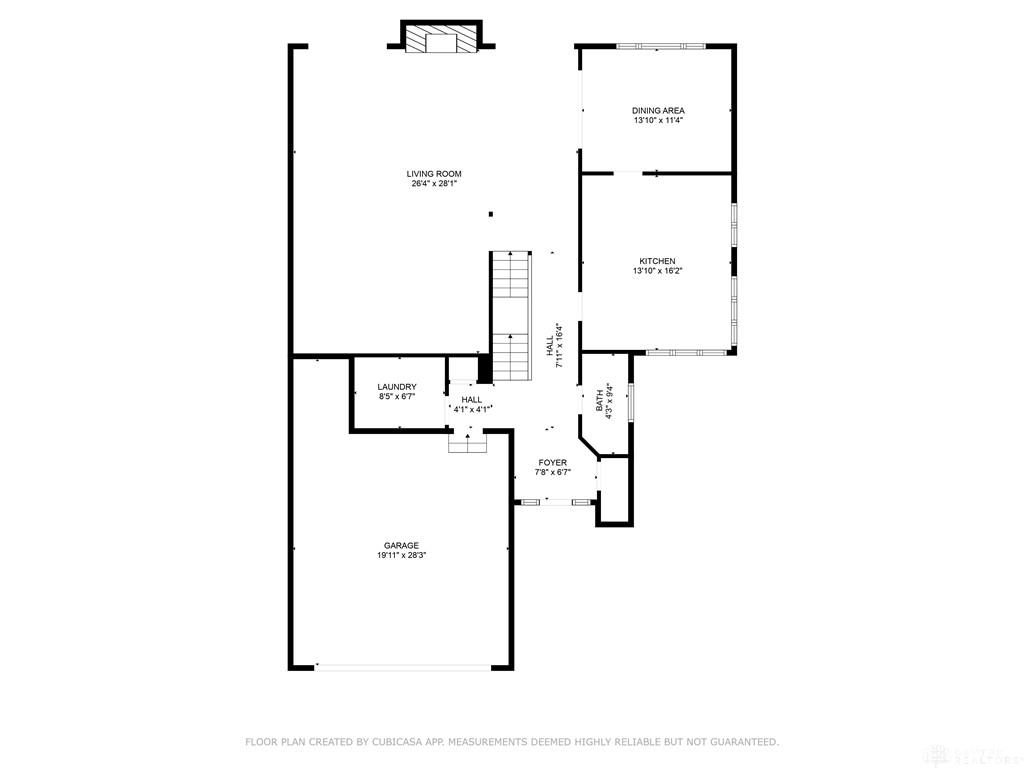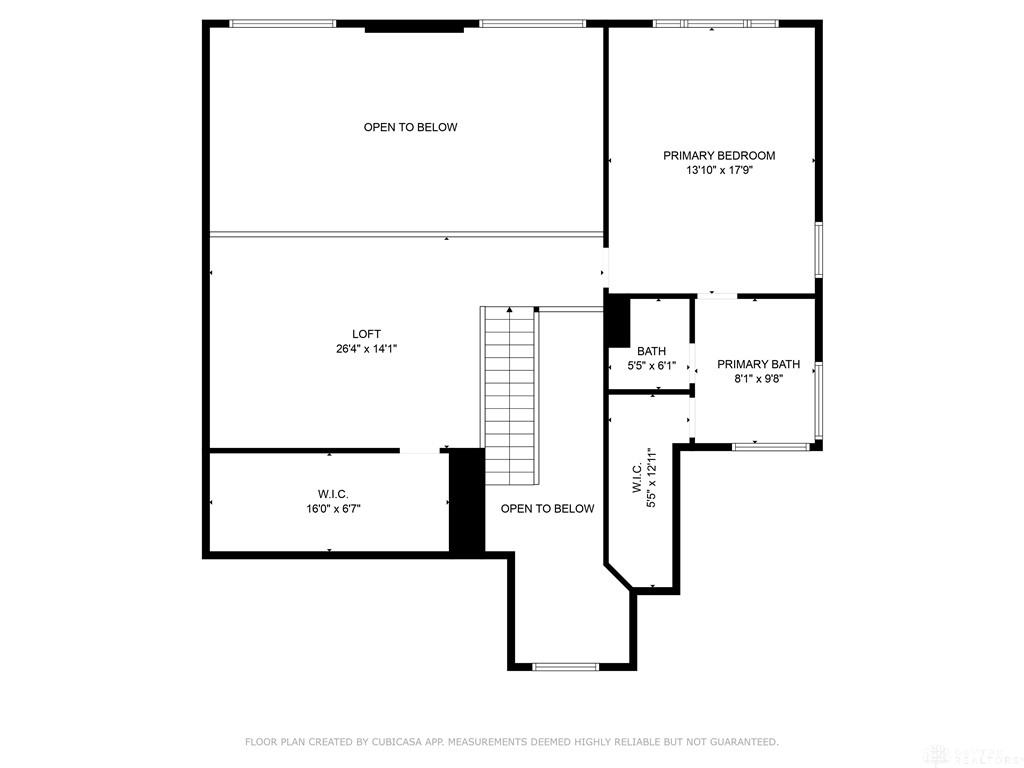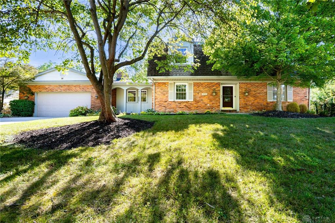4064 sq. ft.
3 baths
4 beds
$495,000 Price
941170 MLS#
Marketing Remarks
Spacious rooms, natural light and a beautiful location! This property is one of the two largest floorplans in the Timberlake community. Enter to beautiful hardwood floors vaulted ceilings. The main floor living room and open loft above offer year-round views of the lush greenspace and sky. Wood burning fireplace is flanked by glass doors that let in a flood of outdoor light. The kitchen features an abundance of wood cabinets plus an island, pantry, and planning desk plus room for a table for breakfast and casual meals. A separate formal dining room could be used as a media or game room or a home office for today's lifestyles. Half bath and laundry room conveniently on the main floor. Upstairs you'll be impressed by the open loft above the living room area, complete with a 15-foot long walk-in closet and yet another view of the lush outdoors. The adjacent master suite features a double bowl vanity and jetted tub with corner windows for more natural light, and yet another huge closet. Down to the lower level for more flexible living space including a second master bedroom with adjacent closet and full bath. There are two additional bedrooms, one of which has been used as a rec room, both of which walk out to the back yard. Three unfinished rooms provide space for mechanicals and ample storage. You'll never run out of living or storage space in this well-built, well kept home! HOA fee covers some exterior maintenance, lighting in common area, landscaping, hazard insurance, and snow and trash removal. Walk to Lincoln Park to enjoy the lake or to Fraze Pavilion for a variety of live entertainment. Groceries and merchandise shopping are 5 minutes away. Located in a sought-after area, this is a home you won't want to miss.
additional details
- Outside Features Deck,Porch,Walking Trails
- Heating System Forced Air,Natural Gas
- Cooling Central
- Fireplace Glass Doors,One,Woodburning
- Garage 2 Car,Attached,Opener,Storage
- Total Baths 3
- Utilities 220 Volt Outlet,City Water,Natural Gas,Sanitary Sewer
- Lot Dimensions .
Room Dimensions
- Entry Room: 6 x 8 (Main)
- Living Room: 13 x 18 (Main)
- Dining Room: 11 x 14 (Main)
- Kitchen: 14 x 16 (Main)
- Family Room: 15 x 24 (Main)
- Primary Bedroom: 14 x 18 (Second)
- Bedroom: 13 x 15 (Lower Level)
- Bedroom: 13 x 15 (Lower Level)
- Loft: 14 x 18 (Second)
- Utility Room: 7 x 8 (Lower Level)
- Bedroom: 13 x 15 (Lower Level)
- Other: 9 x 18 (Lower Level)
- Other: 7 x 10 (Lower Level)
Virtual Tour
Great Schools in this area
similar Properties
4086 Glenheath Drive
Spacious 1,500+ Sq. Ft. Open-Concept Ranch with Fu...
More Details
$519,900
6906 Saint Laurent Circle
Don’t miss this rare opportunity in highly sough...
More Details
$519,000

- Office : 937.434.7600
- Mobile : 937-266-5511
- Fax :937-306-1806

My team and I are here to assist you. We value your time. Contact us for prompt service.
Mortgage Calculator
This is your principal + interest payment, or in other words, what you send to the bank each month. But remember, you will also have to budget for homeowners insurance, real estate taxes, and if you are unable to afford a 20% down payment, Private Mortgage Insurance (PMI). These additional costs could increase your monthly outlay by as much 50%, sometimes more.
Data relating to real estate for sale on this web site comes in part from the IDX Program of the Dayton Area Board of Realtors. IDX information is provided exclusively for consumers' personal, non-commercial use and may not be used for any purpose other than to identify prospective properties consumers may be interested in purchasing.
Information is deemed reliable but is not guaranteed.
![]() © 2025 Georgiana C. Nye. All rights reserved | Design by FlyerMaker Pro | admin
© 2025 Georgiana C. Nye. All rights reserved | Design by FlyerMaker Pro | admin

