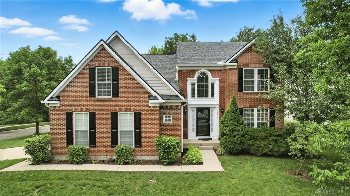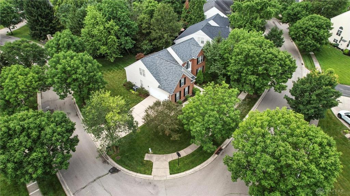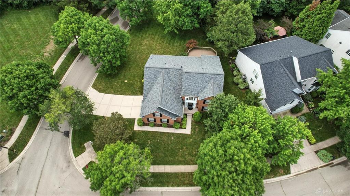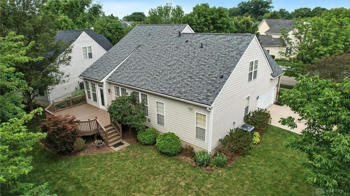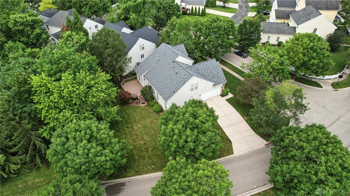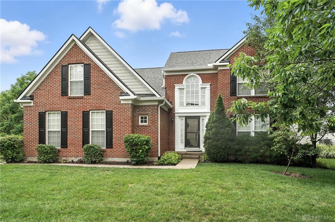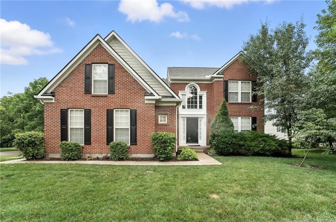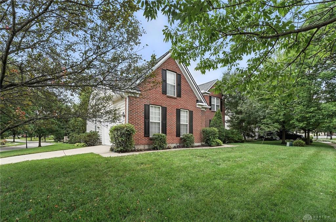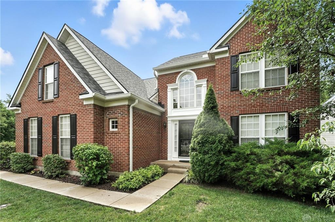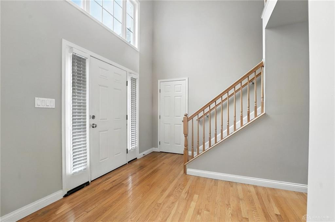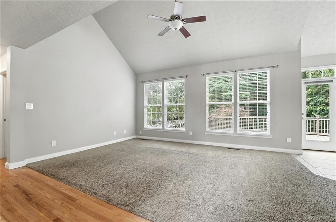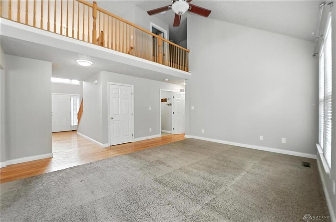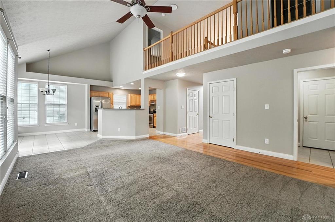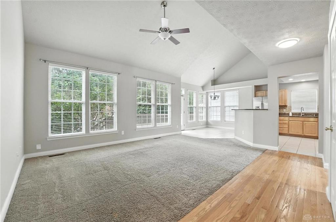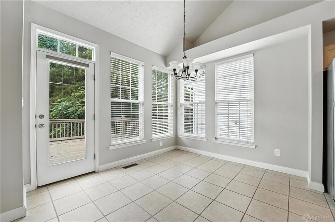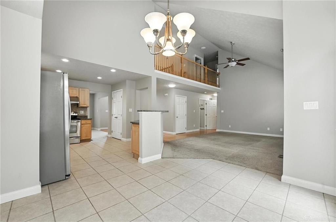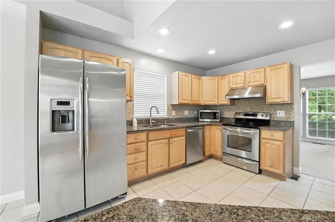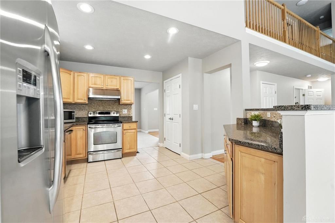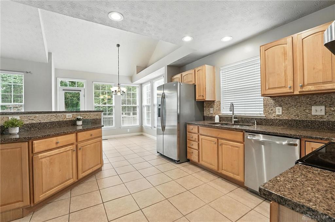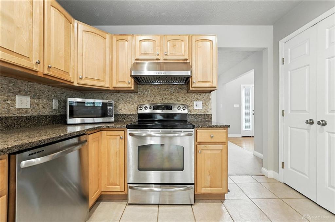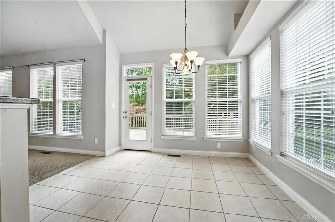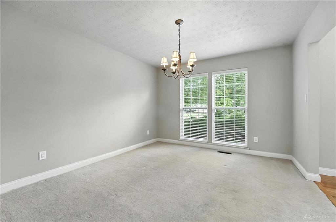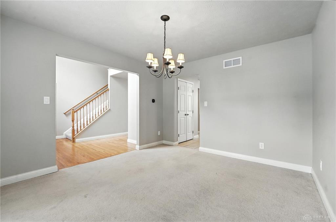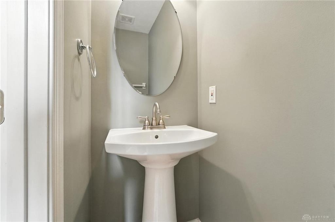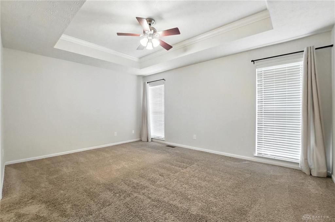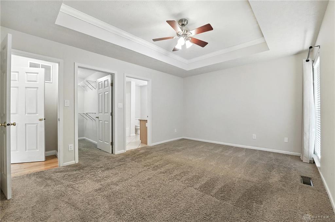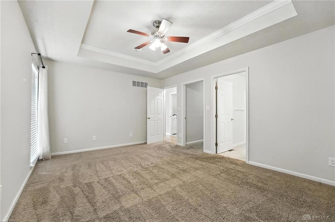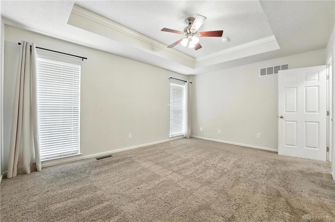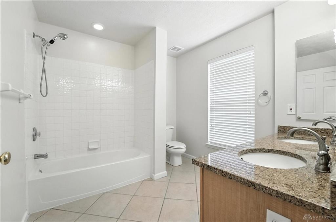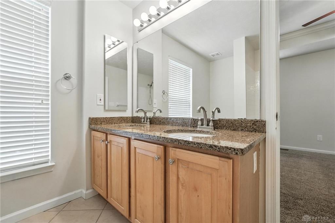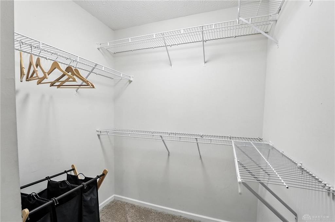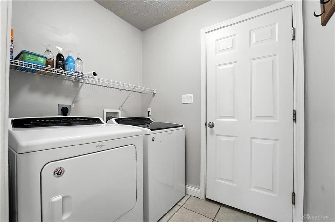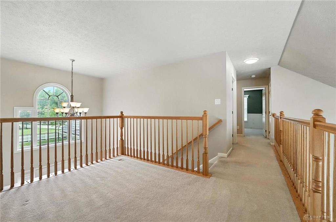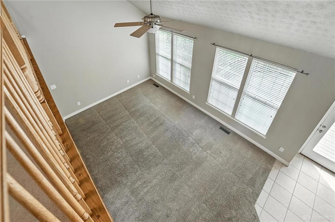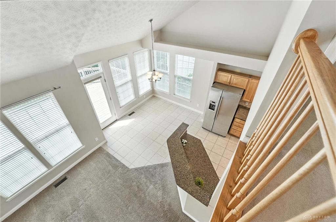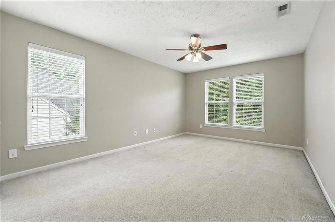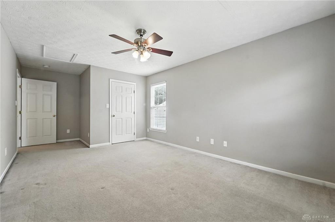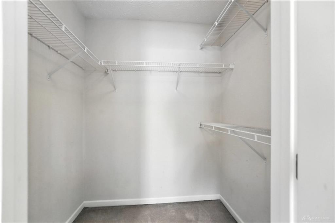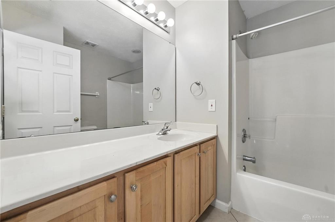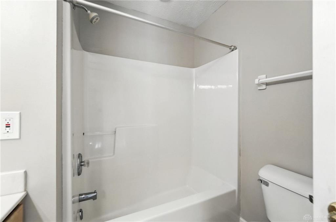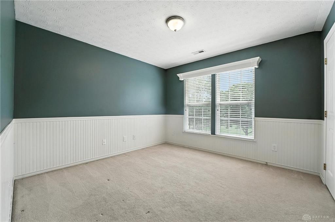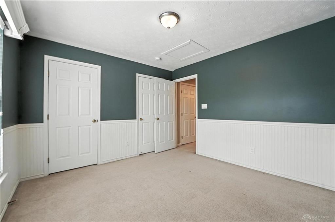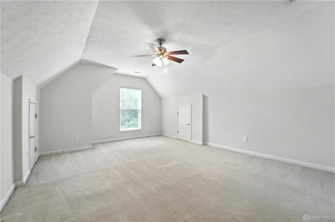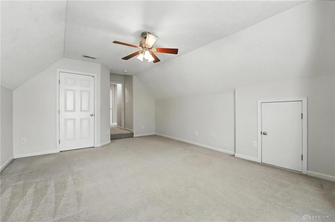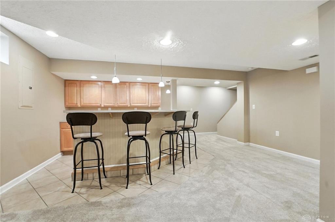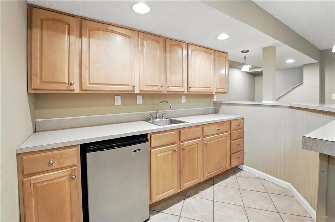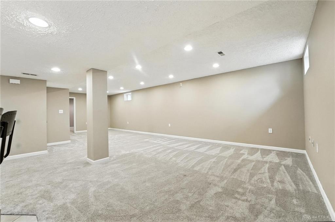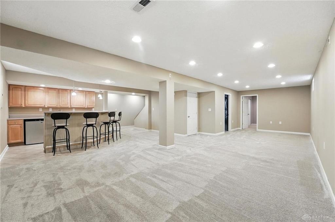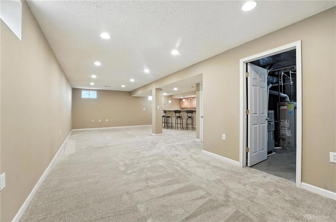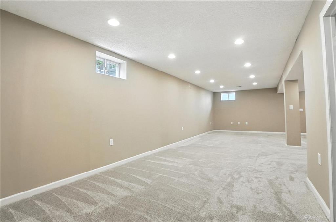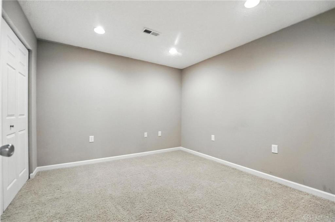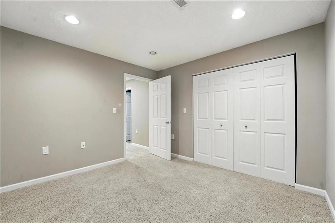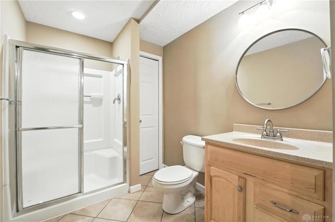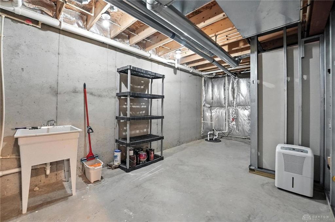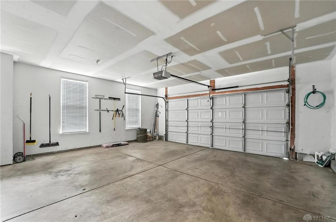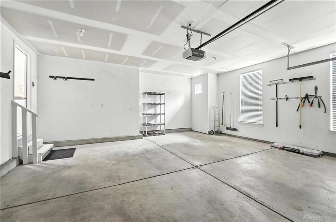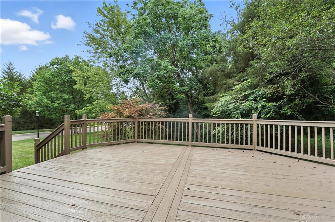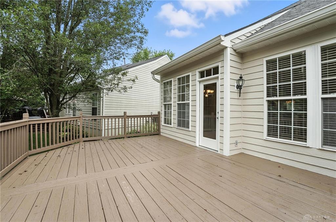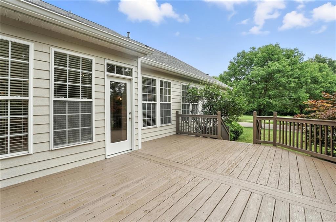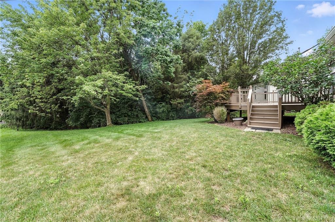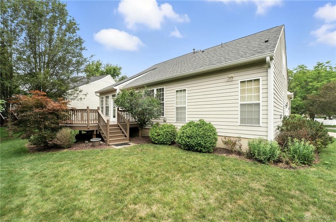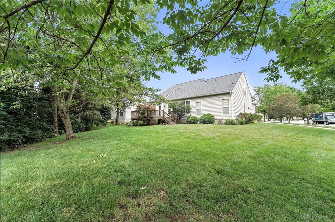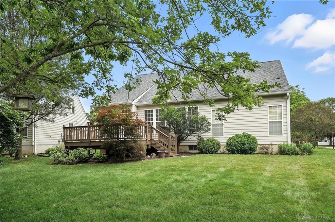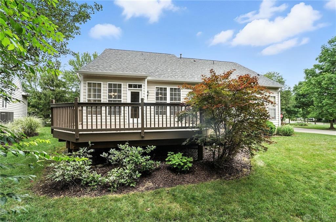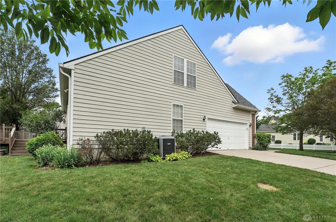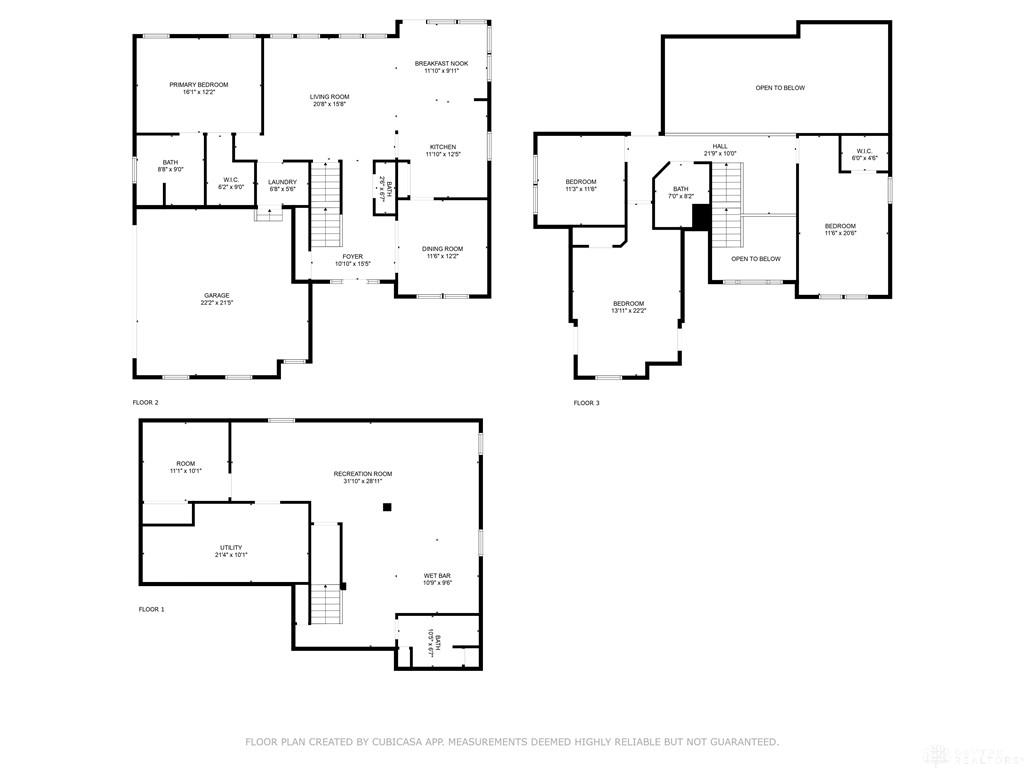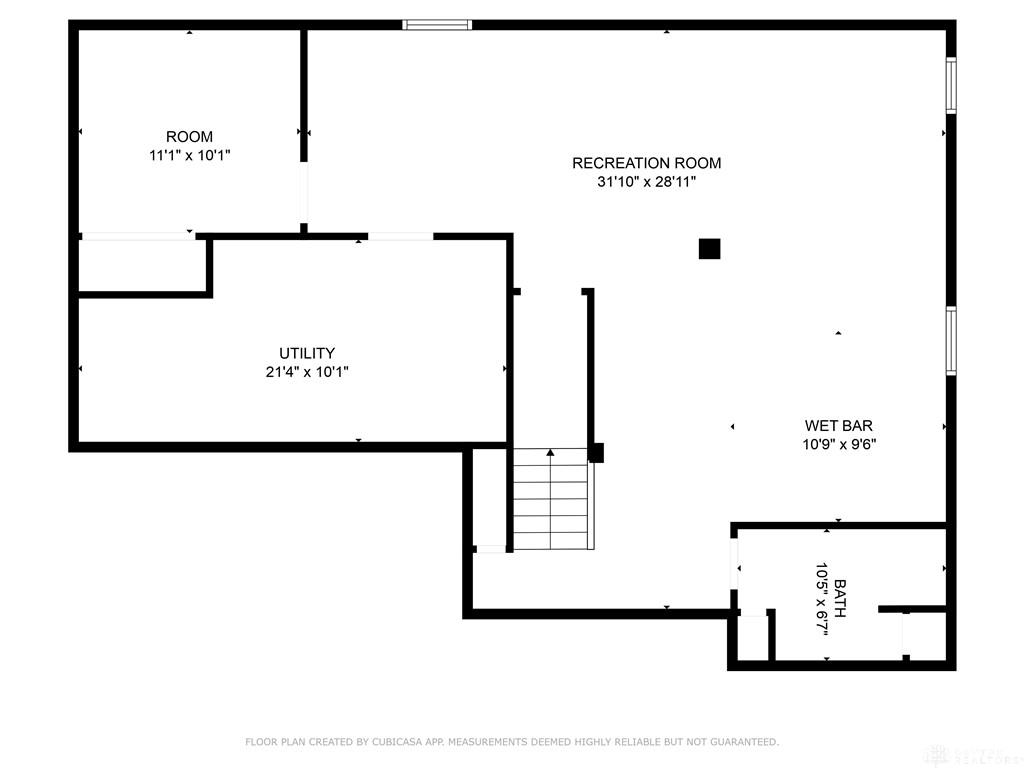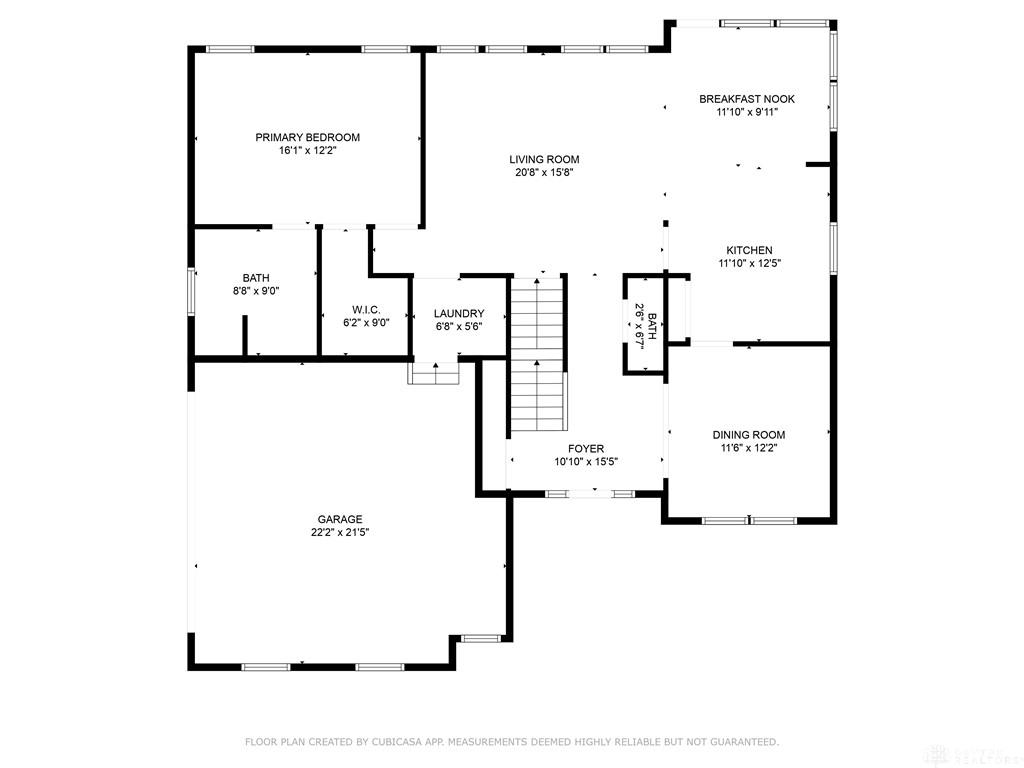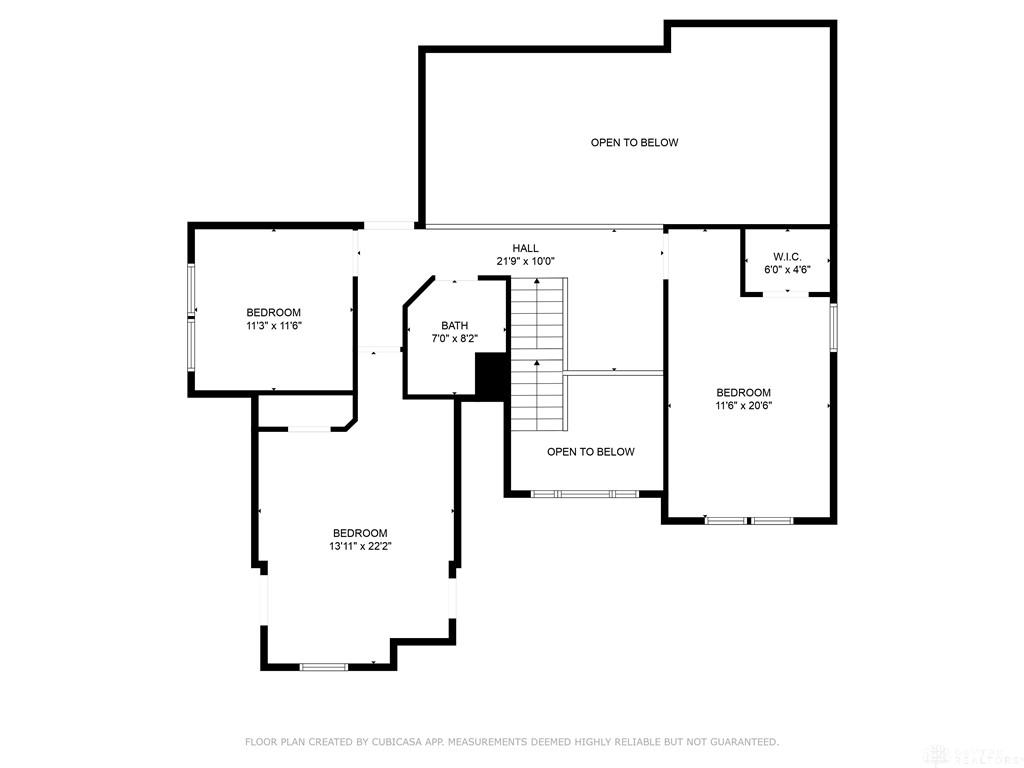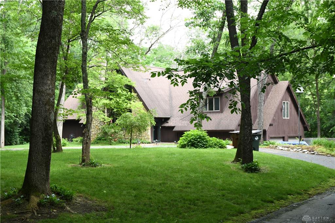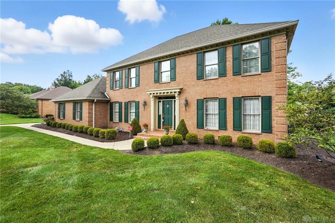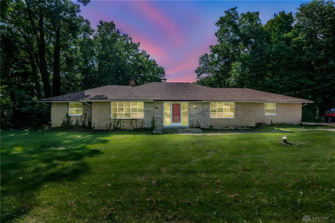3000 sq. ft.
4 baths
4 beds
$479,900 Price
938931 MLS#
Marketing Remarks
Prepare to be impressed! Boasting approximately 3000 square feet of finished living space, this meticulously maintained home is located in the desirable Yankee Trace neighborhood/Centerville School District. The main level welcomes you with a soaring two-story entry and features a well appointed kitchen with granite counter tops, stainless appliances, pantry and ceramic tile floor. The kitchen opens to the spacious living room with cathedral ceiling, formal dining room and breakfast room providing access to the freshly stained deck. Also conveniently located on the main level is a half bathroom, laundry room and the primary bedroom suite with a tray ceiling, large walk-in closet and private full bath. The second level greets you with a large loft overlooking the main level, three additional and spacious bedrooms and full bath. The lower level includes a third full bath, wet bar and large family room providing a great indoor space for entertaining. Completing the lower level is a bonus room perfect for a home office or craft room and an unfinished utility room providing extra storage. Recent updates include the following 2025-concrete leveling, power wash of the concrete driveway, pathway and front porch, exterior paint, power wash and new stain on the deck; 2024-basement waterproofed, new basement carpet and pad, new 3-Dimensional shingle roof with 6” gutter and downspout, new sump pump, new interior paint; 2021-new A/C installed, new garbage disposal; 2017-washer and dryer. Seller is offering an America’s Preferred Home Warranty. Community amenities include miles of walking trails, two pools, pickleball and tennis courts, clubhouse and playground. Move-in ready with occupancy at closing, make sure to include this home on your “Must See” list.
additional details
- Outside Features Deck
- Heating System Forced Air,Natural Gas
- Cooling Central
- Garage 2 Car,Attached,Opener,Storage
- Total Baths 4
- Utilities City Water,Natural Gas,Sanitary Sewer
- Lot Dimensions 0.2
Room Dimensions
- Entry Room: 15 x 10 (Main)
- Kitchen: 12 x 11 (Main)
- Bedroom: 20 x 11 (Second)
- Family Room: 12 x 31 (Lower Level)
- Living Room: 15 x 20 (Main)
- Laundry: 5 x 6 (Main)
- Bedroom: 22 x 13 (Second)
- Study/Office: 10 x 11 (Lower Level)
- Dining Room: 11 x 12 (Main)
- Primary Bedroom: 12 x 16 (Main)
- Bedroom: 11 x 11 (Second)
- Breakfast Room: 9 x 11 (Main)
- Utility Room: 10 x 21 (Lower Level)
- Other: 9 x 10 (Lower Level)
Virtual Tour
Great Schools in this area
similar Properties
6287 Dog Leg Road
Unique and rare opportunity to live on the Stillwa...
More Details
$500,000
6822 Vienna Woods Trail
For years, this Colonial-style home in the coveted...
More Details
$500,000

- Office : 937.434.7600
- Mobile : 937-266-5511
- Fax :937-306-1806

My team and I are here to assist you. We value your time. Contact us for prompt service.
Mortgage Calculator
This is your principal + interest payment, or in other words, what you send to the bank each month. But remember, you will also have to budget for homeowners insurance, real estate taxes, and if you are unable to afford a 20% down payment, Private Mortgage Insurance (PMI). These additional costs could increase your monthly outlay by as much 50%, sometimes more.
 Courtesy: Keller Williams Advisors Rlty (937) 848-6255 Maria L Taylor
Courtesy: Keller Williams Advisors Rlty (937) 848-6255 Maria L Taylor
Data relating to real estate for sale on this web site comes in part from the IDX Program of the Dayton Area Board of Realtors. IDX information is provided exclusively for consumers' personal, non-commercial use and may not be used for any purpose other than to identify prospective properties consumers may be interested in purchasing.
Information is deemed reliable but is not guaranteed.
![]() © 2025 Georgiana C. Nye. All rights reserved | Design by FlyerMaker Pro | admin
© 2025 Georgiana C. Nye. All rights reserved | Design by FlyerMaker Pro | admin

