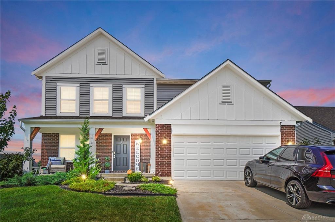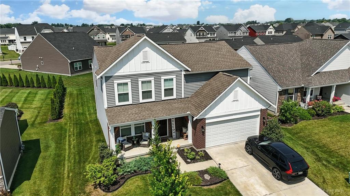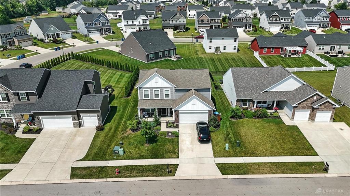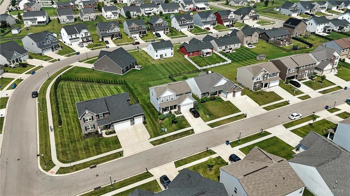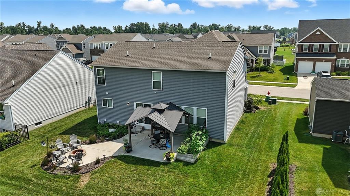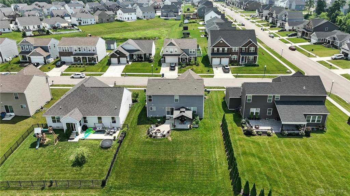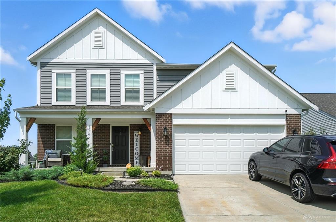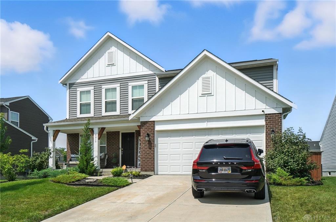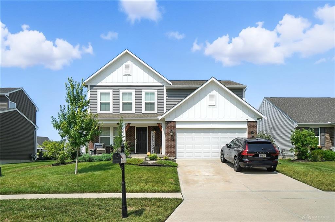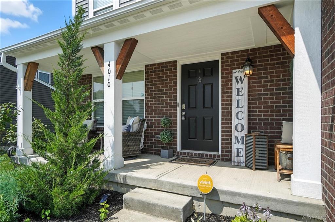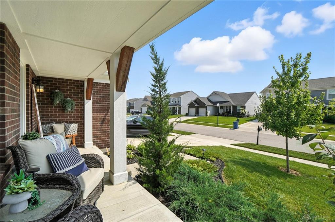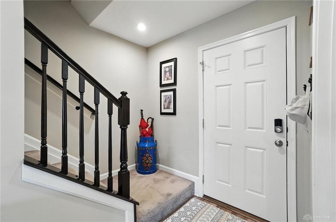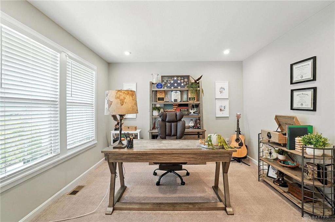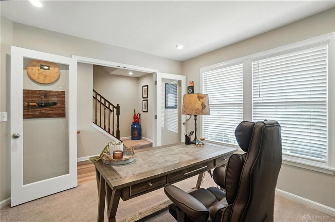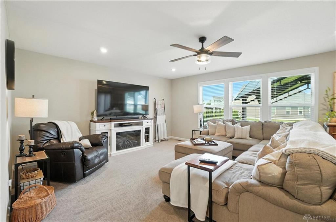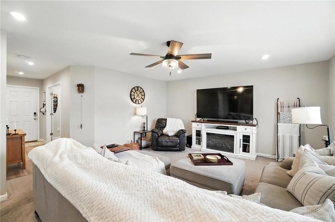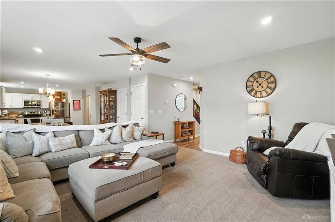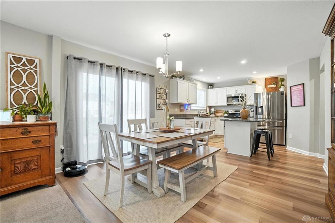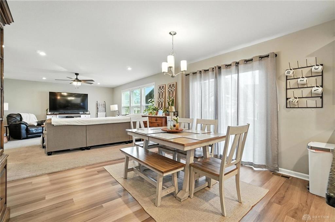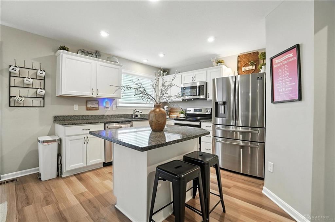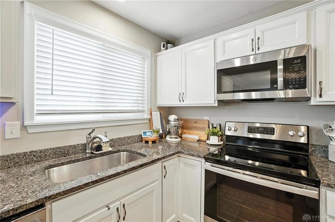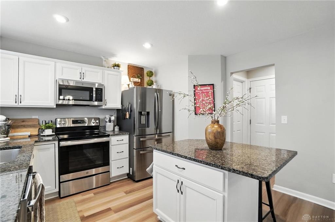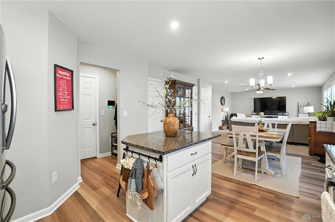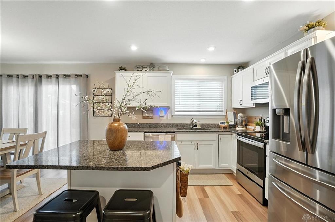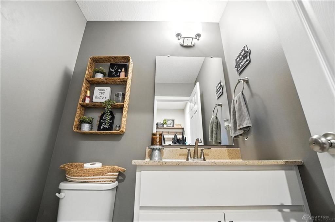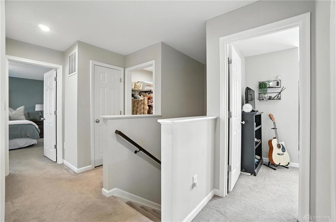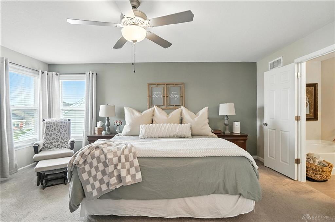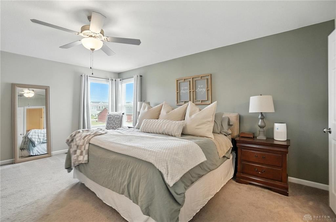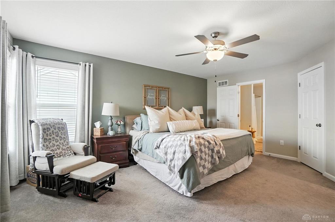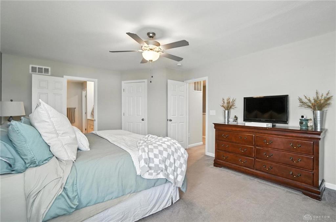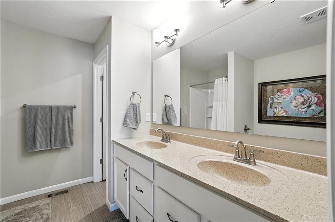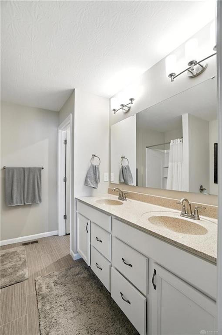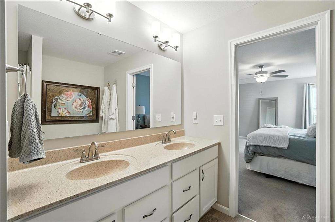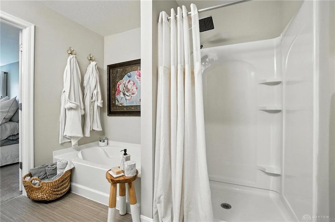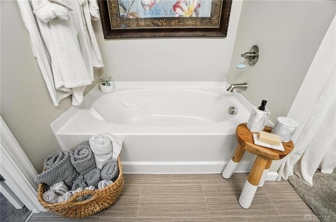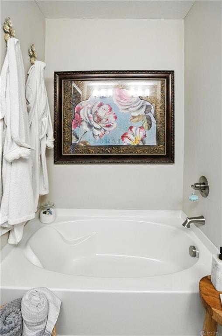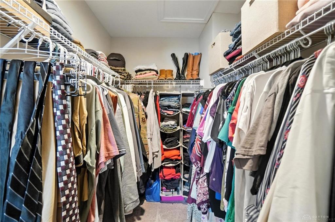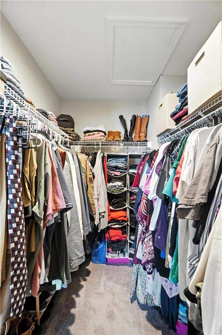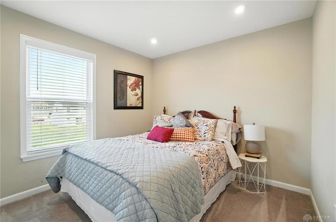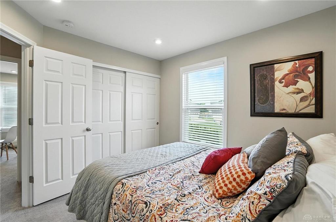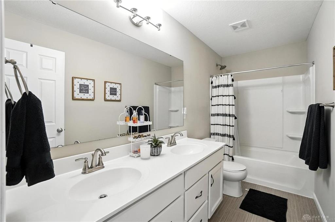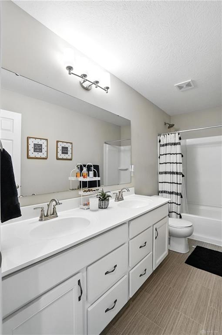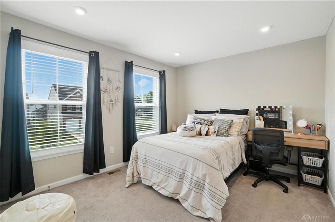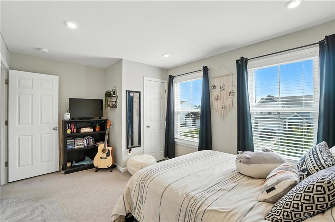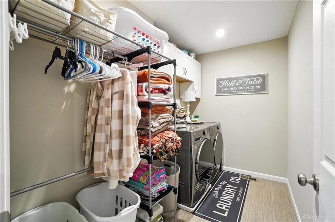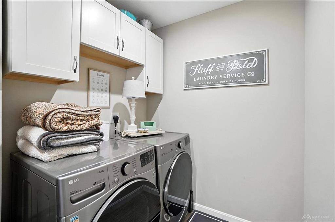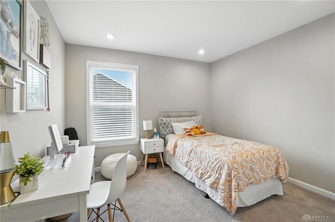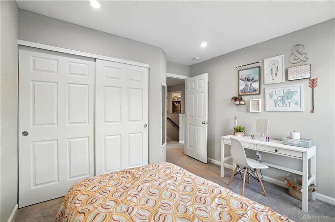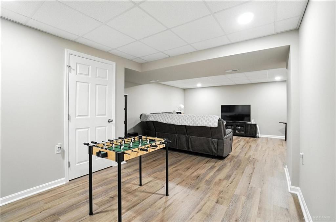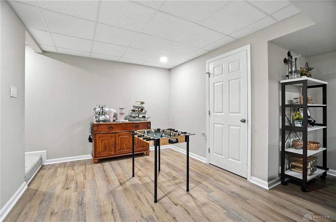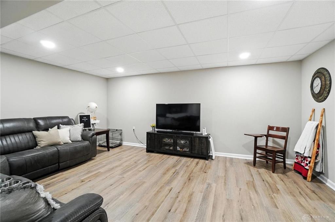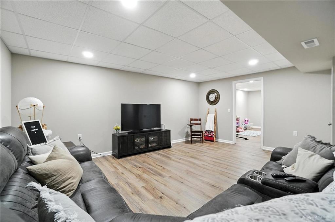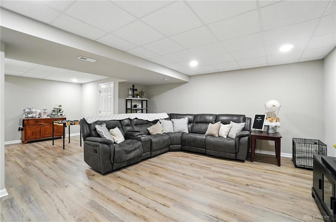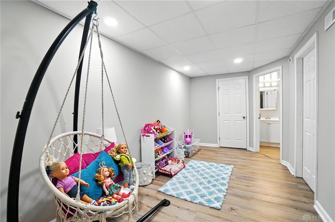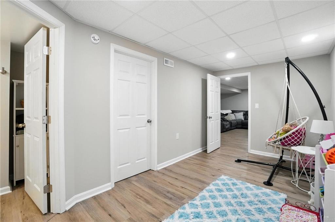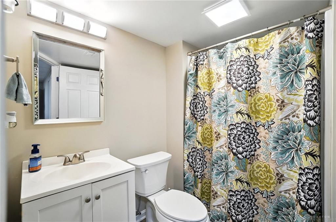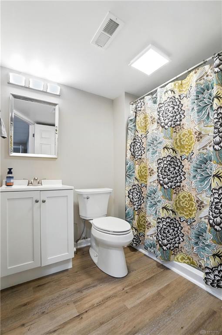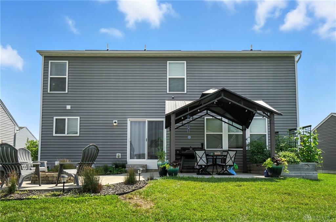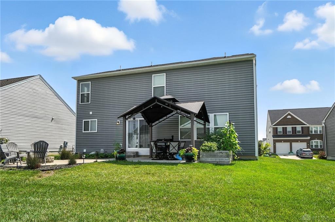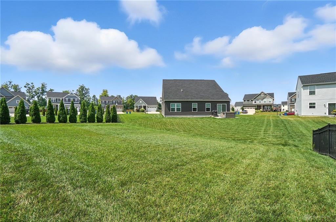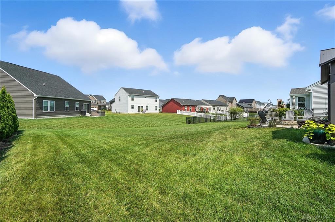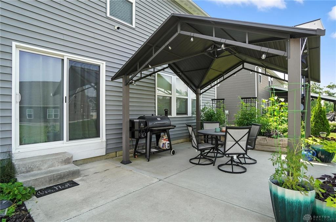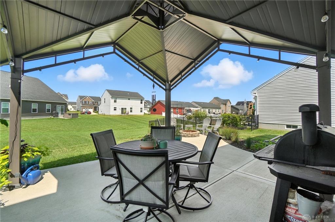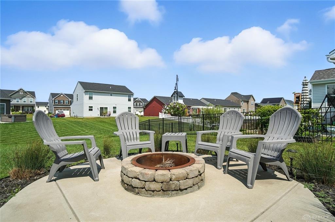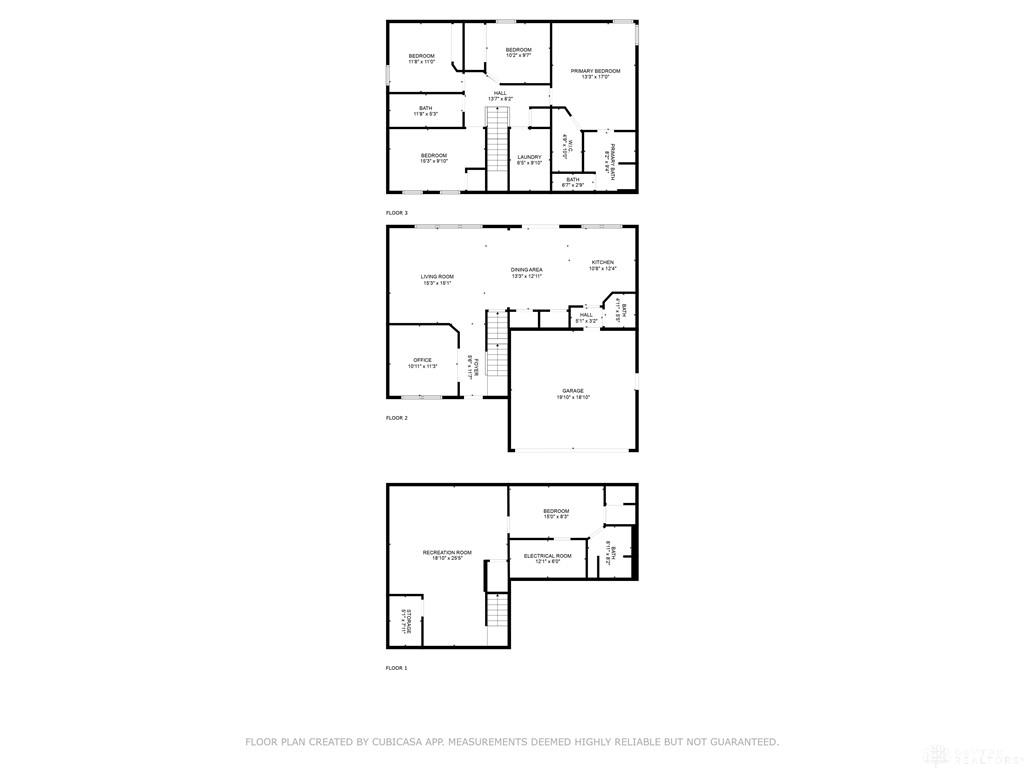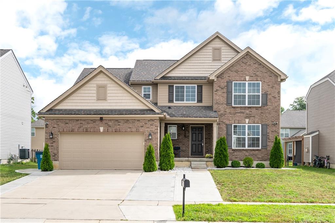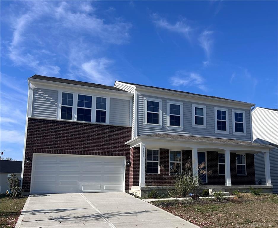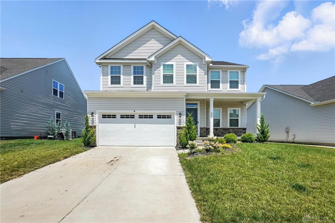2800 sq. ft.
4 baths
4 beds
$429,999 Price
939595 MLS#
Marketing Remarks
Welcome to this 2021 Fischer Homes Greenbrier model from the Maple Street Collection — located in a quiet cul-de-sac within the desirable Bethel Local School District of Miami County, Ohio. Just a short drive to Wright-Patterson Air Force Base, this newer-built home offers the perfect blend of modern upgrades, spacious design, and functional living — including over 800 square feet of finished living space in the basement. Step inside to luxury LVT flooring, an open-concept layout, and a stunning gourmet kitchen with granite countertops, a large island, and a spacious pantry. The first floor also features a dedicated home office with French doors, a stylish half bath with a high countertop, and a convenient mini mudroom with garage access and a side trash pad. Upstairs, enjoy an oversized laundry room with upgraded cabinets and an extra storage closet. The primary suite offers a generous walk-in closet, high-top double vanity, soaking tub, walk-in shower, and private toilet room. Guest bedrooms are spacious with double closets, including one with a walk-in closet, and a double vanity guest bathroom with a full tub. The fully finished basement features LVT flooring, new carpet on stairs, multiple closets for storage, a separate finished room, and a full bathroom with walk-in shower — ideal for guests, a rec room, or a home gym. Outdoor living is a dream with a custom concrete patio, pergola with string lighting, built-in fire pit, and raised garden beds — all included! BONUS: This home includes a state-of-the-art $5,500 Vivint Smart Home Security System with CO2 detector, door and window sensors, glass break sensors, water sensor in basement, smart locks, video doorbell, one indoor and two outdoor cameras.
additional details
- Outside Features Patio,Porch
- Heating System Electric
- Cooling Central
- Garage 2 Car,Attached,Opener
- Total Baths 4
- Utilities City Water,Sanitary Sewer
- Lot Dimensions 0.1790
Room Dimensions
- Study/Office: 11 x 11 (Main)
- Family Room: 15 x 15 (Main)
- Kitchen: 12 x 11 (Main)
- Bedroom: 10 x 10 (Second)
- Bedroom: 11 x 12 (Second)
- Bedroom: 10 x 15 (Second)
- Primary Bedroom: 17 x 13 (Second)
- Rec Room: 19 x 26 (Basement)
- Other: 9 x 15 (Basement)
- Dining Room: 13 x 13 (Main)
- Laundry: 7 x 10 (Second)
Virtual Tour
Great Schools in this area
similar Properties
3078 White Ash Drive
Welcome to 3078 White Ash Drive—a well-maintaine...
More Details
$454,900
5127 Catalpa Drive
Newer Home Built in 2022 in move-in condition. Wel...
More Details
$450,000
6054 Boxelder Drive
Gorgeous 2 story home in Bethel schools, in the hi...
More Details
$449,879

- Office : 937.434.7600
- Mobile : 937-266-5511
- Fax :937-306-1806

My team and I are here to assist you. We value your time. Contact us for prompt service.
Mortgage Calculator
This is your principal + interest payment, or in other words, what you send to the bank each month. But remember, you will also have to budget for homeowners insurance, real estate taxes, and if you are unable to afford a 20% down payment, Private Mortgage Insurance (PMI). These additional costs could increase your monthly outlay by as much 50%, sometimes more.
 Courtesy: eXp Realty (866) 212-4991 Amanda Wilson
Courtesy: eXp Realty (866) 212-4991 Amanda Wilson
Data relating to real estate for sale on this web site comes in part from the IDX Program of the Dayton Area Board of Realtors. IDX information is provided exclusively for consumers' personal, non-commercial use and may not be used for any purpose other than to identify prospective properties consumers may be interested in purchasing.
Information is deemed reliable but is not guaranteed.
![]() © 2025 Georgiana C. Nye. All rights reserved | Design by FlyerMaker Pro | admin
© 2025 Georgiana C. Nye. All rights reserved | Design by FlyerMaker Pro | admin

