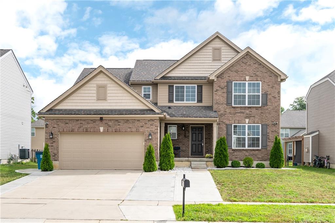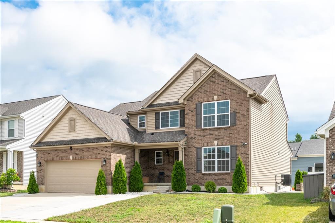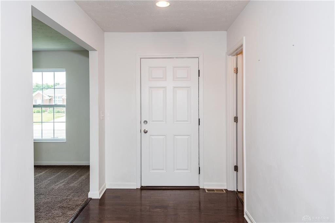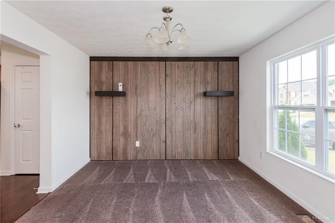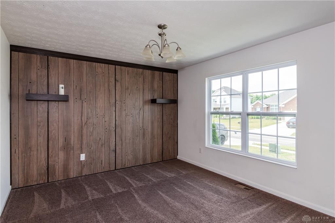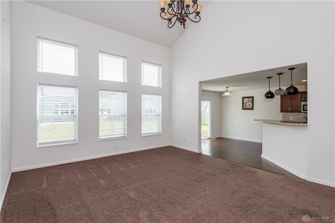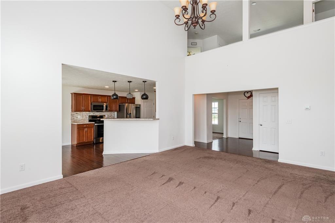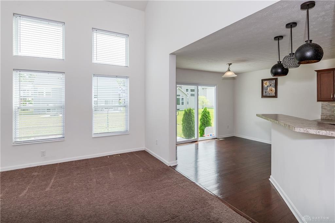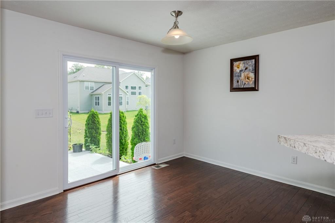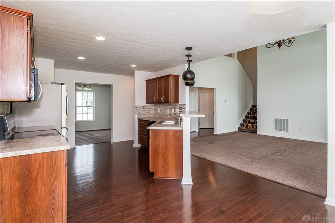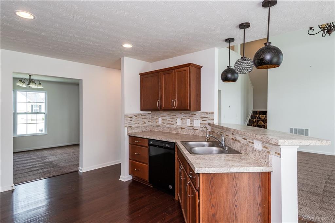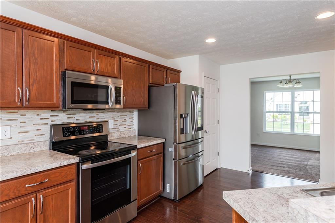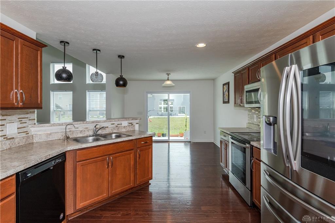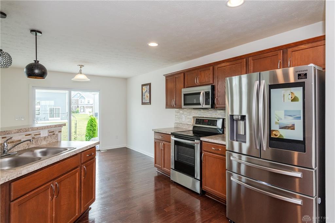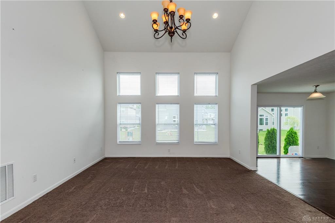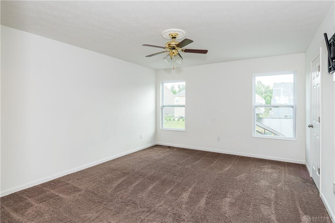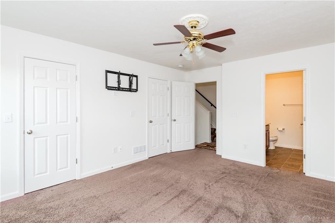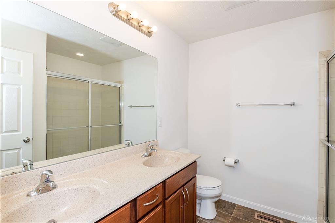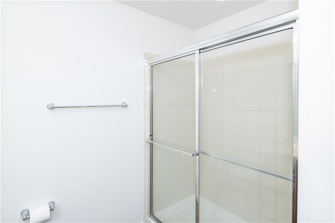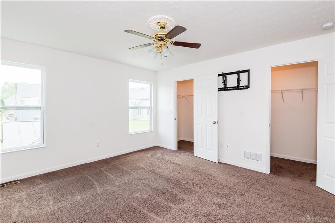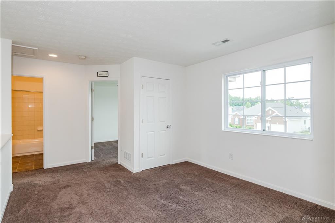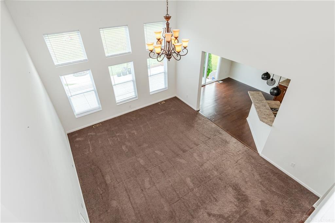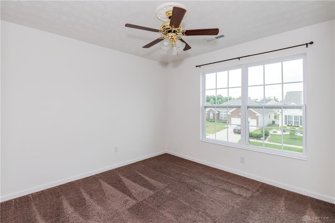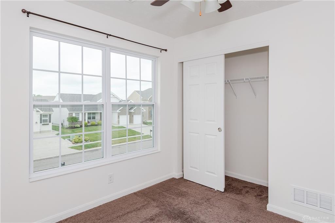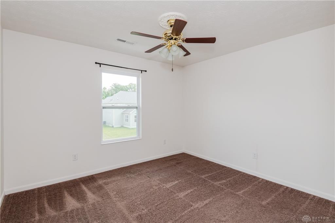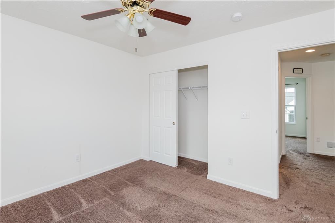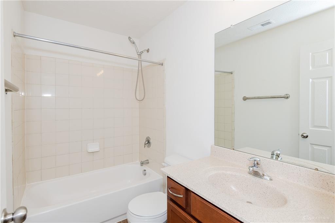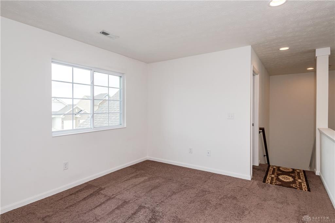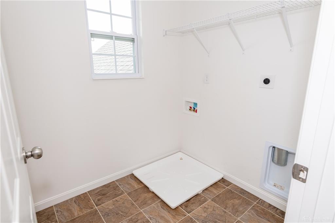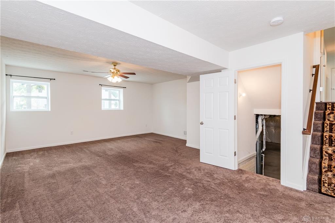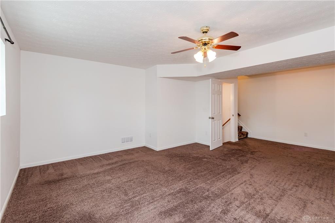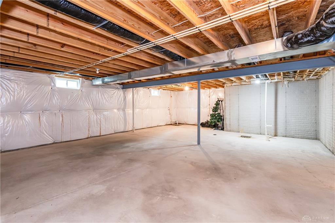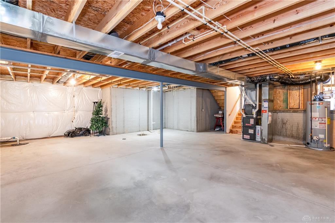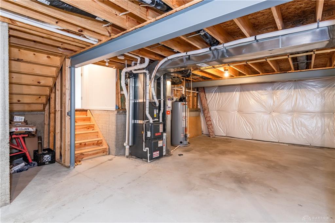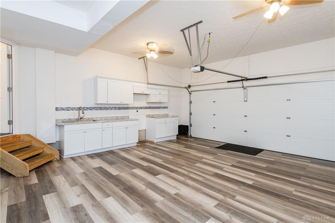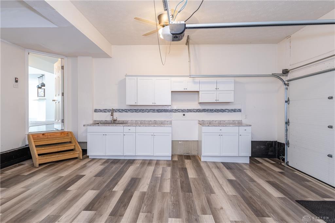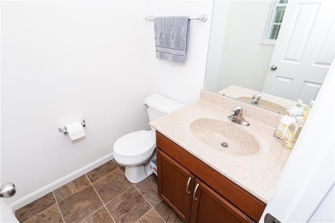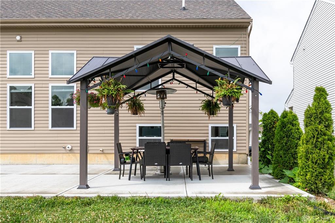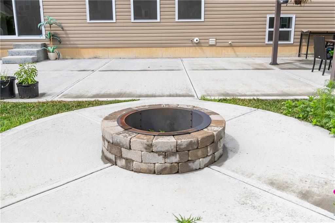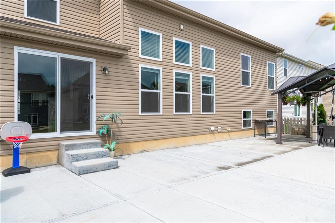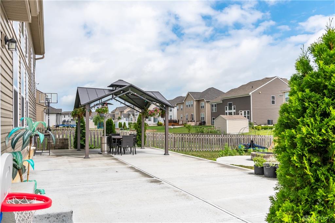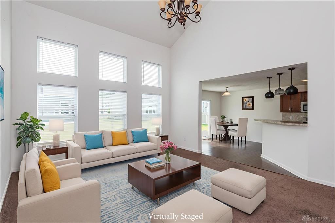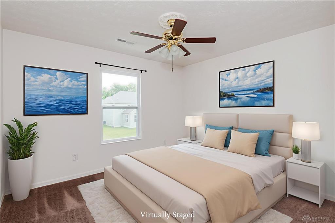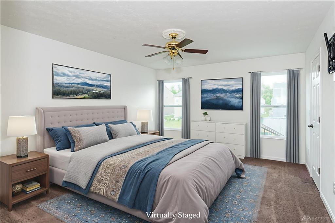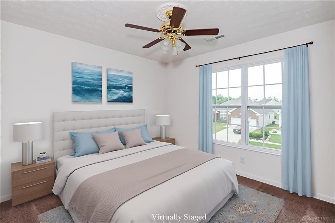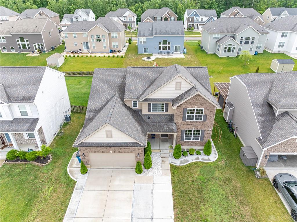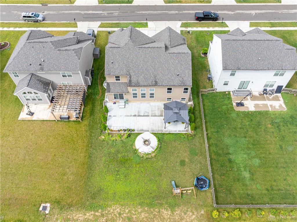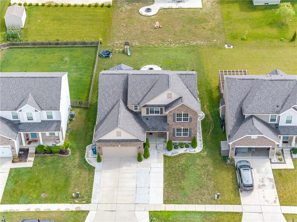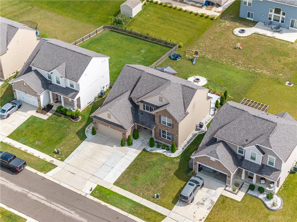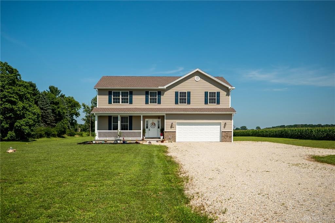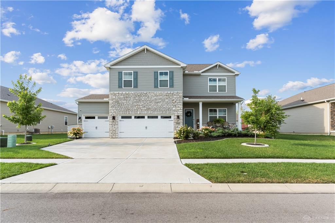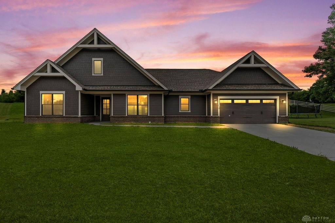Marketing Remarks
Welcome to 3078 White Ash Drive—a well-maintained and thoughtfully designed 3-bedroom, 2.5-bath quad-level home located in the desirable Carriage Trails community. Step inside to a welcoming flex room or office just off the entry, featuring an accent wall with rustic paneling and floating shelves. Hardwood floors flow through the foyer, kitchen, and the light-filled morning room. The kitchen is equipped with ample cabinetry, a pantry, and opens to the morning room and living areas, making it perfect for entertaining and everyday living. The primary suite on quad-level features two closets and an en-suite bathroom with a dual vanity. The upper level also includes two additional bedrooms and a spacious loft, offering versatile space for a play area, media room, or second office. The lower-level family room provides an additional gathering area, and the large unfinished basement includes a rough-in for a future bathroom, offering excellent potential for additional living space or storage. Outdoor living shines with an expansive concrete patio that features a covered pergola—ideal for shaded dining or gatherings—and a built-in fire pit area, perfect for cozy evenings and entertaining year-round. An extended driveway, ideal for hosting guests or accommodating extra parking. Garage has been finished with durable laminate plank flooring, a full wall of cabinetry with generous counter space and a utility sink. Located in the Bethel School District and close to parks, shopping, and walking trails, this move-in ready home blends function, comfort, and style in a great Tipp City location.
additional details
- Outside Features Patio,Porch
- Heating System Forced Air,Natural Gas
- Cooling Central
- Garage 2 Car,Attached
- Total Baths 3
- Utilities City Water,Sanitary Sewer
- Lot Dimensions 130x60
Room Dimensions
- Great Room: 16 x 19 (Main)
- Kitchen: 12 x 14 (Main)
- Entry Room: 6 x 12 (Main)
- Study/Office: 12 x 13 (Main)
- Breakfast Room: 10 x 12 (Main)
- Primary Bedroom: 11 x 13 (Second)
- Bedroom: 11 x 11 (Second)
- Bedroom: 11 x 12 (Second)
- Loft: 11 x 16 (Second)
- Family Room: 17 x 23 (Lower Level/Quad)
Great Schools in this area
similar Properties
7125 Pisgah Road
Have you been dreaming of living that country life...
More Details
$479,900
5362 Windbrooke Drive
Why wait to build when this nearly-new beauty is r...
More Details
$479,900
919 Cypress Place
Beautifully Designed New Construction Ranch with D...
More Details
$479,000

- Office : 937.434.7600
- Mobile : 937-266-5511
- Fax :937-306-1806

My team and I are here to assist you. We value your time. Contact us for prompt service.
Mortgage Calculator
This is your principal + interest payment, or in other words, what you send to the bank each month. But remember, you will also have to budget for homeowners insurance, real estate taxes, and if you are unable to afford a 20% down payment, Private Mortgage Insurance (PMI). These additional costs could increase your monthly outlay by as much 50%, sometimes more.
 Courtesy: Howard Hanna Real Estate Serv (937) 435-6000 Kiran Bhambri
Courtesy: Howard Hanna Real Estate Serv (937) 435-6000 Kiran Bhambri
Data relating to real estate for sale on this web site comes in part from the IDX Program of the Dayton Area Board of Realtors. IDX information is provided exclusively for consumers' personal, non-commercial use and may not be used for any purpose other than to identify prospective properties consumers may be interested in purchasing.
Information is deemed reliable but is not guaranteed.
![]() © 2025 Georgiana C. Nye. All rights reserved | Design by FlyerMaker Pro | admin
© 2025 Georgiana C. Nye. All rights reserved | Design by FlyerMaker Pro | admin

