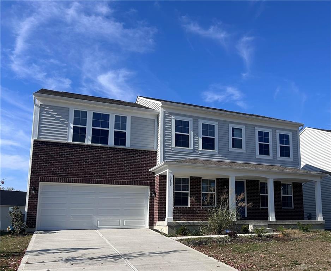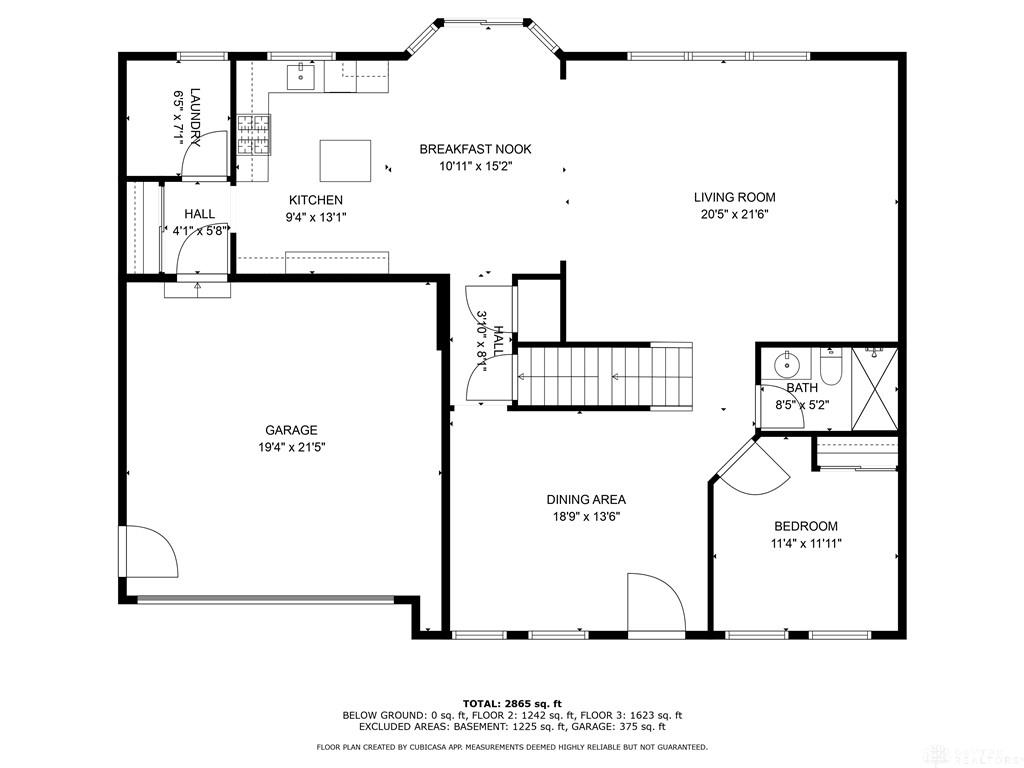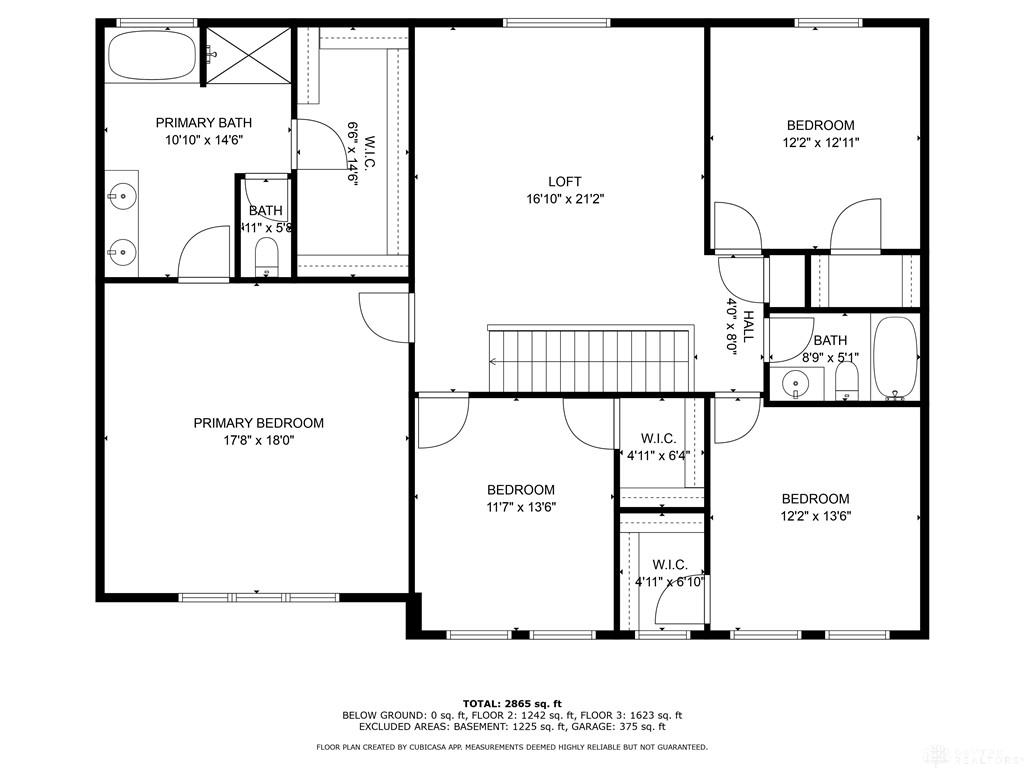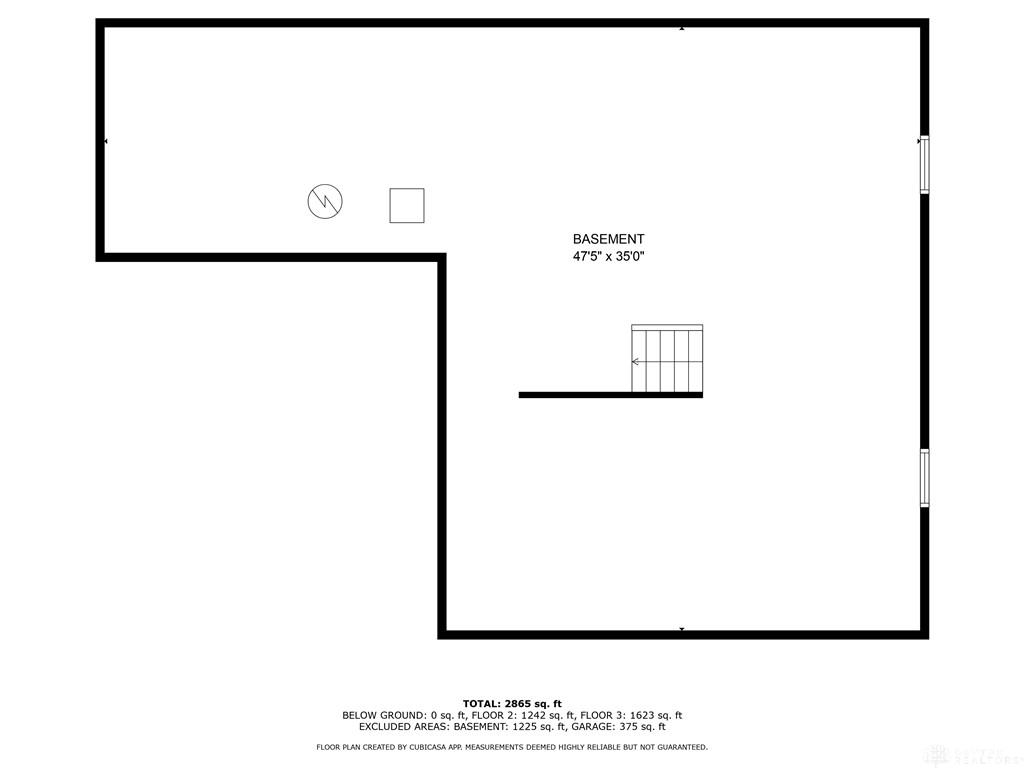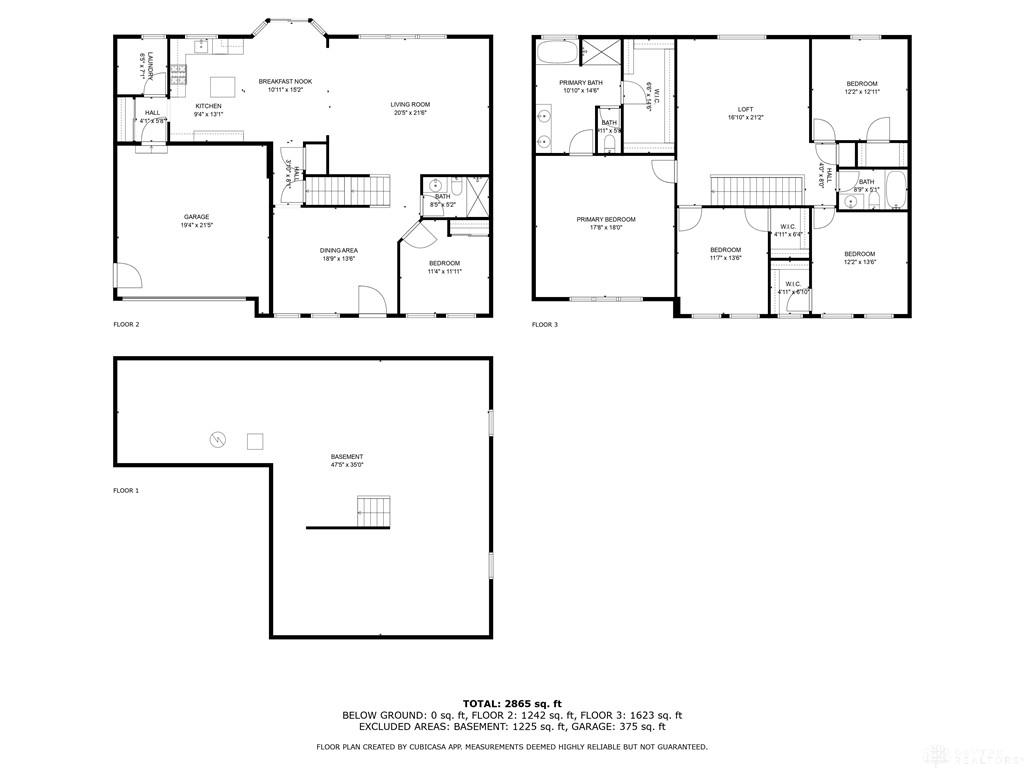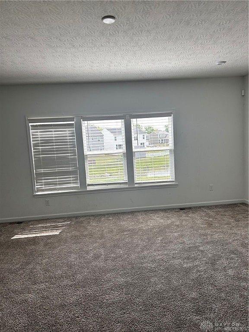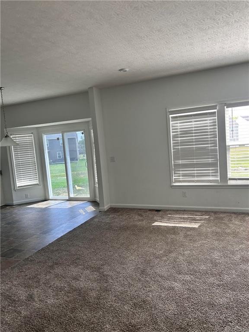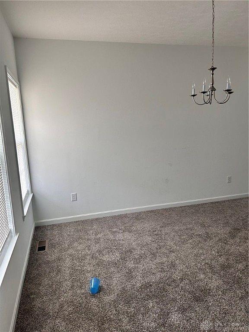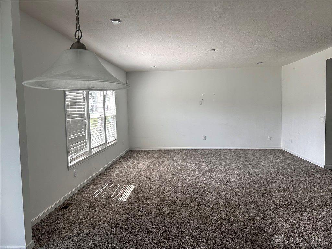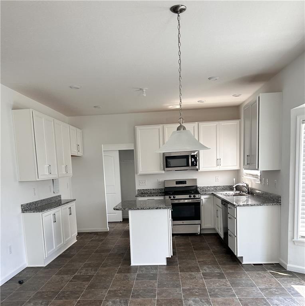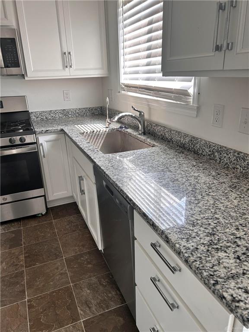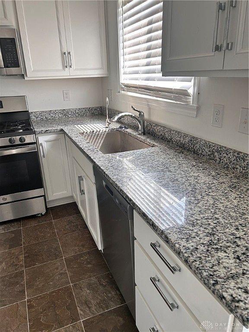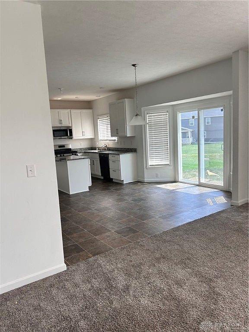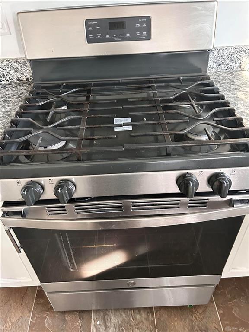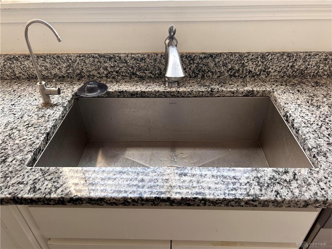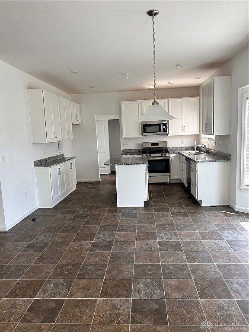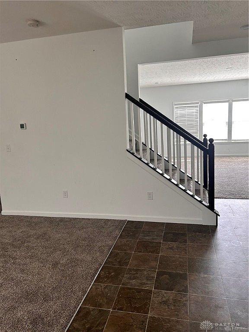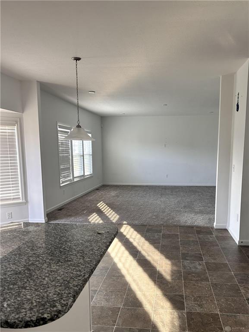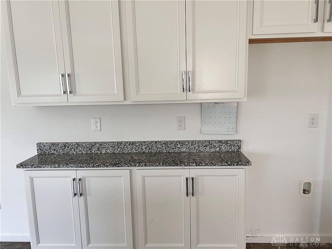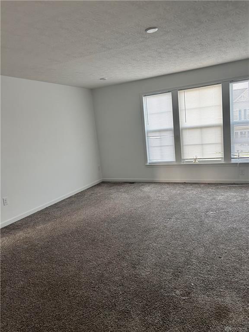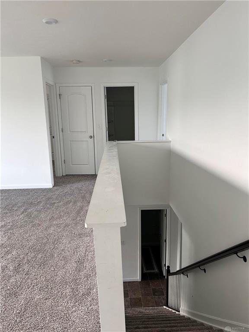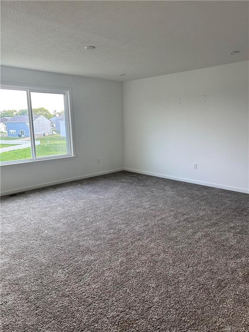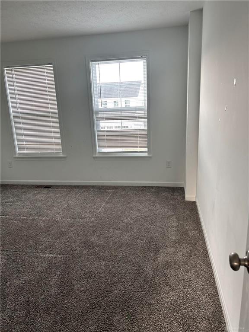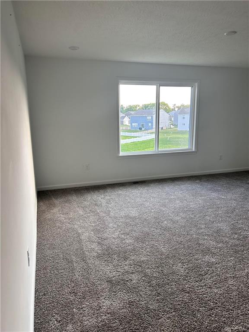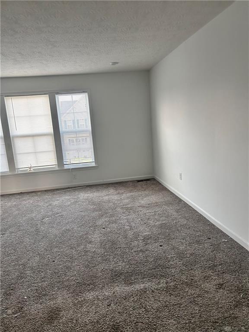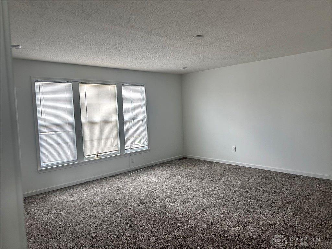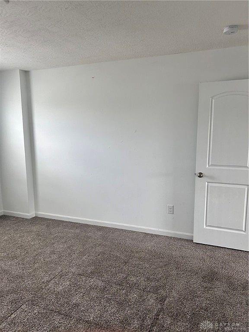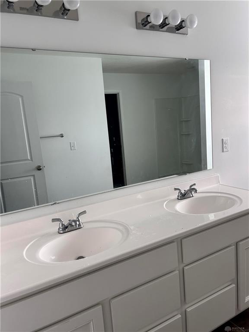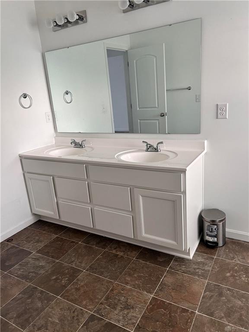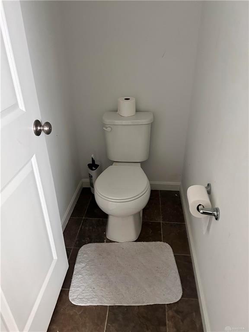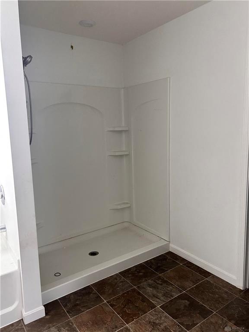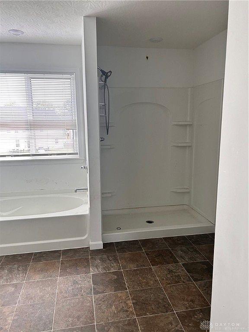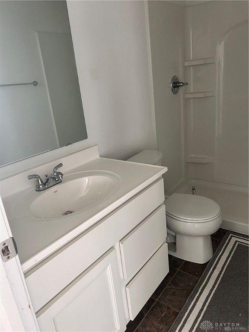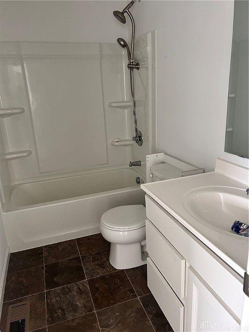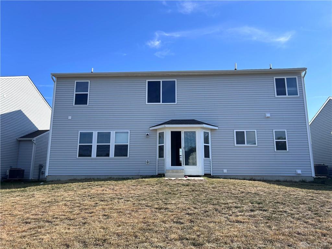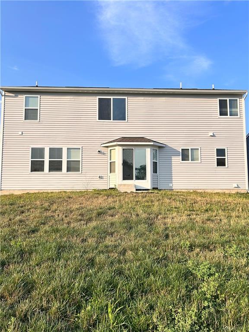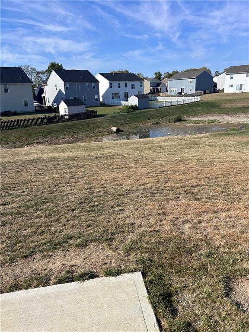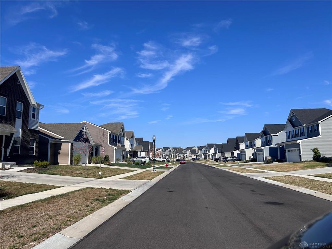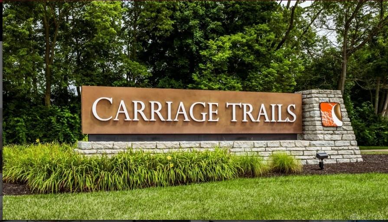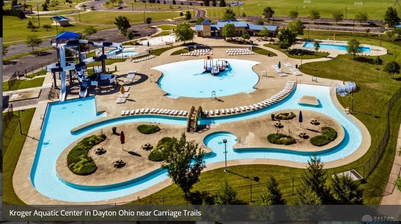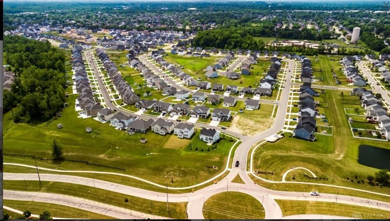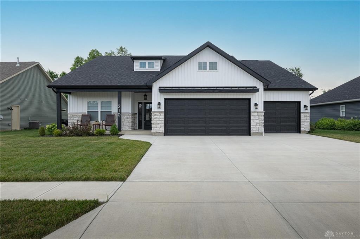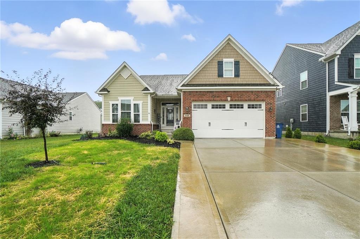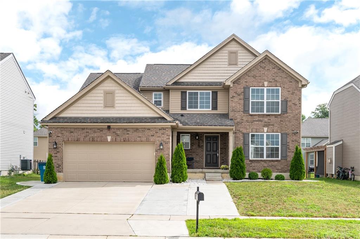Marketing Remarks
Newer Home Built in 2022 in move-in condition. Welcome to your dream home! This stunning 4-5bedroom, 3-bathroom property, built in 2022, offers an expansive 3,000 square feet of modern living space, perfect for large households and entertainers alike. Step inside to discover an open-concept layout that seamlessly blends style and functionality. The spacious living room is bathed in natural light, while the gourmet kitchen features top-of-the-line appliances, ample storage, and an island for gatherings. Retreat to the luxurious primary suite, featuring a private bathroom and ample closet space. Three additional bedrooms provide plenty of room for the household. The office on the first floor with a closet could be used as a bedroom with a full bathroom just outside the door. The unfinished basement offers endless possibilities—transform it into a game room, home gym, or extra storage plumbed for a full bathroom. Located in a desirable neighborhood, this home is just minutes from parks, schools, and shopping. Don't miss this opportunity to own a beautiful, contemporary home that perfectly suits your lifestyle. Schedule a viewing today! It is located in Carriage Trails with over 90 acres of green space, walking paths, and nearby Carriage Hill MetroPark. Convenient proximity to shopping, dining, and the Kroger Aquatic Center ensures plenty of recreational options. ...... Carriage Trails showcases more than 90 acres of planned open green space, including walking paths, natural habitats, and park-like settings for individual & group activities, all within a 625-acre development. Carriage Trails is close to an abundance of shopping and dining. Nearby recreation options are just minutes away at Carriage Hill MetroPark and Kroger Aquatic Center feature a lazy river, splash park, swimming pools, and much more. Carriage Trails is in the Bethel Local School District - Bethel Elementary, Bethel Middle School, and Bethel High School.
additional details
- Outside Features Porch,Walking Trails
- Heating System Electric,Forced Air,Natural Gas
- Cooling Central
- Garage 2 Car,Attached,Opener,Storage
- Total Baths 3
- Utilities 220 Volt Outlet,City Water,Natural Gas,Sanitary Sewer
- Lot Dimensions 60 x 130
Room Dimensions
- Entry Room: 6 x 13 (Main)
- Dining Room: 11 x 14 (Main)
- Great Room: 18 x 20 (Main)
- Study/Office: 10 x 10 (Main)
- Eat In Kitchen: 9 x 15 (Main)
- Kitchen: 12 x 13 (Main)
- Utility Room: 6 x 7 (Main)
- Family Room: 18 x 18 (Second)
- Primary Bedroom: 18 x 23 (Second)
- Bedroom: 11 x 14 (Second)
- Bedroom: 12 x 13 (Second)
- Bedroom: 11 x 13 (Second)
- Other: 14 x 27 (Basement)
- Other: 18 x 45 (Basement)
Great Schools in this area
similar Properties
949 Cedar Grove Drive
Welcome to this stunning, better-tnan-new, 4-bedro...
More Details
$459,900
3078 White Ash Drive
Welcome to 3078 White Ash Drive—a well-maintaine...
More Details
$454,900

- Office : 937.434.7600
- Mobile : 937-266-5511
- Fax :937-306-1806

My team and I are here to assist you. We value your time. Contact us for prompt service.
Mortgage Calculator
This is your principal + interest payment, or in other words, what you send to the bank each month. But remember, you will also have to budget for homeowners insurance, real estate taxes, and if you are unable to afford a 20% down payment, Private Mortgage Insurance (PMI). These additional costs could increase your monthly outlay by as much 50%, sometimes more.
 Courtesy: Howard Hanna Real Estate Serv (937) 433-1776 John M Kiefaber
Courtesy: Howard Hanna Real Estate Serv (937) 433-1776 John M Kiefaber
Data relating to real estate for sale on this web site comes in part from the IDX Program of the Dayton Area Board of Realtors. IDX information is provided exclusively for consumers' personal, non-commercial use and may not be used for any purpose other than to identify prospective properties consumers may be interested in purchasing.
Information is deemed reliable but is not guaranteed.
![]() © 2025 Georgiana C. Nye. All rights reserved | Design by FlyerMaker Pro | admin
© 2025 Georgiana C. Nye. All rights reserved | Design by FlyerMaker Pro | admin

