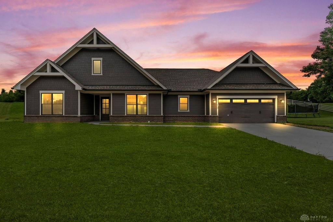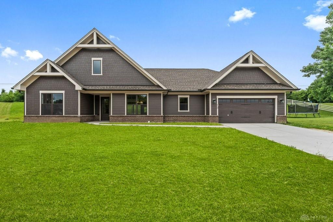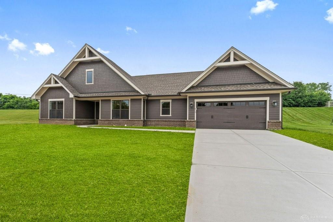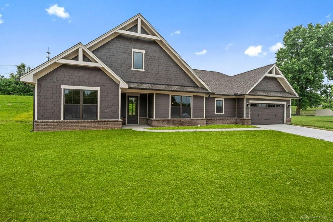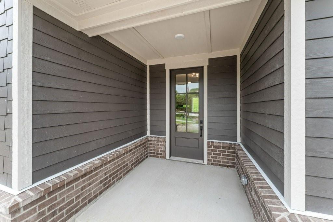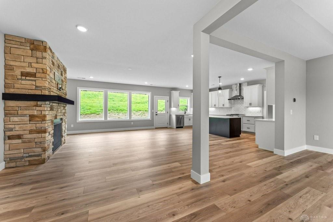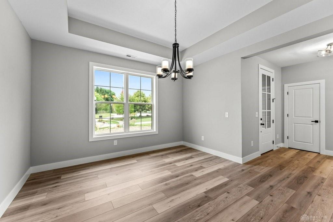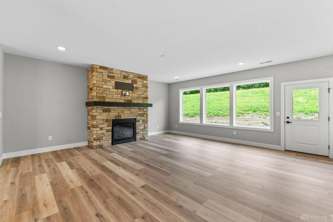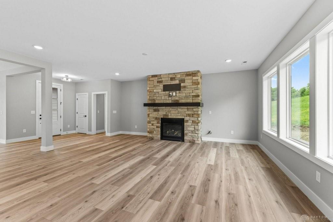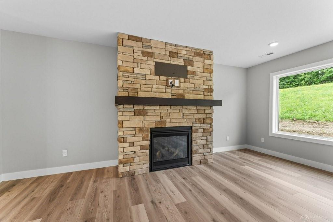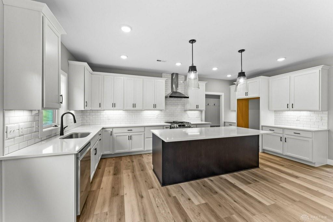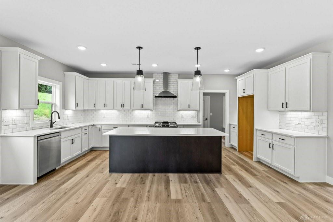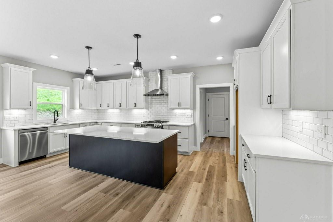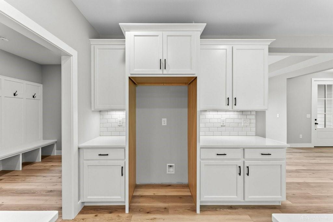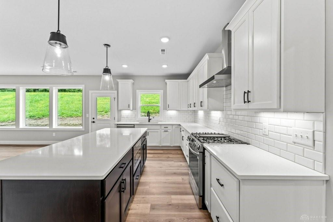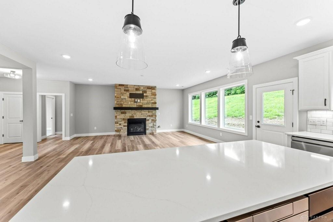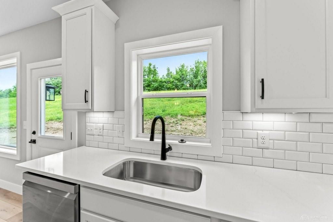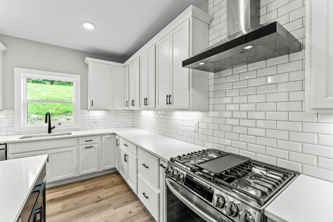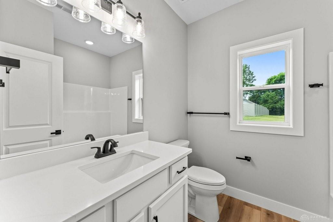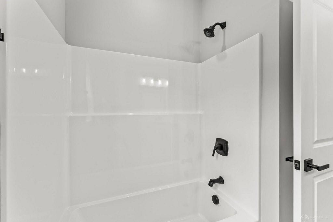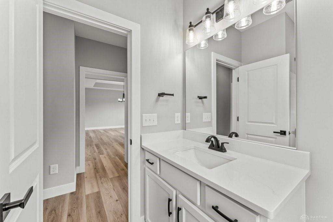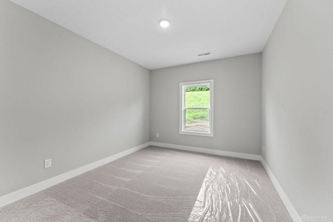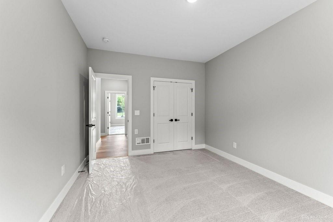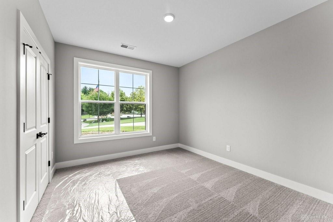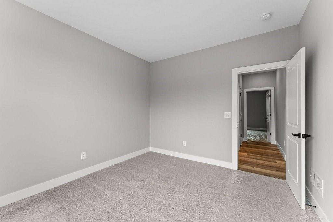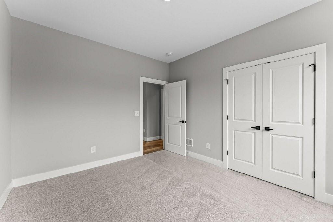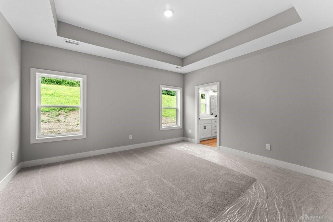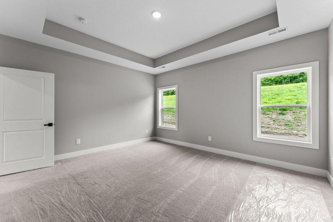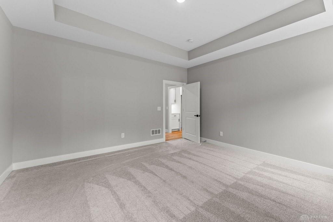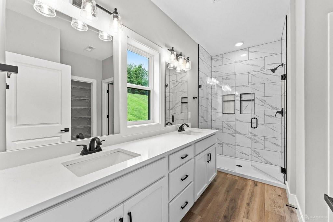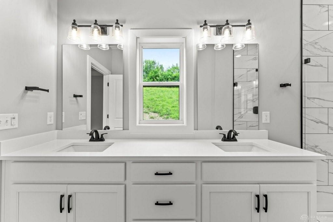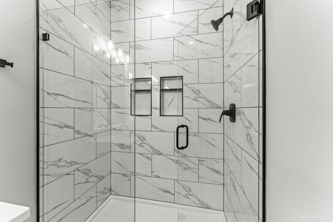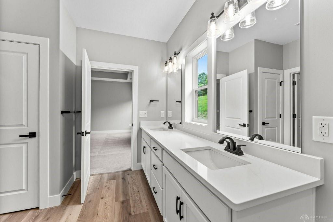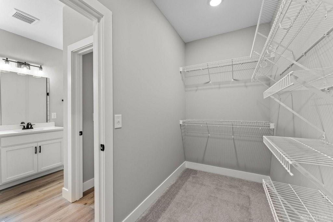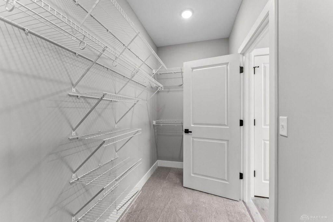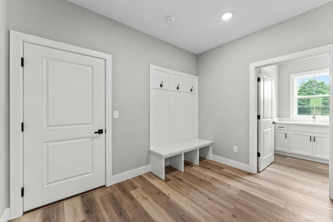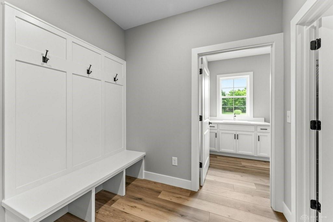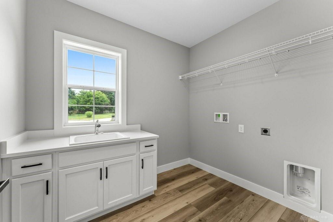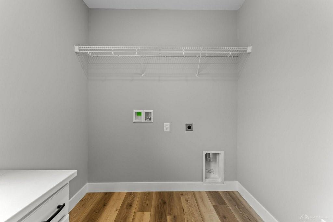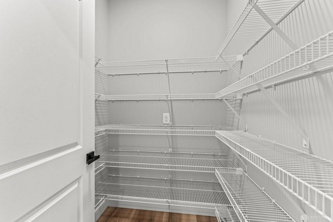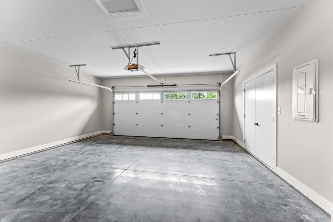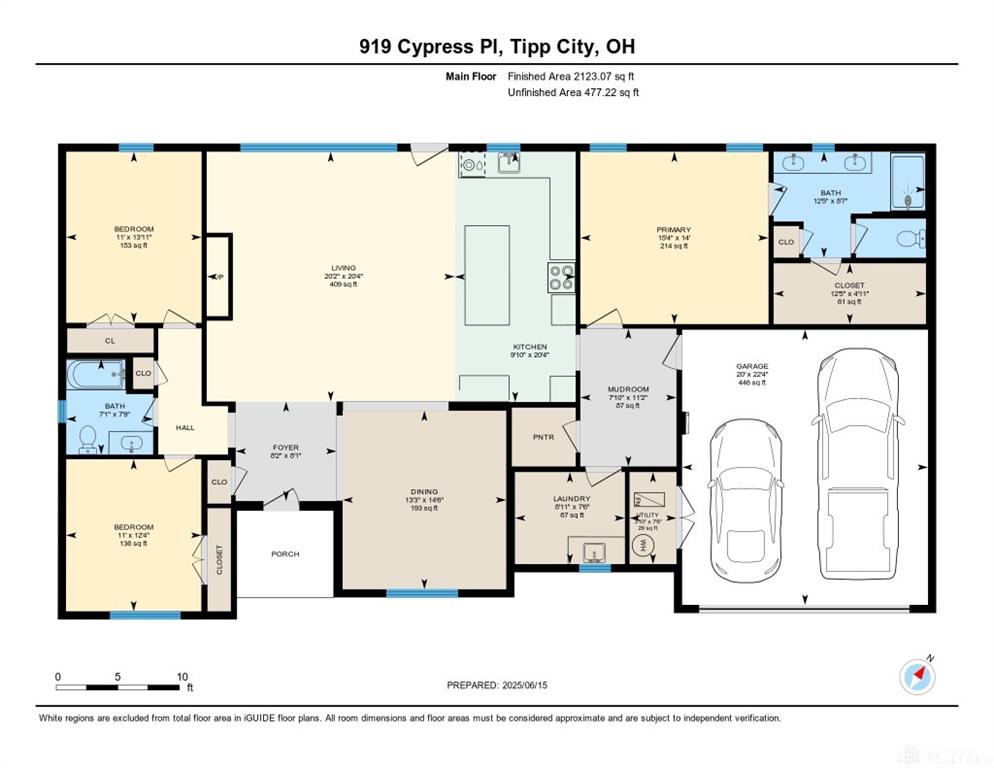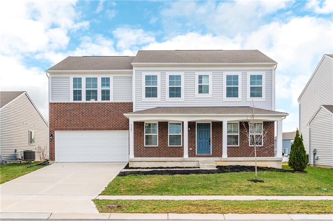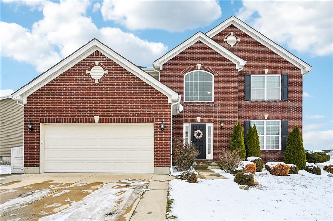Marketing Remarks
Beautifully Designed New Construction Ranch with Designer Touches Throughout! This thoughtfully crafted 3-bedroom, 2-bath home is the result of a collaboration between Legacy Design Homes and one of our talented architects. With 1,946 sq. ft. of living space, this home blends functional design with stylish finishes to create a warm and welcoming atmosphere. Step inside to find a spacious mudroom entry off the 2-car garage, perfect for everyday storage, a drop zone, or even a hobby nook. The oversized laundry room offers exceptional convenience with cabinetry, a deep wash sink, and countertop workspace, all located just steps from a generous walk-in pantry. The open-concept kitchen is a chef's dream, featuring a clean central island for entertaining, a gas range with a decorative hood, an under-cabinet microwave vented to the outside, and a dishwasher placed beside the sink with a view outside. A separate dining room provides the ideal setting for hosting gatherings. Unwind in the cozy living room with a gas fireplace, or retreat to the private primary suite located on the opposite side of the home from the other bedrooms. The ensuite bath includes dual vanities, a tiled walk-in shower, private water closet, linen storage, and a spacious walk-in closet. Two additional bedrooms share a full bath with a tub/shower combo. Enjoy low-maintenance outdoor living with a rear patio and yard that offer privacy and comfort, ideal for those who prefer interior luxury over yard upkeep. The outdoor space is currently being completed and will be finished prior to closing. This home is beautifully designed and ready for its new owners to make lasting memories. Schedule your private showing today!
additional details
- Outside Features Patio
- Heating System Natural Gas
- Cooling Central
- Fireplace Gas
- Garage 2 Car,Opener
- Total Baths 2
- Utilities City Water,Natural Gas,Sanitary Sewer,Storm Sewer
- Lot Dimensions Irregular
Room Dimensions
- Bedroom: 15 x 14 (Main)
- Bedroom: 11 x 14 (Main)
- Bedroom: 12 x 11 (Main)
- Dining Room: 13 x 13 (Main)
- Entry Room: 8 x 8 (Main)
- Kitchen: 10 x 20 (Main)
- Laundry: 9 x 7 (Main)
- Living Room: 20 x 20 (Main)
- Mud Room: 11 x 8 (Main)
- Utility Room: 3 x 7 (Main)
- Other: 5 x 5 (Main)
Great Schools in this area
similar Properties
5127 Catalpa Drive
Presenting a modern and spacious home built in 202...
More Details
$470,000
4076 Spicebush Drive
Welcome to this exceptional 4-bedroom, 3.5-bath ho...
More Details
$464,900
919 Cypress Place
Beautifully Designed New Construction Ranch with D...
More Details
$450,000

- Office : 937.434.7600
- Mobile : 937-266-5511
- Fax :937-306-1806

My team and I are here to assist you. We value your time. Contact us for prompt service.
Mortgage Calculator
This is your principal + interest payment, or in other words, what you send to the bank each month. But remember, you will also have to budget for homeowners insurance, real estate taxes, and if you are unable to afford a 20% down payment, Private Mortgage Insurance (PMI). These additional costs could increase your monthly outlay by as much 50%, sometimes more.
 Courtesy: NavX Realty, LLC (937) 761-2138 Taja Salley
Courtesy: NavX Realty, LLC (937) 761-2138 Taja Salley
Data relating to real estate for sale on this web site comes in part from the IDX Program of the Dayton Area Board of Realtors. IDX information is provided exclusively for consumers' personal, non-commercial use and may not be used for any purpose other than to identify prospective properties consumers may be interested in purchasing.
Information is deemed reliable but is not guaranteed.
![]() © 2026 Georgiana C. Nye. All rights reserved | Design by FlyerMaker Pro | admin
© 2026 Georgiana C. Nye. All rights reserved | Design by FlyerMaker Pro | admin

