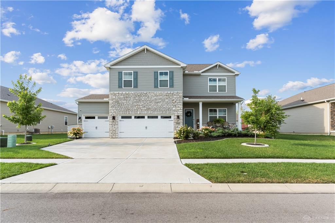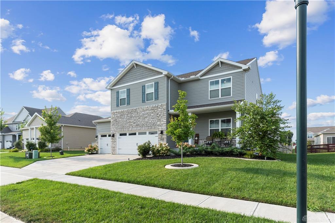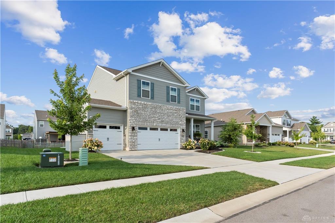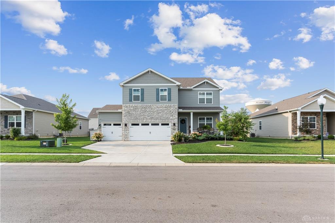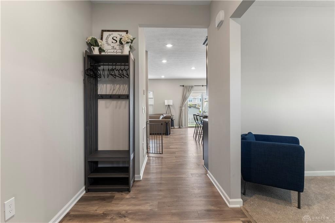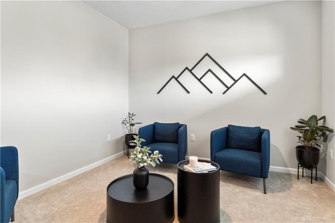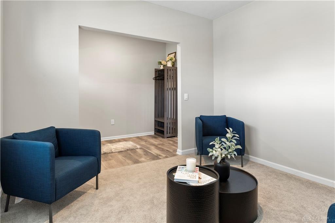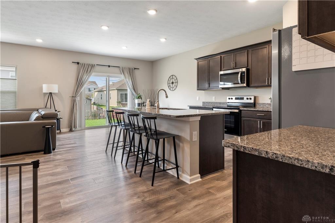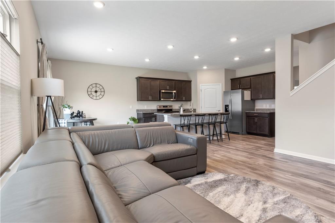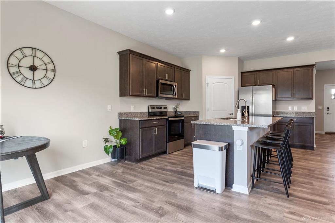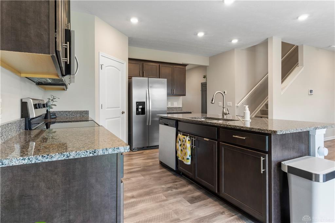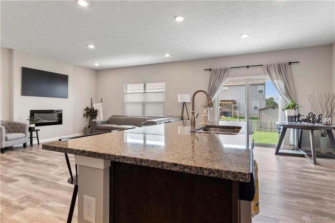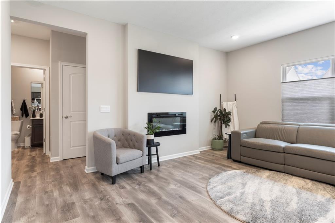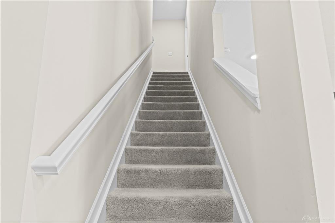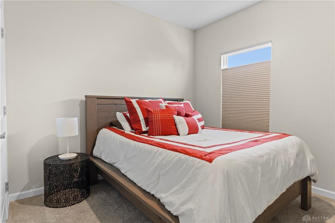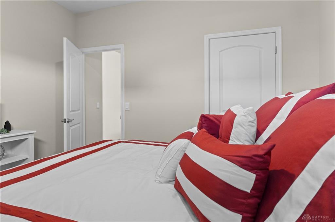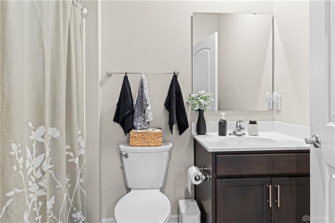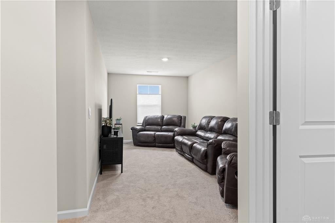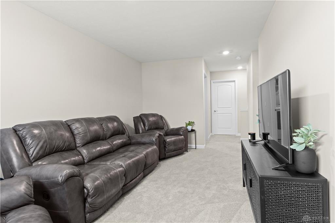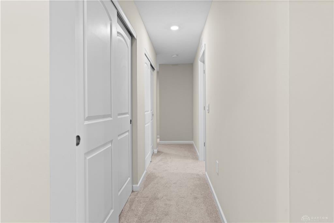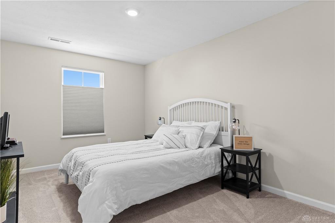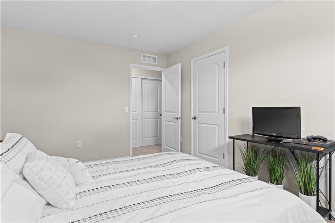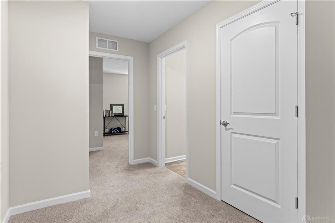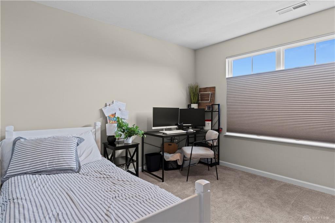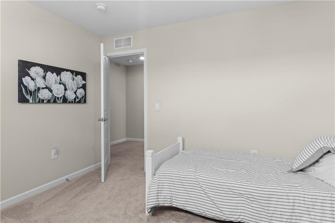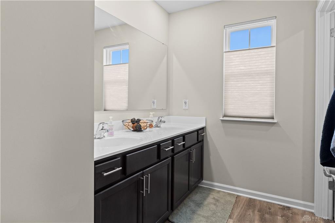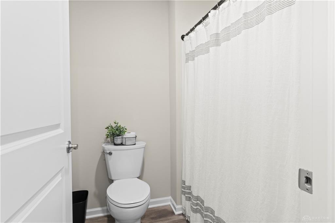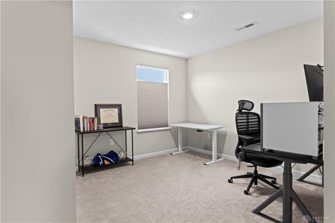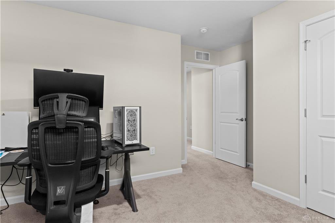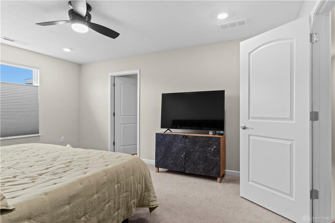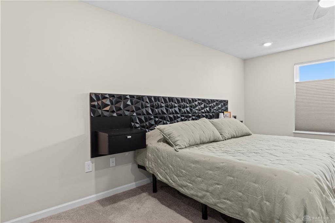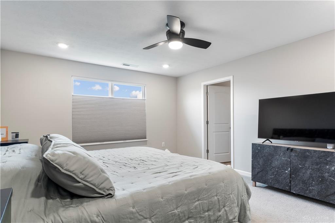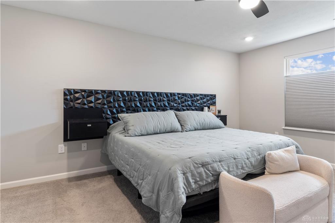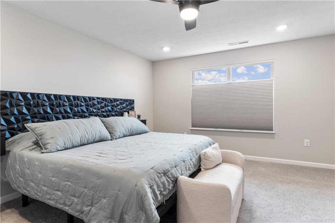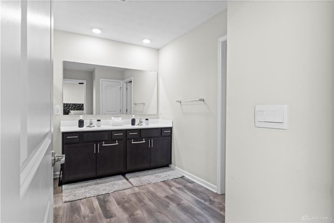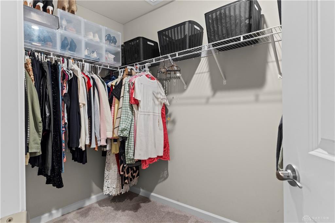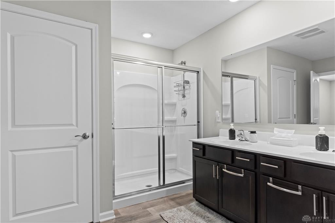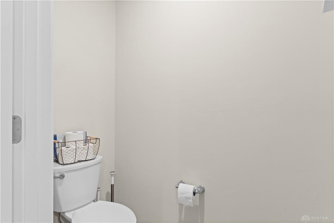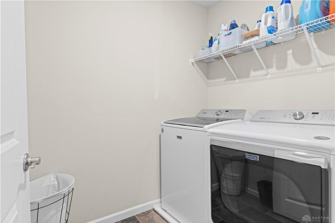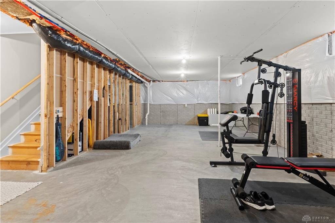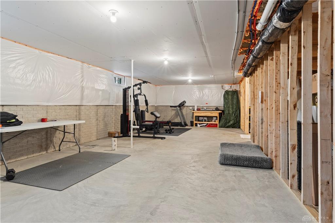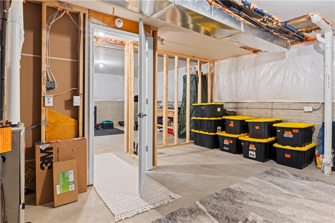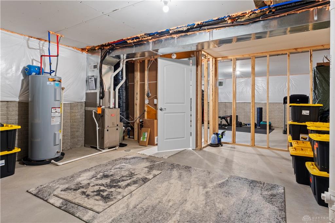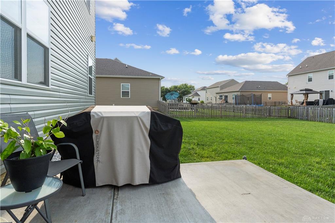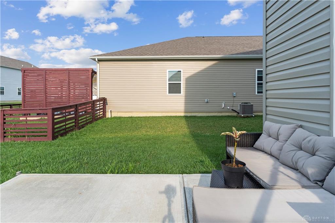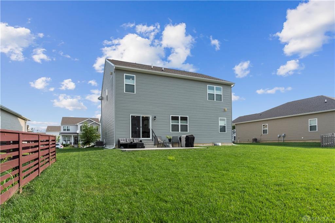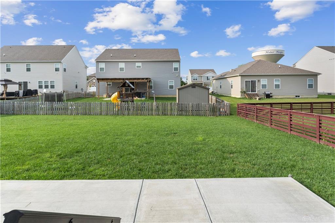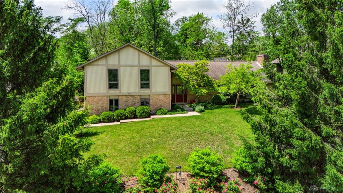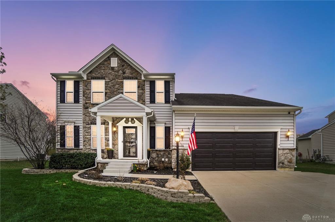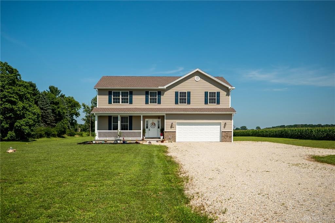Marketing Remarks
Why wait to build when this nearly-new beauty is ready and waiting? Welcome to 5362 Windbrooke Dr — a spacious 5-bedroom, 3-bath home with all the upgrades and none of the wait! Step inside to fresh, neutral tones, stunning luxury vinyl plank flooring throughout the main level, and soaring 9’ ceilings. Off the entry, a flexible room makes the perfect study, home library, or office. Down the wide hallway, the floor plan opens to a delightful kitchen featuring 40” cabinets, granite countertops, stainless steel appliances, walk-in pantry, and a generous dining space — all overlooking the expansive living area, ideal for entertaining or everyday life. A first-floor bedroom and full bath offer flexibility for guests or multi-generational living. Upstairs, the large primary suite boasts a raised dual vanity, walk-in closet, and a relaxing retreat vibe. You'll also love the cozy loft area — perfect for a second living room, playroom, gaming zone, or home office. Three additional spacious bedrooms and a convenient second-floor laundry room round out the upper level. The unfinished basement with full bath rough-in offers future potential galore. Out back, enjoy the large concrete patio and fully fenced yard (with Invisible Fence) for your furry friends. Rare 3-car garage, high-efficiency furnace, and upgraded top-down bottom-up window shades round out this gem. Move-in ready and loaded with thoughtful features — this is the one you've been waiting for in Tipp City!
additional details
- Outside Features Porch
- Heating System Baseboard
- Cooling Central
- Fireplace Gas,One
- Garage 3 Car,Attached,Opener
- Total Baths 3
- Utilities City Water,Sanitary Sewer
- Lot Dimensions 70x125
Room Dimensions
- Entry Room: 11 x 6 (Main)
- Family Room: 16 x 14 (Main)
- Study/Office: 11 x 11 (Main)
- Eat In Kitchen: 25 x 11 (Main)
- Primary Bedroom: 13 x 16 (Second)
- Bedroom: 10 x 11 (Main)
- Bedroom: 12 x 11 (Second)
- Bedroom: 10 x 14 (Second)
- Other: 9 x 18 (Second)
Great Schools in this area
similar Properties
7650 Winding Way
Rare opportunity in a highly desirable neighborhoo...
More Details
$489,900
8112 Bushclover Drive
This thoughtfully upgraded and well-maintained hom...
More Details
$482,000
7125 Pisgah Road
Have you been dreaming of living that country life...
More Details
$479,900

- Office : 937.434.7600
- Mobile : 937-266-5511
- Fax :937-306-1806

My team and I are here to assist you. We value your time. Contact us for prompt service.
Mortgage Calculator
This is your principal + interest payment, or in other words, what you send to the bank each month. But remember, you will also have to budget for homeowners insurance, real estate taxes, and if you are unable to afford a 20% down payment, Private Mortgage Insurance (PMI). These additional costs could increase your monthly outlay by as much 50%, sometimes more.
 Courtesy: NavX Realty, LLC (937) 530-6289 Mark J Peebles
Courtesy: NavX Realty, LLC (937) 530-6289 Mark J Peebles
Data relating to real estate for sale on this web site comes in part from the IDX Program of the Dayton Area Board of Realtors. IDX information is provided exclusively for consumers' personal, non-commercial use and may not be used for any purpose other than to identify prospective properties consumers may be interested in purchasing.
Information is deemed reliable but is not guaranteed.
![]() © 2025 Georgiana C. Nye. All rights reserved | Design by FlyerMaker Pro | admin
© 2025 Georgiana C. Nye. All rights reserved | Design by FlyerMaker Pro | admin

