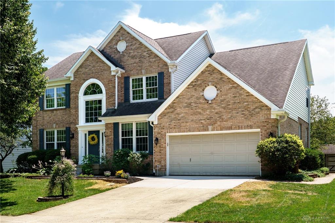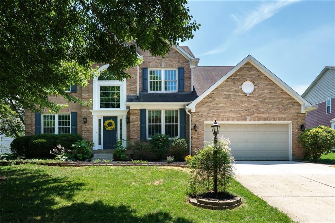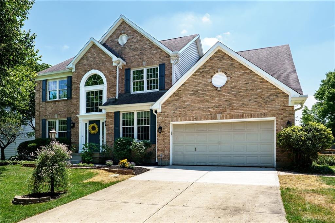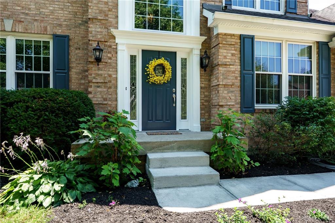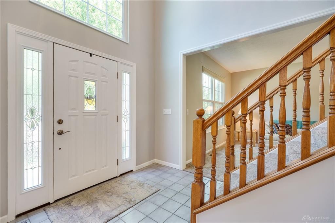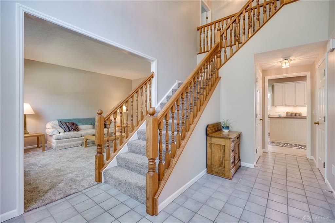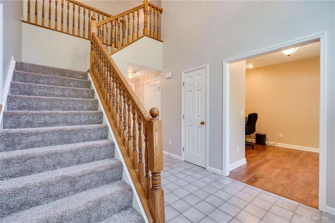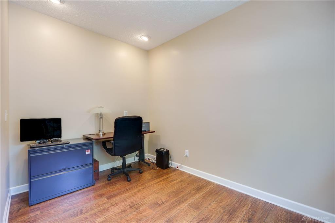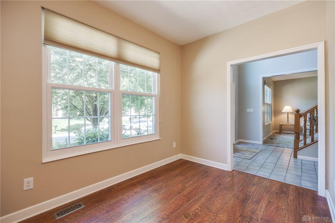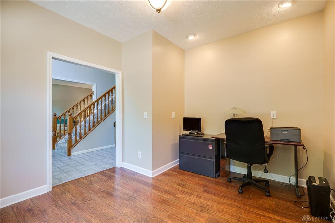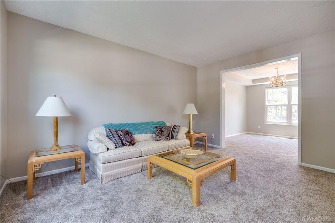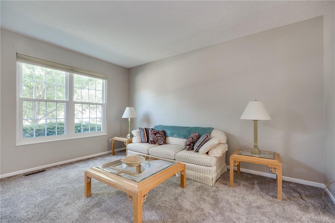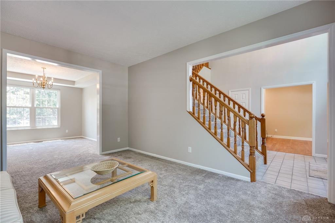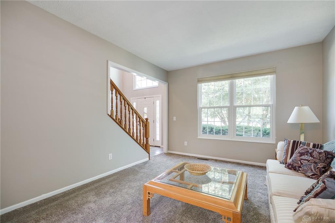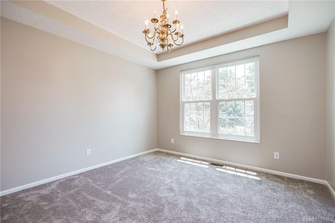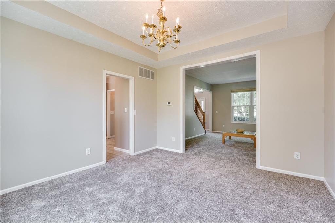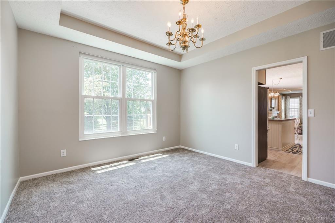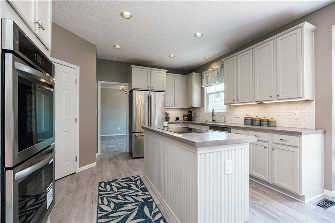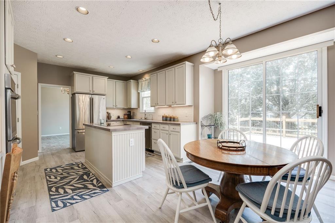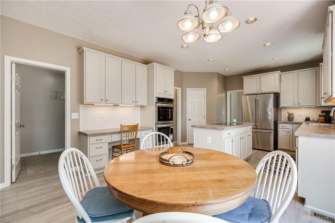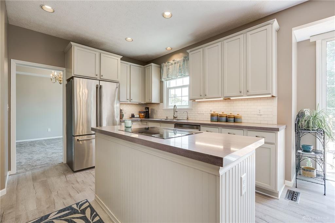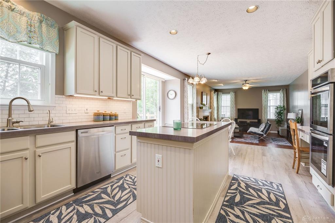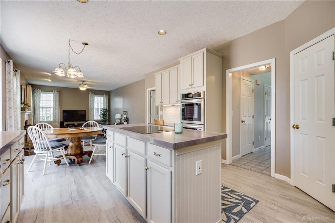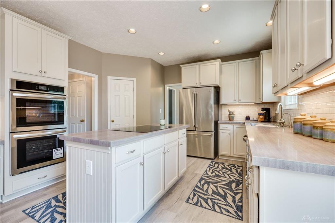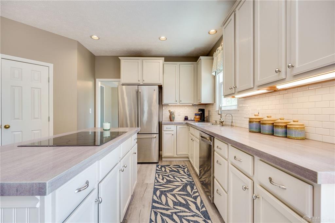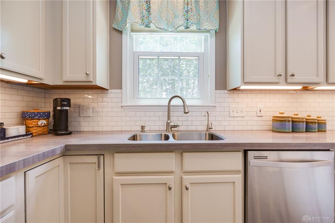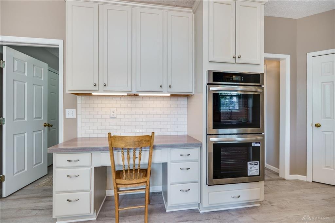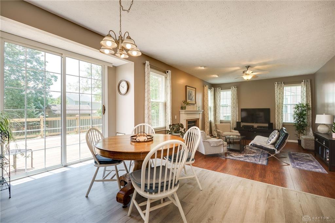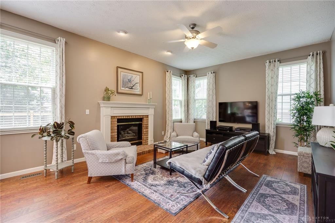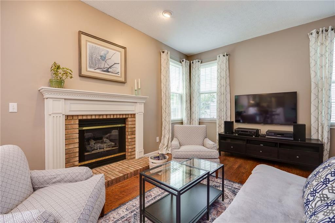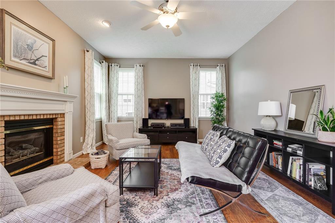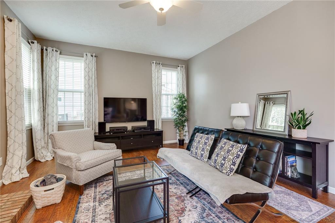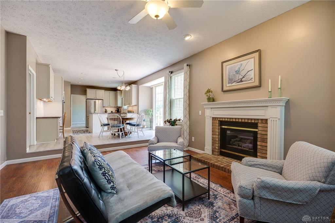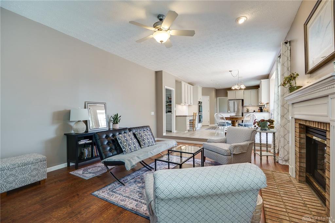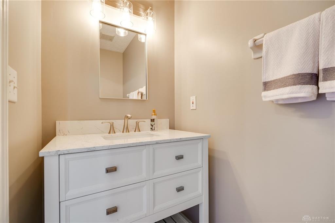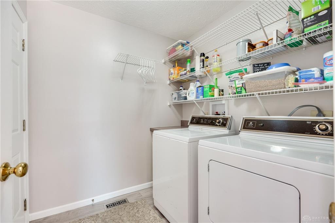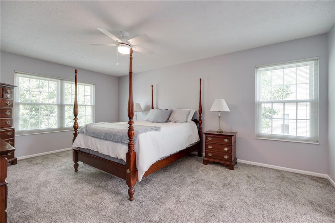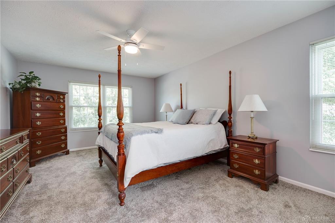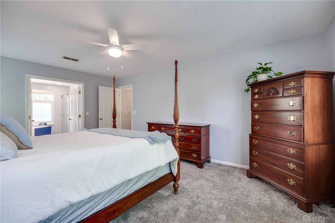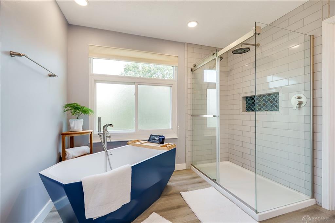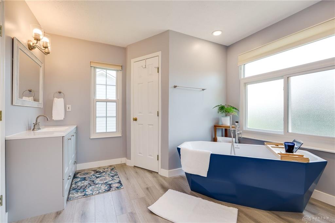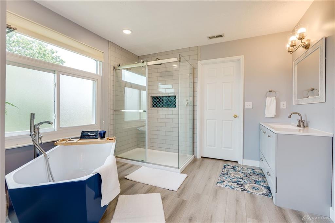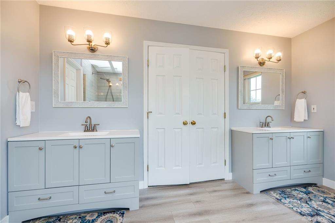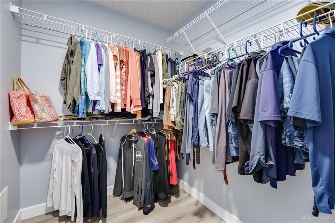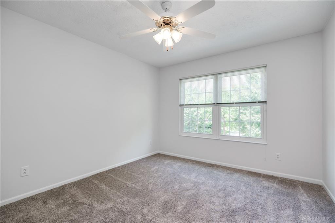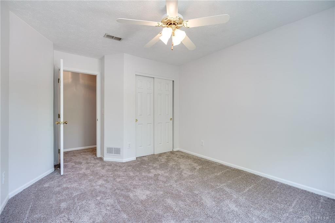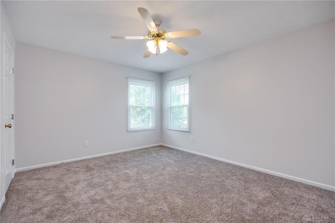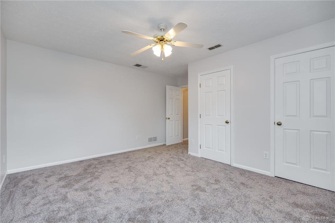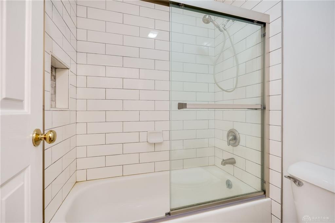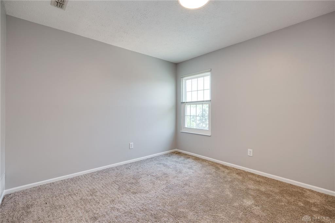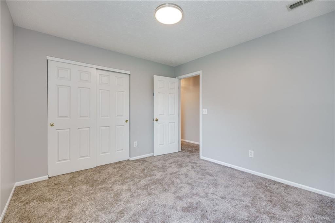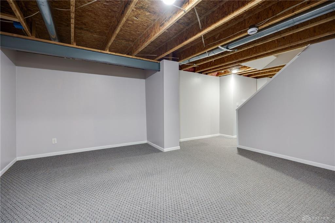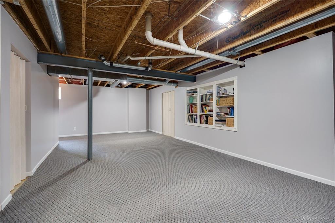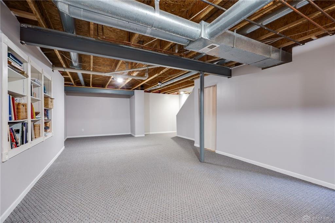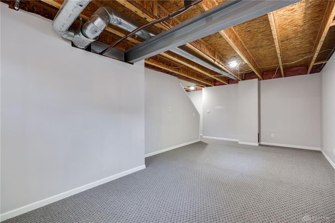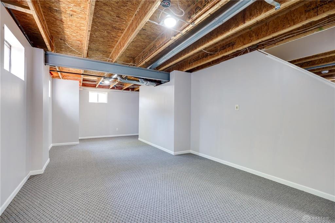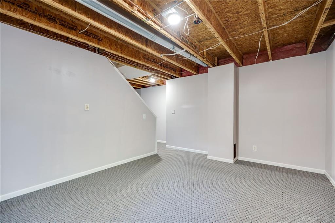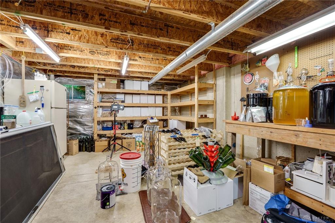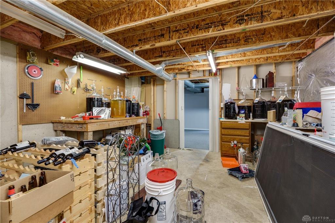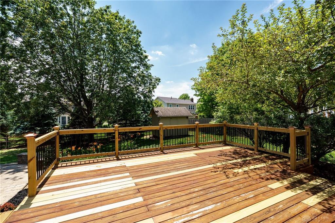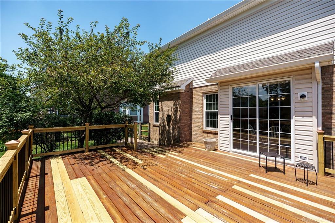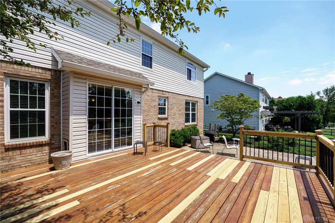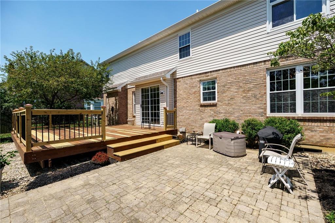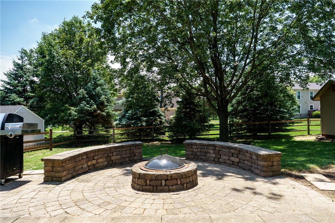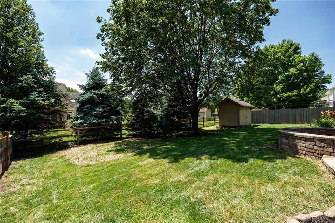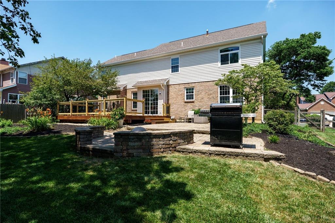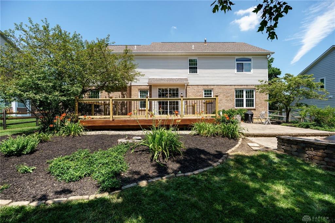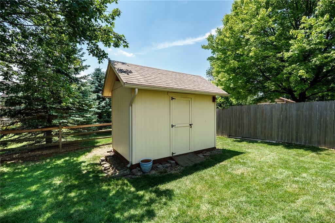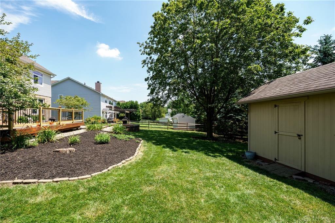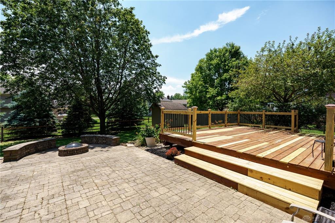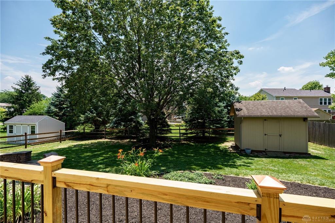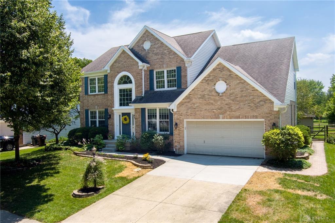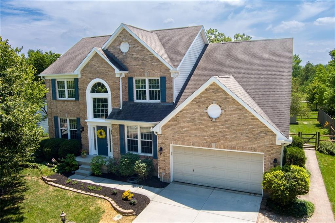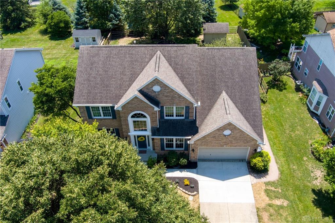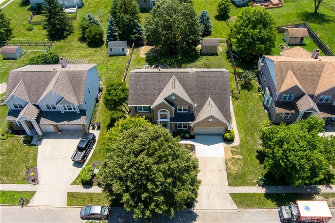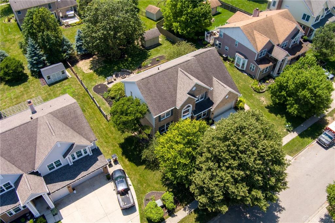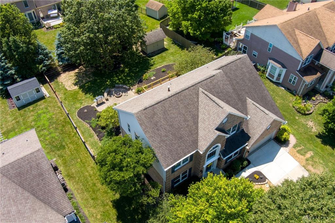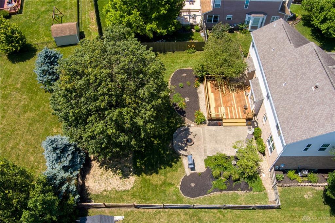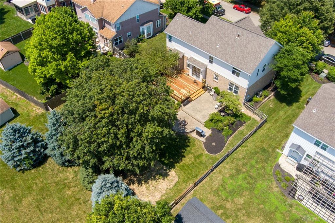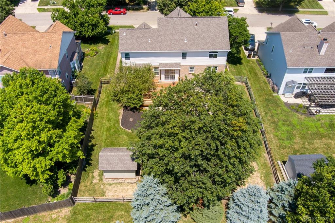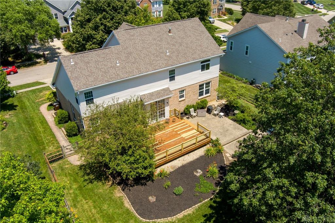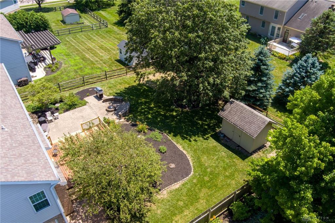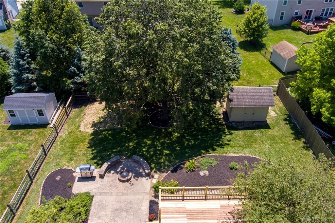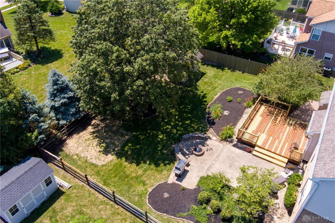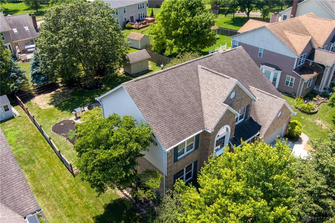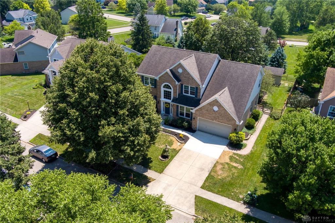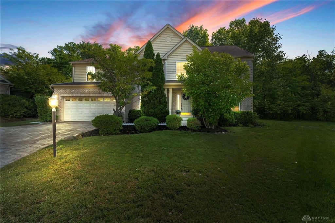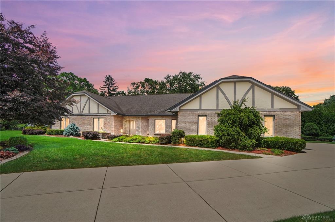2556 sq. ft.
3 baths
4 beds
$449,900 Price
938341 MLS#
Marketing Remarks
Welcome to this beautiful “Muirfield” model in the desirable Summerfield community! Offering approximately 2,560 sq. ft. this spacious 2-story home is full of elegant touches and thoughtful design. An inviting 2-story foyer with ceramic tile flooring and a grand oak staircase sets the tone as you enter. The front room offers flexibility as a home office or library. The formal living room flows into the dining room, accented by a tray ceiling perfect for entertaining. The gourmet kitchen features upgraded oak cabinetry with crown molding, a center island with a 4-burner cooktop and grill attachment, built-in double ovens, a planning desk, and a bright breakfast area—all finished with stylish ceramic tile. The adjoining family room is warm and welcoming with a gas fireplace and oak mantel. Upstairs, you’ll find four generous bedrooms, including a luxurious master suite with a large walk-in closet, a garden tub, and a separate shower. The basement provides a spacious rec room ideal for family gatherings, game nights, or a home theater. An additional room with built-in storage shelves adds even more functionality. Step outside to an exquisite custom-built 800 sq. ft. two-tiered deck with a paver sidewalk that wraps to the front of the home—an entertainer’s dream! Beautifully landscaped with excellent curb appeal. Conveniently located near the bike path, I-675, and WPAFB. Truly a must-see home!
additional details
- Outside Features Cable TV,Deck,Fence
- Heating System Forced Air
- Cooling Central
- Fireplace Gas
- Garage 2 Car
- Total Baths 3
- Utilities 220 Volt Outlet
- Lot Dimensions irregular
Room Dimensions
- Kitchen: 12 x 13 (Main)
- Family Room: 14 x 19 (Main)
- Bedroom: 11 x 12 (Second)
- Entry Room: 6 x 18 (Main)
- Utility Room: 7 x 7 (Main)
- Living Room: 12 x 16 (Main)
- Primary Bedroom: 13 x 18 (Second)
- Bedroom: 11 x 15 (Second)
- Rec Room: 16 x 30 (Basement)
- Dining Room: 12 x 13 (Main)
- Bedroom: 11 x 14 (Second)
- Breakfast Room: 9 x 15 (Main)
- Study/Office: 12 x 12 (Main)
Virtual Tour
Great Schools in this area
similar Properties
2040 Rustling Oak Court
Tucked away in a quiet cul-de-sac in the sought-af...
More Details
$459,000
3820 Shagbark Lane
Welcome to this beautifully crafted custom ranch h...
More Details
$459,000
2337 Eastwind Drive
Welcome Home! First time offered to the market. ...
More Details
$454,900

- Office : 937.434.7600
- Mobile : 937-266-5511
- Fax :937-306-1806

My team and I are here to assist you. We value your time. Contact us for prompt service.
Mortgage Calculator
This is your principal + interest payment, or in other words, what you send to the bank each month. But remember, you will also have to budget for homeowners insurance, real estate taxes, and if you are unable to afford a 20% down payment, Private Mortgage Insurance (PMI). These additional costs could increase your monthly outlay by as much 50%, sometimes more.
 Courtesy: NavX Realty, LLC (937) 530-6289 Eric Stoner
Courtesy: NavX Realty, LLC (937) 530-6289 Eric Stoner
Data relating to real estate for sale on this web site comes in part from the IDX Program of the Dayton Area Board of Realtors. IDX information is provided exclusively for consumers' personal, non-commercial use and may not be used for any purpose other than to identify prospective properties consumers may be interested in purchasing.
Information is deemed reliable but is not guaranteed.
![]() © 2025 Georgiana C. Nye. All rights reserved | Design by FlyerMaker Pro | admin
© 2025 Georgiana C. Nye. All rights reserved | Design by FlyerMaker Pro | admin

