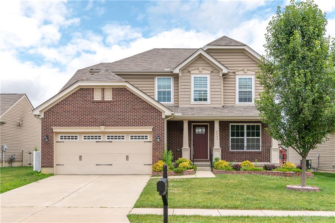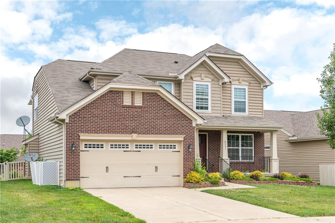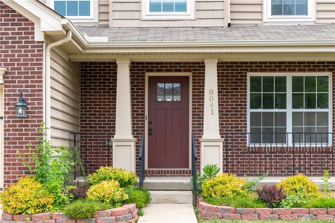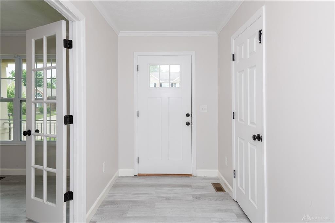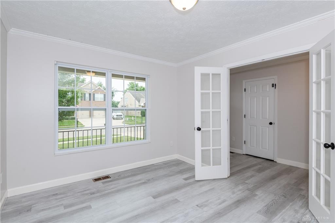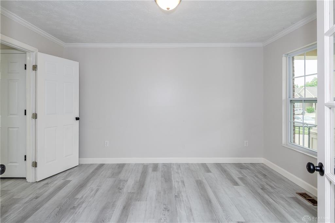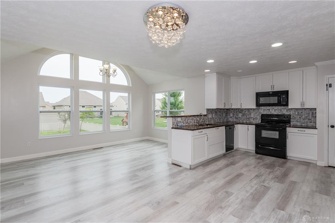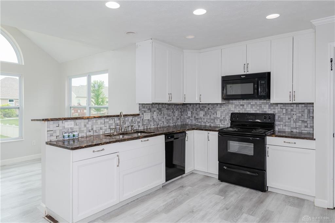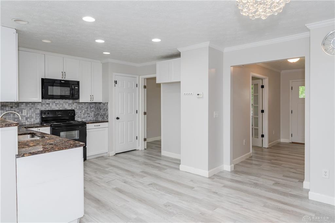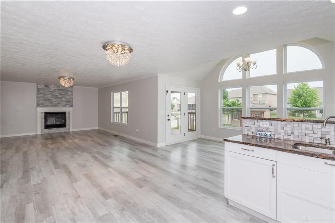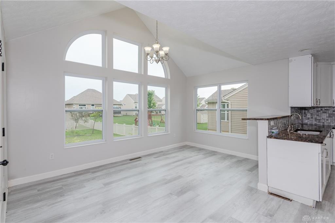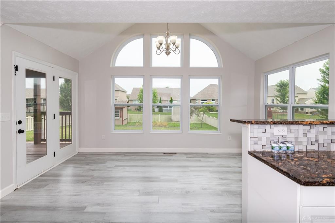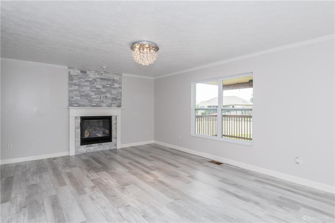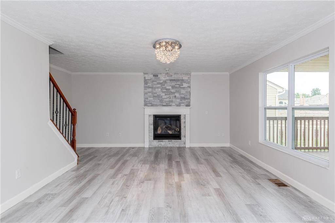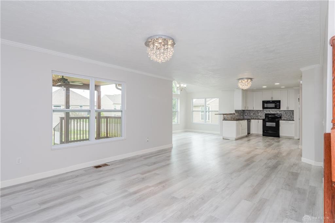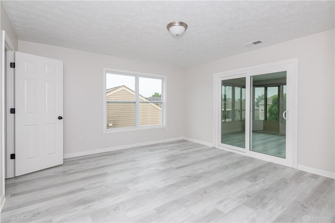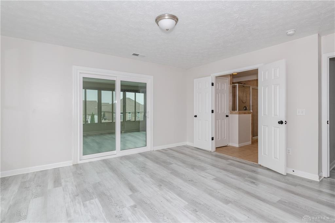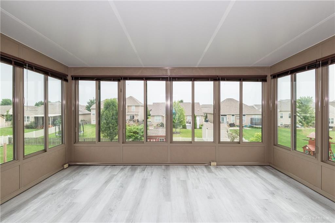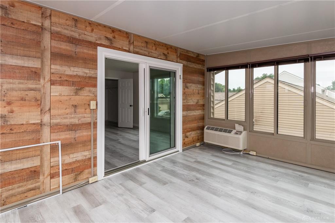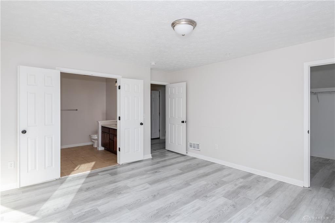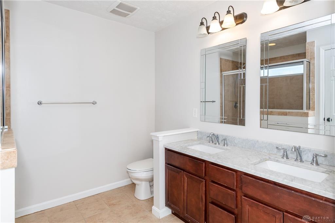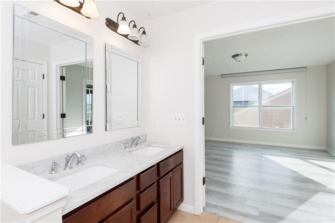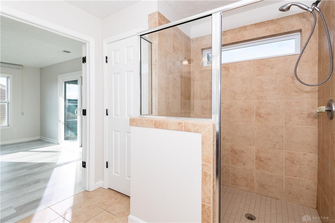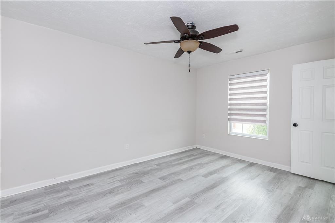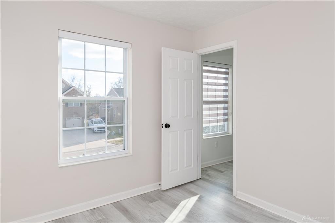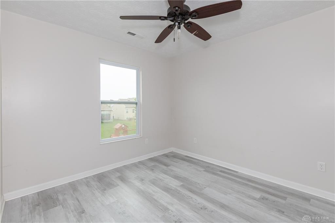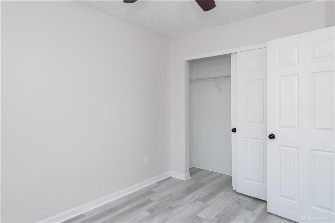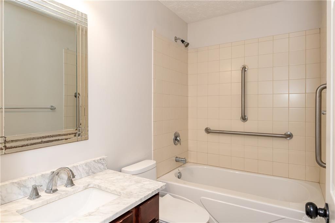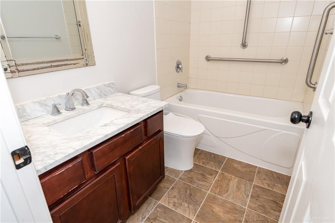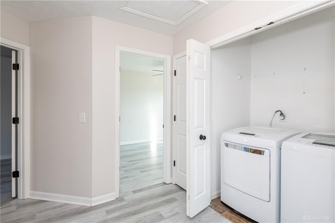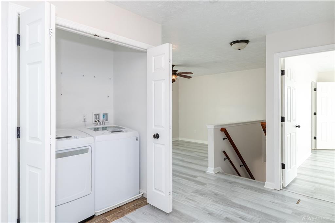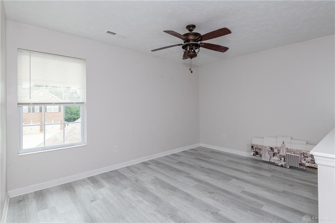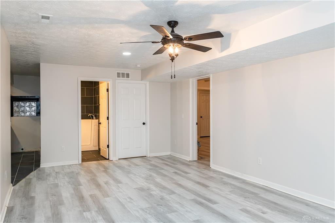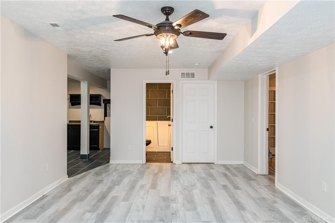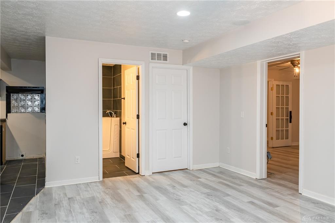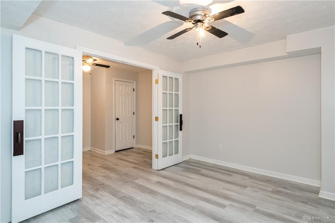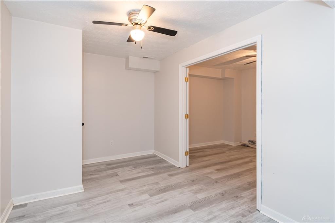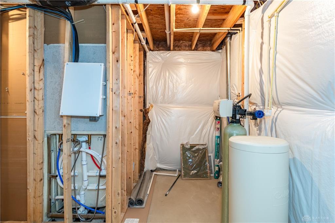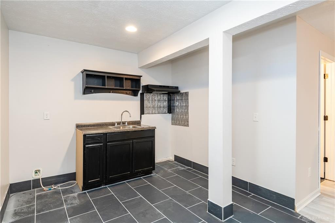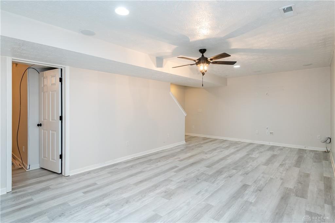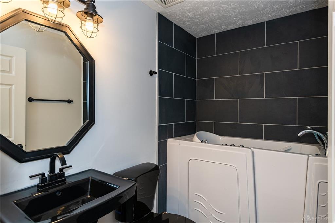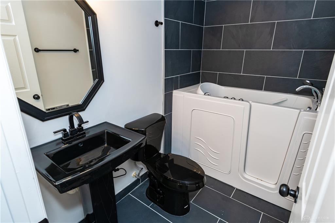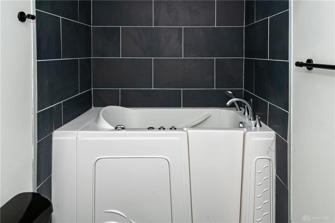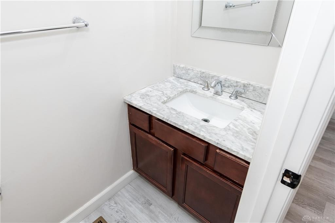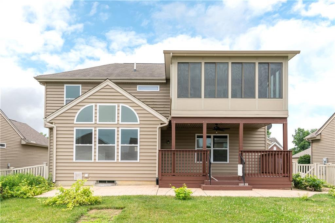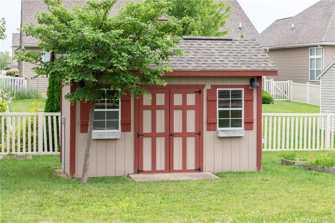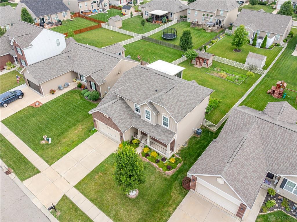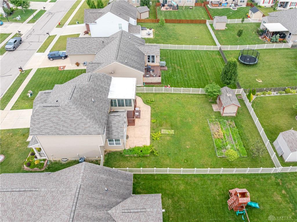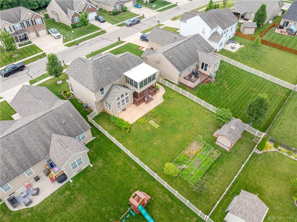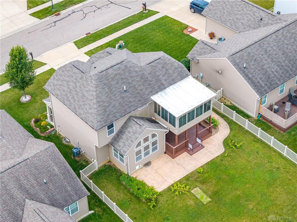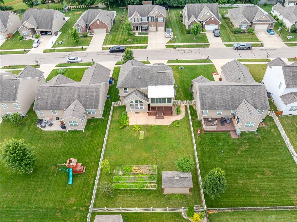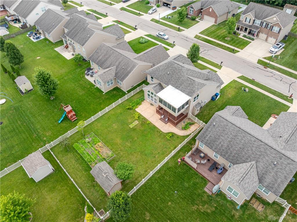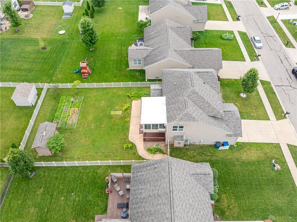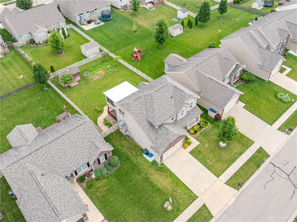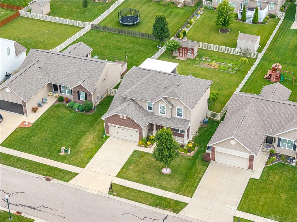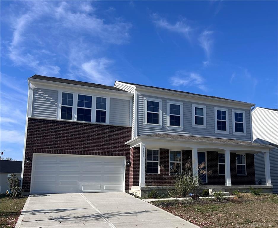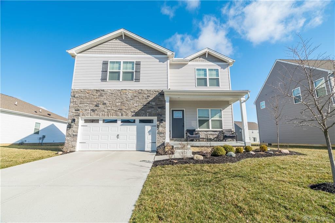Marketing Remarks
Unique opportunity! Fully finished basement featuring a complete kitchen, bathroom, recreation room, and two extra rooms! Stunning sunroom attached to the master bedroom on the second floor! Spacious great room with a gas fireplace and stone surround. It connects to the breakfast area, sunroom, and kitchen equipped with a refrigerator, range, microwave, pantry, and 42" cabinets. The dining room boasts French doors and a chandelier. Wood blinds are installed throughout the home. The expansive master suite includes a 15x12 $50K heated and air-conditioned sunroom with three walls of Levolor blinds; a walk-in closet with a wall safe, and a private bathroom featuring a large shower with a seat and double sinks. The second floor also has a washer and dryer, along with two additional bedrooms and a hall bathroom with a tub-shower combination. The lower level offers a roomy recreation room with surround sound, an eat-in kitchen with a range, refrigerator, and sink. There is a full bathroom with a walk-in jetted tub. Two more rooms separated by French doors can serve as a study or bedroom, depending on your preference. Washer and dryer hookups are available. Enjoy a covered deck, a stamped patio, a 14x8 shed with a concrete floor, electricity, and heat, along with 4' vinyl fencing. The water heater was replaced in 2021. A sump pump with battery backup is also included. This property has so much to offer!
additional details
- Outside Features Deck,Fence,Patio,Storage Shed
- Heating System Forced Air,Natural Gas
- Cooling Central
- Fireplace Gas
- Garage 2 Car,Attached,Opener
- Total Baths 4
- Utilities 220 Volt Outlet,City Water,Natural Gas,Sanitary Sewer,Storm Sewer
- Lot Dimensions 0.2
Room Dimensions
- Entry Room: 6 x 15 (Main)
- Living Room: 14 x 24 (Main)
- Dining Room: 8 x 15 (Main)
- Kitchen: 12 x 11 (Main)
- Study/Office: 10 x 13 (Main)
- Primary Bedroom: 15 x 14 (Second)
- Bedroom: 13 x 10 (Second)
- Bedroom: 11 x 10 (Second)
- Other: 15 x 12 (Second)
- Loft: 10 x 14 (Second)
- Rec Room: 13 x 24 (Basement)
- Bonus Room: 18 x 13 (Basement)
Great Schools in this area
similar Properties
5127 Catalpa Drive
Newer Home Built in 2022 in move-in condition. Wel...
More Details
$450,000
5195 Buttercup Drive
Check out this beautiful home built in 2021,built ...
More Details
$439,900
8041 Bushclover Drive
Unique opportunity! Fully finished basement featur...
More Details
$430,000

- Office : 937.434.7600
- Mobile : 937-266-5511
- Fax :937-306-1806

My team and I are here to assist you. We value your time. Contact us for prompt service.
Mortgage Calculator
This is your principal + interest payment, or in other words, what you send to the bank each month. But remember, you will also have to budget for homeowners insurance, real estate taxes, and if you are unable to afford a 20% down payment, Private Mortgage Insurance (PMI). These additional costs could increase your monthly outlay by as much 50%, sometimes more.
 Courtesy: Real of Ohio (855) 450-0442 Eleonora Tatashadze
Courtesy: Real of Ohio (855) 450-0442 Eleonora Tatashadze
Data relating to real estate for sale on this web site comes in part from the IDX Program of the Dayton Area Board of Realtors. IDX information is provided exclusively for consumers' personal, non-commercial use and may not be used for any purpose other than to identify prospective properties consumers may be interested in purchasing.
Information is deemed reliable but is not guaranteed.
![]() © 2025 Georgiana C. Nye. All rights reserved | Design by FlyerMaker Pro | admin
© 2025 Georgiana C. Nye. All rights reserved | Design by FlyerMaker Pro | admin

