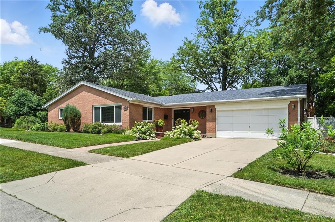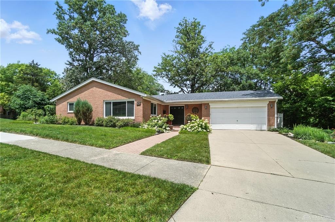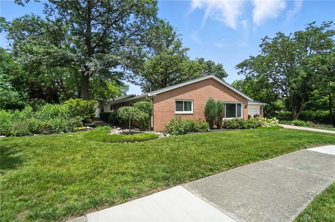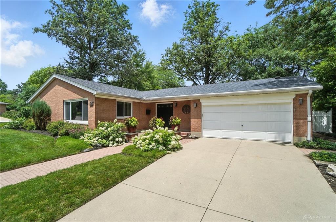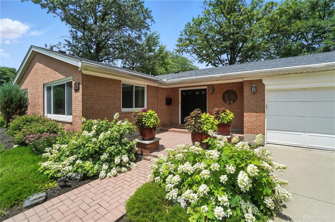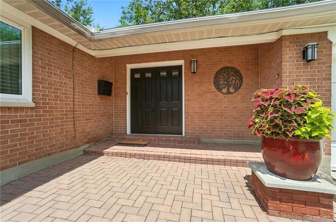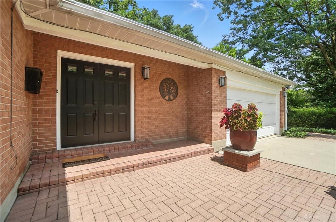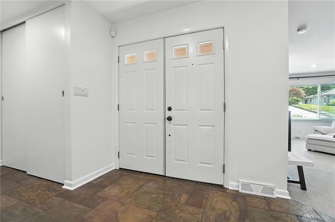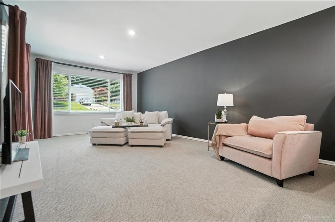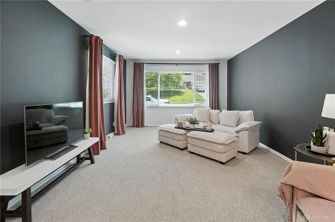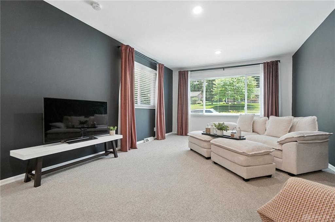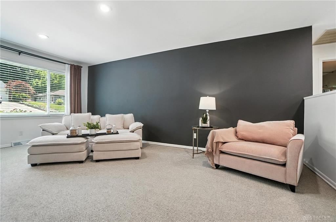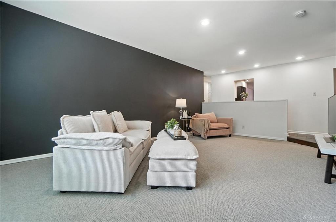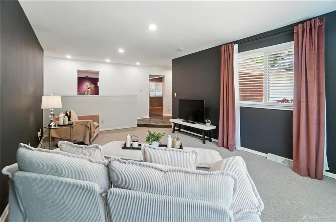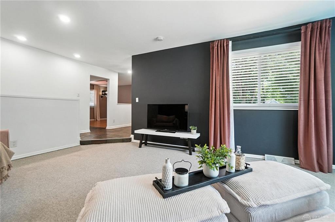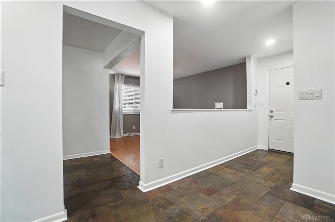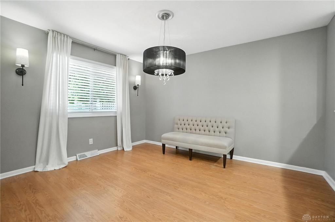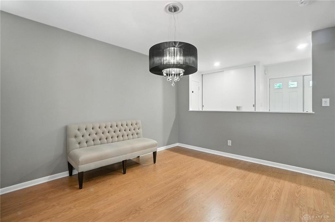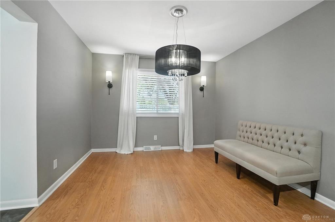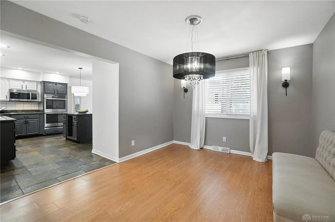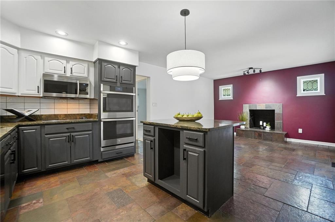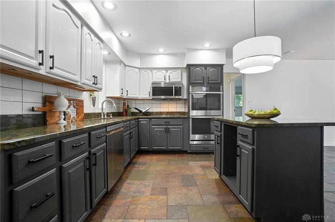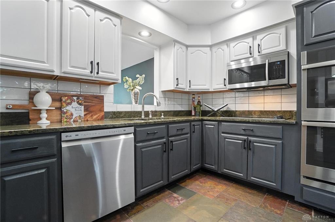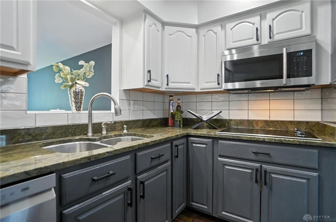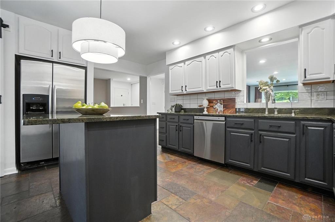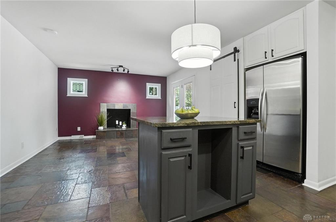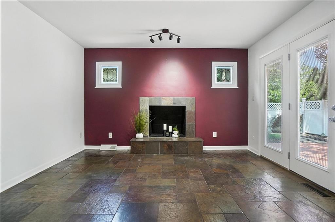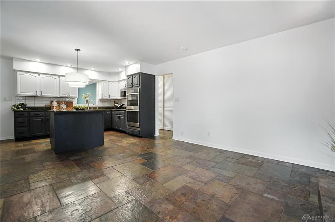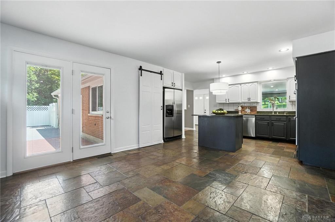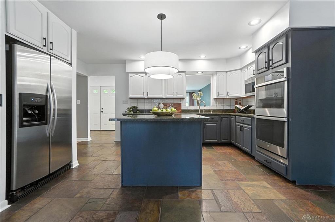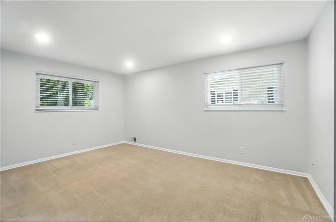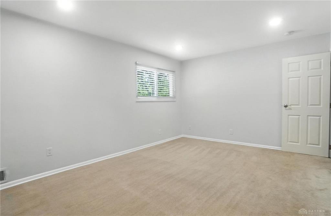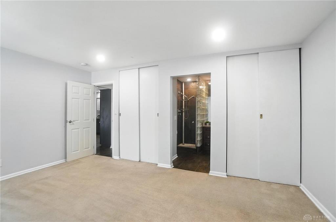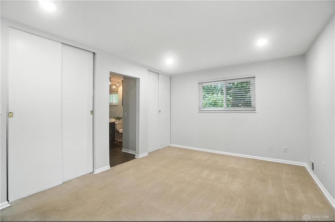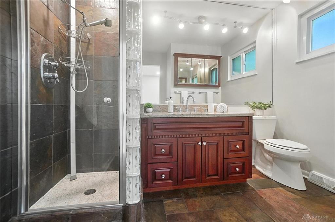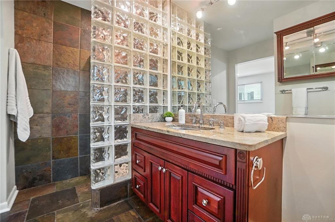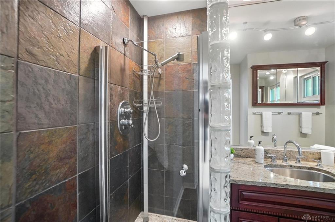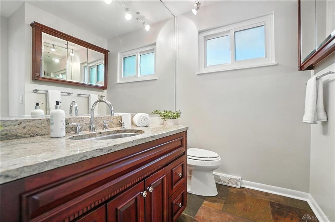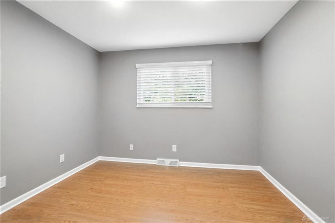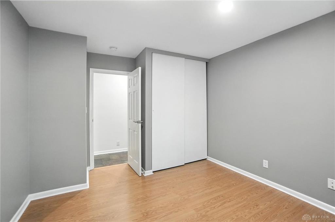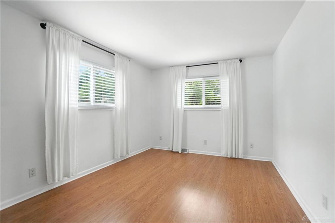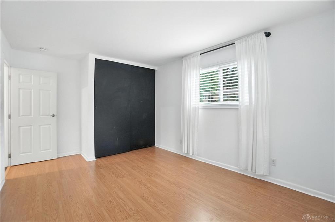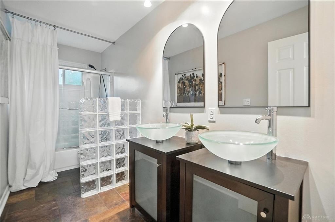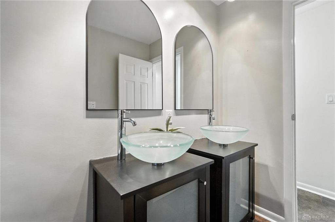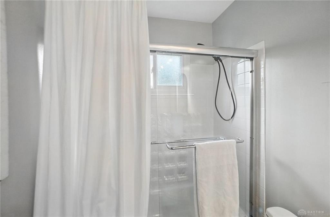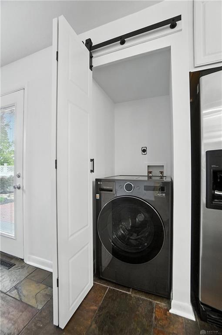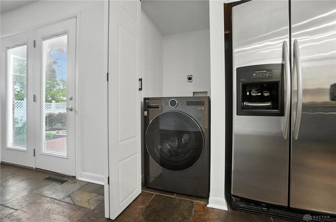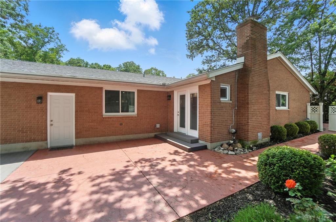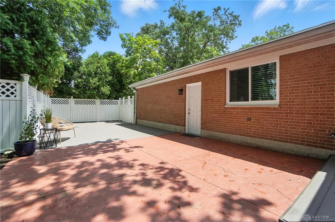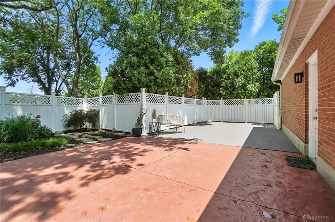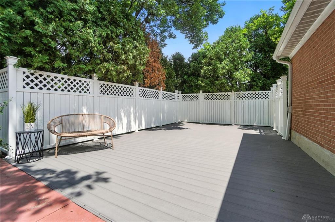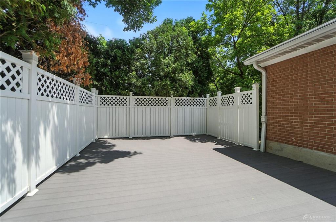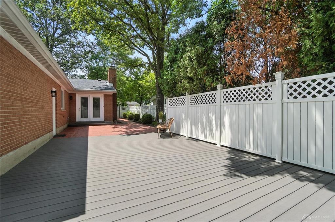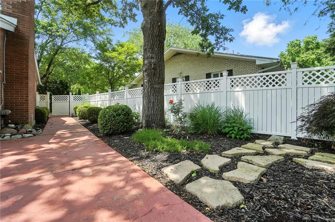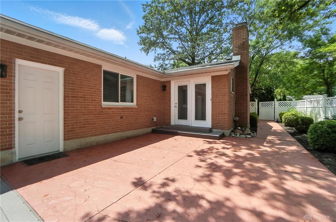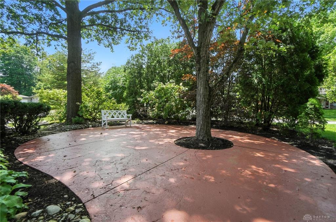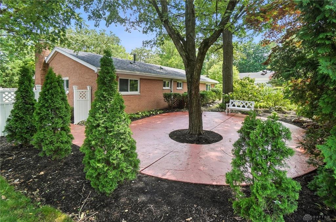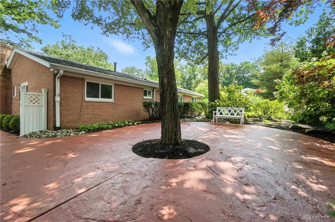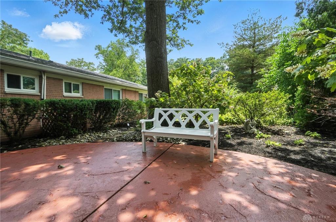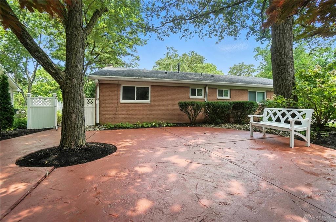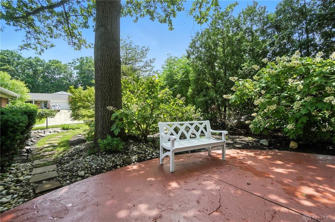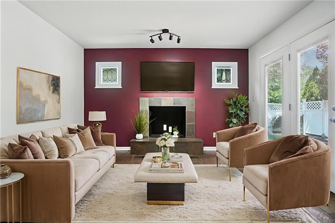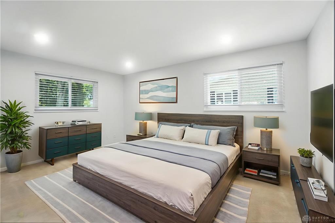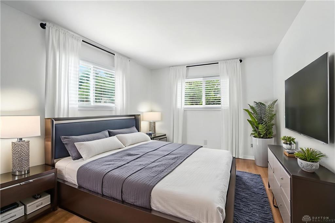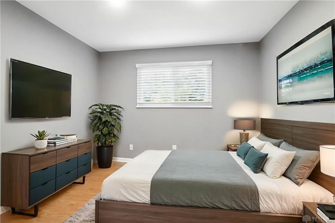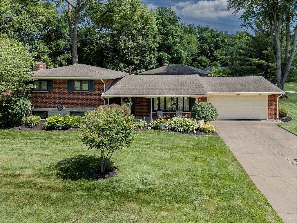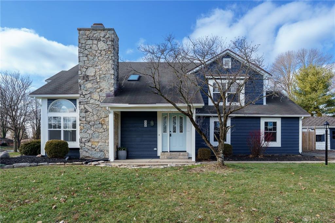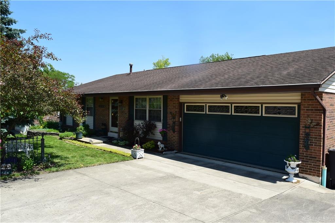1805 sq. ft.
2 baths
3 beds
$334,900 Price
937041 MLS#
Marketing Remarks
Step into this impeccably maintained and delightfully charming 3-bedroom, 2-bath ranch in the heart of Kettering—where comfort, functionality, and beauty come together effortlessly. From the moment you enter, you'll appreciate the light-filled, single-level plan designed for both everyday living and gracious entertaining. The expansive great room exudes warmth with brand-new carpet and flows seamlessly into a formal dining space, while the adjacent hearth room or breakfast nook offers an intimate setting for morning coffee or relaxed meals. The updated kitchen is centrally located with slate flooring and granite countertops, creating a natural hub for connection. Outside, discover your private backyard sanctuary with established landscaping—fully enclosed by a maintenance-free vinyl privacy fence and showcasing lush landscaping, a composite deck, and not one but two spectacular patio spaces. A custom paver patio with a serene sitting area completes this parklike retreat, ideal for peaceful evenings or hosting guests. Each bedroom offers generous space and privacy, complemented by ample closet storage throughout. Recent updates include an irrigation system, a 2025 washer and dryer combination unit, a 2025 water heater, a 2019 roof, and exceptional built-in storage shelving in the garage. This home truly blends timeless appeal with modern convenience in one of Kettering’s most established neighborhoods. Bedrooms and hearth room are virtually staged to illustrate their full potential.
additional details
- Outside Features Deck,Fence,Lawn Sprinkler,Patio,Porch
- Heating System Forced Air,Natural Gas
- Cooling Central
- Fireplace Inoperable
- Garage 2 Car,Attached,Opener
- Total Baths 2
- Utilities City Water,Natural Gas,Sanitary Sewer
- Lot Dimensions .
Room Dimensions
- Entry Room: 8 x 7 (Main)
- Living Room: 20 x 13 (Main)
- Dining Room: 11 x 13 (Main)
- Kitchen: 11 x 13 (Main)
- Breakfast Room: 13 x 12 (Main)
- Primary Bedroom: 11 x 16 (Main)
- Bedroom: 11 x 10 (Main)
- Bedroom: 11 x 13 (Main)
Virtual Tour
Great Schools in this area
similar Properties
2700 Richlawn Circle
Welcome to a home that has been updated, move-in r...
More Details
$359,000
438 Crusader Drive
TWO-2 Car Garages + 1 car carport with gated back ...
More Details
$352,500

- Office : 937.434.7600
- Mobile : 937-266-5511
- Fax :937-306-1806

My team and I are here to assist you. We value your time. Contact us for prompt service.
Mortgage Calculator
This is your principal + interest payment, or in other words, what you send to the bank each month. But remember, you will also have to budget for homeowners insurance, real estate taxes, and if you are unable to afford a 20% down payment, Private Mortgage Insurance (PMI). These additional costs could increase your monthly outlay by as much 50%, sometimes more.
 Courtesy: eXp Realty (866) 212-4991 Angela R Flory
Courtesy: eXp Realty (866) 212-4991 Angela R Flory
Data relating to real estate for sale on this web site comes in part from the IDX Program of the Dayton Area Board of Realtors. IDX information is provided exclusively for consumers' personal, non-commercial use and may not be used for any purpose other than to identify prospective properties consumers may be interested in purchasing.
Information is deemed reliable but is not guaranteed.
![]() © 2025 Georgiana C. Nye. All rights reserved | Design by FlyerMaker Pro | admin
© 2025 Georgiana C. Nye. All rights reserved | Design by FlyerMaker Pro | admin

