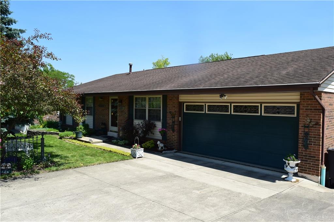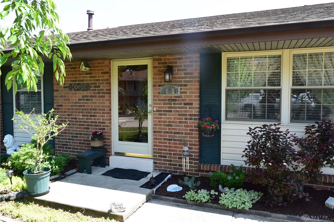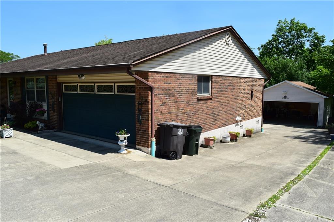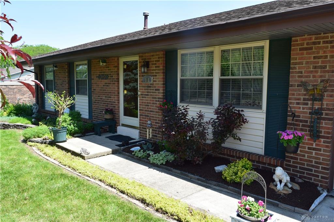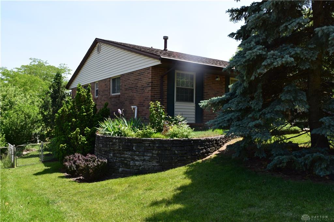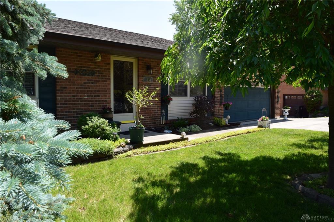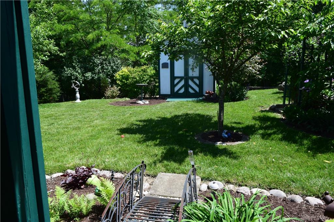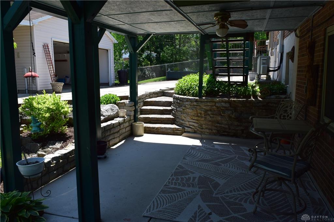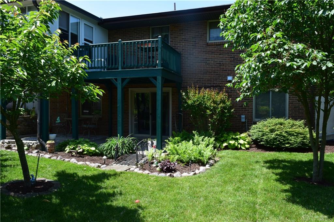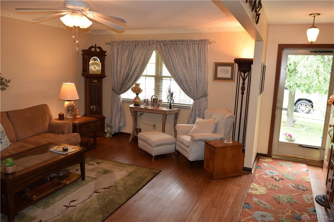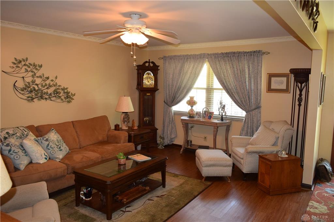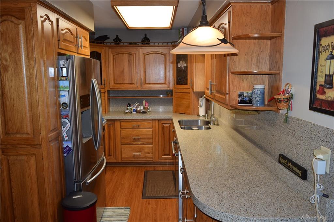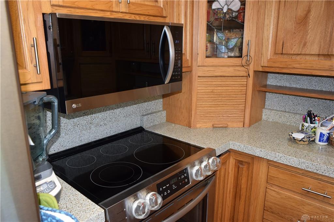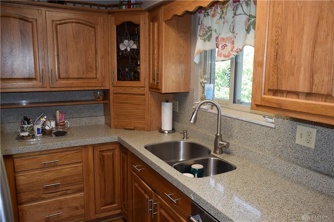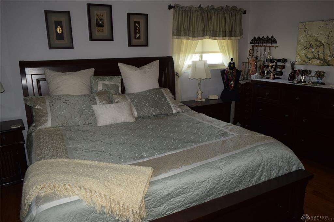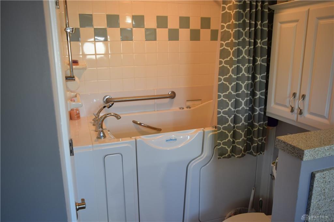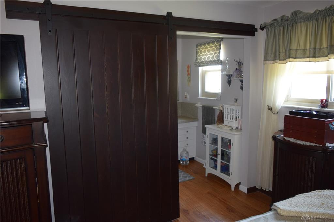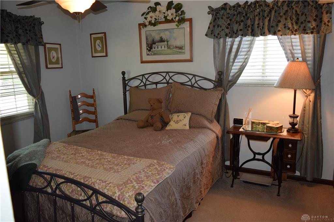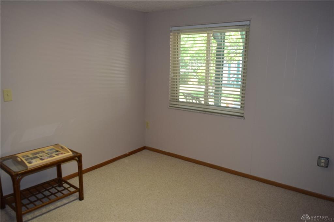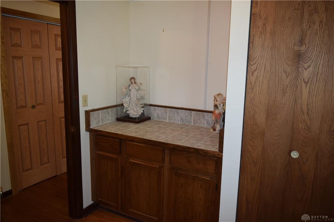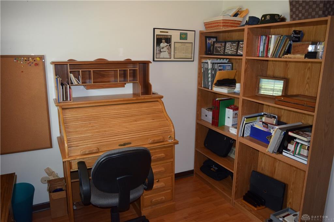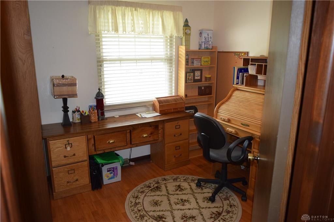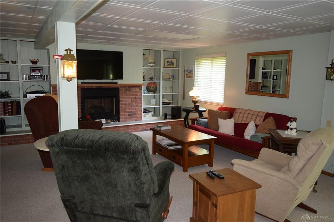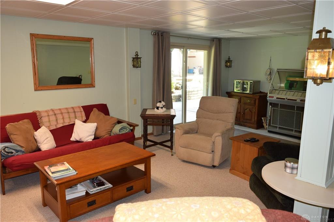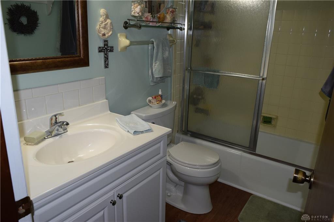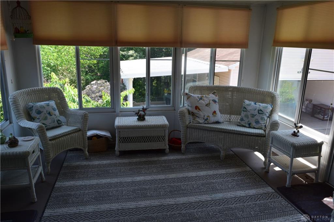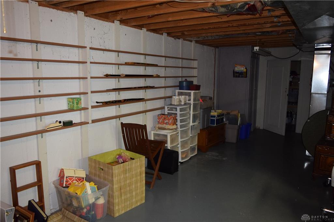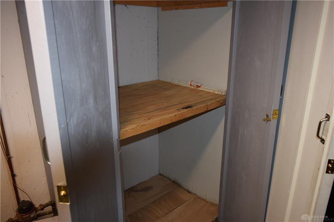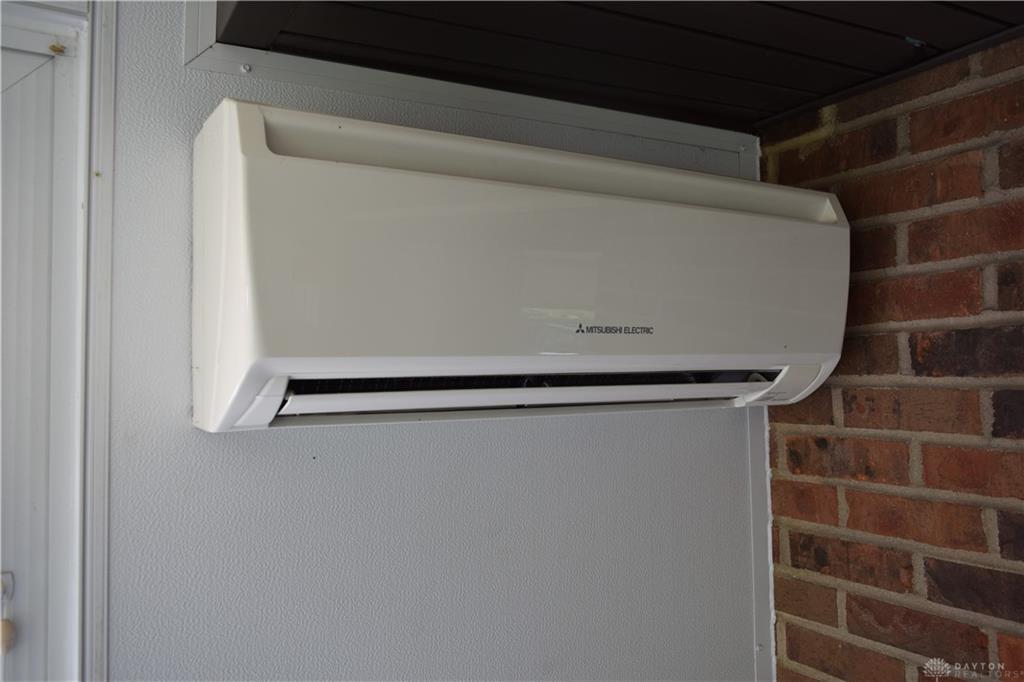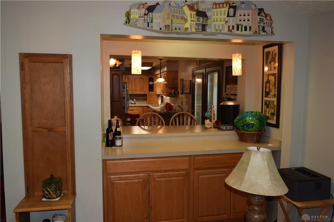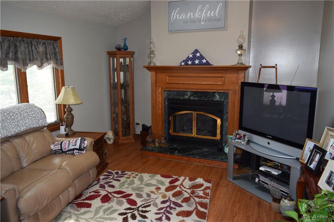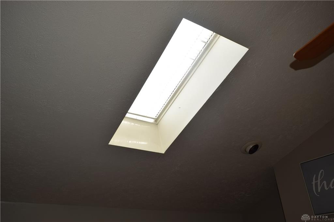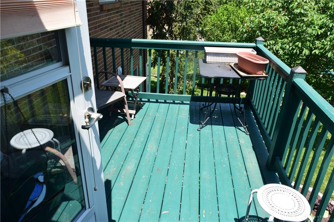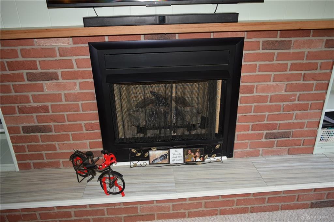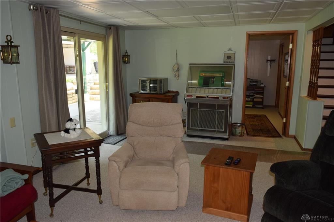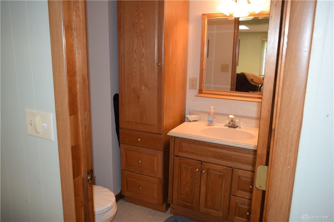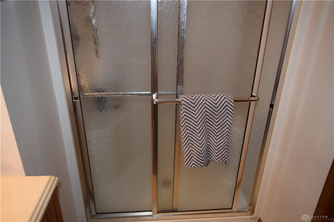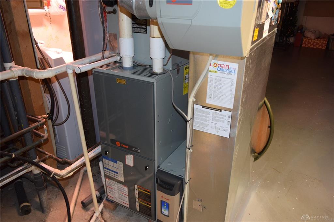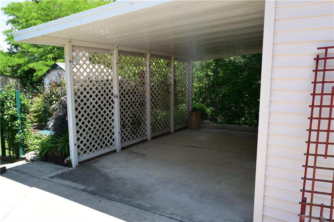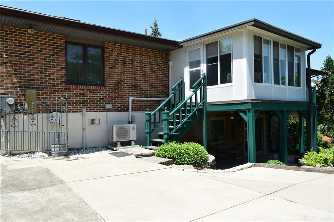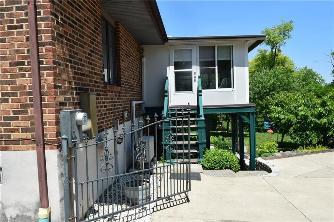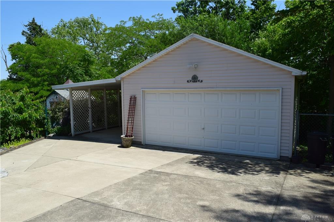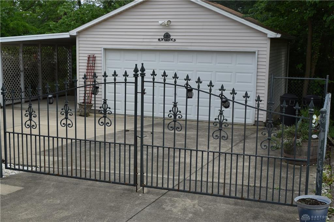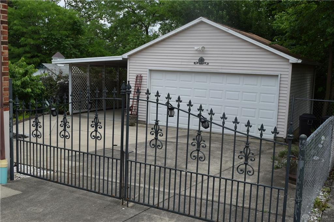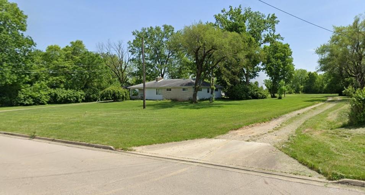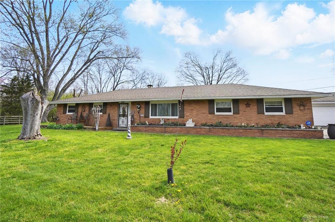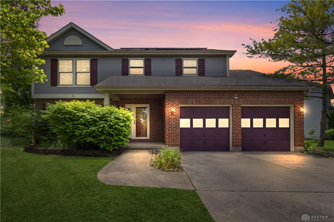Marketing Remarks
TWO-2 Car Garages + 1 car carport with gated back yard !! Plus... Beautiful 4 bedroom 3 full bath home with a walk-out basement ! This home is the recipient of the West Carrollton City Beautiful award for 4 years running! This home has a family room addition, Heated and cooled Florida room with separate balcony. Large (16 x 25) Rec room in the walk-out lower level, 2 cozy gas fireplaces, Hickory kitchen with all stainless appliances that will stay! Abundant pantry space, Separate breakfast area, adjacent to the family room with serving bar. The perfect place to entertain! Impeccably landscaped with fenced rear yard with storage barn. The car lovers dream! Attached 2 car, and detached 2-car garage with 1-car additional carport ! This home is loaded with extra's : Replacement windows and doors, Owners suite has walk-in-tub, Trane 95% Gas furnace with Humidifier and electronic air cleaner, There's room for the workbench in the unfinished area of the lower level. Culligan water softener system, Skylight in family room w cathedral ceiling. This is a non-smoking home ! Call to schedule your walk-thru today! West Carrollton Schools.
additional details
- Outside Features Cable TV,Deck,Fence,Patio,Porch,Storage Shed
- Heating System Air Cleaner,Forced Air,Natural Gas
- Cooling Central
- Fireplace Gas,Glass Doors,Two
- Garage 4 or More,Attached,Detached,Heated,Opener,220 Volt Outlet
- Total Baths 3
- Utilities City Water,Natural Gas,Sanitary Sewer
- Lot Dimensions .24 acre
Room Dimensions
- Entry Room: 4 x 17 (Main)
- Living Room: 17 x 12 (Main)
- Breakfast Room: 12 x 14 (Main)
- Kitchen: 8 x 14 (Main)
- Family Room: 14 x 12 (Main)
- Florida Room: 12 x 12 (Main)
- Rec Room: 26 x 16 (Lower Level)
- Bedroom: 12 x 15 (Main)
- Bedroom: 10 x 12 (Main)
- Bedroom: 10 x 10 (Main)
- Bedroom: 12 x 12 (Lower Level)
- Utility Room: 8 x 10 (Lower Level)
Great Schools in this area
similar Properties
2632 Ashcraft Road
Property is zoned commercial but may also be used ...
More Details
$375,000
6456 Pheasant Finch Drive
Solar savings, stunning upgrades, and room to spre...
More Details
$375,000

- Office : 937.434.7600
- Mobile : 937-266-5511
- Fax :937-306-1806

My team and I are here to assist you. We value your time. Contact us for prompt service.
Mortgage Calculator
This is your principal + interest payment, or in other words, what you send to the bank each month. But remember, you will also have to budget for homeowners insurance, real estate taxes, and if you are unable to afford a 20% down payment, Private Mortgage Insurance (PMI). These additional costs could increase your monthly outlay by as much 50%, sometimes more.
 Courtesy: Summers Realty (937) 890-7400 Kent N Summers
Courtesy: Summers Realty (937) 890-7400 Kent N Summers
Data relating to real estate for sale on this web site comes in part from the IDX Program of the Dayton Area Board of Realtors. IDX information is provided exclusively for consumers' personal, non-commercial use and may not be used for any purpose other than to identify prospective properties consumers may be interested in purchasing.
Information is deemed reliable but is not guaranteed.
![]() © 2025 Georgiana C. Nye. All rights reserved | Design by FlyerMaker Pro | admin
© 2025 Georgiana C. Nye. All rights reserved | Design by FlyerMaker Pro | admin

