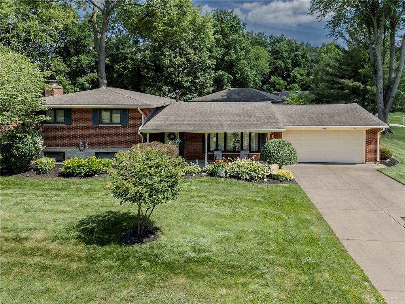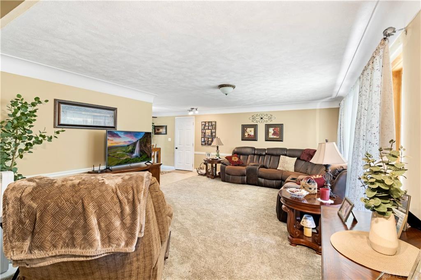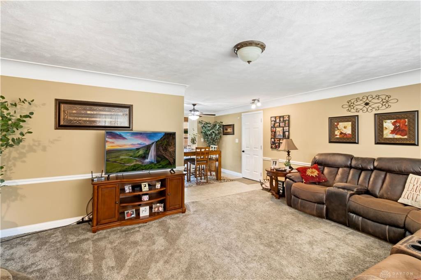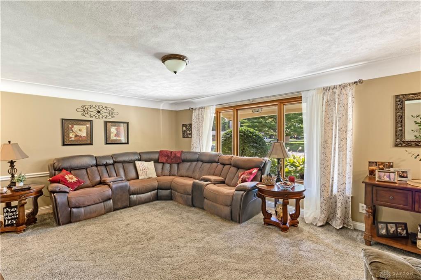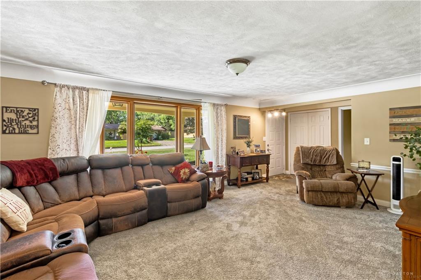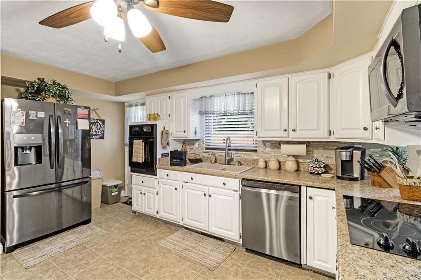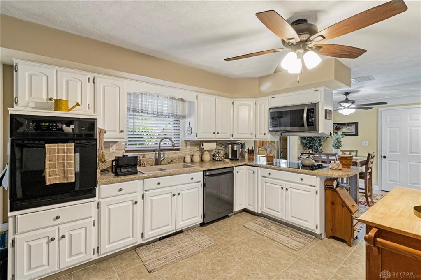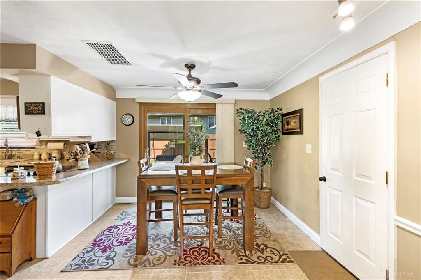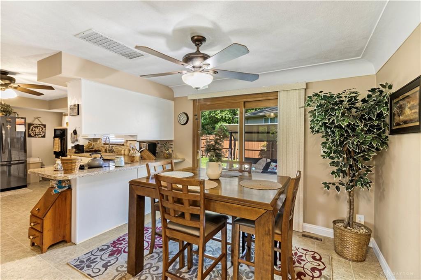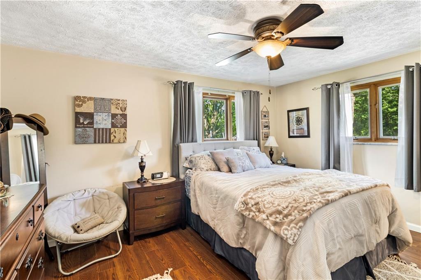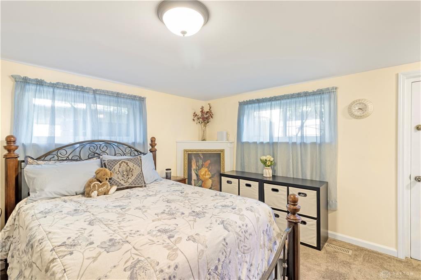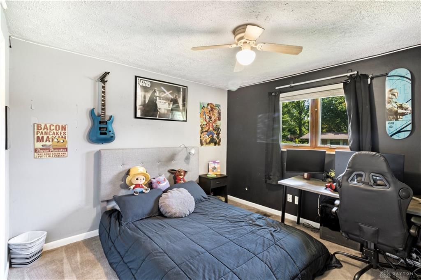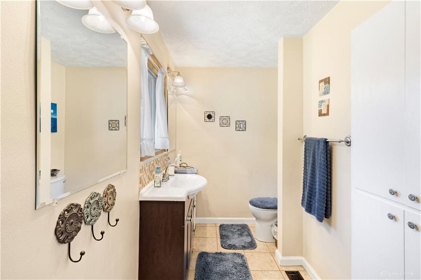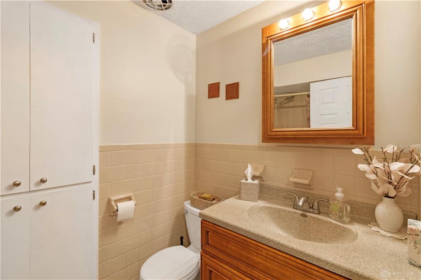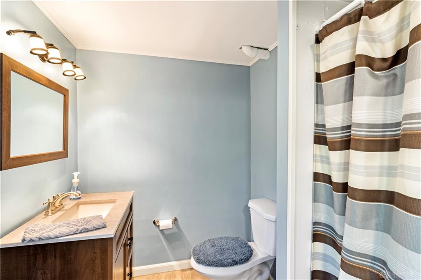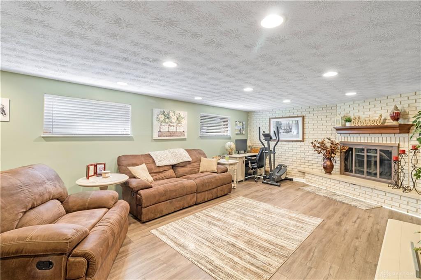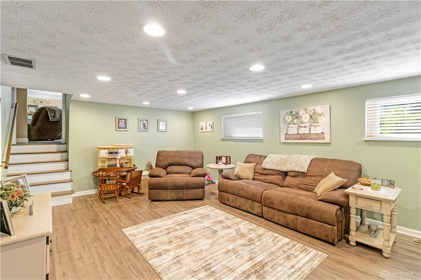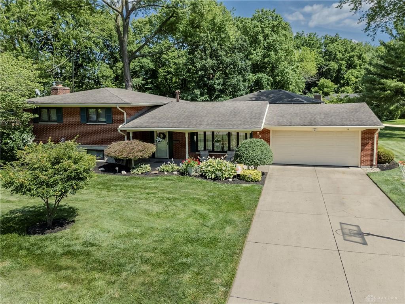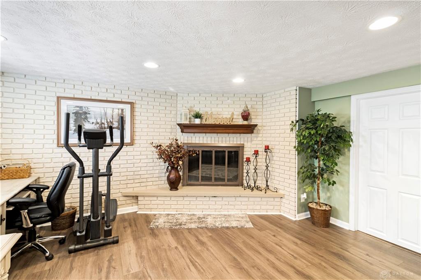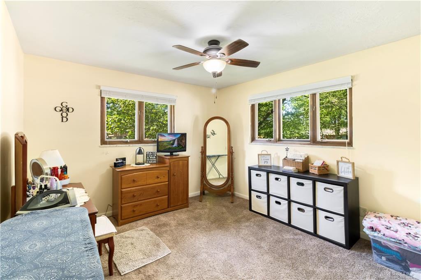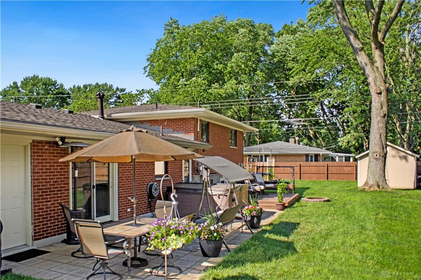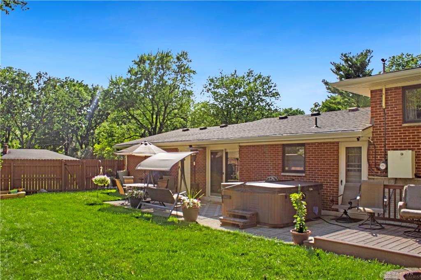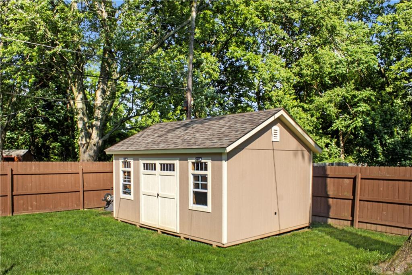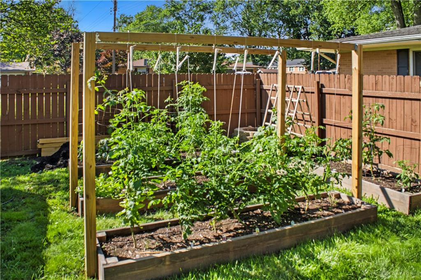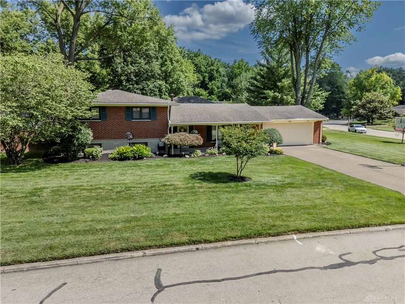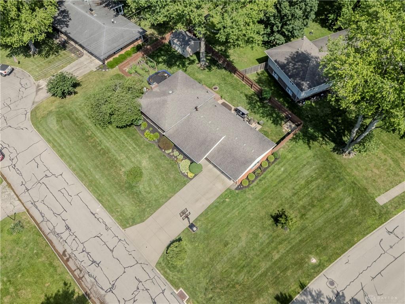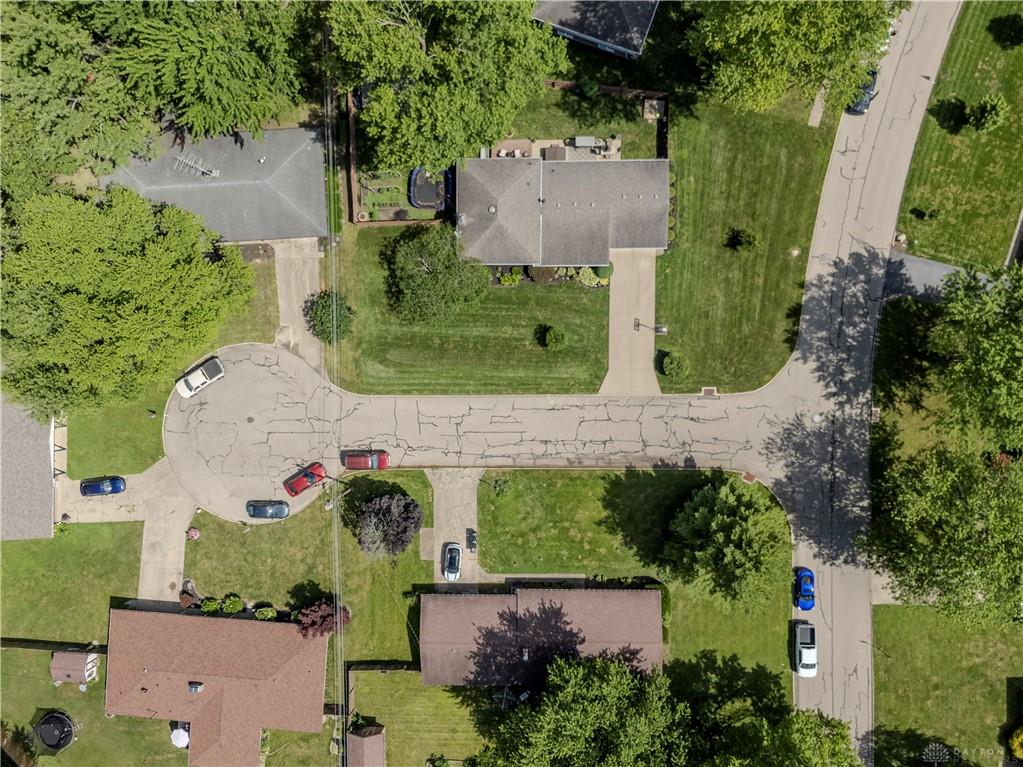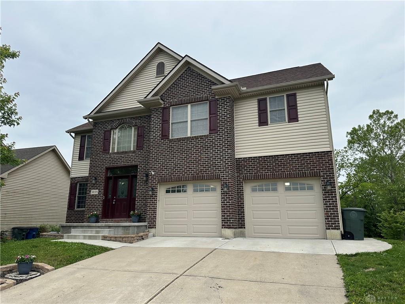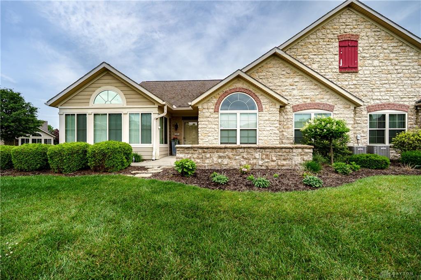Marketing Remarks
Welcome to a home that has been updated, move-in ready and definitely checks all the boxes! Nestled at the end of a peaceful cul-de-sac, the beautifully updated 4 bedroom, 2.5 bathroom brick home offers the perfect blend of style, space, and comfort - with plenty of extras you'll love. From the moment you step inside, you'll notice the natural light that fills the open living room, and highlights the fresh updates throughout. The main level flows effortlessly from room to room, making entertaining and everyday living a breeze. The kitchen has been thoughtfully updated with modern finishes, ready for your favorite recipes and morning coffee rituals Upstairs, you'll find generous bedrooms with remodeled bathrooms that feel crisp, clean and current. The lower level includes a spacious family room, fourth bedroom and an additional bathroom - ideal for guests, home office, or your own private retreat. Step outside to your fully fenced backyard - this space is truly a highlight to this home. Whether you're hosting friends or winding down after a long day, the patio and hot tub create the perfect space to relax. There's even a storage shed for all your tools and toys, keeping everything neat and organized. The exterior of this home is truly just as impressive as the interior, thanks to its immaculate landscaping that surrounds the entire property. Thoughtfully maintained flower beds, lush green lawn, and mature trees create a picture-perfect setting from front to back. Whether you're enjoying the front porch or hosting a backyard gathering, the manicured grounds add a sense of serenity and curb appeal that's hard to find. It's the kind of outdoor space that feels like home the moment you arrive. Other recent upgrades include new carpet, new windows in the garage and lower lever, new gutters and downspouts, new hot water heater, and HVAC system that is only 6 years old. It's the kind of home you can move into and without a long list of weekend projects!
additional details
- Outside Features Fence,Patio,Porch,Storage Shed
- Heating System Natural Gas
- Cooling Central
- Fireplace One
- Garage 2 Car,Attached,Storage
- Total Baths 3
- Lot Dimensions .3733 AC
Room Dimensions
- Living Room: 14 x 19 (Main)
- Family Room: 15 x 23 (Lower Level/Tri)
- Kitchen: 10 x 15 (Main)
- Dining Room: 11 x 11 (Main)
- Bedroom: 11 x 12 (Second)
- Bedroom: 11 x 12 (Second)
- Bedroom: 12 x 14 (Lower Level/Tri)
- Primary Bedroom: 12 x 15 (Second)
Great Schools in this area
similar Properties
3611 Armada Private Drive
Welcome to this inviting two-story home nestled in...
More Details
$380,000
3855 Berrywood Drive
Your search is over for a move-in-ready home with ...
More Details
$380,000
65 Scarborough Village Drive
Nestled in the coveted, gated community of Scarbor...
More Details
$380,000

- Office : 937.434.7600
- Mobile : 937-266-5511
- Fax :937-306-1806

My team and I are here to assist you. We value your time. Contact us for prompt service.
Mortgage Calculator
This is your principal + interest payment, or in other words, what you send to the bank each month. But remember, you will also have to budget for homeowners insurance, real estate taxes, and if you are unable to afford a 20% down payment, Private Mortgage Insurance (PMI). These additional costs could increase your monthly outlay by as much 50%, sometimes more.
 Courtesy: Howard Hanna Real Estate Serv (937) 405-5747 Candace Sarber
Courtesy: Howard Hanna Real Estate Serv (937) 405-5747 Candace Sarber
Data relating to real estate for sale on this web site comes in part from the IDX Program of the Dayton Area Board of Realtors. IDX information is provided exclusively for consumers' personal, non-commercial use and may not be used for any purpose other than to identify prospective properties consumers may be interested in purchasing.
Information is deemed reliable but is not guaranteed.
![]() © 2025 Georgiana C. Nye. All rights reserved | Design by FlyerMaker Pro | admin
© 2025 Georgiana C. Nye. All rights reserved | Design by FlyerMaker Pro | admin

