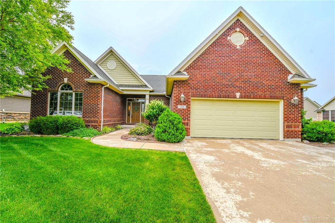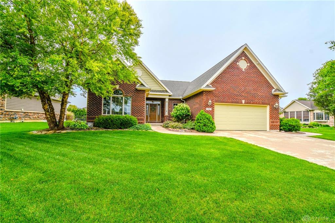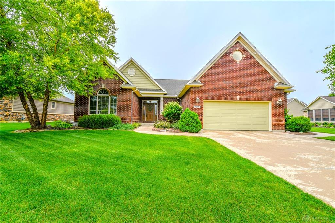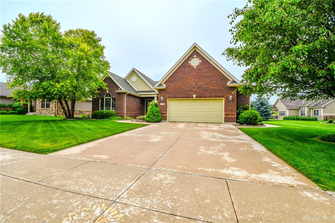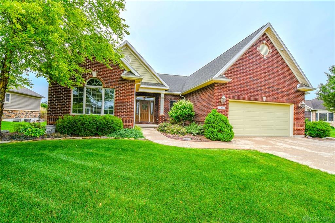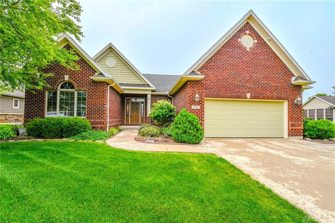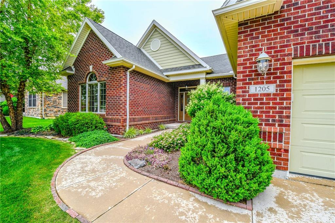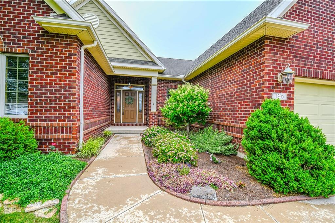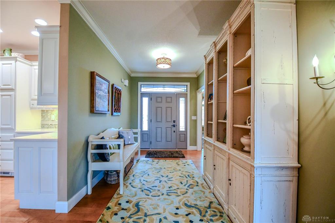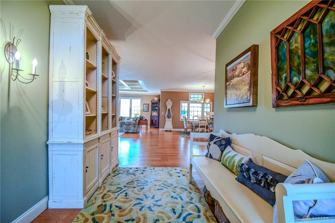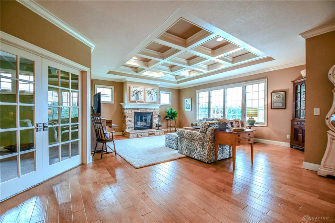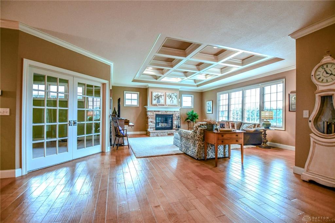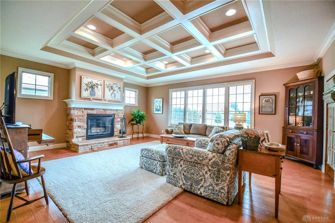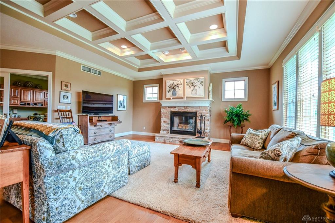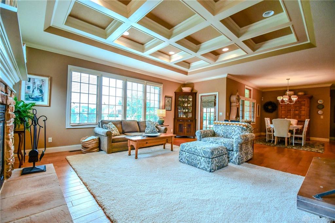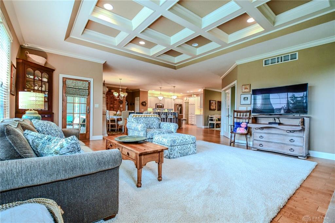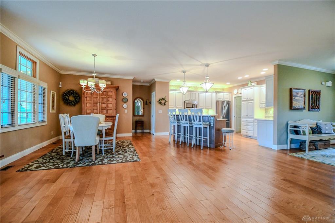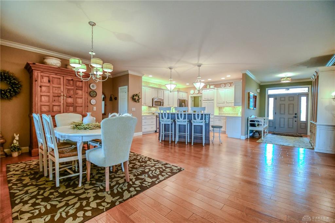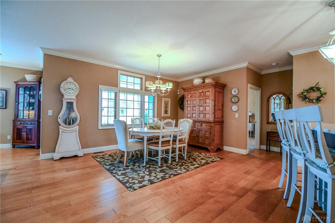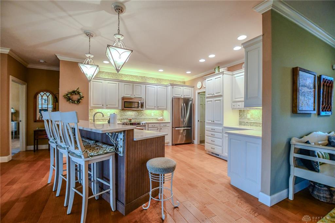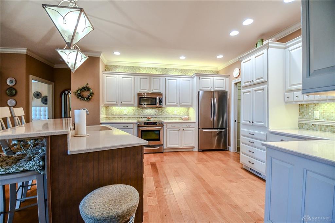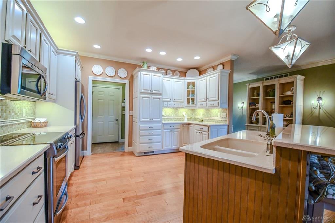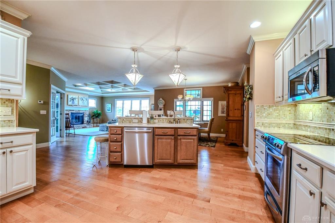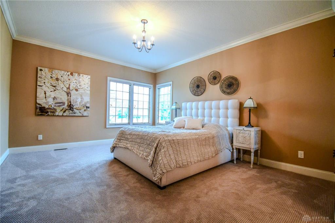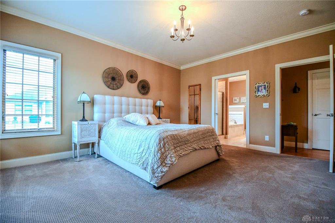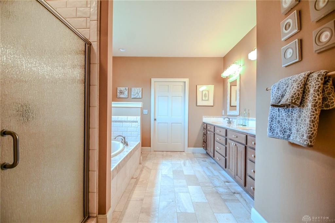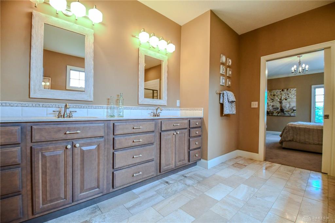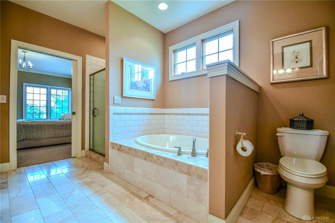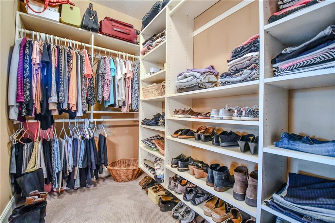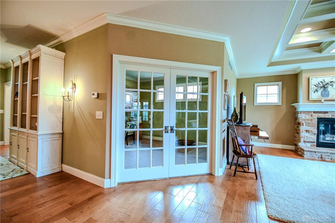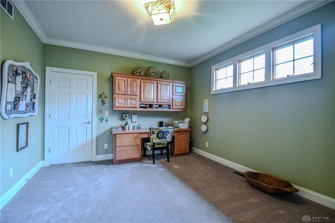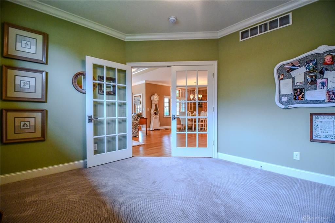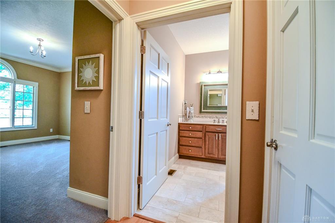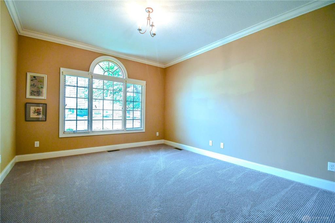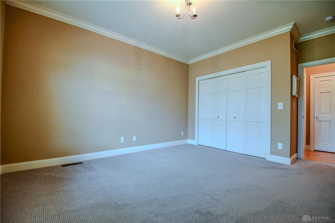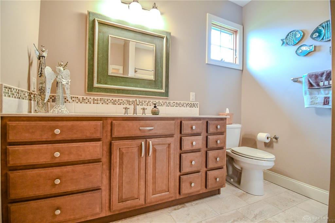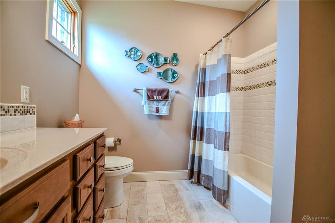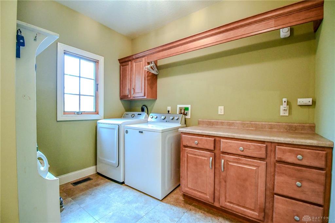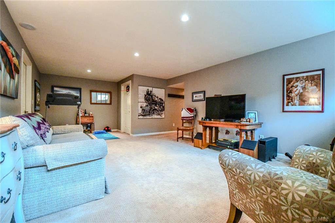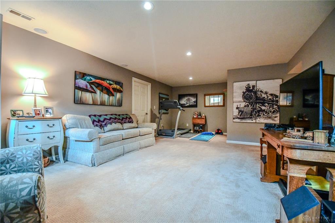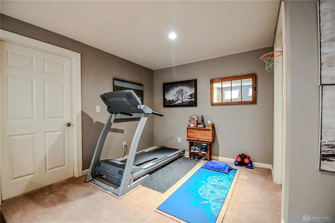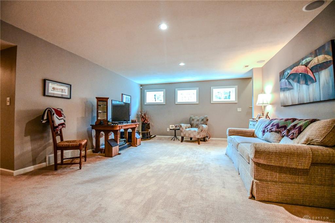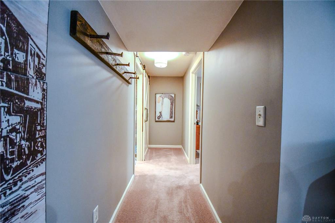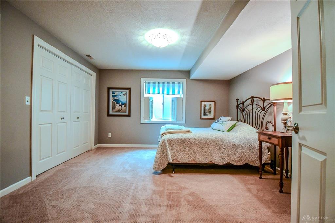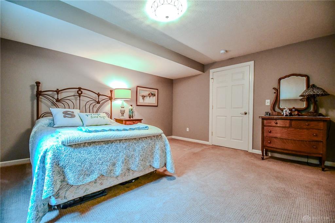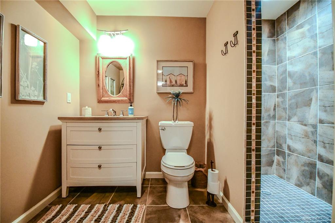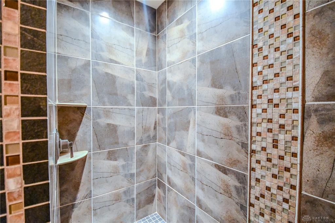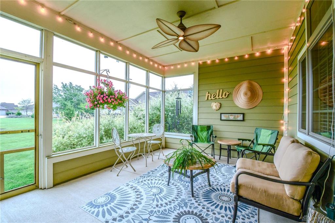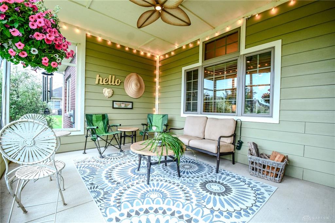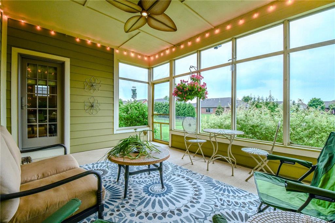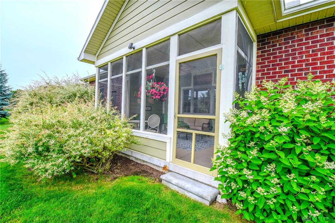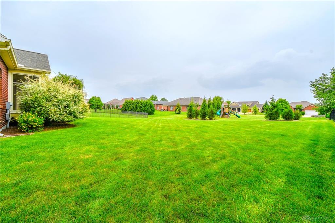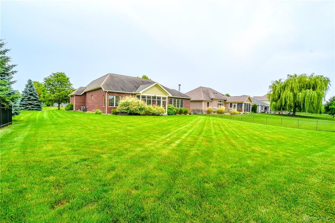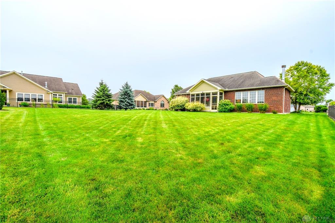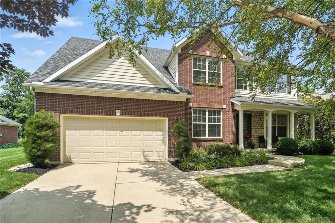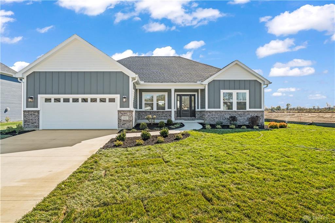2288 sq. ft.
3 baths
4 beds
$509,900 Price
936609 MLS#
Marketing Remarks
Charming Home in Rosewood Creek Subdivision A Versatile Residence for Every Need! Nestled in the desirable Rosewood Creek Subdivision, this delightful three-bedroom, three-bathroom home offers a unique blend of style, functionality, and modern comfort. Making its debut on the market, this property is a rare gem that promises to meet all your needs, whether you're seeking space, flexibility, or charm. Key Features ? Bedrooms: Three spacious bedrooms, including a versatile third bedroom located on the first floor. This room is ideal as a flex space?perfect for use as an office, guest room, or creative studio. ? Bathrooms: Three full bathrooms, including a convenient bathroom paired with the finished basement bedroom. ? Garage: A generously sized 2½ car garage provides ample room for vehicles, storage, and projects. Living Spaces Step into a home design that exudes openness and light. The airy layout invites natural light and promotes a sense of flow between spaces. The open-concept living areas are perfect for hosting gatherings, relaxing with loved ones, or enjoying peaceful moments. Finished Basement The partially finished basement offers even more possibilities, including a cozy bedroom and a full bathroom. Whether you envision this space as a private guest suite, a retreat for family members, or a recreation area, its flexibility is sure to delight. Neighborhood Rosewood Creek Subdivision is renowned for its welcoming atmosphere and community spirit. This home offers the best of suburban living with proximity to parks, schools, shopping, and local amenities
additional details
- Outside Features Lawn Sprinkler,Porch
- Heating System Forced Air,Natural Gas
- Cooling Central
- Fireplace Gas
- Garage 2 Car,Attached,Opener
- Total Baths 3
- Utilities 220 Volt Outlet,City Water,Natural Gas,Sanitary Sewer
- Lot Dimensions 90x163x90x163
Room Dimensions
- Primary Bedroom: 13 x 16 (Main)
- Bedroom: 12 x 16 (Main)
- Bedroom: 12 x 10 (Main)
- Bedroom: 12 x 12 (Basement)
- Breakfast Room: 14 x 14 (Main)
- Entry Room: 8 x 17 (Main)
- Family Room: 11 x 15 (Basement)
- Great Room: 18 x 20 (Main)
- Kitchen: 12 x 11 (Main)
- Kitchen: 10 x 7 (Main)
- Screen Porch: 14 x 14 (Main)
Virtual Tour
Great Schools in this area
similar Properties
2941 Parkwood Drive
Welcome to this beautifully updated 4-bedroom, 2.5...
More Details
$510,000

- Office : 937.434.7600
- Mobile : 937-266-5511
- Fax :937-306-1806

My team and I are here to assist you. We value your time. Contact us for prompt service.
Mortgage Calculator
This is your principal + interest payment, or in other words, what you send to the bank each month. But remember, you will also have to budget for homeowners insurance, real estate taxes, and if you are unable to afford a 20% down payment, Private Mortgage Insurance (PMI). These additional costs could increase your monthly outlay by as much 50%, sometimes more.
 Courtesy: Coldwell Banker Heritage (937) 665-1800 Laurie A Johnson
Courtesy: Coldwell Banker Heritage (937) 665-1800 Laurie A Johnson
Data relating to real estate for sale on this web site comes in part from the IDX Program of the Dayton Area Board of Realtors. IDX information is provided exclusively for consumers' personal, non-commercial use and may not be used for any purpose other than to identify prospective properties consumers may be interested in purchasing.
Information is deemed reliable but is not guaranteed.
![]() © 2025 Georgiana C. Nye. All rights reserved | Design by FlyerMaker Pro | admin
© 2025 Georgiana C. Nye. All rights reserved | Design by FlyerMaker Pro | admin

