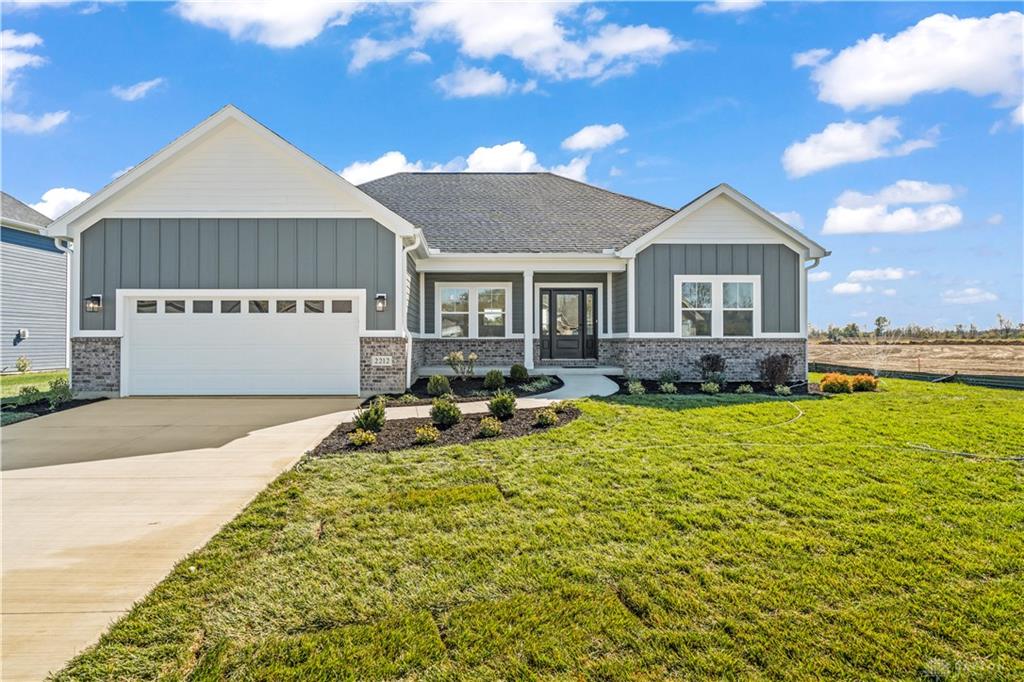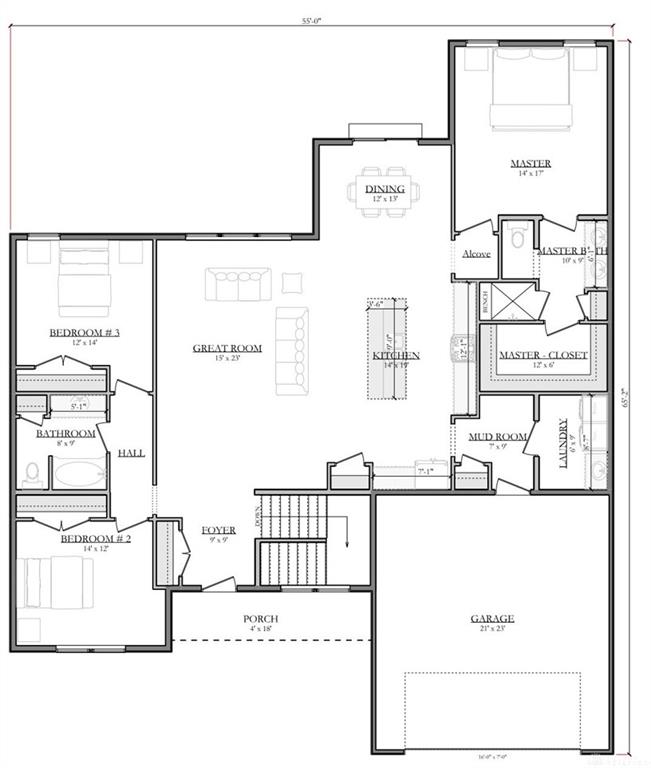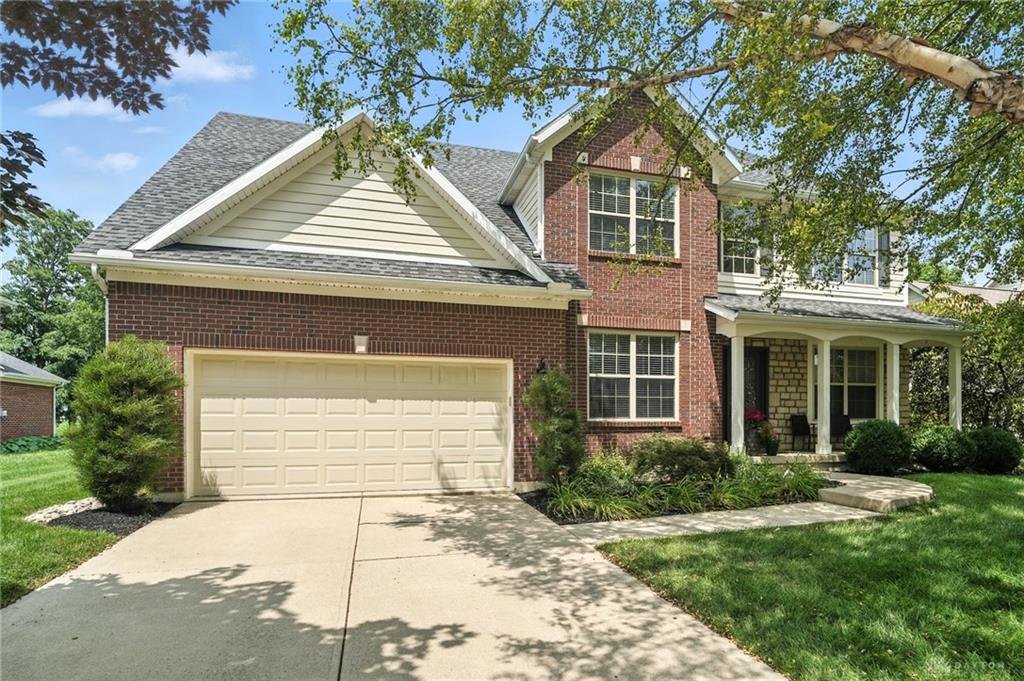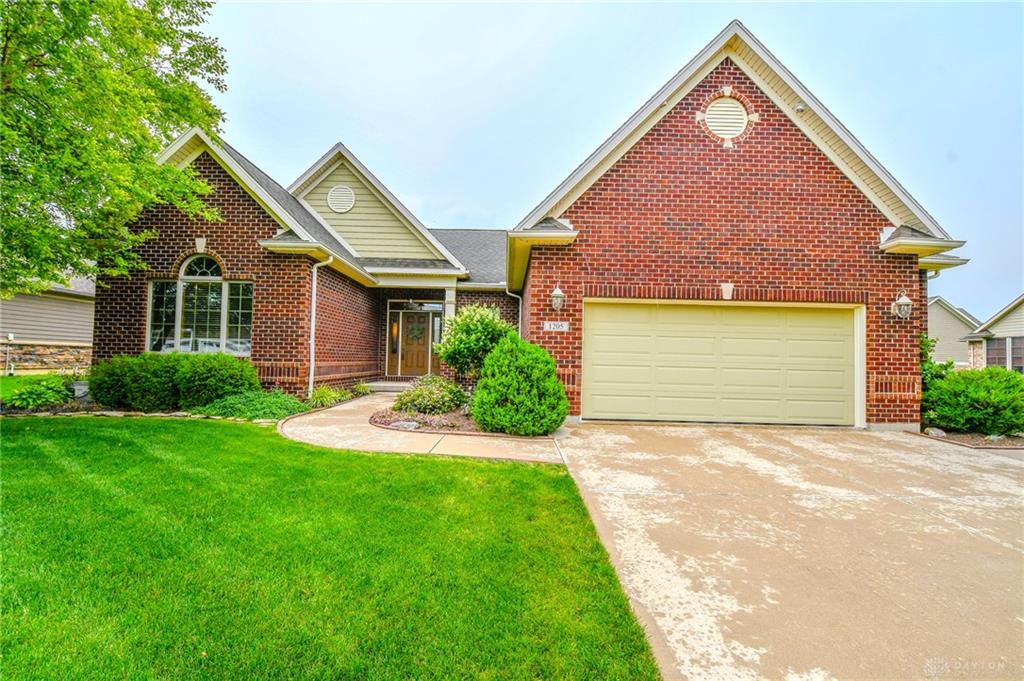Marketing Remarks
The Lynwood offers 1,932 sq. ft. of living space with 3 bedrooms, 2 full bathrooms, a 2-car garage, and unfinished basement. Designed with an open-concept layout, this home ensures privacy in the primary bedroom, accessed through a cozy alcove, with two additional bedrooms located on the opposite side. The kitchen is a chef's dream, featuring Shrock cabinets with raised panels, soft-close dovetail drawers and doors, quartz or granite countertops, and stainless steel or black stainless appliances. A large island enhances the functionality and style of the space. The primary suite includes a custom shower with tiled walls, a walk-in closet, and additional storage. Enjoy outdoor living on the 10 x 10 rear concrete patio, perfect for relaxing or entertaining. The home also features an unfinished basement, offering a blank canvas for future customization. You can add a finished living area, bathroom, bedroom, and bar area or install plumbing rough-ins and an egress window for later updates. Built with 2x6 wall construction and the Zip System for superior water and air infiltration resistance, the home exceeds 2024 ORC energy requirements, with a Carrier 96%+ high-efficiency gas furnace, Carrier 14 SEER air conditioning, and Harvey single-hung windows with low-E/argon-filled glass. The insulated, drywalled, and finished garage includes a raised panel door with a Liftmaster opener, WiFi capability, and two remotes. Additional highlights include 9' ceilings and AquaProof LVP flooring. Visit us today to learn more about Legacy Design Homes - A Denlinger Company and our high quality homes.
additional details
- Outside Features Patio
- Heating System Natural Gas
- Cooling Central
- Garage 2 Car,Opener
- Total Baths 2
- Utilities City Water,Natural Gas,Sanitary Sewer,Storm Sewer
- Lot Dimensions 70' x 136'
Room Dimensions
- Primary Bedroom: 17 x 14 (Main)
- Bedroom: 12 x 14 (Main)
- Bedroom: 14 x 12 (Main)
- Great Room: 23 x 15 (Main)
- Dining Room: 13 x 12 (Main)
- Kitchen: 19 x 14 (Main)
- Entry Room: 9 x 9 (Main)
- Laundry: 9 x 6 (Main)
Great Schools in this area
similar Properties
2941 Parkwood Drive
Welcome to this beautifully updated 4-bedroom, 2.5...
More Details
$510,000

- Office : 937.434.7600
- Mobile : 937-266-5511
- Fax :937-306-1806

My team and I are here to assist you. We value your time. Contact us for prompt service.
Mortgage Calculator
This is your principal + interest payment, or in other words, what you send to the bank each month. But remember, you will also have to budget for homeowners insurance, real estate taxes, and if you are unable to afford a 20% down payment, Private Mortgage Insurance (PMI). These additional costs could increase your monthly outlay by as much 50%, sometimes more.
 Courtesy: NavX Realty, LLC (937) 761-2138 Taja Salley
Courtesy: NavX Realty, LLC (937) 761-2138 Taja Salley
Data relating to real estate for sale on this web site comes in part from the IDX Program of the Dayton Area Board of Realtors. IDX information is provided exclusively for consumers' personal, non-commercial use and may not be used for any purpose other than to identify prospective properties consumers may be interested in purchasing.
Information is deemed reliable but is not guaranteed.
![]() © 2025 Georgiana C. Nye. All rights reserved | Design by FlyerMaker Pro | admin
© 2025 Georgiana C. Nye. All rights reserved | Design by FlyerMaker Pro | admin




