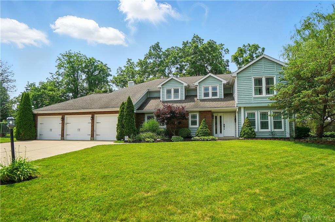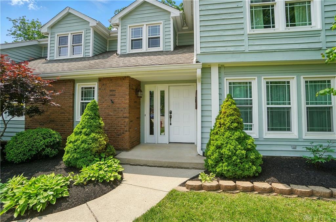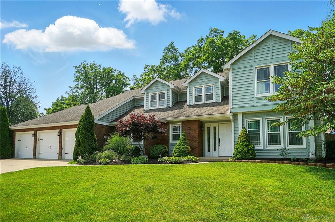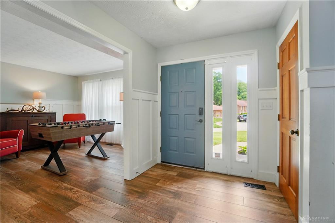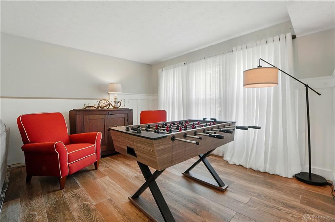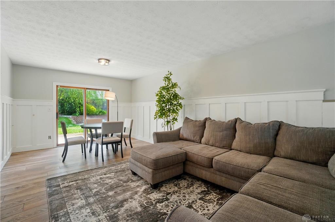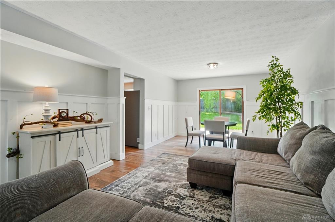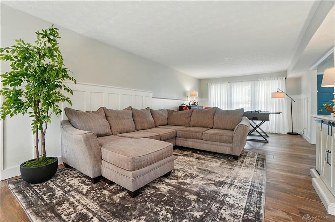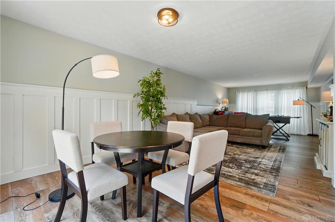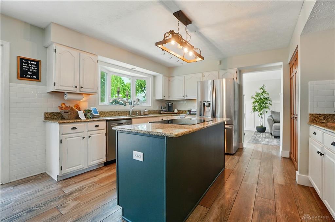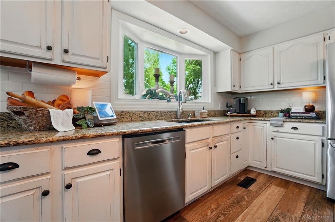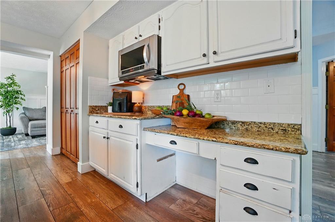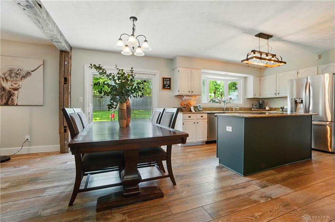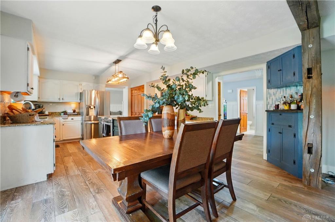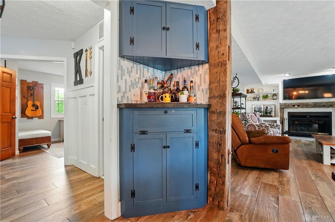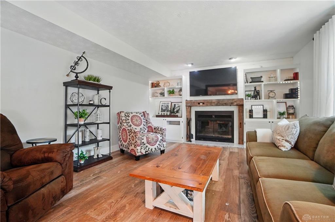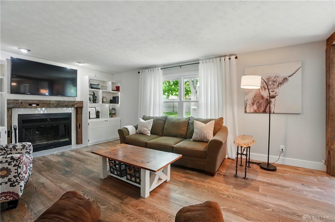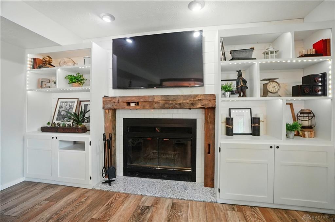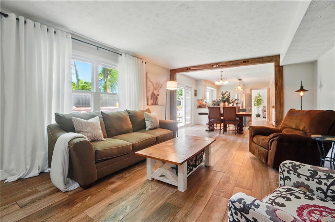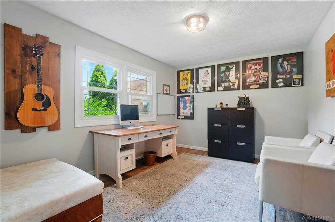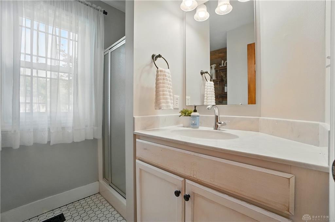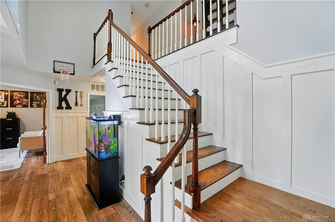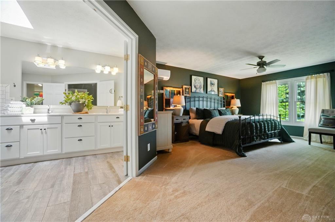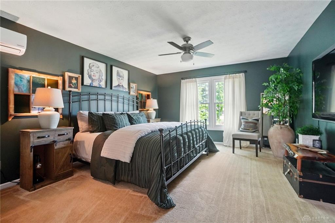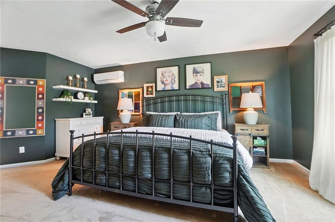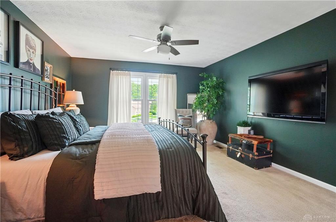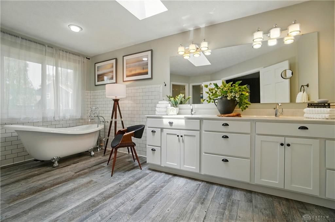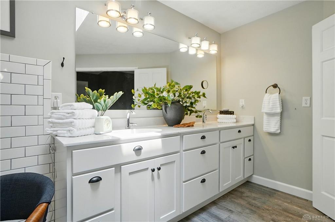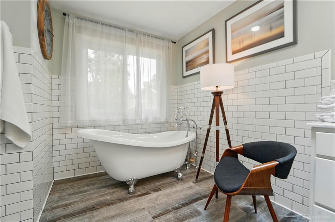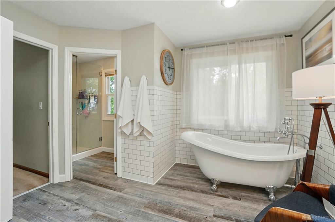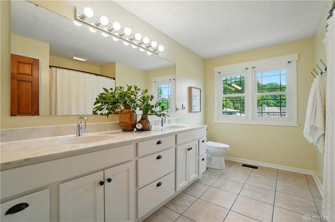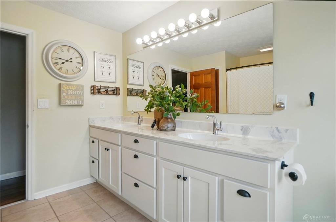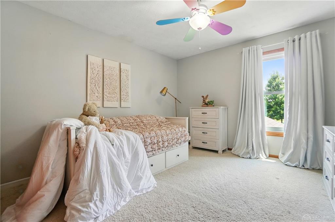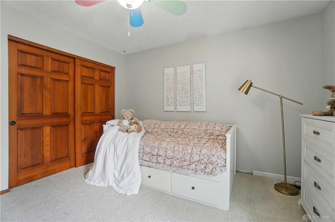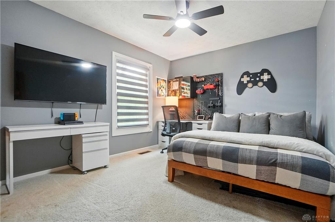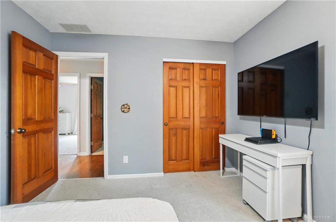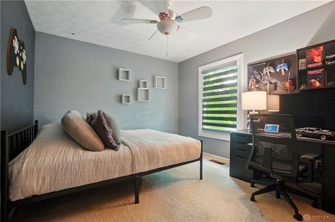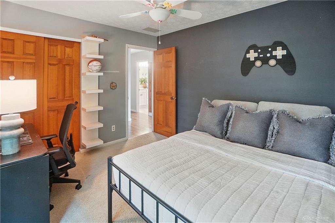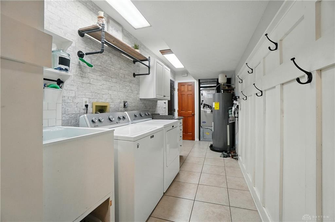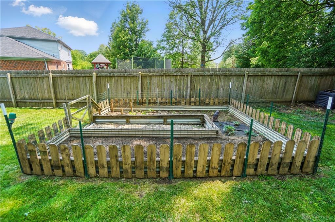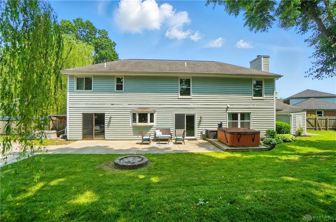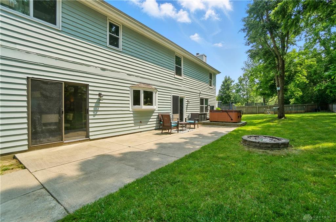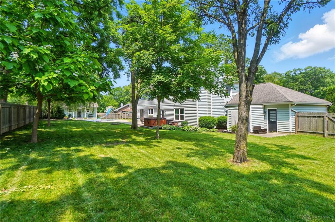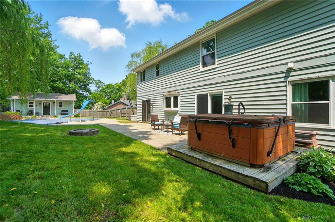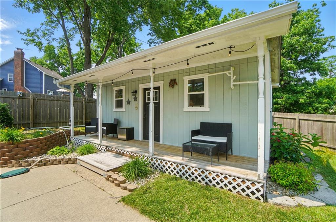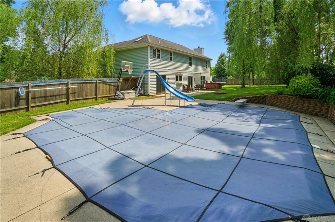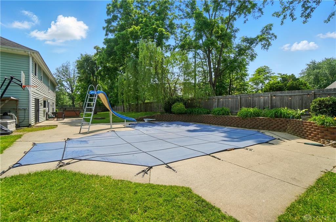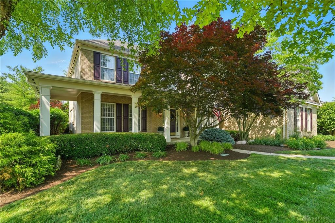Marketing Remarks
Welcome to 575 Foliage Lane, Springboro, OH – a perfect blend of comfort, style, and outdoor living! Located in one of Springboro’s most desirable neighborhoods, this beautifully maintained 4-bedroom, 3-full bath home offers 3,183 square feet of spacious, light-filled living. From the moment you arrive, the inviting front porch sets the tone for the charm and warmth found throughout. Step inside to discover an open, thoughtfully designed layout ideal for both entertaining and everyday life. The kitchen features granite countertops, stainless steel appliances, and ample cabinetry, with a generous eat-in space for casual meals—plus a separate formal dining room that can be used as such or repurposed to fit your needs. Working from home is easy and comfortable in the dedicated first-floor office, offering privacy and natural light—or easily convert it into a guest suite for visiting family and friends. Upstairs, the expansive primary suite offers a peaceful retreat, complete with a large walk-in closet and a spa-like en-suite bath featuring dual vanities, a claw foot tub, and a separate shower. Three additional bedrooms and a second full bath provide comfort and flexibility for family, guests, or hobbies. Outside is where this home truly shines—a private backyard oasis awaits! Spend your summers around the in ground pool, unwind on the patio, or enjoy the beautifully landscaped yard. A 24x16 shed with electric and a charming front porch offers space for a workshop, studio, or additional storage. Additional highlights include a 3-car garage, tasteful finishes throughout, and a prime location close to schools, parks, shopping, and dining. This home checks every box—schedule your private showing today!
additional details
- Outside Features Fence,Inground Pool,Partial Fence,Patio,Porch,Storage Shed
- Heating System Electric,Forced Air,Heat Pump
- Cooling Central
- Fireplace One,Woodburning
- Garage 3 Car,Opener,Storage
- Total Baths 3
- Utilities 220 Volt Outlet,City Water,Sanitary Sewer
- Lot Dimensions 0.43
Room Dimensions
- Entry Room: 11 x 18 (Main)
- Study/Office: 10 x 15 (Main)
- Eat In Kitchen: 14 x 21 (Main)
- Family Room: 13 x 31 (Main)
- Living Room: 14 x 20 (Main)
- Laundry: 6 x 19 (Main)
- Attic: 7 x 20 (Second)
- Primary Bedroom: 13 x 22 (Second)
- Bedroom: 11 x 12 (Second)
- Bedroom: 10 x 12 (Second)
- Bedroom: 10 x 11 (Second)
Great Schools in this area
similar Properties
5 Mclean Drive
Charming Two-Story Home in The Estates at Settler...
More Details
$539,900
280 Thomas Drive
Nearly 3,700 finished sqft offered by this move in...
More Details
$535,000
575 Foliage Lane
Welcome to 575 Foliage Lane, Springboro, OH – a ...
More Details
$520,000

- Office : 937.434.7600
- Mobile : 937-266-5511
- Fax :937-306-1806

My team and I are here to assist you. We value your time. Contact us for prompt service.
Mortgage Calculator
This is your principal + interest payment, or in other words, what you send to the bank each month. But remember, you will also have to budget for homeowners insurance, real estate taxes, and if you are unable to afford a 20% down payment, Private Mortgage Insurance (PMI). These additional costs could increase your monthly outlay by as much 50%, sometimes more.
 Courtesy: BHHS Professional Realty (937) 436-9494 Cindy Kirchoff
Courtesy: BHHS Professional Realty (937) 436-9494 Cindy Kirchoff
Data relating to real estate for sale on this web site comes in part from the IDX Program of the Dayton Area Board of Realtors. IDX information is provided exclusively for consumers' personal, non-commercial use and may not be used for any purpose other than to identify prospective properties consumers may be interested in purchasing.
Information is deemed reliable but is not guaranteed.
![]() © 2025 Georgiana C. Nye. All rights reserved | Design by FlyerMaker Pro | admin
© 2025 Georgiana C. Nye. All rights reserved | Design by FlyerMaker Pro | admin

