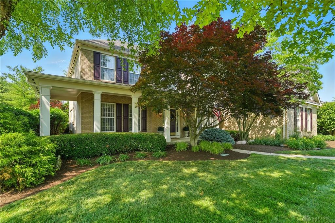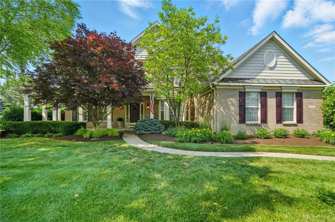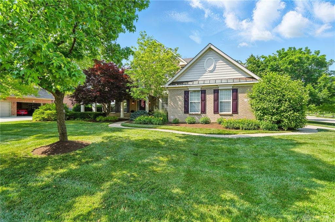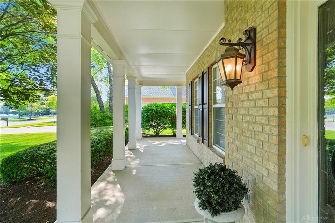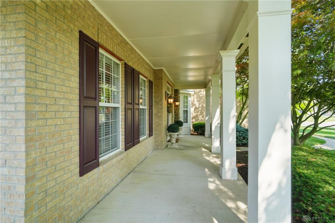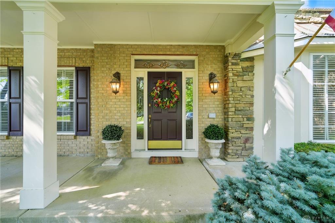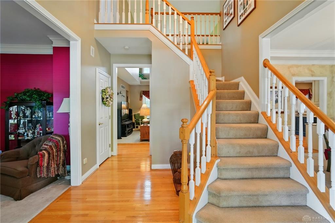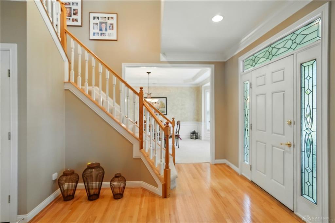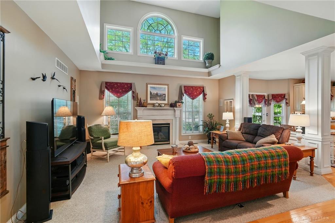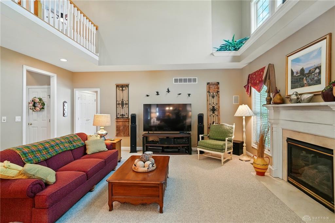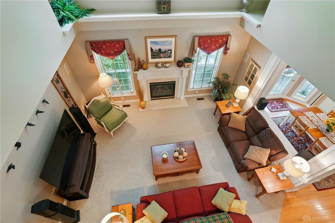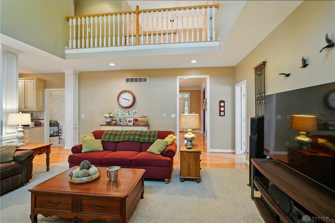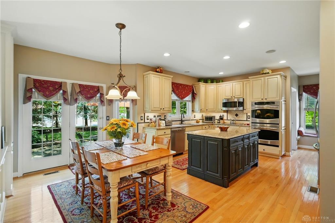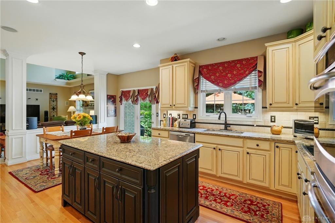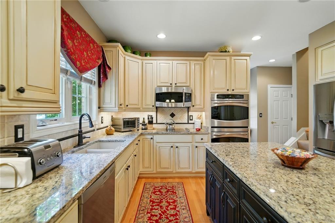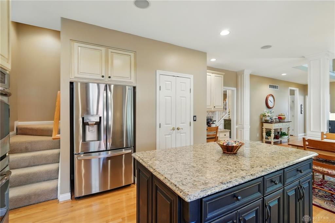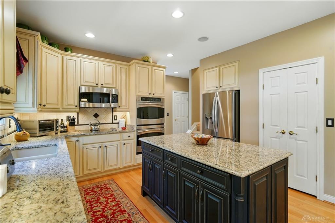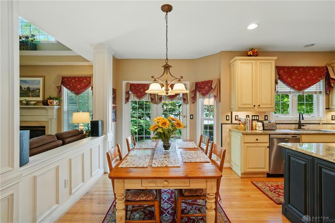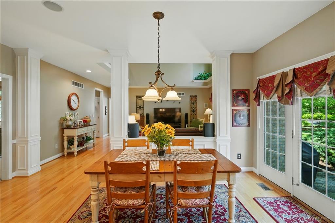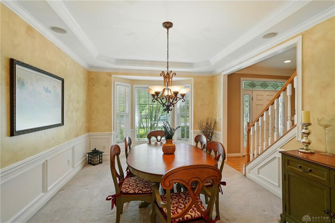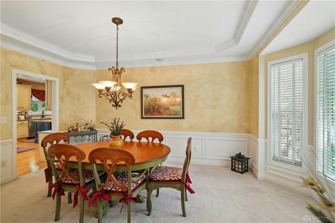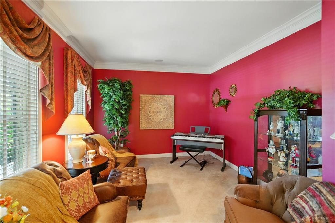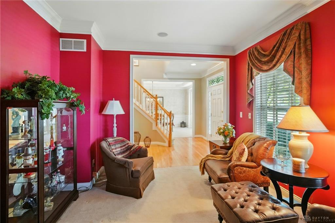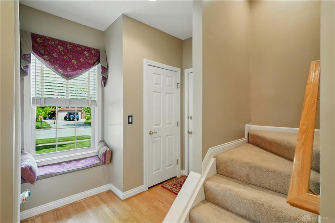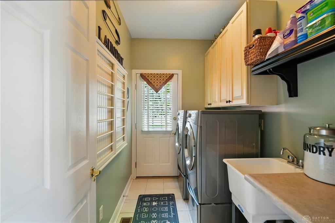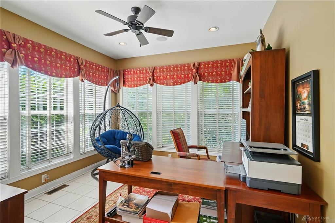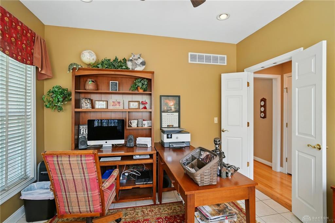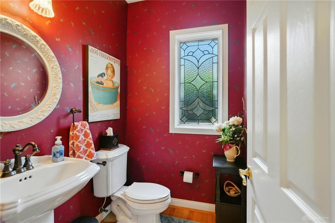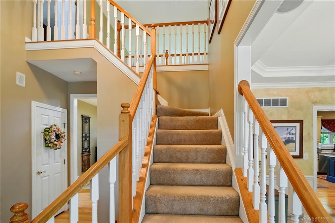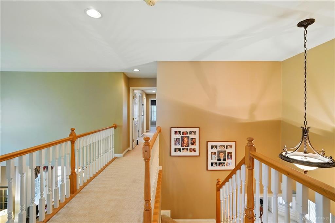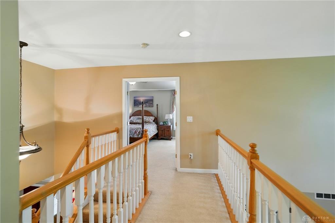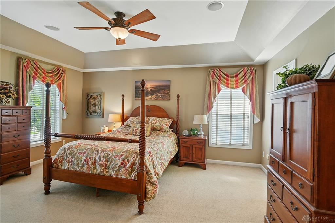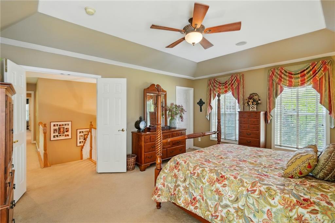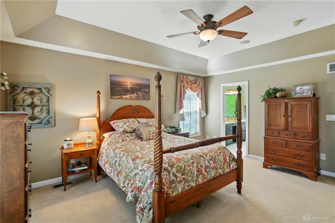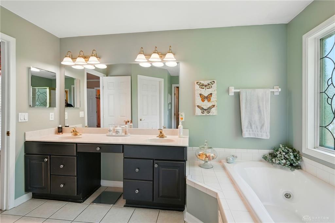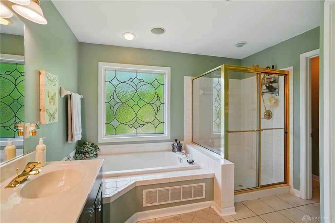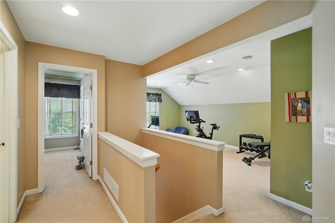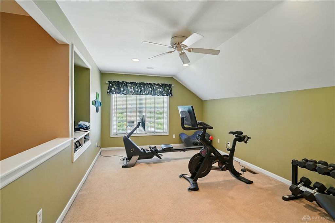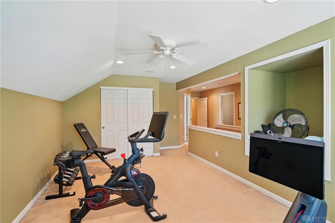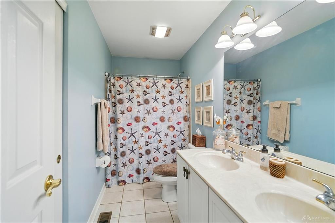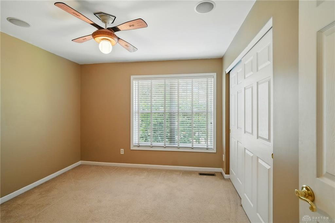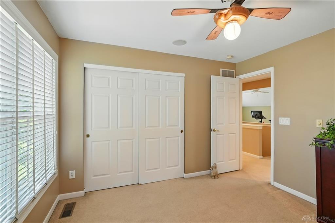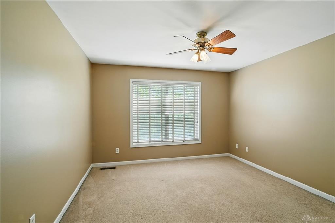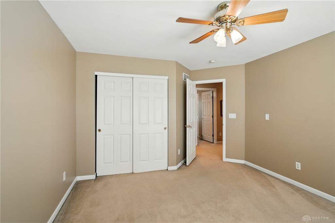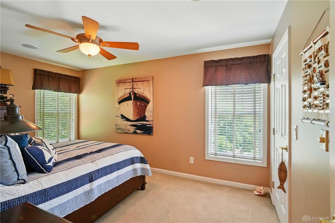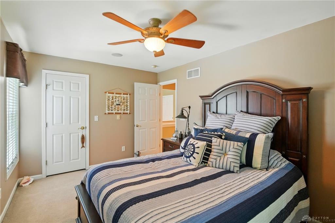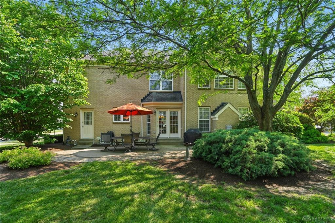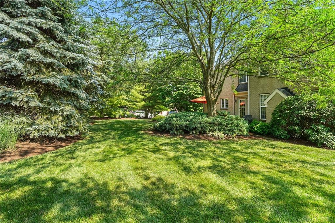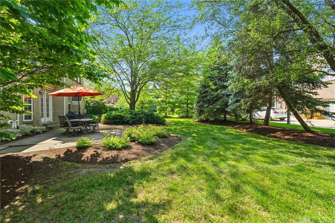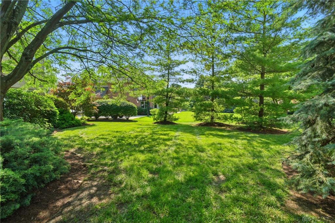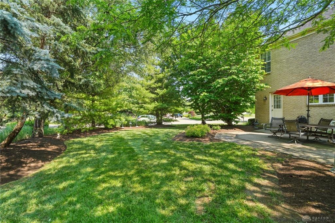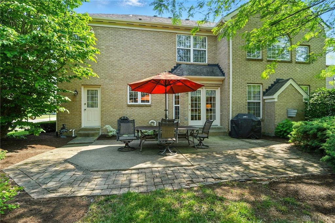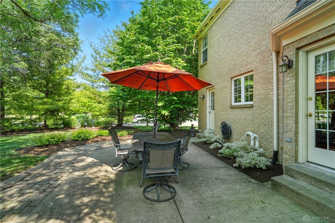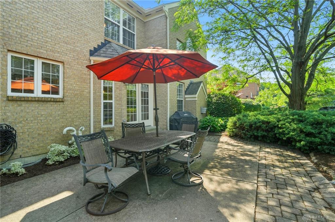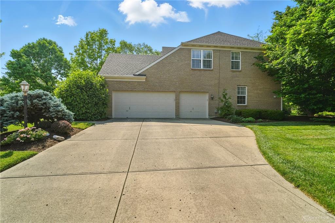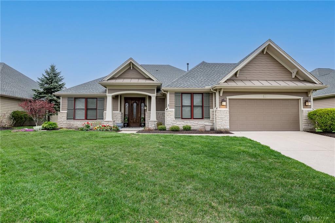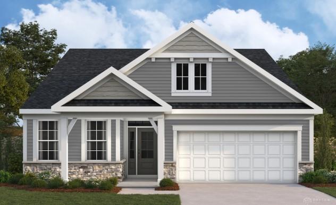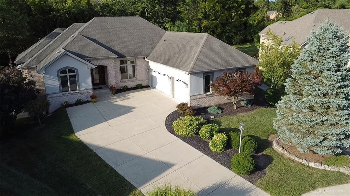2966 sq. ft.
3 baths
4 beds
$539,900 Price
936723 MLS#
Marketing Remarks
Charming Two-Story Home in The Estates at Settler's Walk! Welcome to this spacious and beautifully maintained home nestled in the highly sought-after Estates at Settler’s Walk. Situated on a corner lot with lush landscaping, mature trees, and full-yard irrigation, this home offers timeless appeal, generous living spaces, and unbeatable community amenities just steps away—including a play area, tennis courts, and swimming pool. Inside, you'll find nearly 3,000 sq ft of thoughtfully designed living space. The main level features a grand two-story foyer and great room that fill the home with natural light. Entertain with ease in the formal living and dining rooms, enjoy casual meals in the eat-in kitchen, which includes all built-in appliances and opens to the great room or catch up on work or relaxation in the versatile sunroom—perfect as a home office or den in close proximity. The main floor also includes a convenient powder room and dual staircases (front and back) that lead to the upper level, where you’ll find an expansive owner's suite complete with dual walk-in closets and a private en-suite bath. Three additional bedrooms, a full hall bath, and a spacious open loft provide plenty of room for family, guests, or hobbies. Additional highlights include: Full unfinished basement with full bath rough-in—ready to finish to your liking Central vacuum system Large front porch and a private rear patio ideal for outdoor gatherings Recent updates: roof (2013), water heater (2016), furnace & AC (2018), refrigerator (2020), and fresh exterior paint (October 2024) This is your opportunity to own a well-cared-for home in a vibrant, amenity-rich community—schedule your private showing today!
additional details
- Outside Features Lawn Sprinkler,Patio,Porch
- Heating System Forced Air,Natural Gas
- Cooling Central
- Fireplace Gas,One
- Garage 3 Car,Attached,Opener
- Total Baths 3
- Utilities City Water,Natural Gas
- Lot Dimensions .41 Acre
Room Dimensions
- Entry Room: 11 x 12 (Main)
- Living Room: 15 x 14 (Main)
- Great Room: 28 x 20 (Main)
- Eat In Kitchen: 28 x 14 (Main)
- Dining Room: 13 x 15 (Main)
- Laundry: 7 x 8 (Main)
- Study/Office: 13 x 12 (Main)
- Primary Bedroom: 16 x 22 (Second)
- Loft: 21 x 11 (Second)
- Bedroom: 12 x 13 (Second)
- Bedroom: 13 x 13 (Second)
- Bedroom: 15 x 13 (Second)
Virtual Tour
Great Schools in this area
similar Properties
128 Harbour Drive
Welcome to this stunning 3-bedroom, 2-bath home wi...
More Details
$559,900
30 Annie Grove Lane
New construction by Fischer Homes in the beautiful...
More Details
$559,391
90 Camden Park Court
Must see! Beautiful custom-built ranch featuring a...
More Details
$551,955

- Office : 937.434.7600
- Mobile : 937-266-5511
- Fax :937-306-1806

My team and I are here to assist you. We value your time. Contact us for prompt service.
Mortgage Calculator
This is your principal + interest payment, or in other words, what you send to the bank each month. But remember, you will also have to budget for homeowners insurance, real estate taxes, and if you are unable to afford a 20% down payment, Private Mortgage Insurance (PMI). These additional costs could increase your monthly outlay by as much 50%, sometimes more.
 Courtesy: Design Homes & Development Co. (937) 438-3667 Tara Miller
Courtesy: Design Homes & Development Co. (937) 438-3667 Tara Miller
Data relating to real estate for sale on this web site comes in part from the IDX Program of the Dayton Area Board of Realtors. IDX information is provided exclusively for consumers' personal, non-commercial use and may not be used for any purpose other than to identify prospective properties consumers may be interested in purchasing.
Information is deemed reliable but is not guaranteed.
![]() © 2025 Georgiana C. Nye. All rights reserved | Design by FlyerMaker Pro | admin
© 2025 Georgiana C. Nye. All rights reserved | Design by FlyerMaker Pro | admin

