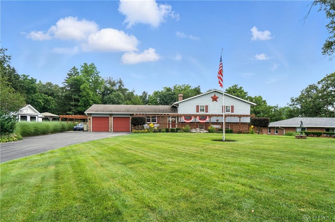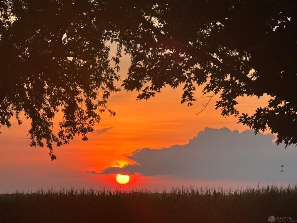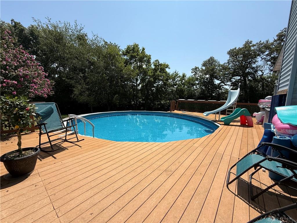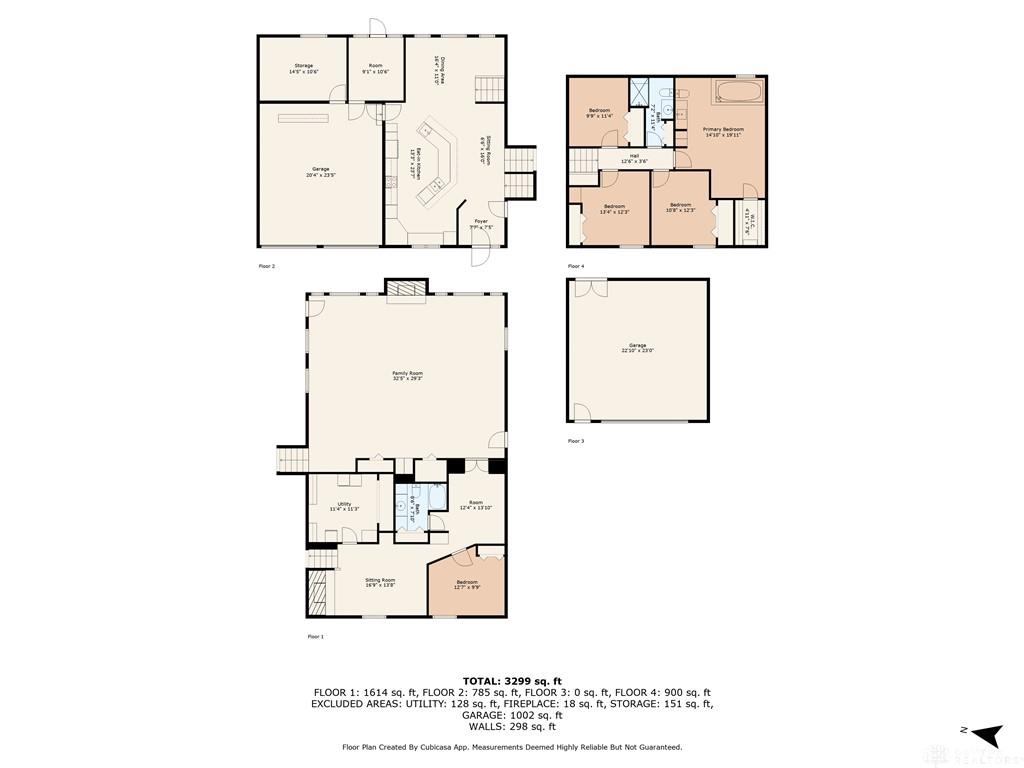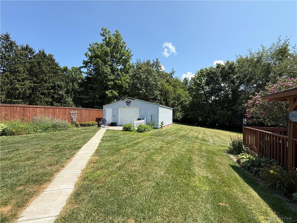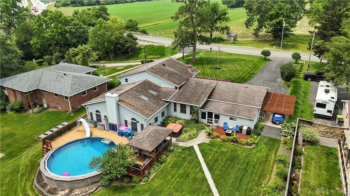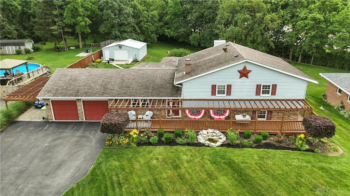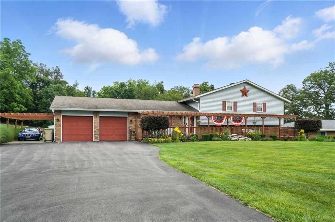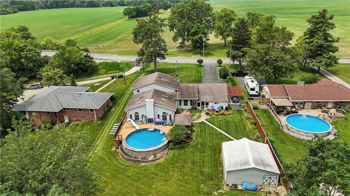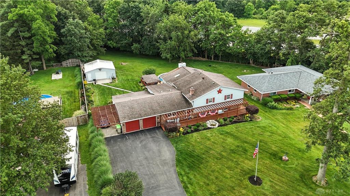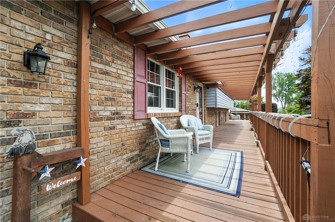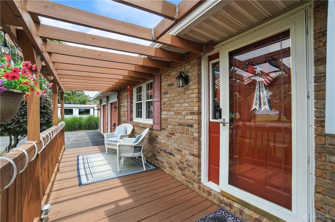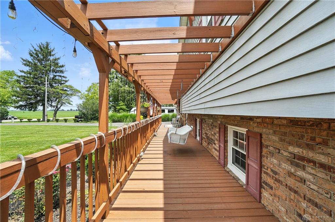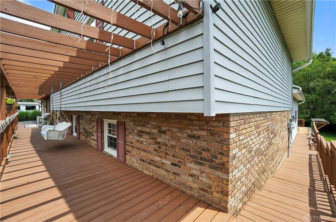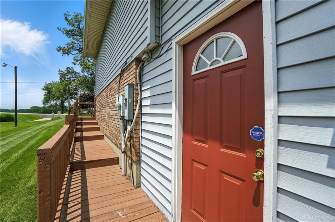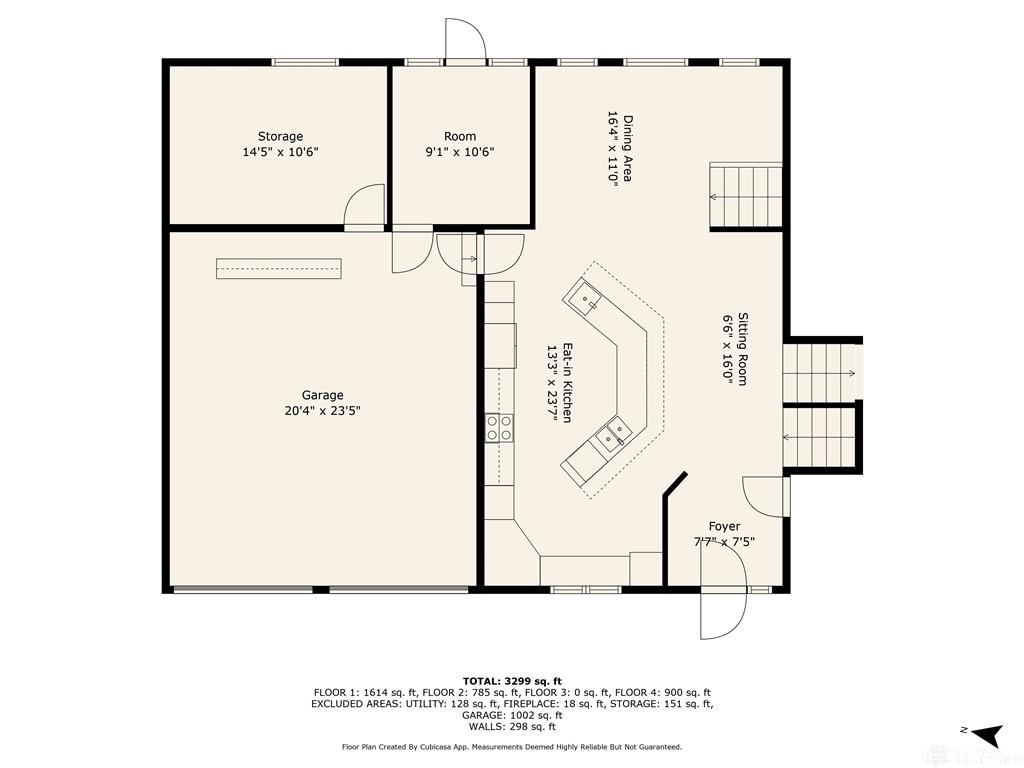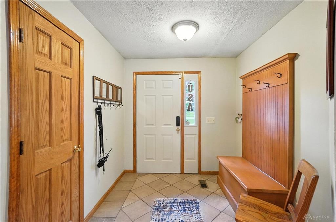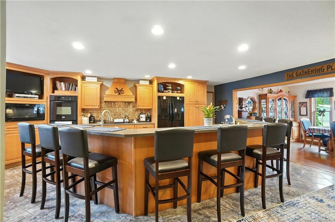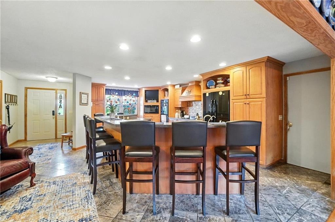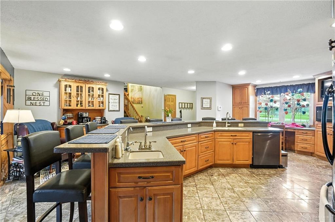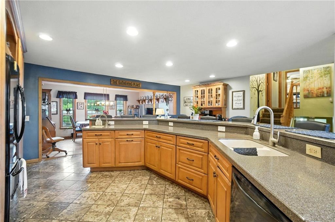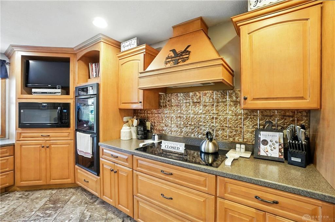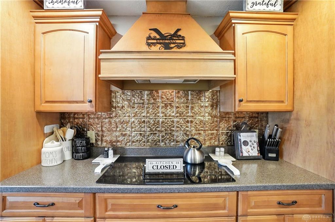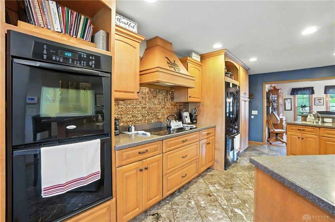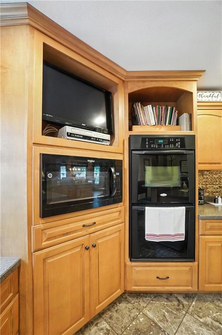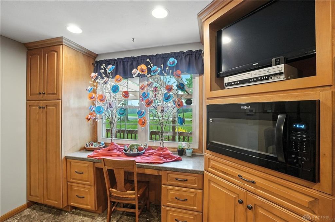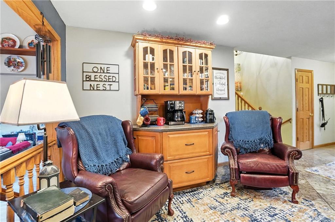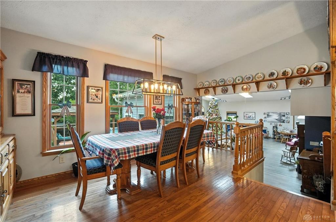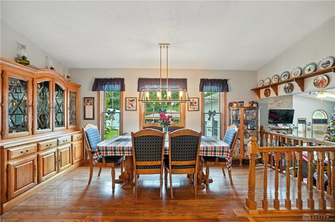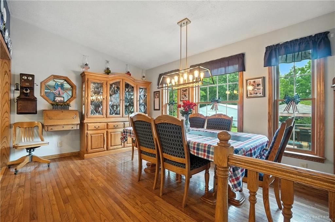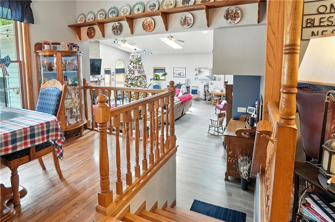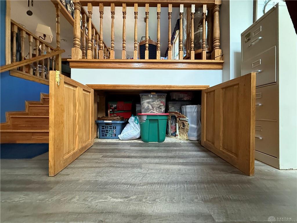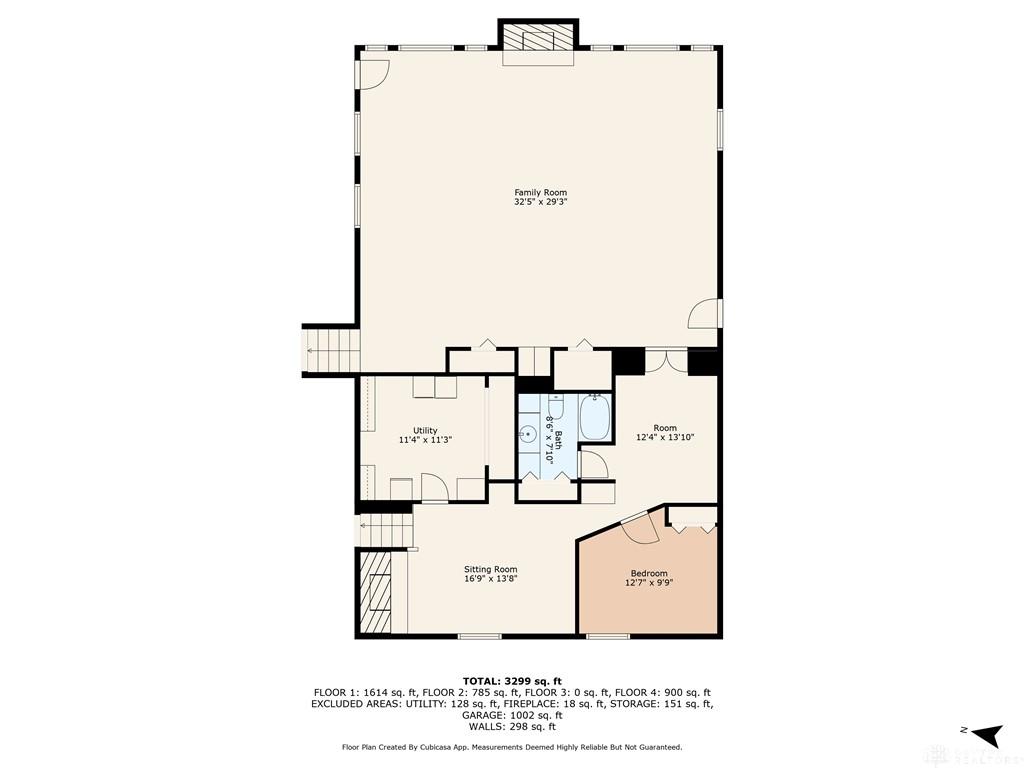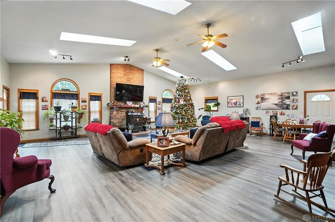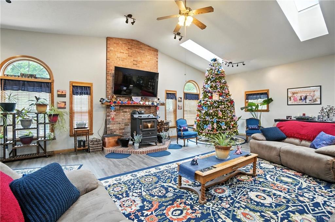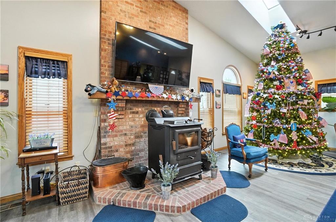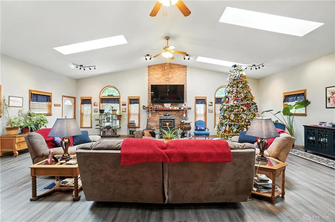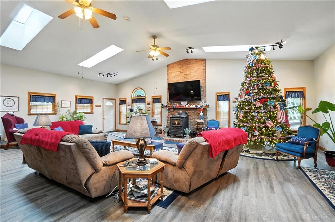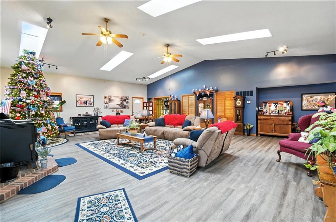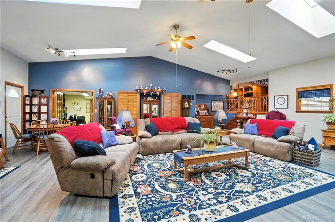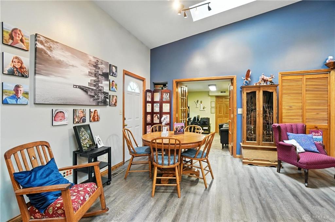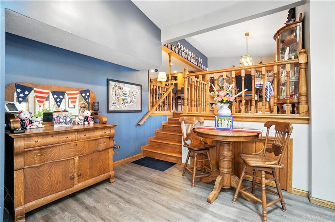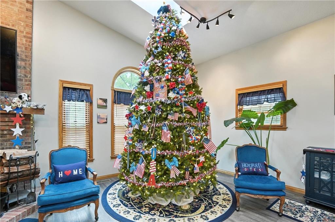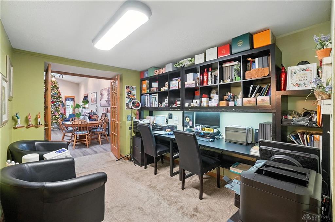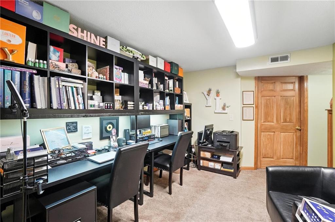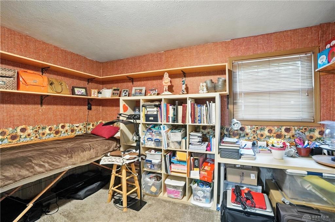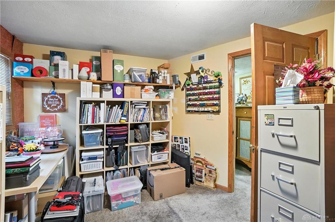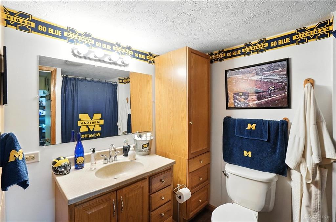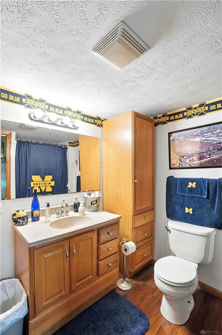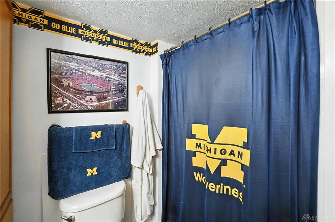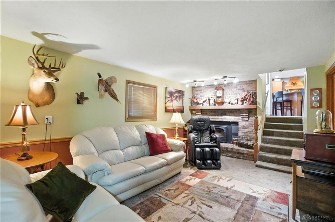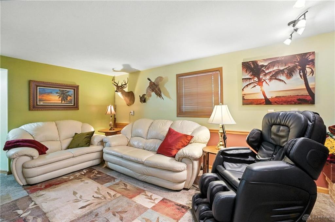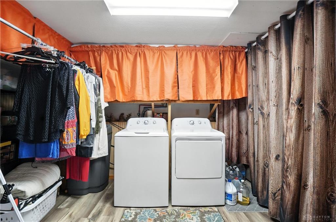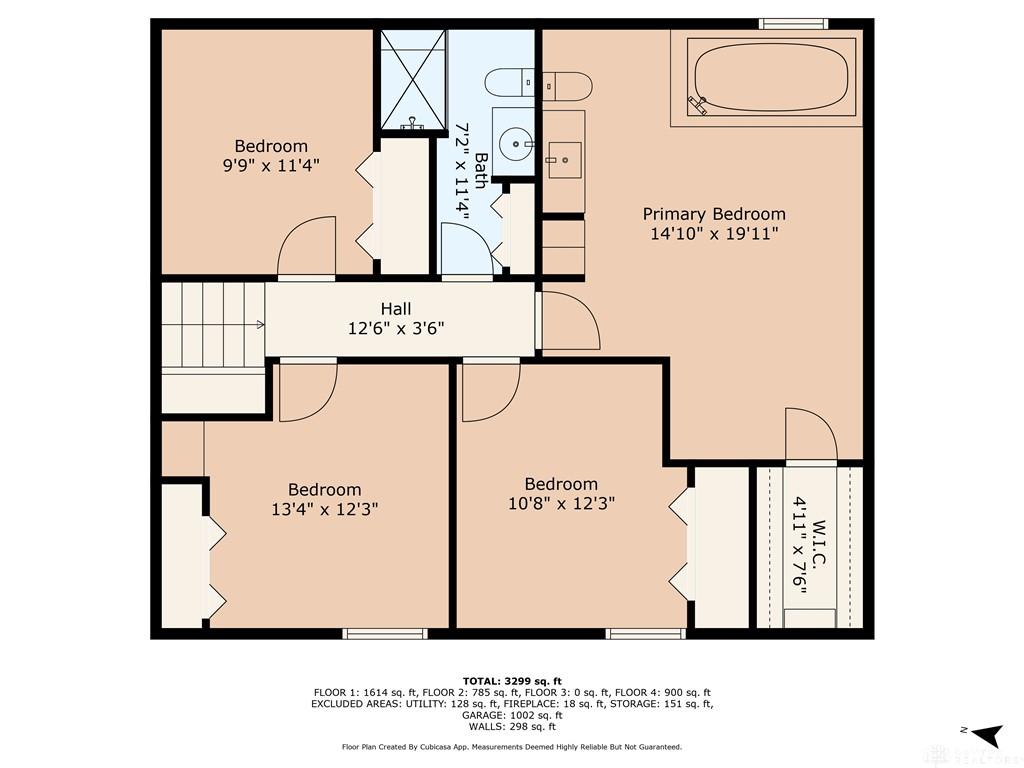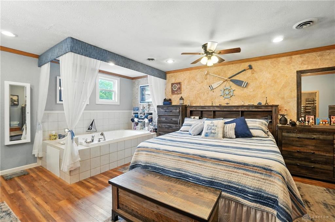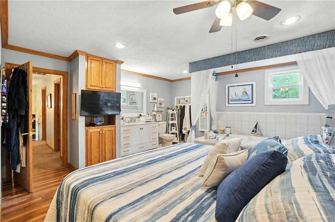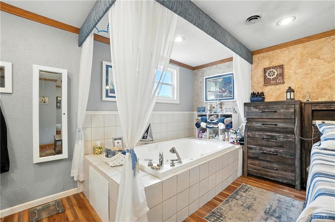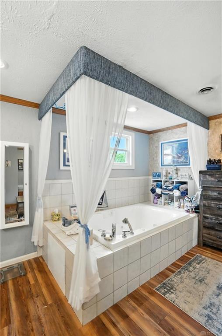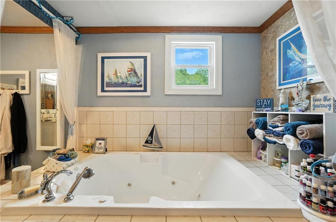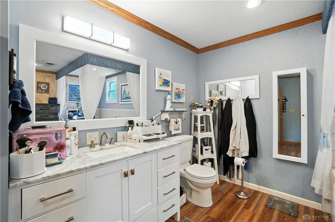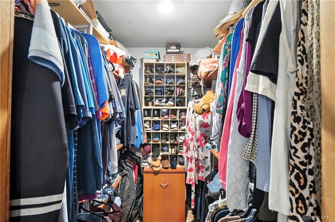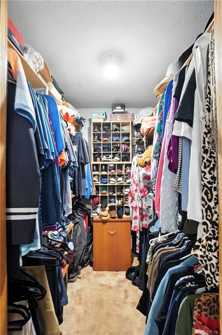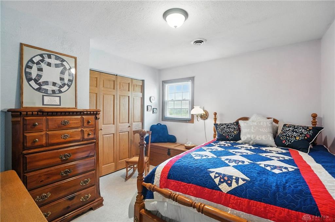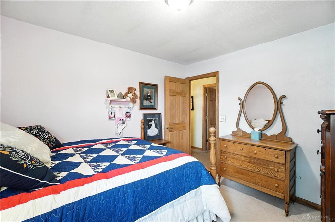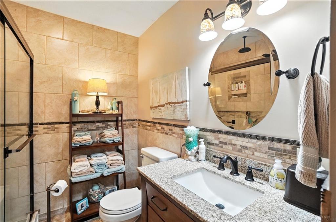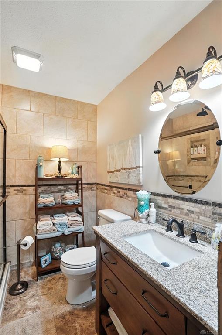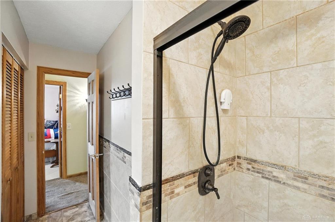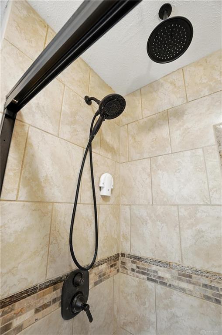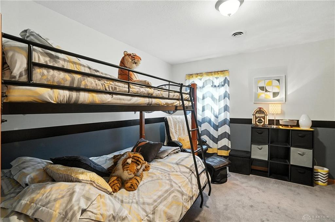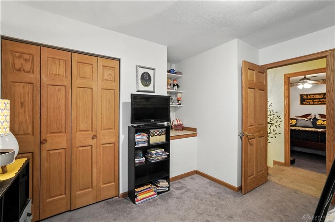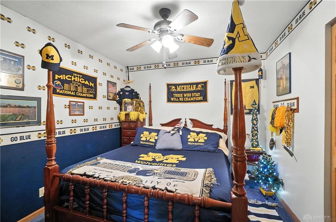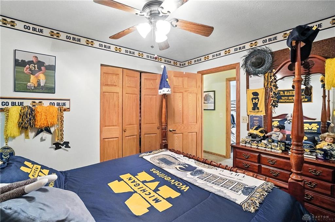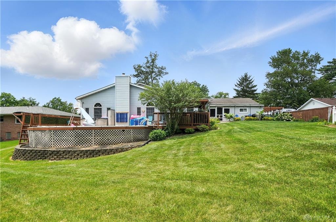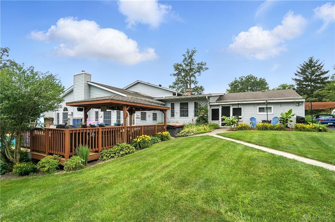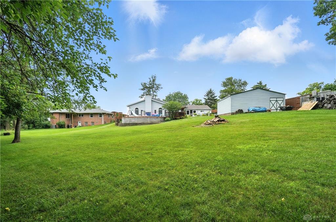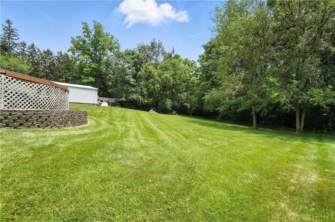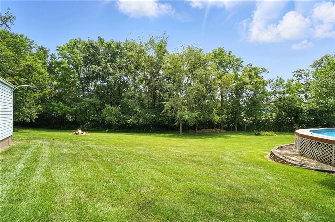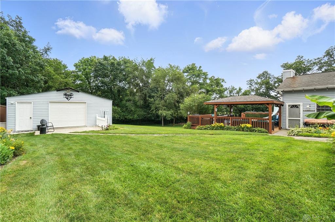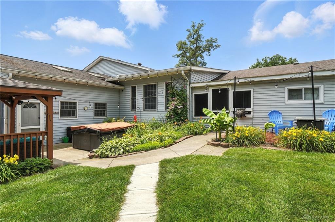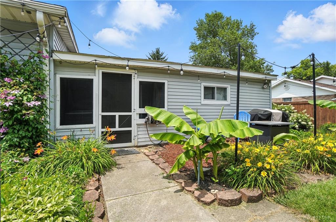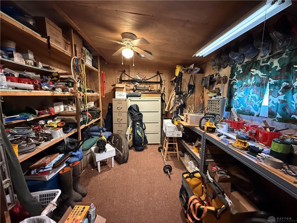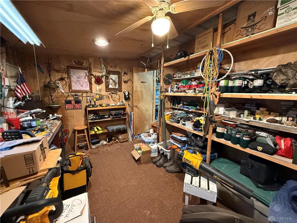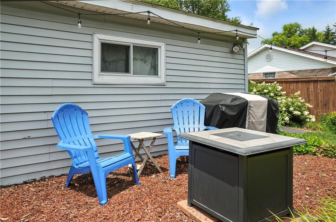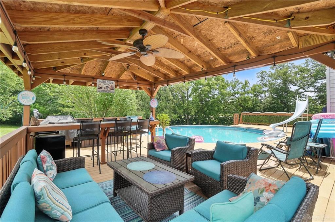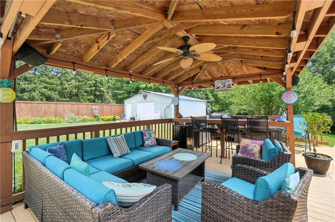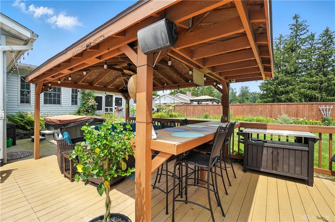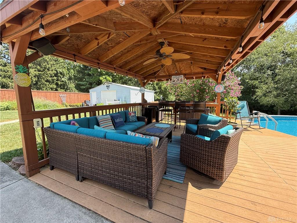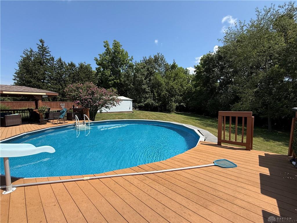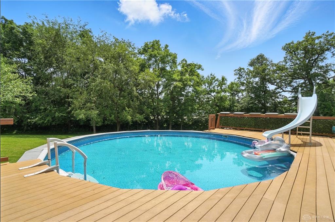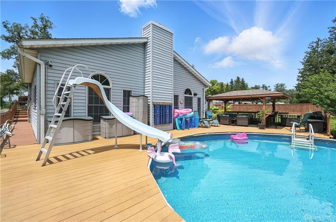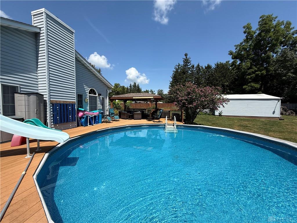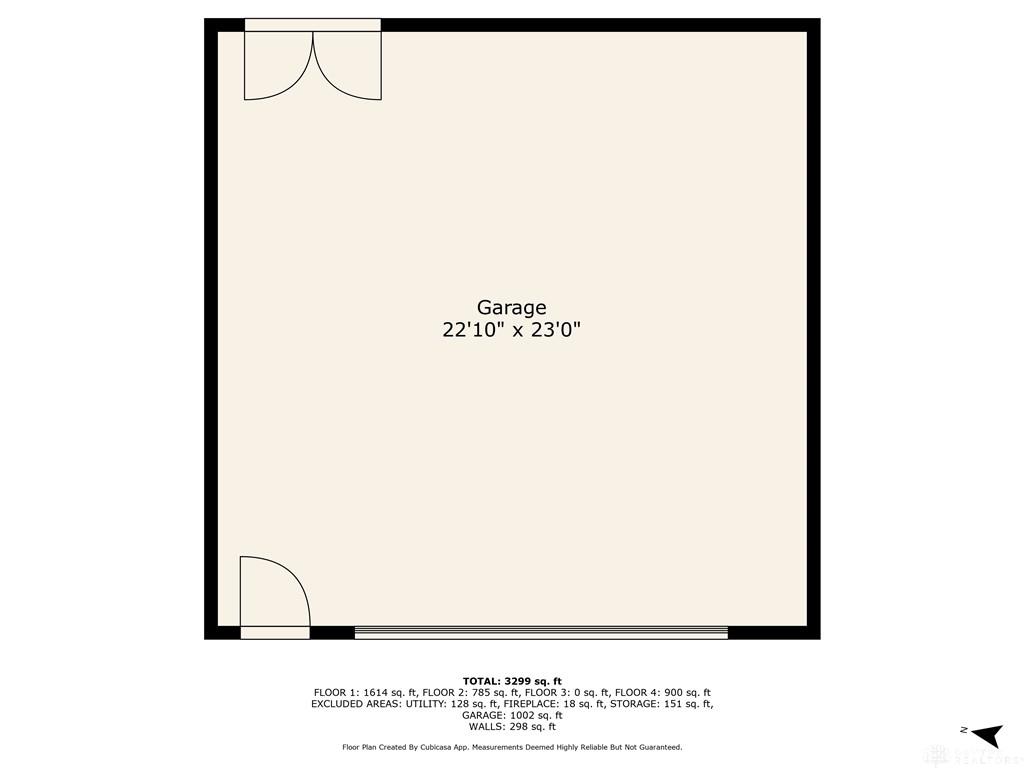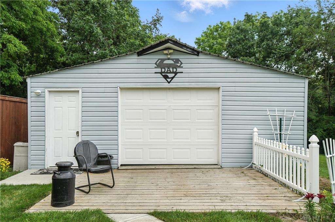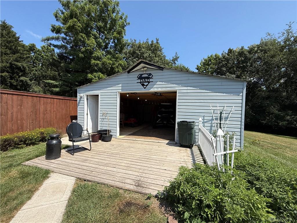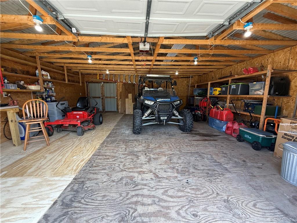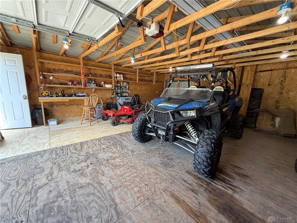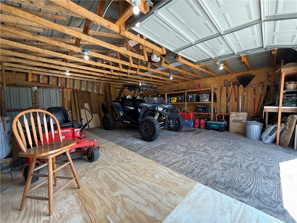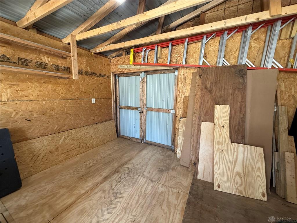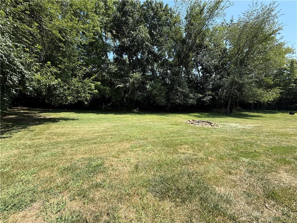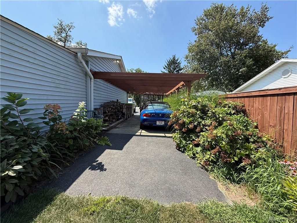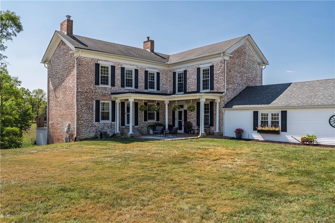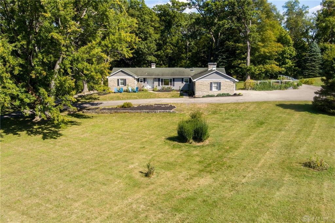3894 sq. ft.
3 baths
5 beds
$545,000 Price
940197 MLS#
Marketing Remarks
Impeccably designed & constructed by current & original owner, this distinctive tri-level home offers nearly 4,000 sq ft of thoughtfully planned living space, featuring 5 bedrooms and 3 full bathrooms. Expansive chef's kitchen (2008) showcases handcrafted maple cabinetry constructed on-site, complete w/ a pull-out cutting board/hot plate, fold-out pantry storage, solid maple hood, & Corian countertops. A veggie sink w/ reverse osmosis tap, all appliances convey, & seating for 9 at the oversized breakfast bar add both function & style. The kitchen also includes a built-in desk, sitting area, & flows into a formal dining space w/hardwood floors. Marble tile flooring enhances both kitchen & entryway. Throughout the home, solid oak trim, six-panel oak doors, built-ins reflect quality craftsmanship. Two high-efficiency heat pumps (under 4 years old) provide zoned heating & cooling. Roof-13 yrs old w/durable 35-yr shingles. Rear addition features vaulted ceilings, 5 skylights, Andersen windows, luxury vinyl flooring (4 yrs old),wood/coal stove (3 yrs old). Walls are 2x6 with extra insulation for year-round comfort. Possible in-law suite offers main-level accessibility & includes a spacious bedroom, updated full bath w/walk-in shower (handicap accessible from the family room & into the bathroom), a living room w/wood-burning stove (lined), plus potential kitchenette space. French doors allow for full separation & privacy. Accessible via interior stairs or from the wrap around porch. Upstairs, newly updated guest bath features elegant marble tile & walk-in shower. Owner's suite includes an oversized jetted tub in ensuite (could be enclosed if preferred) & dual walk-in closets. Fantastic storage in the crawlspaces (concrete floor/carpeted-under kitchen & DR) 2-car garage w/workshop attached at rear along with storage & det. garage w/wood floors, a natural gas grill hookup, newer pool liner, & hot tub incl. Back yard is truly a paradise surrounded by trees leading to trails.
additional details
- Outside Features Fence,Inground Pool
- Heating System Forced Air,Heat Pump
- Cooling Heat Pump
- Fireplace Stove,Woodburning
- Garage 4 or More,Attached,Detached,Opener
- Total Baths 3
- Lot Dimensions .104x225
Room Dimensions
- Entry Room: 7 x 8 (Main)
- Kitchen: 23 x 13 (Main)
- Breakfast Room: 16 x 7 (Main)
- Dining Room: 11 x 16 (Main)
- Bedroom: 15 x 20 (Second)
- Bedroom: 12 x 11 (Second)
- Bedroom: 12 x 13 (Second)
- Bedroom: 10 x 11 (Second)
- Bedroom: 10 x 13 (Lower Level)
- Family Room: 14 x 17 (Lower Level)
- Utility Room: 11 x 11 (Lower Level)
- Study/Office: 14 x 12 (Lower Level)
- Great Room: 29 x 32 (Lower Level)
Virtual Tour
Great Schools in this area
similar Properties
1507 Buck Creek Lane
Nearly 200 years old, this remarkable 4-bedroom, 3...
More Details
$569,900
408 Tuttle Road
Experience the blend of modern updates and rural l...
More Details
$549,000
500 Bowman Road
Impeccably designed & constructed by current & ori...
More Details
$545,000

- Office : 937.434.7600
- Mobile : 937-266-5511
- Fax :937-306-1806

My team and I are here to assist you. We value your time. Contact us for prompt service.
Mortgage Calculator
This is your principal + interest payment, or in other words, what you send to the bank each month. But remember, you will also have to budget for homeowners insurance, real estate taxes, and if you are unable to afford a 20% down payment, Private Mortgage Insurance (PMI). These additional costs could increase your monthly outlay by as much 50%, sometimes more.
 Courtesy: Roost Real Estate Co (937) 390-3715 Priscilla L McNamee
Courtesy: Roost Real Estate Co (937) 390-3715 Priscilla L McNamee
Data relating to real estate for sale on this web site comes in part from the IDX Program of the Dayton Area Board of Realtors. IDX information is provided exclusively for consumers' personal, non-commercial use and may not be used for any purpose other than to identify prospective properties consumers may be interested in purchasing.
Information is deemed reliable but is not guaranteed.
![]() © 2025 Georgiana C. Nye. All rights reserved | Design by FlyerMaker Pro | admin
© 2025 Georgiana C. Nye. All rights reserved | Design by FlyerMaker Pro | admin

