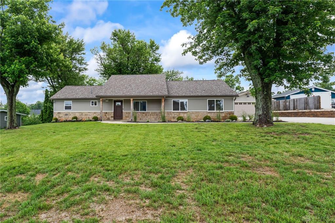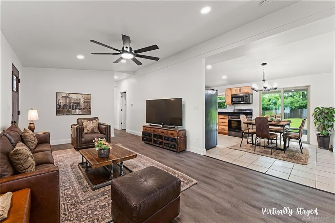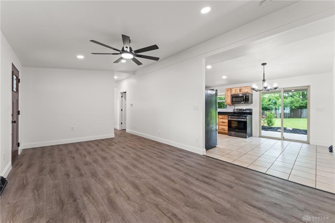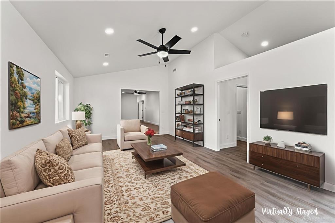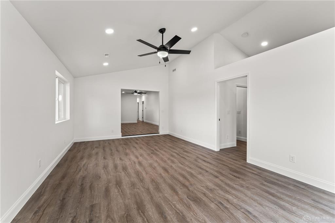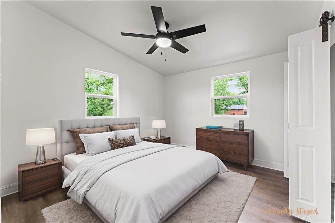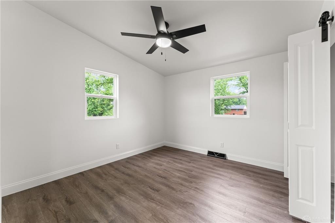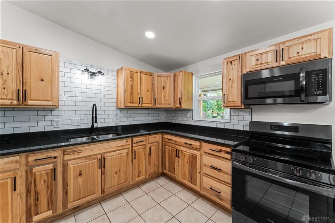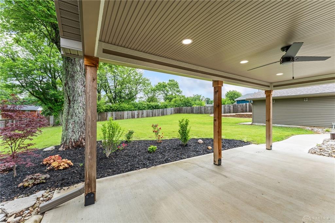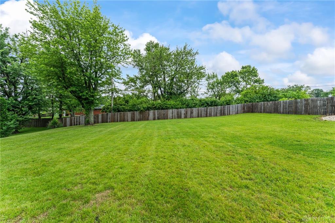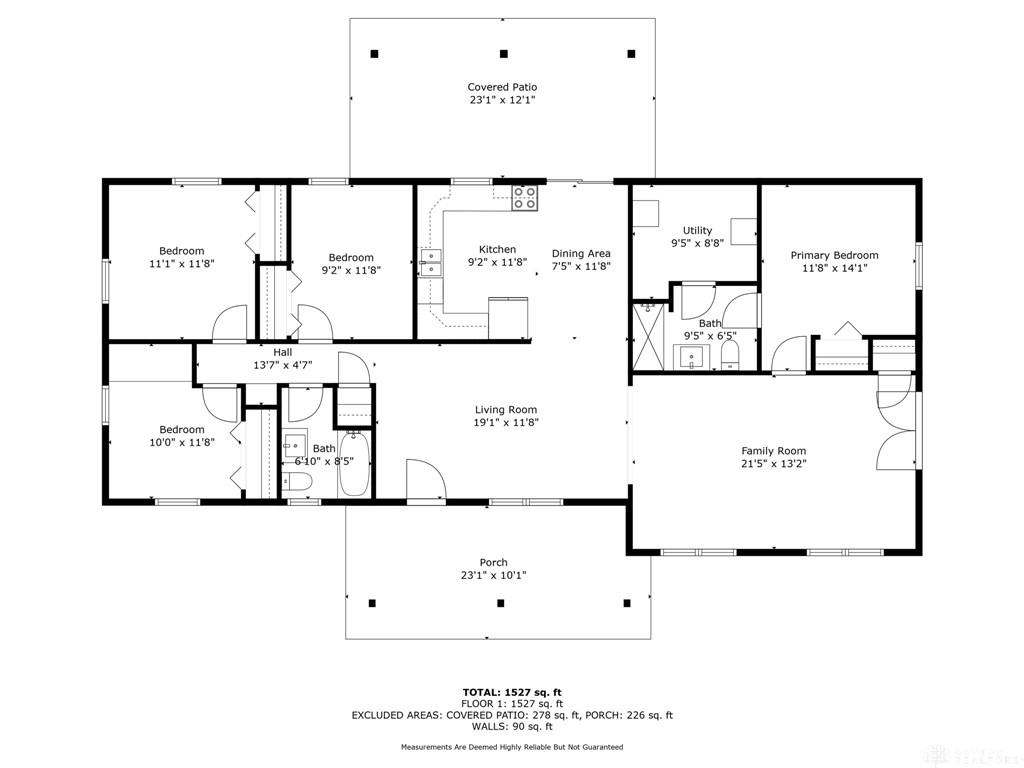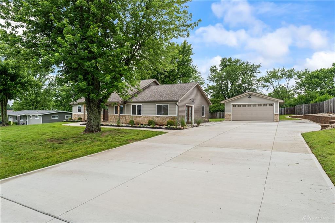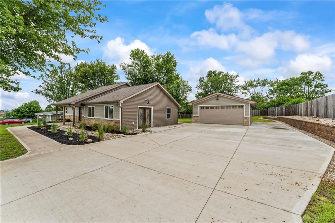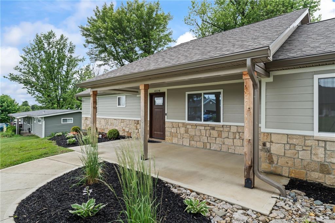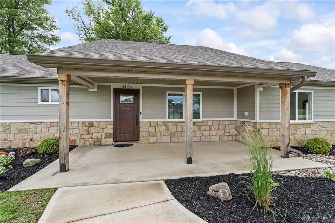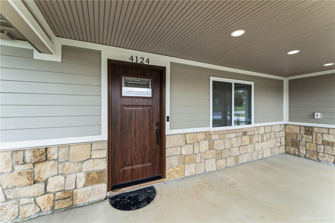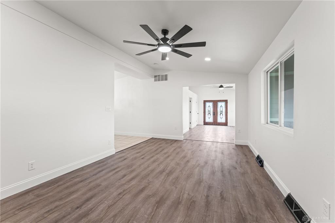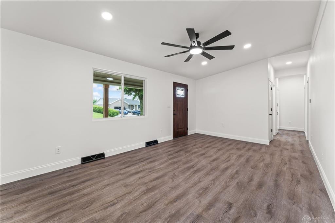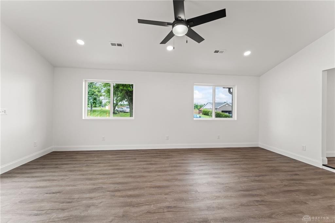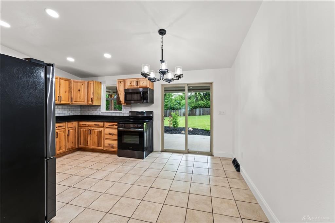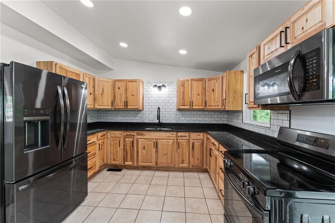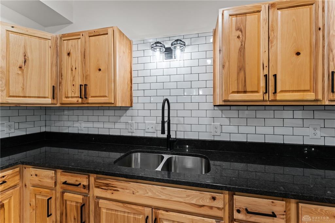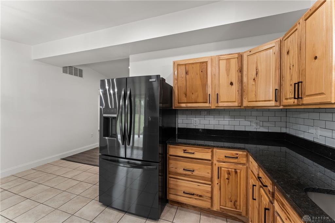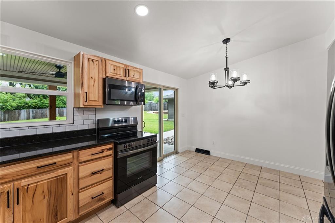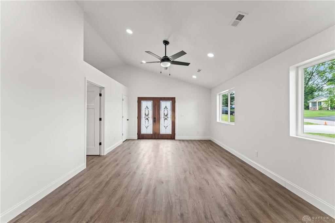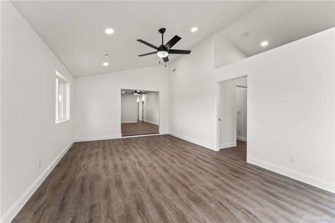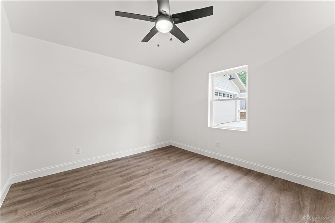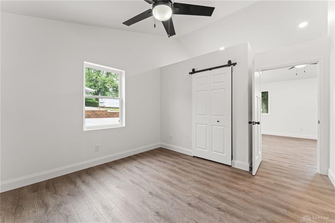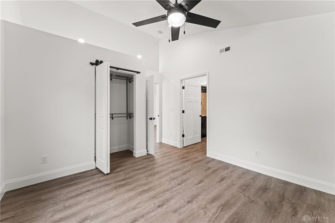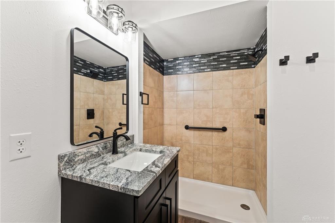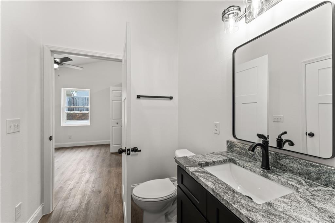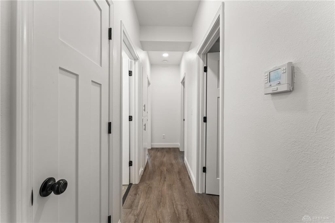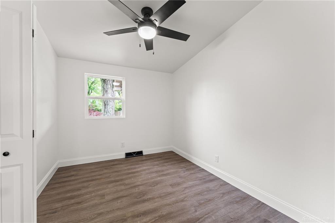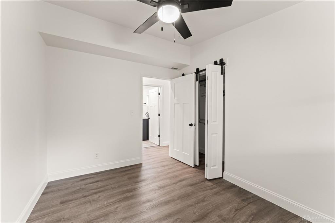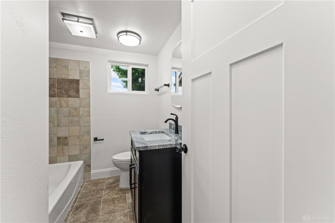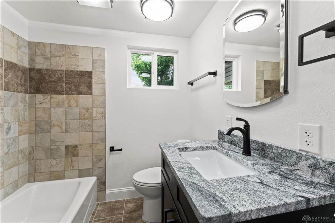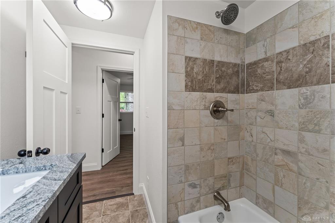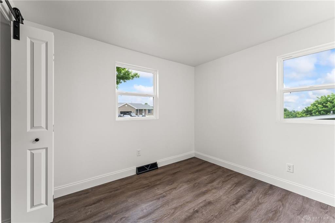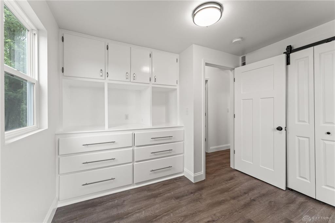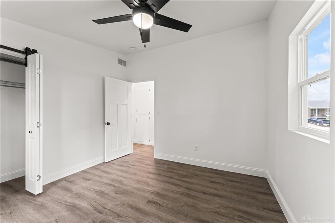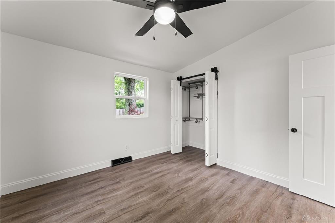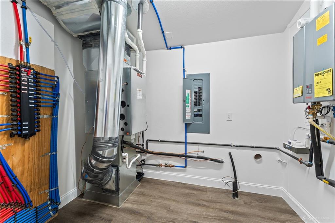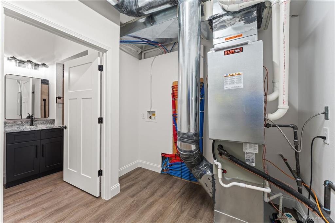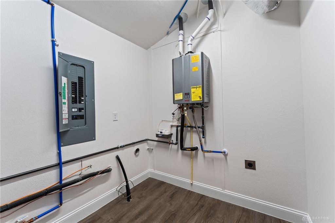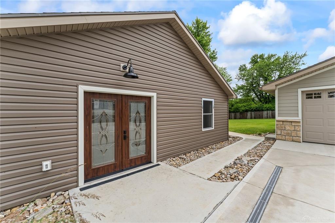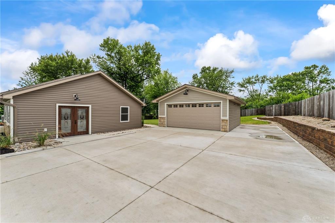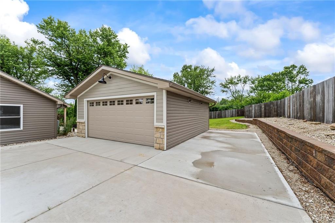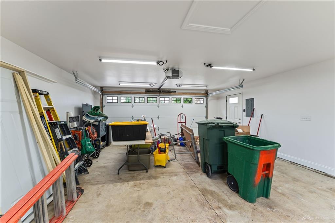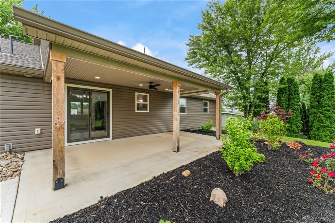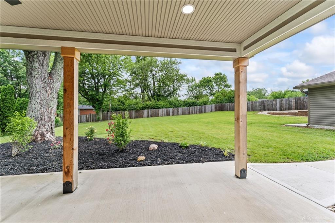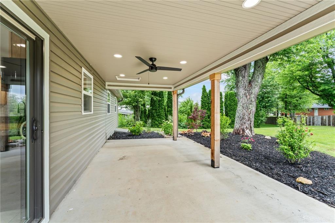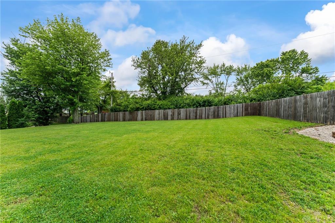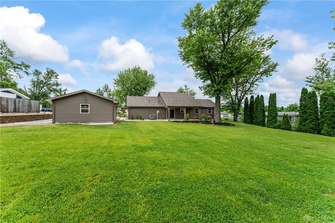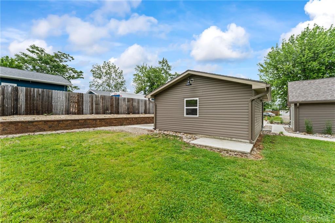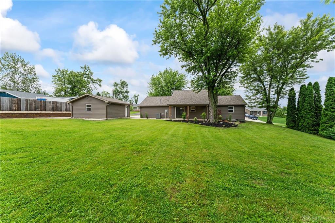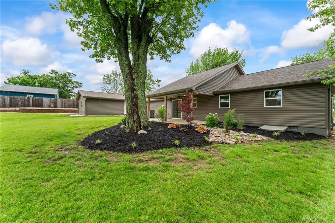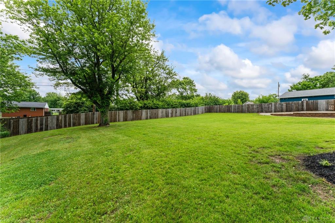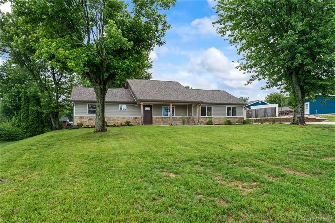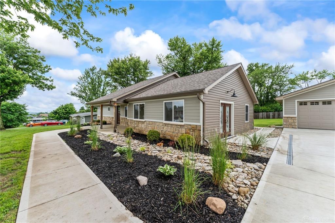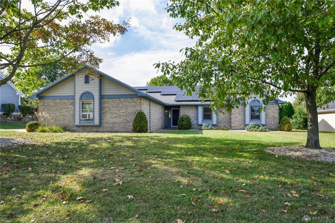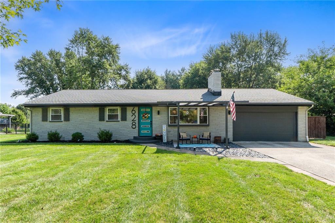1576 sq. ft.
2 baths
4 beds
$419,000 Price
936088 MLS#
Marketing Remarks
Truly move-in ready and designed to impress. This exceptional 4-bedroom, 2-bath ranch in Beavercreek sits on a generous half-acre lot and has been thoughtfully redesigned from the ground up with quality, comfort, and modern living in mind. Wrapped in durable James Hardie plank siding with striking custom metal roof edges, this home welcomes you with a stunning front porch featuring LED accent lighting—setting the tone for the craftsmanship found throughout. Step inside to a light-filled, open-concept layout with vaulted ceilings, ideal for gathering and everyday living. The floorplan offers separation and privacy, with three bedrooms on one side of the home, each featuring custom-built barn closet doors, and a spacious fourth bedroom on the opposite wing with its own ensuite with tiled walk-in shower. Outside, every inch has been renewed—from the new roof, new scissor truss system, and new energy-efficient windows to the fresh concrete walkways, driveway, and oversized parking pad accented by new retaining wall with extra deep footers, offers ample space for guests, or recreational vehicles. New landscaping with new a planned new French drain system and commercial-grade oversized gutters, ensuring peace of mind year-round. The fully insulated garage is a dream come true for hobbyists or car enthusiasts, complete with drywall and its own electric subpanel, offering ample room to create, build, or store. Additional notable upgrades include: brand-new HVAC system, and instant gas water heater. This is more than a renovation—it’s a full transformation, with care and precision. One year home warranty offered by seller.
additional details
- Outside Features Porch
- Heating System Forced Air,Natural Gas
- Cooling Central
- Garage 2 Car,Detached
- Total Baths 2
- Utilities City Water,Natural Gas,Sanitary Sewer
- Lot Dimensions of record
Room Dimensions
- Primary Bedroom: 14 x 11 (Main)
- Bedroom: 9 x 11 (Main)
- Bedroom: 11 x 10 (Main)
- Bedroom: 11 x 9 (Main)
- Dining Room: 12 x 7 (Main)
- Kitchen: 12 x 8 (Main)
- Living Room: 11 x 18 (Main)
- Family Room: 12 x 21 (Main)
- Utility Room: 8 x 9 (Main)
Virtual Tour
Great Schools in this area
similar Properties
3386 Fairwood Drive
Welcome home to this lovely, move-in ready 3 bed/2...
More Details
$435,000
4124 Rosehill Drive
Truly move-in ready and designed to impress. This ...
More Details
$419,000
628 Carthage Drive
Looking for a fully updated, move-in ready 3-bedro...
More Details
$415,000

- Office : 937.434.7600
- Mobile : 937-266-5511
- Fax :937-306-1806

My team and I are here to assist you. We value your time. Contact us for prompt service.
Mortgage Calculator
This is your principal + interest payment, or in other words, what you send to the bank each month. But remember, you will also have to budget for homeowners insurance, real estate taxes, and if you are unable to afford a 20% down payment, Private Mortgage Insurance (PMI). These additional costs could increase your monthly outlay by as much 50%, sometimes more.
 Courtesy: Luma Realty (937) 545-0864 Kristine Wights
Courtesy: Luma Realty (937) 545-0864 Kristine Wights
Data relating to real estate for sale on this web site comes in part from the IDX Program of the Dayton Area Board of Realtors. IDX information is provided exclusively for consumers' personal, non-commercial use and may not be used for any purpose other than to identify prospective properties consumers may be interested in purchasing.
Information is deemed reliable but is not guaranteed.
![]() © 2025 Georgiana C. Nye. All rights reserved | Design by FlyerMaker Pro | admin
© 2025 Georgiana C. Nye. All rights reserved | Design by FlyerMaker Pro | admin

