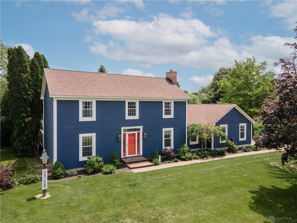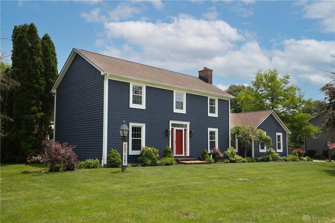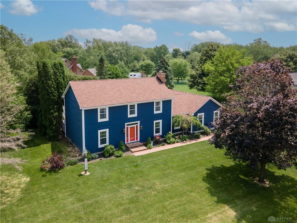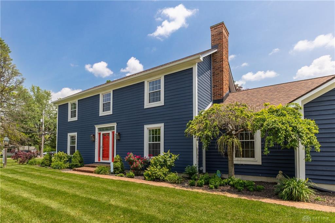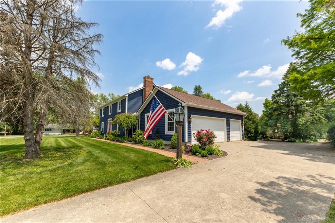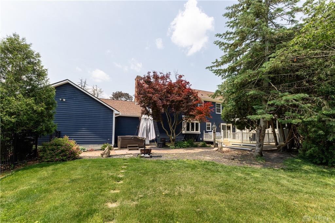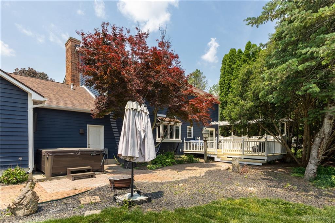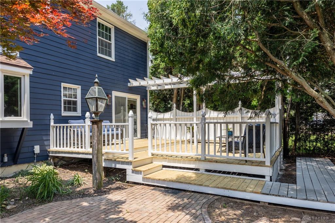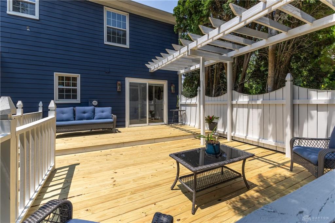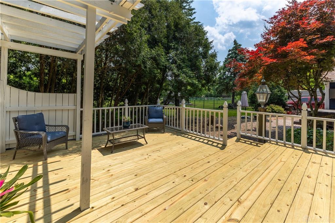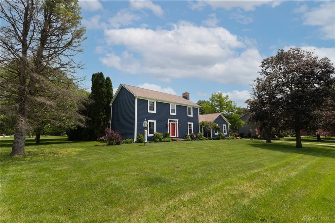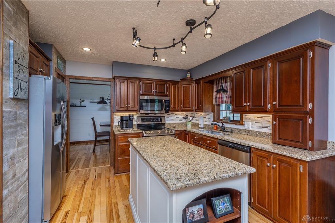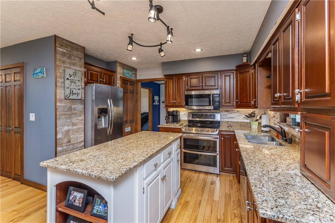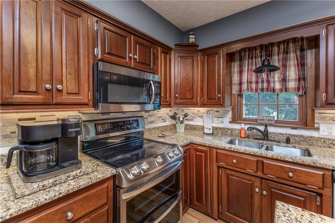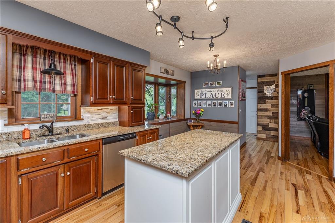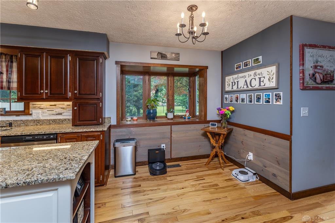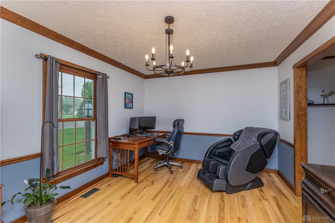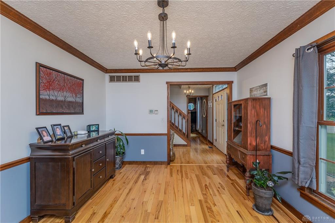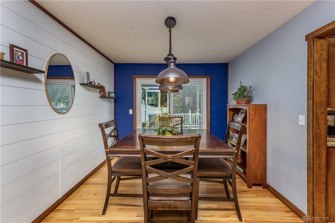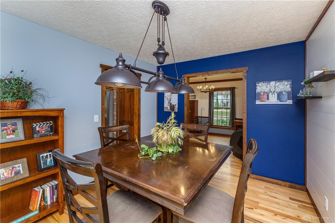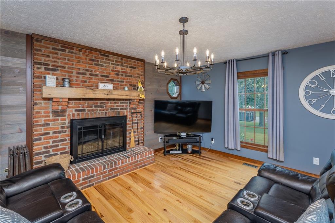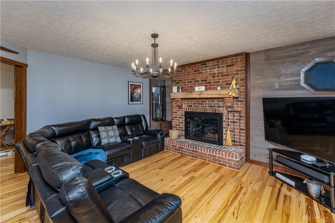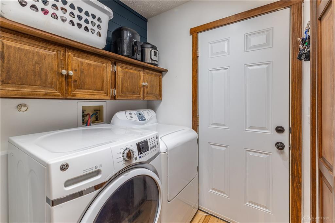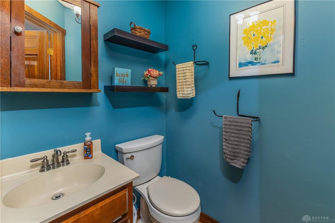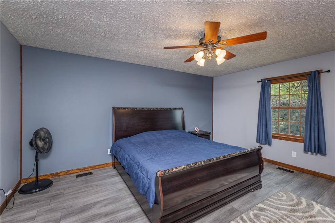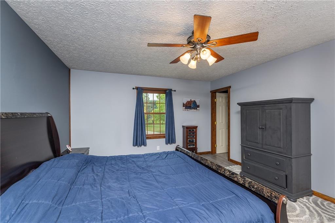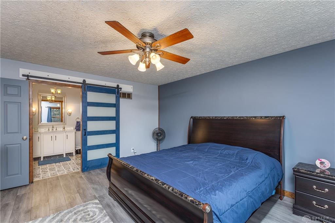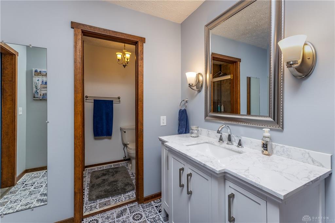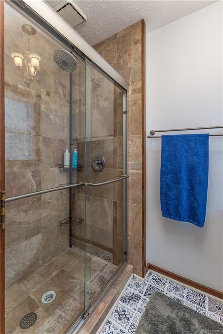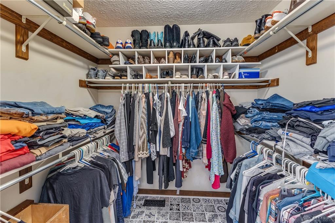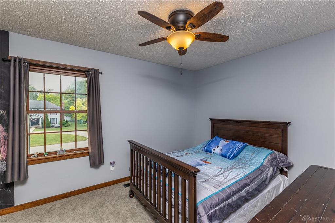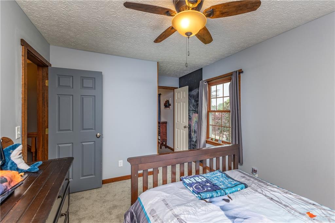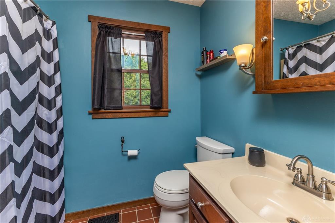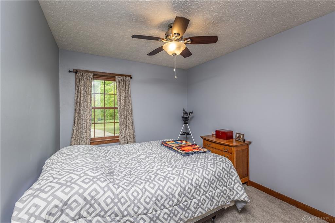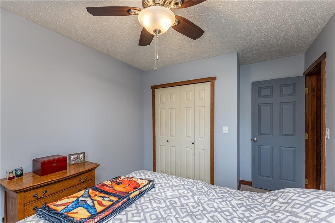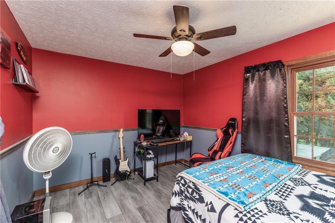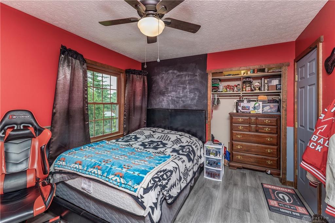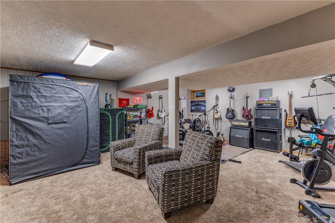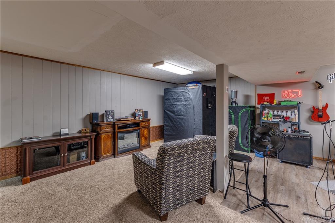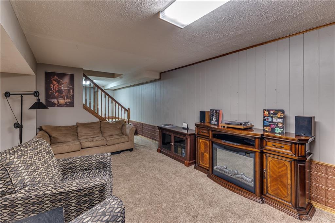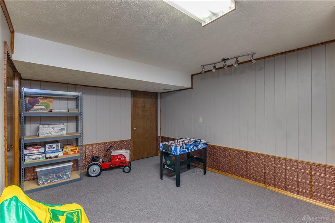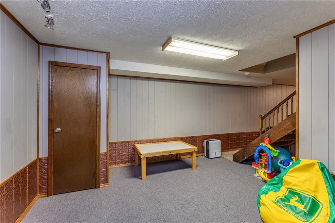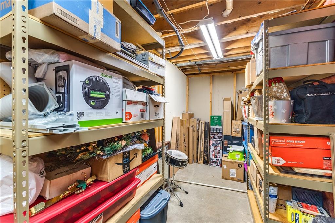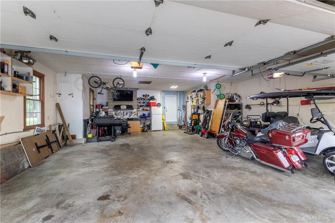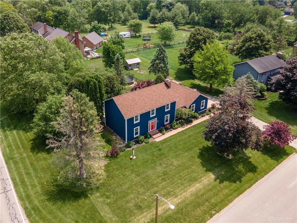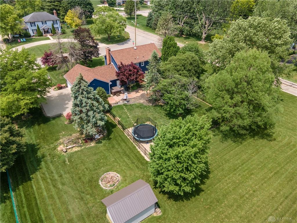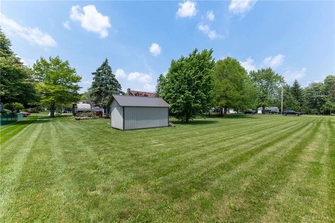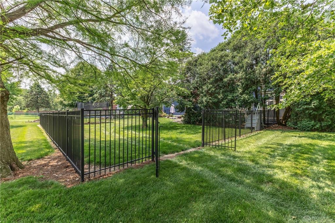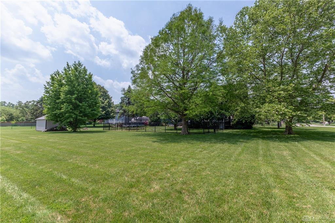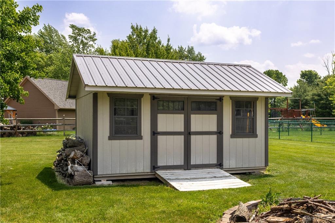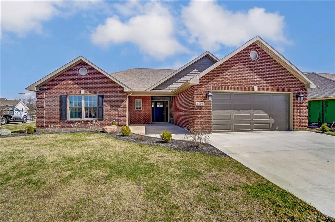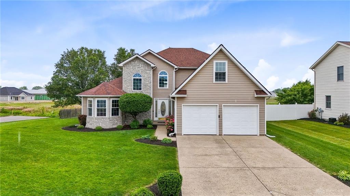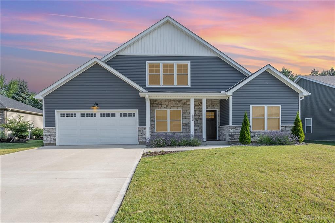Marketing Remarks
Located in the desirable Shenandoah neighborhood, this charming Colonial combines classic charm with contemporary upgrades. The remodeled kitchen, spacious bedrooms, versatile basement, and expansive garage make it a highly functional and appealing option for anyone seeking extra space. With its extensive list of recent improvements, this property offers both comfort and peace of mind. Positioned as the heart of the home, this updated kitchen is both stylish and comfortable . Its' central location, adjacent to the dining room and family room, makes it ideal for entertaining and everyday family life. Upstairs offers four generous bedrooms provide ample sleeping space, complemented by two full bathrooms, including a remodeled primary bedroom bath. The full basement offers plenty of room for storage, family gatherings, crafting, or other activities, adding versatility to the home. The three car garage is extra-deep, providing space not only for vehicles but also for a workshop, bikes, motorcycles, or even an engine hoist—perfect for hobbyists or those needing additional storage. This home has been meticulously maintained with a series of recent upgrades: 2023: New roof (with tear-off), exterior painted, new gutters and downspouts. 2025: New deck flooring, primary bedroom bath remodel. 2024: Flooring updates (including stairs), kitchen remodel (spanning 2024/25). 2021: New fence and shed. 2020: AC condenser replacement. These updates ensure the home is move-in ready with modern systems and aesthetics. The hot tub and washer/dryer do not convey with the sale. Battery back-up on the sump pump, and radon mitigation system in place. Fireplace: Functional and used by the current owner, but not warranted. Contingent upon seller finding home of choice.
additional details
- Outside Features Deck,Fence,Patio,Storage Shed
- Heating System Forced Air,Natural Gas
- Cooling Central,Whole House Fan
- Fireplace Gas,Glass Doors,One
- Garage 3 Car,Attached,Opener,Overhead Storage,Storage,220 Volt Outlet
- Total Baths 3
- Utilities 220 Volt Outlet,City Water,Natural Gas,Sanitary Sewer,Storm Sewer
- Lot Dimensions 154x215x154x215
Room Dimensions
- Entry Room: 10 x 14 (Main)
- Living Room: 11 x 15 (Main)
- Family Room: 14 x 15 (Main)
- Eat In Kitchen: 10 x 20 (Main)
- Dining Room: 10 x 13 (Main)
- Primary Bedroom: 13 x 16 (Second)
- Bedroom: 10 x 12 (Second)
- Bedroom: 11 x 10 (Second)
- Bedroom: 11 x 10 (Second)
- Utility Room: 6 x 6 (Main)
Great Schools in this area
similar Properties
170 Fox Harbor Drive
Welcome to this stunning (super spacious) 2,957 sq...
More Details
$425,000
2719 Executive Drive
This home offers a refreshing floor plan in specta...
More Details
$425,000

- Office : 937.434.7600
- Mobile : 937-266-5511
- Fax :937-306-1806

My team and I are here to assist you. We value your time. Contact us for prompt service.
Mortgage Calculator
This is your principal + interest payment, or in other words, what you send to the bank each month. But remember, you will also have to budget for homeowners insurance, real estate taxes, and if you are unable to afford a 20% down payment, Private Mortgage Insurance (PMI). These additional costs could increase your monthly outlay by as much 50%, sometimes more.
 Courtesy: Howard Hanna Real Estate Serv (937) 440-8740 Lorna J Furderer
Courtesy: Howard Hanna Real Estate Serv (937) 440-8740 Lorna J Furderer
Data relating to real estate for sale on this web site comes in part from the IDX Program of the Dayton Area Board of Realtors. IDX information is provided exclusively for consumers' personal, non-commercial use and may not be used for any purpose other than to identify prospective properties consumers may be interested in purchasing.
Information is deemed reliable but is not guaranteed.
![]() © 2025 Georgiana C. Nye. All rights reserved | Design by FlyerMaker Pro | admin
© 2025 Georgiana C. Nye. All rights reserved | Design by FlyerMaker Pro | admin

