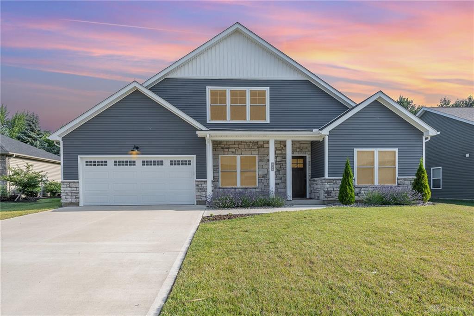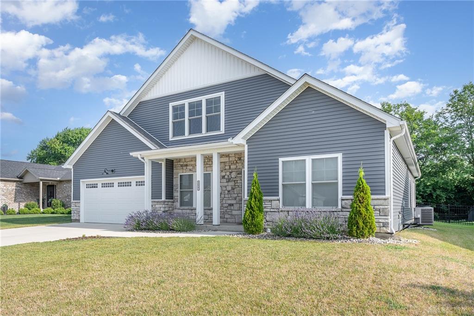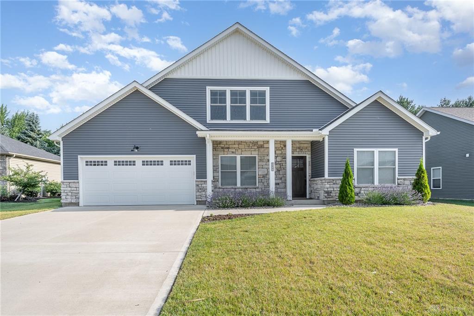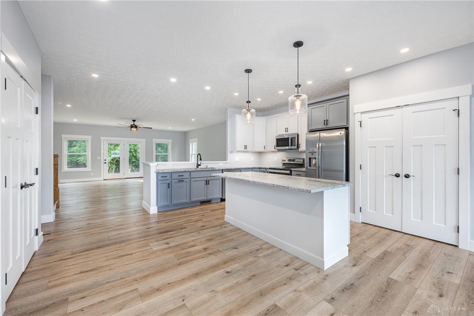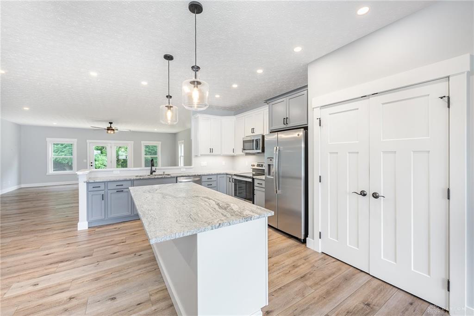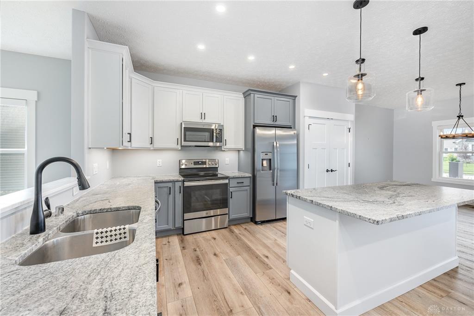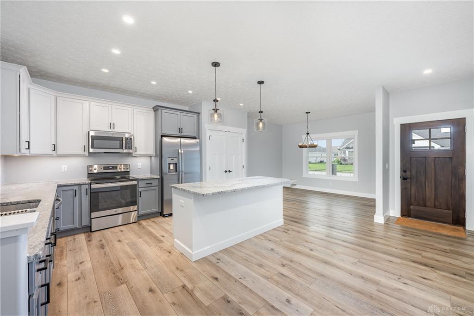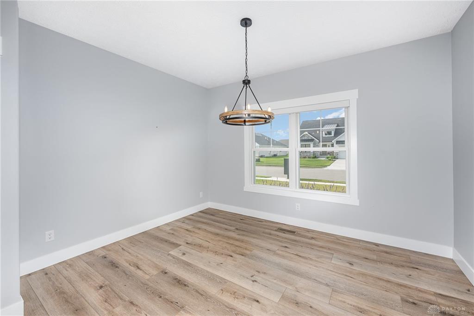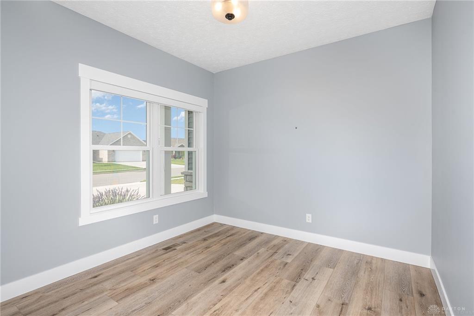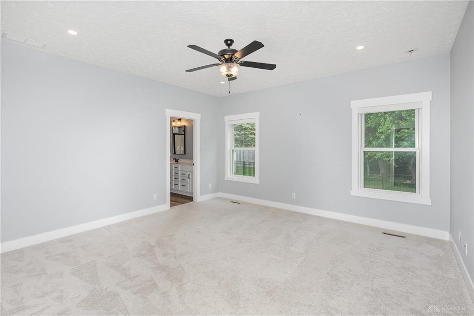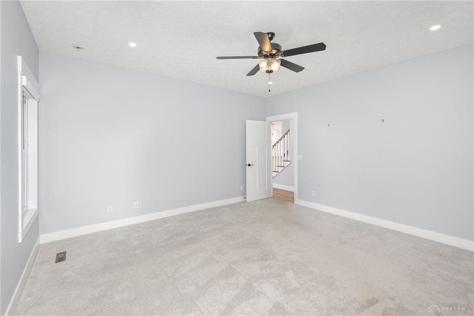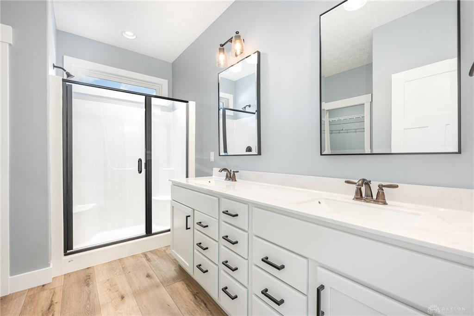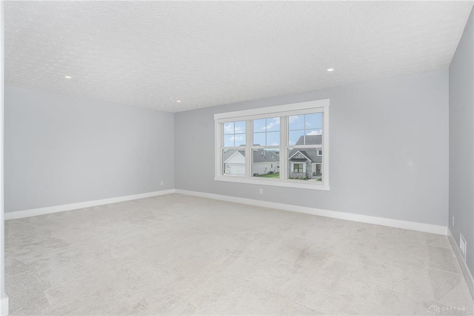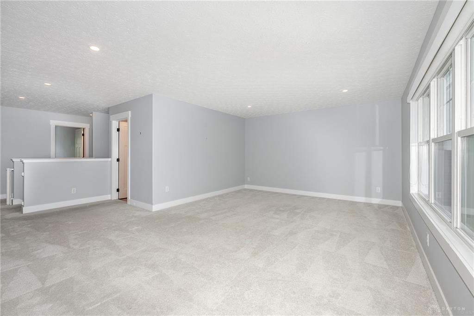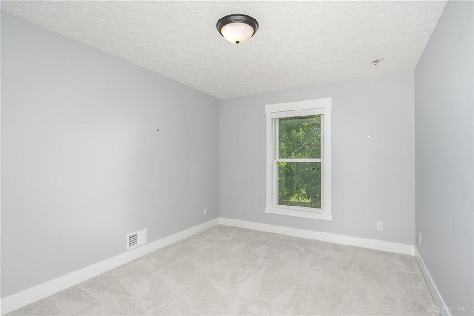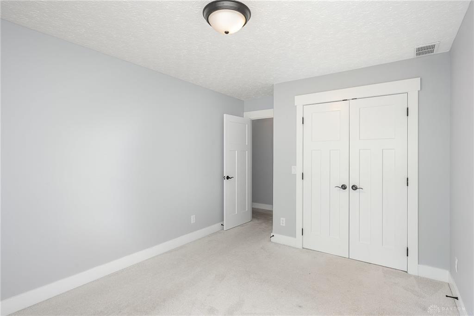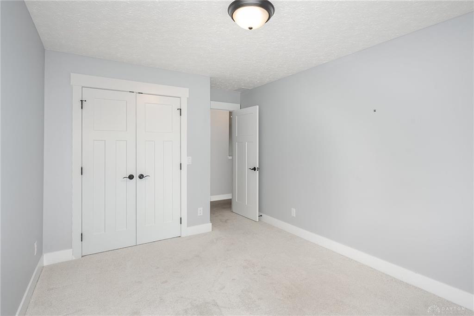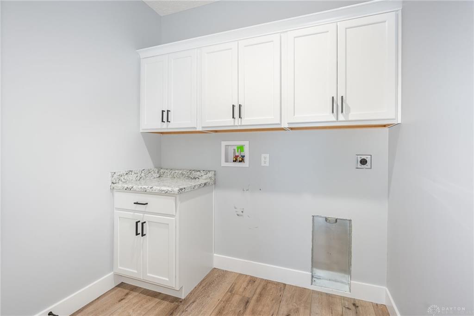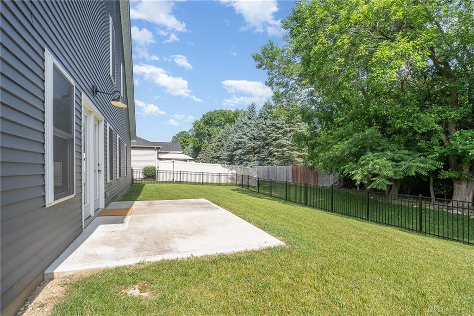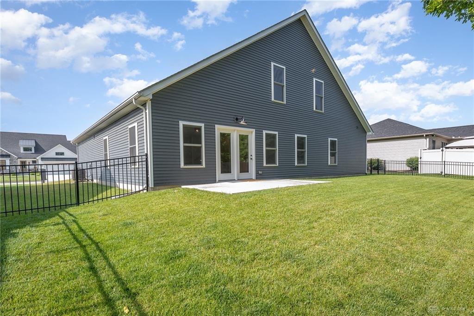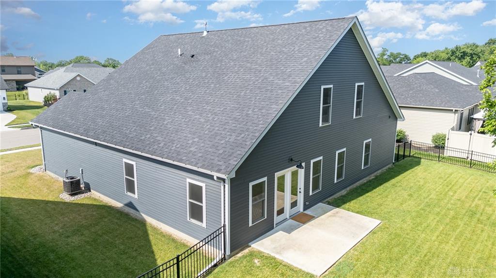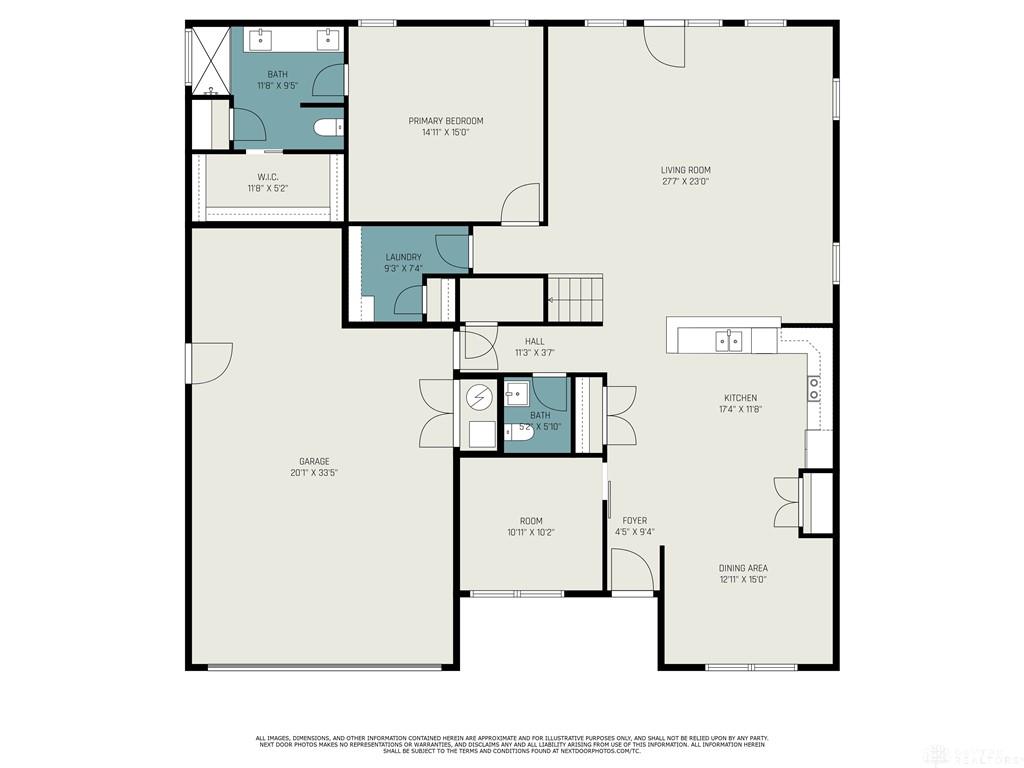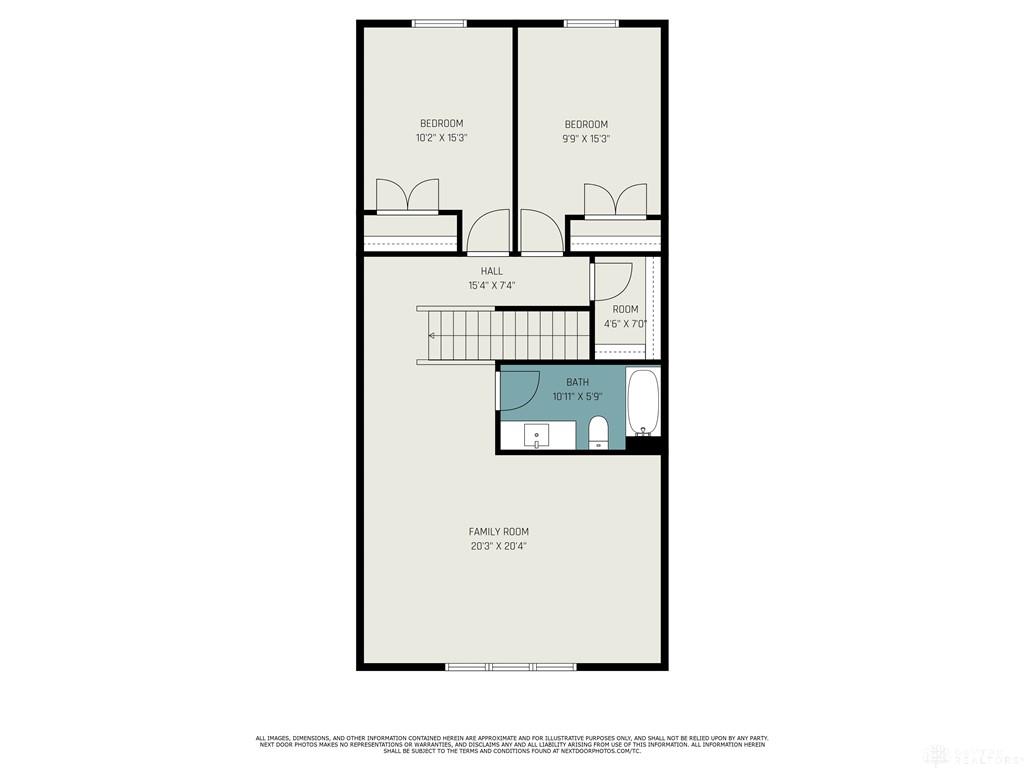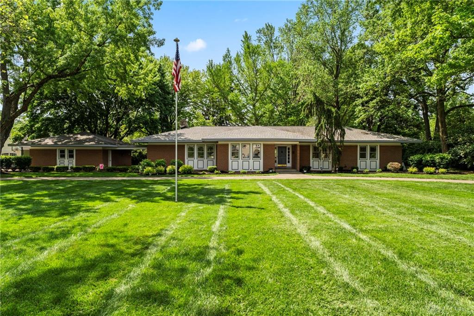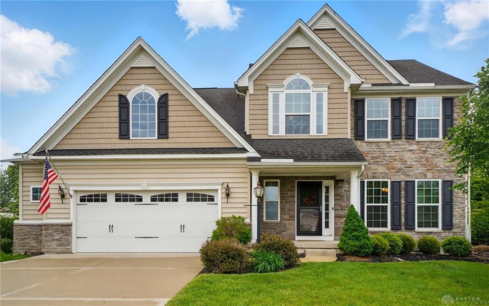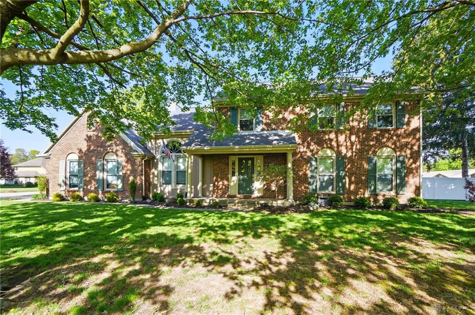2350 sq. ft.
3 baths
3 beds
$425,000 Price
937448 MLS#
Marketing Remarks
This home offers a refreshing floor plan in spectacular condition! From the moment you enter, you will discover an intriguing list of extras and attention to the details. The dining room will comfortably accommodate your guests, and is open to the wonderfully oversized kitchen accented with leathered granite with enough space to create your favorite culinary creations. The large island is perfect for your casual meals, or your buffet line. If a large living room fits your lifestyle, look no further! The first floor owners suite checks the box for convenience and comfort, yet is tucked away for privacy. At the entrance, the office can be transformed into any function! Would you like a music room? A formal living room? A play room? The choice is yours! As you ascend to the second floor, be sure to note the illuminated steps which provides both safety and ambiance. Wow! at the top of the steps, the retractable safety gate ushers you to a huge family room; it's plenty large to have a second office if you wish. Do you like large bathrooms? Don't miss this one! Both bedrooms offer ample closet space for personal belongings. as an added bonus, there is an extra walk in closet for additional storage. Outdoors, you can relax on the patio overlooking the aluminum fenced yard. For added privacy, there is a grove of trees instead of rear neighbors. For easy mail collection, the mailbox is located adjacent to the lot.
additional details
- Outside Features Fence,Patio,Porch
- Heating System Forced Air,Natural Gas
- Cooling Central
- Garage 2 Car,Attached,Opener
- Total Baths 3
- Utilities City Water,Natural Gas,Sanitary Sewer
- Lot Dimensions 128 X 73
Room Dimensions
- Entry Room: 5 x 7 (Main)
- Dining Room: 10 x 14 (Main)
- Kitchen: 18 x 20 (Main)
- Living Room: 20 x 29 (Main)
- Primary Bedroom: 15 x 15 (Main)
- Laundry: 8 x 8 (Main)
- Study/Office: 10 x 11 (Main)
- Family Room: 21 x 21 (Second)
- Bedroom: 10 x 15 (Second)
- Bedroom: 10 x 15 (Second)
Virtual Tour
Great Schools in this area
similar Properties
1040 Hillcrest Drive
Nestled on a picturesque, maturely landscaped lot,...
More Details
$449,900
1419 Golden Eagle Drive
Welcome home to this spacious 4 bedroom, 3.5 bath ...
More Details
$449,900
2995 Merrimont Drive
Check out this brick 2 story w/ 4 bd, 2 ½ bath, o...
More Details
$449,000

- Office : 937.434.7600
- Mobile : 937-266-5511
- Fax :937-306-1806

My team and I are here to assist you. We value your time. Contact us for prompt service.
Mortgage Calculator
This is your principal + interest payment, or in other words, what you send to the bank each month. But remember, you will also have to budget for homeowners insurance, real estate taxes, and if you are unable to afford a 20% down payment, Private Mortgage Insurance (PMI). These additional costs could increase your monthly outlay by as much 50%, sometimes more.
 Courtesy: BHHS Professional Realty (937) 339-8080 Charlotte Delcamp
Courtesy: BHHS Professional Realty (937) 339-8080 Charlotte Delcamp
Data relating to real estate for sale on this web site comes in part from the IDX Program of the Dayton Area Board of Realtors. IDX information is provided exclusively for consumers' personal, non-commercial use and may not be used for any purpose other than to identify prospective properties consumers may be interested in purchasing.
Information is deemed reliable but is not guaranteed.
![]() © 2025 Georgiana C. Nye. All rights reserved | Design by FlyerMaker Pro | admin
© 2025 Georgiana C. Nye. All rights reserved | Design by FlyerMaker Pro | admin

