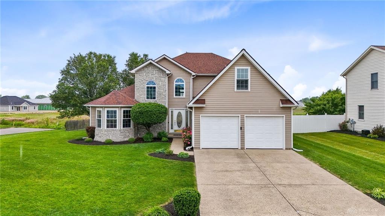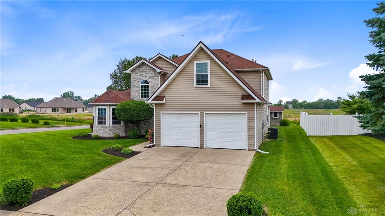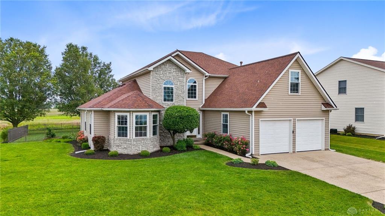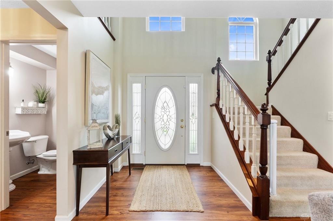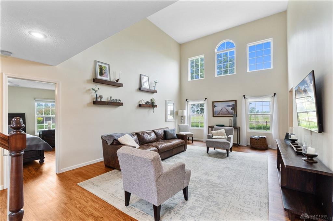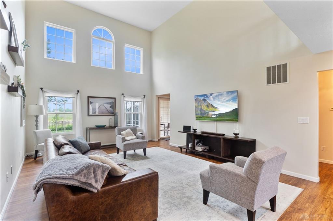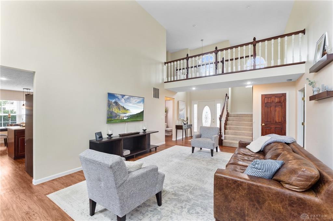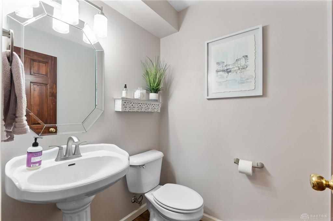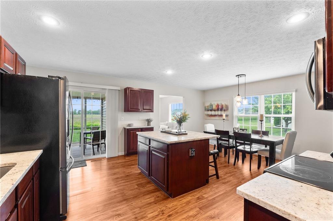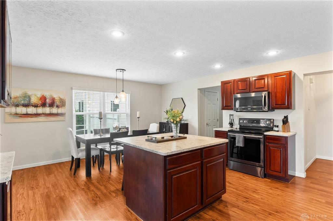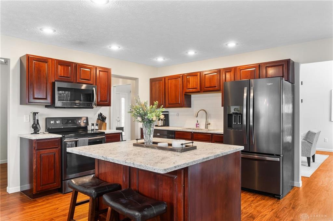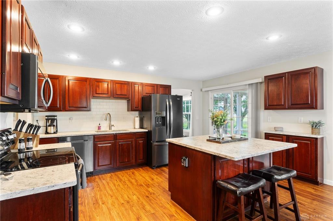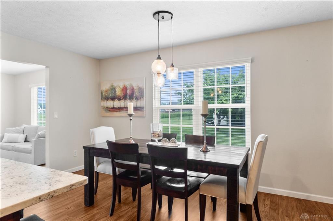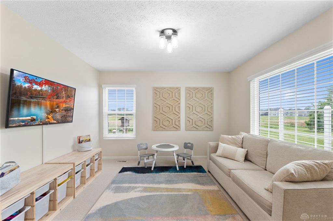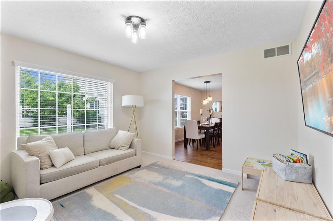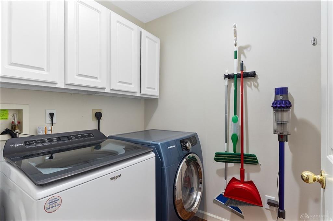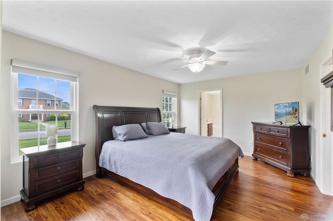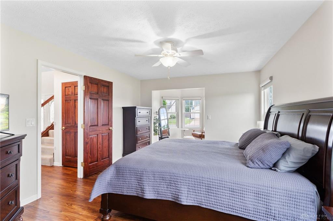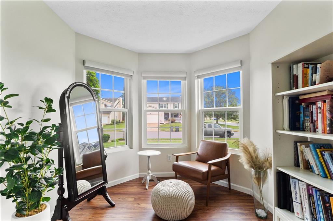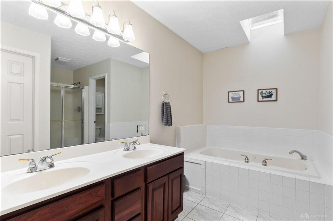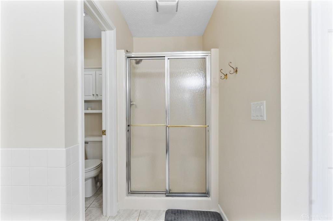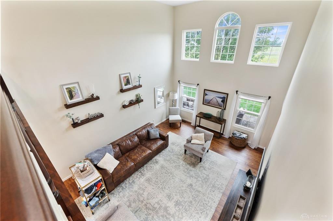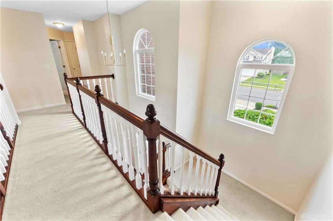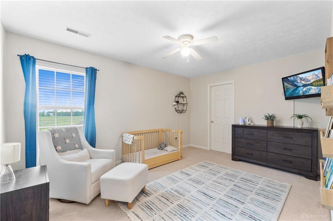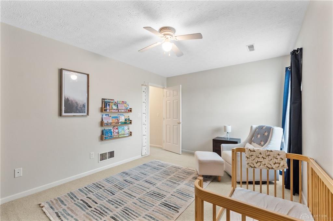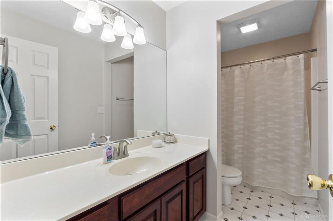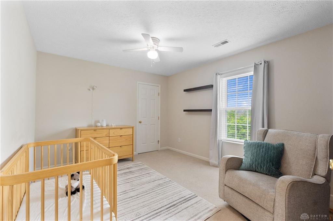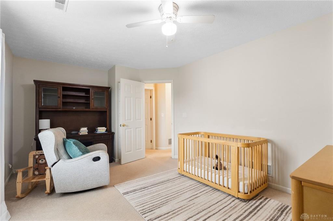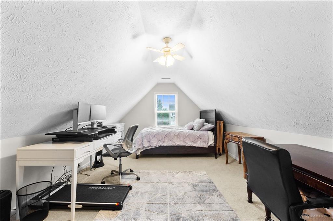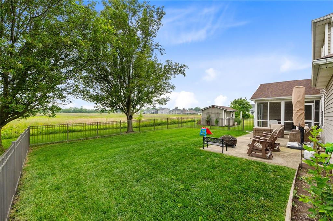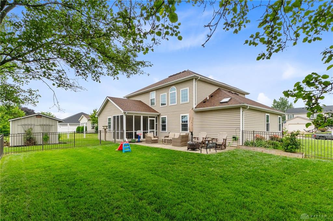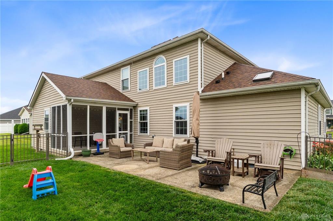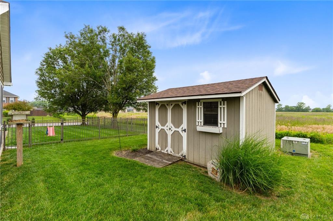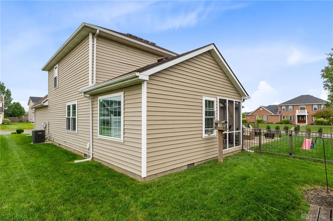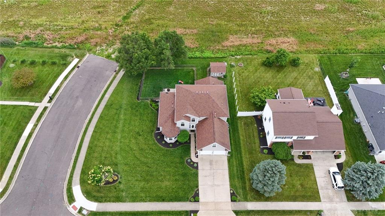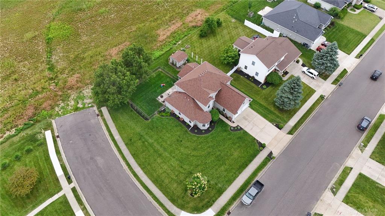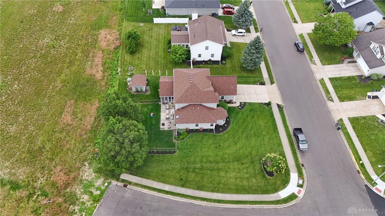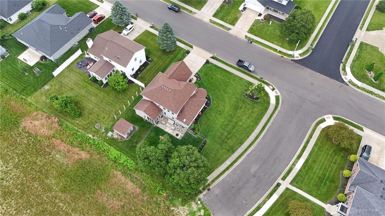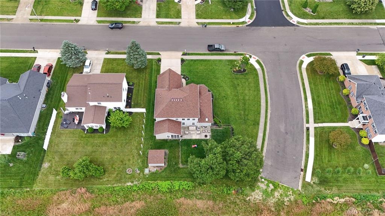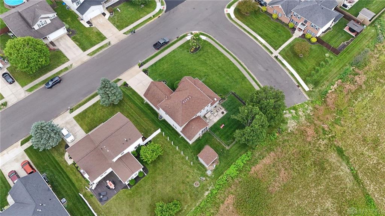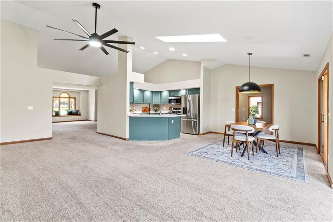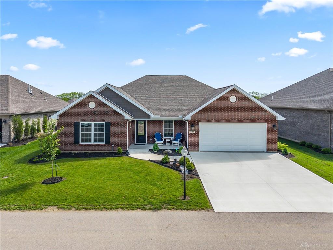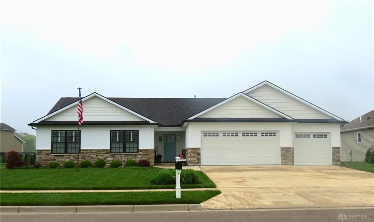Marketing Remarks
Welcome to this stunning (super spacious) 2,957 sq. ft. home that will exceed your expectations! There are so many desirable features in this open-floor-plan home. Entry features a catwalk that overlooks the Great room which has an 18' ceiling with large windows that gives you an open & airy atmosphere along with a view to the backyard. Oversized kitchen with cherry cabinets, ample countertop space, a center island, breakfast area and mud room with separate laundry room and walk-in-pantry. Step out into a screened in sunroom which steps out onto a large back patio. Cute garden shed out back that is perfect for extra storage. Rod iron fenced in area for the kids and furry pets. Just off the breakfast area is a 9x9 room that is currently being used as a toy room. You can make it your own formal dining room/office/sitting room or whatever you want. Super-sized (Main Floor) master suite with sitting area in front of bay window. Three large bedrooms upstairs and two have walk-in closets. The updates this seller has made are: Furnace/Tempstar 2019, Granite counter top 2019, Landscaping 2019, Windows Pro Via 2022, Bali Blinds 2022, A/C (Goodman) 2023, Water heater 2024, Refrigerator 2025. Great location: close to I75 and tons of shopping. This home has a sense of elegance along with casual living that makes it one-of-a-kind. Welcome Home (2 small Hosta plants on each side of driveway do not convey)
additional details
- Outside Features Fence,Patio,Porch
- Heating System Forced Air,Natural Gas
- Cooling Central
- Garage 2 Car,Attached,Opener
- Total Baths 3
- Utilities 220 Volt Outlet,City Water,Sanitary Sewer
- Lot Dimensions .
Room Dimensions
- Entry Room: 7 x 9 (Main)
- Great Room: 15 x 22 (Main)
- Study/Office: 9 x 9 (Main)
- Kitchen: 12 x 15 (Main)
- Breakfast Room: 19 x 15 (Main)
- Dining Room: 12 x 12 (Main)
- Utility Room: 6 x 6 (Main)
- Primary Bedroom: 12 x 16 (Main)
- Bedroom: 11 x 15 (Second)
- Bedroom: 12 x 21 (Second)
- Bedroom: 11 x 15 (Second)
Great Schools in this area
similar Properties
755 Willow Creek Way
Welcome to Your Dream Home in Willow Creek!
Disco...
More Details
$444,900

- Office : 937.434.7600
- Mobile : 937-266-5511
- Fax :937-306-1806

My team and I are here to assist you. We value your time. Contact us for prompt service.
Mortgage Calculator
This is your principal + interest payment, or in other words, what you send to the bank each month. But remember, you will also have to budget for homeowners insurance, real estate taxes, and if you are unable to afford a 20% down payment, Private Mortgage Insurance (PMI). These additional costs could increase your monthly outlay by as much 50%, sometimes more.
 Courtesy: RE/MAX Victory + Affiliates (937) 524-0080 Mary A Ross
Courtesy: RE/MAX Victory + Affiliates (937) 524-0080 Mary A Ross
Data relating to real estate for sale on this web site comes in part from the IDX Program of the Dayton Area Board of Realtors. IDX information is provided exclusively for consumers' personal, non-commercial use and may not be used for any purpose other than to identify prospective properties consumers may be interested in purchasing.
Information is deemed reliable but is not guaranteed.
![]() © 2025 Georgiana C. Nye. All rights reserved | Design by FlyerMaker Pro | admin
© 2025 Georgiana C. Nye. All rights reserved | Design by FlyerMaker Pro | admin

