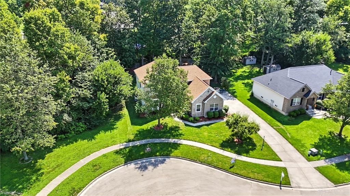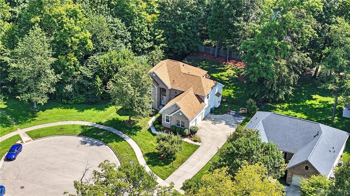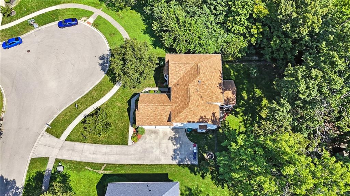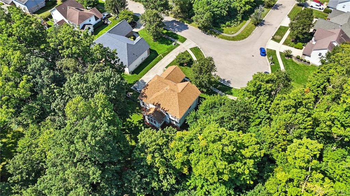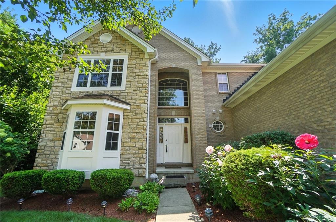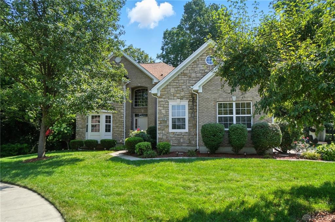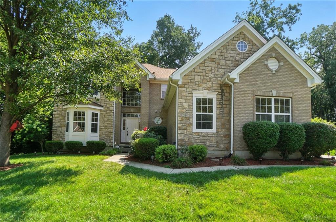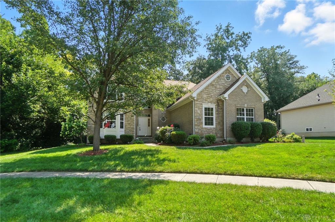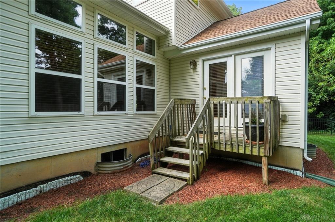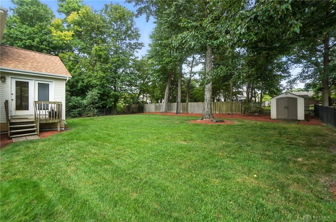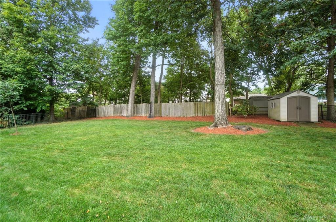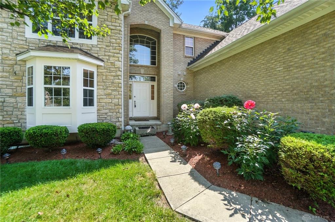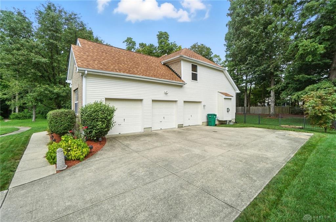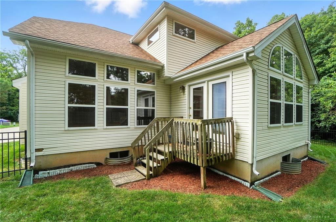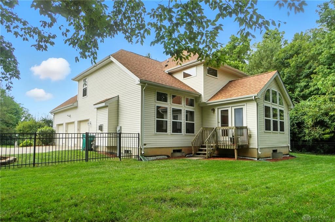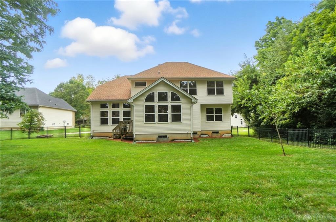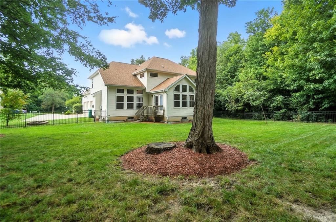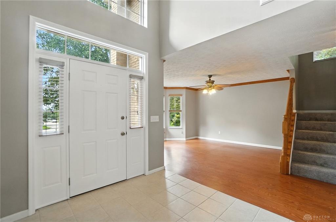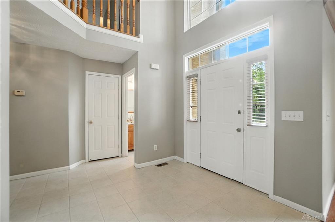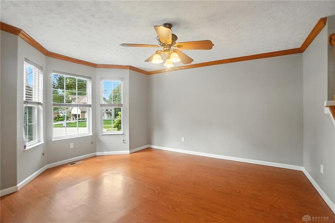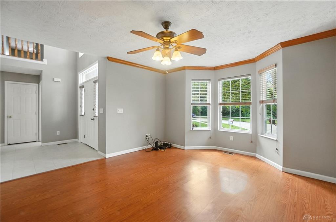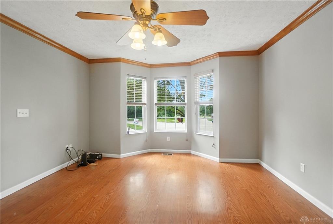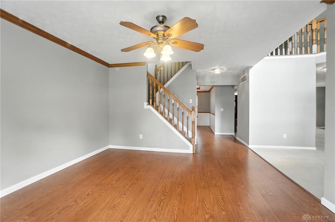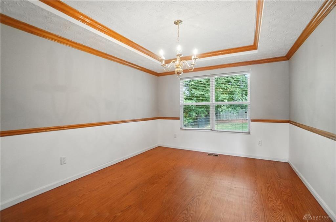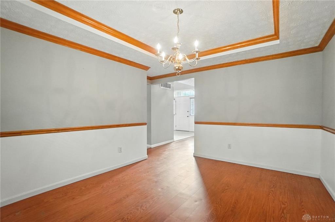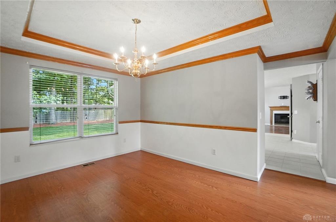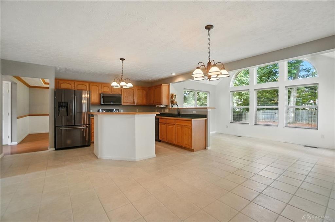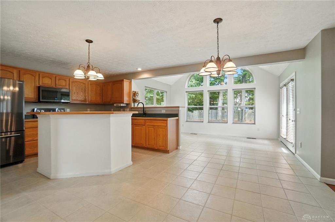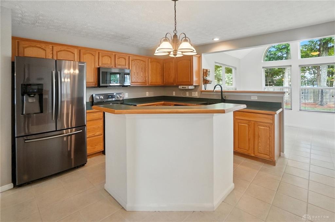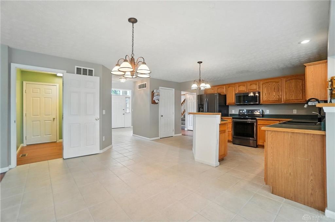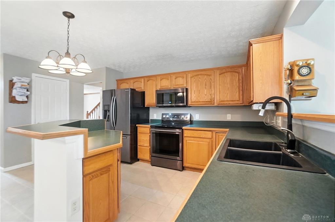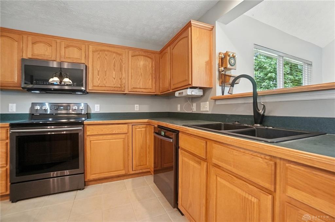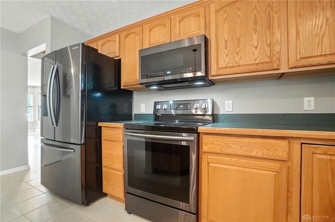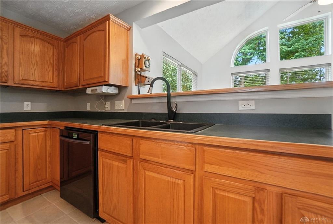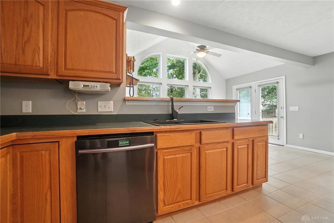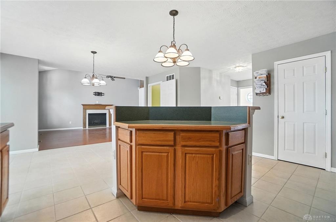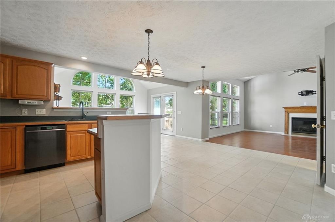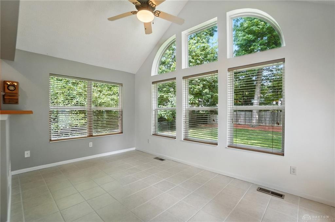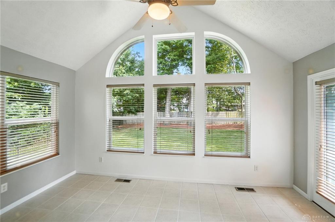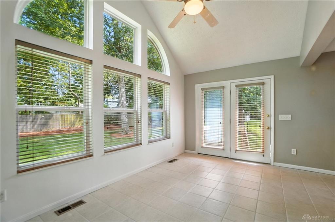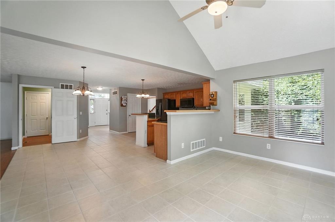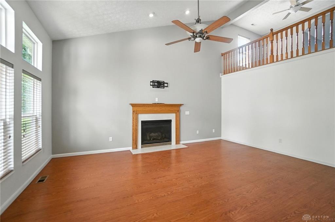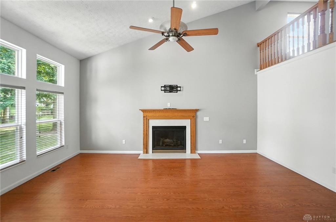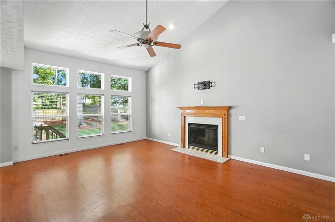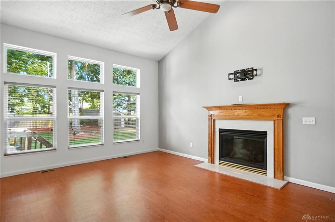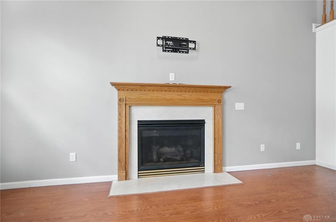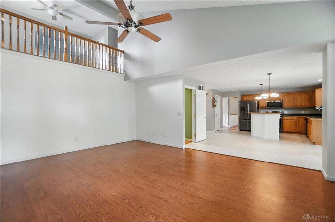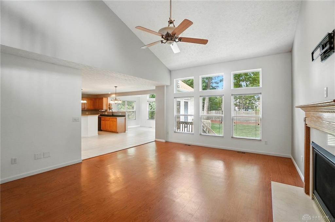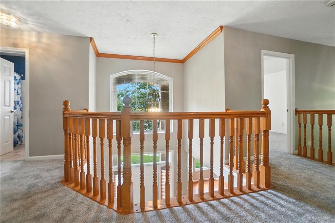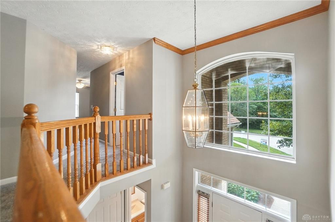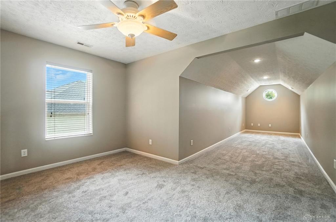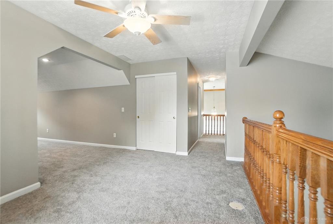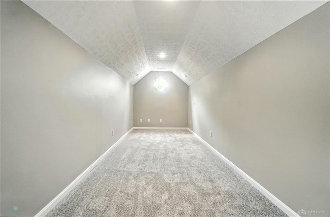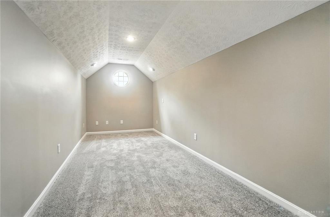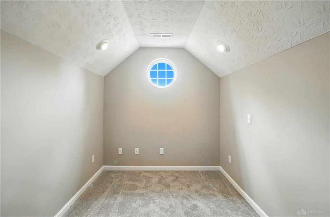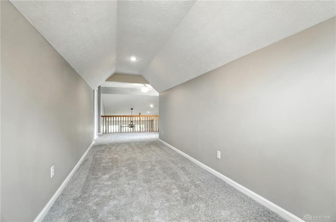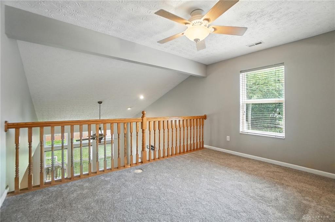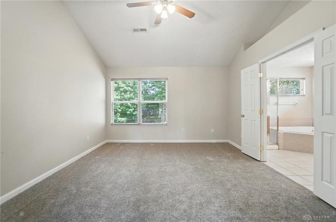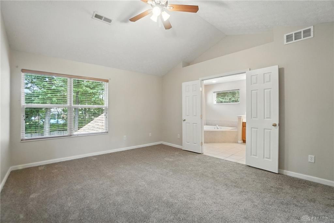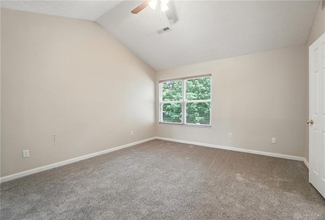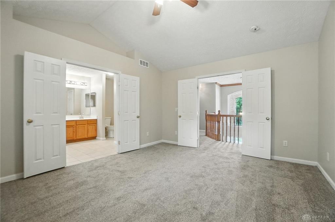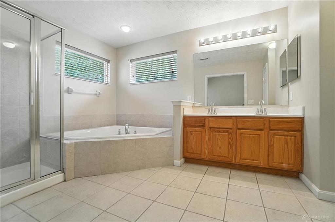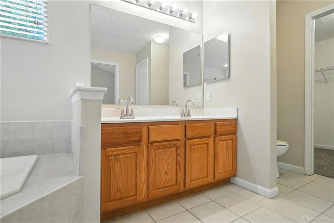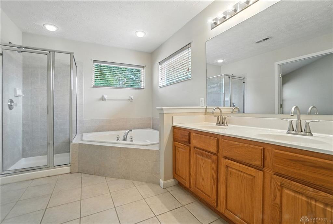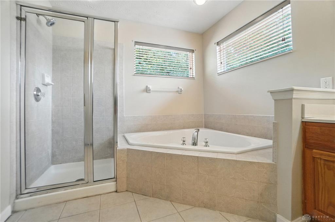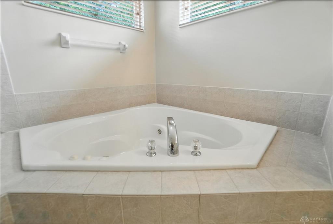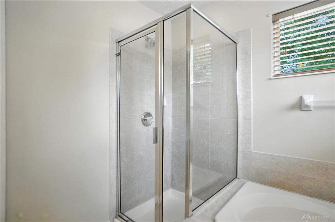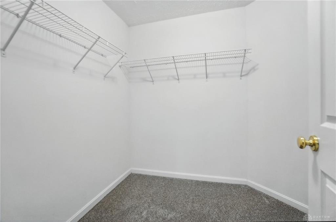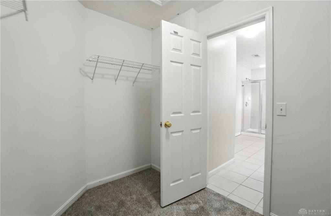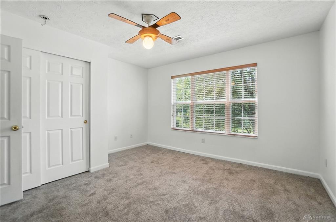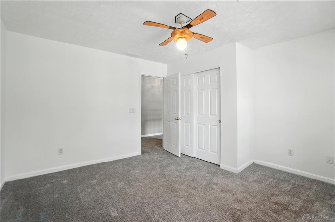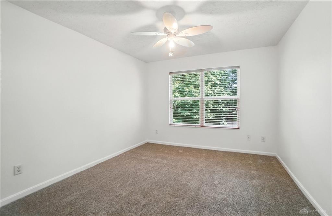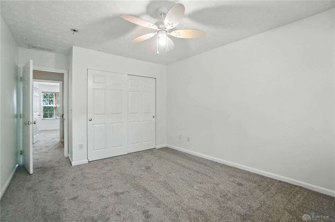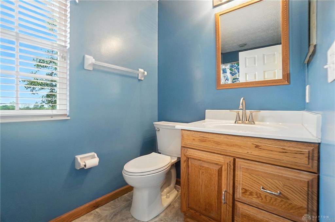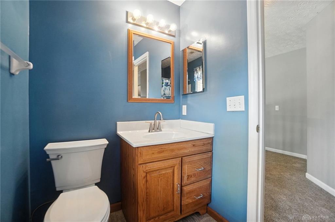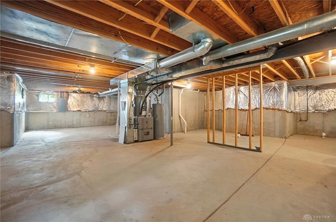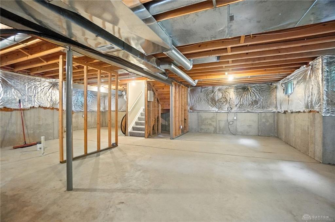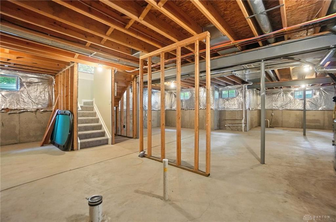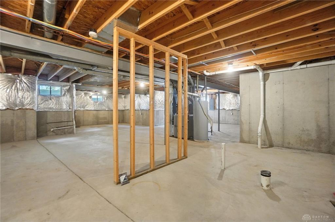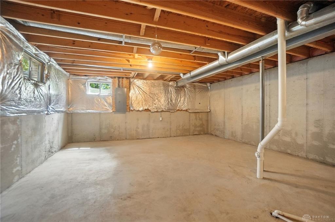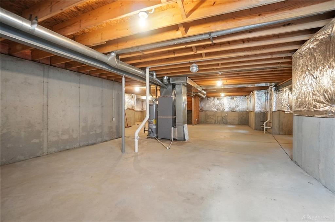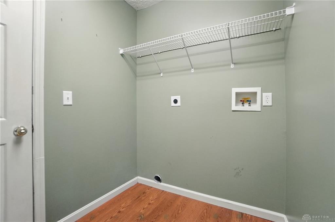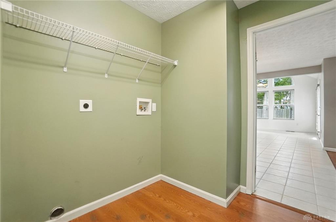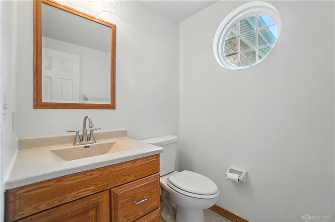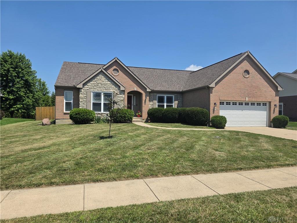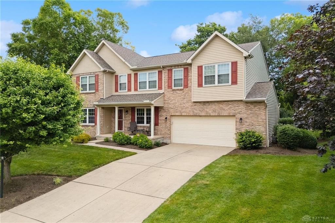Marketing Remarks
Quality built 2 story for original owners. Inverness builder. 2,887 sq ft living space plus 1,482 sq ft in the unfinished lower level with plumbing prepped for a wet bar and full bath. Magnificent wooded lot with privacy. Partially fenced with shed. Dimensional shingle roof. This brick, stone & vinyl family home is in amazing show condition with lots of new paint and new carpeting in August 2025. Side entry 3 car garage, 2 story entry and great room with gas fireplace, new 4 ton central air & new furnace system July 2025, new water heater 2025, new roof 2024. Seller recently remodeled with approx. $50,000 in updates and improvements. Featuring an array of amenities too numerous to list: 4 bedrooms, 2.5 baths, large kitchen/breakfast room with island & opens to a wonderful morning room with woods view. Lots of wood and tile flooring on the main level (new carpet in upstairs bedrooms). Owners primary suite boasts high ceiling, paddle fan, walk-in closet, double vanity with separate shower & tub. Many paddle fans throughout the house. Stainless steel Samsung appliances in kitchen stay. Wood flooring in the great room, living & dining rooms as well as the hallways on the main level. Occupancy at closing. Truly a must see home with a great wooded lot yet ample room for playground swing set, beautifully updated and boasting a side entry 3 car garage and opportunity to move in at closing. Just 5 minutes to I-675 and The Greene shopping and restaurants. HOA $125.00/year. Good value....compare. Thank you. * room sizes approximate, buyer can measure. Listing agent is related to seller.
additional details
- Outside Features Fence,Storage Shed
- Heating System Forced Air,Natural Gas
- Cooling Central
- Fireplace Gas
- Garage 3 Car,Attached,Opener,Storage
- Total Baths 3
- Utilities 220 Volt Outlet,City Water,Natural Gas,Sanitary Sewer
- Lot Dimensions .292
Room Dimensions
- Entry Room: 9 x 9 (Main)
- Living Room: 13 x 16 (Main)
- Dining Room: 11 x 14 (Main)
- Great Room: 15 x 19 (Main)
- Kitchen: 16 x 21 (Main)
- Breakfast Room: 10 x 15 (Main)
- Primary Bedroom: 13 x 15 (Second)
- Bedroom: 13 x 13 (Second)
- Bedroom: 11 x 13 (Second)
- Bedroom: 12 x 20 (Second)
- Laundry: 5 x 6 (Main)
Great Schools in this area
similar Properties
2982 Idaho Falls Drive
This Charming Ranch located in the desirable stone...
More Details
$479,900
564 Plattner Trail
Quality built 2 story for original owners. Inverne...
More Details
$474,900
366 Mary Lou Circle
Welcome Home to this Beautiful 2-Story Home in Bea...
More Details
$465,000

- Office : 937.434.7600
- Mobile : 937-266-5511
- Fax :937-306-1806

My team and I are here to assist you. We value your time. Contact us for prompt service.
Mortgage Calculator
This is your principal + interest payment, or in other words, what you send to the bank each month. But remember, you will also have to budget for homeowners insurance, real estate taxes, and if you are unable to afford a 20% down payment, Private Mortgage Insurance (PMI). These additional costs could increase your monthly outlay by as much 50%, sometimes more.
 Courtesy: RE/MAX Real Estate Specialists (937) 436-9900 Philip L Herman
Courtesy: RE/MAX Real Estate Specialists (937) 436-9900 Philip L Herman
Data relating to real estate for sale on this web site comes in part from the IDX Program of the Dayton Area Board of Realtors. IDX information is provided exclusively for consumers' personal, non-commercial use and may not be used for any purpose other than to identify prospective properties consumers may be interested in purchasing.
Information is deemed reliable but is not guaranteed.
![]() © 2025 Georgiana C. Nye. All rights reserved | Design by FlyerMaker Pro | admin
© 2025 Georgiana C. Nye. All rights reserved | Design by FlyerMaker Pro | admin

