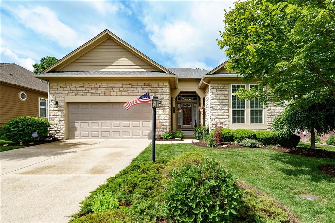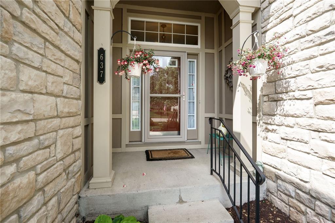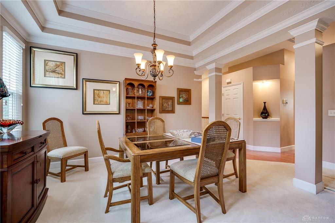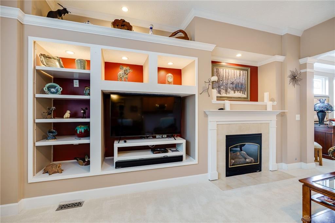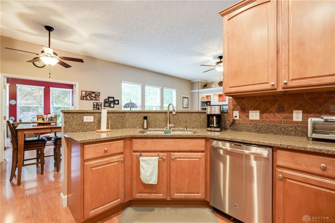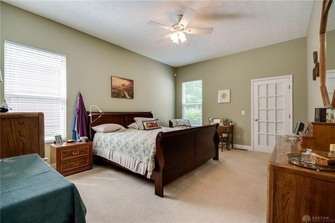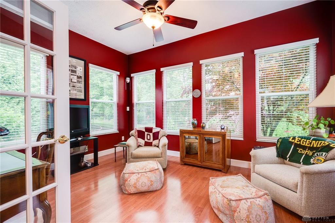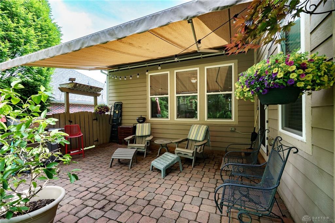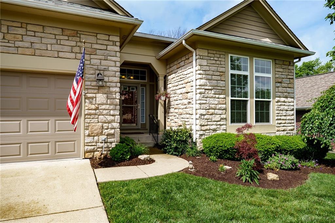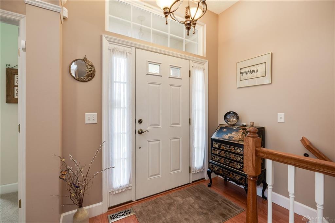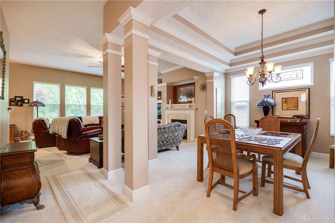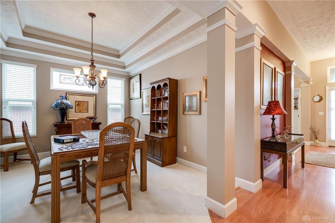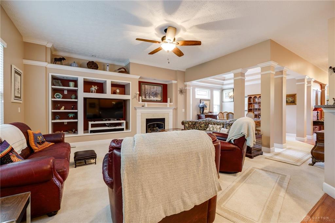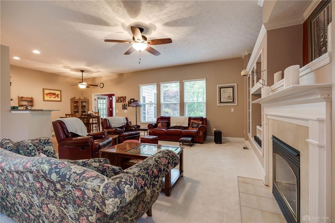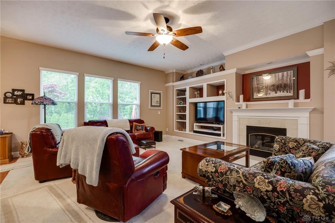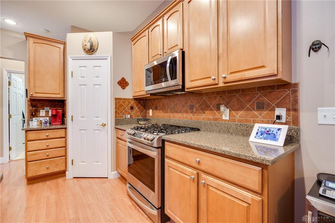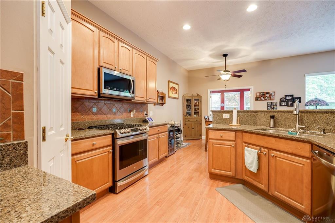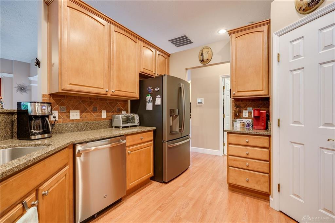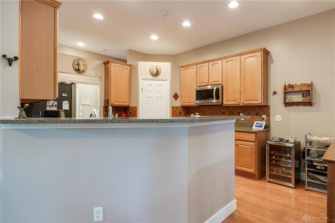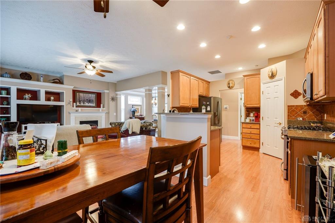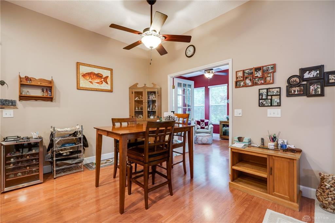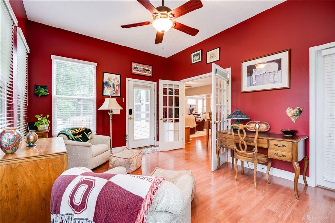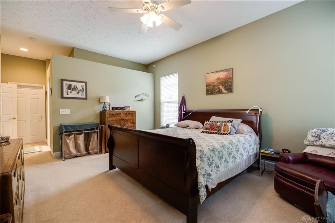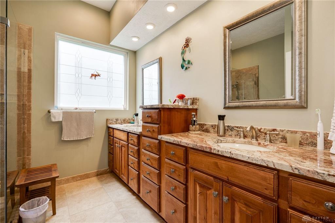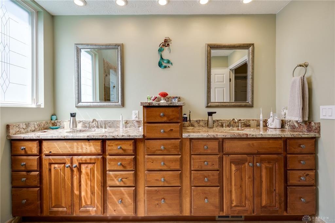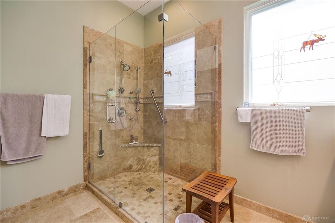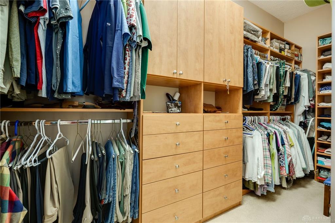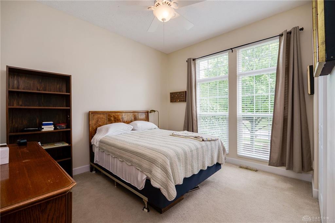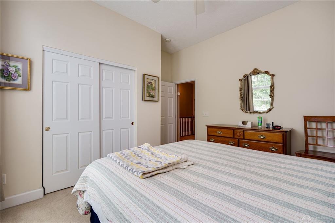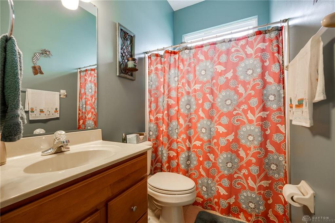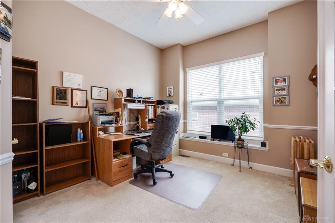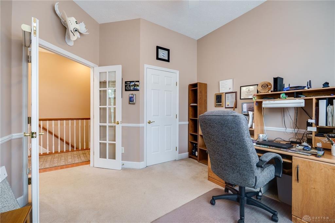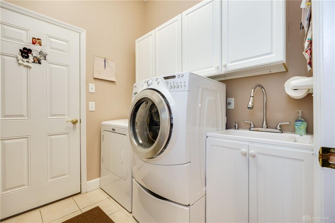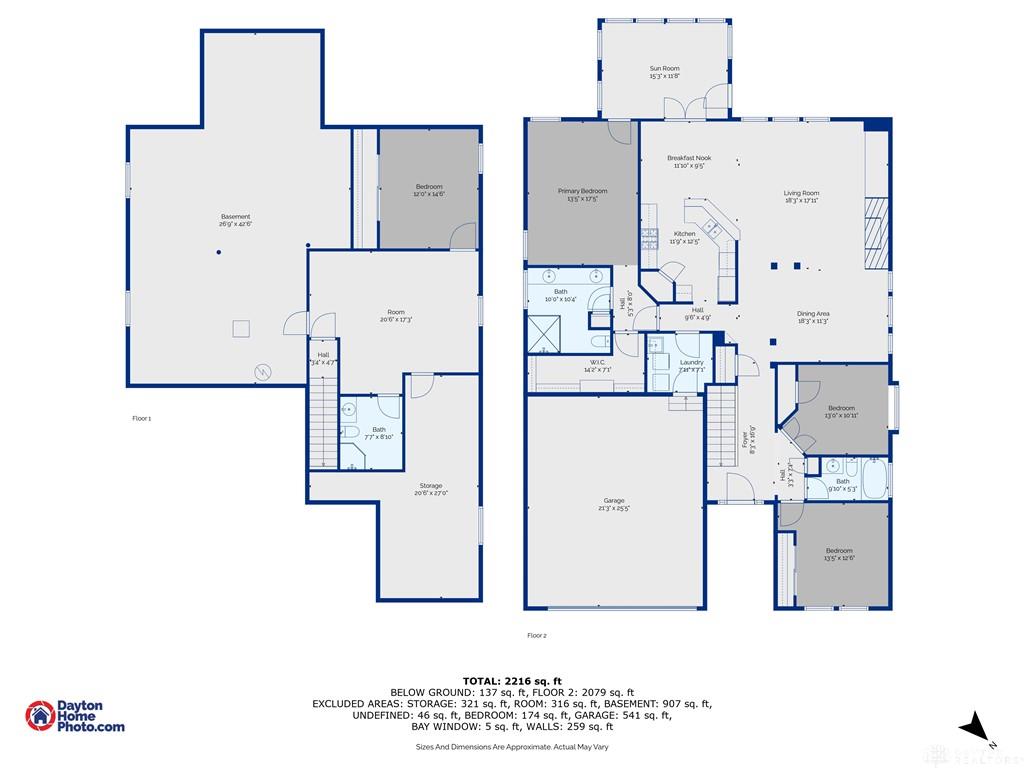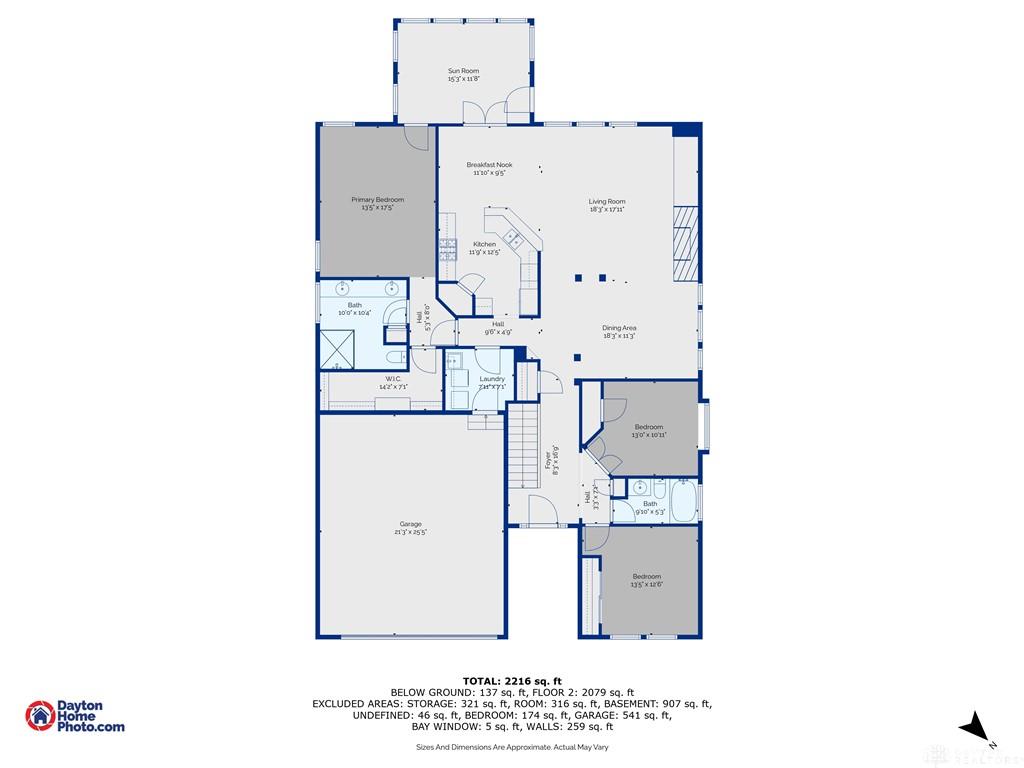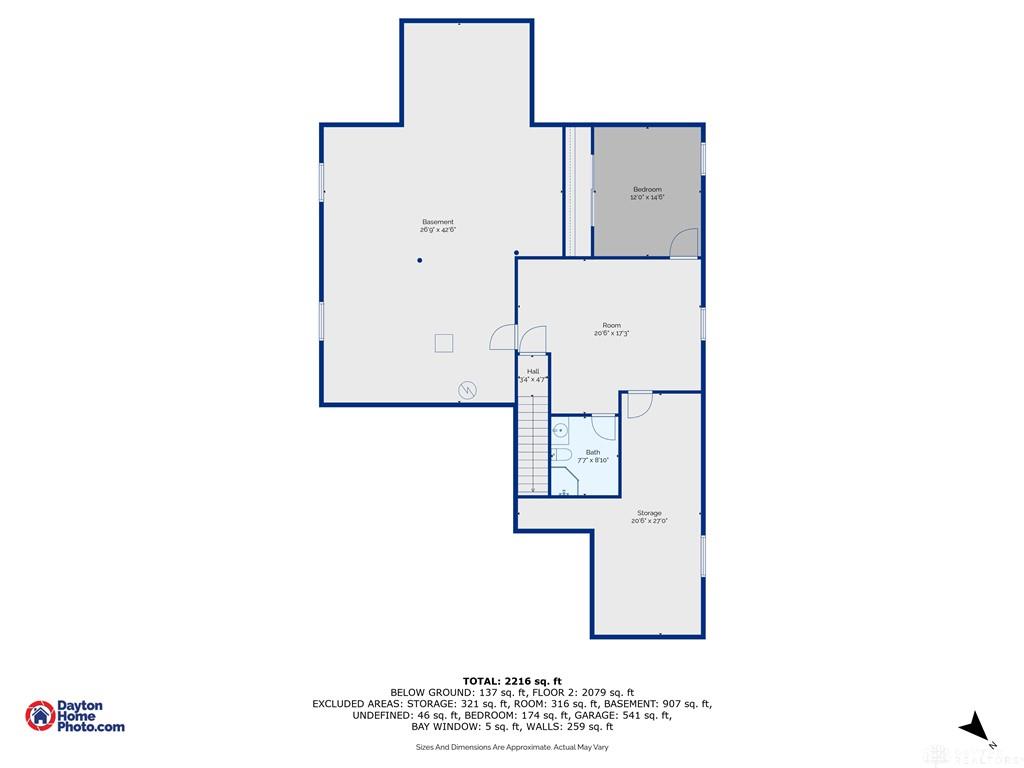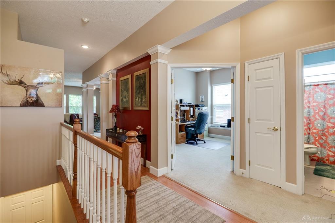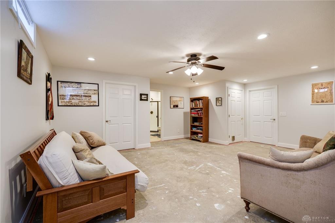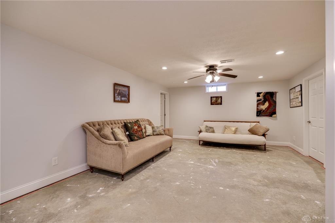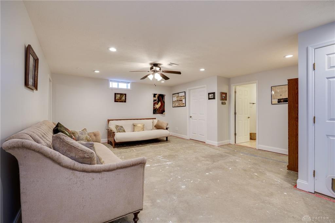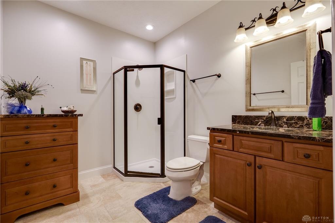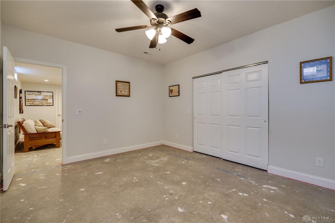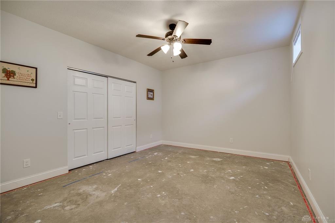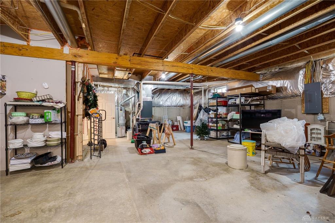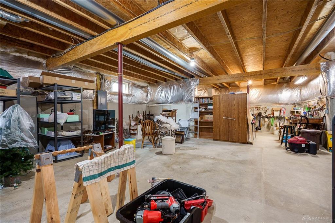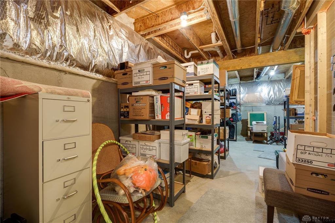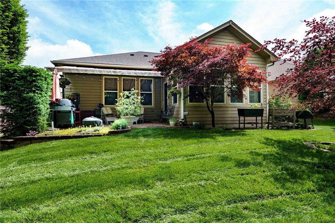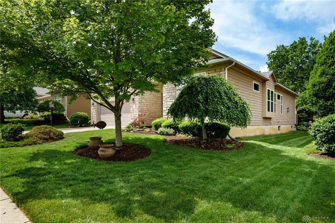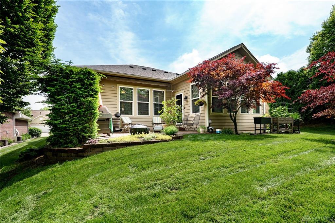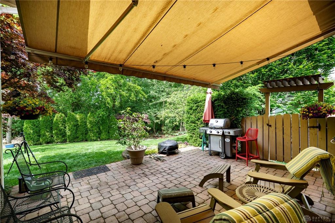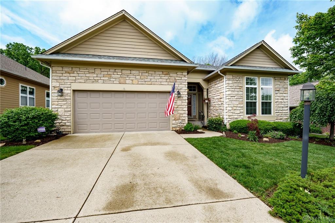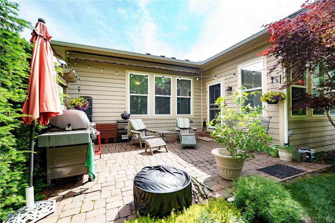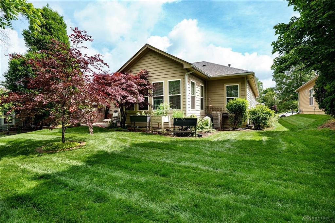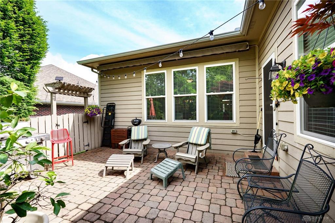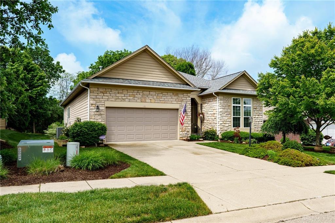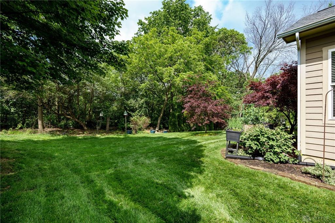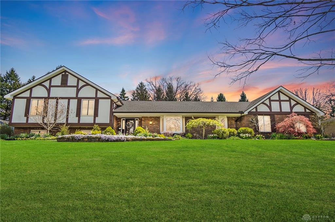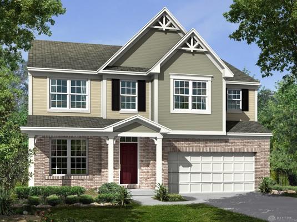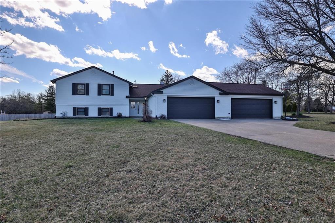2756 sq. ft.
3 baths
3 beds
$480,000 Price
935591 MLS#
Marketing Remarks
Welcome home to this stunning patio home designed for easy, carefree living. Stop mowing the lawn and shoveling the snow. Located in the Somerset neighborhood this 3-bedroom, 2-bath ranch offers nearly 2,200 square feet of open space on the main level. Impressive 10 foot ceilings and open floor plan are just the beginning. Desirable Split Floor Plan. Spacious Open Foyer is welcoming. Two bedrooms, one currently used as a study, plus full bathroom are situated in the front corner of the home. Dramatic Dining Room features triple tray ceiling. Great Room offers built-in shelving plus room for large TV left of the gas fireplace, creating a gathering area that combines comfort and sophistication. Kitchen includes 42” maple cabinets with crown molding, pull-out shelves, granite countertops, a lighted walk-in pantry and breakfast bar. Owners suite is tucked in rear corner of the home. Suite offers huge bedroom plus amazing private bathroom complete w/double vanities, walk-in custom closet and spacious tiled shower w/2 different shower heads plus massage jets. The Sun Room might just become your favorite spot to relax and unwind. The wealth of windows provides views of the yard and nature, making it suitable for morning coffee, plant care, reading or whatever. The backyard features private setting for entertaining featuring paver patio and retractable awning with auto wind sensor. No rear neighbors. Lower Level includes spacious Rec Room, Bonus/Guest Room plus another full bathroom. There are 2 large storage areas which could be converted to additional living space. Garage is upsized with 2 additional feet in length for storage and/or workshop. Updates include HVAC 2020, Hot Water Heater 2019, Roof 2020, Pella Windows 2020 and more. HOA covers lawn care, front yard landscaping, snow removal, walking trail with benches plus Putting Green. The location is close to Austin Landing, shopping, restaurants, and WPAFB. No City Income Tax
additional details
- Outside Features Cable TV,Patio,Porch
- Heating System Forced Air,Natural Gas
- Cooling Central
- Fireplace Gas,Glass Doors,One,Starter
- Garage 2 Car,Attached,Opener,Storage
- Total Baths 3
- Utilities 220 Volt Outlet,City Water,Natural Gas,Sanitary Sewer,Storm Sewer
- Lot Dimensions n/a
Room Dimensions
- Entry Room: 4 x 8 (Main)
- Kitchen: 12 x 12 (Main)
- Dining Room: 11 x 13 (Main)
- Breakfast Room: 10 x 10 (Main)
- Bedroom: 13 x 17 (Main)
- Bedroom: 10 x 12 (Main)
- Bedroom: 10 x 11 (Main)
- Laundry: 7 x 8 (Main)
- Great Room: 16 x 18 (Main)
- Florida Room: 12 x 15 (Main)
- Rec Room: 15 x 21 (Lower Level)
Virtual Tour
Great Schools in this area
similar Properties
7210 Tarryton Road
Welcome to this beautifully updated and impeccably...
More Details
$500,000
2009 Glen Valley Drive
New construction home by M/I Homes! This tradition...
More Details
$485,000
1596 Roamont Drive
Perfection Plus! Updated spacious tri-level with 3...
More Details
$485,000

- Office : 937.434.7600
- Mobile : 937-266-5511
- Fax :937-306-1806

My team and I are here to assist you. We value your time. Contact us for prompt service.
Mortgage Calculator
This is your principal + interest payment, or in other words, what you send to the bank each month. But remember, you will also have to budget for homeowners insurance, real estate taxes, and if you are unable to afford a 20% down payment, Private Mortgage Insurance (PMI). These additional costs could increase your monthly outlay by as much 50%, sometimes more.
 Courtesy: Coldwell Banker Heritage (937) 439-4500 Colleen McNamara
Courtesy: Coldwell Banker Heritage (937) 439-4500 Colleen McNamara
Data relating to real estate for sale on this web site comes in part from the IDX Program of the Dayton Area Board of Realtors. IDX information is provided exclusively for consumers' personal, non-commercial use and may not be used for any purpose other than to identify prospective properties consumers may be interested in purchasing.
Information is deemed reliable but is not guaranteed.
![]() © 2025 Georgiana C. Nye. All rights reserved | Design by FlyerMaker Pro | admin
© 2025 Georgiana C. Nye. All rights reserved | Design by FlyerMaker Pro | admin

